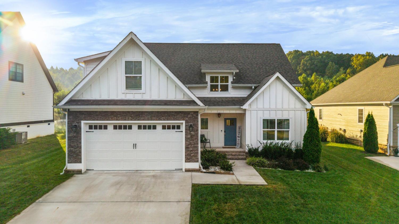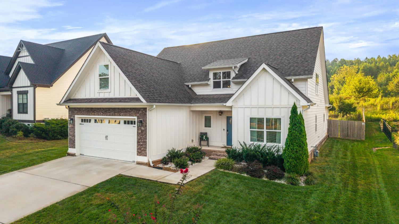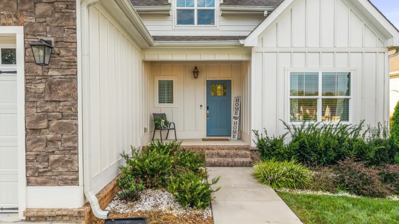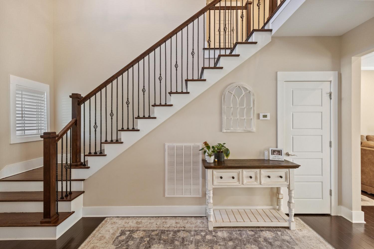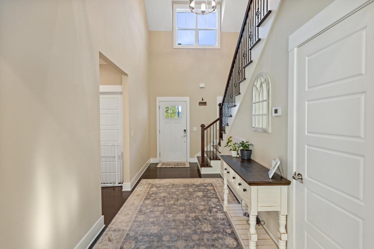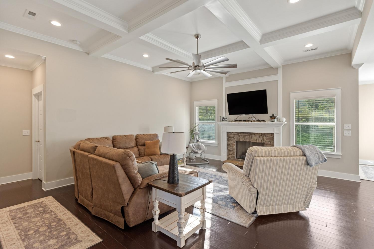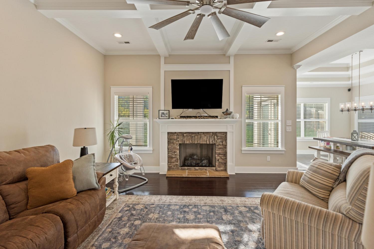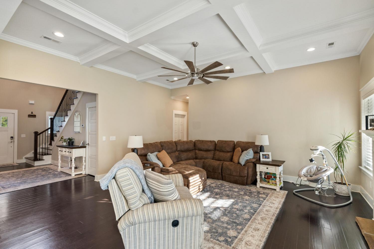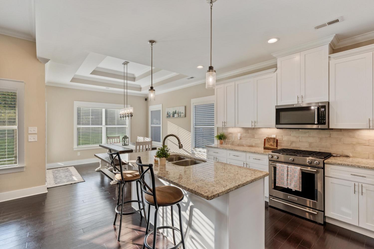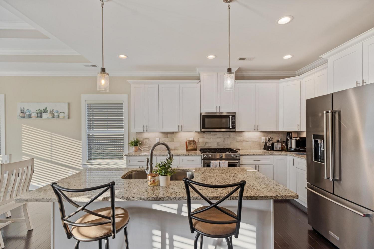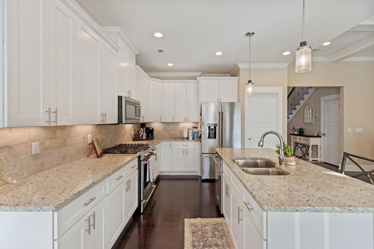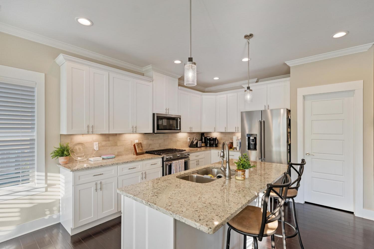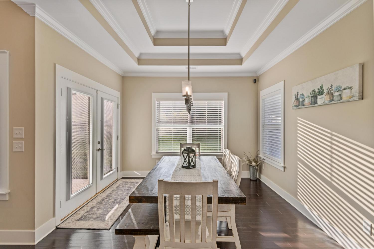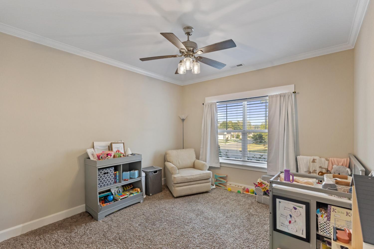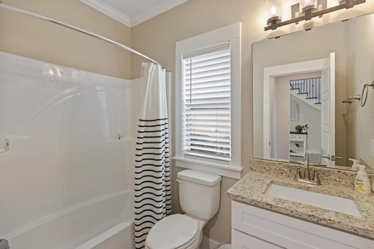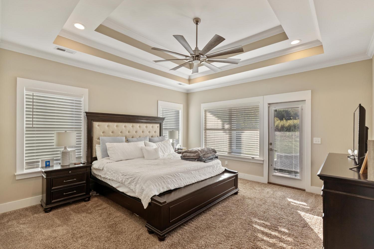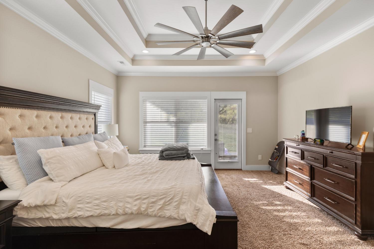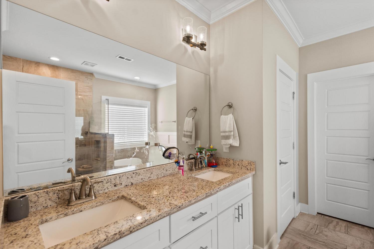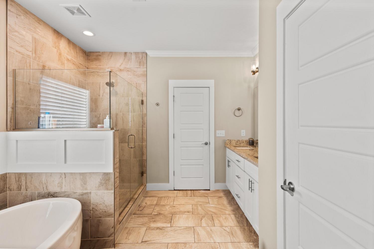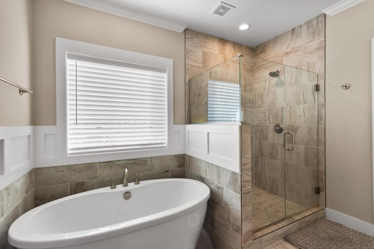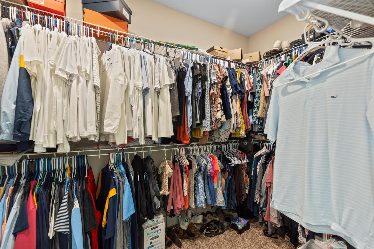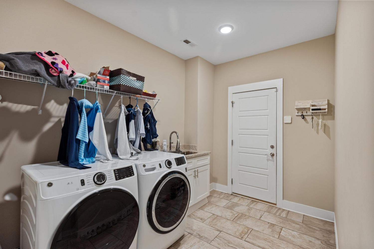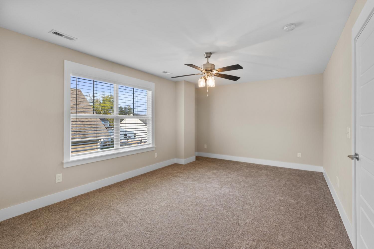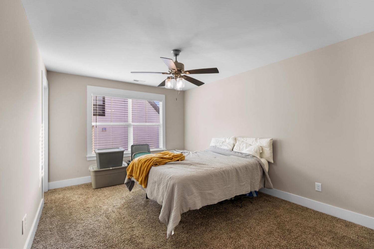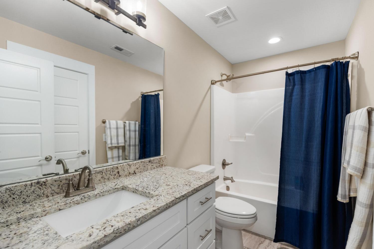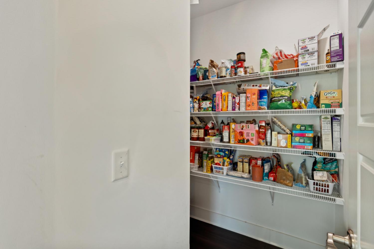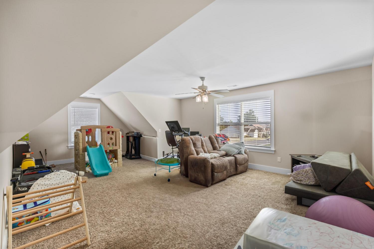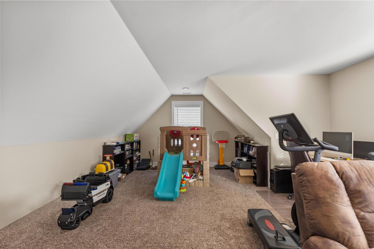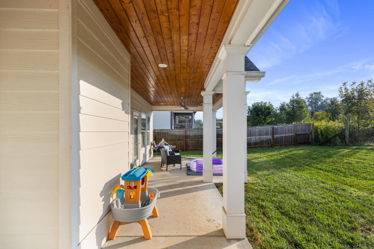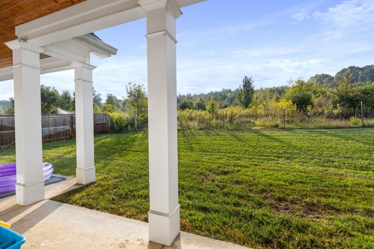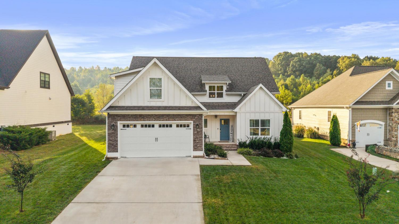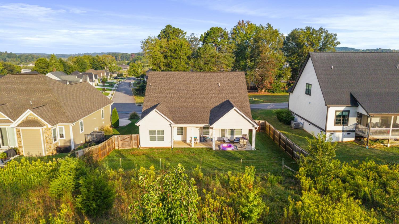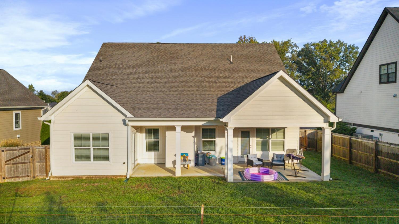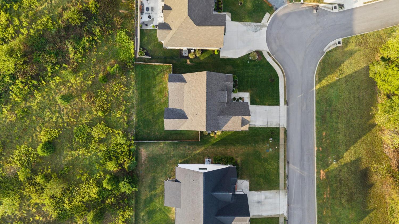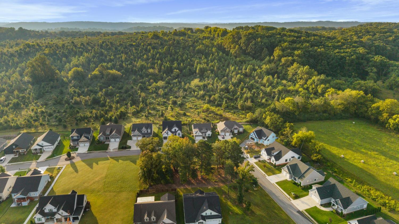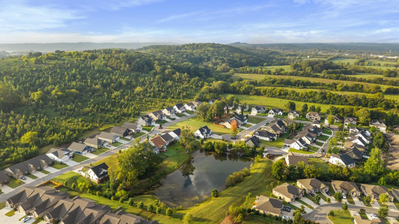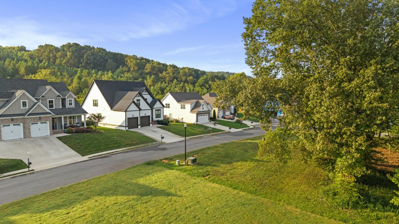 MIDDLE TENNESSEE REAL ESTATE
MIDDLE TENNESSEE REAL ESTATE
4909 Grove Park Drive, Cleveland, TN 37312 For Sale
Single Family Residence
- Single Family Residence
- Beds: 4
- Baths: 4
- 2,891 sq ft
Description
Nestled in one of Cleveland's most sought-after neighborhoods, this custom-built home offers the perfect blend of style, comfort, and convenience. Completed in 2021, this property is better than new—fully move-in ready with thoughtful extras like window coverings and a refrigerator already in place. Step inside to discover a modern open floor plan with the latest color palettes, timeless design elements, and quality finishes throughout. Highlights include crown and base moldings, decorative ceiling details, a cozy gas log fireplace, granite countertops, hardwood floors, and inviting covered porches—perfect for relaxing or entertaining. The gourmet kitchen is a chef's dream, featuring stainless steel KitchenAid appliances, including a gas range (dual fuel option), integrated dishwasher, and more. The main level is thoughtfully designed with a luxurious primary suite, guest bedroom and bath, spacious great room, dining area, and laundry room. Upstairs, you'll find two additional bedrooms, a full bath, and an oversized finished bonus room—ideal for a home office, playroom, or media space. One of the home's standout features is the back porch view, overlooking 25+ acres of active farmland, offering a peaceful and picturesque setting. Don't miss your chance to own this beautifully maintained home in Lakeside Cottages at The Farm. Schedule your showing today and experience the perfect balance of modern luxury and Southern charm.
Property Details
Status : Active
County : Bradley County, TN
Property Type : Residential
Area : 2,891 sq. ft.
Year Built : 2021
Exterior Construction : Fiber Cement,Stone
Floors : Carpet,Wood,Tile
Heat : Central
HOA / Subdivision : Lakeside Cottages at The Farm
Listing Provided by : Keller Williams Cleveland
MLS Status : Active
Listing # : RTC2996569
Schools near 4909 Grove Park Drive, Cleveland, TN 37312 :
Mayfield Elementary, Cleveland Middle, Cleveland High
Additional details
Association Fee : $20.00
Association Fee Frequency : Monthly
Heating : Yes
Parking Features : Attached,Concrete,Driveway
Lot Size Area : 0.2 Sq. Ft.
Building Area Total : 2891 Sq. Ft.
Lot Size Acres : 0.2 Acres
Living Area : 2891 Sq. Ft.
Lot Features : Level
Office Phone : 4233031200
Number of Bedrooms : 4
Number of Bathrooms : 4
Full Bathrooms : 3
Half Bathrooms : 1
Possession : Close Of Escrow
Cooling : 1
Garage Spaces : 2
Architectural Style : Cape Cod
Levels : Three Or More
Basement : None
Stories : 2
Utilities : Water Available
Parking Space : 2
Sewer : Public Sewer
Location 4909 Grove Park Drive, TN 37312
Directions to 4909 Grove Park Drive, TN 37312
I75 exit 27 on Paul Huff Parkway. Left on North Lee Hwy. Right on Grove Park. Property on right
Ready to Start the Conversation?
We're ready when you are.
 © 2026 Listings courtesy of RealTracs, Inc. as distributed by MLS GRID. IDX information is provided exclusively for consumers' personal non-commercial use and may not be used for any purpose other than to identify prospective properties consumers may be interested in purchasing. The IDX data is deemed reliable but is not guaranteed by MLS GRID and may be subject to an end user license agreement prescribed by the Member Participant's applicable MLS. Based on information submitted to the MLS GRID as of January 23, 2026 10:00 AM CST. All data is obtained from various sources and may not have been verified by broker or MLS GRID. Supplied Open House Information is subject to change without notice. All information should be independently reviewed and verified for accuracy. Properties may or may not be listed by the office/agent presenting the information. Some IDX listings have been excluded from this website.
© 2026 Listings courtesy of RealTracs, Inc. as distributed by MLS GRID. IDX information is provided exclusively for consumers' personal non-commercial use and may not be used for any purpose other than to identify prospective properties consumers may be interested in purchasing. The IDX data is deemed reliable but is not guaranteed by MLS GRID and may be subject to an end user license agreement prescribed by the Member Participant's applicable MLS. Based on information submitted to the MLS GRID as of January 23, 2026 10:00 AM CST. All data is obtained from various sources and may not have been verified by broker or MLS GRID. Supplied Open House Information is subject to change without notice. All information should be independently reviewed and verified for accuracy. Properties may or may not be listed by the office/agent presenting the information. Some IDX listings have been excluded from this website.
