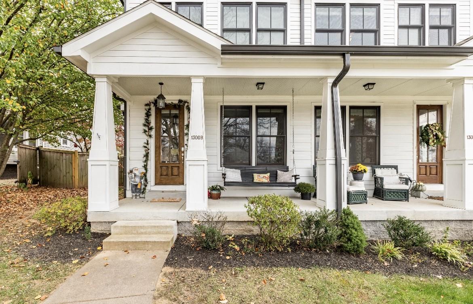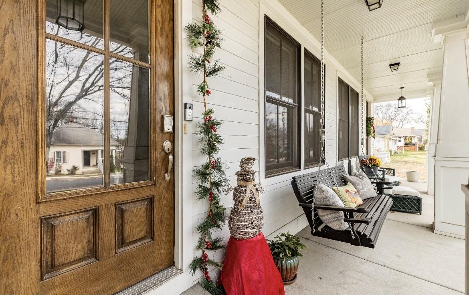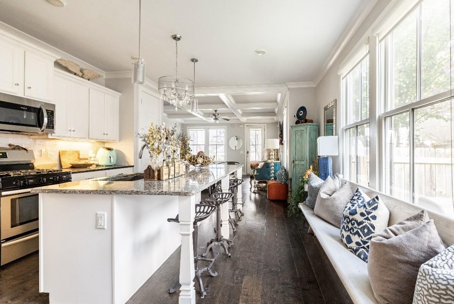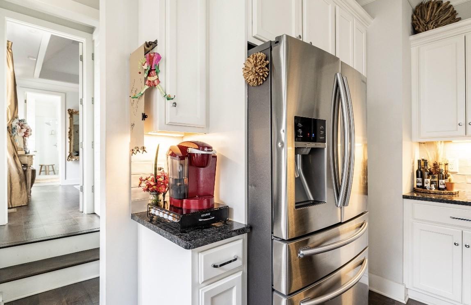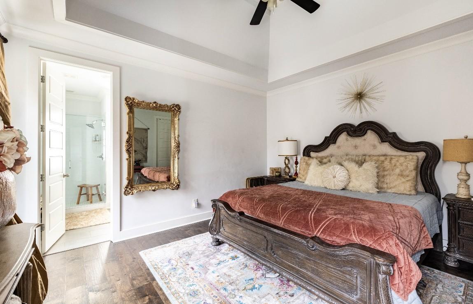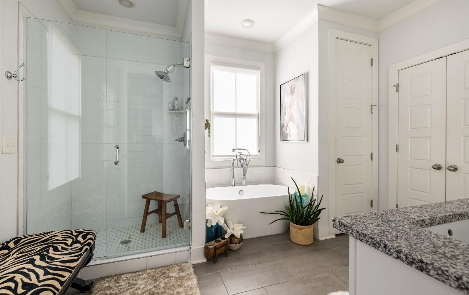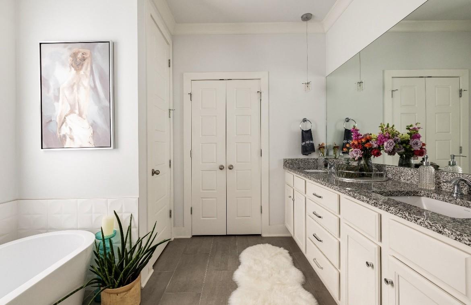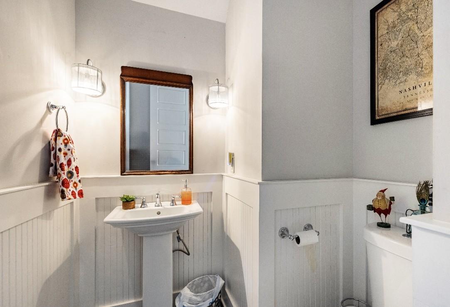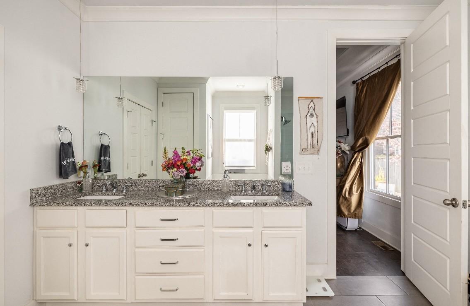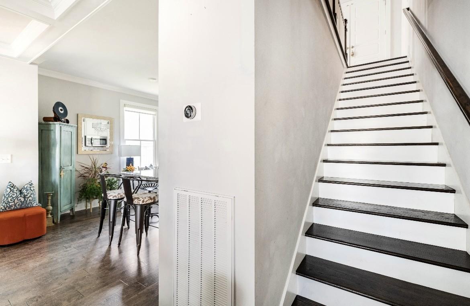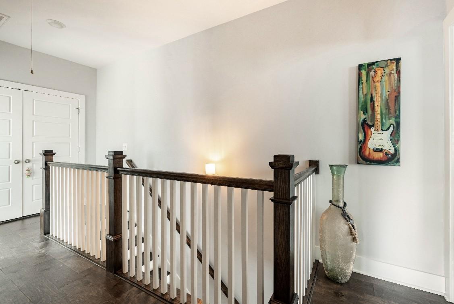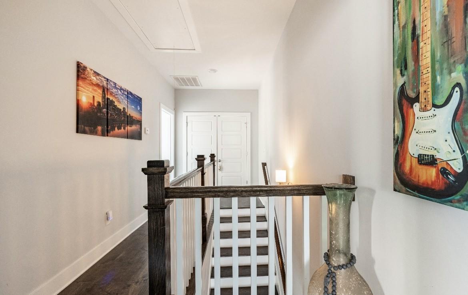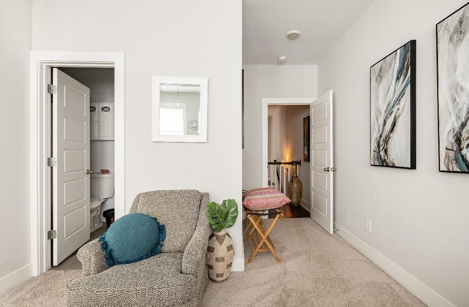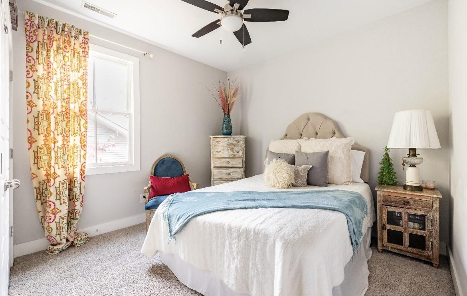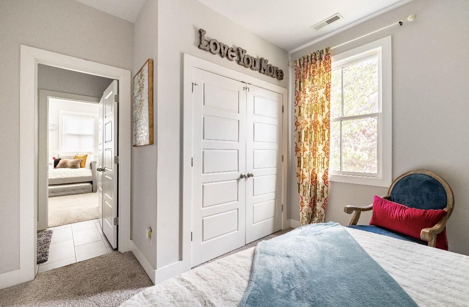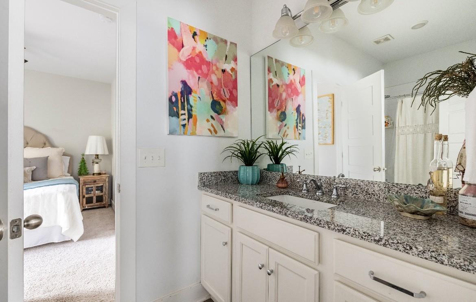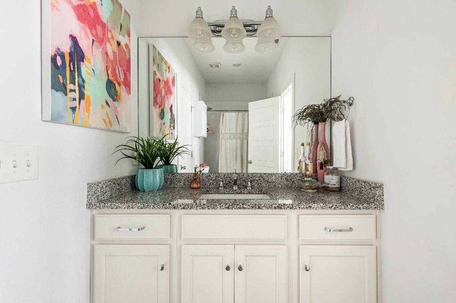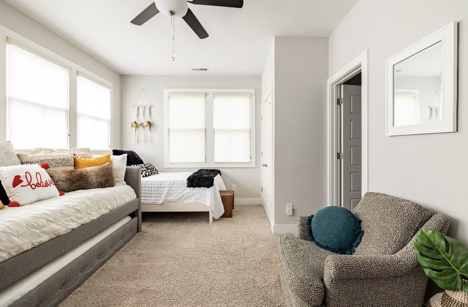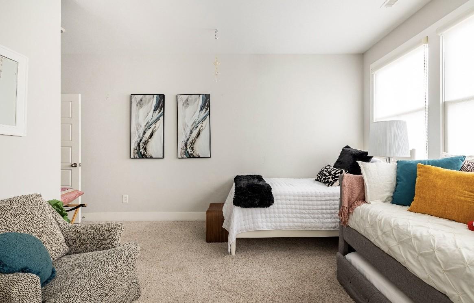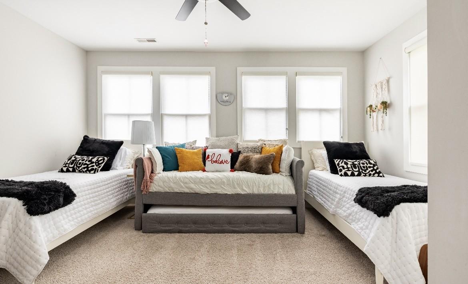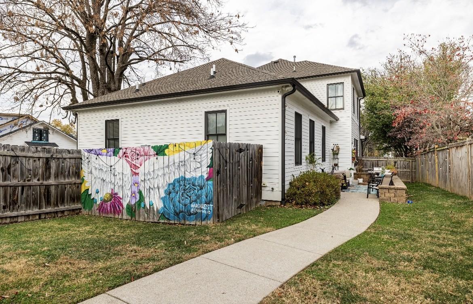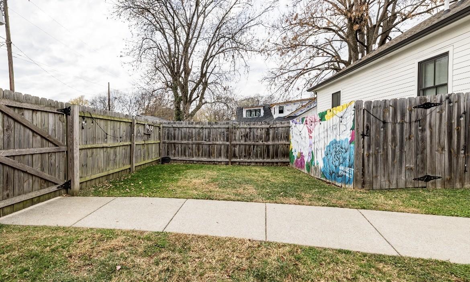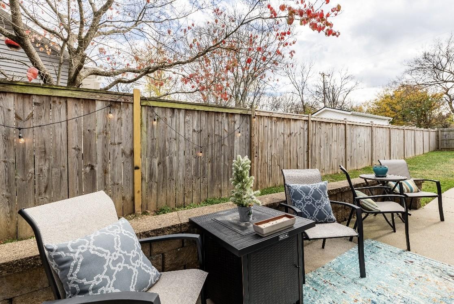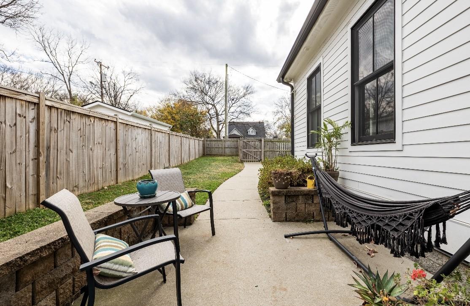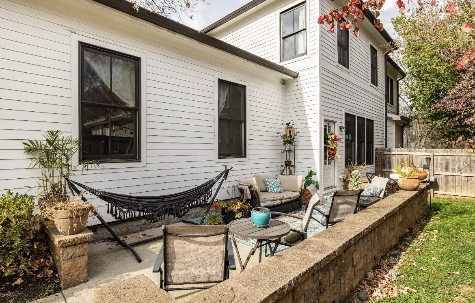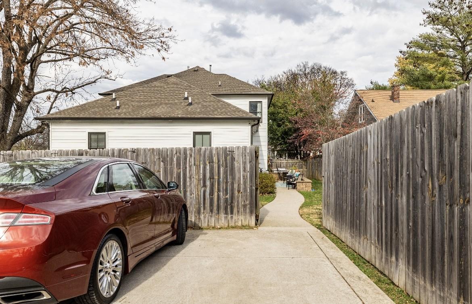 MIDDLE TENNESSEE REAL ESTATE
MIDDLE TENNESSEE REAL ESTATE
1300 Douglas Ave, Nashville, TN 37206 For Sale
Horizontal Property Regime - Attached
- Horizontal Property Regime - Attached
- Beds: 4
- Baths: 3
- 1,989 sq ft
Description
Welcome to 1300 Douglas Ave, Unit B, a modern two-story home in the heart of East Nashville. Built in 2018, this property offers nearly 2,000 sq ft of bright, open space with 4 bedrooms and 2.5 bathrooms. The layout is designed for comfort and functionality, with thoughtful details throughout. The main level features an inviting living room with a gas fireplace, large windows, and an easy transition into the kitchen and dining areas. The kitchen includes sleek finishes, stainless steel appliances, and plenty of prep space. The main-level primary suite offers privacy and convenience, complete with a well-appointed bathroom and walk-in closet. Upstairs, you will find three additional bedrooms, a full bathroom, and a centrally located laundry room. Each room offers generous space and natural light. Outside, a private backyard and patio provide a peaceful setting for relaxing, grilling, or entertaining. This home also features energy-efficient windows, a smart thermostat, and modern fixtures throughout. The location is one of the biggest highlights. You are minutes from downtown Nashville and close to East Nashville favorites including coffee shops, restaurants, parks, and local boutiques. A well-maintained property in a highly desirable area. Buyer and buyers agent to verify all important information.
Property Details
Status : Active
County : Davidson County, TN
Property Type : Residential
Area : 1,989 sq. ft.
Yard : Privacy
Year Built : 2018
Exterior Construction : Hardboard Siding
Floors : Carpet,Wood,Tile
Heat : Central,Natural Gas
HOA / Subdivision : 1300 Douglas Avenue Townhomes
Listing Provided by : EXIT Real Estate Experts East
MLS Status : Active
Listing # : RTC2996640
Schools near 1300 Douglas Ave, Nashville, TN 37206 :
Rosebank Elementary, Stratford STEM Magnet School Lower Campus, Stratford STEM Magnet School Upper Campus
Additional details
Heating : Yes
Parking Features : Concrete
Lot Size Area : 0.12 Sq. Ft.
Building Area Total : 1989 Sq. Ft.
Lot Size Acres : 0.12 Acres
Lot Size Dimensions : 32x167 IRR
Living Area : 1989 Sq. Ft.
Lot Features : Level
Property Attached : Yes
Office Phone : 6157363279
Number of Bedrooms : 4
Number of Bathrooms : 3
Full Bathrooms : 2
Half Bathrooms : 1
Possession : Close Of Escrow
Cooling : 1
Architectural Style : Other
Patio and Porch Features : Patio
Levels : Two
Basement : Crawl Space,None
Stories : 2
Utilities : Electricity Available,Natural Gas Available,Water Available,Cable Connected
Parking Space : 2
Sewer : Public Sewer
Location 1300 Douglas Ave, TN 37206
Directions to 1300 Douglas Ave, TN 37206
From 65N take exit 82B for I-40E,use L lanes to take exit 211B for I-24W,take 47A for Spring St towards Ellington follow the ramp around and take Douglas Ave exit, turn R onto Douglas
Ready to Start the Conversation?
We're ready when you are.
 © 2025 Listings courtesy of RealTracs, Inc. as distributed by MLS GRID. IDX information is provided exclusively for consumers' personal non-commercial use and may not be used for any purpose other than to identify prospective properties consumers may be interested in purchasing. The IDX data is deemed reliable but is not guaranteed by MLS GRID and may be subject to an end user license agreement prescribed by the Member Participant's applicable MLS. Based on information submitted to the MLS GRID as of December 8, 2025 10:00 AM CST. All data is obtained from various sources and may not have been verified by broker or MLS GRID. Supplied Open House Information is subject to change without notice. All information should be independently reviewed and verified for accuracy. Properties may or may not be listed by the office/agent presenting the information. Some IDX listings have been excluded from this website.
© 2025 Listings courtesy of RealTracs, Inc. as distributed by MLS GRID. IDX information is provided exclusively for consumers' personal non-commercial use and may not be used for any purpose other than to identify prospective properties consumers may be interested in purchasing. The IDX data is deemed reliable but is not guaranteed by MLS GRID and may be subject to an end user license agreement prescribed by the Member Participant's applicable MLS. Based on information submitted to the MLS GRID as of December 8, 2025 10:00 AM CST. All data is obtained from various sources and may not have been verified by broker or MLS GRID. Supplied Open House Information is subject to change without notice. All information should be independently reviewed and verified for accuracy. Properties may or may not be listed by the office/agent presenting the information. Some IDX listings have been excluded from this website.
