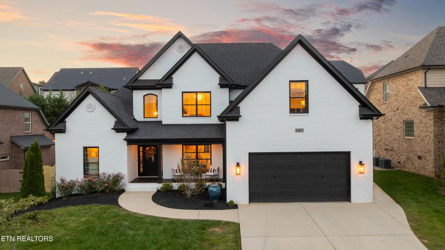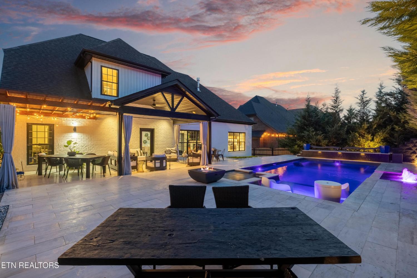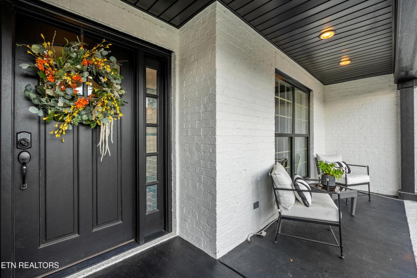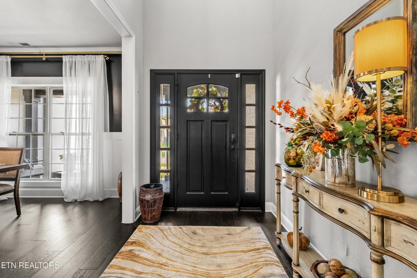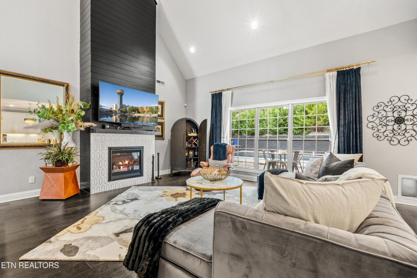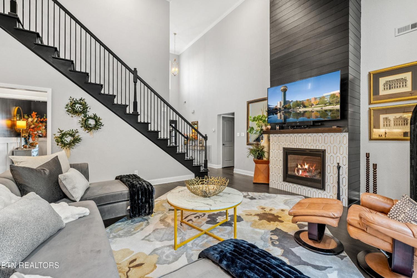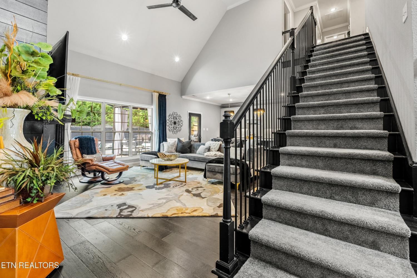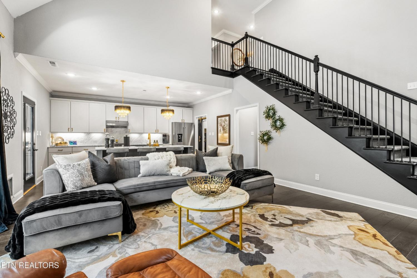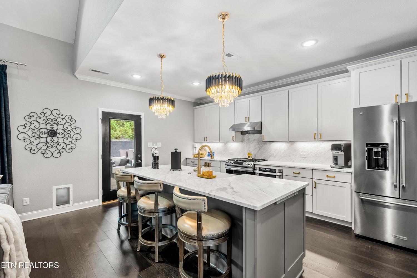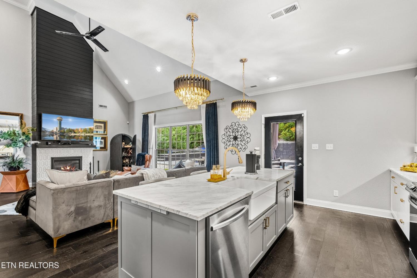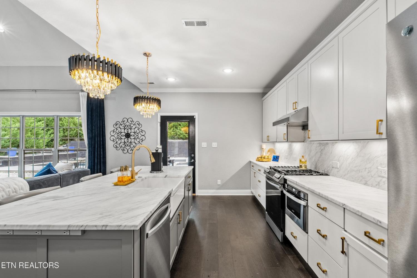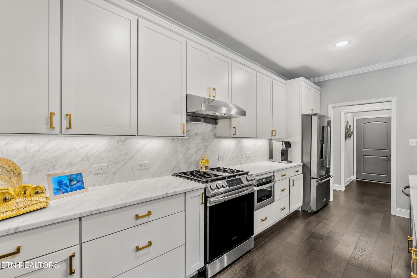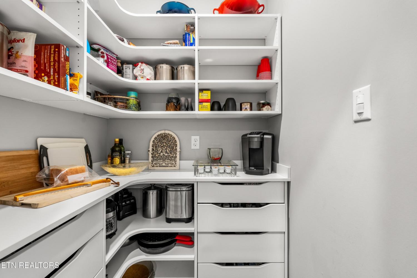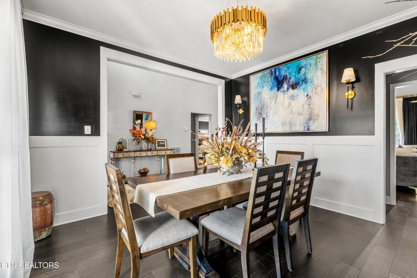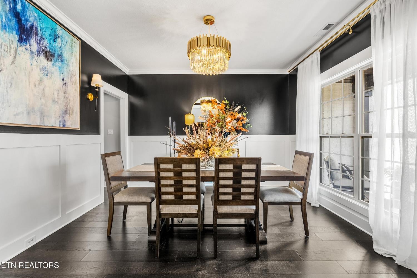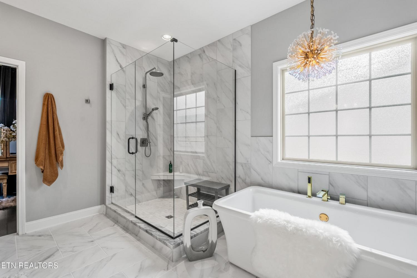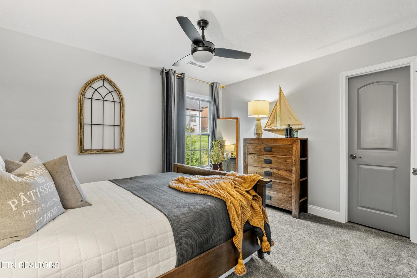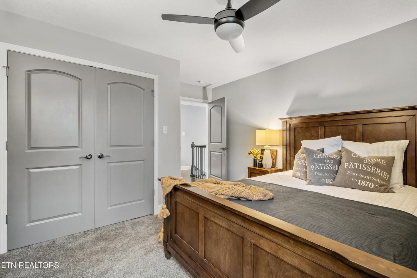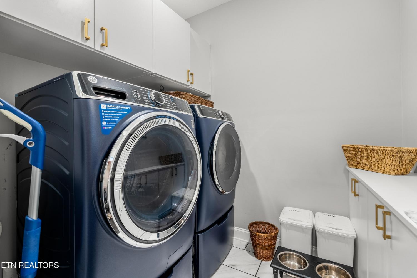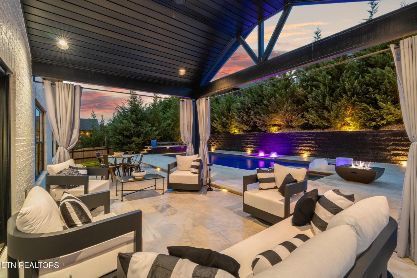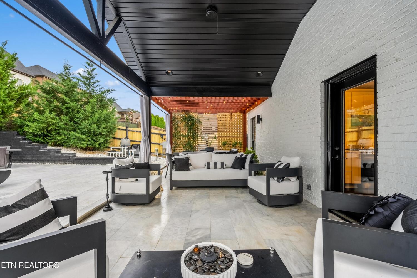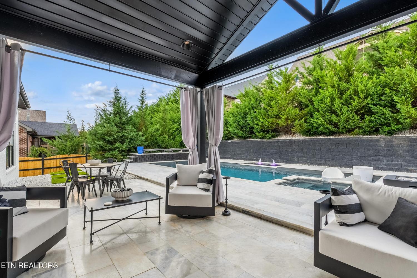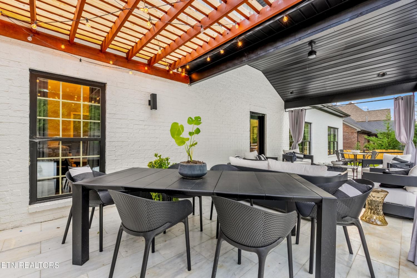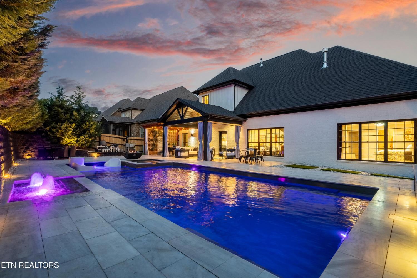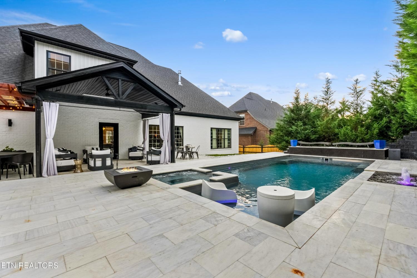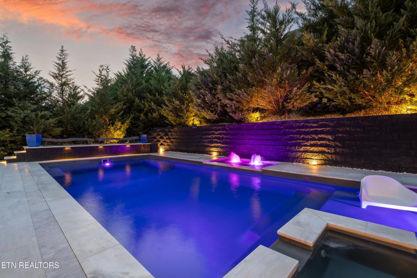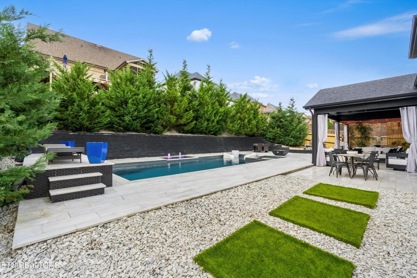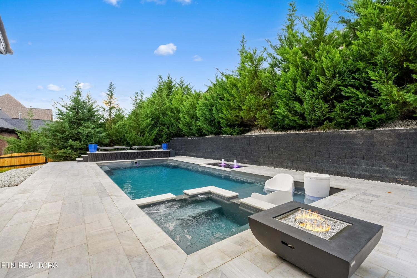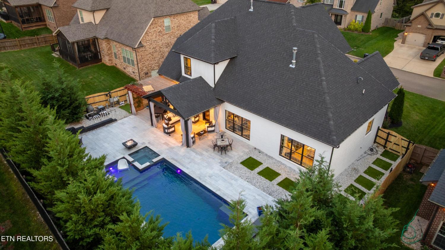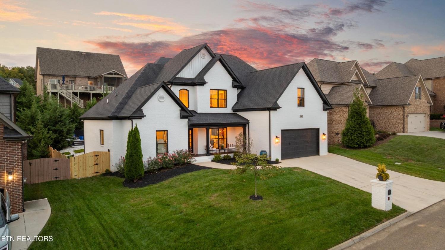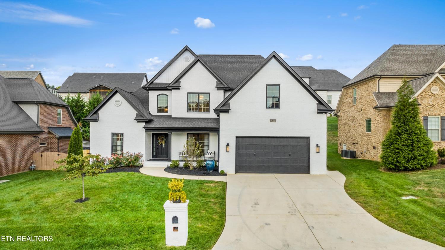 MIDDLE TENNESSEE REAL ESTATE
MIDDLE TENNESSEE REAL ESTATE
12017 Salt Creek Lane, Knoxville, TN 37932 For Sale
Single Family Residence
- Single Family Residence
- Beds: 4
- Baths: 3
- 2,944 sq ft
Description
Back on Market! Buyers contingent sale fell through - no fault of seller. Modern, luxurious, and stunning, this home is perfectly situated in the highly sought after Massey Creek subdivision. Thoughtfully designed with upscale finishes and meticulous craftsmanship, this residence delivers an exceptional living experience from the inviting covered front porch to the private backyard retreat. Step inside to an open, light-filled floor plan that showcases refined details at every turn. A chef's kitchen is designed to impress, featuring gleaming marble countertops, 42-inch premium cabinetry, under-cabinet lighting, a spacious island, and high-end appliances. The formal dining room, graced with a sparkling chandelier, sets the stage for unforgettable dinners. The main level primary suite offers a serene escape with a built-in electric fireplace, spa-inspired bath with a glass-enclosed shower, soaking tub, dual vanities, and a custom walk-in closet. The living room combines warmth and sophistication with its marble-tiled gas fireplace and eye-catching custom accent wall. Nine-foot ceilings and designer lighting throughout elevate the home's contemporary style. A second main-level bedroom, currently used as an office, is adjacent to a full bath and thoughtfully placed laundry room with extra storage. The second floor features two additional bedrooms along with a beautifully appointed bath, complete with dual vanities, leathered granite countertops and a tiled tub/shower. Additionally, a spacious bonus room, currently set up as a lavish guest suite, could also serve as a playroom or media room. Outdoors, the professionally landscaped backyard is a true oasis, highlighted by a heated saltwater pool with an integrated spa and lighted fountains. Enhancing the sleek design, the marble pool coping complements a striking covered patio featuring a new privacy-enhancing pergola - perfect for entertaining or unwinding in style.
Property Details
Status : Active
County : Knox County, TN
Property Type : Residential
Area : 2,944 sq. ft.
Year Built : 2020
Exterior Construction : Other,Brick
Floors : Carpet,Wood,Tile
Heat : Central,Electric
HOA / Subdivision : Massey Creek S/D Phase 2
Listing Provided by : United Real Estate Solutions
MLS Status : Active
Listing # : RTC2996679
Schools near 12017 Salt Creek Lane, Knoxville, TN 37932 :
Hardin Valley Elementary, Hardin Valley Middle School, Hardin Valley Academy
Additional details
Association Fee : $650.00
Association Fee Frequency : Annually
Heating : Yes
Parking Features : Garage Door Opener,Attached
Pool Features : In Ground
Lot Size Area : 0.21 Sq. Ft.
Building Area Total : 2944 Sq. Ft.
Lot Size Acres : 0.21 Acres
Lot Size Dimensions : 75x120
Living Area : 2944 Sq. Ft.
Lot Features : Private
Office Phone : 8654442400
Number of Bedrooms : 4
Number of Bathrooms : 3
Full Bathrooms : 3
Possession : Close Of Escrow
Cooling : 1
Garage Spaces : 2
Architectural Style : Traditional
Private Pool : 1
Patio and Porch Features : Porch,Covered
Levels : Two
Stories : 2
Utilities : Electricity Available,Water Available,Cable Connected
Parking Space : 2
Sewer : Public Sewer
Location 12017 Salt Creek Lane, TN 37932
Directions to 12017 Salt Creek Lane, TN 37932
Take Pellissippi Parkway to the Hardin Valley Exit. Go Left on Hardin Valley Road. Go 3.7 miles. Take a Right on Mission Hill Lane. Take next left onto Salt Creek Lane. House is on the right.
Ready to Start the Conversation?
We're ready when you are.
 © 2026 Listings courtesy of RealTracs, Inc. as distributed by MLS GRID. IDX information is provided exclusively for consumers' personal non-commercial use and may not be used for any purpose other than to identify prospective properties consumers may be interested in purchasing. The IDX data is deemed reliable but is not guaranteed by MLS GRID and may be subject to an end user license agreement prescribed by the Member Participant's applicable MLS. Based on information submitted to the MLS GRID as of January 9, 2026 10:00 PM CST. All data is obtained from various sources and may not have been verified by broker or MLS GRID. Supplied Open House Information is subject to change without notice. All information should be independently reviewed and verified for accuracy. Properties may or may not be listed by the office/agent presenting the information. Some IDX listings have been excluded from this website.
© 2026 Listings courtesy of RealTracs, Inc. as distributed by MLS GRID. IDX information is provided exclusively for consumers' personal non-commercial use and may not be used for any purpose other than to identify prospective properties consumers may be interested in purchasing. The IDX data is deemed reliable but is not guaranteed by MLS GRID and may be subject to an end user license agreement prescribed by the Member Participant's applicable MLS. Based on information submitted to the MLS GRID as of January 9, 2026 10:00 PM CST. All data is obtained from various sources and may not have been verified by broker or MLS GRID. Supplied Open House Information is subject to change without notice. All information should be independently reviewed and verified for accuracy. Properties may or may not be listed by the office/agent presenting the information. Some IDX listings have been excluded from this website.
