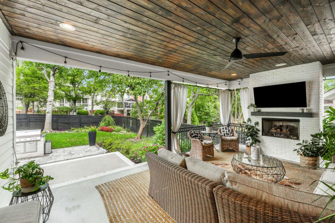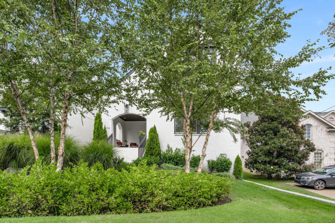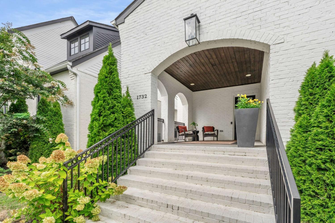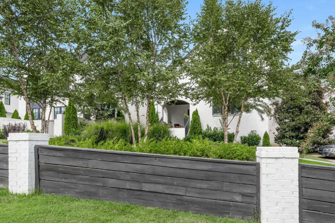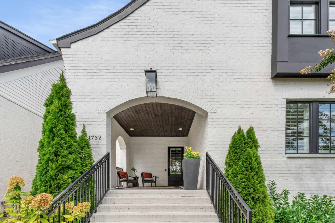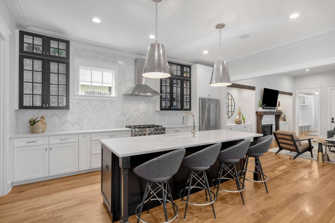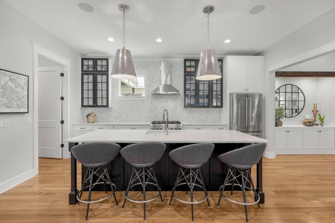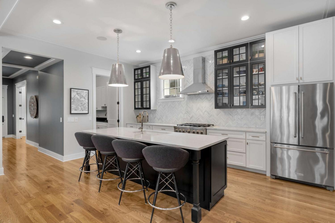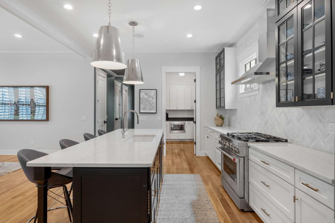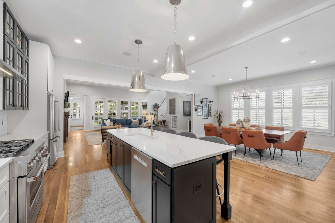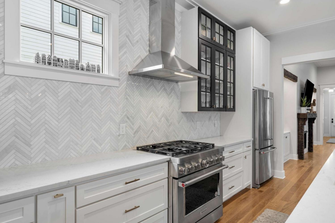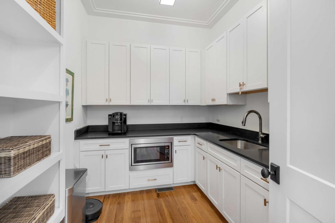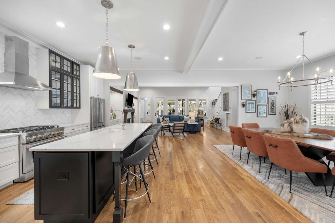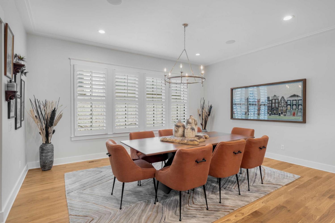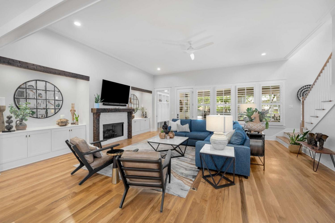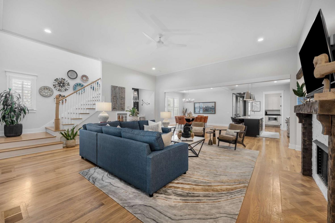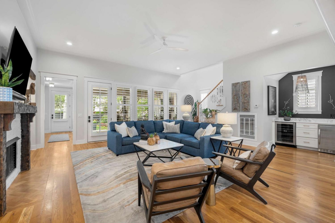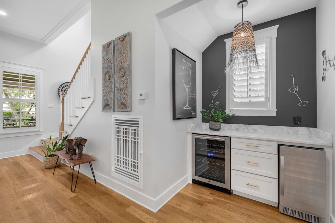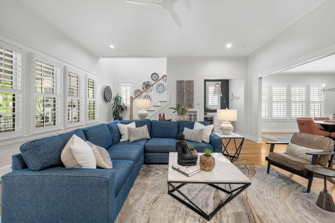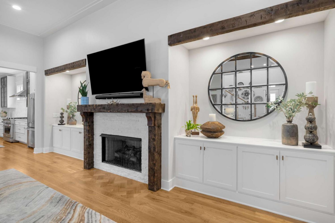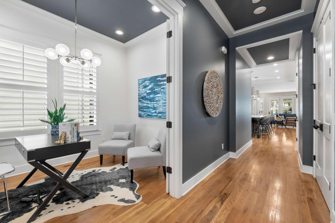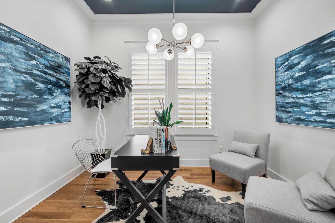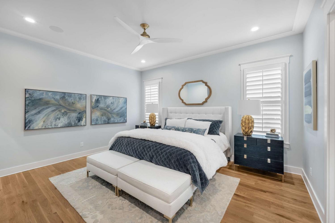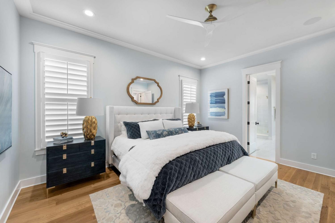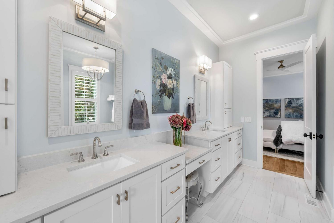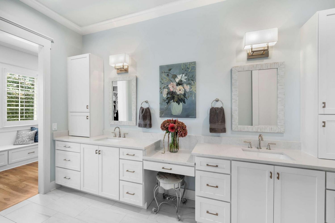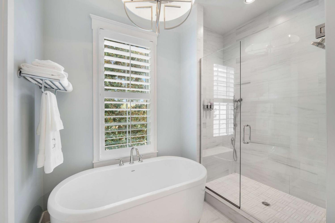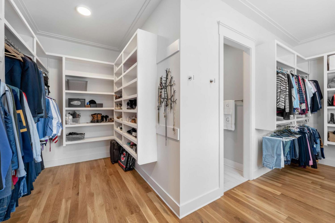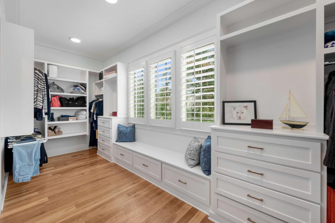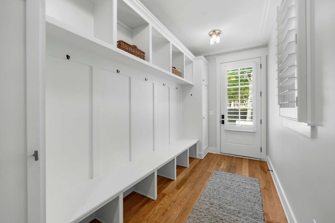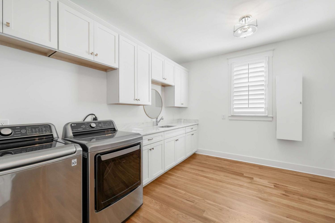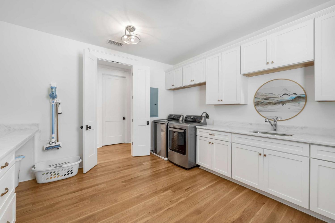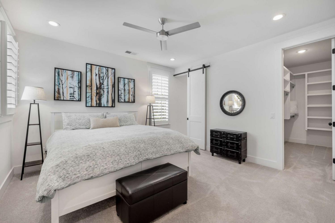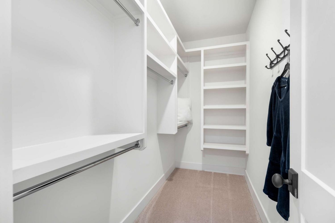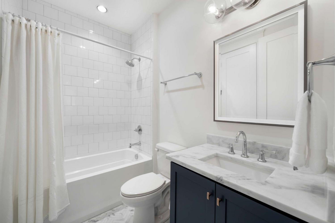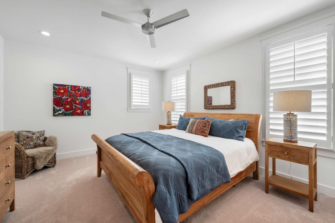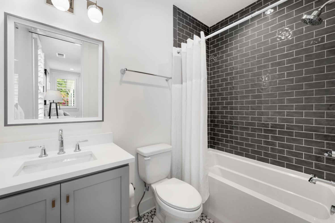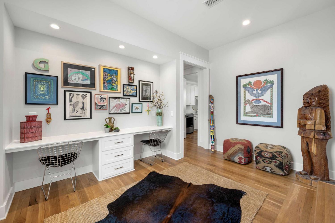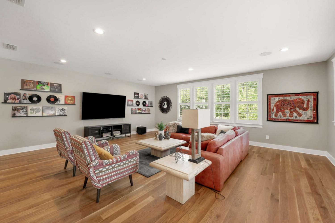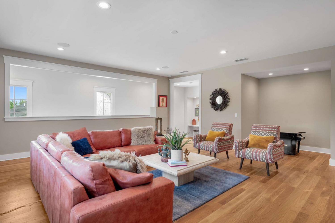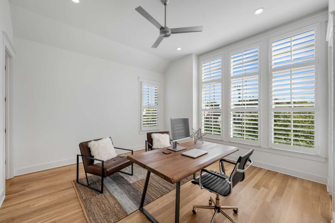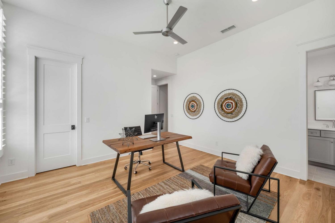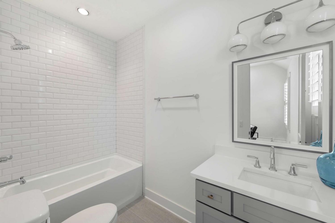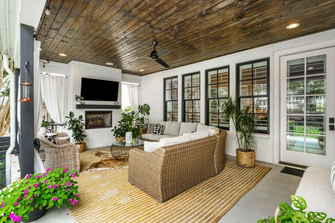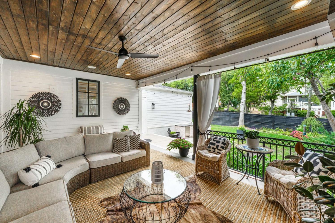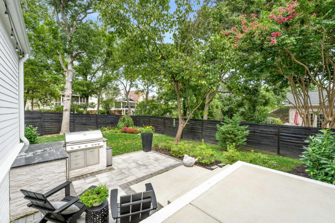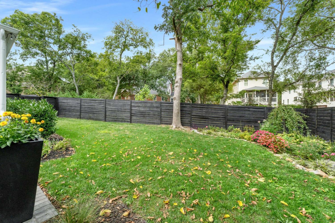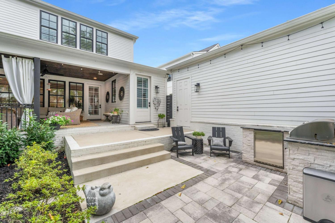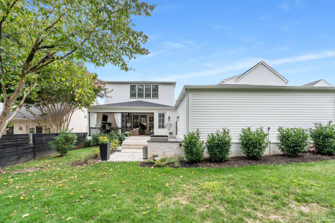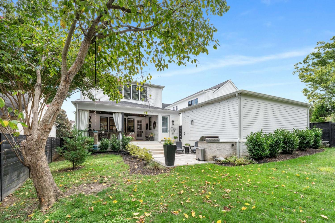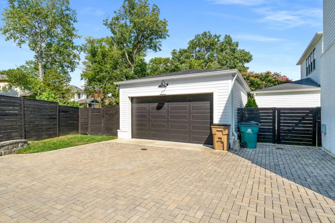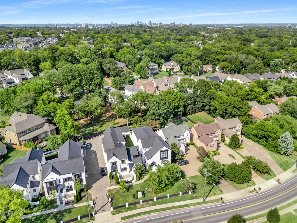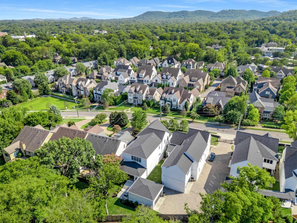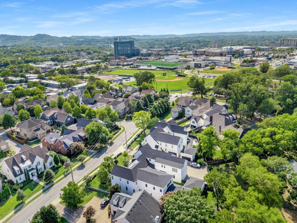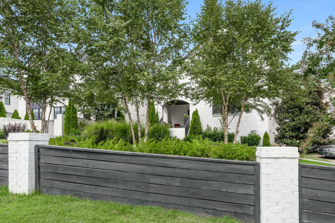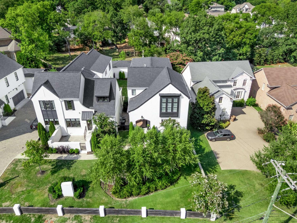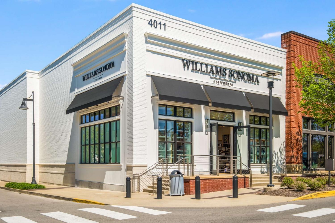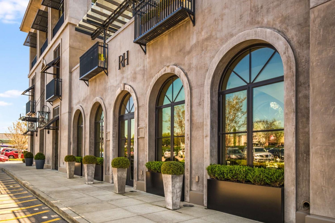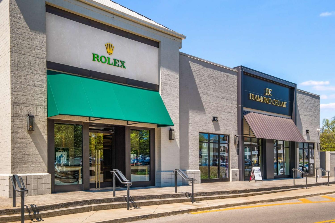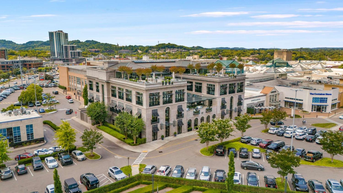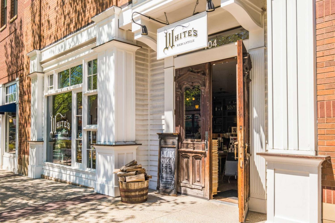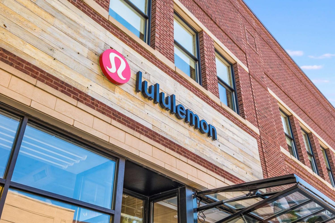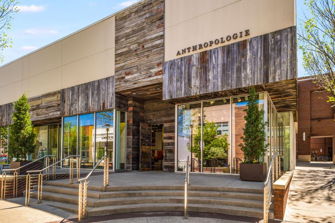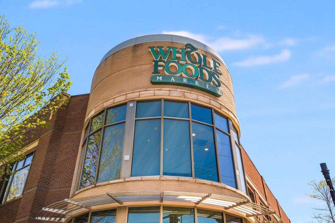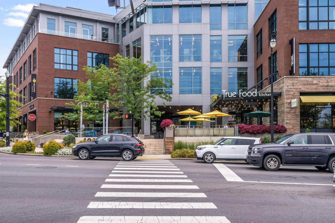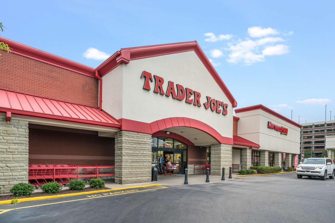 MIDDLE TENNESSEE REAL ESTATE
MIDDLE TENNESSEE REAL ESTATE
1732 Glen Echo Rd, Nashville, TN 37215 For Sale
Single Family Residence
- Single Family Residence
- Beds: 4
- Baths: 5
- 4,636 sq ft
Description
Welcome to 1732 Glen Echo Drive, nestled in an exclusive gated community of just four homes. Steps from Nashville’s premier shopping and dining, including Whole Foods, Green Hills Mall, and Hill Center, this home offers unmatched convenience. Surrounded by mature landscaping for privacy, the charming backyard is perfect for pets or entertaining, featuring a newly added outdoor grilling area. The oversized porch features a stunning wood ceiling and a gas fireplace .The picturesque private backyard is a perfect retreat to unwind. The open-concept floor-plan boasts a first-floor primary suite with a massive walk closet with ample storage . Fall in love with the custom built-ins in every room! Oversized bedrooms, each with walk-in closets and luxurious en-suite bathrooms. The chef’s kitchen dazzles with Italian quartz countertops, Carrera marble chevron backsplash, and high-end appliances. Designer touches include Visual Comfort lighting, custom plantation shutters, and pristine hardwood floors throughout. Butlers pantry with a separate sink and tons of storage. The built-in bar features a wine fridge and ice maker highlighted by a custom porcupine quill pendant light. The detached two-car garage enhances the floor-plan with convenient rear entry. Additional features include multiple gas fireplaces , a sweeping roofline, and all-brick construction. Impeccably maintained
Property Details
Status : Active
County : Davidson County, TN
Property Type : Residential
Area : 4,636 sq. ft.
Yard : Back Yard
Year Built : 2020
Exterior Construction : Brick
Floors : Carpet,Wood,Tile
Heat : Electric,Natural Gas
HOA / Subdivision : Green Hills
Listing Provided by : Parks | Compass
MLS Status : Active
Listing # : RTC2998206
Schools near 1732 Glen Echo Rd, Nashville, TN 37215 :
Percy Priest Elementary, John Trotwood Moore Middle, Hillsboro Comp High School
Additional details
Association Fee : $325.00
Association Fee Frequency : Monthly
Heating : Yes
Parking Features : Garage Door Opener,Attached/Detached
Lot Size Area : 0.08 Sq. Ft.
Building Area Total : 4636 Sq. Ft.
Lot Size Acres : 0.08 Acres
Living Area : 4636 Sq. Ft.
Lot Features : Level
Office Phone : 6153836964
Number of Bedrooms : 4
Number of Bathrooms : 5
Full Bathrooms : 4
Half Bathrooms : 1
Possession : Close Of Escrow
Cooling : 1
Garage Spaces : 2
Patio and Porch Features : Patio,Covered,Porch
Levels : Two
Basement : Crawl Space
Stories : 2
Utilities : Electricity Available,Natural Gas Available,Water Available
Parking Space : 3
Sewer : Public Sewer
Location 1732 Glen Echo Rd, TN 37215
Directions to 1732 Glen Echo Rd, TN 37215
South on Hillsboro Rd heading toward Green Hills Mall, Left on Glen Echo.
Ready to Start the Conversation?
We're ready when you are.
 © 2025 Listings courtesy of RealTracs, Inc. as distributed by MLS GRID. IDX information is provided exclusively for consumers' personal non-commercial use and may not be used for any purpose other than to identify prospective properties consumers may be interested in purchasing. The IDX data is deemed reliable but is not guaranteed by MLS GRID and may be subject to an end user license agreement prescribed by the Member Participant's applicable MLS. Based on information submitted to the MLS GRID as of December 1, 2025 10:00 AM CST. All data is obtained from various sources and may not have been verified by broker or MLS GRID. Supplied Open House Information is subject to change without notice. All information should be independently reviewed and verified for accuracy. Properties may or may not be listed by the office/agent presenting the information. Some IDX listings have been excluded from this website.
© 2025 Listings courtesy of RealTracs, Inc. as distributed by MLS GRID. IDX information is provided exclusively for consumers' personal non-commercial use and may not be used for any purpose other than to identify prospective properties consumers may be interested in purchasing. The IDX data is deemed reliable but is not guaranteed by MLS GRID and may be subject to an end user license agreement prescribed by the Member Participant's applicable MLS. Based on information submitted to the MLS GRID as of December 1, 2025 10:00 AM CST. All data is obtained from various sources and may not have been verified by broker or MLS GRID. Supplied Open House Information is subject to change without notice. All information should be independently reviewed and verified for accuracy. Properties may or may not be listed by the office/agent presenting the information. Some IDX listings have been excluded from this website.
