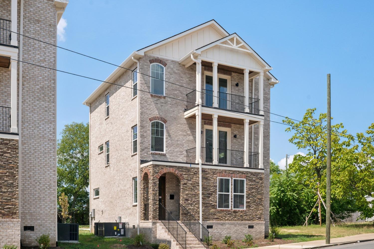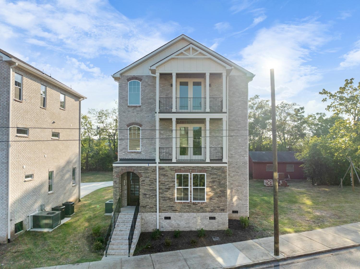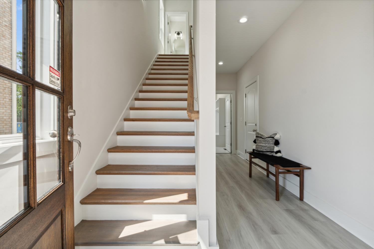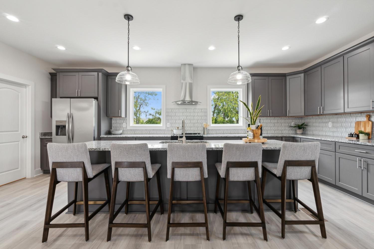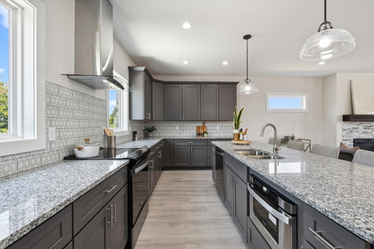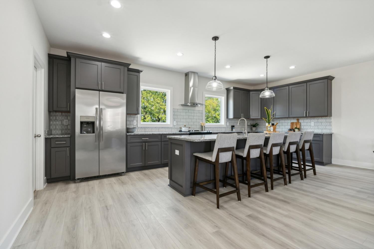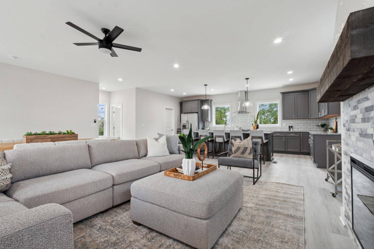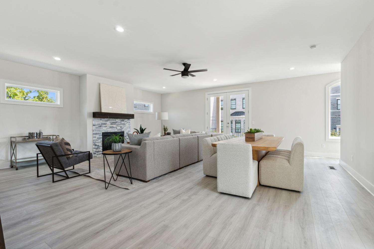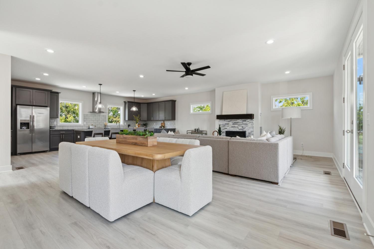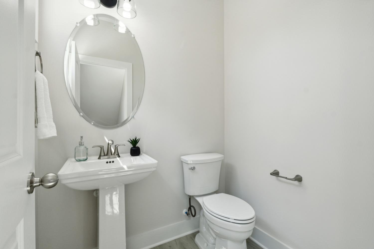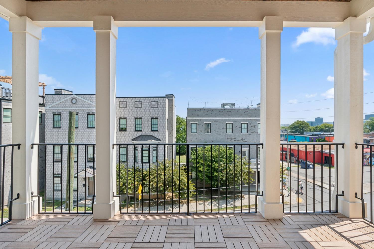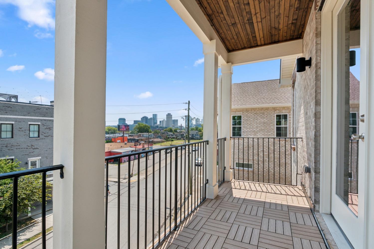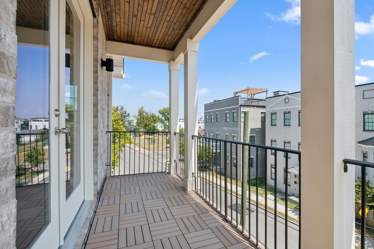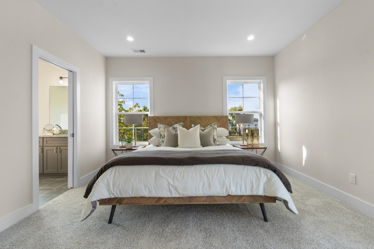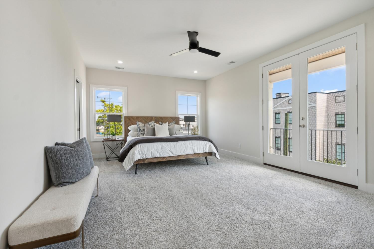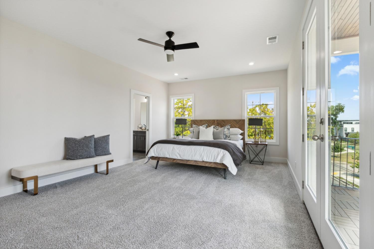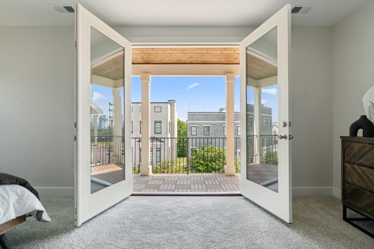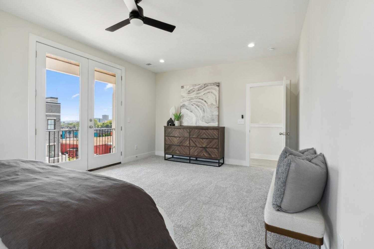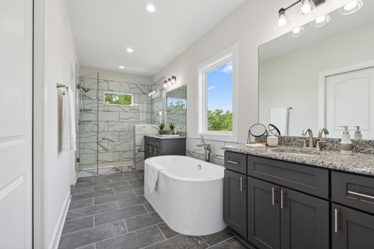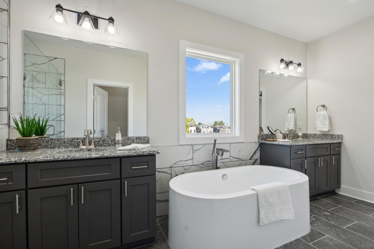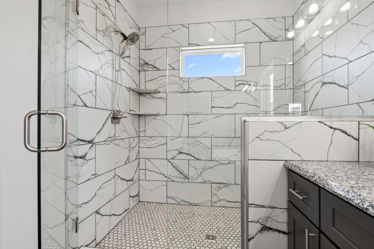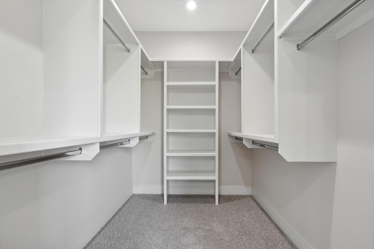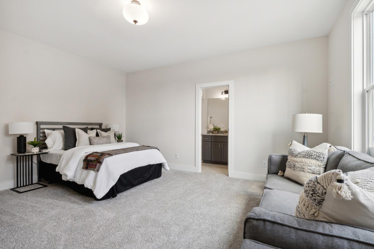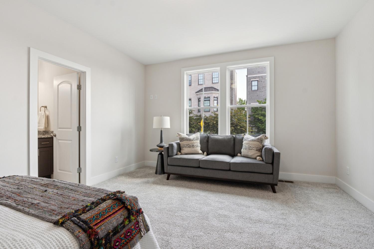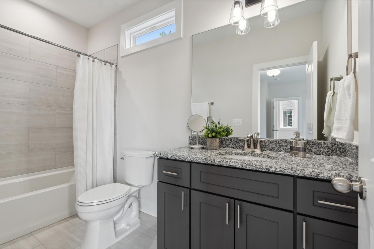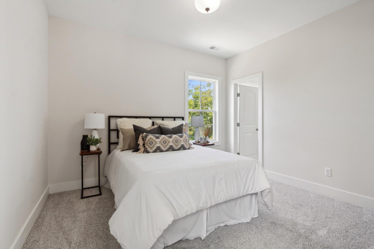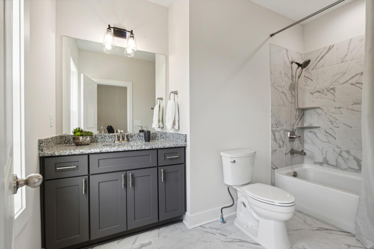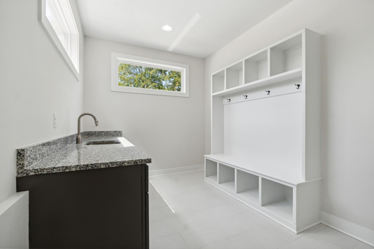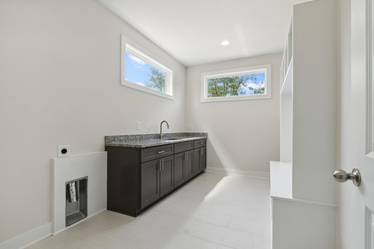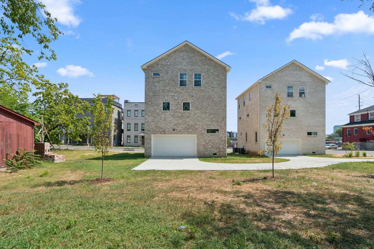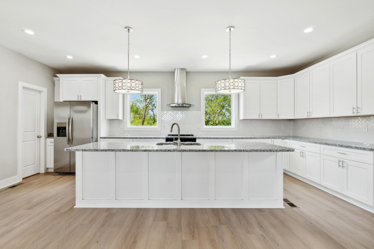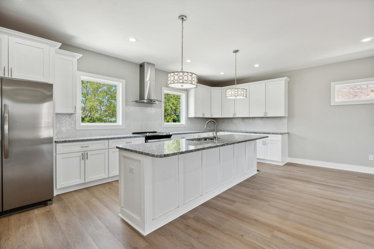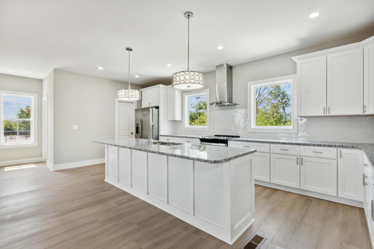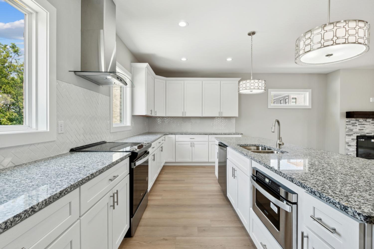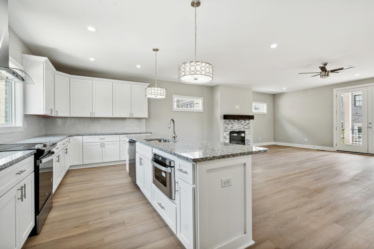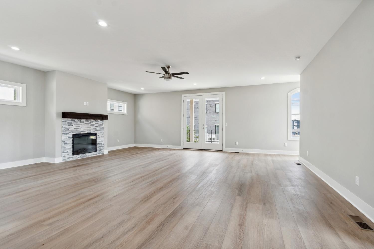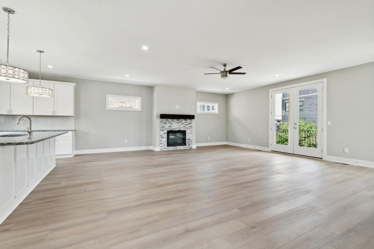 MIDDLE TENNESSEE REAL ESTATE
MIDDLE TENNESSEE REAL ESTATE
1105 11th Ave, N, Nashville, TN 37208 For Sale
Horizontal Property Regime - Detached
- Horizontal Property Regime - Detached
- Beds: 4
- Baths: 4
- 2,275 sq ft
Description
This to-be-built all-brick home in the heart of North Nashville blends modern design with exceptional investment potential. Zoned DTC, it’s an ideal option for an owner-occupied short-term rental (STR) or a stylish city residence. With 4 bedrooms and 3.5 baths, the home will feature expansive downtown skyline views from the second floor and a private balcony off the primary suite. Inside, the chef’s kitchen will showcase ceiling-height cabinets, upgraded quartz countertops, a premium appliance package, and a concealed trash cabinet. A striking geometric fireplace surround, full LVP flooring with no carpet, and designer tile in the kitchen and baths elevate the finishes. Added details such as extra electrical outlets, three pendant lights over the island, and gas utility bring both convenience and style. Additional features include an open-concept living area and modern finishes throughout, creating the perfect setting for everyday living and entertaining. Just minutes from Germantown and Downtown Nashville, you’ll enjoy quick access to restaurants, the Farmers Market, museums, and nightlife. Construction will begin once a purchase agreement is in place. Secure your opportunity now to own a brand-new home in one of Nashville’s fastest-growing areas. Photos are from a previously sold listing and are provided for inspiration only to reflect the type of finishes available. Buyer may select certain finishes from builder options once under contract.
Property Details
Status : Active
County : Davidson County, TN
Property Type : Residential
Area : 2,275 sq. ft.
Year Built : 2026
Exterior Construction : Brick
Floors : Vinyl
Heat : Central
HOA / Subdivision : 1105 11th Avenue N & 1103 Scovel St
Listing Provided by : Compass RE
MLS Status : Active
Listing # : RTC2998303
Schools near 1105 11th Ave, N, Nashville, TN 37208 :
Jones Paideia Magnet, John Early Paideia Magnet, Pearl Cohn Magnet High School
Additional details
Heating : Yes
Parking Features : Garage Faces Rear
Lot Size Area : 0.02 Sq. Ft.
Building Area Total : 2275 Sq. Ft.
Lot Size Acres : 0.02 Acres
Living Area : 2275 Sq. Ft.
Office Phone : 6154755616
Number of Bedrooms : 4
Number of Bathrooms : 4
Full Bathrooms : 3
Half Bathrooms : 1
Possession : Negotiable
Cooling : 1
Garage Spaces : 2
New Construction : 1
Levels : Three Or More
Basement : None
Stories : 3
Utilities : Water Available
Parking Space : 2
Sewer : Public Sewer
Location 1105 11th Ave, N, TN 37208
Directions to 1105 11th Ave, N, TN 37208
From I-40 West, Take Exit 208B for Jefferson St toward Downtown/28th Ave.,Turn (R) onto Jefferson St., Continue straight to stay on Jefferson St.,Turn (L) onto 11th Ave N.
Ready to Start the Conversation?
We're ready when you are.
 © 2026 Listings courtesy of RealTracs, Inc. as distributed by MLS GRID. IDX information is provided exclusively for consumers' personal non-commercial use and may not be used for any purpose other than to identify prospective properties consumers may be interested in purchasing. The IDX data is deemed reliable but is not guaranteed by MLS GRID and may be subject to an end user license agreement prescribed by the Member Participant's applicable MLS. Based on information submitted to the MLS GRID as of January 20, 2026 10:00 PM CST. All data is obtained from various sources and may not have been verified by broker or MLS GRID. Supplied Open House Information is subject to change without notice. All information should be independently reviewed and verified for accuracy. Properties may or may not be listed by the office/agent presenting the information. Some IDX listings have been excluded from this website.
© 2026 Listings courtesy of RealTracs, Inc. as distributed by MLS GRID. IDX information is provided exclusively for consumers' personal non-commercial use and may not be used for any purpose other than to identify prospective properties consumers may be interested in purchasing. The IDX data is deemed reliable but is not guaranteed by MLS GRID and may be subject to an end user license agreement prescribed by the Member Participant's applicable MLS. Based on information submitted to the MLS GRID as of January 20, 2026 10:00 PM CST. All data is obtained from various sources and may not have been verified by broker or MLS GRID. Supplied Open House Information is subject to change without notice. All information should be independently reviewed and verified for accuracy. Properties may or may not be listed by the office/agent presenting the information. Some IDX listings have been excluded from this website.
