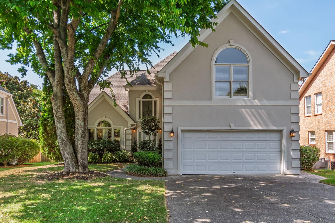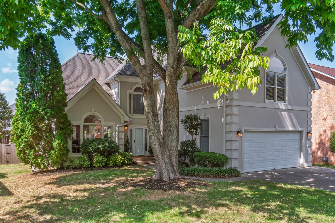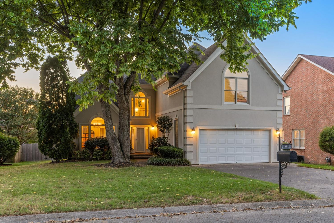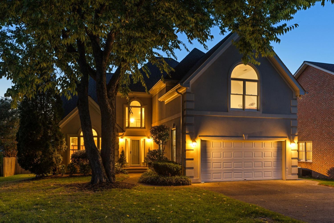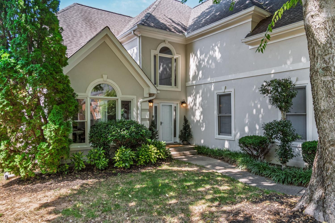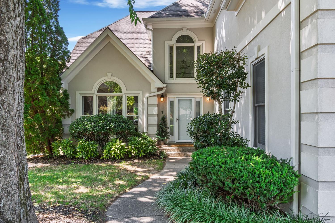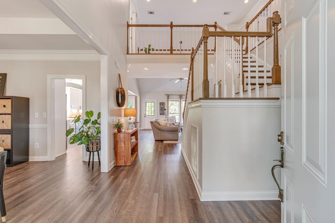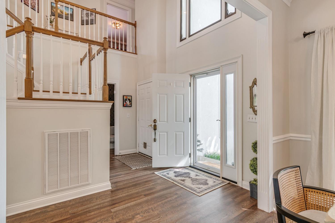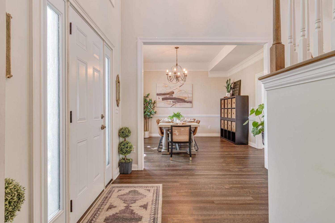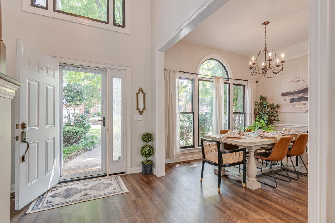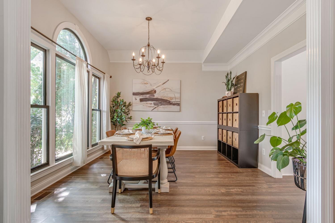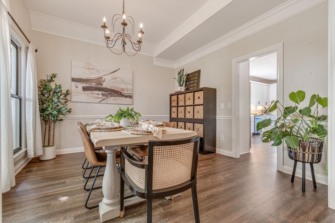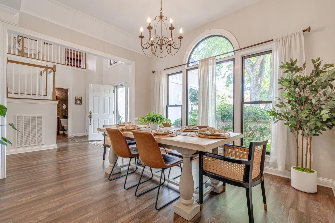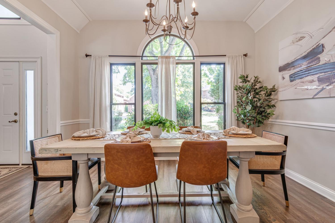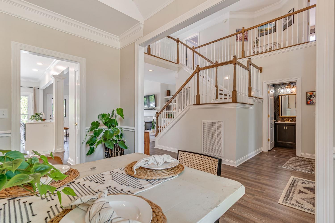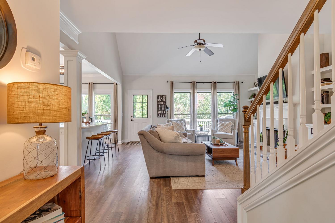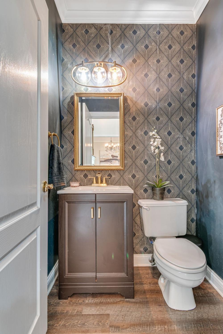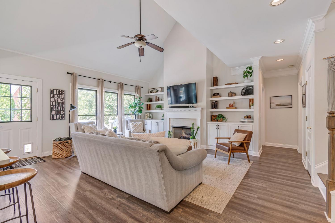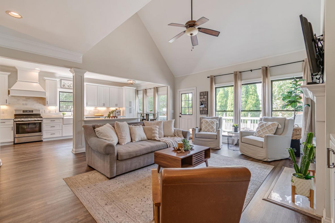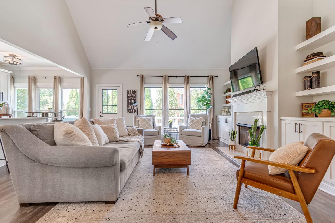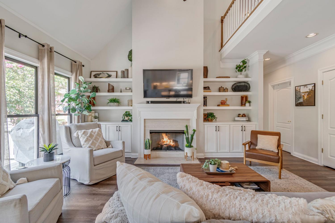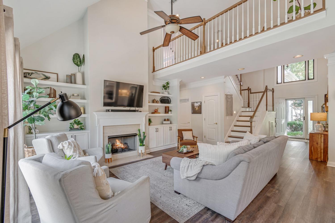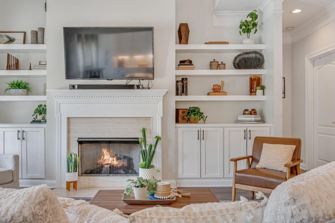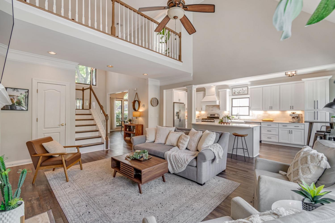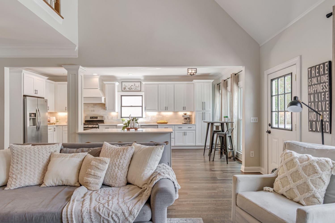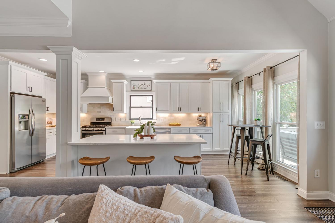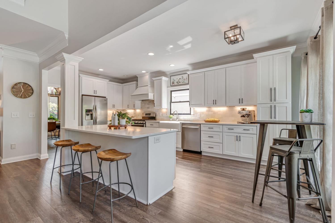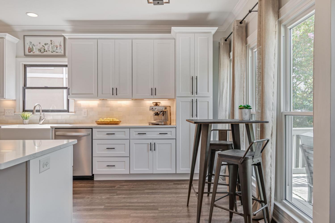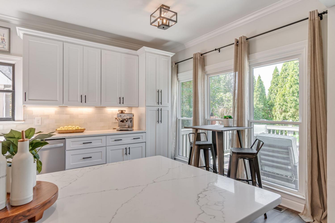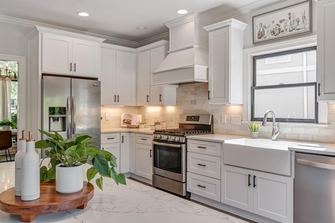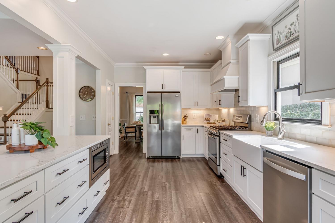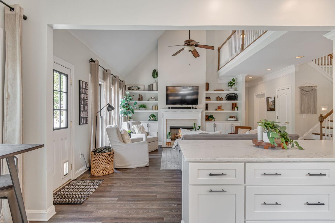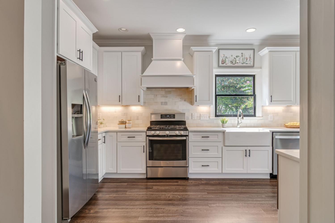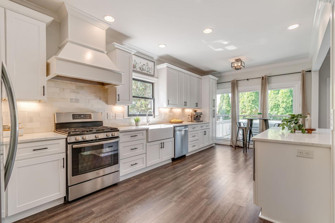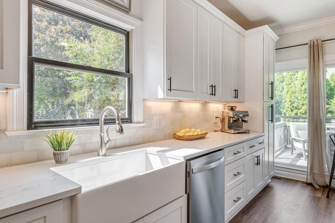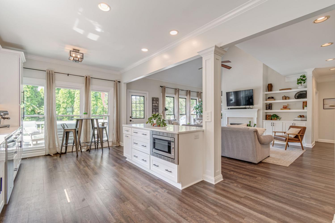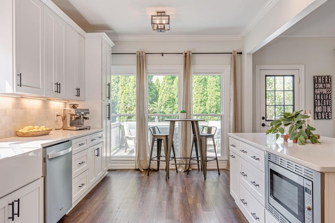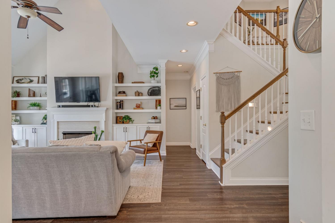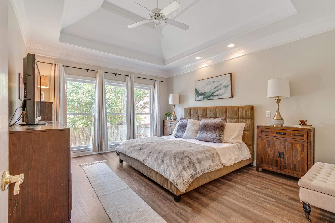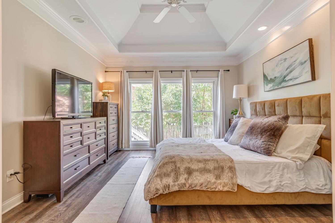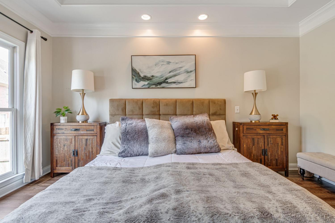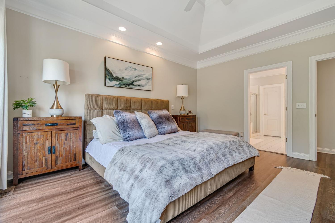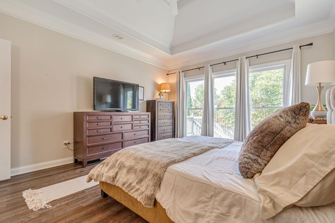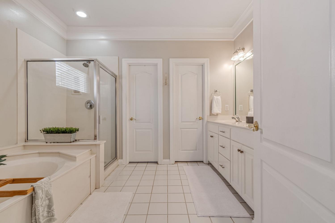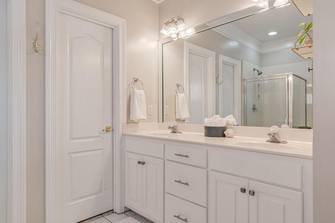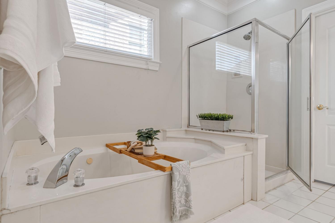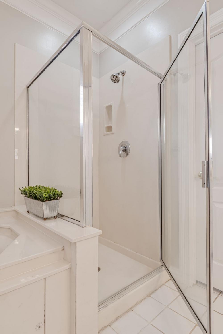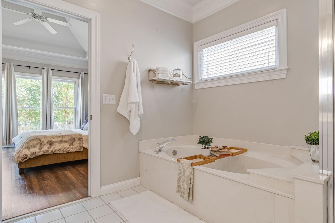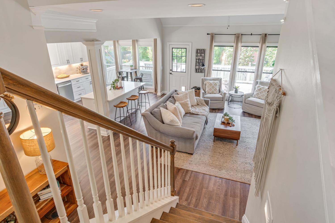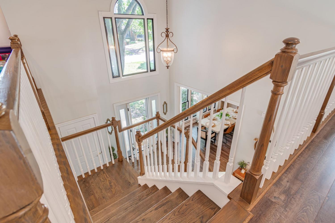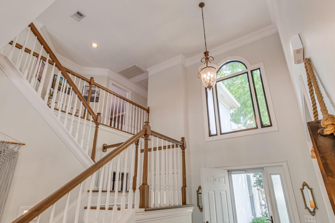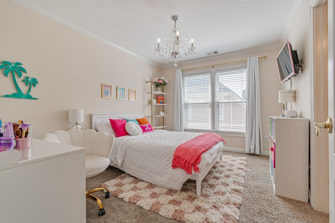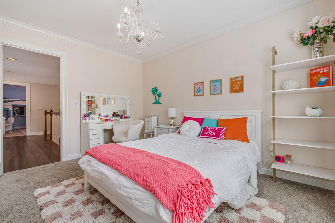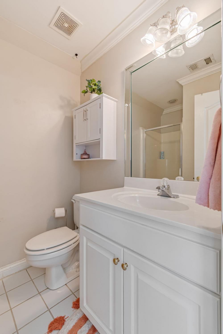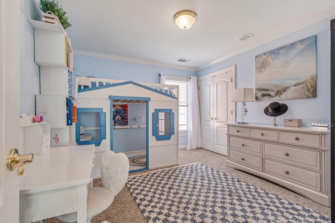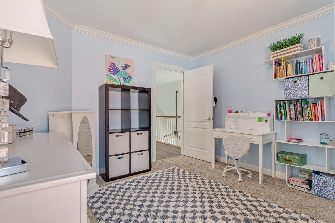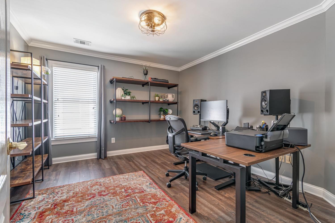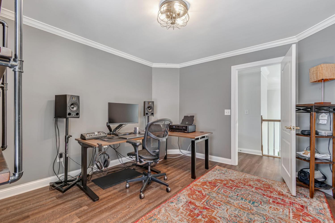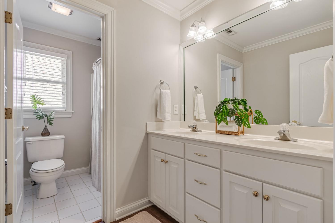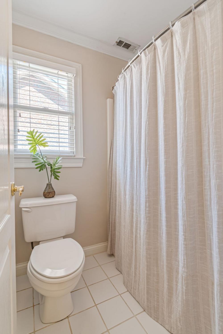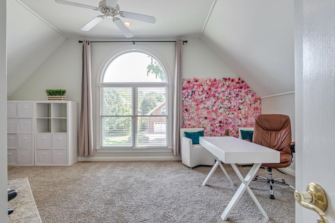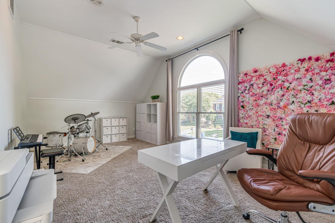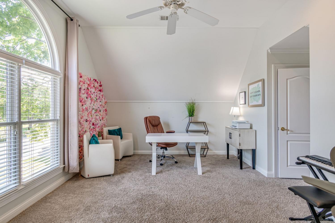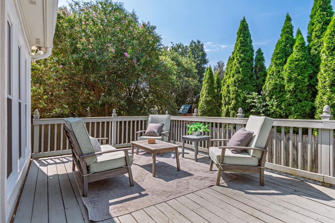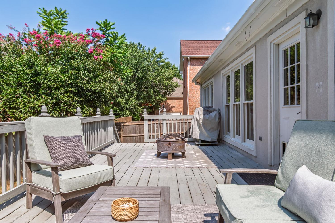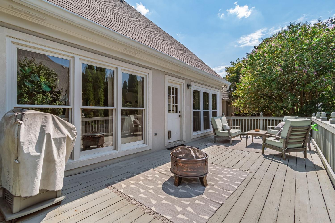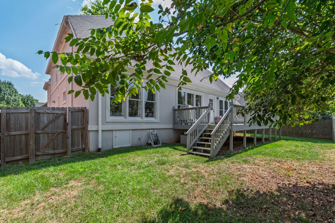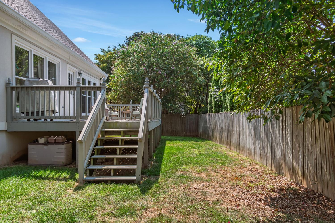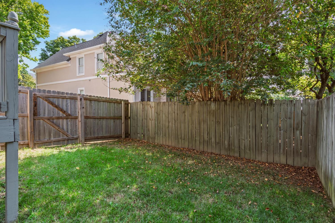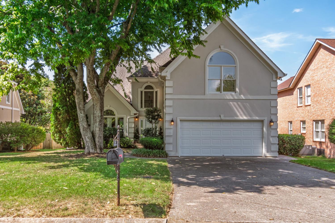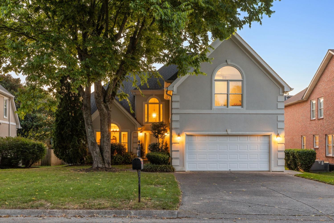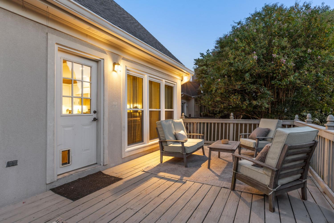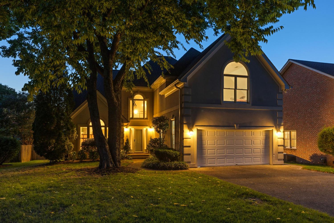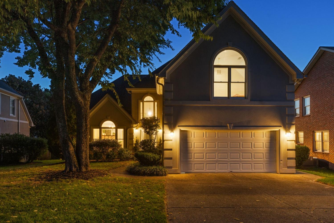 MIDDLE TENNESSEE REAL ESTATE
MIDDLE TENNESSEE REAL ESTATE
483 Forrest Park Cir, Franklin, TN 37064 For Sale
Single Family Residence
- Single Family Residence
- Beds: 4
- Baths: 4
- 2,744 sq ft
Description
Beautiful light and bright 4 bed 3.5 bath home in desirable Forrest Crossing! 2 story foyer flooded with natural light welcomes you into this spacious, modern home. The gorgeous kitchen features a full renovation with all white wood cabinetry, black hardware, beautiful veined quartz countertops, soft white and taupe tile backsplash, stainless steel appliances, and a custom range hood. Eat-in area and counter height bar boast plenty of space for gatherings. Separate formal dining room offers upgraded lighting, crown molding, and chair railing. This is the perfect extra space to entertain or could be an additional formal sitting/living room. Kitchen opens to a soaring 2 story den with oversized windows bathing the space in light. An elegant fireplace is flanked by shelving and built-ins for ample storage. Primary bedroom features a vaulted tray ceiling, crown molding and oversized windows. Primary bath has double vanities, separate tub and shower and a walk-in closet. Downstairs powder bath features modern wallpaper and upgraded fixtures and lighting. Large bedroom up features wal- in closet and en suite bath. 2 remaining bedrooms feature large shared hall bath. Bonus room with a vaulted ceiling and walk in closet is perfect as a playroom, theatre room, or school room! Mature trees offer shade in this private back yard featuring a large deck. Neighborhood offers a pool and clubhouse. The location provides easy access to downtown Franklin and is just 5 minutes to I 65. Amazing schools and incredible community. A perfect 10!
Property Details
Status : Active
County : Williamson County, TN
Property Type : Residential
Area : 2,744 sq. ft.
Year Built : 1997
Exterior Construction : Ext Insul. Coating System
Floors : Carpet,Laminate,Tile
Heat : Central
HOA / Subdivision : Forrest Crossing Sec 8-B
Listing Provided by : Compass RE
MLS Status : Active
Listing # : RTC2998346
Schools near 483 Forrest Park Cir, Franklin, TN 37064 :
Moore Elementary, Freedom Intermediate, Centennial High School
Additional details
Association Fee : $68.00
Association Fee Frequency : Monthly
Assocation Fee 2 : $350.00
Association Fee 2 Frequency : One Time
Heating : Yes
Parking Features : Garage Faces Front
Lot Size Area : 0.18 Sq. Ft.
Building Area Total : 2744 Sq. Ft.
Lot Size Acres : 0.18 Acres
Lot Size Dimensions : 70 X 107
Living Area : 2744 Sq. Ft.
Office Phone : 6154755616
Number of Bedrooms : 4
Number of Bathrooms : 4
Full Bathrooms : 3
Half Bathrooms : 1
Possession : Close Of Escrow
Cooling : 1
Garage Spaces : 2
Levels : Two
Basement : Crawl Space
Stories : 2
Utilities : Water Available
Parking Space : 2
Sewer : Public Sewer
Location 483 Forrest Park Cir, TN 37064
Directions to 483 Forrest Park Cir, TN 37064
I 65 S to Hwy 96 exit W toward Franklin, Left on Royal Oaks Blvd, Left on Forrest Crossing, Left on Forrest Park Cir (after pool) Home on the left
Ready to Start the Conversation?
We're ready when you are.
 © 2025 Listings courtesy of RealTracs, Inc. as distributed by MLS GRID. IDX information is provided exclusively for consumers' personal non-commercial use and may not be used for any purpose other than to identify prospective properties consumers may be interested in purchasing. The IDX data is deemed reliable but is not guaranteed by MLS GRID and may be subject to an end user license agreement prescribed by the Member Participant's applicable MLS. Based on information submitted to the MLS GRID as of October 19, 2025 10:00 AM CST. All data is obtained from various sources and may not have been verified by broker or MLS GRID. Supplied Open House Information is subject to change without notice. All information should be independently reviewed and verified for accuracy. Properties may or may not be listed by the office/agent presenting the information. Some IDX listings have been excluded from this website.
© 2025 Listings courtesy of RealTracs, Inc. as distributed by MLS GRID. IDX information is provided exclusively for consumers' personal non-commercial use and may not be used for any purpose other than to identify prospective properties consumers may be interested in purchasing. The IDX data is deemed reliable but is not guaranteed by MLS GRID and may be subject to an end user license agreement prescribed by the Member Participant's applicable MLS. Based on information submitted to the MLS GRID as of October 19, 2025 10:00 AM CST. All data is obtained from various sources and may not have been verified by broker or MLS GRID. Supplied Open House Information is subject to change without notice. All information should be independently reviewed and verified for accuracy. Properties may or may not be listed by the office/agent presenting the information. Some IDX listings have been excluded from this website.
