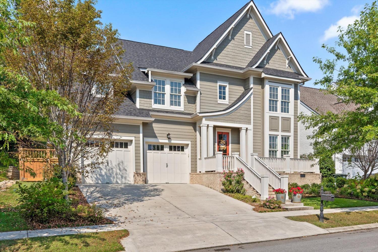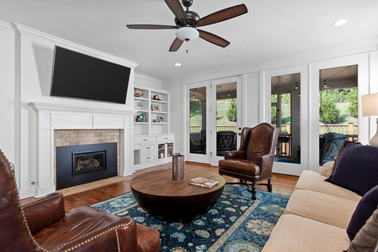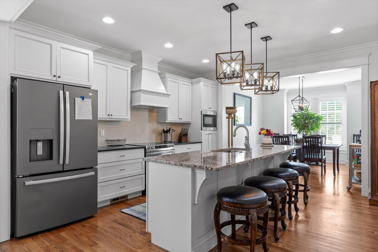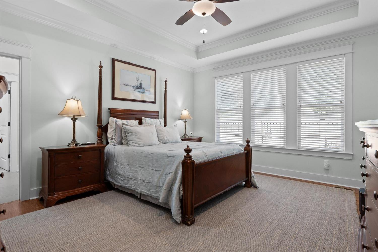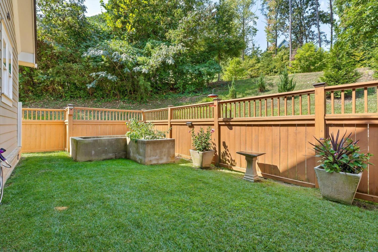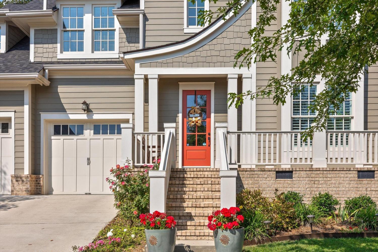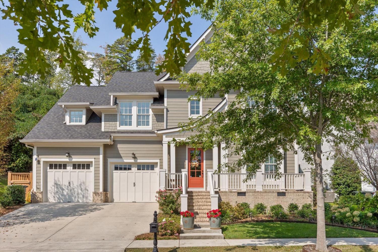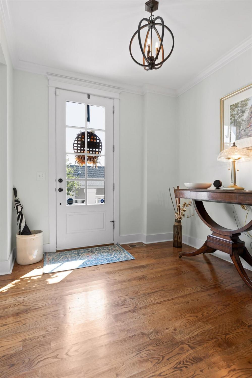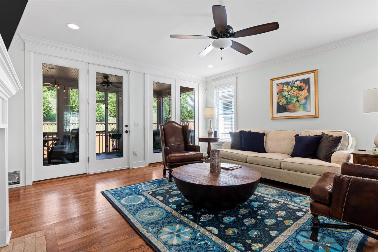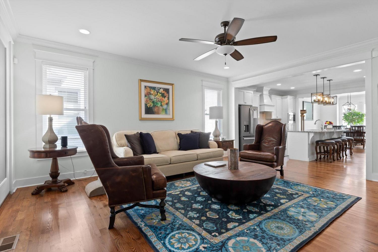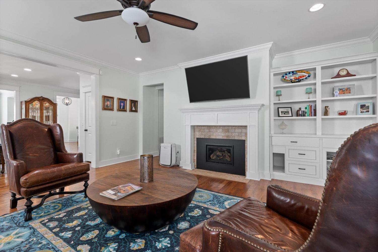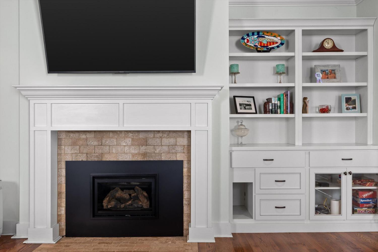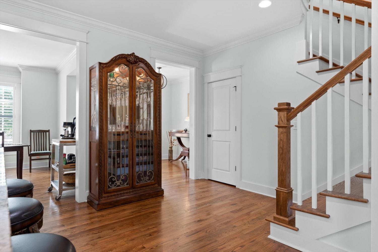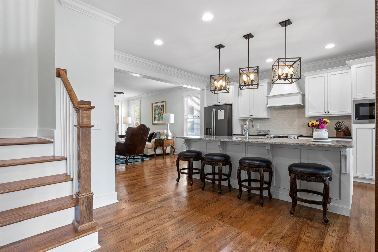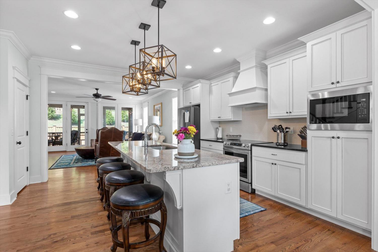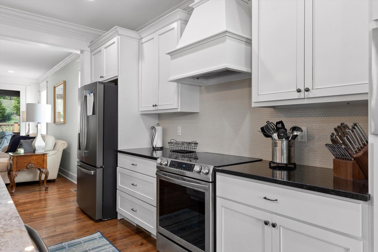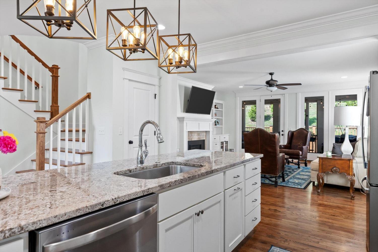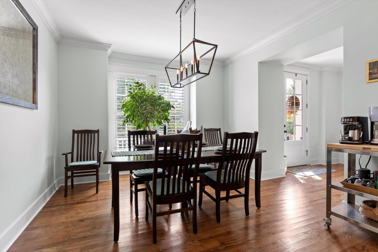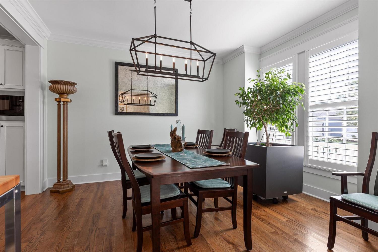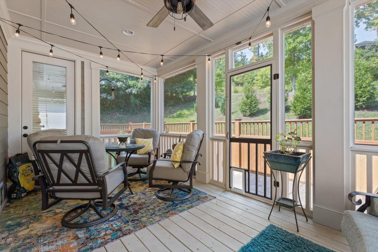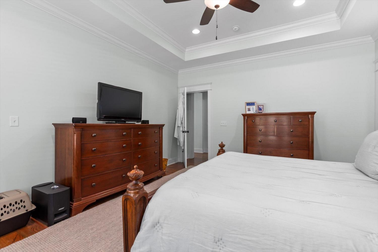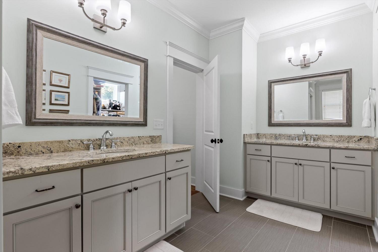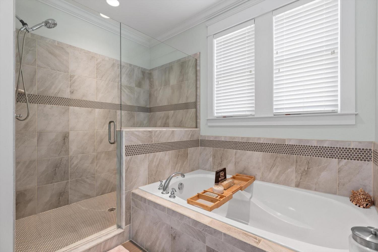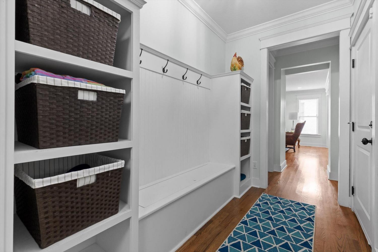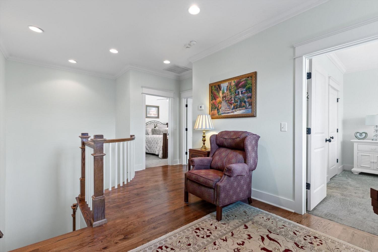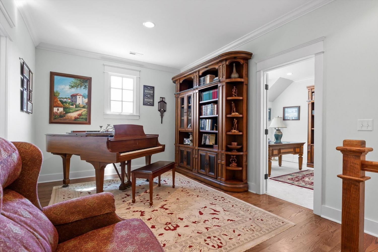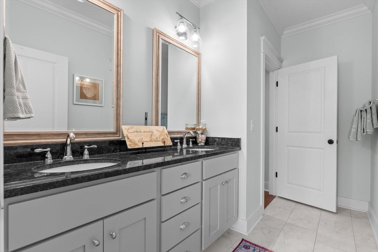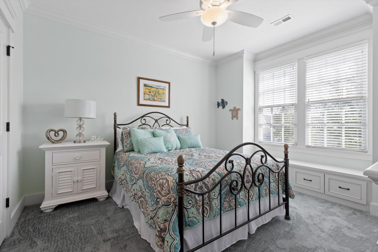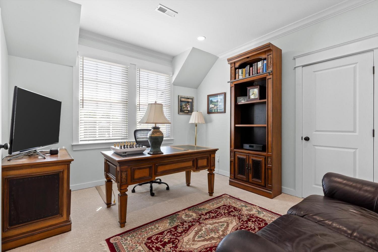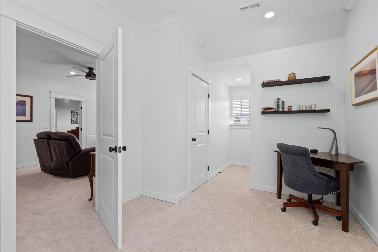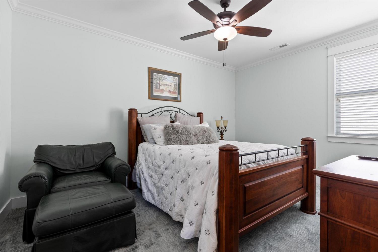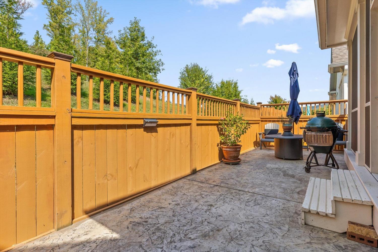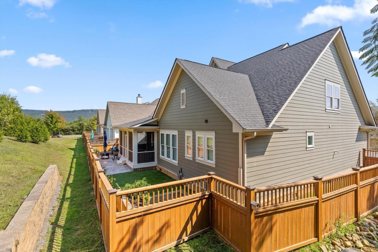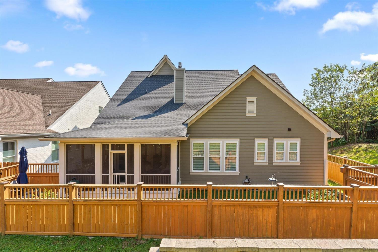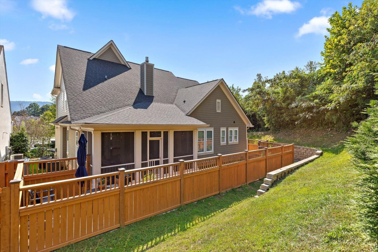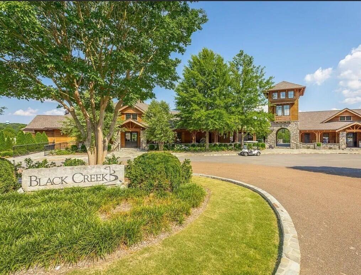 MIDDLE TENNESSEE REAL ESTATE
MIDDLE TENNESSEE REAL ESTATE
922 Elk Ridge, Chattanooga, TN 37419 For Sale
- Beds: 4
- Baths: 3
- 2,934 sq ft
Description
Completely updated, move in ready home in desirable BLACK CREEK community! With stunning curb appeal and professional landscaping, this beautifully maintained home welcomes you with charm and elegance. Step inside to a spacious foyer and take in the craftsman-style crown molding, detailed trim work, and rich hardwood floors throughout the main level. The layout features a formal dining room, an open-concept kitchen, and a large living room centered around a cozy natural gas log fireplace. The kitchen is fully equipped with stainless steel appliances, granite countertops, and soft-close cabinetry-making it both functional and stylish. The main-level primary suite provides a serene escape, complete with a luxurious soaking tub and separate tiled shower. Sellers have thought of every detail, even recently adding finished square footage with two spacious bedrooms perfect for guests, family, or flexible living. One of the rooms makes an ideal home office, offering a quiet space to work or create. The backyard has been transformed into a private oasis with fresh landscaping, a custom concrete garden bed ready for your favorite vegetables or blooms, and a newly screened-in back porch perfect for relaxing or entertaining outdoors. Located in the desirable Black Creek subdivision, you are just a short walk away from a golf course, tennis courts, and a clubhouse with a fitness center. This home blends timeless character with thoughtful updates-move-in ready and full of possibilities.
Property Details
Status : Active
Address : 922 Elk Ridge Chattanooga TN 37419
County : Hamilton County, TN
Property Type : Residential
Area : 2,934 sq. ft.
Yard : Back Yard
Year Built : 2017
Exterior Construction : Fiber Cement,Other
Floors : Carpet,Wood,Tile
Heat : Natural Gas
HOA / Subdivision : Black Creek Chattanooga
Listing Provided by : Berkshire Hathaway HomeServices J Douglas Prop.
MLS Status : Active
Listing # : RTC2998349
Schools near 922 Elk Ridge, Chattanooga, TN 37419 :
Lookout Valley Elementary School, Lookout Valley Middle / High School, Lookout Valley Middle / High School
Additional details
Association Fee : $480.00
Association Fee Frequency : Quarterly
Heating : Yes
Parking Features : Garage Door Opener,Attached
Lot Size Area : 0.13 Sq. Ft.
Building Area Total : 2934 Sq. Ft.
Lot Size Acres : 0.13 Acres
Lot Size Dimensions : 59.99X91
Living Area : 2934 Sq. Ft.
Lot Features : Views,Other
Office Phone : 4234985800
Number of Bedrooms : 4
Number of Bathrooms : 3
Full Bathrooms : 2
Half Bathrooms : 1
Possession : Negotiable
Cooling : 1
Garage Spaces : 2
Patio and Porch Features : Screened
Levels : Three Or More
Stories : 2
Utilities : Natural Gas Available,Water Available
Parking Space : 2
Sewer : Public Sewer
Location 922 Elk Ridge, TN 37419
Directions to 922 Elk Ridge, TN 37419
I-24W to exit 174. Turn left off exit, take right at light onto Birmingham Hwy. Turn right onto Cummings Road. Turn left onto River Gorge (across stone bridge) and go up and around round a bout to the left. Turn left onto Alston (into The Ridges) and take the first right onto Elk Ridge. Third home on the right.
Ready to Start the Conversation?
We're ready when you are.
 © 2026 Listings courtesy of RealTracs, Inc. as distributed by MLS GRID. IDX information is provided exclusively for consumers' personal non-commercial use and may not be used for any purpose other than to identify prospective properties consumers may be interested in purchasing. The IDX data is deemed reliable but is not guaranteed by MLS GRID and may be subject to an end user license agreement prescribed by the Member Participant's applicable MLS. Based on information submitted to the MLS GRID as of January 22, 2026 10:00 PM CST. All data is obtained from various sources and may not have been verified by broker or MLS GRID. Supplied Open House Information is subject to change without notice. All information should be independently reviewed and verified for accuracy. Properties may or may not be listed by the office/agent presenting the information. Some IDX listings have been excluded from this website.
© 2026 Listings courtesy of RealTracs, Inc. as distributed by MLS GRID. IDX information is provided exclusively for consumers' personal non-commercial use and may not be used for any purpose other than to identify prospective properties consumers may be interested in purchasing. The IDX data is deemed reliable but is not guaranteed by MLS GRID and may be subject to an end user license agreement prescribed by the Member Participant's applicable MLS. Based on information submitted to the MLS GRID as of January 22, 2026 10:00 PM CST. All data is obtained from various sources and may not have been verified by broker or MLS GRID. Supplied Open House Information is subject to change without notice. All information should be independently reviewed and verified for accuracy. Properties may or may not be listed by the office/agent presenting the information. Some IDX listings have been excluded from this website.
