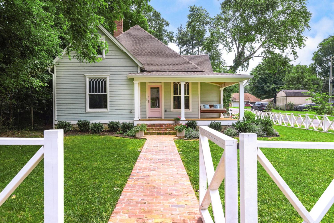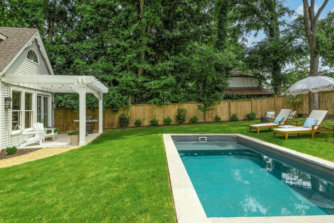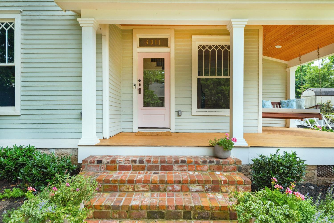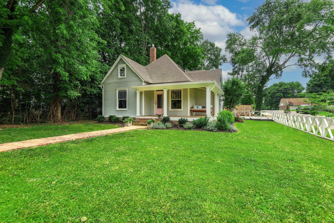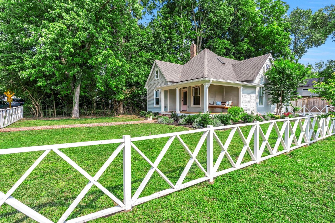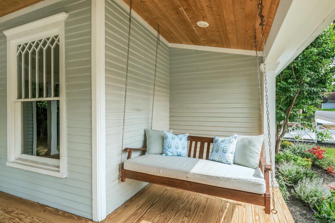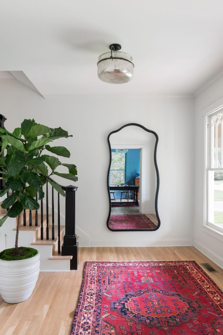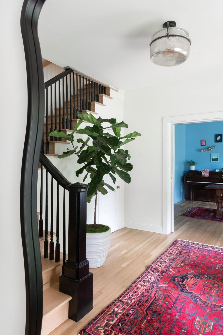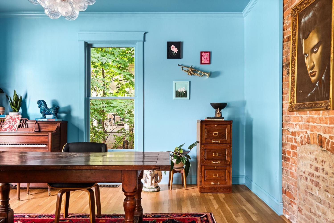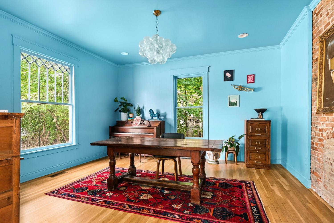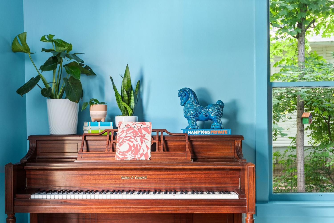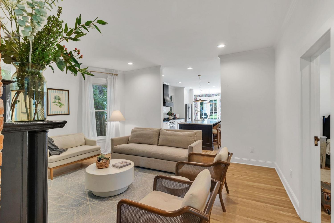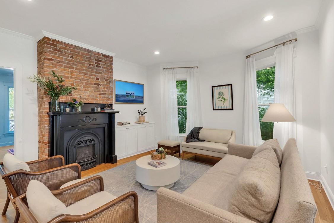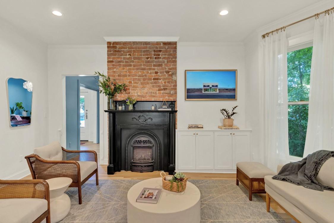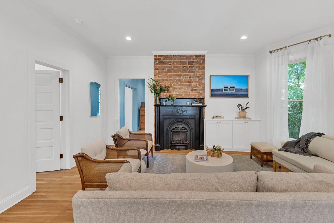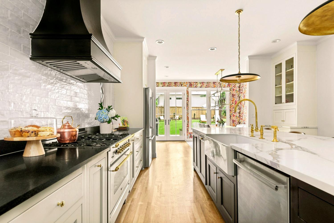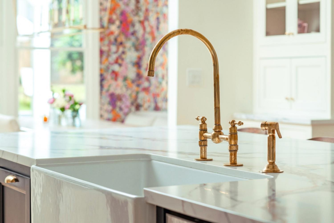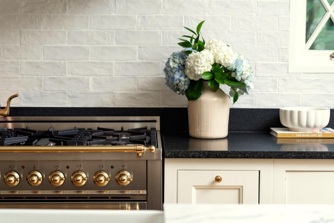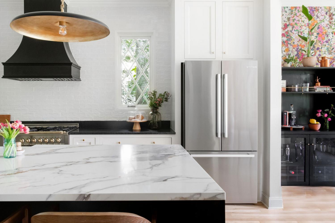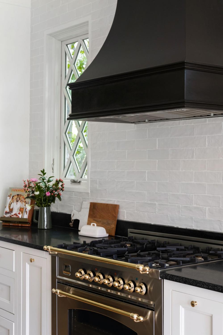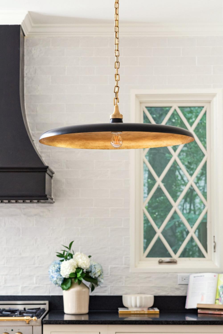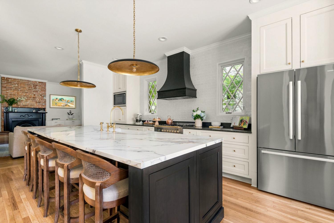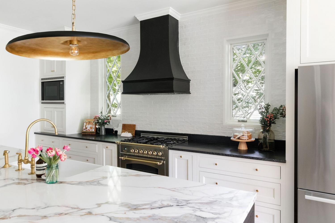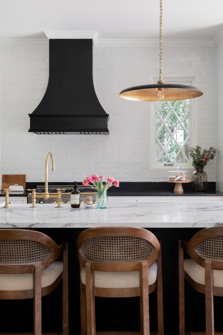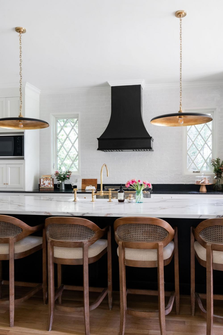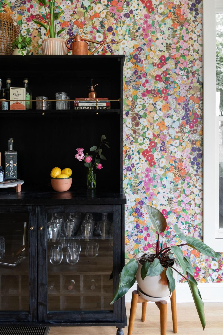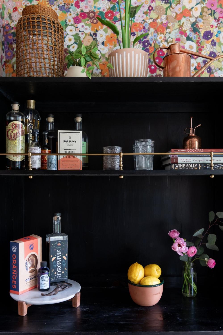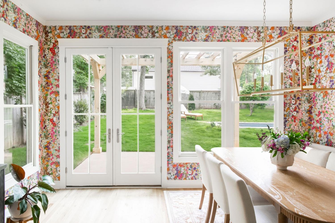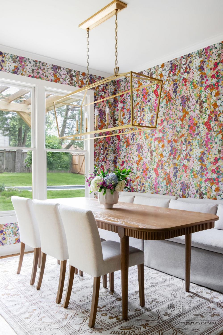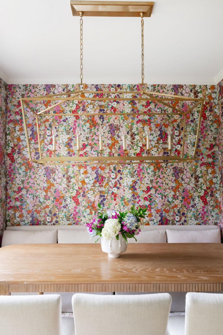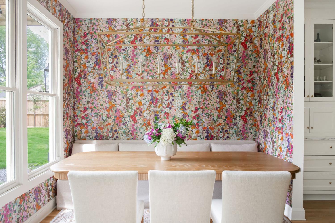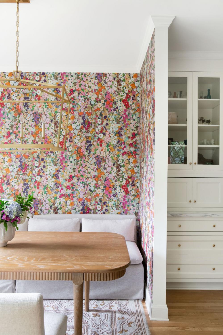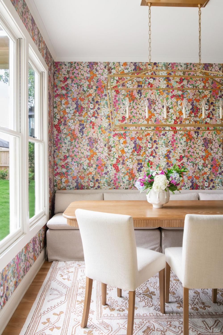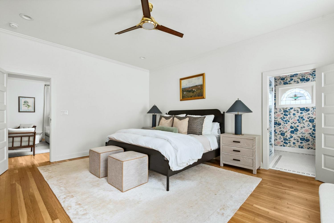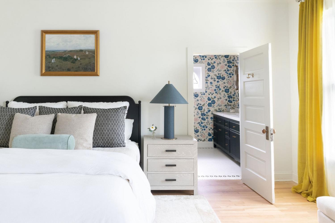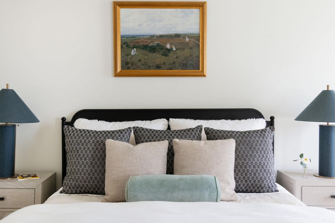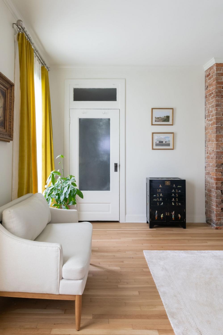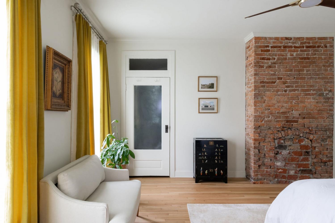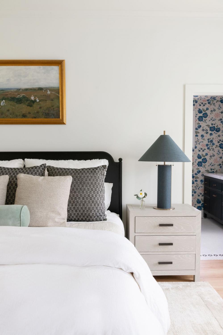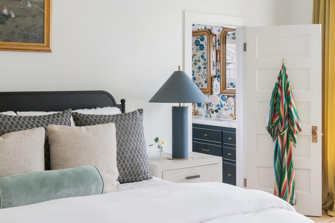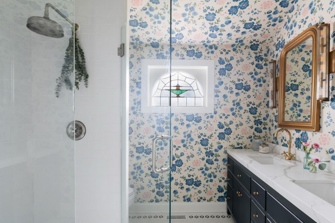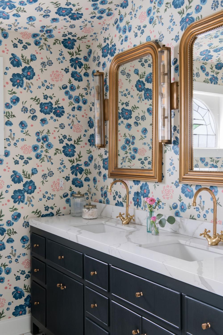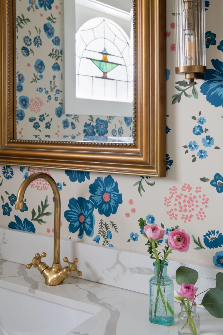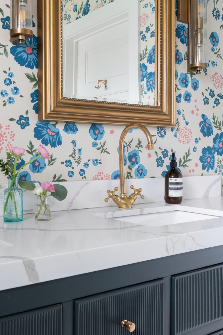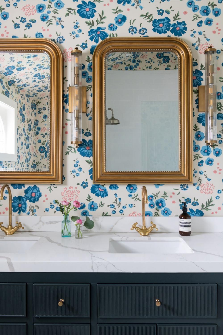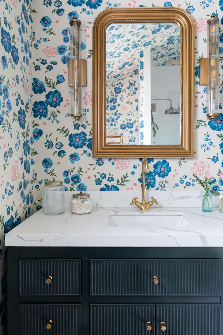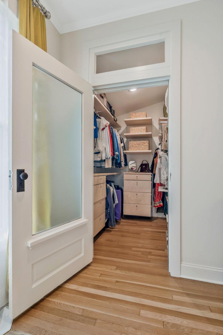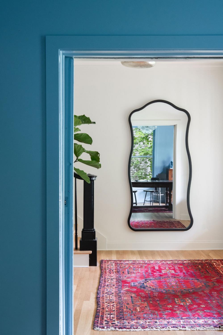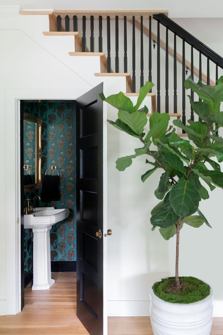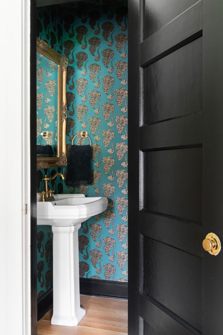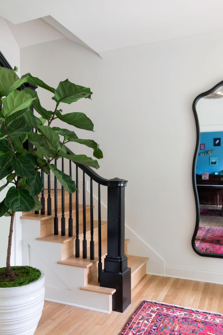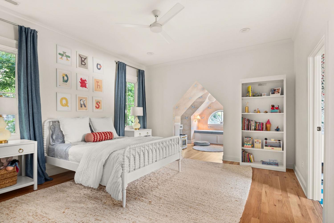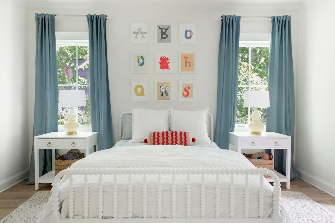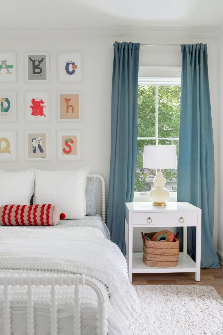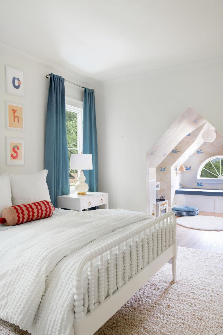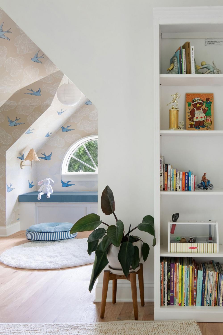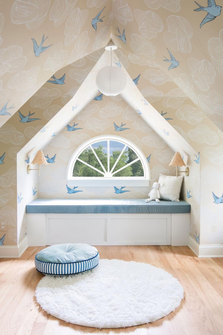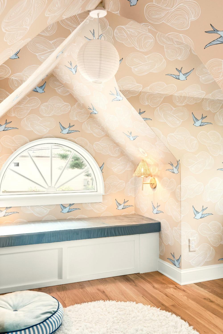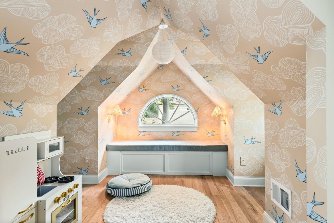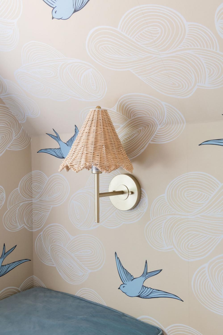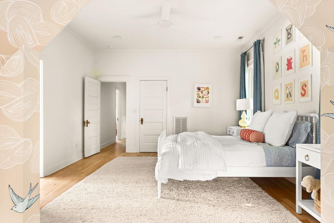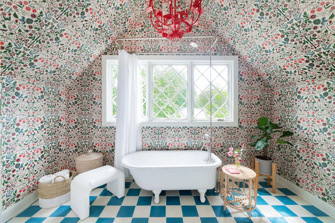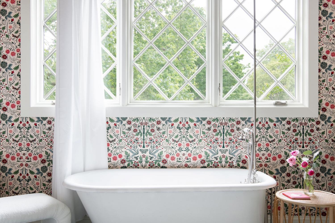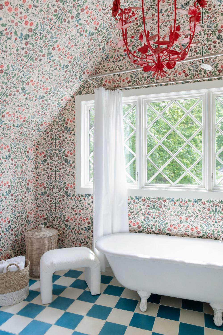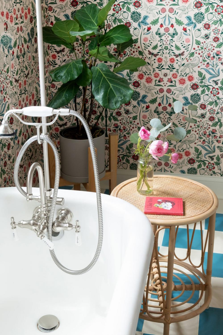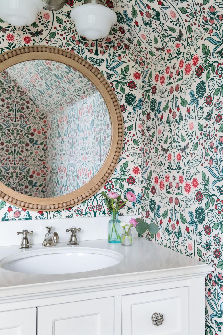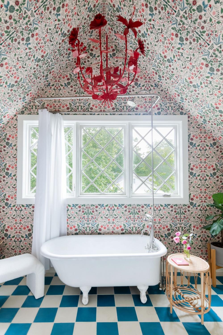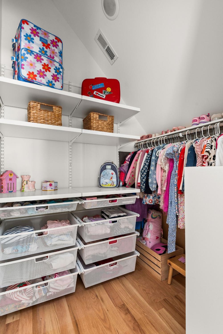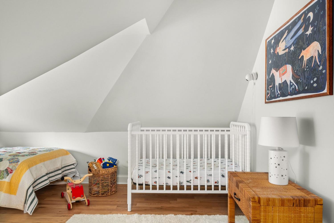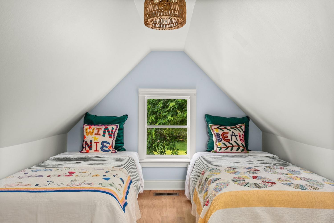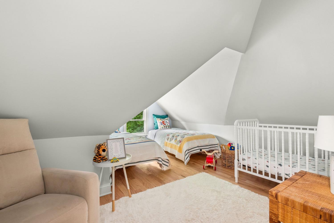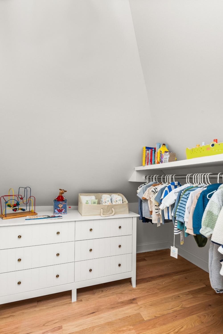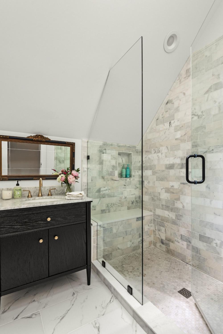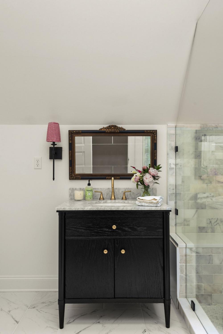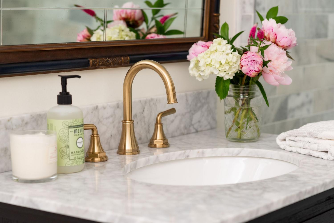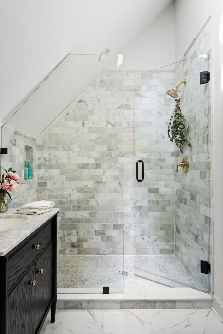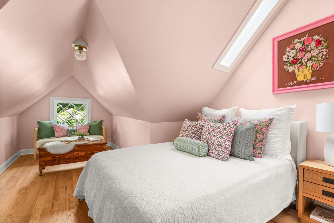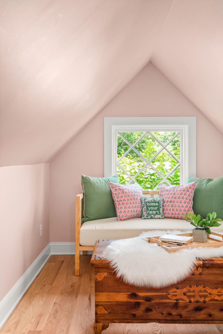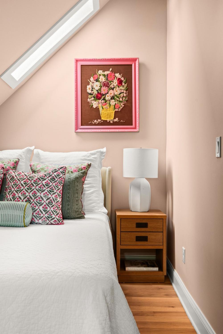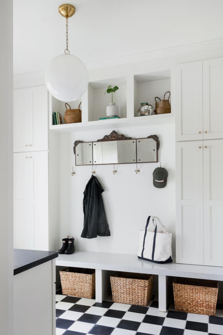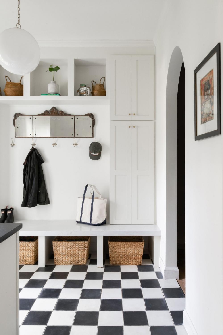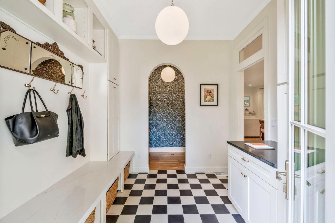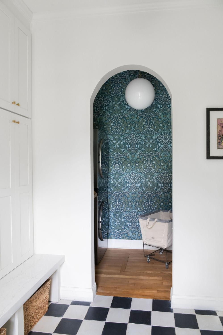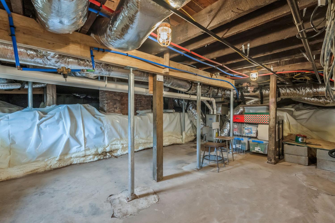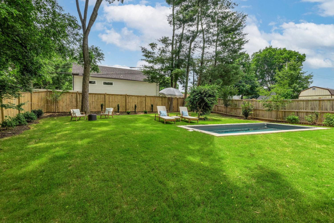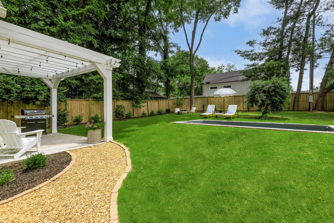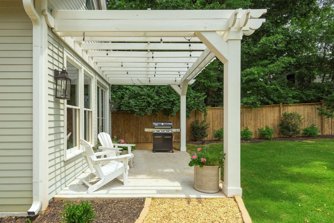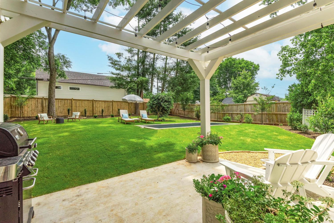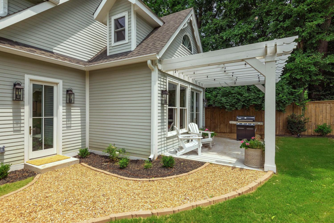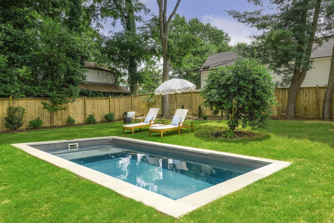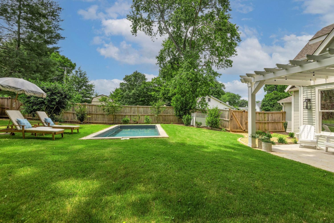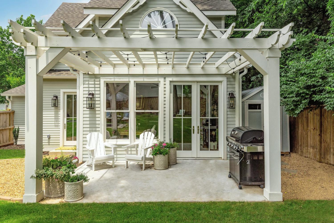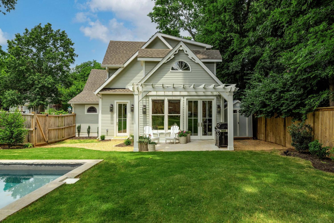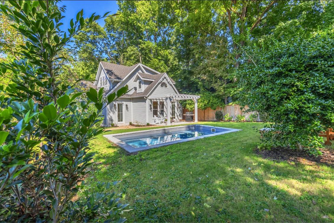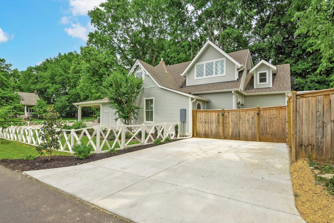 MIDDLE TENNESSEE REAL ESTATE
MIDDLE TENNESSEE REAL ESTATE
4311 Nebraska Ave, Nashville, TN 37209 For Sale
Single Family Residence
- Single Family Residence
- Beds: 4
- Baths: 4
- 2,884 sq ft
Description
This 1930's Victorian in the heart of Sylvan Park was completely gutted and masterfully rebuilt in 2023. Every inch of this home has been thoughtfully reimagined, preserving historic details while elevating it with designer finishes. You'll find restored original doors, transom windows, antique hardware, and beautiful exposed brick - highlighted by a fully restored, working gas fireplace that brings warmth and charm to the living room. The chef’s kitchen is as gorgeous as it is functional, with inset cabinetry, a dual fuel Ilve range, and a handmade unlacquered brass faucet that will only get prettier with time. Designer lighting, statement wallpapers, and custom details bring a sense of personality and soul you won’t find in new construction. This large corner lot is fully fenced, offering space to connect with neighbors out front and privacy to enjoy quiet moments in the backyard. A heated saltwater pool is the centerpiece, designed for year-round enjoyment. The thoughtful landscaping leaves plenty of green space for outdoor fun! The neighborhood has a small-town feel right in the middle of the city. Neighbors stop to chat in the street and familiar faces gather at spots like Answer, Neighbors, Lola, and the Richland Park Farmer’s Market. New favorites like SuperNormal and Tantisimo keep things fresh, while the walkable, know-every-dog-by-name vibe makes it easy to feel right at home. It truly is the best of both worlds.
Property Details
Status : Active
County : Davidson County, TN
Property Type : Residential
Area : 2,884 sq. ft.
Yard : Back Yard
Year Built : 1930
Exterior Construction : Fiber Cement,Wood Siding
Floors : Wood,Tile
Heat : Central,ENERGY STAR Qualified Equipment,Heat Pump,Natural Gas
HOA / Subdivision : Sylvan Park
Listing Provided by : Maven Real Estate
MLS Status : Active
Listing # : RTC2998353
Schools near 4311 Nebraska Ave, Nashville, TN 37209 :
Sylvan Park Paideia Design Center, West End Middle School, Hillsboro Comp High School
Additional details
Heating : Yes
Parking Features : Alley Access,On Street,Parking Pad
Pool Features : In Ground
Lot Size Area : 0.22 Sq. Ft.
Building Area Total : 2884 Sq. Ft.
Lot Size Acres : 0.22 Acres
Lot Size Dimensions : 60 X 160
Living Area : 2884 Sq. Ft.
Lot Features : Corner Lot,Level
Office Phone : 6159706611
Number of Bedrooms : 4
Number of Bathrooms : 4
Full Bathrooms : 3
Half Bathrooms : 1
Possession : Close Of Escrow
Cooling : 1
Architectural Style : Victorian
Private Pool : 1
Patio and Porch Features : Patio
Levels : Two
Basement : Partial,Unfinished
Stories : 2
Utilities : Electricity Available,Natural Gas Available,Water Available
Parking Space : 3
Sewer : Public Sewer
Location 4311 Nebraska Ave, TN 37209
Directions to 4311 Nebraska Ave, TN 37209
From I-40 W, Take Exit 205 toward 46th Ave, Merge onto Delaware Ave, Turn left onto 46th Ave, Turn left onto Nebraska Ave, Home is on the right.
Ready to Start the Conversation?
We're ready when you are.
 © 2026 Listings courtesy of RealTracs, Inc. as distributed by MLS GRID. IDX information is provided exclusively for consumers' personal non-commercial use and may not be used for any purpose other than to identify prospective properties consumers may be interested in purchasing. The IDX data is deemed reliable but is not guaranteed by MLS GRID and may be subject to an end user license agreement prescribed by the Member Participant's applicable MLS. Based on information submitted to the MLS GRID as of January 20, 2026 10:00 PM CST. All data is obtained from various sources and may not have been verified by broker or MLS GRID. Supplied Open House Information is subject to change without notice. All information should be independently reviewed and verified for accuracy. Properties may or may not be listed by the office/agent presenting the information. Some IDX listings have been excluded from this website.
© 2026 Listings courtesy of RealTracs, Inc. as distributed by MLS GRID. IDX information is provided exclusively for consumers' personal non-commercial use and may not be used for any purpose other than to identify prospective properties consumers may be interested in purchasing. The IDX data is deemed reliable but is not guaranteed by MLS GRID and may be subject to an end user license agreement prescribed by the Member Participant's applicable MLS. Based on information submitted to the MLS GRID as of January 20, 2026 10:00 PM CST. All data is obtained from various sources and may not have been verified by broker or MLS GRID. Supplied Open House Information is subject to change without notice. All information should be independently reviewed and verified for accuracy. Properties may or may not be listed by the office/agent presenting the information. Some IDX listings have been excluded from this website.
