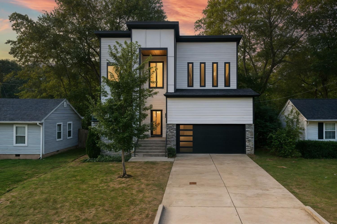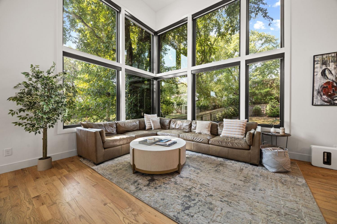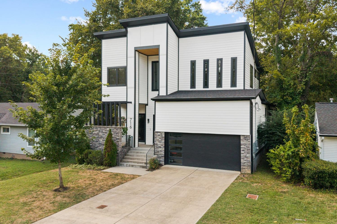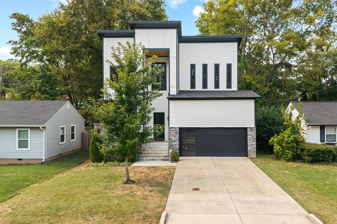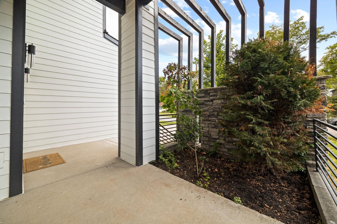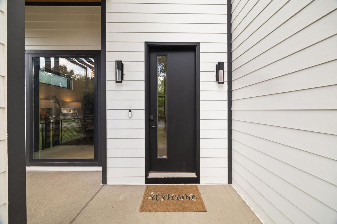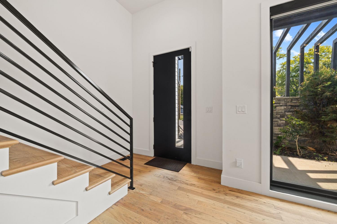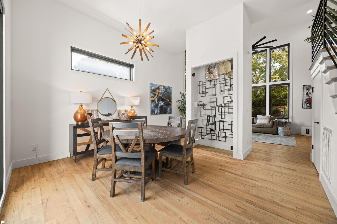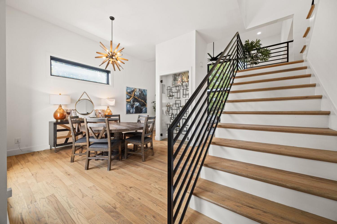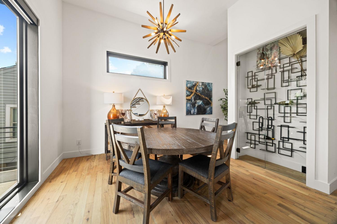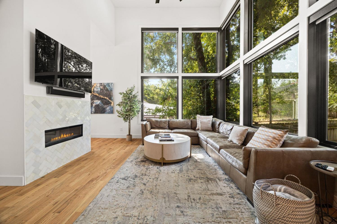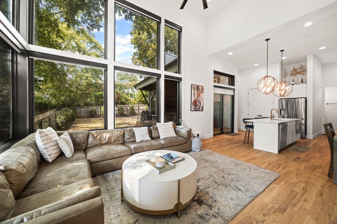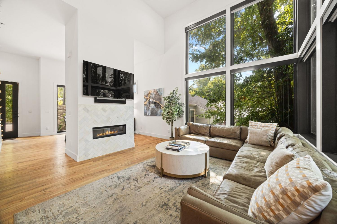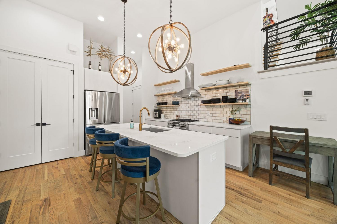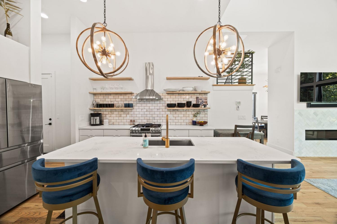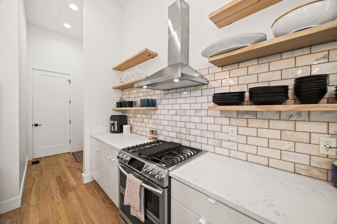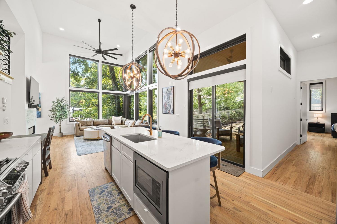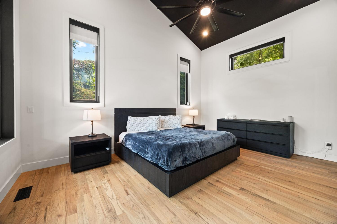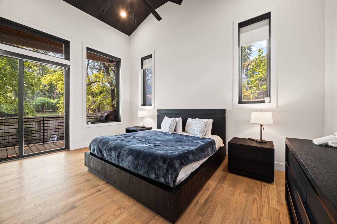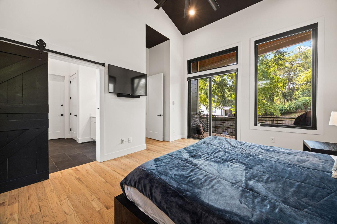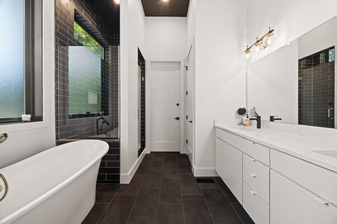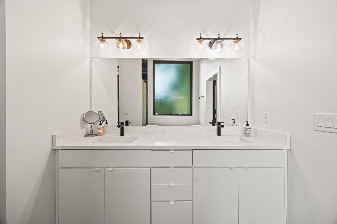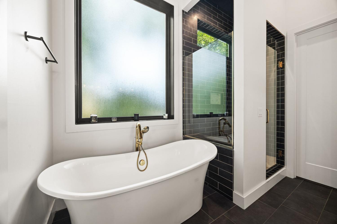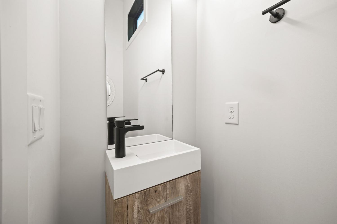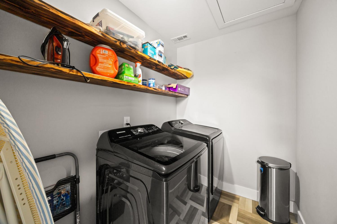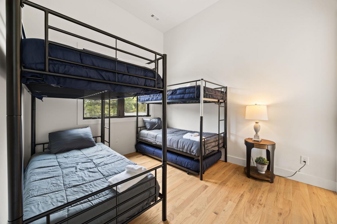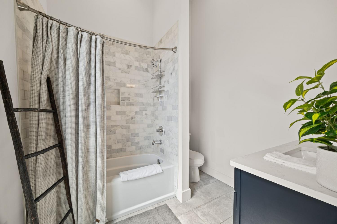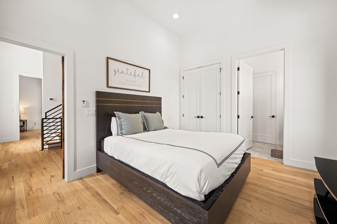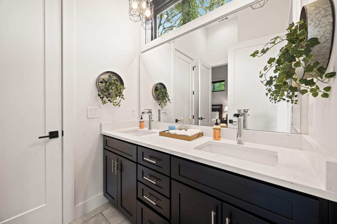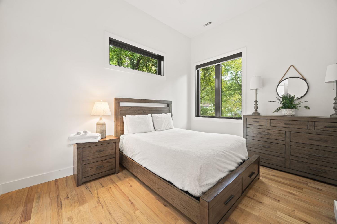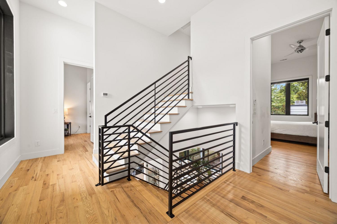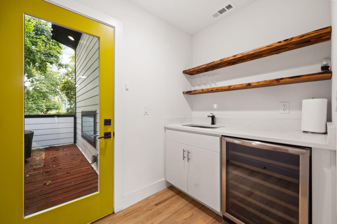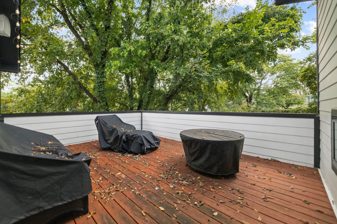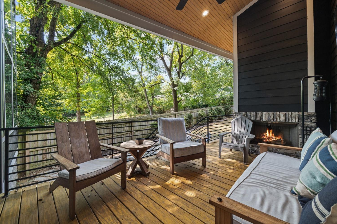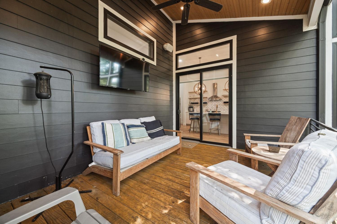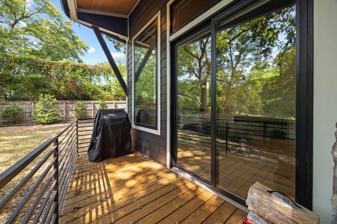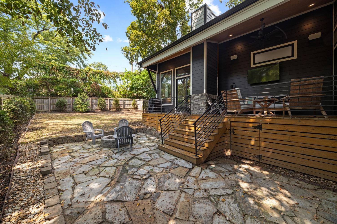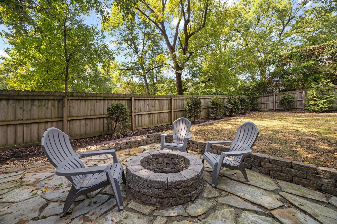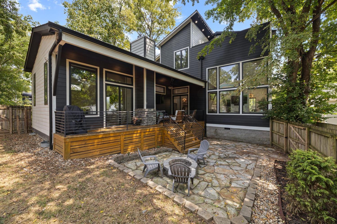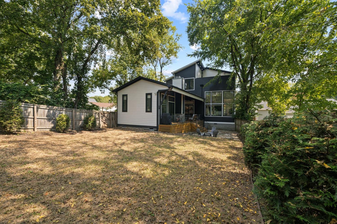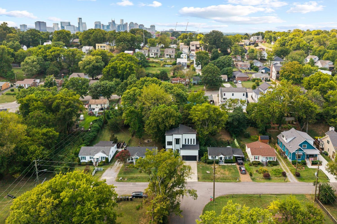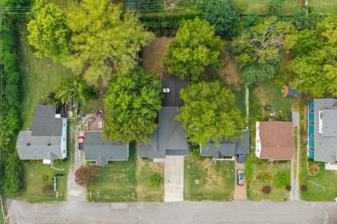 MIDDLE TENNESSEE REAL ESTATE
MIDDLE TENNESSEE REAL ESTATE
716 Village Ct, Nashville, TN 37206 For Sale
Single Family Residence
- Single Family Residence
- Beds: 4
- Baths: 4
- 2,565 sq ft
Description
Located at the end of Electric Avenue and just 25 yards from Shelby Bottoms Park, this architecturally striking home is more than a residence—it’s your front-row seat to East Nashville’s vibrant culture. Inside, the home blends soaring scale with warm livability. Twenty-foot ceilings and huge black-framed windows flood the open-concept living area with natural light. A double-height great room flows into a designer kitchen and dining space, creating a breezy, communal feel. Automatic shades in the downstairs add to the comfort of the home. The primary suite is conveniently located on the main level and enjoys direct access to a covered deck with a fireplace—perfect for al-fresco dinners or quiet mornings overlooking the patio and firepit or fenced backyard. On the upper floors, every bedroom has its own ensuite bath, offering privacy for family and guests. The top-floor bonus room opens to a walk-out balcony, ideal for sunset cocktails or taking in treetop views. Additional highlights include a dedicated office nook, generous storage, premium appliances and a two-car garage. Comfort and connection come naturally here. Whether you’re enjoying shopping, going for food and drinks at Five Points, playing a round at Shelby’s historic golf course or catching a summer concert at Cornelia Fort Airpark, this home puts you at the center of it all. With its dramatic architecture, thoughtful floor plan and walkable location, 716 Village Ct offers a lifestyle that celebrates both modern luxury and the timeless spirit of East Nashville.
Property Details
Status : Active
County : Davidson County, TN
Property Type : Residential
Area : 2,565 sq. ft.
Yard : Back Yard
Year Built : 2019
Exterior Construction : Other
Floors : Wood,Tile
Heat : Central,Electric
HOA / Subdivision : Shelby Village
Listing Provided by : simpliHOM
MLS Status : Active
Listing # : RTC2998361
Schools near 716 Village Ct, Nashville, TN 37206 :
Kipp Kirkpatrick, Stratford STEM Magnet School Lower Campus, Stratford STEM Magnet School Upper Campus
Additional details
Heating : Yes
Parking Features : Attached,Driveway
Lot Size Area : 0.18 Sq. Ft.
Building Area Total : 2565 Sq. Ft.
Lot Size Acres : 0.18 Acres
Lot Size Dimensions : 52 X 155
Living Area : 2565 Sq. Ft.
Lot Features : Level
Office Phone : 8558569466
Number of Bedrooms : 4
Number of Bathrooms : 4
Full Bathrooms : 3
Half Bathrooms : 1
Possession : Close Of Escrow
Cooling : 1
Garage Spaces : 2
Patio and Porch Features : Deck,Covered,Porch
Levels : One
Basement : Crawl Space
Stories : 3
Utilities : Electricity Available,Water Available
Parking Space : 2
Sewer : Public Sewer
Location 716 Village Ct, TN 37206
Directions to 716 Village Ct, TN 37206
From downtown Nashville so East on Shelby Ave - Take Right on S 14th St - Then Take a Left on Sevier Street - Take a Right on Village Ct - home will be on the right.
Ready to Start the Conversation?
We're ready when you are.
 © 2025 Listings courtesy of RealTracs, Inc. as distributed by MLS GRID. IDX information is provided exclusively for consumers' personal non-commercial use and may not be used for any purpose other than to identify prospective properties consumers may be interested in purchasing. The IDX data is deemed reliable but is not guaranteed by MLS GRID and may be subject to an end user license agreement prescribed by the Member Participant's applicable MLS. Based on information submitted to the MLS GRID as of December 12, 2025 10:00 PM CST. All data is obtained from various sources and may not have been verified by broker or MLS GRID. Supplied Open House Information is subject to change without notice. All information should be independently reviewed and verified for accuracy. Properties may or may not be listed by the office/agent presenting the information. Some IDX listings have been excluded from this website.
© 2025 Listings courtesy of RealTracs, Inc. as distributed by MLS GRID. IDX information is provided exclusively for consumers' personal non-commercial use and may not be used for any purpose other than to identify prospective properties consumers may be interested in purchasing. The IDX data is deemed reliable but is not guaranteed by MLS GRID and may be subject to an end user license agreement prescribed by the Member Participant's applicable MLS. Based on information submitted to the MLS GRID as of December 12, 2025 10:00 PM CST. All data is obtained from various sources and may not have been verified by broker or MLS GRID. Supplied Open House Information is subject to change without notice. All information should be independently reviewed and verified for accuracy. Properties may or may not be listed by the office/agent presenting the information. Some IDX listings have been excluded from this website.
