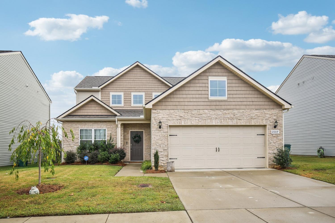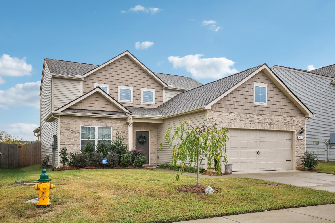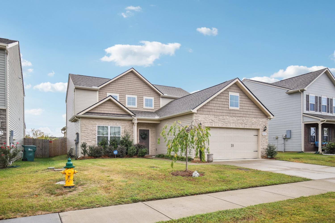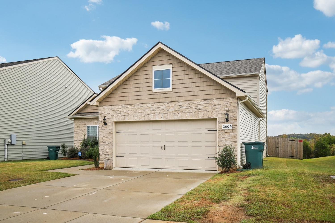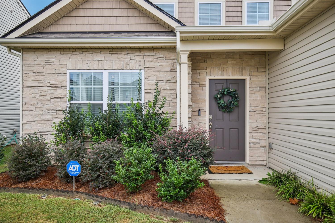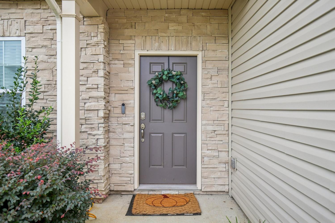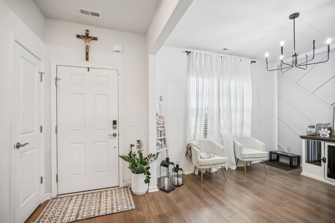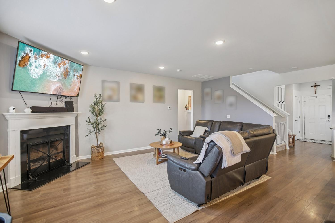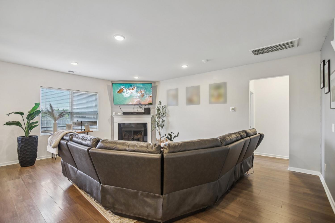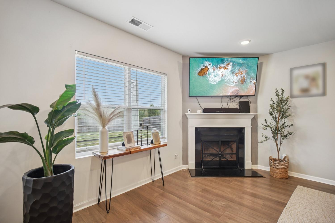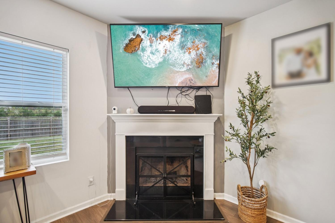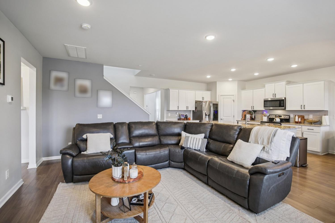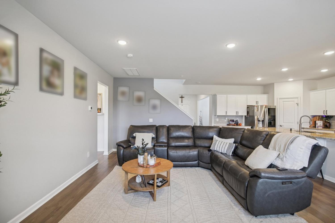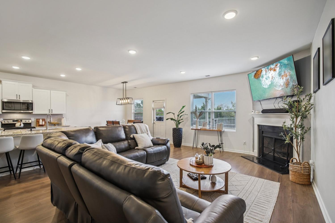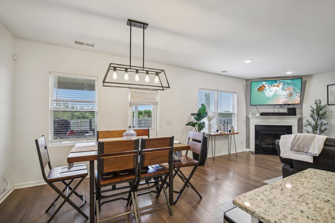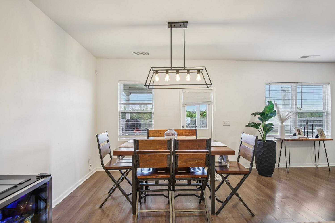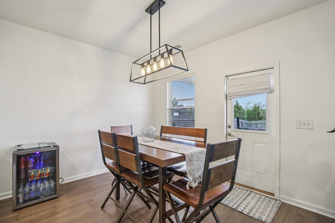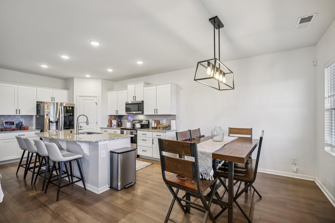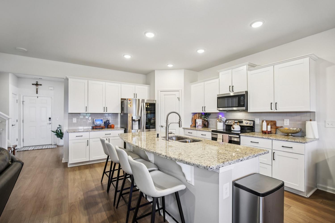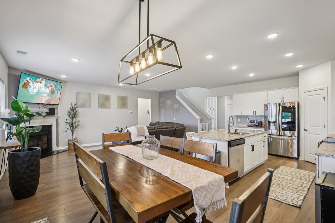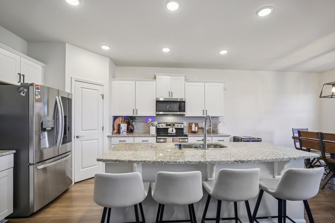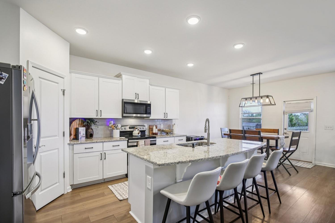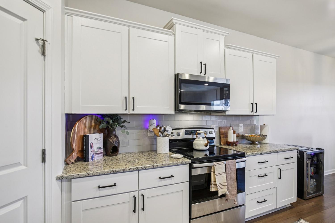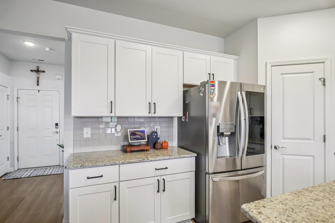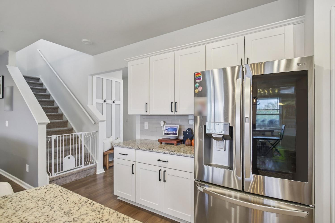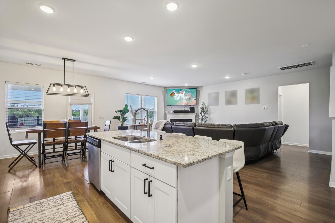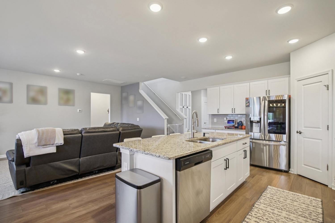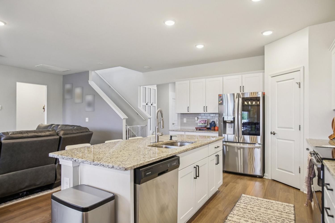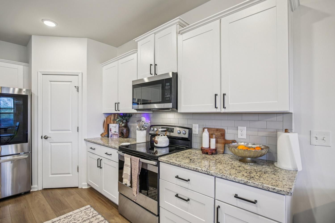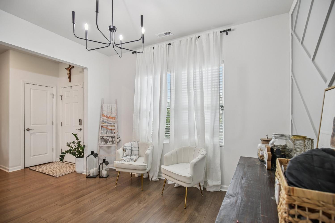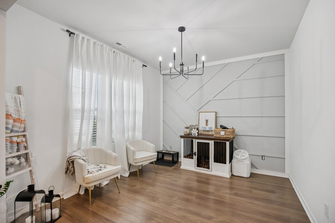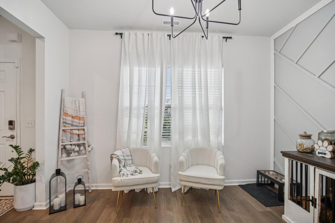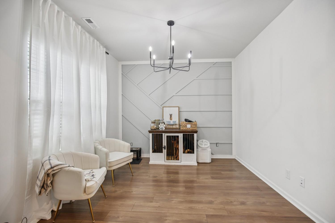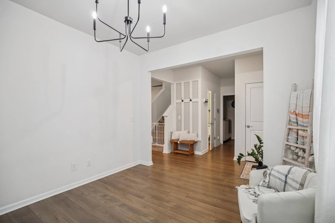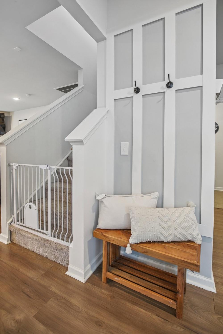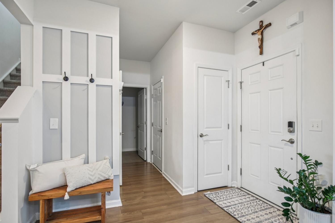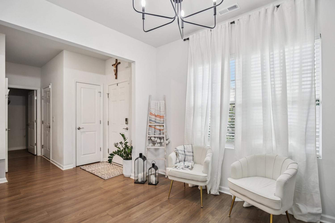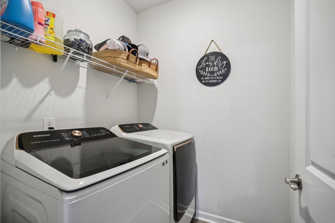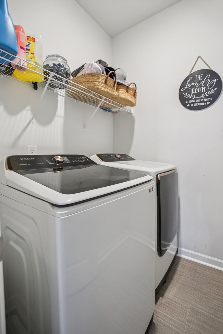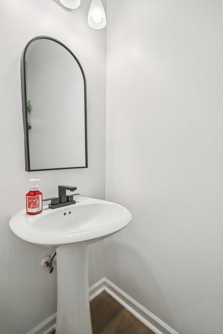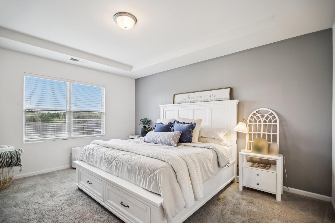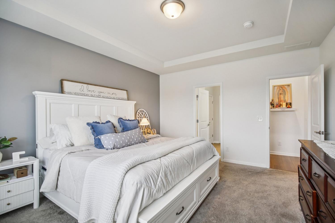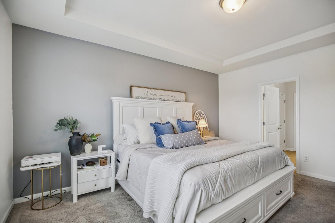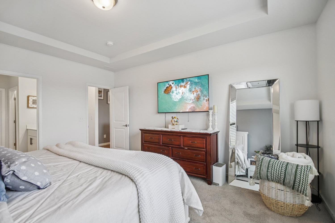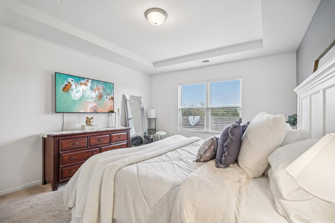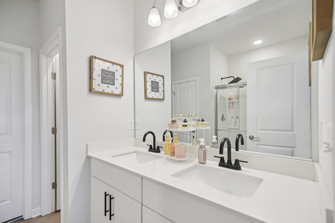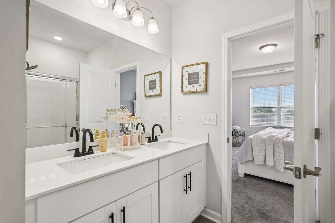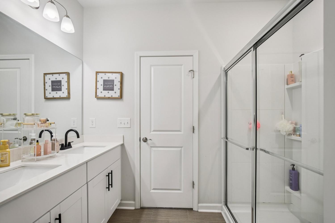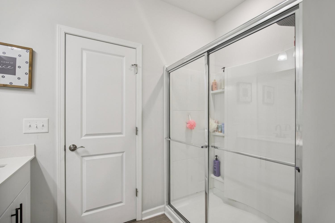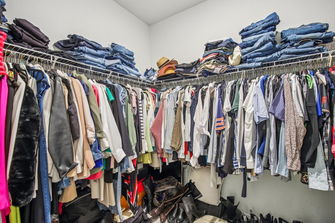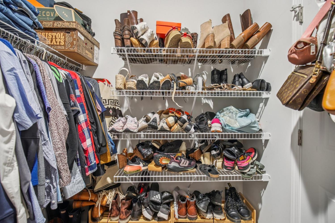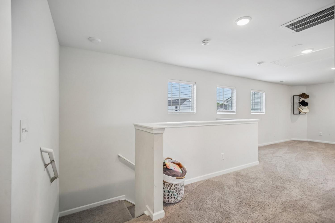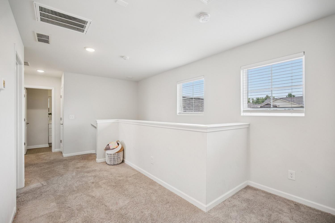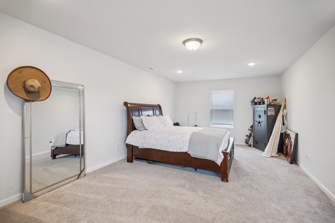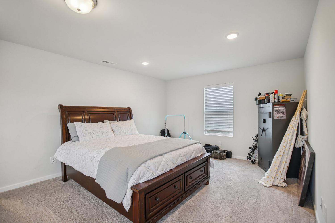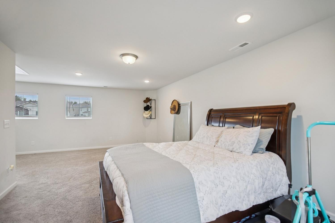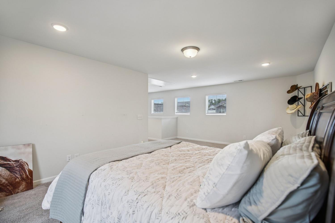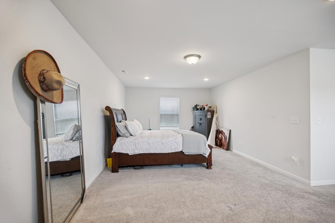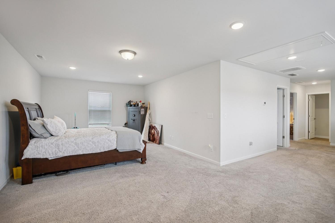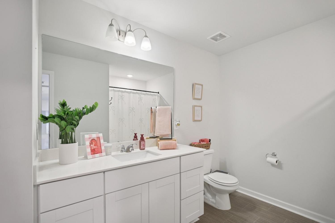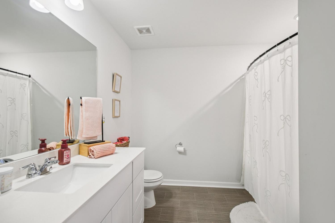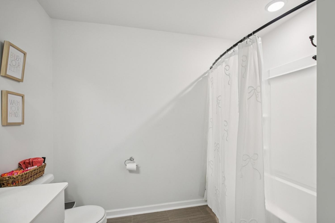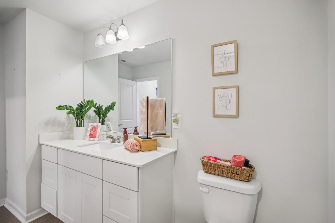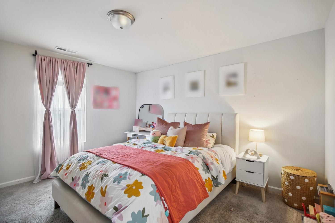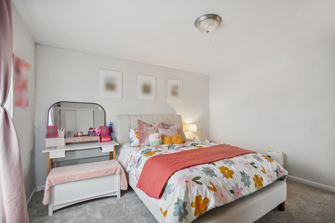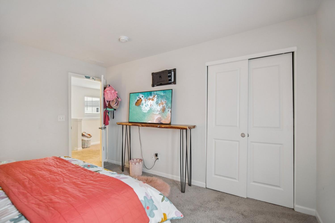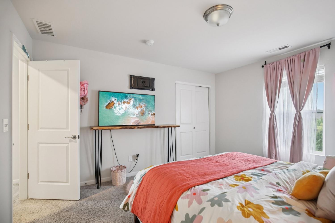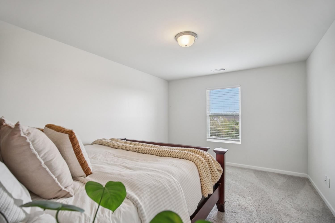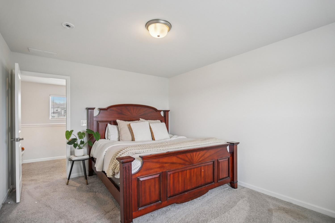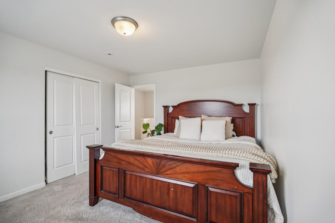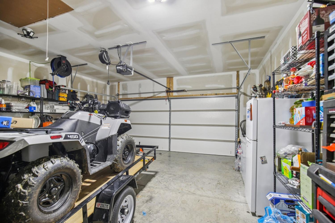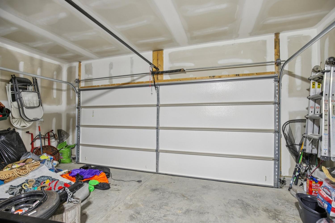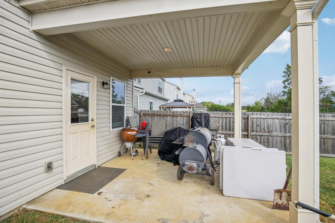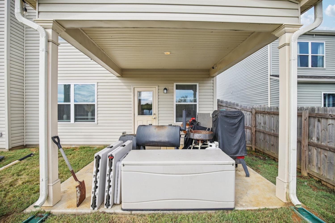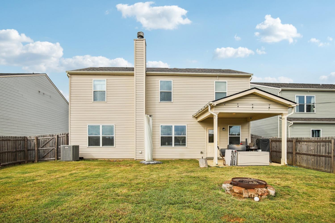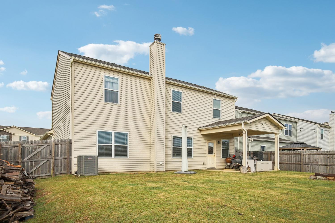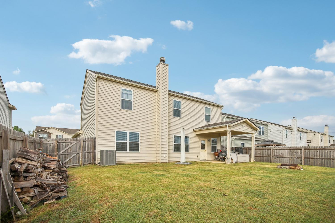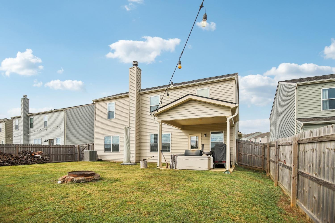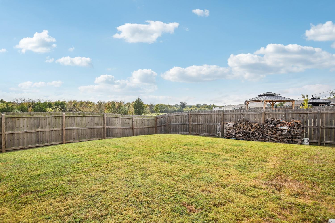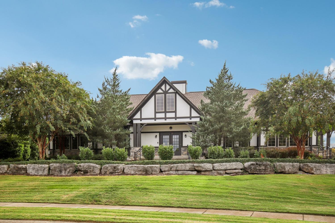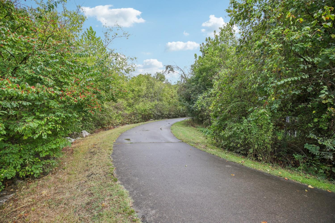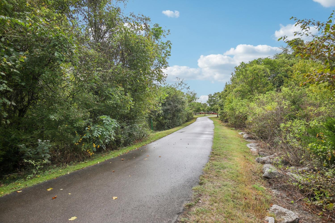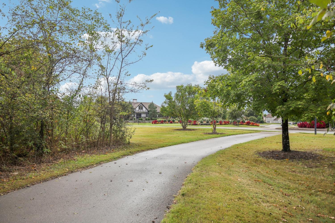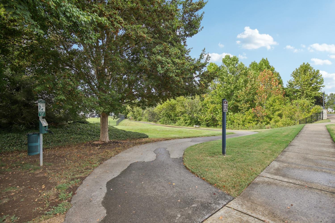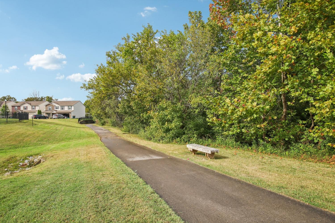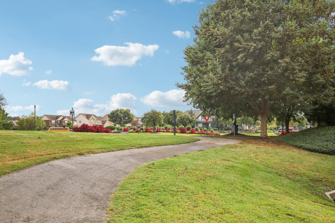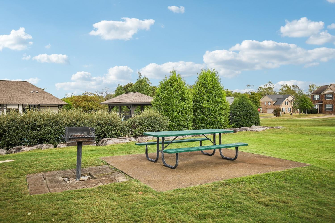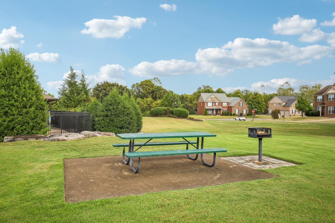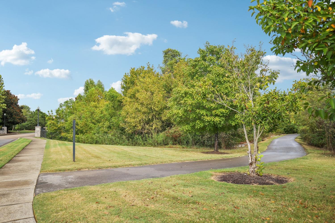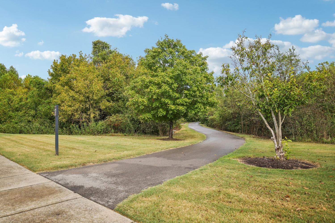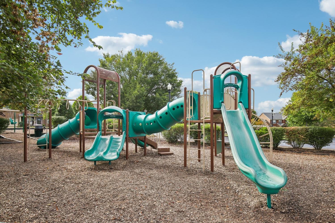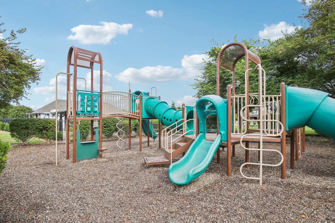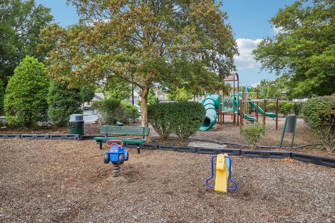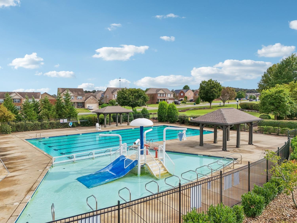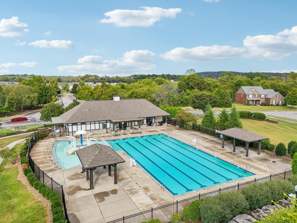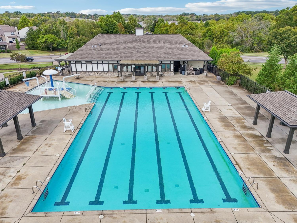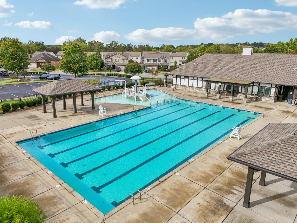 MIDDLE TENNESSEE REAL ESTATE
MIDDLE TENNESSEE REAL ESTATE
2007 Lindsey Way, Lebanon, TN 37087 For Sale
Single Family Residence
- Single Family Residence
- Beds: 3
- Baths: 3
- 2,531 sq ft
Description
Welcome to 2007 Lindsey Way in the desirable Spence Creek community! This 3BR/2.5BA home offers 2,531 sq ft of living space with an open floor plan and stylish finishes throughout. The kitchen features granite countertops, stainless steel appliances, tile backsplash, and plenty of cabinet space. Spacious living areas with natural light flow seamlessly for entertaining. Upstairs includes a large bonus room and well-sized bedrooms. Primary suite with walk-in closet and double vanities. Covered patio and fenced backyard provide the perfect outdoor retreat. Community amenities include clubhouse, pool, walking trails, and playground. Convenient to I-40/I-840, shopping, dining, and schools. Features: 3 Bedrooms | 2.5 Bathrooms | 2,531 Sq Ft Open concept floor plan with modern finishes Granite countertops & stainless steel appliances Large bonus room upstairs Covered patio & fenced backyard Community pool, clubhouse, trails, and playground 2-car garage
Property Details
Status : Active
County : Wilson County, TN
Property Type : Residential
Area : 2,531 sq. ft.
Year Built : 2021
Exterior Construction : Stone,Vinyl Siding
Floors : Carpet,Laminate,Tile
Heat : Heat Pump
HOA / Subdivision : Spence Creek Phase 32
Listing Provided by : Benchmark Realty, LLC
MLS Status : Active
Listing # : RTC2998447
Schools near 2007 Lindsey Way, Lebanon, TN 37087 :
West Elementary, West Wilson Middle School, Mt. Juliet High School
Additional details
Association Fee : $65.00
Association Fee Frequency : Monthly
Heating : Yes
Parking Features : Attached
Lot Size Area : 0.16 Sq. Ft.
Building Area Total : 2531 Sq. Ft.
Lot Size Acres : 0.16 Acres
Living Area : 2531 Sq. Ft.
Office Phone : 6159914949
Number of Bedrooms : 3
Number of Bathrooms : 3
Full Bathrooms : 2
Half Bathrooms : 1
Possession : Negotiable
Cooling : 1
Garage Spaces : 2
Levels : Two
Basement : None
Stories : 2
Utilities : Electricity Available,Water Available
Parking Space : 2
Sewer : Public Sewer
Location 2007 Lindsey Way, TN 37087
Directions to 2007 Lindsey Way, TN 37087
From I40 East take exit 232B. Go 5 miles on Hwy 109 then left on Spence Creek Dr. Take a right on Rador Rd. Turn left onto Lindsey Way and the home will be on your left.
Ready to Start the Conversation?
We're ready when you are.
 © 2026 Listings courtesy of RealTracs, Inc. as distributed by MLS GRID. IDX information is provided exclusively for consumers' personal non-commercial use and may not be used for any purpose other than to identify prospective properties consumers may be interested in purchasing. The IDX data is deemed reliable but is not guaranteed by MLS GRID and may be subject to an end user license agreement prescribed by the Member Participant's applicable MLS. Based on information submitted to the MLS GRID as of January 21, 2026 10:00 PM CST. All data is obtained from various sources and may not have been verified by broker or MLS GRID. Supplied Open House Information is subject to change without notice. All information should be independently reviewed and verified for accuracy. Properties may or may not be listed by the office/agent presenting the information. Some IDX listings have been excluded from this website.
© 2026 Listings courtesy of RealTracs, Inc. as distributed by MLS GRID. IDX information is provided exclusively for consumers' personal non-commercial use and may not be used for any purpose other than to identify prospective properties consumers may be interested in purchasing. The IDX data is deemed reliable but is not guaranteed by MLS GRID and may be subject to an end user license agreement prescribed by the Member Participant's applicable MLS. Based on information submitted to the MLS GRID as of January 21, 2026 10:00 PM CST. All data is obtained from various sources and may not have been verified by broker or MLS GRID. Supplied Open House Information is subject to change without notice. All information should be independently reviewed and verified for accuracy. Properties may or may not be listed by the office/agent presenting the information. Some IDX listings have been excluded from this website.
