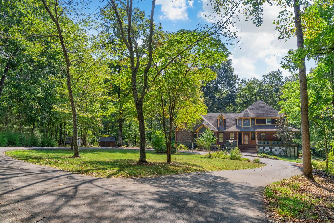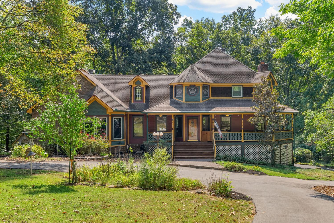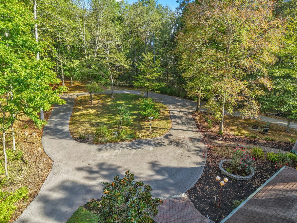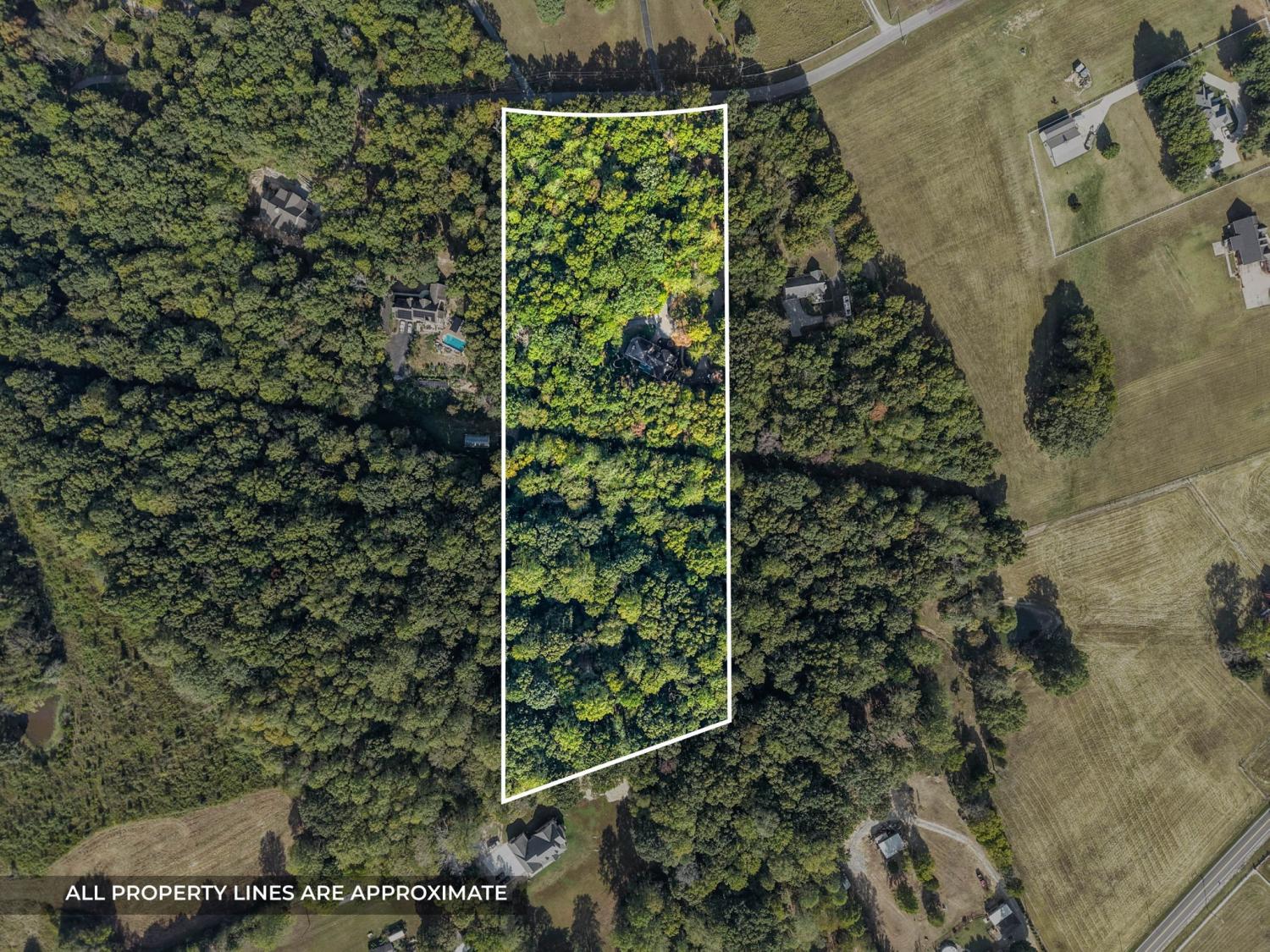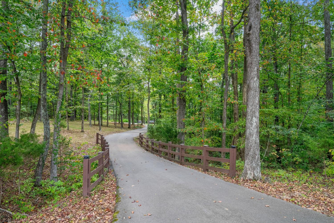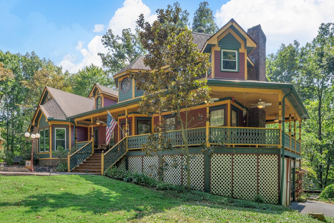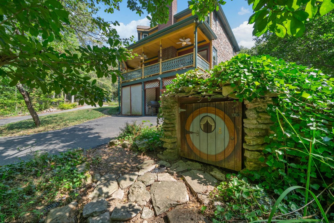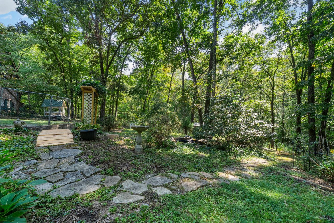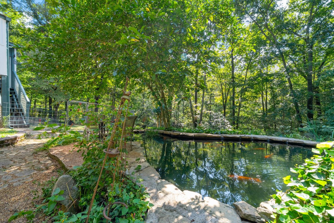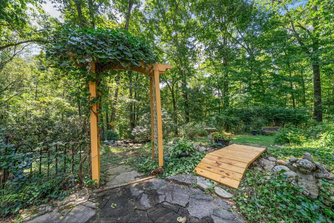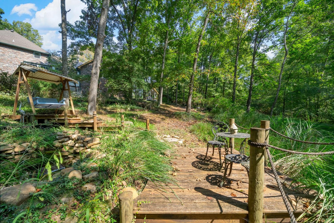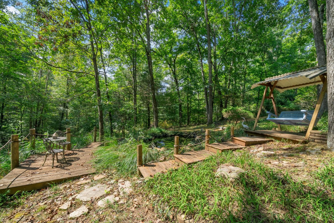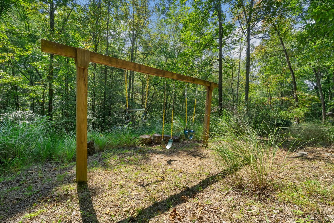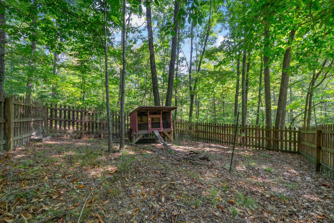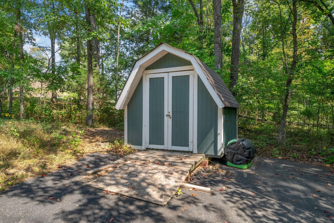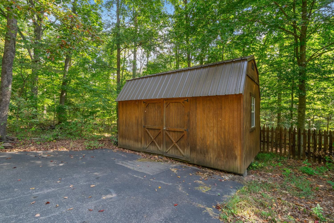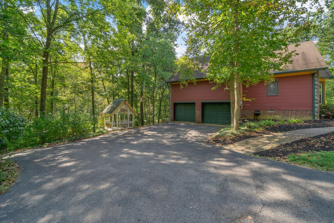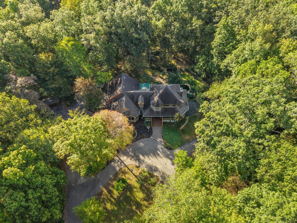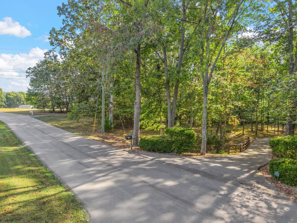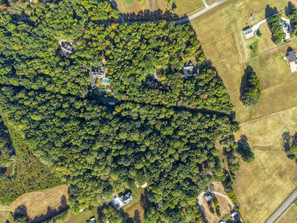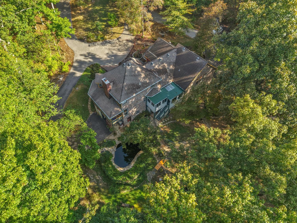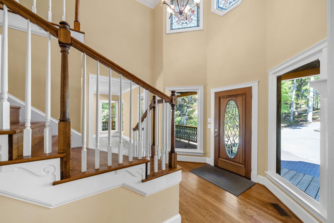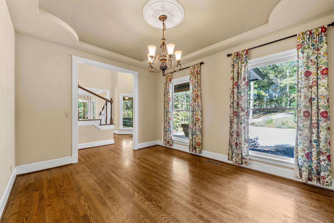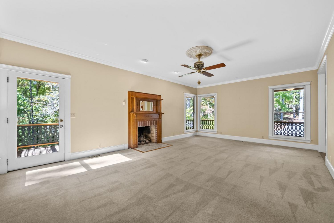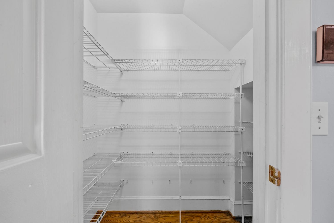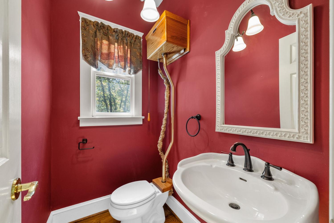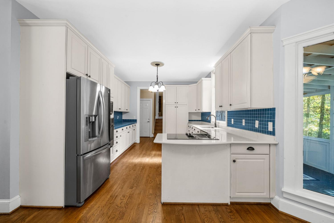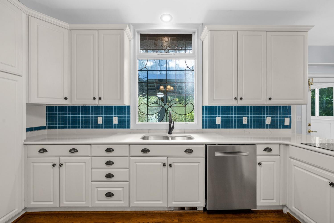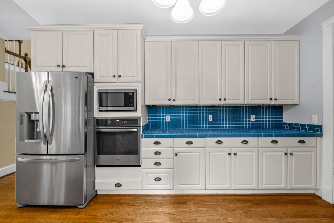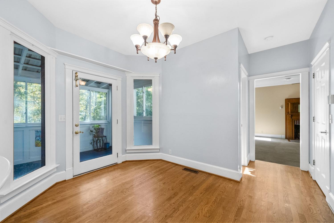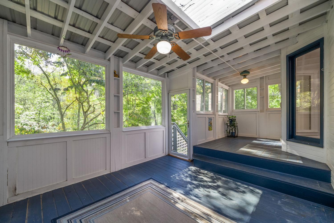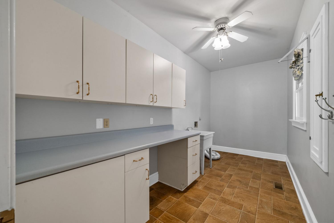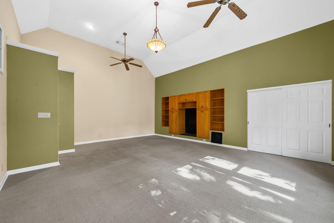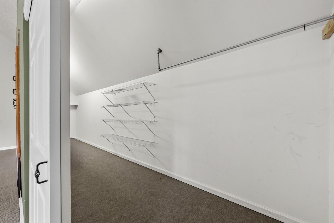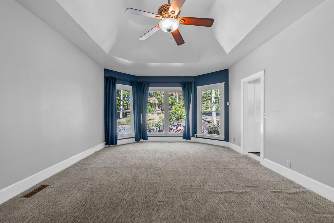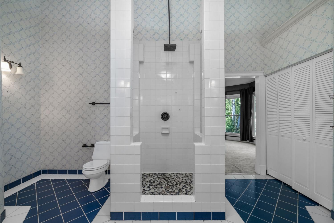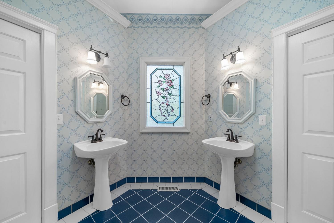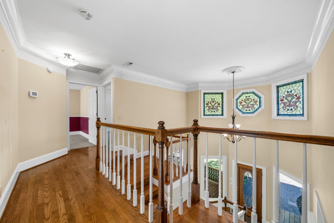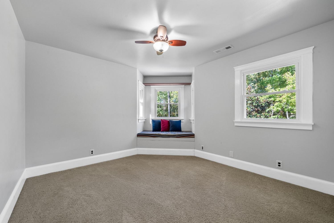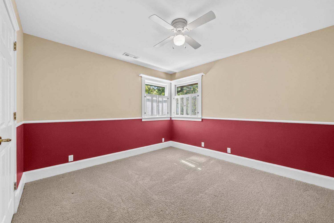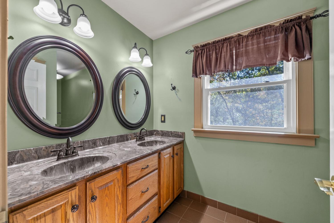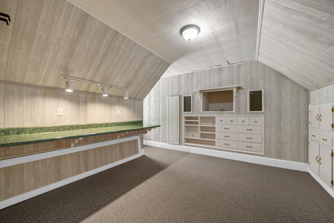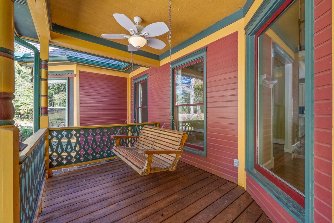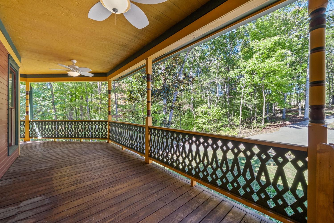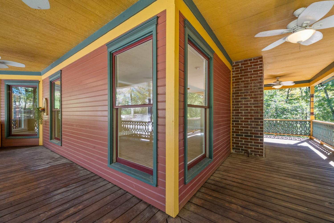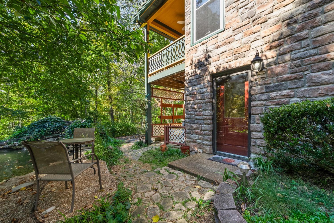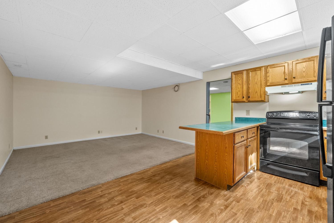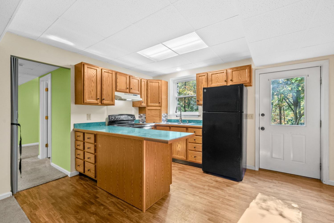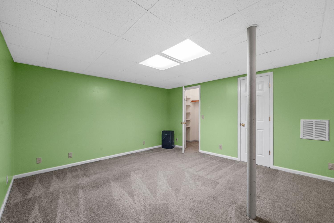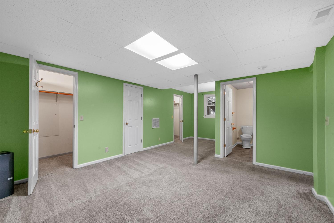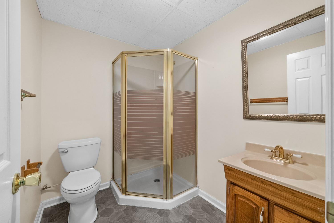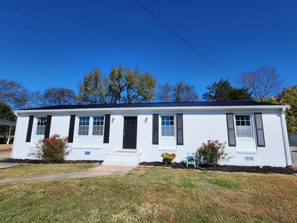 MIDDLE TENNESSEE REAL ESTATE
MIDDLE TENNESSEE REAL ESTATE
5039 Cougar Cv, Joelton, TN 37080 For Sale
Single Family Residence
- Single Family Residence
- Beds: 4
- Baths: 4
- 3,964 sq ft
Description
YOUR WOODLAND FANTASY AWAITS! Nestled in the whispering woods of Joelton, TN, where ancient oaks guard a realm of emerald light, 5039 Cougar Cove is a woodsy fantasy dream on seven acres of certified wildlife habitat. Lush landscapes with an abundance of perennials, a multi-tiered koi pond with pump system and conveying mature fish, a ready chicken coop, and 2 sheds invite you into an enchanted tale. This Victorian-inspired home, just under 4,000 sq ft of living space blending classical living and timber with the forest. A wraparound porch with ceiling fans welcomes you to a grand living room with fireplace and an eat-in kitchen with built-in appliances. Upstairs, bedrooms with walk-in closets offer treetop views; the main-floor primary suite is a private retreat. Downstairs, a detached apartment with full kitchen perfect for in-laws/parents/ or anyone who don't mind living with, new carpet (2024), and separate parking suits family or guests. New HVAC (2024), two newly installed water heaters (2023, 2024), and energy-efficient doors ensure peace. The screened sunroom, gazebo, and swings under starlit skies stir boundless joy. Just 20 minutes from Nashville, this sanctuary calls—your woodland story begins here. (additional photos coming soon). Roof is being replaced.
Property Details
Status : Active
County : Davidson County, TN
Property Type : Residential
Area : 3,964 sq. ft.
Year Built : 1991
Exterior Construction : Stone
Floors : Carpet,Wood,Tile
Heat : Electric
HOA / Subdivision : Cougar Cove
Listing Provided by : Sweet Home Realty and Property Management
MLS Status : Active
Listing # : RTC2998496
Schools near 5039 Cougar Cv, Joelton, TN 37080 :
Joelton Elementary, Haynes Middle, Whites Creek High
Additional details
Association Fee : $50.00
Association Fee Frequency : Monthly
Heating : Yes
Parking Features : Garage Faces Side,Asphalt,Circular Driveway,Driveway
Lot Size Area : 7.6 Sq. Ft.
Building Area Total : 3964 Sq. Ft.
Lot Size Acres : 7.6 Acres
Living Area : 3964 Sq. Ft.
Lot Features : Wooded
Office Phone : 9319337946
Number of Bedrooms : 4
Number of Bathrooms : 4
Full Bathrooms : 3
Half Bathrooms : 1
Possession : Negotiable
Cooling : 1
Garage Spaces : 2
Architectural Style : Victorian
Patio and Porch Features : Patio,Covered,Screened
Levels : Three Or More
Basement : Apartment
Stories : 2
Utilities : Electricity Available,Water Available
Parking Space : 2
Sewer : Septic Tank
Location 5039 Cougar Cv, TN 37080
Directions to 5039 Cougar Cv, TN 37080
From exit 31 turn left onto TN-249 N/New Hope Road, turn right onto cougar cove road, turn left
Ready to Start the Conversation?
We're ready when you are.
 © 2025 Listings courtesy of RealTracs, Inc. as distributed by MLS GRID. IDX information is provided exclusively for consumers' personal non-commercial use and may not be used for any purpose other than to identify prospective properties consumers may be interested in purchasing. The IDX data is deemed reliable but is not guaranteed by MLS GRID and may be subject to an end user license agreement prescribed by the Member Participant's applicable MLS. Based on information submitted to the MLS GRID as of October 23, 2025 10:00 PM CST. All data is obtained from various sources and may not have been verified by broker or MLS GRID. Supplied Open House Information is subject to change without notice. All information should be independently reviewed and verified for accuracy. Properties may or may not be listed by the office/agent presenting the information. Some IDX listings have been excluded from this website.
© 2025 Listings courtesy of RealTracs, Inc. as distributed by MLS GRID. IDX information is provided exclusively for consumers' personal non-commercial use and may not be used for any purpose other than to identify prospective properties consumers may be interested in purchasing. The IDX data is deemed reliable but is not guaranteed by MLS GRID and may be subject to an end user license agreement prescribed by the Member Participant's applicable MLS. Based on information submitted to the MLS GRID as of October 23, 2025 10:00 PM CST. All data is obtained from various sources and may not have been verified by broker or MLS GRID. Supplied Open House Information is subject to change without notice. All information should be independently reviewed and verified for accuracy. Properties may or may not be listed by the office/agent presenting the information. Some IDX listings have been excluded from this website.
