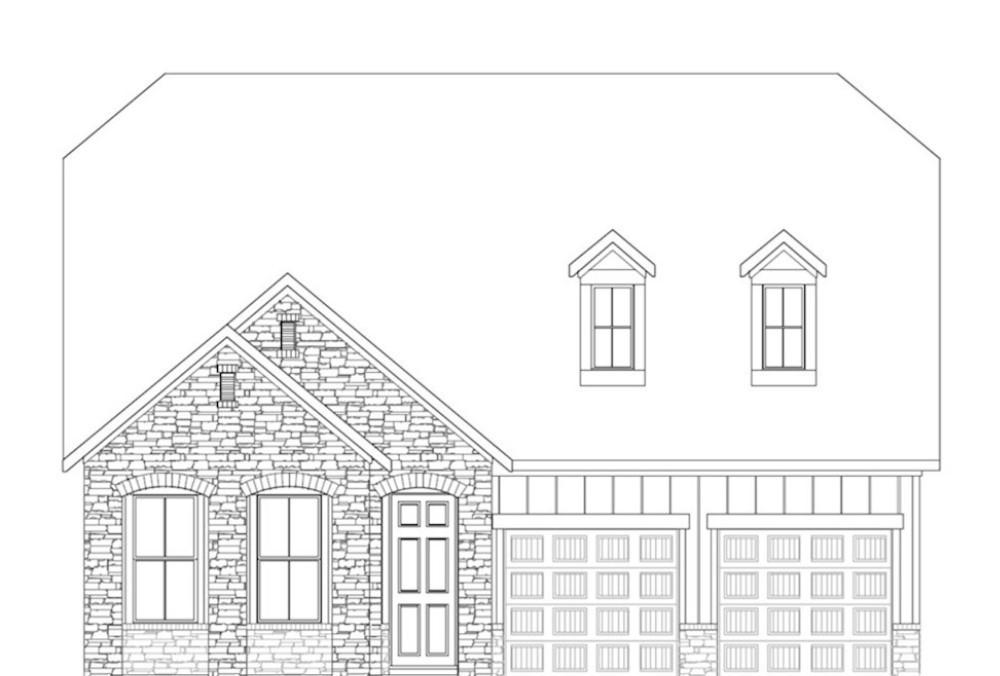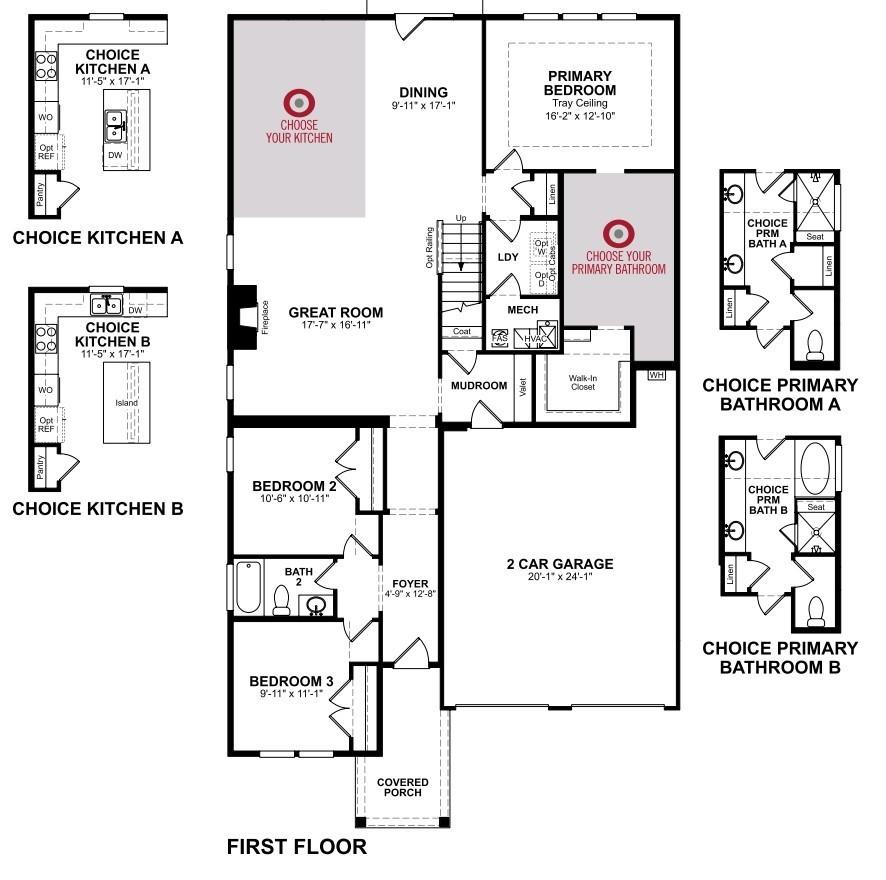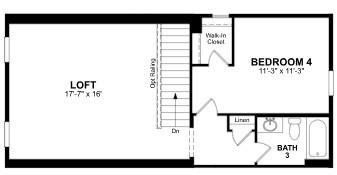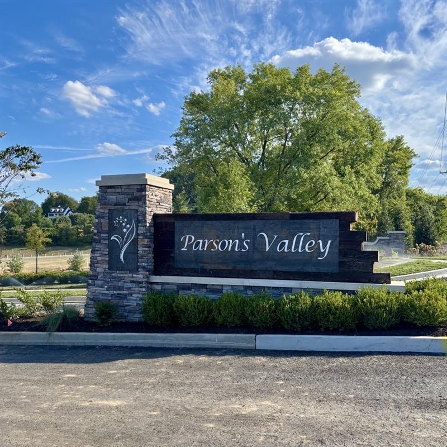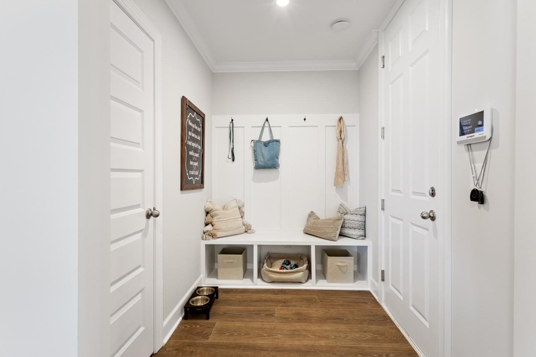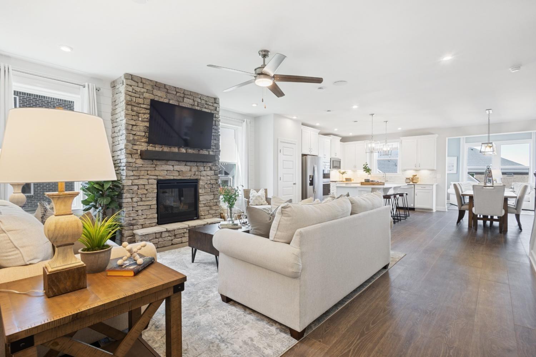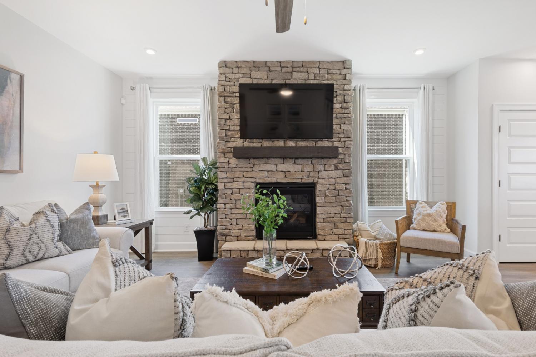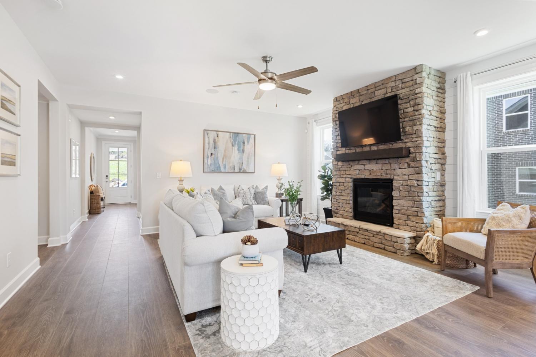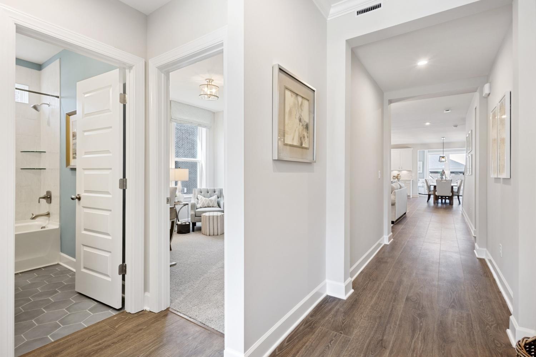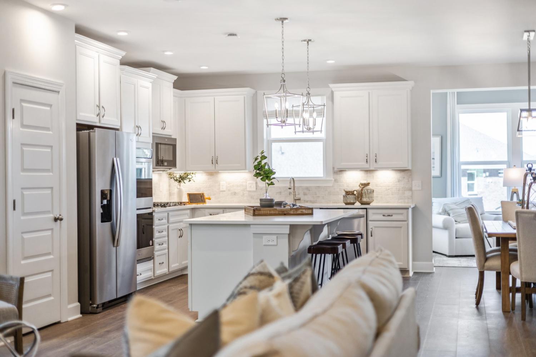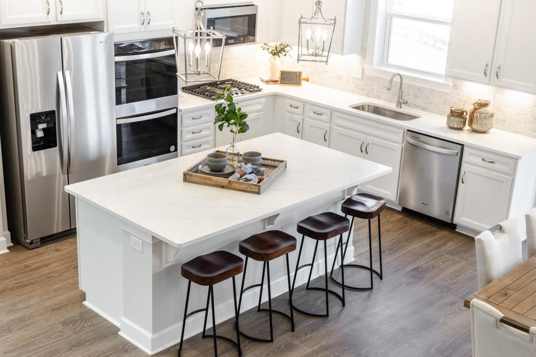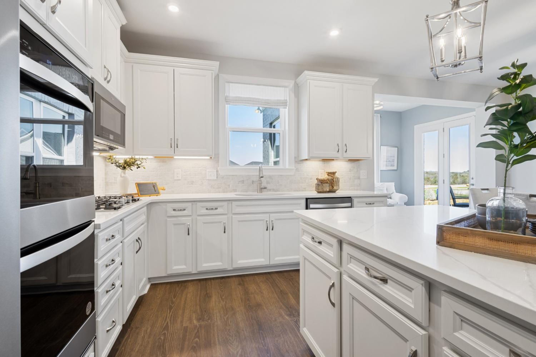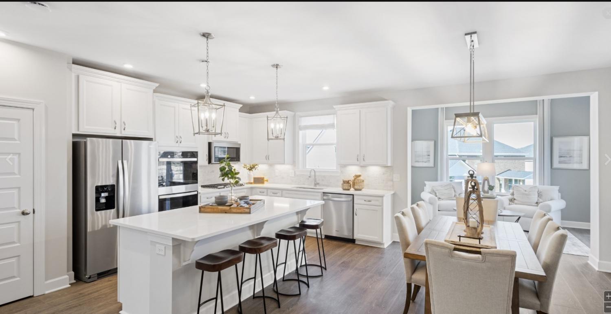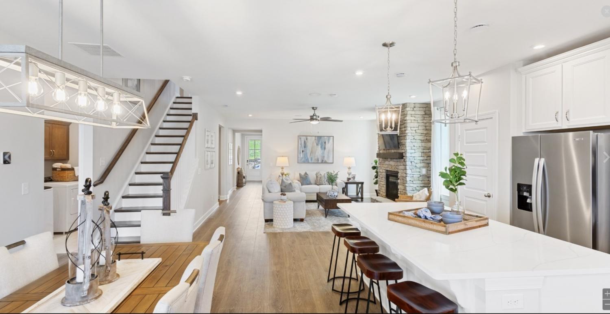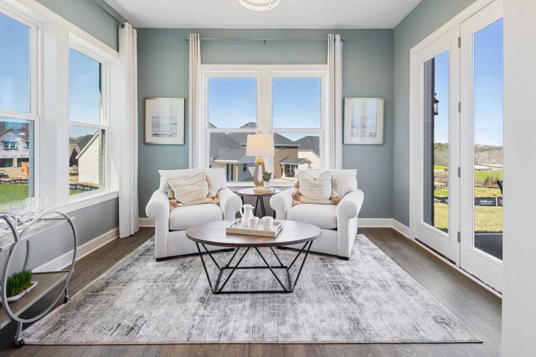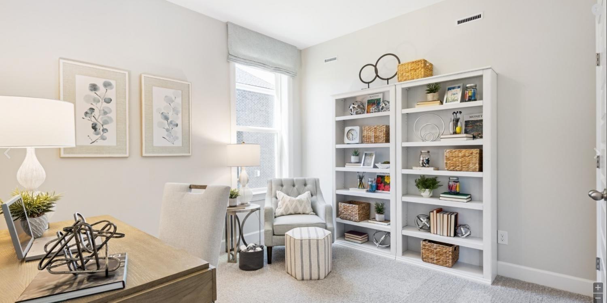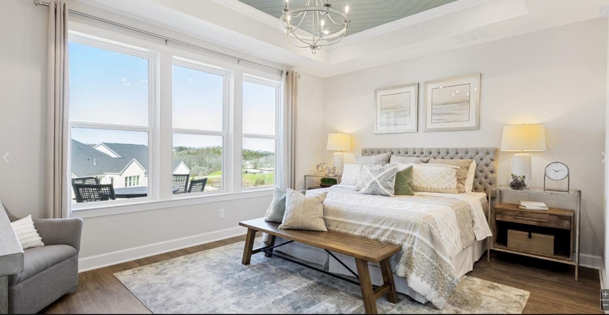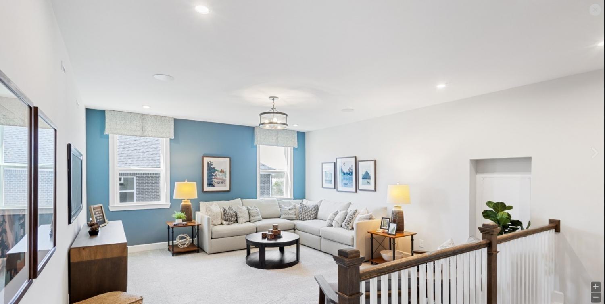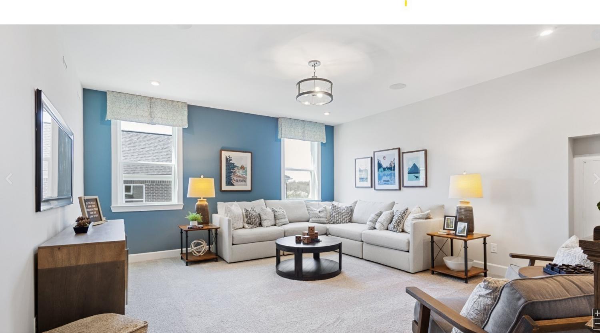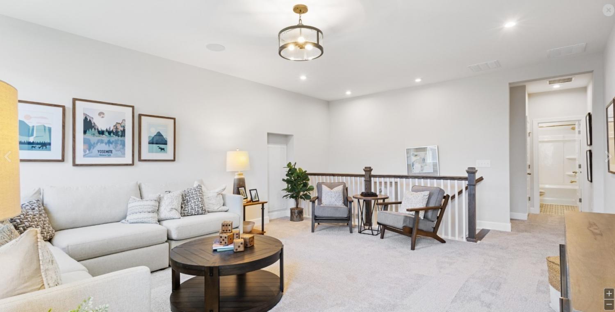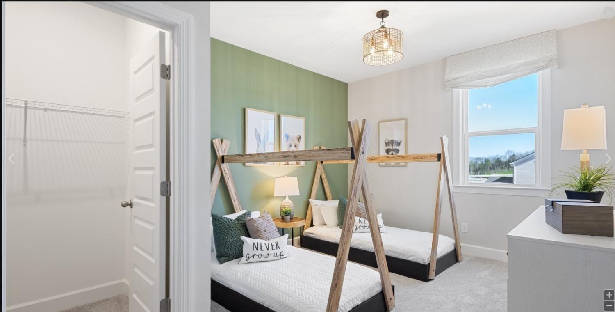 MIDDLE TENNESSEE REAL ESTATE
MIDDLE TENNESSEE REAL ESTATE
2532 Gerhard Drive, Thompsons Station, TN 37179 For Sale
Single Family Residence
- Single Family Residence
- Beds: 4
- Baths: 4
- 2,863 sq ft
Description
Welcome to Parson’s Valley, Thompsons Station's newest community where Solar comes included with providing advanced home performance delivering a home that offers immediate and lasting benefits! The ANSLEY PLAN is a beautifully designed 4 Bed / 3 Bath floorplan offering main level living + a private guest suite and bonus room upstairs! This open concept layout feels spacious and inviting. The gourmet kitchen has quartz countertops, tile backsplash, and double ovens with choice plan options of the layout to best fit your lifestyle. As you enter the home from the garage you will experience a spacious mud room with a large drop zone to keep life organized. The primary suite offers choice options at no cost that allow you to select an oversized tile shower with bench seating or separate tub and tile shower. Upstairs you will find the Guest Suite and a Bonus Room. There are options to add a morning room, or a covered porch if you prefer the outdoors! Other things you will enjoy in this home are 8' first floor doors, 9' first and second floor ceilings, solid surface flooring through the main level, and more. We empower our customers with meaningful choices that reflect their lifestyle, values, and goals by providing the elevated experience of personalizing your home in our Design Studio. As part of a well-maintained community the HOA to include Cabana with a School Bus Stop, Pool, Dog Park, Playground, Fire Pit all centered around the heart of the community all coming in phase 2. Zoned for Williamson County Schools this community is located conveniently near shopping, dining and offers quick access to the interstate. ASK ABOUT OUR MORTGAGE CHOICE PROGRAM CURRENT INCENTIVE!
Property Details
Status : Active
Address : 2532 Gerhard Drive Thompsons Station TN 37179
County : Williamson County, TN
Property Type : Residential
Area : 2,863 sq. ft.
Year Built : 2025
Exterior Construction : Brick,Fiber Cement
Floors : Carpet,Laminate,Other,Tile
Heat : Central,ENERGY STAR Qualified Equipment
HOA / Subdivision : Parson’s Valley
Listing Provided by : Beazer Homes
MLS Status : Active
Listing # : RTC2998584
Schools near 2532 Gerhard Drive, Thompsons Station, TN 37179 :
Heritage Elementary, Heritage Middle, Independence High School
Additional details
Association Fee : $101.00
Association Fee Frequency : Monthly
Heating : Yes
Parking Features : Garage Faces Front
Building Area Total : 2863 Sq. Ft.
Living Area : 2863 Sq. Ft.
Office Phone : 6153696130
Number of Bedrooms : 4
Number of Bathrooms : 4
Full Bathrooms : 3
Half Bathrooms : 1
Possession : Close Of Escrow
Cooling : 1
Garage Spaces : 2
New Construction : 1
Patio and Porch Features : Patio,Porch
Levels : Two
Basement : None
Stories : 2
Utilities : Water Available
Parking Space : 2
Sewer : Public Sewer
Location 2532 Gerhard Drive, TN 37179
Directions to 2532 Gerhard Drive, TN 37179
From Nashville: Take I-65 S towards Huntsville to I-840 W. Take Exit 28 toward Columbia/US 31. Take a left off the exit towards Thompson Station/Spring Hill. Go 2.1 miles and community will be on your left.
Ready to Start the Conversation?
We're ready when you are.
 © 2025 Listings courtesy of RealTracs, Inc. as distributed by MLS GRID. IDX information is provided exclusively for consumers' personal non-commercial use and may not be used for any purpose other than to identify prospective properties consumers may be interested in purchasing. The IDX data is deemed reliable but is not guaranteed by MLS GRID and may be subject to an end user license agreement prescribed by the Member Participant's applicable MLS. Based on information submitted to the MLS GRID as of October 15, 2025 10:00 PM CST. All data is obtained from various sources and may not have been verified by broker or MLS GRID. Supplied Open House Information is subject to change without notice. All information should be independently reviewed and verified for accuracy. Properties may or may not be listed by the office/agent presenting the information. Some IDX listings have been excluded from this website.
© 2025 Listings courtesy of RealTracs, Inc. as distributed by MLS GRID. IDX information is provided exclusively for consumers' personal non-commercial use and may not be used for any purpose other than to identify prospective properties consumers may be interested in purchasing. The IDX data is deemed reliable but is not guaranteed by MLS GRID and may be subject to an end user license agreement prescribed by the Member Participant's applicable MLS. Based on information submitted to the MLS GRID as of October 15, 2025 10:00 PM CST. All data is obtained from various sources and may not have been verified by broker or MLS GRID. Supplied Open House Information is subject to change without notice. All information should be independently reviewed and verified for accuracy. Properties may or may not be listed by the office/agent presenting the information. Some IDX listings have been excluded from this website.
