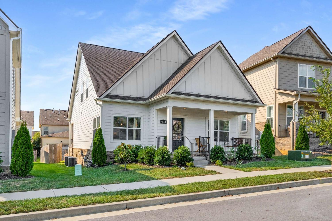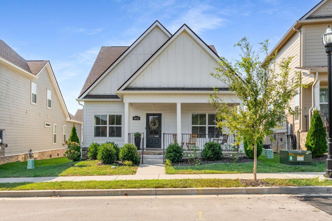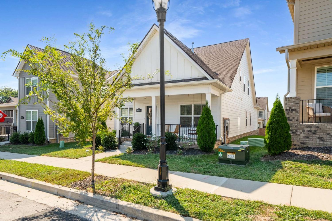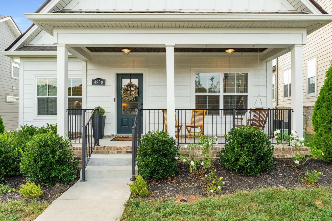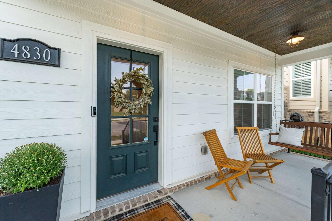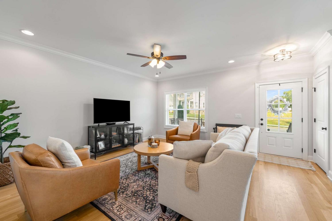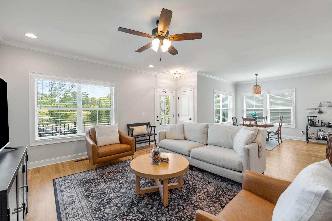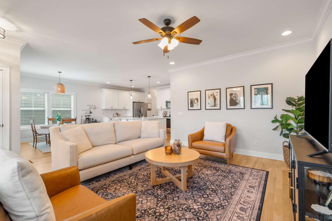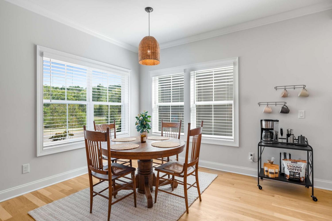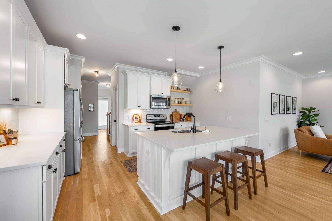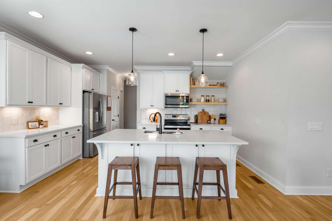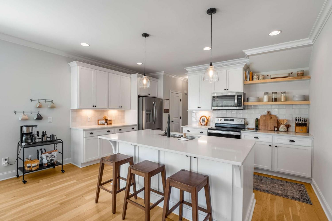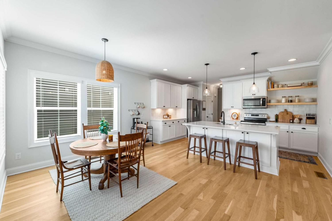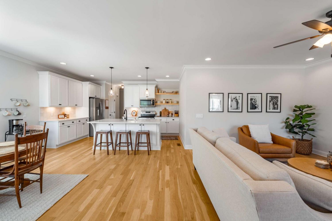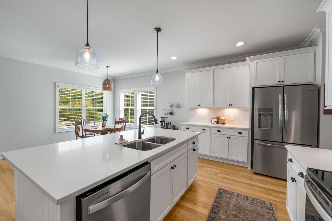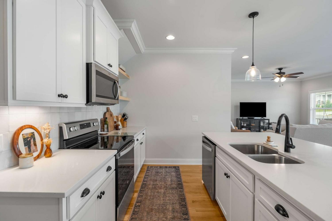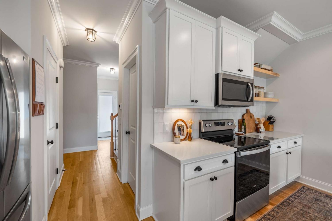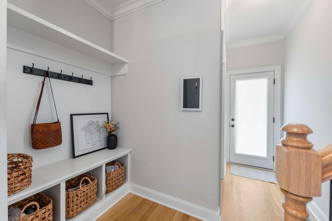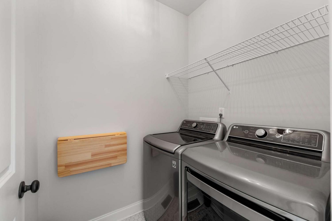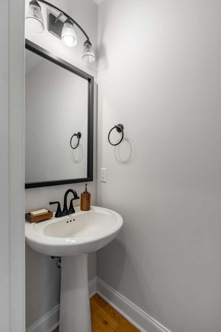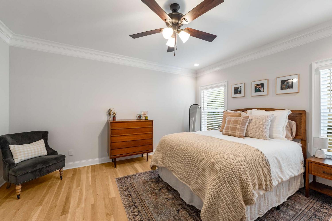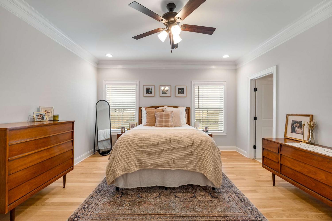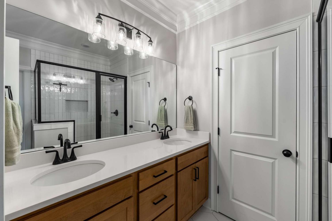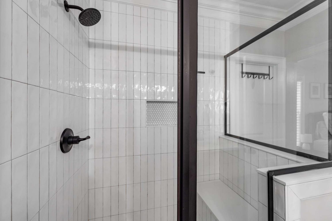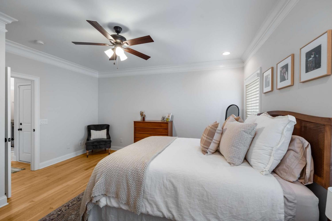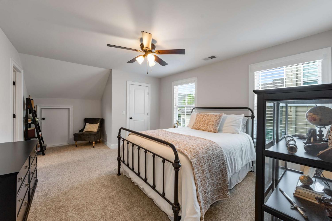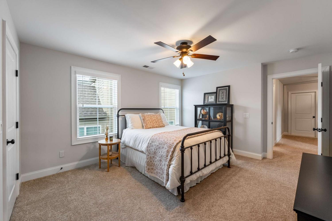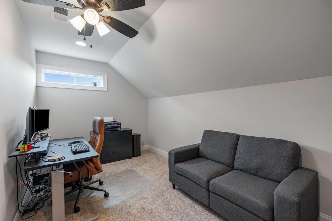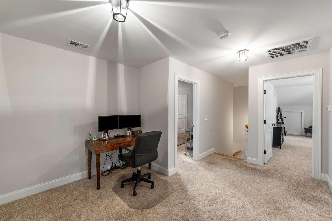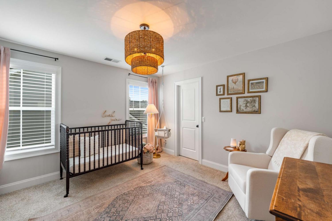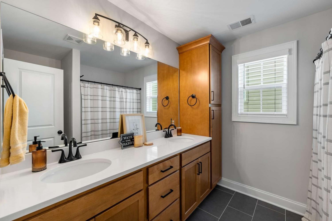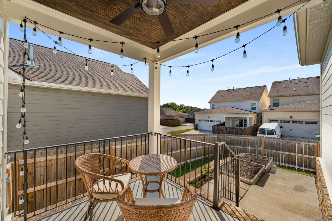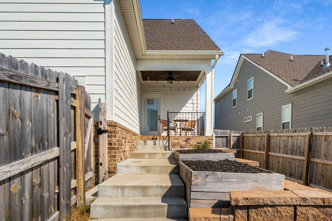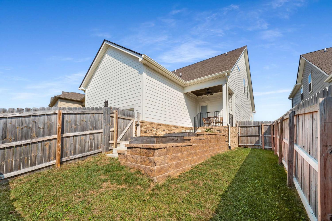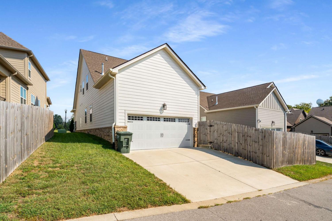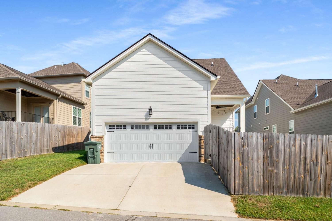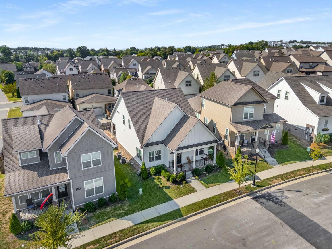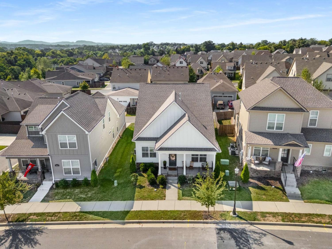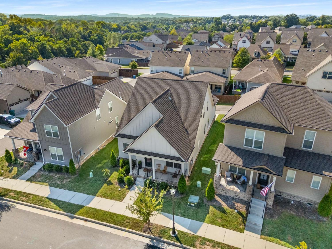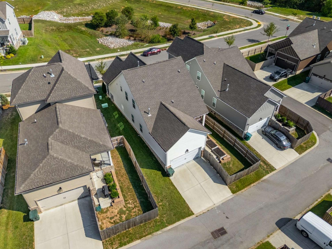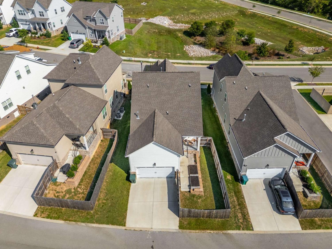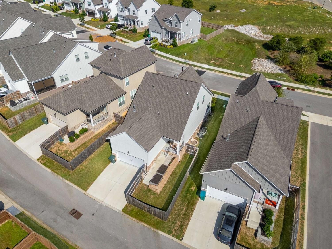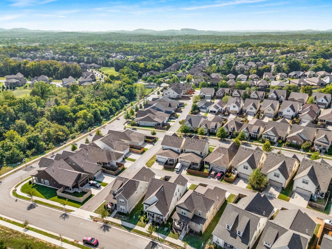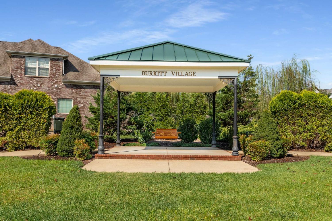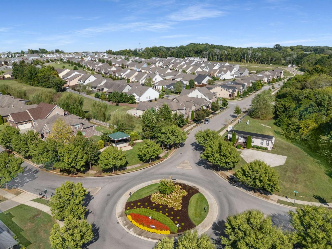 MIDDLE TENNESSEE REAL ESTATE
MIDDLE TENNESSEE REAL ESTATE
4830 Kintore Dr, Nolensville, TN 37135 For Sale
Single Family Residence
- Single Family Residence
- Beds: 3
- Baths: 3
- 2,161 sq ft
Description
1% lender credit available with preferred lender!! Welcome to this like-new 3-year-old home in one of Nolensville’s most desirable communities - a rare opportunity that combines modern upgrades, timeless design, and a prime location. From the moment you step onto the inviting covered porch and through the foyer, you’re greeted by natural real hardwood floors and warm designer tones that set the stage for elegant yet comfortable living. The open-concept layout flows effortlessly into a showstopping kitchen with quartz countertops, sleek open shelving, a large center island with sink, stainless steel appliances, upgraded lighting, and a custom backsplash - a true entertainer’s dream. The main level also features a powder room and a spacious primary suite tucked at the rear of the home with double vanities, oversized shower, and walk-in closet - plus no stairs to navigate. Upstairs you’ll find two additional bedrooms, a shared bath, and a flexible loft perfect for an office or reading nook, along with a bonus extended space ideal for a private retreat, creative workspace, or cozy lounge. Outdoor living shines with a covered patio, fully fenced backyard, and custom garden beds ready for your own home garden. The rear-entry two-car garage adds convenience and curb appeal. Better than new construction and move-in ready, this home offers the best of Nolensville living in a vibrant and growing neighborhood. Schedule your private showing and make this exceptional property yours before it’s gone.
Property Details
Status : Active
Address : 4830 Kintore Dr Nolensville TN 37135
County : Davidson County, TN
Property Type : Residential
Area : 2,161 sq. ft.
Yard : Privacy
Year Built : 2022
Exterior Construction : Hardboard Siding,Brick
Floors : Carpet,Wood,Tile
Heat : Central,Natural Gas
HOA / Subdivision : Burkitt Village
Listing Provided by : Elam Real Estate
MLS Status : Active
Listing # : RTC2998611
Schools near 4830 Kintore Dr, Nolensville, TN 37135 :
Henry C. Maxwell Elementary, Thurgood Marshall Middle, Cane Ridge High School
Additional details
Association Fee : $45.00
Association Fee Frequency : Monthly
Assocation Fee 2 : $200.00
Association Fee 2 Frequency : One Time
Heating : Yes
Parking Features : Garage Door Opener,Garage Faces Rear
Lot Size Area : 0.1 Sq. Ft.
Building Area Total : 2161 Sq. Ft.
Lot Size Acres : 0.1 Acres
Lot Size Dimensions : 40 X 101
Living Area : 2161 Sq. Ft.
Office Phone : 6158901222
Number of Bedrooms : 3
Number of Bathrooms : 3
Full Bathrooms : 2
Half Bathrooms : 1
Possession : Negotiable
Cooling : 1
Garage Spaces : 2
Architectural Style : Traditional
Patio and Porch Features : Patio,Covered,Porch
Levels : Two
Basement : Crawl Space
Stories : 2
Utilities : Electricity Available,Natural Gas Available,Water Available
Parking Space : 2
Sewer : Public Sewer
Location 4830 Kintore Dr, TN 37135
Directions to 4830 Kintore Dr, TN 37135
From South Nolensville Rd take left on Kidd Rd. Go Left into new entrance at Burkitt Village Subdvision (Kirkwall) and then Right on the roundabout to Middlewick. Left on Kintore Dr. (Note: Do NOT turn onto Kintore from Kirkwall - Dead end!)
Ready to Start the Conversation?
We're ready when you are.
 © 2025 Listings courtesy of RealTracs, Inc. as distributed by MLS GRID. IDX information is provided exclusively for consumers' personal non-commercial use and may not be used for any purpose other than to identify prospective properties consumers may be interested in purchasing. The IDX data is deemed reliable but is not guaranteed by MLS GRID and may be subject to an end user license agreement prescribed by the Member Participant's applicable MLS. Based on information submitted to the MLS GRID as of October 25, 2025 10:00 AM CST. All data is obtained from various sources and may not have been verified by broker or MLS GRID. Supplied Open House Information is subject to change without notice. All information should be independently reviewed and verified for accuracy. Properties may or may not be listed by the office/agent presenting the information. Some IDX listings have been excluded from this website.
© 2025 Listings courtesy of RealTracs, Inc. as distributed by MLS GRID. IDX information is provided exclusively for consumers' personal non-commercial use and may not be used for any purpose other than to identify prospective properties consumers may be interested in purchasing. The IDX data is deemed reliable but is not guaranteed by MLS GRID and may be subject to an end user license agreement prescribed by the Member Participant's applicable MLS. Based on information submitted to the MLS GRID as of October 25, 2025 10:00 AM CST. All data is obtained from various sources and may not have been verified by broker or MLS GRID. Supplied Open House Information is subject to change without notice. All information should be independently reviewed and verified for accuracy. Properties may or may not be listed by the office/agent presenting the information. Some IDX listings have been excluded from this website.
