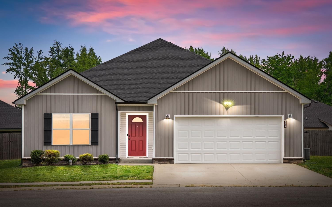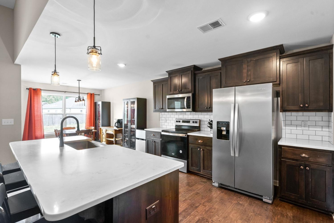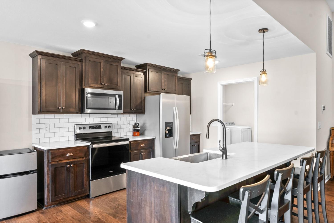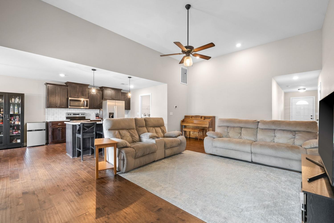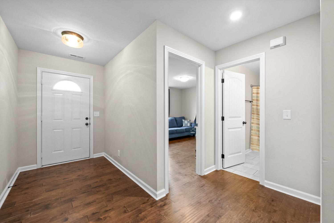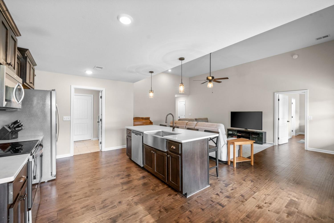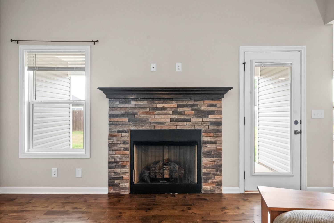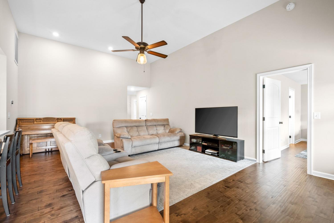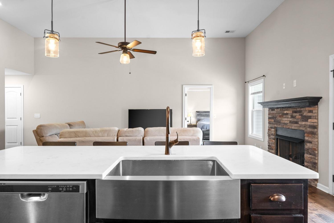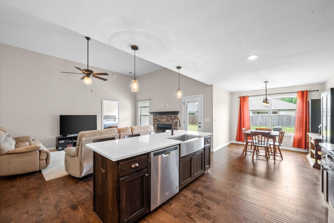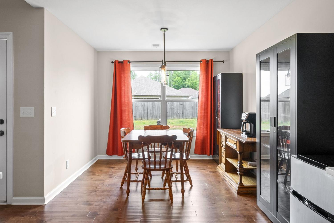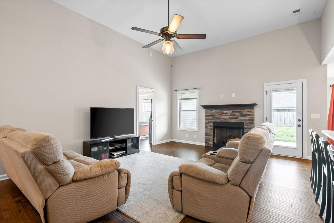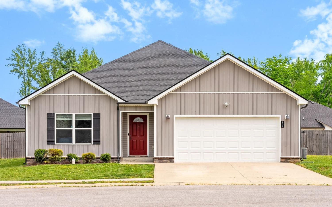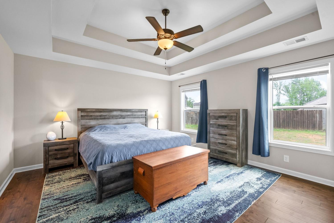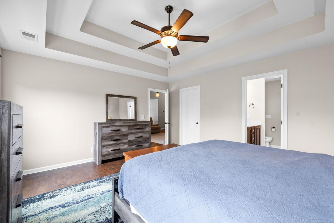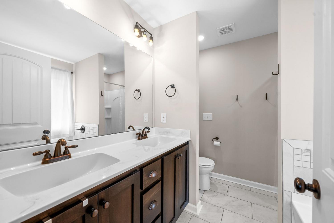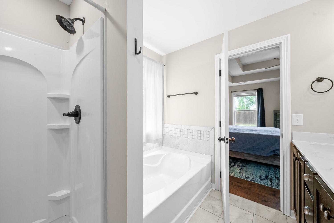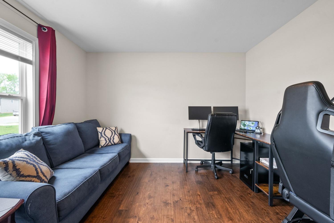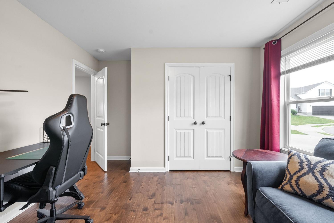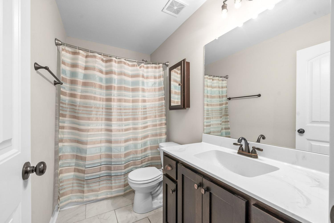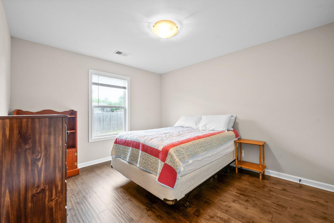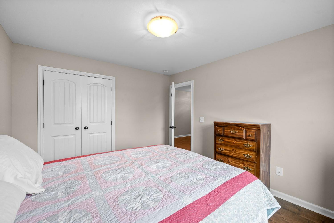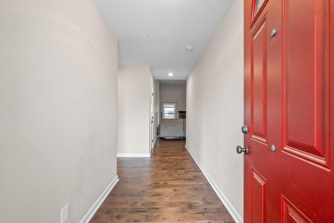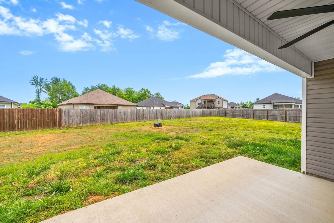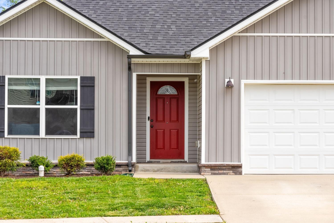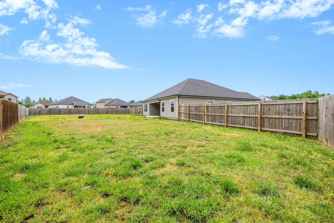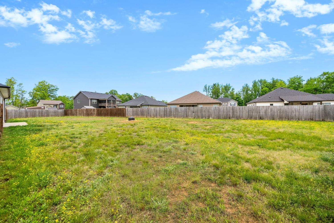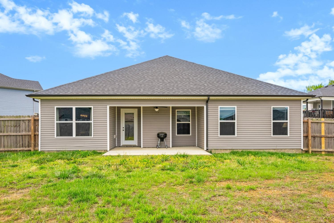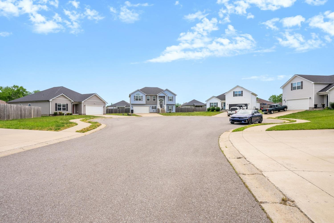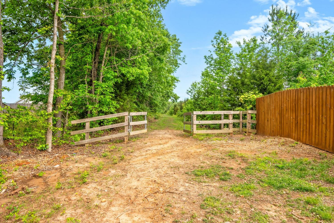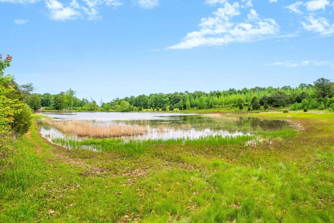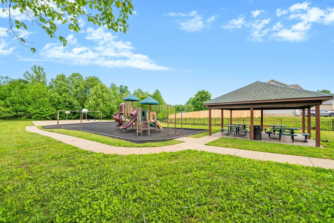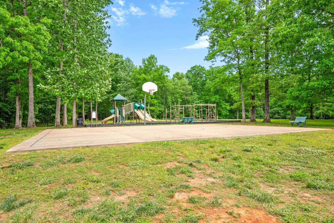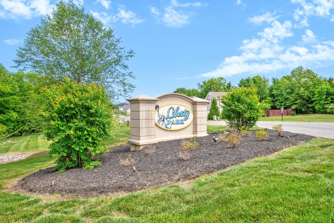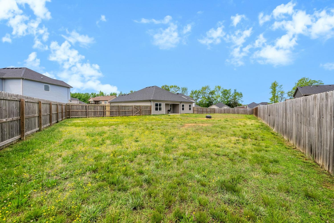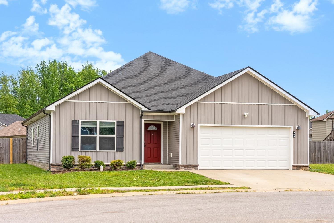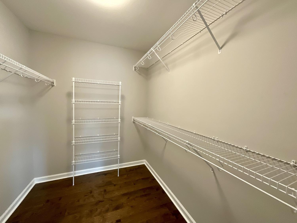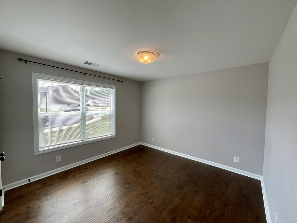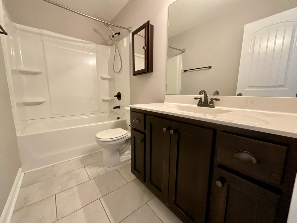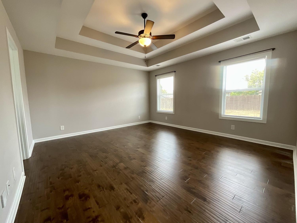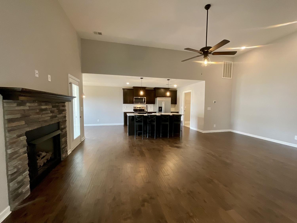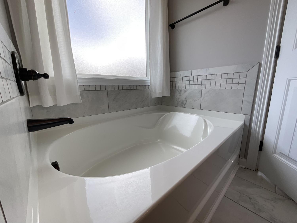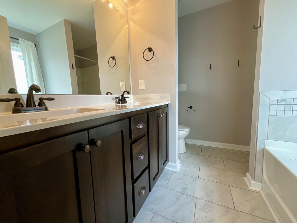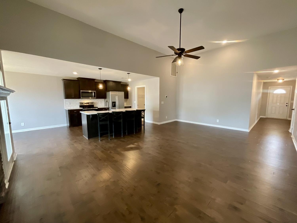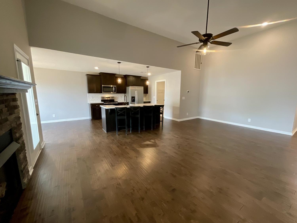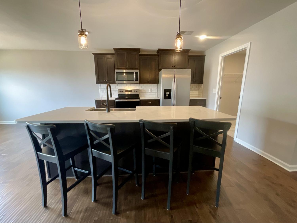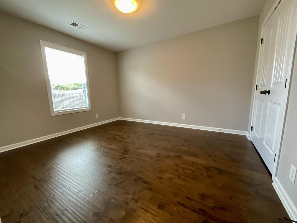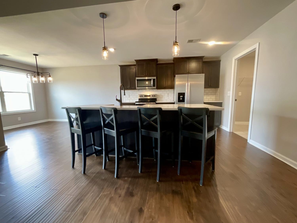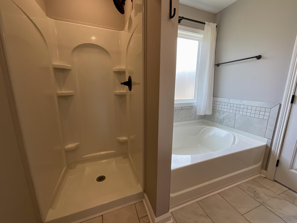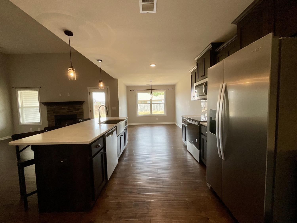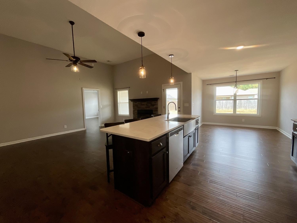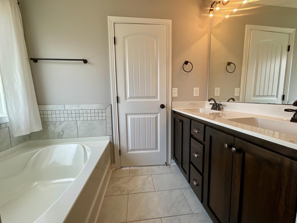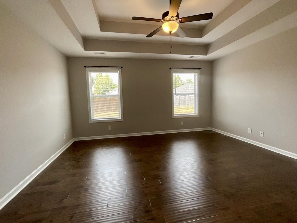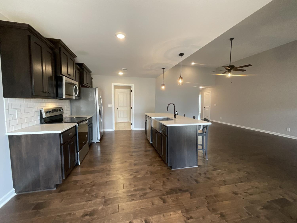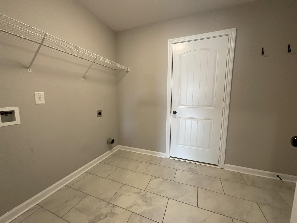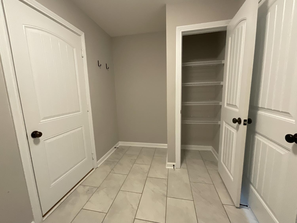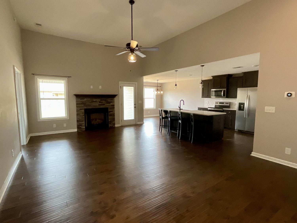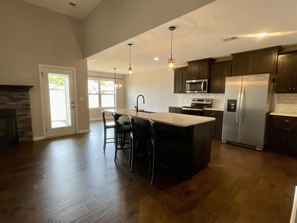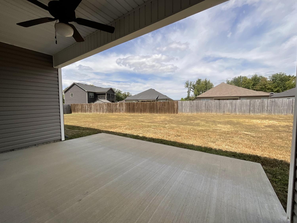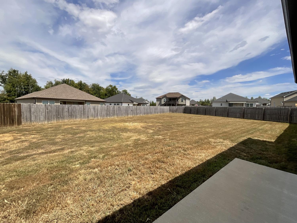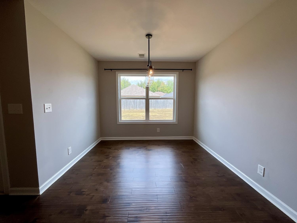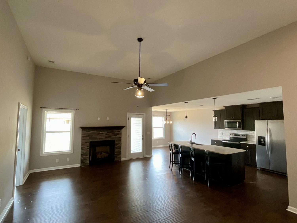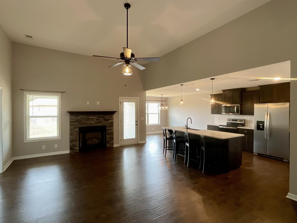 MIDDLE TENNESSEE REAL ESTATE
MIDDLE TENNESSEE REAL ESTATE
805 Waldon Court, Clarksville, TN 37042 For Sale
Single Family Residence
- Single Family Residence
- Beds: 3
- Baths: 2
- 1,641 sq ft
Description
Move in ready and just in time for the holidays! Tucked away in the Liberty Park subdivision, this charming one-level ranch home sits on a cul-de-sac with an enormous back yard for outdoor games and campfires. This open floor plan seamlessly flows from the living room to the kitchen and eat-in dining area making it ideal for everyday living. A large window in the dining area fills the space with natural light, while the stone fireplace with a wood-stained mantel adds character to the living room, as well as the twelve foot ceiling! The large primary bedroom is located just off the living and tucked away in the back corner of the home. Step outside to a covered back patio that overlooks a HUGE fenced backyard—perfect for enjoying outdoor time, plenty of room for adding a pool or giving your animals their space. The 10x7 laundry room offers additional pantry space and flows right into the garage. The home is just minutes from Fort Campbell (Gate 10) and downtown Clarksville. Liberty Park features a community pond, pavilion, basketball court, and playground—all with no city taxes. It’s also a short drive to Land Between the Lakes, Paris Landing, and endless outdoor fishing and recreation.
Property Details
Status : Active
Address : 805 Waldon Court Clarksville TN 37042
County : Montgomery County, TN
Property Type : Residential
Area : 1,641 sq. ft.
Yard : Privacy
Year Built : 2020
Exterior Construction : Stone,Vinyl Siding
Floors : Wood,Tile
Heat : Central,Electric
HOA / Subdivision : Liberty Park
Listing Provided by : Keller Williams Realty Clarksville
MLS Status : Active
Listing # : RTC2998612
Schools near 805 Waldon Court, Clarksville, TN 37042 :
Woodlawn Elementary, New Providence Middle, Northwest High School
Additional details
Association Fee : $35.00
Association Fee Frequency : Monthly
Assocation Fee 2 : $490.00
Association Fee 2 Frequency : One Time
Heating : Yes
Parking Features : Garage Door Opener,Garage Faces Front,Driveway
Lot Size Area : 0.3 Sq. Ft.
Building Area Total : 1641 Sq. Ft.
Lot Size Acres : 0.3 Acres
Living Area : 1641 Sq. Ft.
Lot Features : Cul-De-Sac,Level
Office Phone : 9316488500
Number of Bedrooms : 3
Number of Bathrooms : 2
Full Bathrooms : 2
Possession : Close Of Escrow
Cooling : 1
Garage Spaces : 2
Architectural Style : Ranch
Patio and Porch Features : Patio,Covered
Levels : One
Basement : None
Stories : 1
Utilities : Electricity Available,Water Available,Cable Connected
Parking Space : 4
Sewer : Public Sewer
Location 805 Waldon Court, TN 37042
Directions to 805 Waldon Court, TN 37042
From Dover Rd. Turn onto Freedom Dr. Turn right onto Mutual Dr. Turn right onto Parkside Dr. Turn Left on Waldon Ct. Home sits on the left hand side of the cul-de-sac.
Ready to Start the Conversation?
We're ready when you are.
 © 2025 Listings courtesy of RealTracs, Inc. as distributed by MLS GRID. IDX information is provided exclusively for consumers' personal non-commercial use and may not be used for any purpose other than to identify prospective properties consumers may be interested in purchasing. The IDX data is deemed reliable but is not guaranteed by MLS GRID and may be subject to an end user license agreement prescribed by the Member Participant's applicable MLS. Based on information submitted to the MLS GRID as of October 21, 2025 10:00 PM CST. All data is obtained from various sources and may not have been verified by broker or MLS GRID. Supplied Open House Information is subject to change without notice. All information should be independently reviewed and verified for accuracy. Properties may or may not be listed by the office/agent presenting the information. Some IDX listings have been excluded from this website.
© 2025 Listings courtesy of RealTracs, Inc. as distributed by MLS GRID. IDX information is provided exclusively for consumers' personal non-commercial use and may not be used for any purpose other than to identify prospective properties consumers may be interested in purchasing. The IDX data is deemed reliable but is not guaranteed by MLS GRID and may be subject to an end user license agreement prescribed by the Member Participant's applicable MLS. Based on information submitted to the MLS GRID as of October 21, 2025 10:00 PM CST. All data is obtained from various sources and may not have been verified by broker or MLS GRID. Supplied Open House Information is subject to change without notice. All information should be independently reviewed and verified for accuracy. Properties may or may not be listed by the office/agent presenting the information. Some IDX listings have been excluded from this website.
