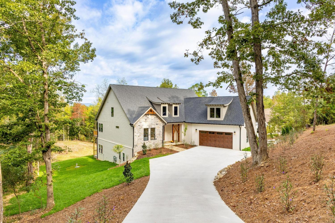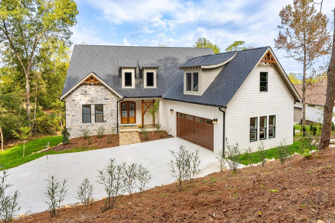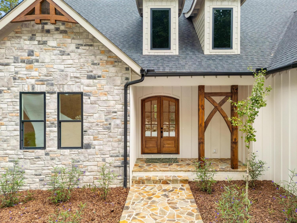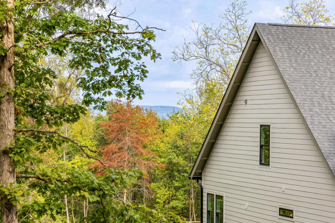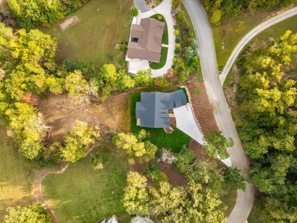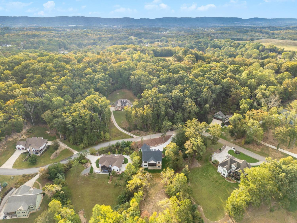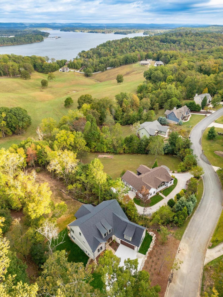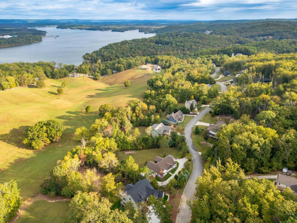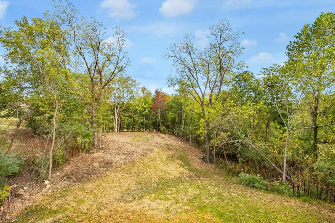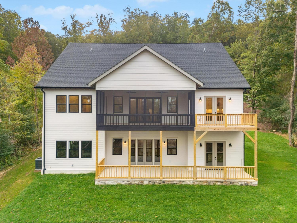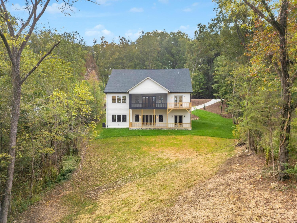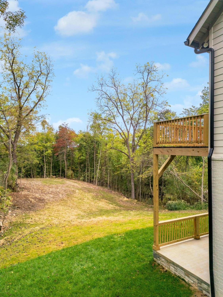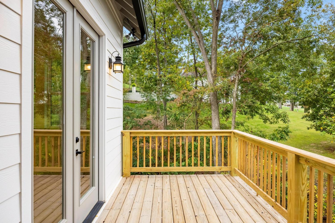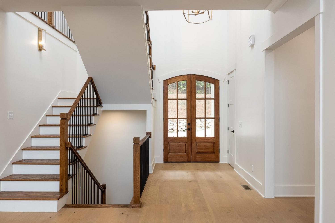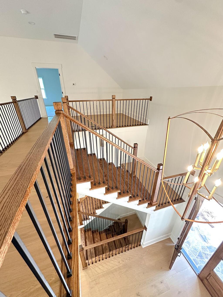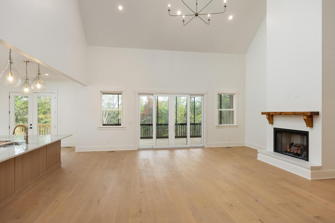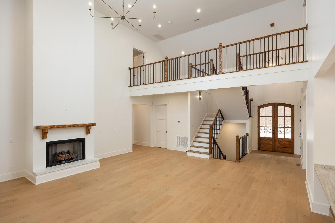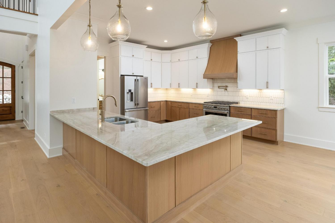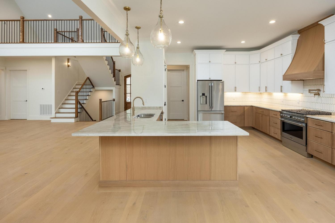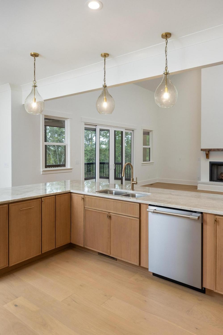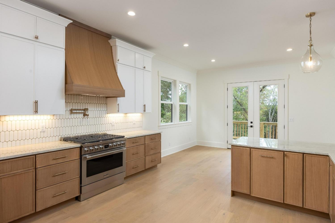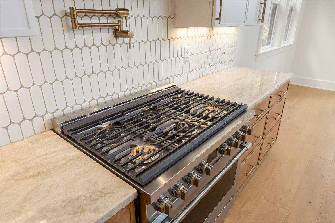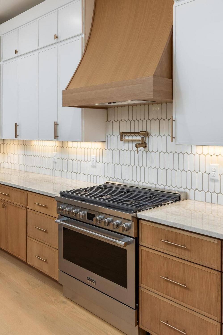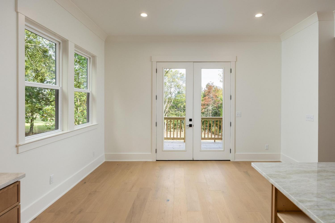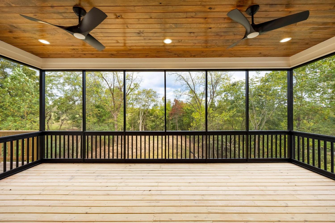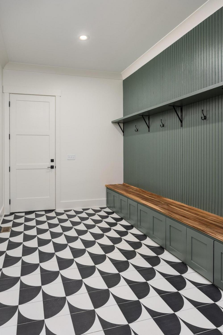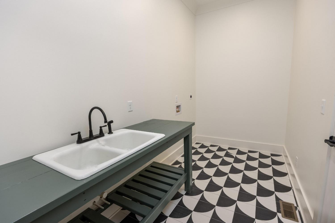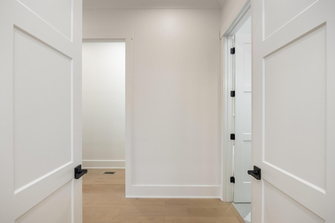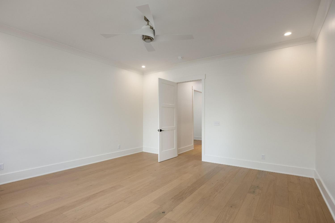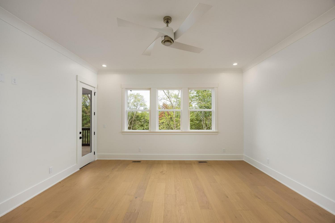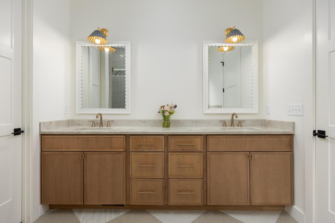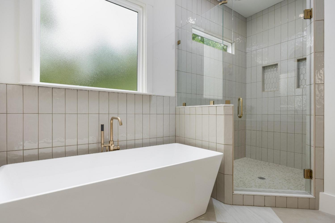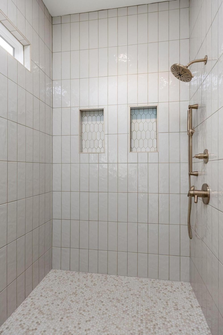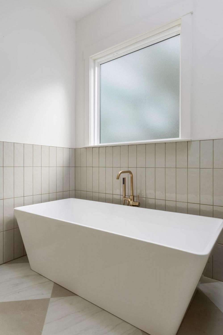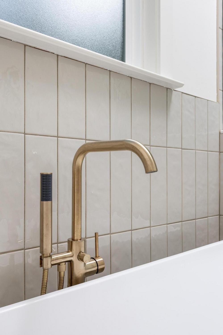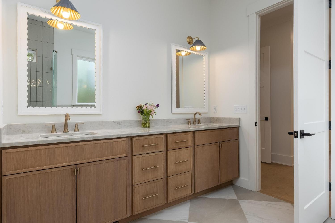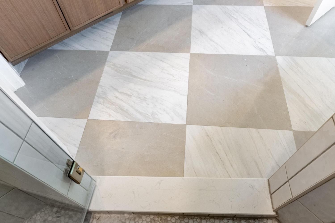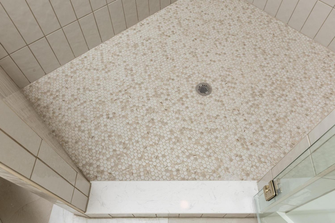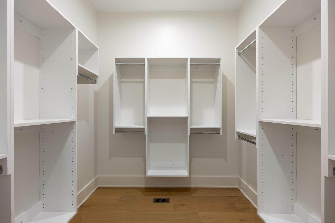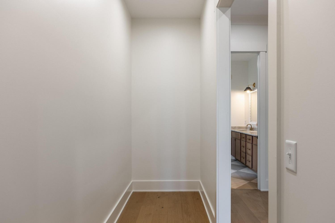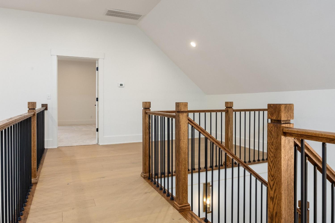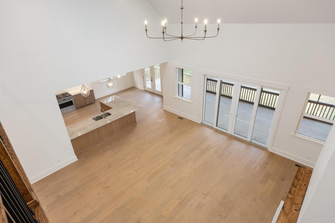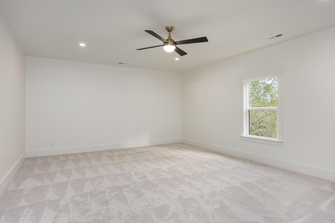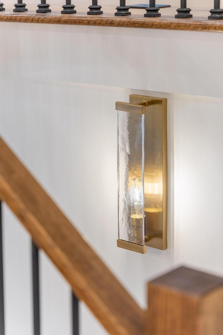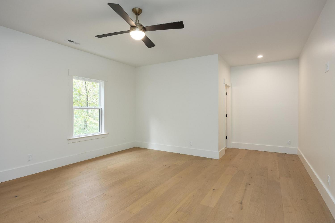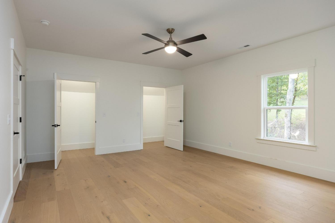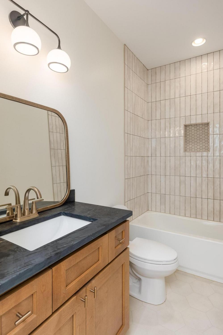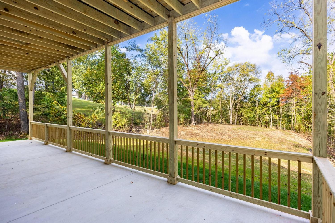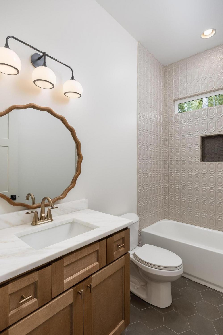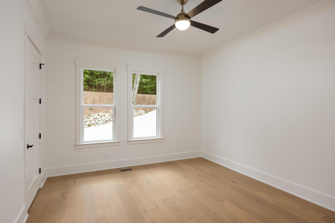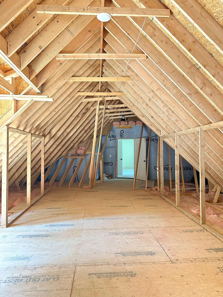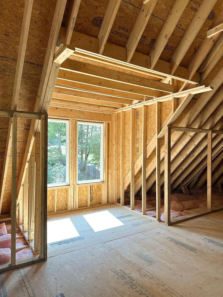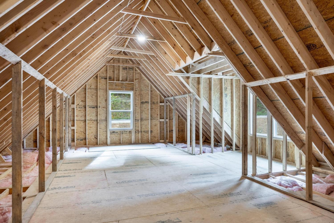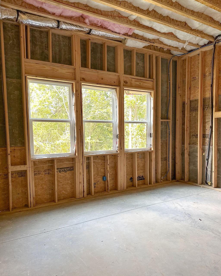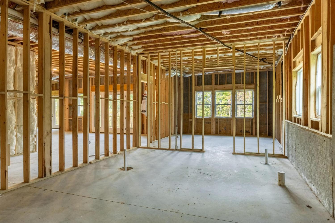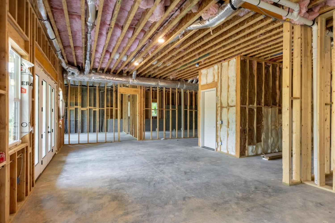 MIDDLE TENNESSEE REAL ESTATE
MIDDLE TENNESSEE REAL ESTATE
9751 Caseview Drive, Harrison, TN 37341 For Sale
- Beds: 3
- Baths: 3
- 3,823 sq ft
Description
This one of a kind cottage-style home blends timeless character with modern design, offering comfort and functionality throughout. Featuring 3 bedrooms, 3 bathrooms, bonus room, and versatile living spaces, this home is thoughtfully designed for today's lifestyle. The master suite is a private retreat, complete with two spacious walk-in closets, a serene spa-like bathroom with soaking tub & carefully selected tile. The master also has direct access to the back screened in porch. The additional bedrooms are well-sized, with unique tile and lighting details adding personality and warmth to every corner. The heart of the home is the gourmet kitchen, featuring Frigidaire stainless steel appliances, including a gas range, and abundant storage with custom cabinetry. The kitchen flows seamlessly into the open living area, complete with vaulted ceilings & cozy gas fireplace—perfect for entertaining or relaxing with family. Walkout from the living room to enjoy the outdoors from the screened-in deck or open deck to grill or chill, overlooking the private and spacious backyard —ideal for gatherings or quiet evenings. Inside & upstairs, the home also includes a flexible office/workout space and an expansive bonus room to suit your needs along with 3rd bedroom and en suite full bath. Practicality meets convenience with a mudroom entry from the 2-car garage, located near the laundry room for effortless drop-offs. For future possibilities, the home boasts a 2,574 sq. ft. unfinished basement, already plumbed and ready for a kitchen and two bathrooms—perfect for creating additional living quarters or entertainment space. Upstairs there is also 350 sf of unfinished walk-in attic space. 5 minute drive to Jack Nicklaus designed Bear Trace Golf Course, 7 minutes to Harrison Bat State Park & Marina, 10 minutes to Island Cove Marina & Amigos Mexican Restaurant, 30 minutes to downtown Chattanooga, 25 minutes to Hamilton Place Mall. Personal Interest: Builder is agent's husband
Property Details
Status : Active
County : Hamilton County, TN
Property Type : Residential
Area : 3,823 sq. ft.
Year Built : 2025
Exterior Construction : Brick,Other
Floors : Wood,Tile
Heat : Central,ENERGY STAR Qualified Equipment
HOA / Subdivision : Harrison Acres
Listing Provided by : Real Estate Partners Chattanooga, LLC
MLS Status : Active
Listing # : RTC2998649
Schools near 9751 Caseview Drive, Harrison, TN 37341 :
Snow Hill Elementary School, Brown Middle School, Central High School
Additional details
Heating : Yes
Parking Features : Garage Door Opener,Garage Faces Side,Concrete,Driveway
Lot Size Area : 1.36 Sq. Ft.
Building Area Total : 3823 Sq. Ft.
Lot Size Acres : 1.36 Acres
Lot Size Dimensions : 160.1X372.27
Living Area : 3823 Sq. Ft.
Lot Features : Private,Other
Office Phone : 4232650088
Number of Bedrooms : 3
Number of Bathrooms : 3
Full Bathrooms : 3
Possession : Close Of Escrow
Cooling : 1
Garage Spaces : 2
Architectural Style : Other
New Construction : 1
Patio and Porch Features : Deck,Covered,Patio,Porch,Screened
Levels : Three Or More
Basement : Full,Unfinished
Stories : 3
Utilities : Water Available
Parking Space : 2
Sewer : Septic Tank
Location 9751 Caseview Drive, TN 37341
Directions to 9751 Caseview Drive, TN 37341
Ready to Start the Conversation?
We're ready when you are.
 © 2026 Listings courtesy of RealTracs, Inc. as distributed by MLS GRID. IDX information is provided exclusively for consumers' personal non-commercial use and may not be used for any purpose other than to identify prospective properties consumers may be interested in purchasing. The IDX data is deemed reliable but is not guaranteed by MLS GRID and may be subject to an end user license agreement prescribed by the Member Participant's applicable MLS. Based on information submitted to the MLS GRID as of January 16, 2026 10:00 AM CST. All data is obtained from various sources and may not have been verified by broker or MLS GRID. Supplied Open House Information is subject to change without notice. All information should be independently reviewed and verified for accuracy. Properties may or may not be listed by the office/agent presenting the information. Some IDX listings have been excluded from this website.
© 2026 Listings courtesy of RealTracs, Inc. as distributed by MLS GRID. IDX information is provided exclusively for consumers' personal non-commercial use and may not be used for any purpose other than to identify prospective properties consumers may be interested in purchasing. The IDX data is deemed reliable but is not guaranteed by MLS GRID and may be subject to an end user license agreement prescribed by the Member Participant's applicable MLS. Based on information submitted to the MLS GRID as of January 16, 2026 10:00 AM CST. All data is obtained from various sources and may not have been verified by broker or MLS GRID. Supplied Open House Information is subject to change without notice. All information should be independently reviewed and verified for accuracy. Properties may or may not be listed by the office/agent presenting the information. Some IDX listings have been excluded from this website.
