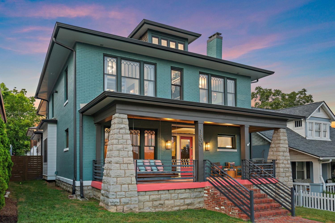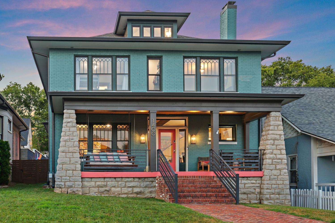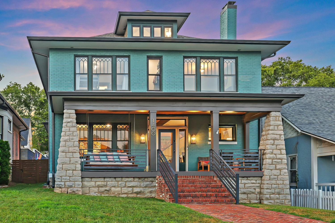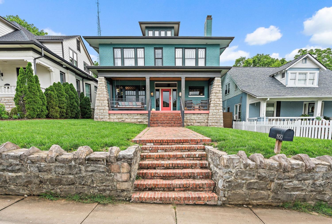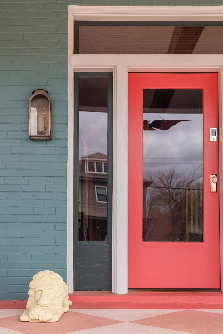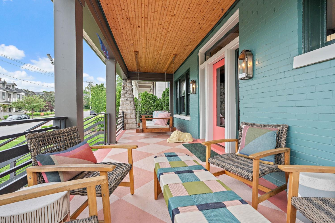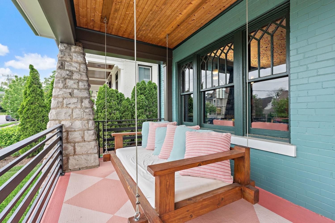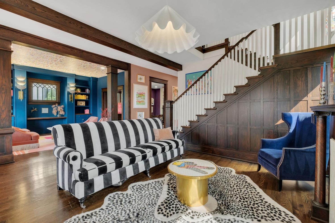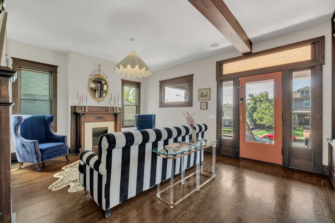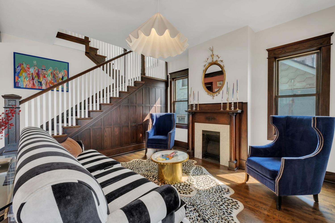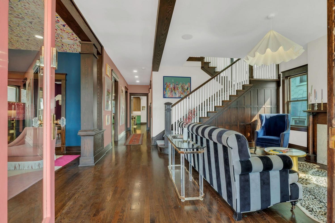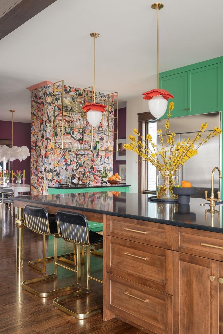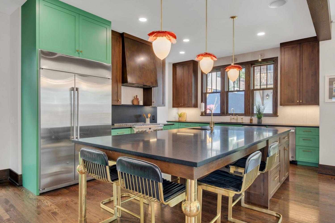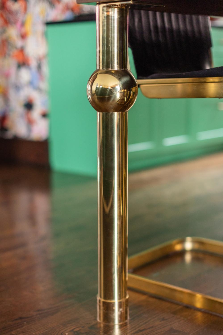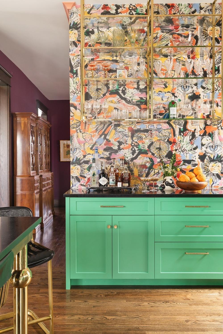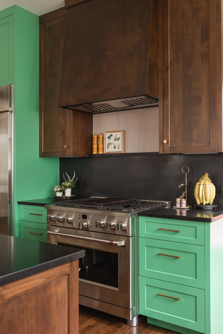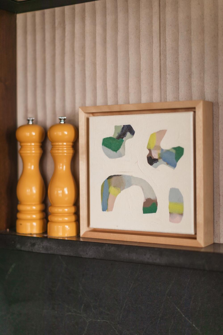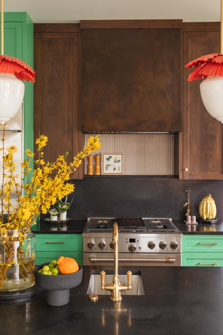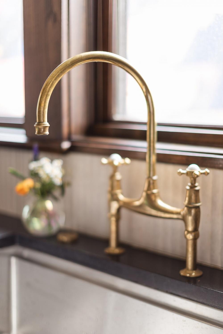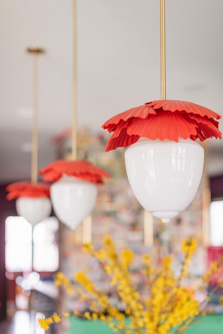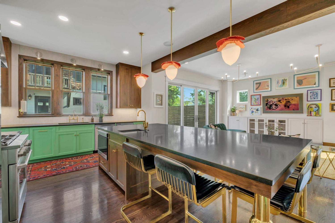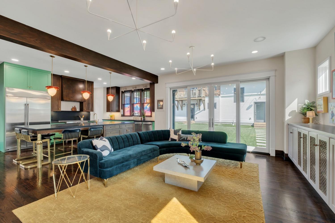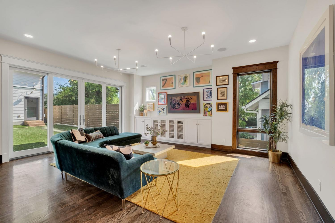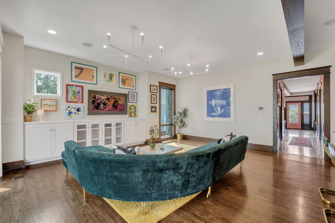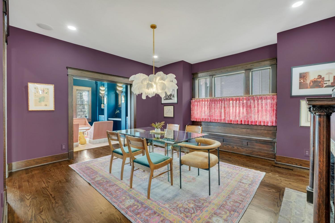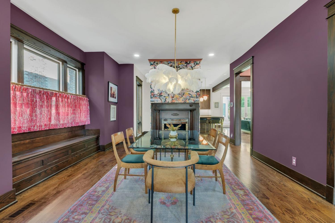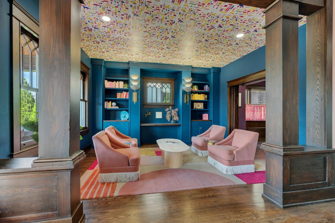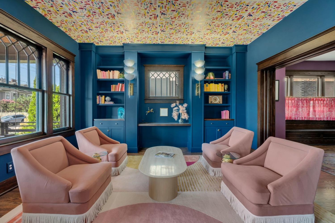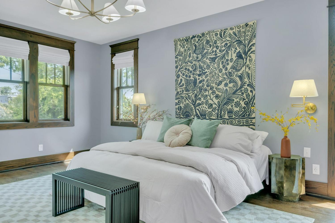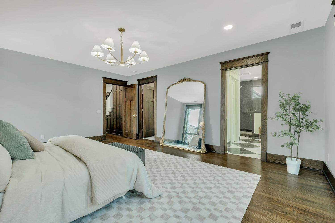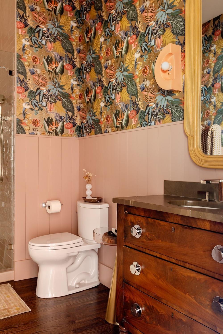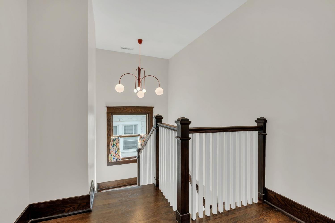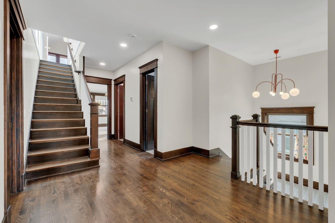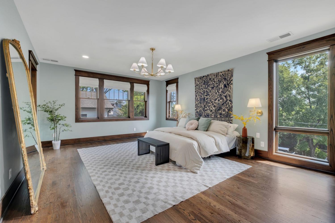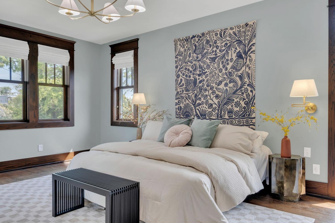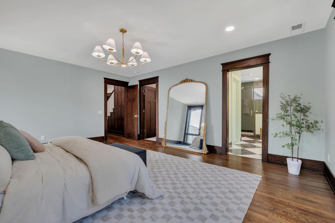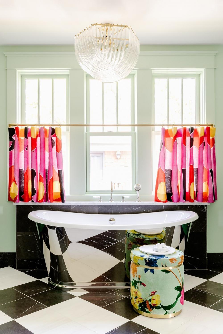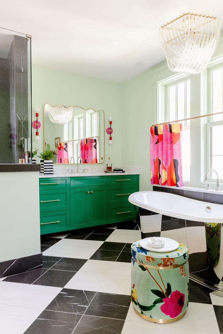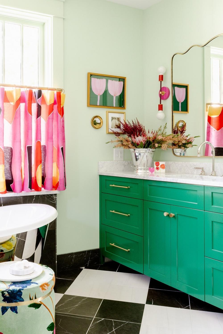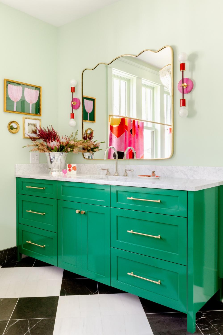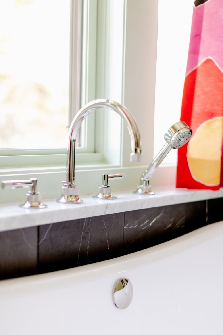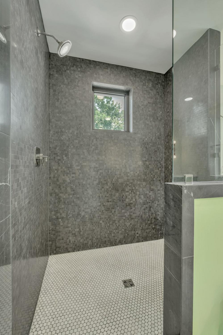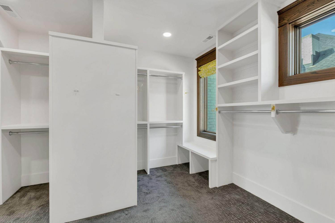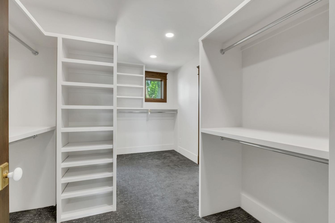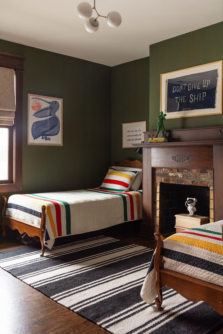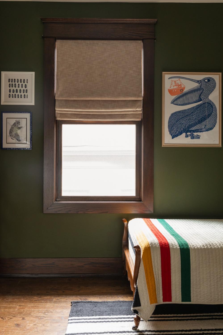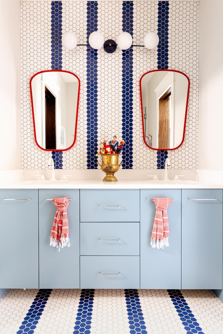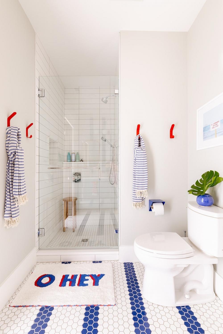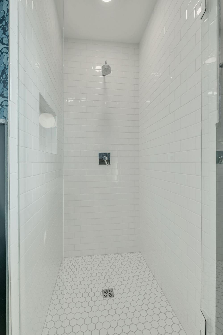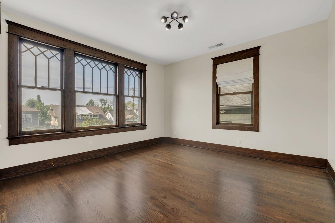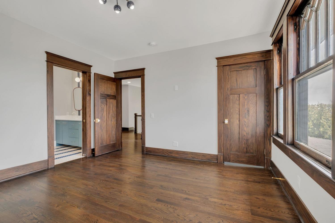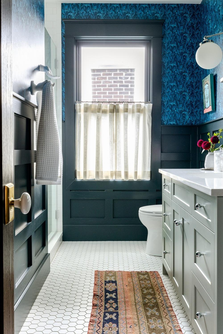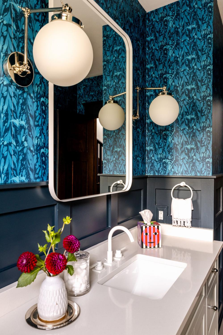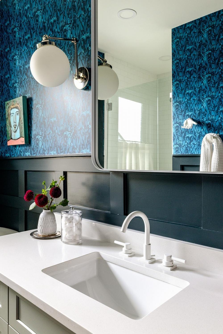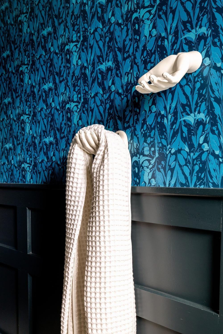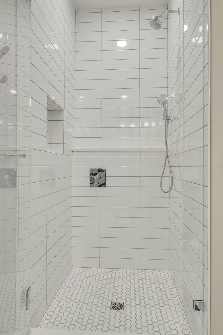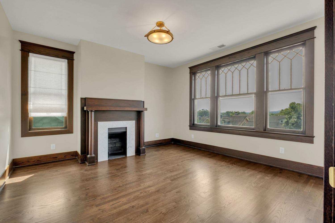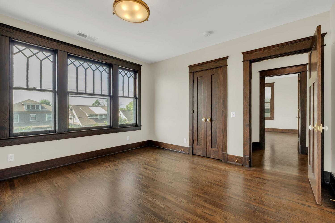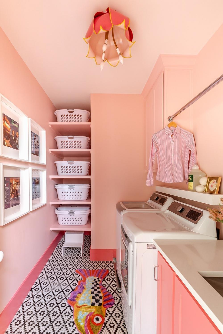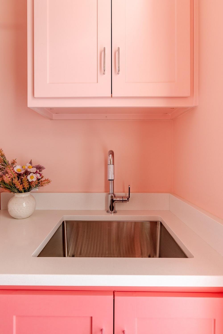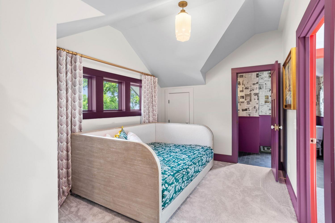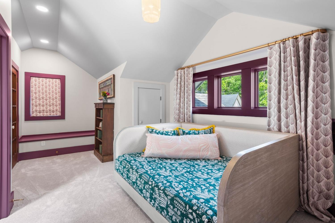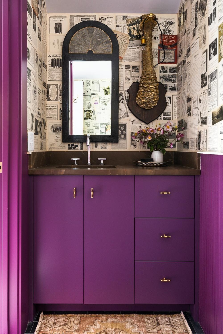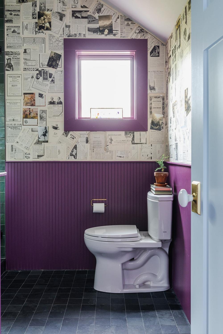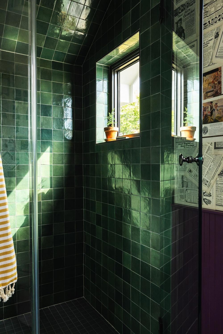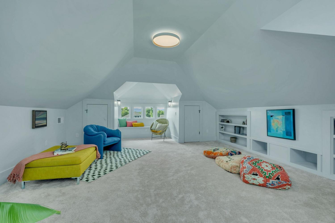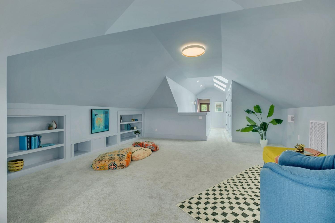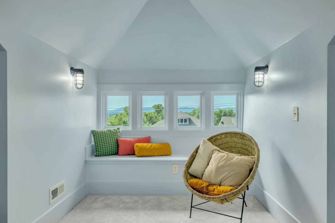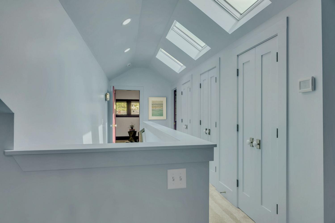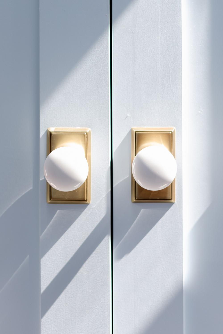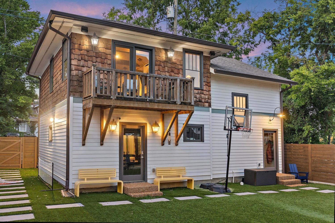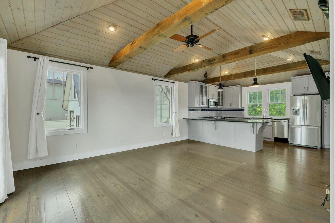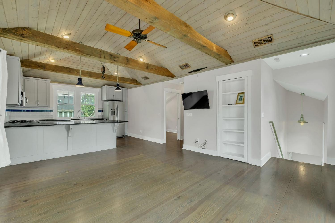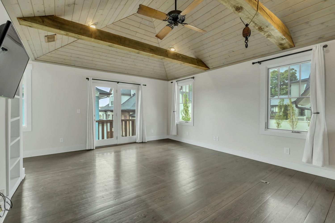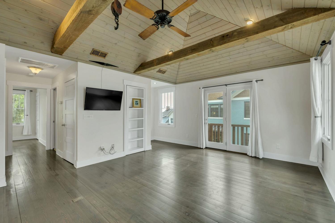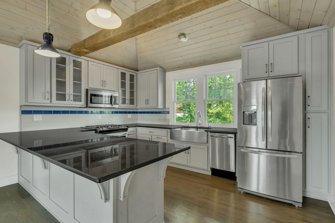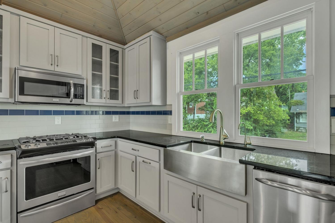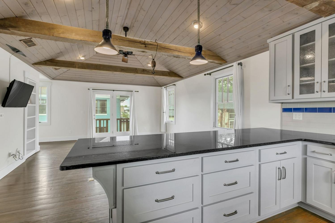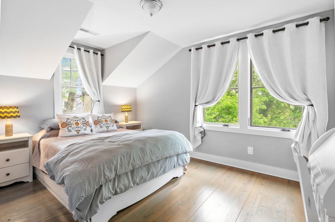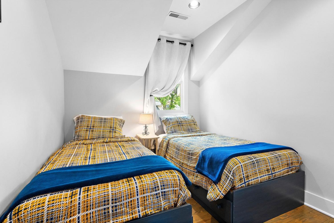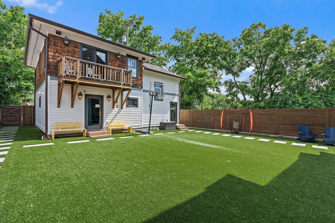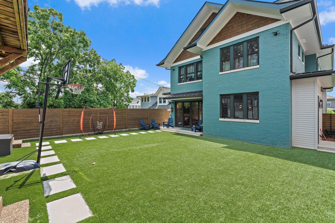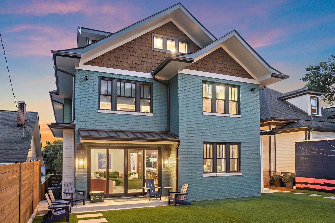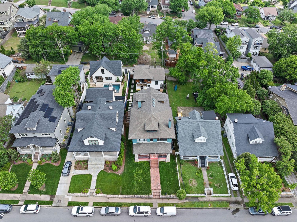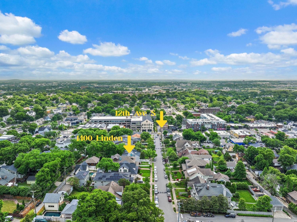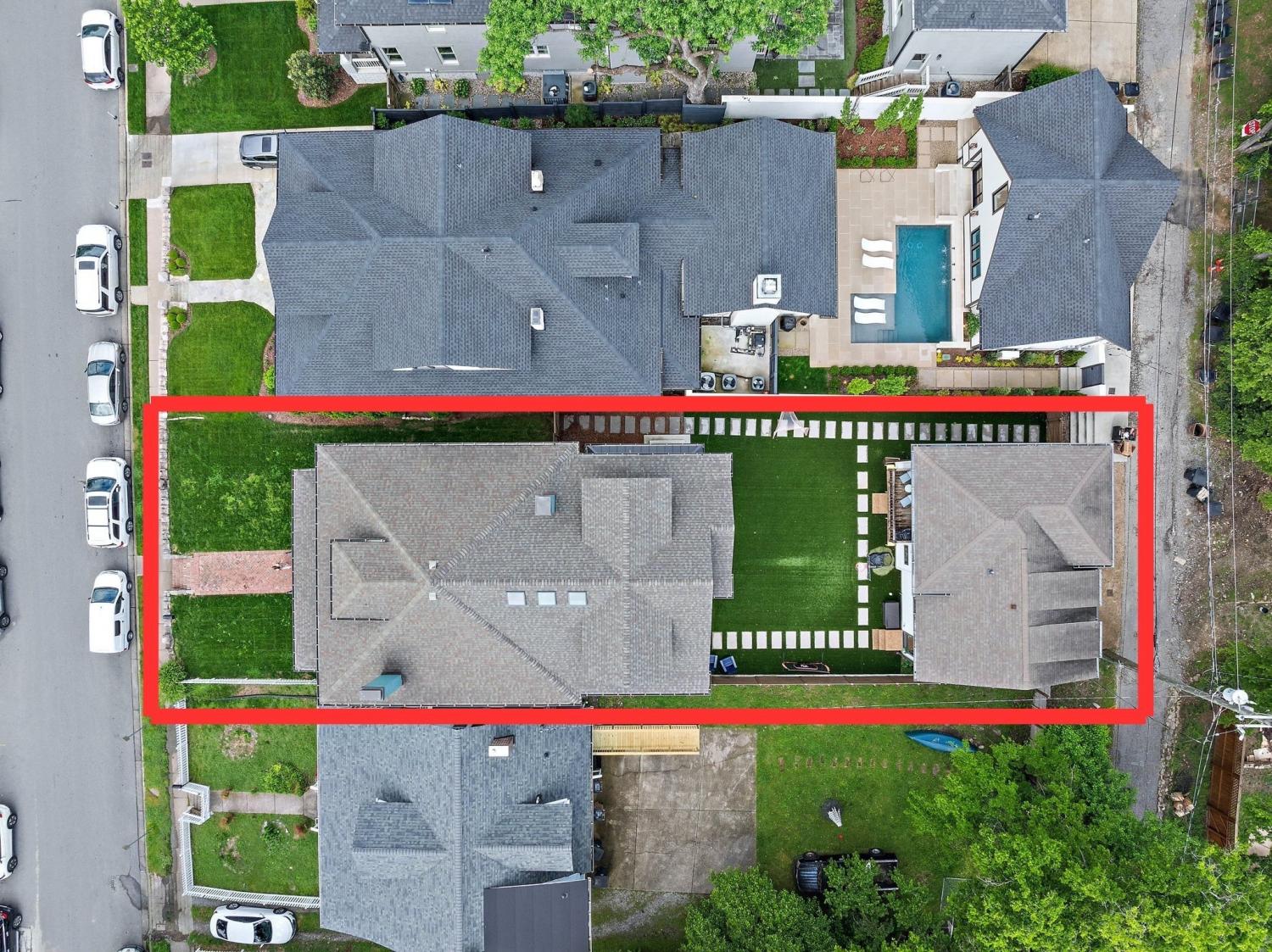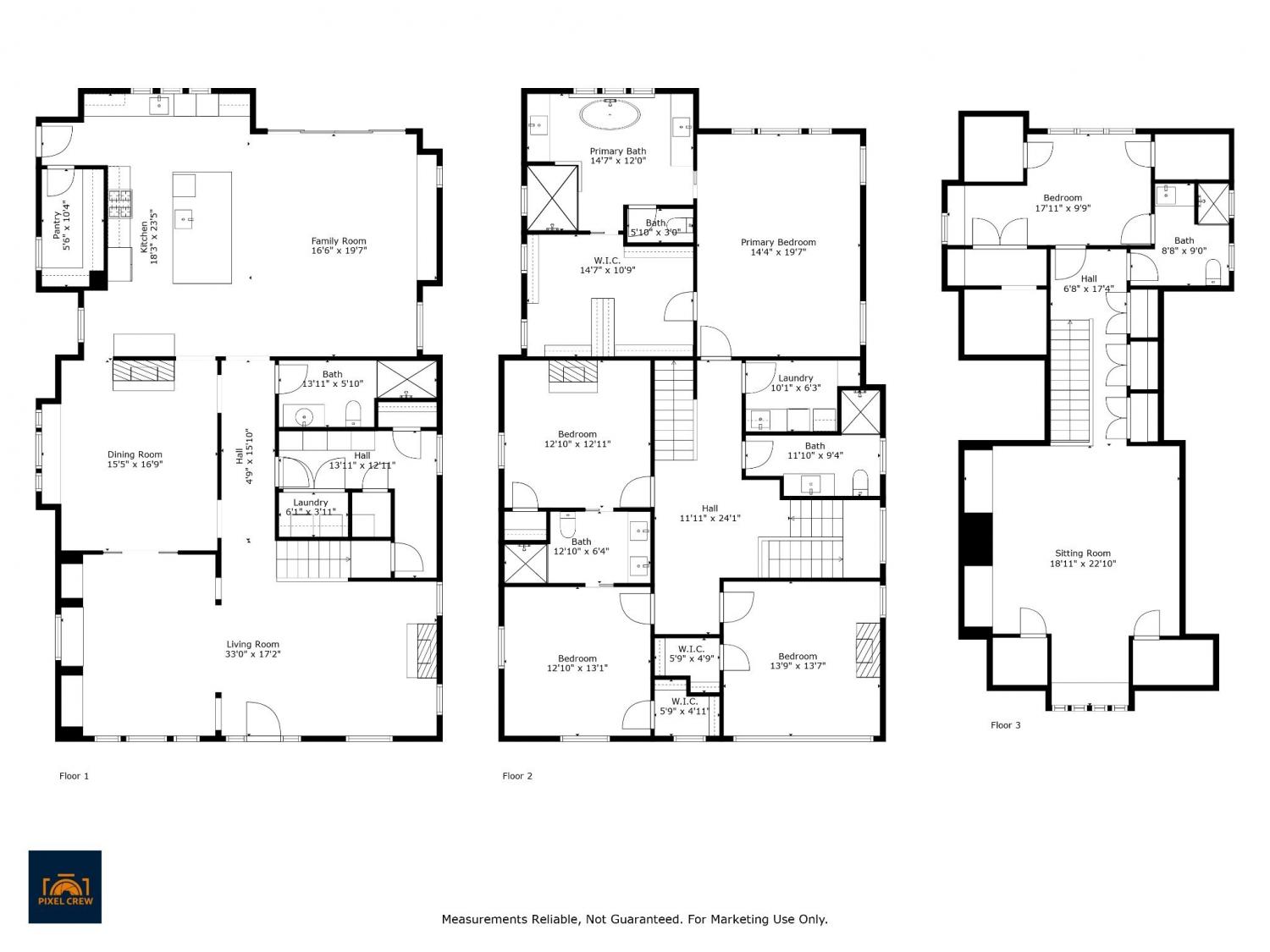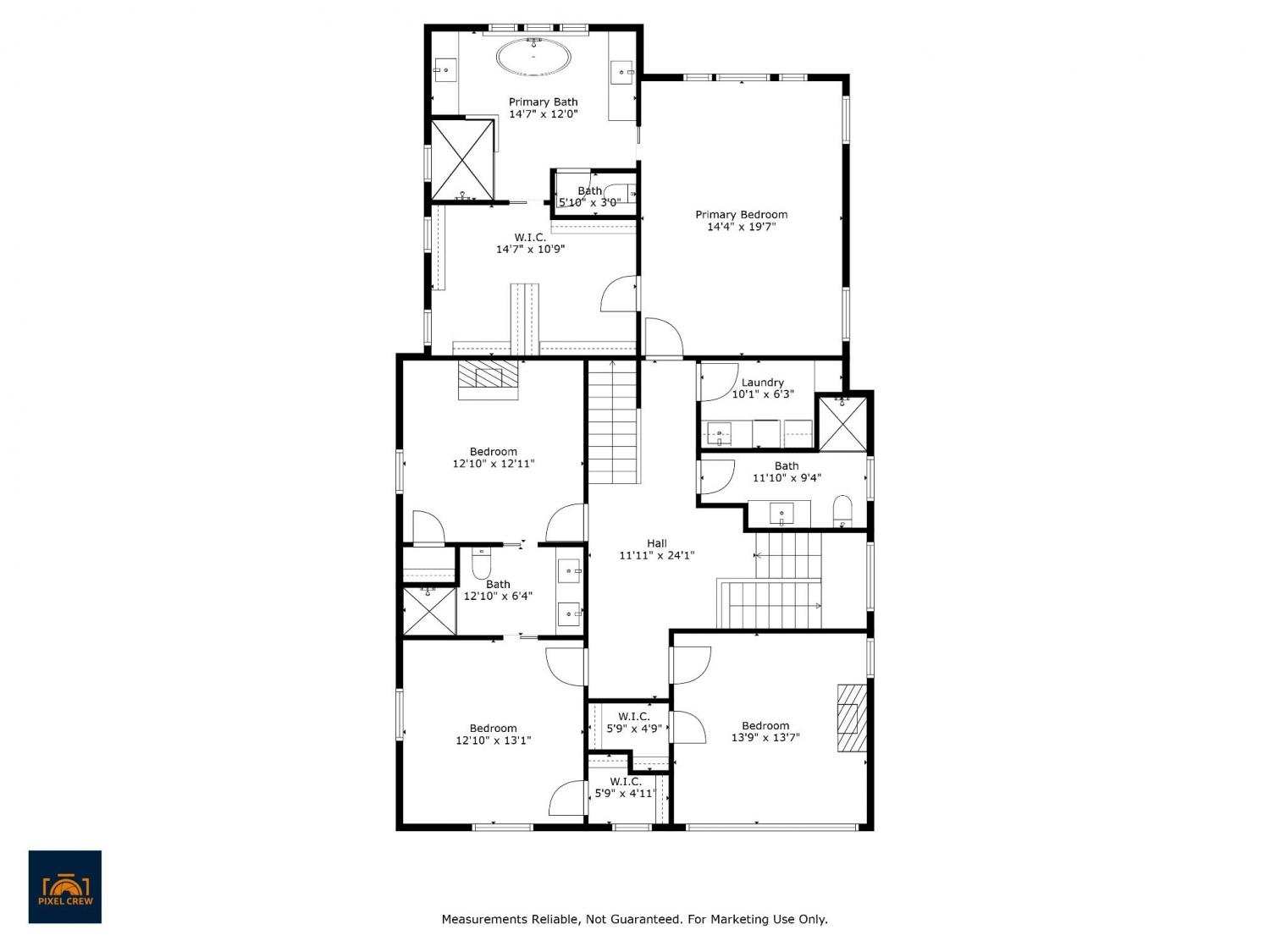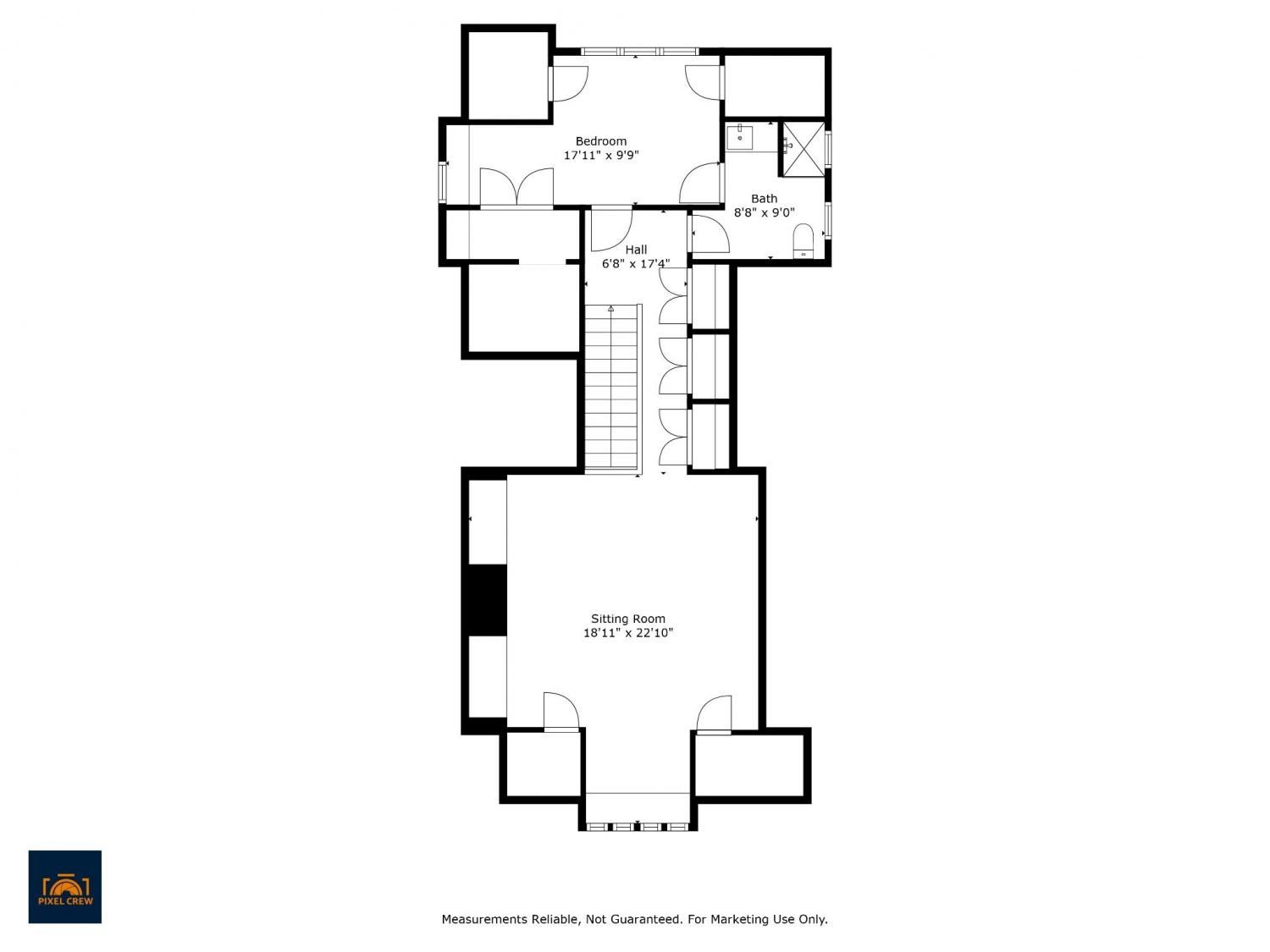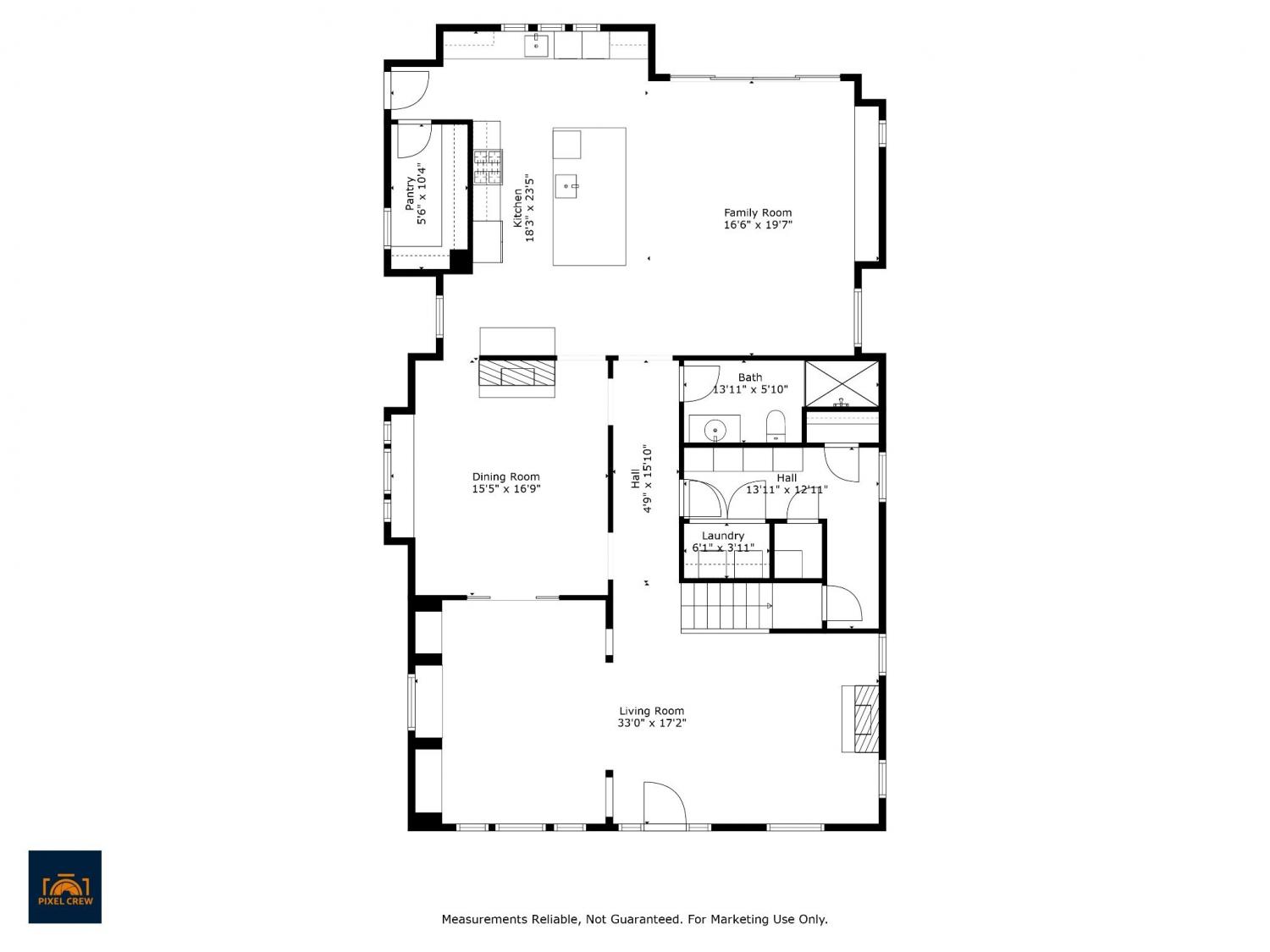 MIDDLE TENNESSEE REAL ESTATE
MIDDLE TENNESSEE REAL ESTATE
1400 Linden Ave, Nashville, TN 37212 For Sale
Single Family Residence
- Single Family Residence
- Beds: 7
- Baths: 6
- 5,657 sq ft
Description
Welcome to one of Nashville’s most unforgettable homes of 2025 — a fully renovated 1920s Foursquare that perfectly blends timeless craftsmanship with bold, modern luxury. Located in the heart of 12 South and Belmont, this designer home offers rare walkability to restaurants, coffee shops, and boutiques along Belmont Blvd and 12th Ave S — some of the city’s most beloved destinations. Step inside to discover refined historic charm reimagined for today’s lifestyle. The main level was designed for seamless entertaining and everyday living, featuring an inviting formal living room, elegant dining space, and an original fireplace that leads into a magazine-worthy chef’s kitchen. Custom cabinetry, a statement bar with built-in storage, and premium appliances bring together form, function, and flair. Original wood trim and doors, freshly stained, ground the home in its history, while natural light and thoughtful updates create a warm, contemporary feel. A cozy family room with sliding glass doors opens to a private, fenced backyard with lush turf and low-maintenance landscaping — ideal for year-round indoor-outdoor living and effortless entertaining. Upstairs, the spacious primary suite serves as a peaceful retreat, joined by three additional bedrooms, two renovated bathrooms, and a convenient laundry room. The third floor offers even more flexibility — a fifth bedroom, full bath, and oversized bonus space perfect for a home office, gym, playroom, or media lounge, complete with generous storage. An 863 sq ft detached apartment above the heated and cooled 3-car garage adds incredible versatility — ideal for a guest suite, Airbnb income opportunity, home studio, or office. Every detail of this home tells a story — from its architectural integrity and custom finishes to its modern amenities and unbeatable location. Experience historic Nashville charm, designer-level renovation, and walkable urban living in one extraordinary home.
Property Details
Status : Active
County : Davidson County, TN
Property Type : Residential
Area : 5,657 sq. ft.
Yard : Privacy
Year Built : 1920
Exterior Construction : Brick
Floors : Carpet,Wood,Tile
Heat : Central,Natural Gas
HOA / Subdivision : 12 S
Listing Provided by : Parks Compass
MLS Status : Active
Listing # : RTC2998653
Schools near 1400 Linden Ave, Nashville, TN 37212 :
Waverly-Belmont Elementary School, John Trotwood Moore Middle, Hillsboro Comp High School
Additional details
Heating : Yes
Parking Features : Detached
Lot Size Area : 0.19 Sq. Ft.
Building Area Total : 5657 Sq. Ft.
Lot Size Acres : 0.19 Acres
Lot Size Dimensions : 50 X 169
Living Area : 5657 Sq. Ft.
Office Phone : 6153836600
Number of Bedrooms : 7
Number of Bathrooms : 6
Full Bathrooms : 6
Possession : Negotiable
Cooling : 1
Garage Spaces : 3
Architectural Style : Other
Patio and Porch Features : Porch,Covered
Levels : Three Or More
Basement : Partial,Unfinished
Stories : 3
Utilities : Electricity Available,Natural Gas Available,Water Available
Parking Space : 3
Sewer : Public Sewer
Location 1400 Linden Ave, TN 37212
Directions to 1400 Linden Ave, TN 37212
From Downtown Nashville take 12th Ave S. Right on Linden. Home is on the right
Ready to Start the Conversation?
We're ready when you are.
 © 2025 Listings courtesy of RealTracs, Inc. as distributed by MLS GRID. IDX information is provided exclusively for consumers' personal non-commercial use and may not be used for any purpose other than to identify prospective properties consumers may be interested in purchasing. The IDX data is deemed reliable but is not guaranteed by MLS GRID and may be subject to an end user license agreement prescribed by the Member Participant's applicable MLS. Based on information submitted to the MLS GRID as of October 22, 2025 10:00 PM CST. All data is obtained from various sources and may not have been verified by broker or MLS GRID. Supplied Open House Information is subject to change without notice. All information should be independently reviewed and verified for accuracy. Properties may or may not be listed by the office/agent presenting the information. Some IDX listings have been excluded from this website.
© 2025 Listings courtesy of RealTracs, Inc. as distributed by MLS GRID. IDX information is provided exclusively for consumers' personal non-commercial use and may not be used for any purpose other than to identify prospective properties consumers may be interested in purchasing. The IDX data is deemed reliable but is not guaranteed by MLS GRID and may be subject to an end user license agreement prescribed by the Member Participant's applicable MLS. Based on information submitted to the MLS GRID as of October 22, 2025 10:00 PM CST. All data is obtained from various sources and may not have been verified by broker or MLS GRID. Supplied Open House Information is subject to change without notice. All information should be independently reviewed and verified for accuracy. Properties may or may not be listed by the office/agent presenting the information. Some IDX listings have been excluded from this website.
