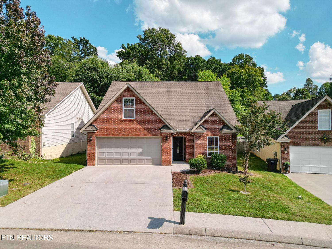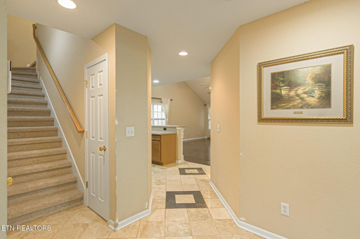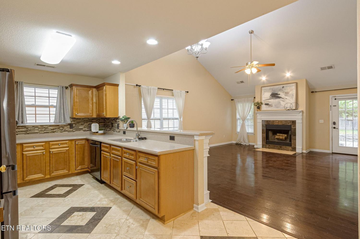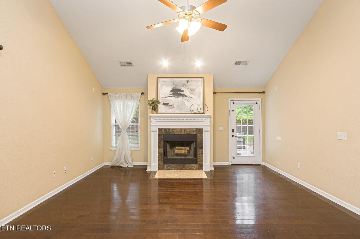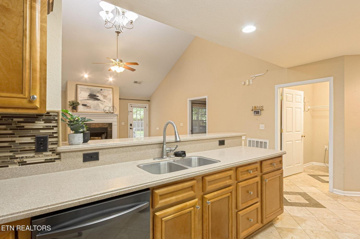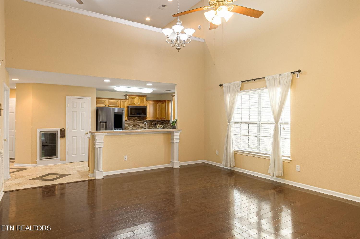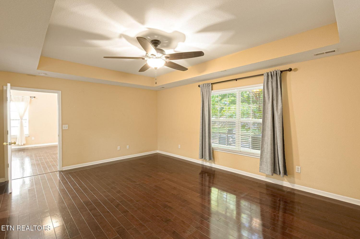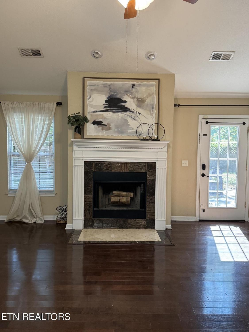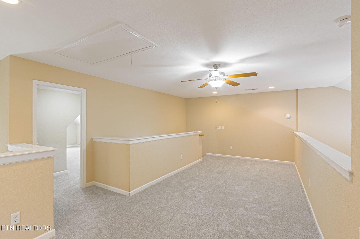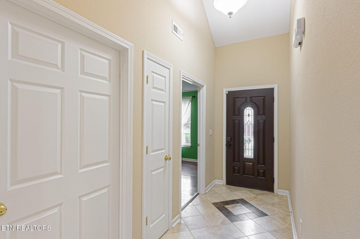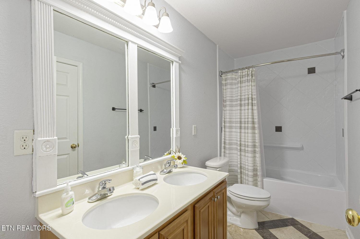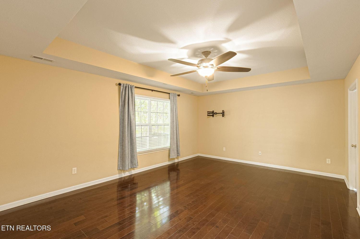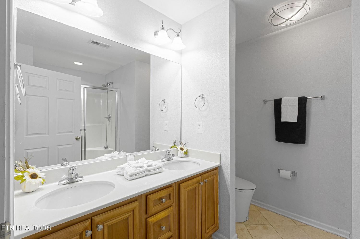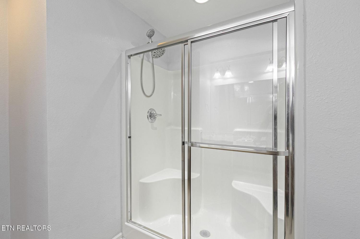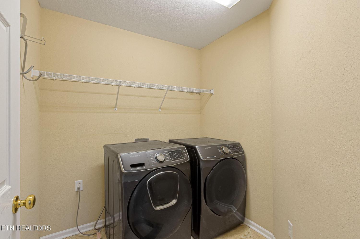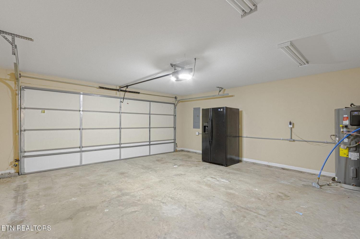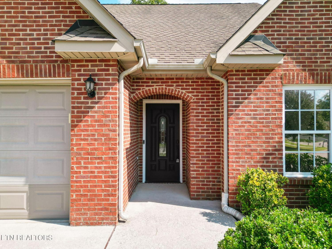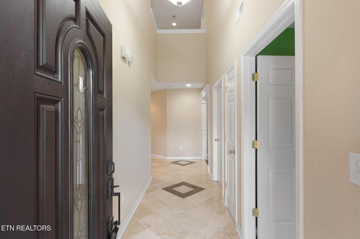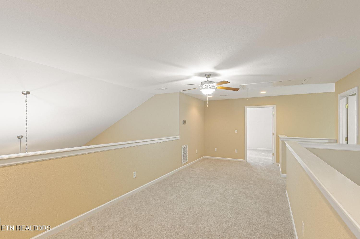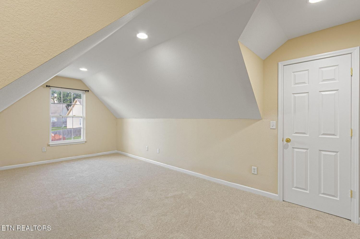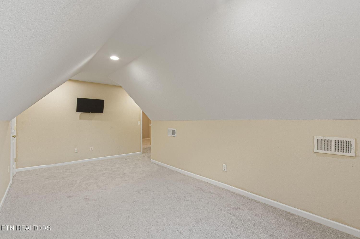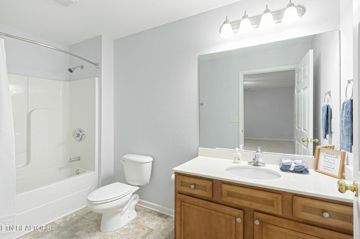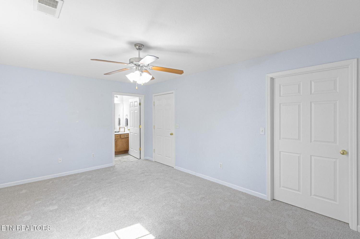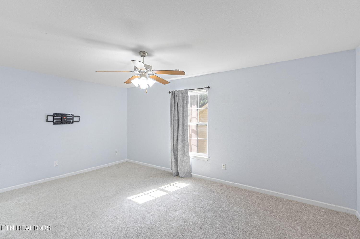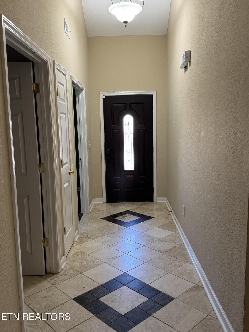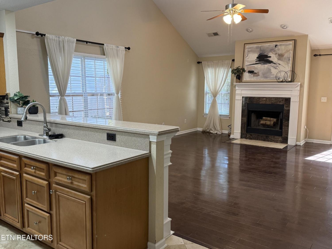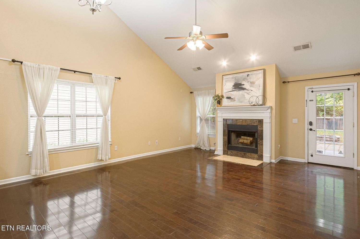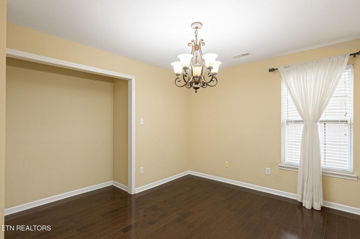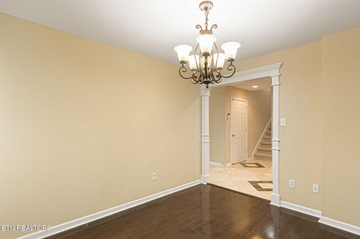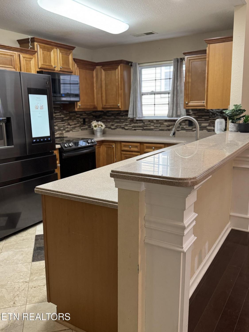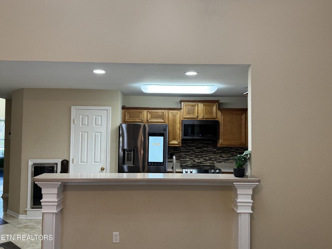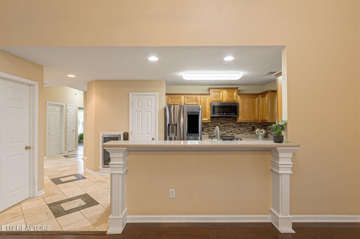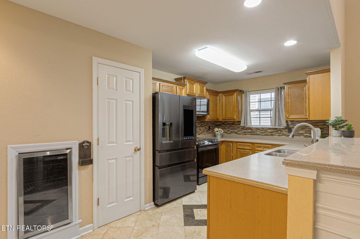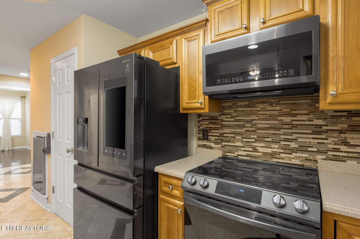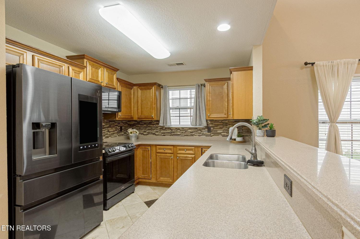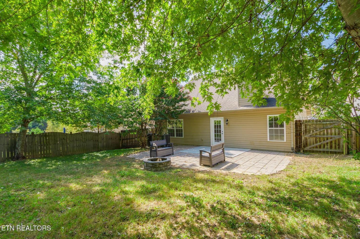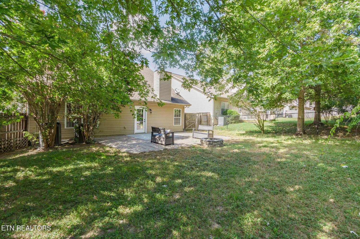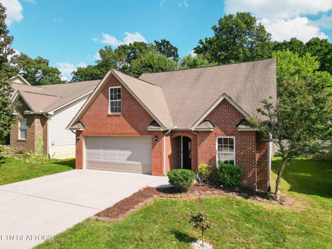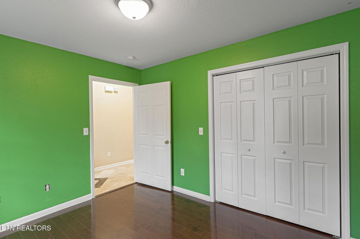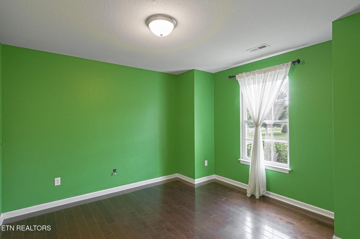 MIDDLE TENNESSEE REAL ESTATE
MIDDLE TENNESSEE REAL ESTATE
10336 Iverson Lane, Knoxville, TN 37932 For Sale
Single Family Residence
- Single Family Residence
- Beds: 4
- Baths: 4
- 2,420 sq ft
Description
Primary Bedroom Plus a Guest Bedroom on the Main! Don't let the street view fool you—this well maintained 4-bedroom, 3-bath home is filled with comfort, style, and thoughtful design across two levels. The main floor features a spacious living area with vaulted ceilings, rich hardwood flooring, and wood-burning fireplace. The gourmet kitchen shines with stainless steel appliances, granite countertops, a pantry, wine cooler, abundant cabinetry, and elegant tile flooring. The primary suite offers a private ensuite bath, walk in shower and large walk-in closet. The second bedroom could be a perfect guest room and a full bath beside it. A formal dining room, which could easily double as a study or home office, and a designated laundry area add to the home's functionality. Upstairs, you'll find two additional bedrooms and a full bath, all with newly installed carpet. This upper level also provides a versatile flex area that's perfect for gathering, play, or relaxation. Love the outdoors? Step outside to enjoy a level yard and a private back patio complete with pavers and a built-in fire pit—ideal for entertaining or unwinding under the stars. Perfectly situated just minutes from Hardin Valley Road, shopping, restaurants, and grocery stores. This home combines modern comfort with everyday convenience.
Property Details
Status : Active
County : Knox County, TN
Property Type : Residential
Area : 2,420 sq. ft.
Year Built : 2007
Exterior Construction : Other,Brick
Floors : Carpet,Wood,Tile
Heat : Central,Electric
HOA / Subdivision : Thompson Trail
Listing Provided by : Century 21 Legacy
MLS Status : Active
Listing # : RTC2998747
Schools near 10336 Iverson Lane, Knoxville, TN 37932 :
Mill Creek Elementary School, Hardin Valley Middle School, Hardin Valley Academy
Additional details
Association Fee : $250.00
Association Fee Frequency : Annually
Heating : Yes
Parking Features : Garage Door Opener
Lot Size Area : 0.14 Sq. Ft.
Building Area Total : 2420 Sq. Ft.
Lot Size Acres : 0.14 Acres
Lot Size Dimensions : 50.05 X 120 X IRR
Living Area : 2420 Sq. Ft.
Lot Features : Level
Office Phone : 8659662121
Number of Bedrooms : 4
Number of Bathrooms : 4
Full Bathrooms : 3
Half Bathrooms : 1
Possession : Close Of Escrow
Cooling : 1
Garage Spaces : 2
Architectural Style : Traditional
Patio and Porch Features : Patio
Levels : Two
Stories : 2
Utilities : Electricity Available,Water Available
Parking Space : 2
Sewer : Public Sewer
Location 10336 Iverson Lane, TN 37932
Directions to 10336 Iverson Lane, TN 37932
From I-40 Take exit 376 toward Oak Ridge, Exit onto Hardin Valley Rd, Go Right. Turn Right onto Thompson Rd. Continue to Thompson Trail SubDivision on left. Turn into Thompson Trail SD and then Right onto Iverson. Home is on the right.
Ready to Start the Conversation?
We're ready when you are.
 © 2025 Listings courtesy of RealTracs, Inc. as distributed by MLS GRID. IDX information is provided exclusively for consumers' personal non-commercial use and may not be used for any purpose other than to identify prospective properties consumers may be interested in purchasing. The IDX data is deemed reliable but is not guaranteed by MLS GRID and may be subject to an end user license agreement prescribed by the Member Participant's applicable MLS. Based on information submitted to the MLS GRID as of October 24, 2025 10:00 PM CST. All data is obtained from various sources and may not have been verified by broker or MLS GRID. Supplied Open House Information is subject to change without notice. All information should be independently reviewed and verified for accuracy. Properties may or may not be listed by the office/agent presenting the information. Some IDX listings have been excluded from this website.
© 2025 Listings courtesy of RealTracs, Inc. as distributed by MLS GRID. IDX information is provided exclusively for consumers' personal non-commercial use and may not be used for any purpose other than to identify prospective properties consumers may be interested in purchasing. The IDX data is deemed reliable but is not guaranteed by MLS GRID and may be subject to an end user license agreement prescribed by the Member Participant's applicable MLS. Based on information submitted to the MLS GRID as of October 24, 2025 10:00 PM CST. All data is obtained from various sources and may not have been verified by broker or MLS GRID. Supplied Open House Information is subject to change without notice. All information should be independently reviewed and verified for accuracy. Properties may or may not be listed by the office/agent presenting the information. Some IDX listings have been excluded from this website.
