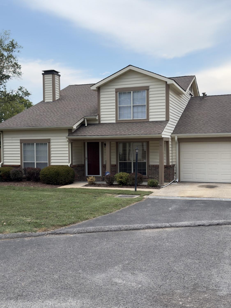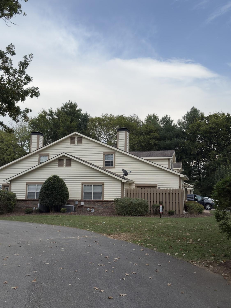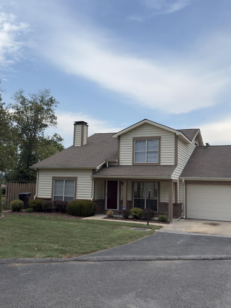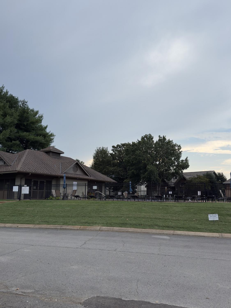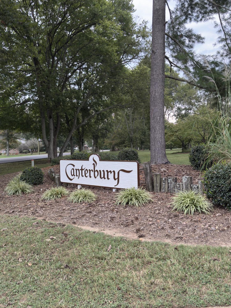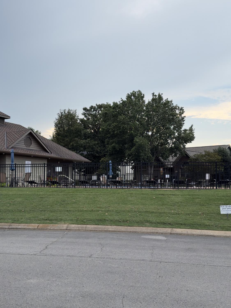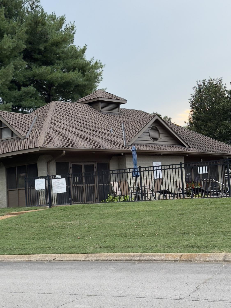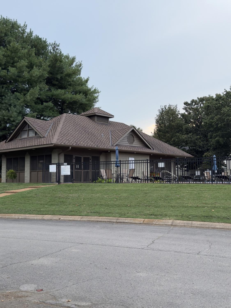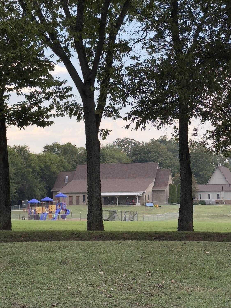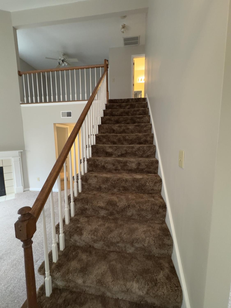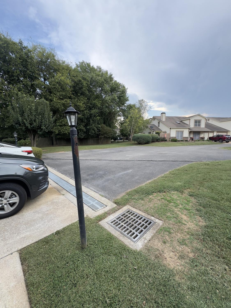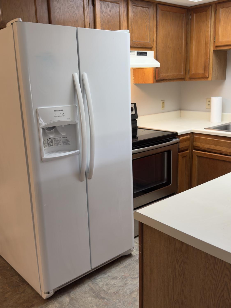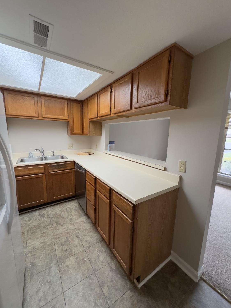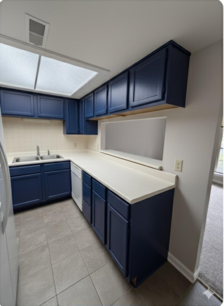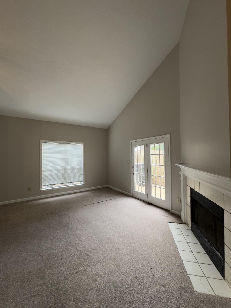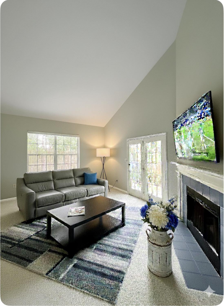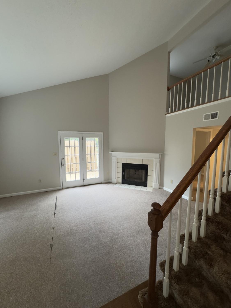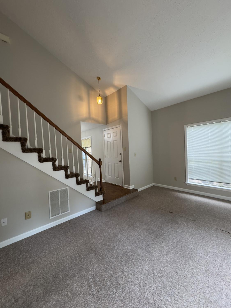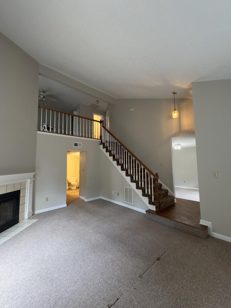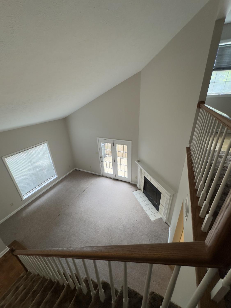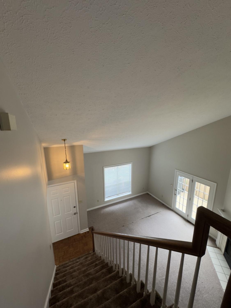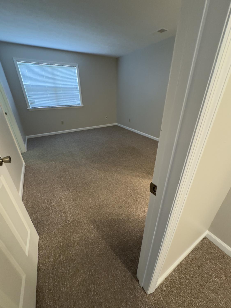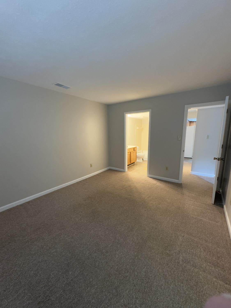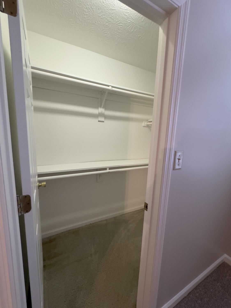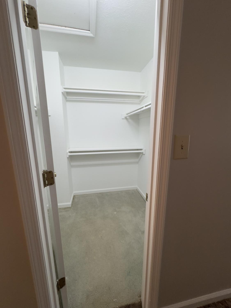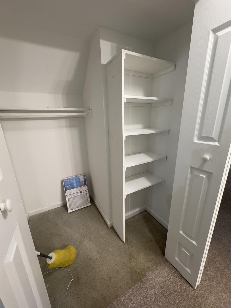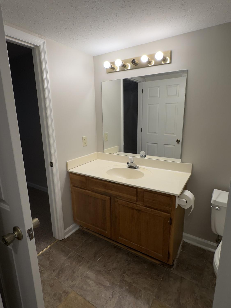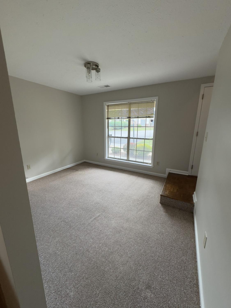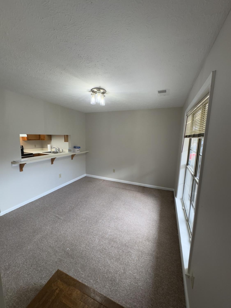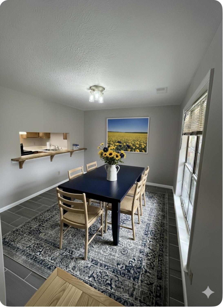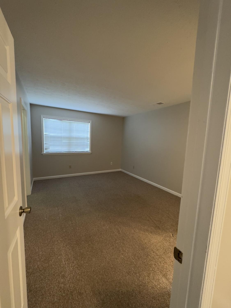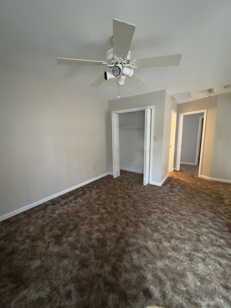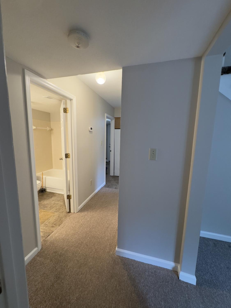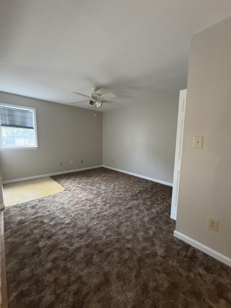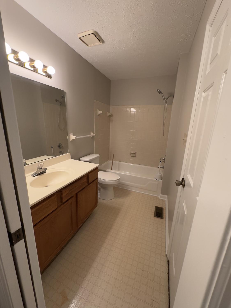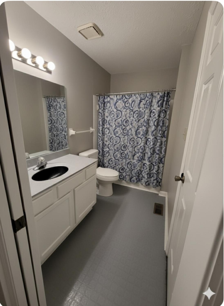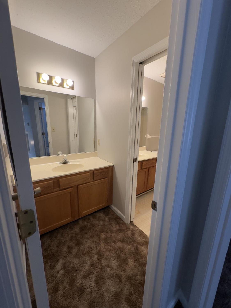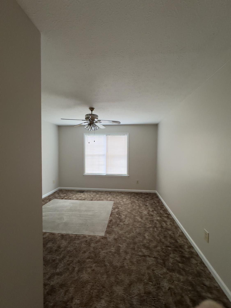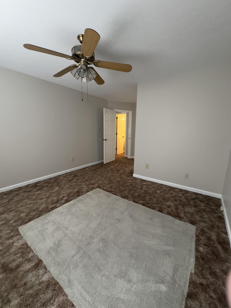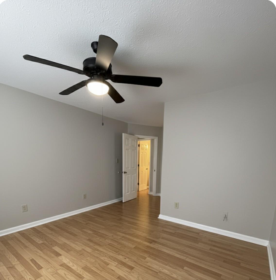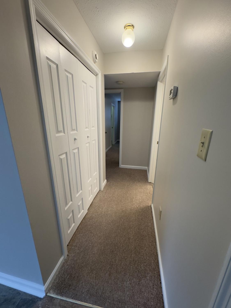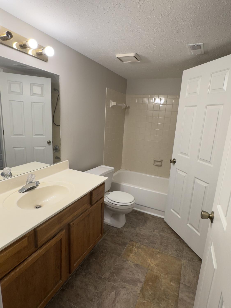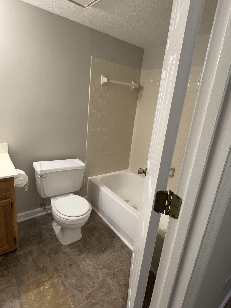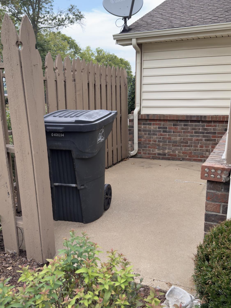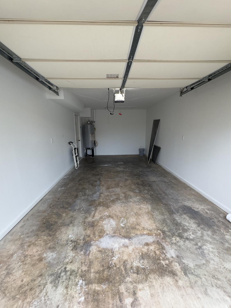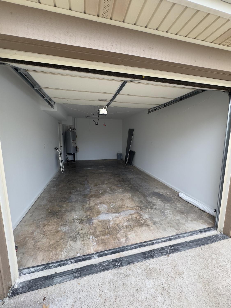 MIDDLE TENNESSEE REAL ESTATE
MIDDLE TENNESSEE REAL ESTATE
5005 Camelot Dr, Columbia, TN 38401 For Sale
Townhouse
- Townhouse
- Beds: 3
- Baths: 2
- 1,556 sq ft
Description
Seller has just taken a $4,600.00 PRICE REDUCTION and is offering $5000.00 Buyer Credit for flooring allowance. This is a PROBATE/ ESTATE SALE, Property will be sold "As Is". Judge has signed off on sale. MOTIVATED SELLER, all reasonable offers will be considered, Appraisals and Inspections welcomed. A rare find in this great Community of Canterbury Gardens! 3 bedrooms and 2 bath. MAIN FLOOR MASTER SUITE! Location, Location, location close to the Food Lion, Farmers Restaurant, a daycare and much more. This warm and inviting Community of neighbors watch out for each other, I met many of them. Lush green space and park area close to go for that evening walk with the dog, a great patio to relax in privacy having your morning coffee or an evening drink. The hard work has been done for the new homeowner. $7000,00 professional paint job from ceiling, walls, baseboard, doors and garage. Some new light fixtures, brand new dishwasher, professionally cleaned along with carpets. This property does need some updates floors, counter tops, etc.. Gas fireplace, Roof approx. 10 years old, water heater 2 years old, HVAC 3 years old. **LENDER INCENTIVES: Closing cost credit and/or rate buy down available from preferred lender. Contact Listing Agent for more information.** FREE appraisal based on pre-approval of Loan from Preferred Lender Element Home Loans Preston Garner NMLS#2460391 Seller to close with Momentum Title 2500 21st Ave S #102, Nashville, TN 37212
Property Details
Status : Active
County : Maury County, TN
Property Type : Residential
Area : 1,556 sq. ft.
Year Built : 1989
Exterior Construction : Brick,Vinyl Siding
Floors : Carpet,Laminate
Heat : Central
HOA / Subdivision : Canterbury Phase I
Listing Provided by : Benchmark Realty, LLC
MLS Status : Active
Listing # : RTC2999780
Schools near 5005 Camelot Dr, Columbia, TN 38401 :
J E Woodard Elementary, Whitthorne Middle School, Columbia Central High School
Additional details
Association Fee : $202.00
Association Fee Frequency : Monthly
Assocation Fee 2 : $500.00
Association Fee 2 Frequency : One Time
Heating : Yes
Parking Features : Garage Faces Front
Pool Features : In Ground
Lot Size Area : 0.03 Sq. Ft.
Building Area Total : 1556 Sq. Ft.
Lot Size Acres : 0.03 Acres
Lot Size Dimensions : 39X59
Living Area : 1556 Sq. Ft.
Lot Features : Cul-De-Sac,Level
Common Interest : Condominium
Property Attached : Yes
Office Phone : 6159914949
Number of Bedrooms : 3
Number of Bathrooms : 2
Full Bathrooms : 2
Possession : Negotiable
Cooling : 1
Garage Spaces : 1
Architectural Style : Traditional
Private Pool : 1
Patio and Porch Features : Patio
Levels : Two
Basement : None
Stories : 2
Utilities : Water Available,Cable Connected
Parking Space : 5
Sewer : Public Sewer
Location 5005 Camelot Dr, TN 38401
Directions to 5005 Camelot Dr, TN 38401
Main Street Columbia Rt 31 turn right onto W Seventh St, keep left onto W Seventh St. Turn left onto Sunnyside Lane, Turn right onto Camelot Dr. turn left before you get to the pool and property is on the right in a cul de sac
Ready to Start the Conversation?
We're ready when you are.
 © 2025 Listings courtesy of RealTracs, Inc. as distributed by MLS GRID. IDX information is provided exclusively for consumers' personal non-commercial use and may not be used for any purpose other than to identify prospective properties consumers may be interested in purchasing. The IDX data is deemed reliable but is not guaranteed by MLS GRID and may be subject to an end user license agreement prescribed by the Member Participant's applicable MLS. Based on information submitted to the MLS GRID as of October 18, 2025 10:00 AM CST. All data is obtained from various sources and may not have been verified by broker or MLS GRID. Supplied Open House Information is subject to change without notice. All information should be independently reviewed and verified for accuracy. Properties may or may not be listed by the office/agent presenting the information. Some IDX listings have been excluded from this website.
© 2025 Listings courtesy of RealTracs, Inc. as distributed by MLS GRID. IDX information is provided exclusively for consumers' personal non-commercial use and may not be used for any purpose other than to identify prospective properties consumers may be interested in purchasing. The IDX data is deemed reliable but is not guaranteed by MLS GRID and may be subject to an end user license agreement prescribed by the Member Participant's applicable MLS. Based on information submitted to the MLS GRID as of October 18, 2025 10:00 AM CST. All data is obtained from various sources and may not have been verified by broker or MLS GRID. Supplied Open House Information is subject to change without notice. All information should be independently reviewed and verified for accuracy. Properties may or may not be listed by the office/agent presenting the information. Some IDX listings have been excluded from this website.
