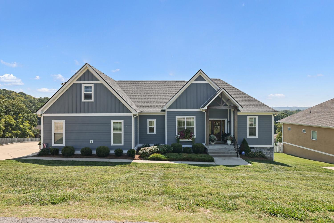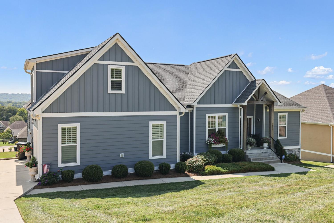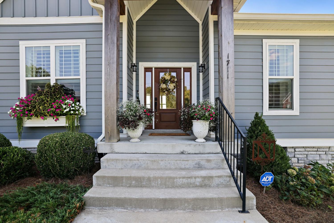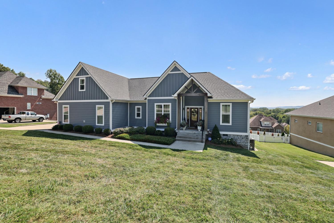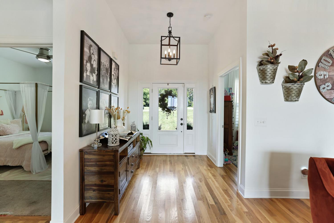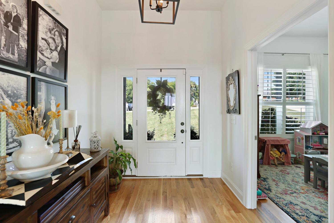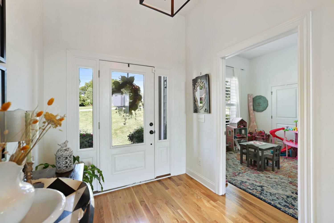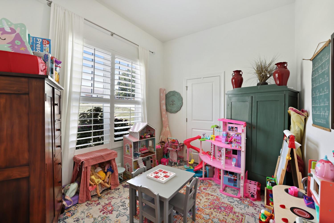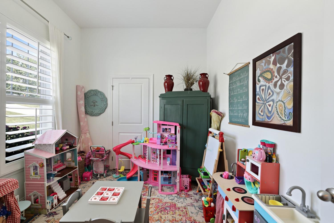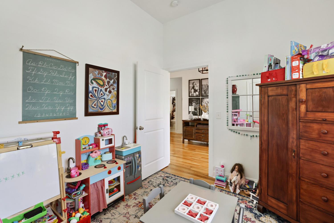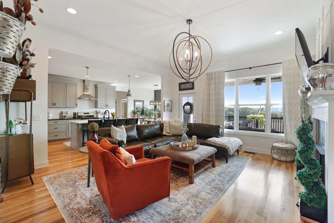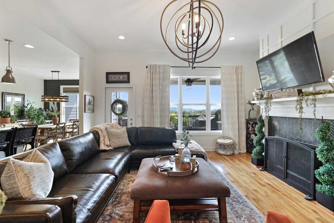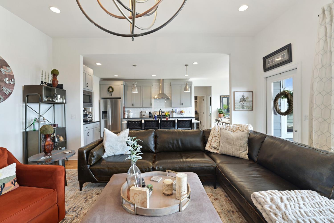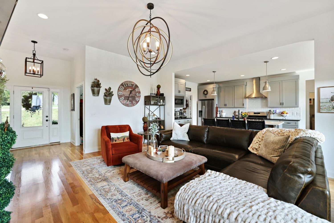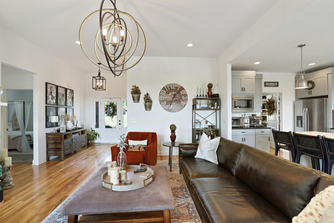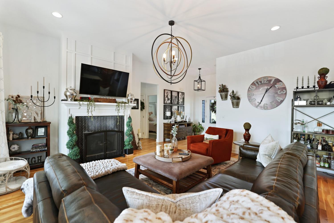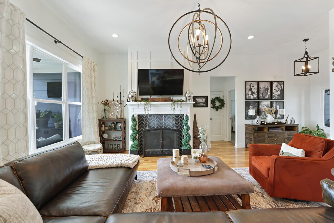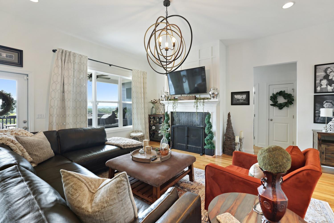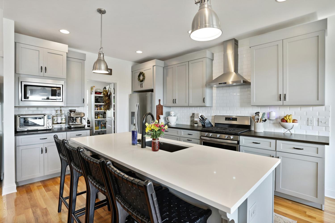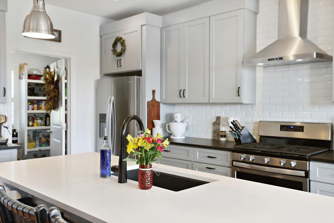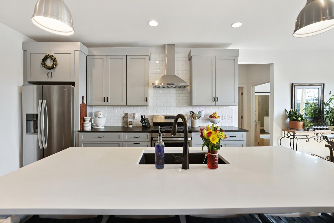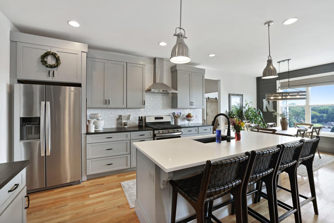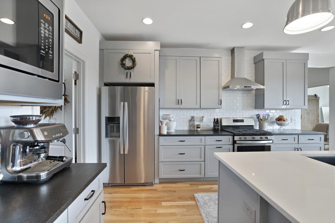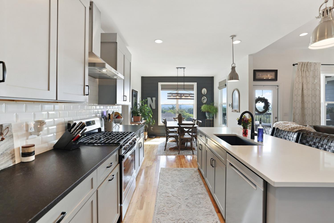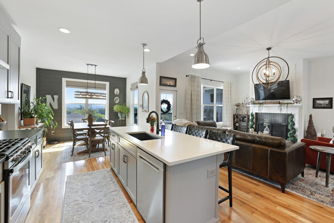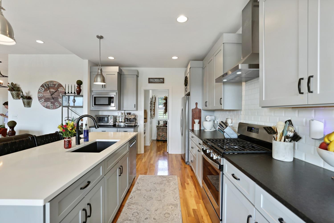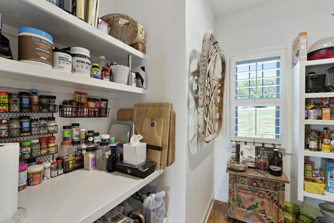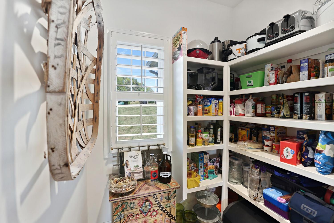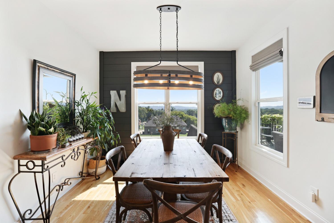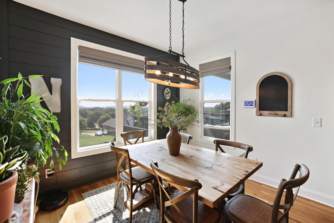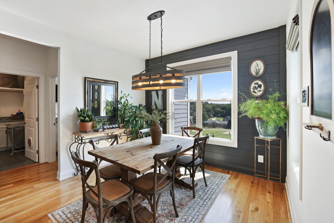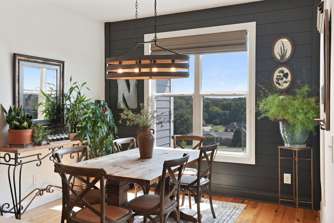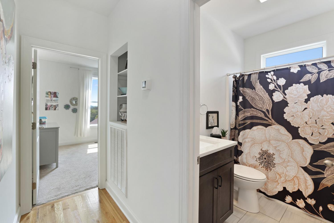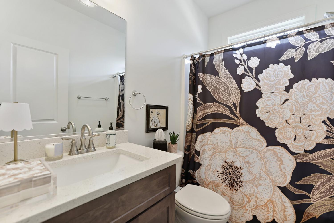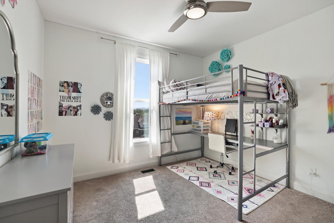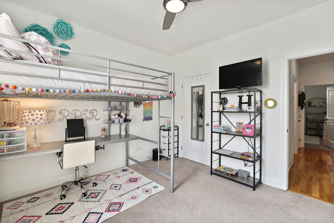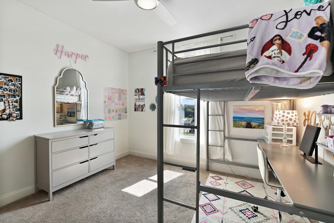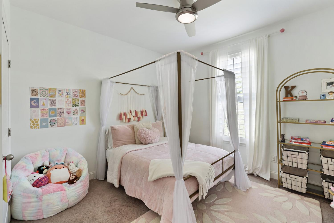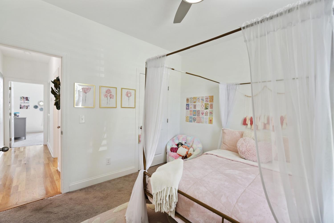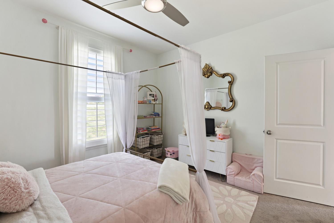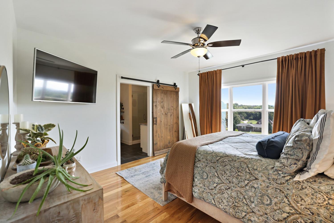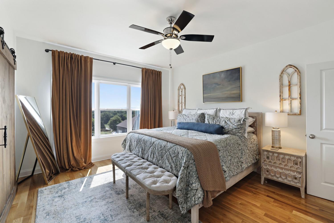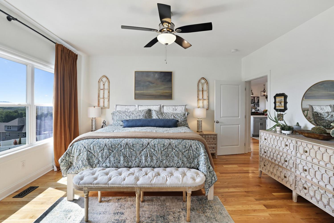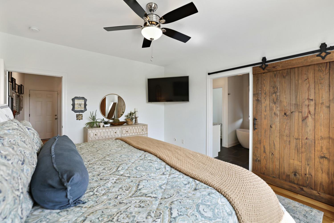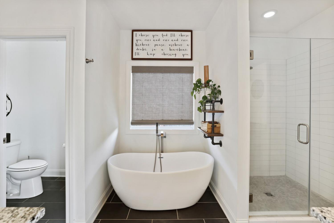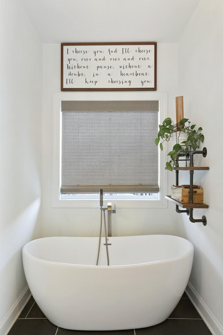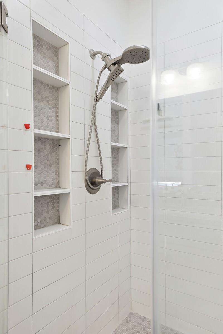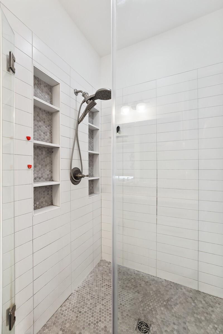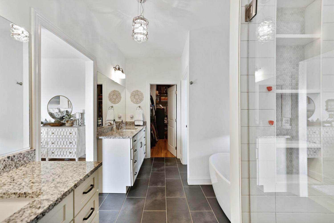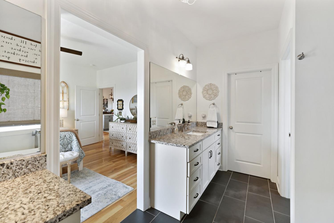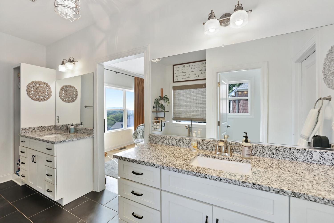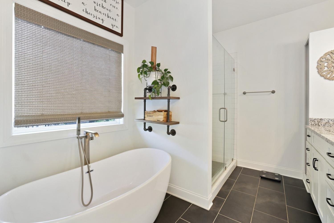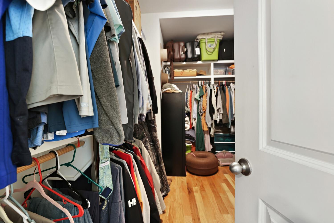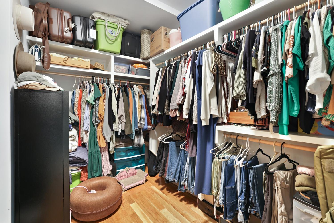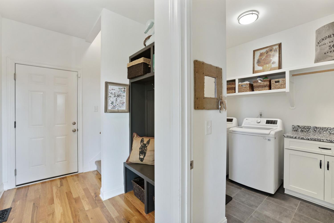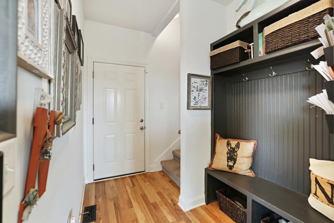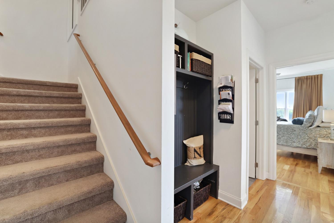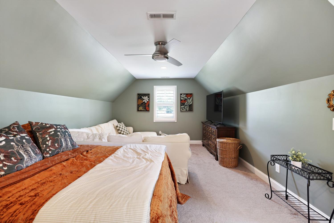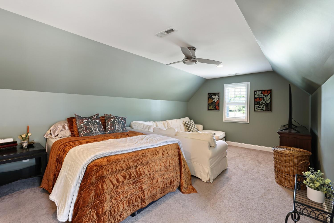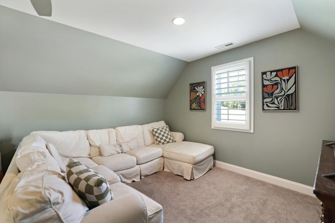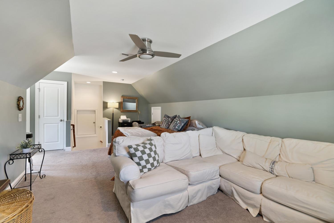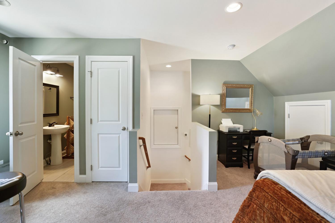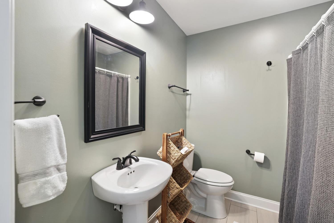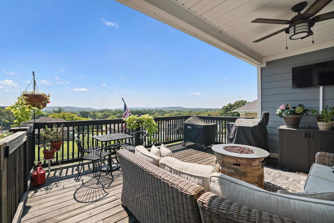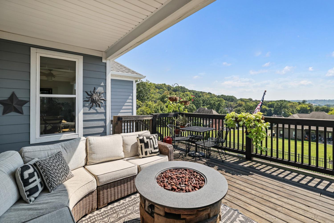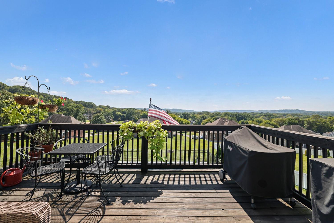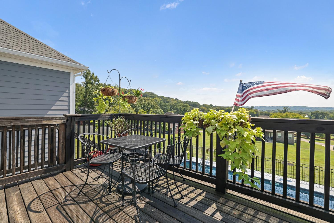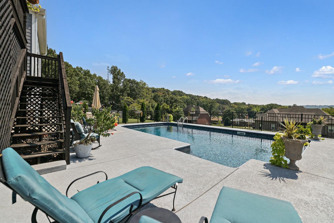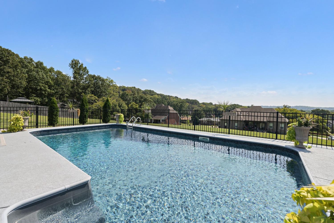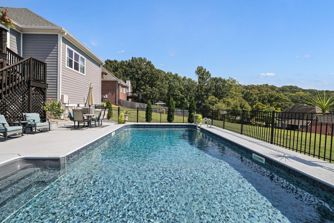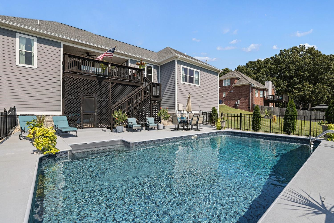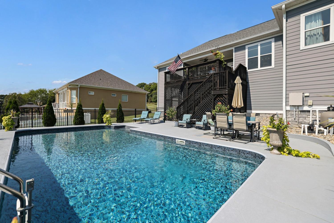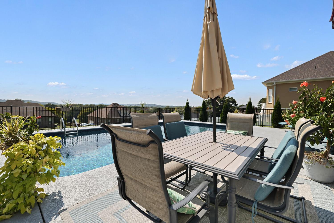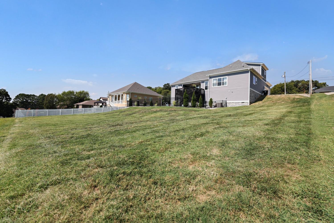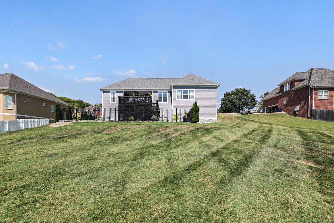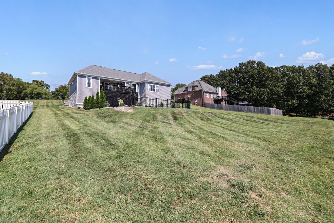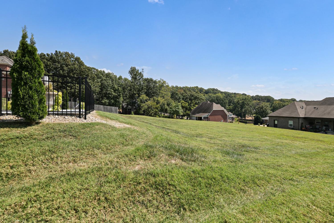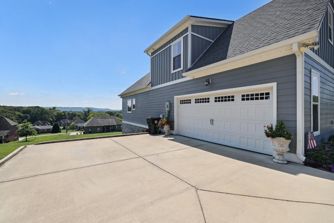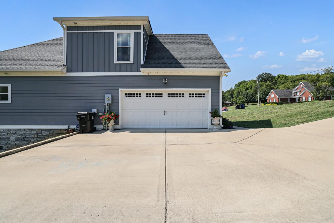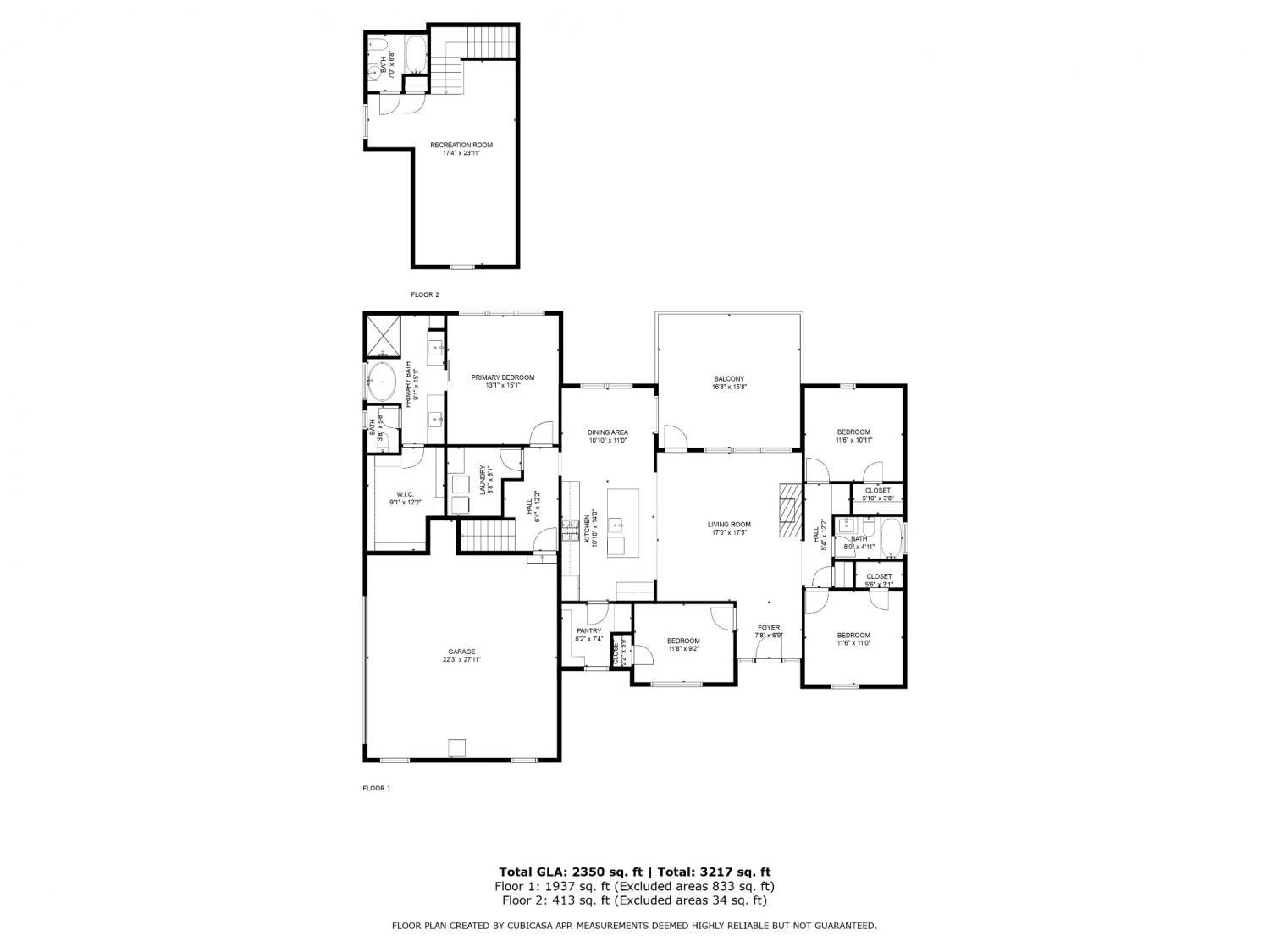 MIDDLE TENNESSEE REAL ESTATE
MIDDLE TENNESSEE REAL ESTATE
1711 Aster Dr, Columbia, TN 38401 For Sale
Single Family Residence
- Single Family Residence
- Beds: 4
- Baths: 3
- 2,350 sq ft
Description
Welcome to this stunning 4-bedroom, 3-bath home offering 2,350 square feet of beautifully designed living space on nearly half an acre. Step inside to gleaming hardwood floors and an inviting open-concept living area filled with natural light, complete with a cozy fireplace for relaxing evenings. The kitchen is a dream, showcasing stylish gray cabinetry, a subway tile backsplash, a large island, and a spacious pantry with custom built-in storage. The attached dining area is accented with a chic black shiplap wall, adding both charm and character. The sunny primary suite features a wood sliding barn door leading to a spa-like en-suite with a soaking tub, glass shower, and generous walk-in closet. Comfortable guest bedrooms provide plenty of space for family or visitors, while the upstairs bonus room with its own en-suite bath offers versatility for a private guest retreat, office, or playroom. Step outside to your personal oasis, an expansive deck overlooking the fenced-in backyard and sparkling saltwater pool, added by the seller. Perfect for entertaining or relaxing, this outdoor retreat is ideal for warm Tennessee days. With its thoughtful upgrades, modern finishes, and prime location, this home has it all. Up to 1% lender credit on the loan amount when buyer uses Seller's Preferred Lender.
Property Details
Status : Active
County : Maury County, TN
Property Type : Residential
Area : 2,350 sq. ft.
Yard : Back Yard
Year Built : 2018
Exterior Construction : Fiber Cement,Stone
Floors : Carpet,Wood,Tile
Heat : Central,Natural Gas
HOA / Subdivision : Savannah Cove Sec 1
Listing Provided by : The Ashton Real Estate Group of RE/MAX Advantage
MLS Status : Active
Listing # : RTC2999840
Schools near 1711 Aster Dr, Columbia, TN 38401 :
J E Woodard Elementary, Whitthorne Middle School, Columbia Central High School
Additional details
Virtual Tour URL : Click here for Virtual Tour
Heating : Yes
Parking Features : Garage Door Opener,Garage Faces Side,Concrete,Driveway
Pool Features : In Ground
Lot Size Area : 0.42 Sq. Ft.
Building Area Total : 2350 Sq. Ft.
Lot Size Acres : 0.42 Acres
Lot Size Dimensions : 99.34X172.62 IRR
Living Area : 2350 Sq. Ft.
Office Phone : 6153011631
Number of Bedrooms : 4
Number of Bathrooms : 3
Full Bathrooms : 3
Possession : Close Of Escrow
Cooling : 1
Garage Spaces : 2
Architectural Style : Traditional
Private Pool : 1
Patio and Porch Features : Deck,Covered,Porch,Patio
Levels : Two
Basement : Crawl Space
Stories : 2
Utilities : Electricity Available,Natural Gas Available,Water Available
Parking Space : 2
Sewer : Public Sewer
Location 1711 Aster Dr, TN 38401
Directions to 1711 Aster Dr, TN 38401
I-65 to Saturn Parkway to Hway 31 South for 11 miles. Right onto W 7th St. Keep Left onto Trotwood Ave at split. Left onto S James Campbell. Right onto Alpine Dr. Left onto Aster Drive.
Ready to Start the Conversation?
We're ready when you are.
 © 2026 Listings courtesy of RealTracs, Inc. as distributed by MLS GRID. IDX information is provided exclusively for consumers' personal non-commercial use and may not be used for any purpose other than to identify prospective properties consumers may be interested in purchasing. The IDX data is deemed reliable but is not guaranteed by MLS GRID and may be subject to an end user license agreement prescribed by the Member Participant's applicable MLS. Based on information submitted to the MLS GRID as of January 20, 2026 10:00 PM CST. All data is obtained from various sources and may not have been verified by broker or MLS GRID. Supplied Open House Information is subject to change without notice. All information should be independently reviewed and verified for accuracy. Properties may or may not be listed by the office/agent presenting the information. Some IDX listings have been excluded from this website.
© 2026 Listings courtesy of RealTracs, Inc. as distributed by MLS GRID. IDX information is provided exclusively for consumers' personal non-commercial use and may not be used for any purpose other than to identify prospective properties consumers may be interested in purchasing. The IDX data is deemed reliable but is not guaranteed by MLS GRID and may be subject to an end user license agreement prescribed by the Member Participant's applicable MLS. Based on information submitted to the MLS GRID as of January 20, 2026 10:00 PM CST. All data is obtained from various sources and may not have been verified by broker or MLS GRID. Supplied Open House Information is subject to change without notice. All information should be independently reviewed and verified for accuracy. Properties may or may not be listed by the office/agent presenting the information. Some IDX listings have been excluded from this website.
