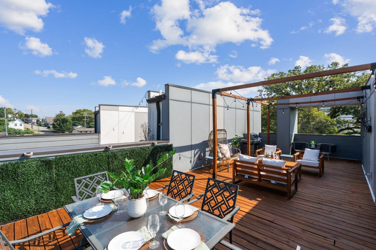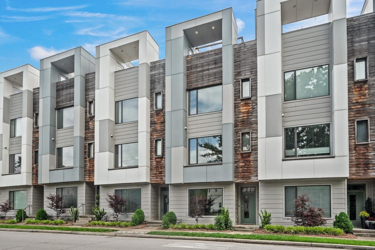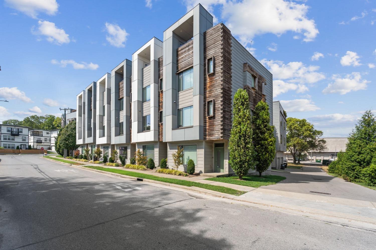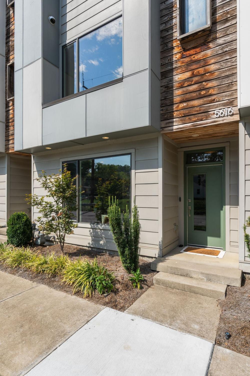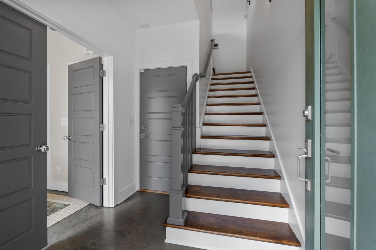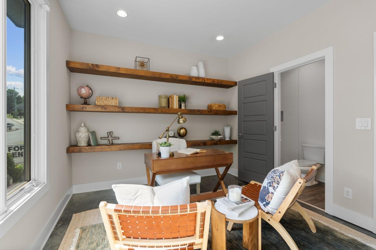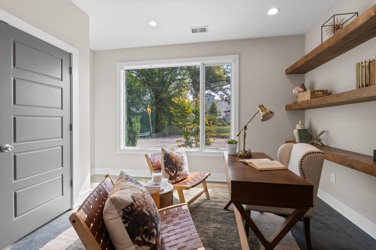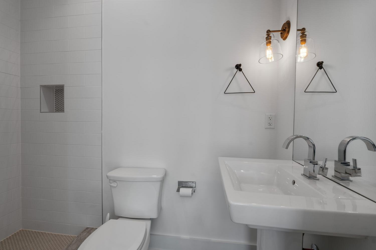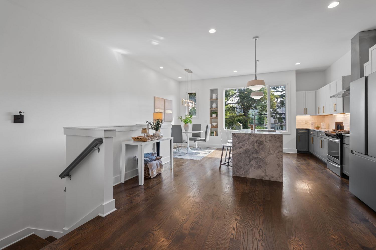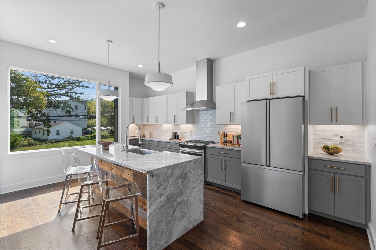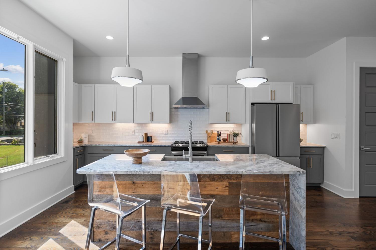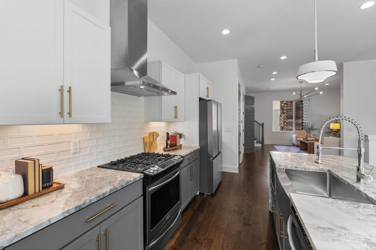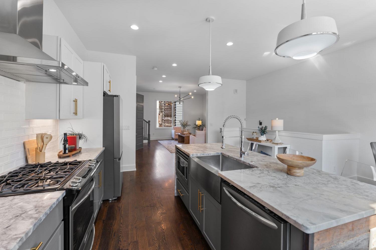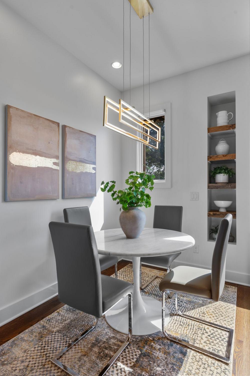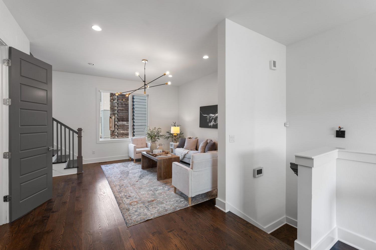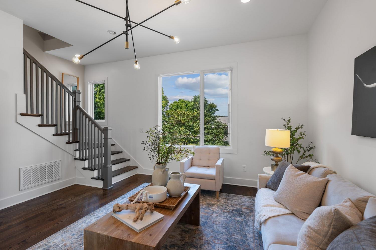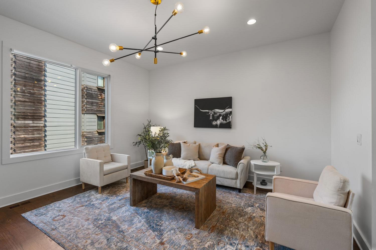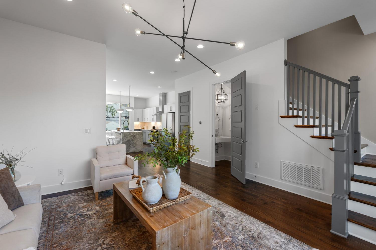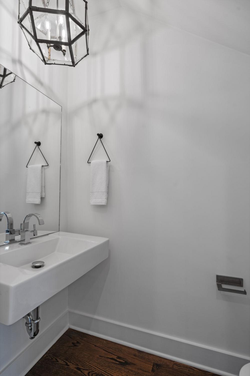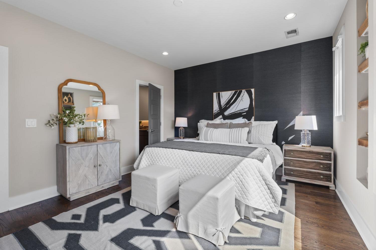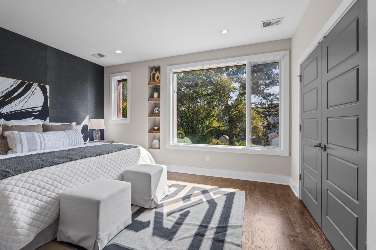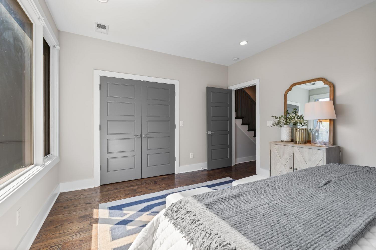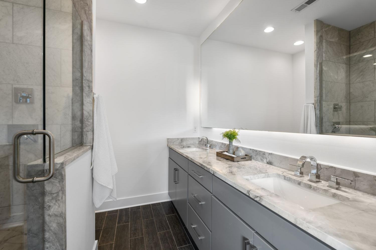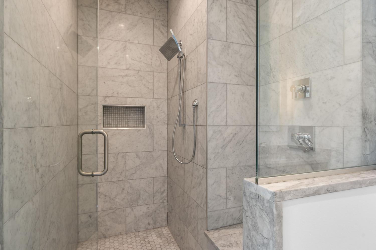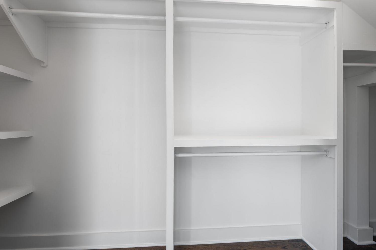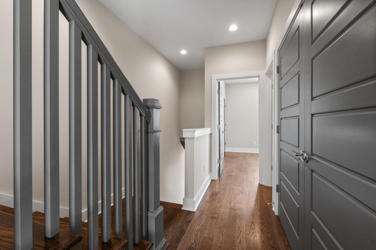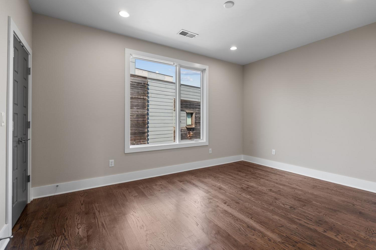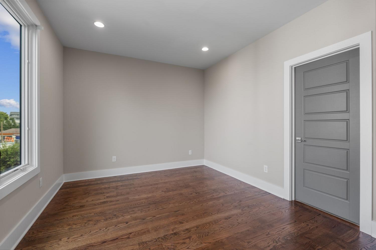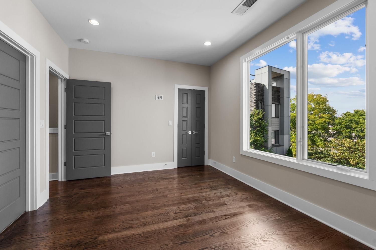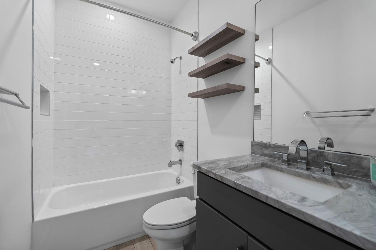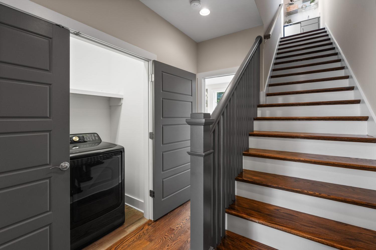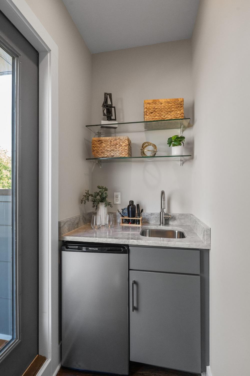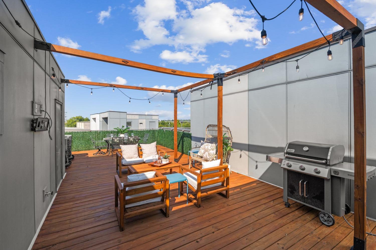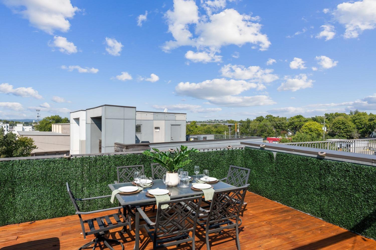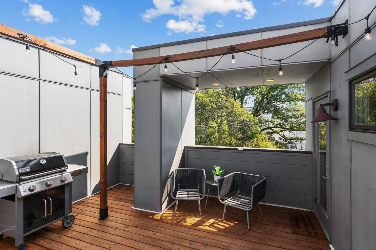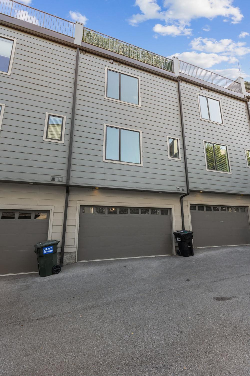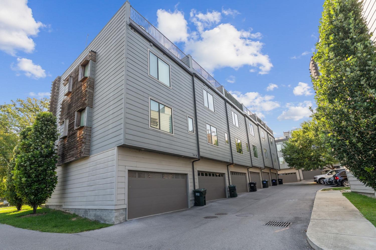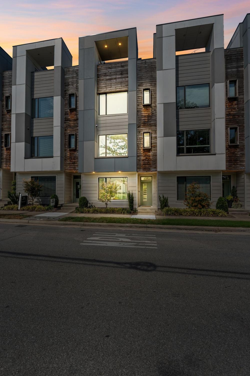 MIDDLE TENNESSEE REAL ESTATE
MIDDLE TENNESSEE REAL ESTATE
5616 Burgess Ave, Nashville, TN 37209 For Sale
Horizontal Property Regime - Attached
- Horizontal Property Regime - Attached
- Beds: 3
- Baths: 4
- 1,826 sq ft
Description
Welcome to Catalyst Nashville — where location meets lifestyle. Discover the perfect fusion of urban energy and neighborhood charm. Just minutes from downtown yet tucked away from the bustle, this modern home offers the ideal balance of convenience, comfort, and style. Step inside this sophisticated townhome featuring 3 bedrooms, 3.5 baths, and a 2-car garage with a Tesla charger. First-floor flex suite offers a full bath and walk-in shower — perfect for a home office, guest suite, or private retreat. Sleek stained concrete floors add a contemporary touch. Open-concept main living level featuring a chef’s kitchen with oversized island (seating for four), dedicated dining space, and spacious living room. Hardwood floors flow seamlessly through the rest of the home, creating warmth and continuity. Third-floor retreat includes the primary suite with spa-inspired bath, a secondary bedroom, and a laundry closet designed for full-size washer and dryer. The rooftop terrace steals the show — your private escape for relaxing, entertaining, or soaking up stunning views of Nashville’s skyline. This home is for the person that wants both Lifestyle & Location... with walkable West Nashville setting with easy access to restaurants, retail, and entertainment. Just a quick commute to downtown and Nashville’s legendary music scene. Surrounded by parks, trails, and green spaces — offering the perfect blend of outdoor balance and city living. Close to shopping, healthcare, and everyday essentials. This home is more than a residence — it’s a modern urban retreat designed for those who want connection, convenience, and a front-row seat to Nashville’s vibrant culture.
Property Details
Status : Active
County : Davidson County, TN
Property Type : Residential
Area : 1,826 sq. ft.
Year Built : 2016
Exterior Construction : Hardboard Siding
Floors : Concrete,Wood,Tile
Heat : Central
HOA / Subdivision : Catalyst Nashville
Listing Provided by : Onward Real Estate
MLS Status : Active
Listing # : RTC2999846
Schools near 5616 Burgess Ave, Nashville, TN 37209 :
Charlotte Park Elementary, H. G. Hill Middle, James Lawson High School
Additional details
Association Fee : $115.00
Association Fee Frequency : Monthly
Heating : Yes
Parking Features : Garage Door Opener,Garage Faces Rear
Lot Size Area : 0.02 Sq. Ft.
Building Area Total : 1826 Sq. Ft.
Lot Size Acres : 0.02 Acres
Living Area : 1826 Sq. Ft.
Property Attached : Yes
Office Phone : 6152345180
Number of Bedrooms : 3
Number of Bathrooms : 4
Full Bathrooms : 3
Half Bathrooms : 1
Possession : Close Of Escrow
Cooling : 1
Garage Spaces : 2
Patio and Porch Features : Deck
Levels : Three Or More
Basement : None
Stories : 3
Utilities : Water Available
Parking Space : 2
Sewer : Public Sewer
Location 5616 Burgess Ave, TN 37209
Directions to 5616 Burgess Ave, TN 37209
From Nashville: I-40 West to White Bridge Road Exit - Turn Left. Just past Sprintz Furniture, turn Right on Burgess Avenue. Catalyst on Right. From Green Hills: West on Woodmont Blvd (turns into White Bridge), Left on Burgess Avenue.
Ready to Start the Conversation?
We're ready when you are.
 © 2025 Listings courtesy of RealTracs, Inc. as distributed by MLS GRID. IDX information is provided exclusively for consumers' personal non-commercial use and may not be used for any purpose other than to identify prospective properties consumers may be interested in purchasing. The IDX data is deemed reliable but is not guaranteed by MLS GRID and may be subject to an end user license agreement prescribed by the Member Participant's applicable MLS. Based on information submitted to the MLS GRID as of October 20, 2025 10:00 PM CST. All data is obtained from various sources and may not have been verified by broker or MLS GRID. Supplied Open House Information is subject to change without notice. All information should be independently reviewed and verified for accuracy. Properties may or may not be listed by the office/agent presenting the information. Some IDX listings have been excluded from this website.
© 2025 Listings courtesy of RealTracs, Inc. as distributed by MLS GRID. IDX information is provided exclusively for consumers' personal non-commercial use and may not be used for any purpose other than to identify prospective properties consumers may be interested in purchasing. The IDX data is deemed reliable but is not guaranteed by MLS GRID and may be subject to an end user license agreement prescribed by the Member Participant's applicable MLS. Based on information submitted to the MLS GRID as of October 20, 2025 10:00 PM CST. All data is obtained from various sources and may not have been verified by broker or MLS GRID. Supplied Open House Information is subject to change without notice. All information should be independently reviewed and verified for accuracy. Properties may or may not be listed by the office/agent presenting the information. Some IDX listings have been excluded from this website.
