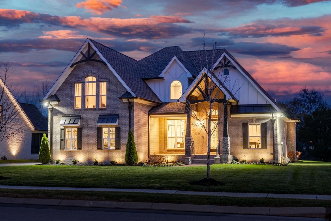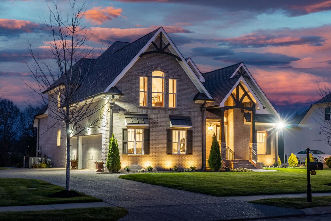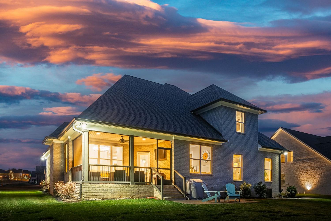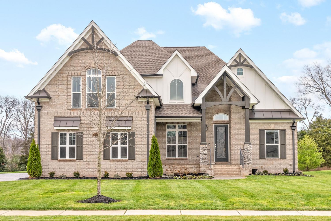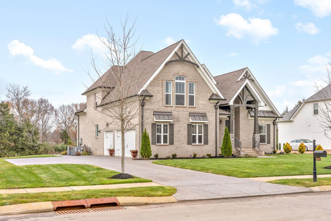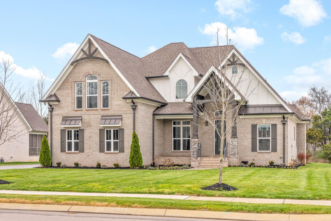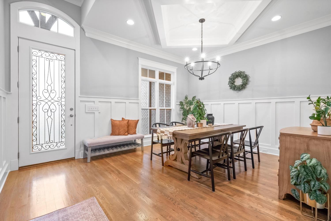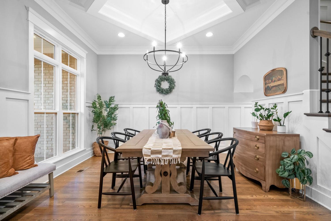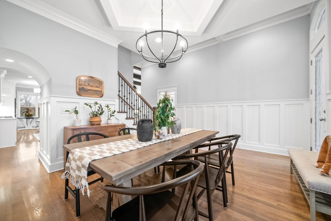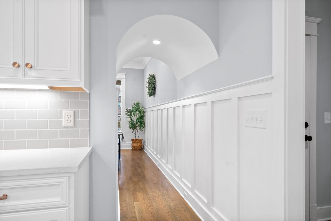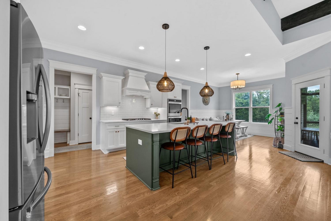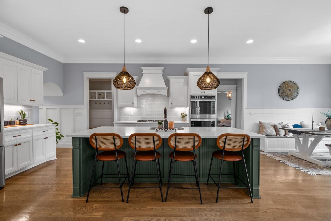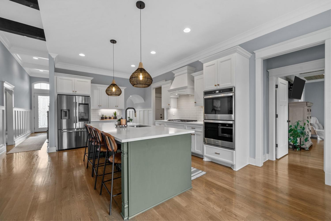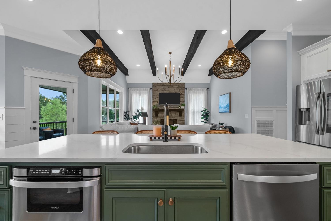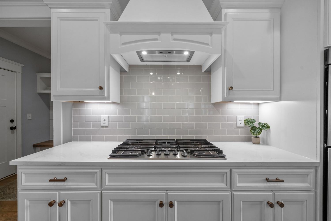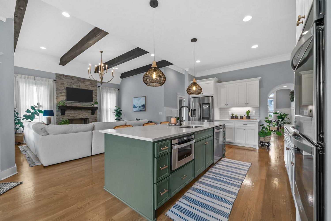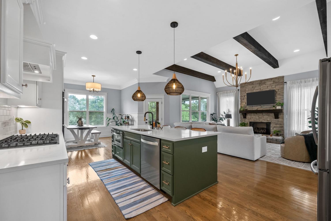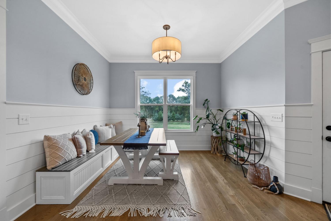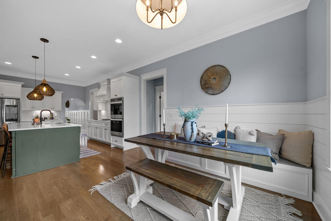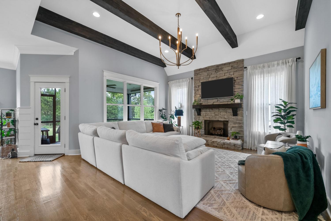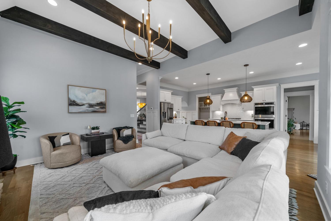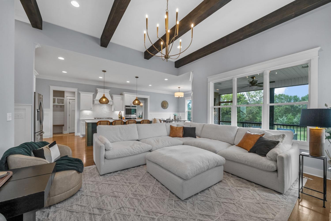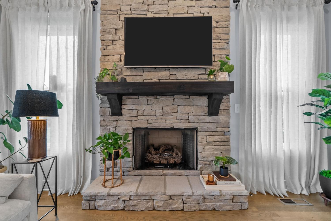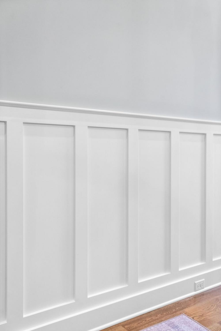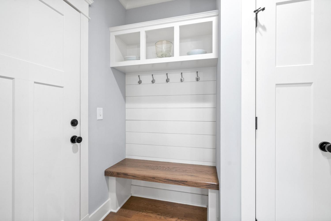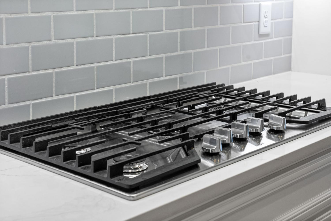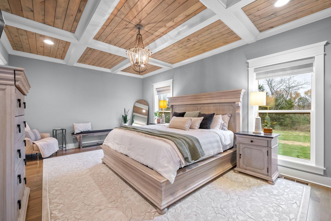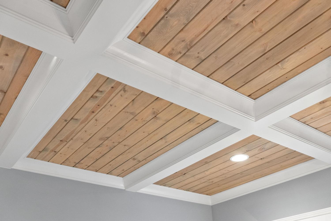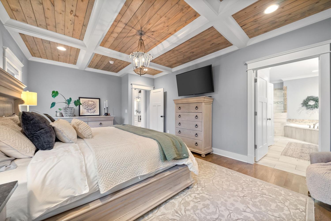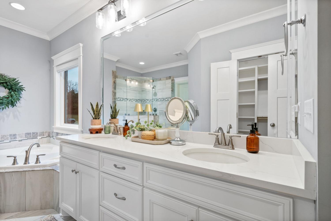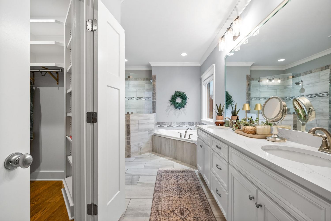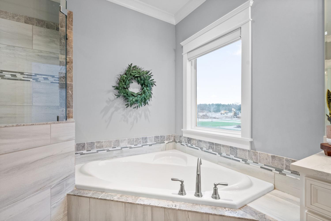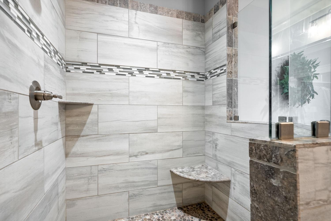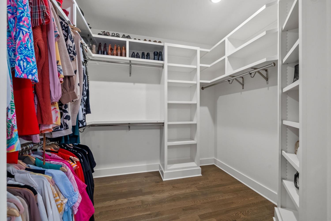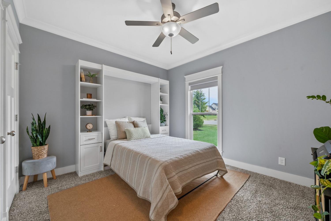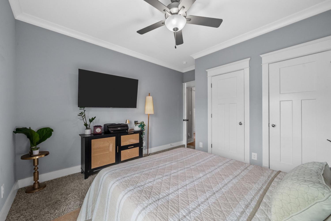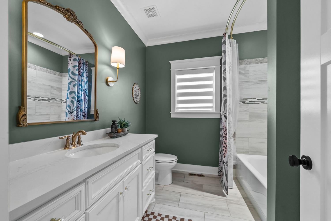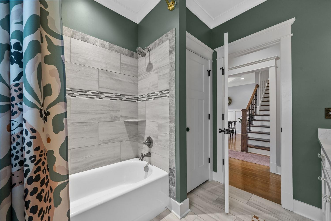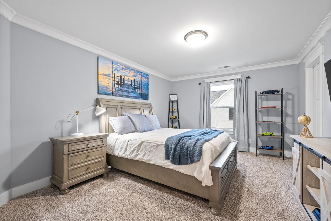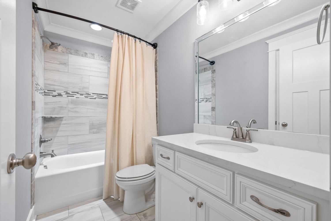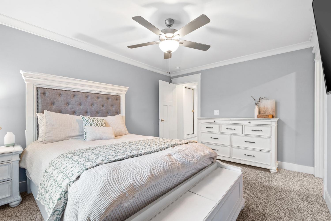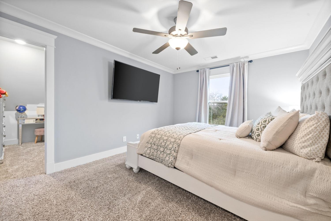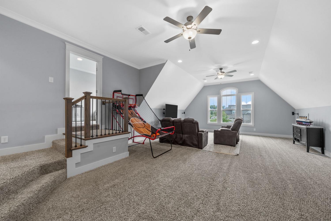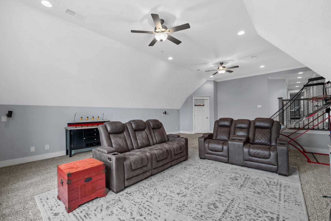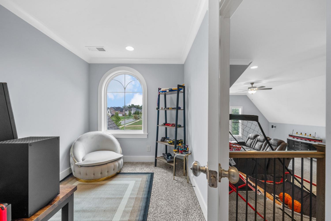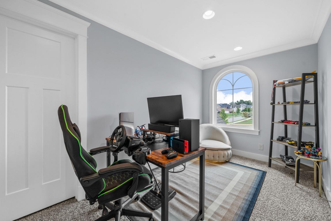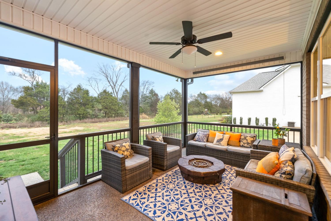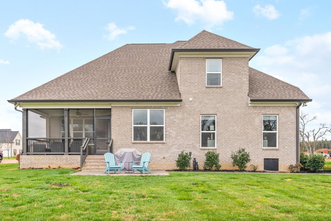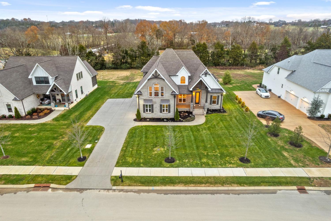 MIDDLE TENNESSEE REAL ESTATE
MIDDLE TENNESSEE REAL ESTATE
811 Brook Trl, Lebanon, TN 37087 For Sale
Single Family Residence
- Single Family Residence
- Beds: 4
- Baths: 3
- 3,362 sq ft
Description
Why buy new construction when you can have the same plan WITH UPGRADES for less? This Peyton plan by quality builder Eastland Construction sits on a half acre lot with a tree lined view. There is plenty of room to add a pool. Upgrades include an irrigation system, security system, screened in patio, matte black door knobs and hinges, updated hardware, new light fixtures, and fresh paint throughout. This home also features SAND AND FINISH hardwood floors & extensive crown molding. You don't have to worry about sealing the aggregate because it was all done this year. Open floorplan that includes a large kitchen with a breakfast nook AND formal dining room. The kitchen has stainless steel appliances, double ovens, and stunning quartz countertops. All three bathrooms have quartz countertops. The primary suite has a dreamy walk in closet with built ins and tons of space. 2nd bedroom downstairs is currently being used as an office with a built in Murphy bed. Both bedrooms upstairs have large walk in closets. The over the garage bonus/rec room is 30x20 with plenty of space for family nights together. An added bonus, there is an additional room upstairs with a walk in closet that could be an office or hobby room. Many Peyton plans do not have this additional square feet. There are also TWO large attic spaces. Farmington Woods is a highly desired neighborhood with large lots and side garages, showcasing the curb appeal of each lovely home. Please see the documents attached to learn about a 1% lender incentive offered by Zack Jones w/ Canopy.
Property Details
Status : Active
County : Wilson County, TN
Property Type : Residential
Area : 3,362 sq. ft.
Year Built : 2022
Exterior Construction : Brick
Floors : Carpet,Wood,Tile
Heat : Central,Natural Gas
HOA / Subdivision : Farmington Woods Ph8
Listing Provided by : Benchmark Realty, LLC
MLS Status : Active
Listing # : RTC2999853
Schools near 811 Brook Trl, Lebanon, TN 37087 :
Jones Brummett Elementary School, Walter J. Baird Middle School, Lebanon High School
Additional details
Association Fee : $318.00
Association Fee Frequency : Annually
Heating : Yes
Parking Features : Garage Faces Side,Aggregate,Driveway
Lot Size Area : 0.47 Sq. Ft.
Building Area Total : 3362 Sq. Ft.
Lot Size Acres : 0.47 Acres
Living Area : 3362 Sq. Ft.
Lot Features : Level
Office Phone : 6158092323
Number of Bedrooms : 4
Number of Bathrooms : 3
Full Bathrooms : 3
Possession : Immediate
Cooling : 1
Garage Spaces : 3
Patio and Porch Features : Patio,Covered,Screened
Levels : Two
Basement : Crawl Space
Stories : 2
Utilities : Natural Gas Available,Water Available,Cable Connected
Parking Space : 9
Sewer : Public Sewer
Virtual Tour
Location 811 Brook Trl, TN 37087
Directions to 811 Brook Trl, TN 37087
From I40E take exit 232B toward Gallatin, right on Leeville Pike, left on Crowell Ln, right on Hickory Ridge Rd, left on Winwood, left on W Main, Right on Maple Hill, Right on Carver, Left on Farmington Drive, left on Huntington Drive, left on Brook Trl.
Ready to Start the Conversation?
We're ready when you are.
 © 2026 Listings courtesy of RealTracs, Inc. as distributed by MLS GRID. IDX information is provided exclusively for consumers' personal non-commercial use and may not be used for any purpose other than to identify prospective properties consumers may be interested in purchasing. The IDX data is deemed reliable but is not guaranteed by MLS GRID and may be subject to an end user license agreement prescribed by the Member Participant's applicable MLS. Based on information submitted to the MLS GRID as of January 20, 2026 10:00 PM CST. All data is obtained from various sources and may not have been verified by broker or MLS GRID. Supplied Open House Information is subject to change without notice. All information should be independently reviewed and verified for accuracy. Properties may or may not be listed by the office/agent presenting the information. Some IDX listings have been excluded from this website.
© 2026 Listings courtesy of RealTracs, Inc. as distributed by MLS GRID. IDX information is provided exclusively for consumers' personal non-commercial use and may not be used for any purpose other than to identify prospective properties consumers may be interested in purchasing. The IDX data is deemed reliable but is not guaranteed by MLS GRID and may be subject to an end user license agreement prescribed by the Member Participant's applicable MLS. Based on information submitted to the MLS GRID as of January 20, 2026 10:00 PM CST. All data is obtained from various sources and may not have been verified by broker or MLS GRID. Supplied Open House Information is subject to change without notice. All information should be independently reviewed and verified for accuracy. Properties may or may not be listed by the office/agent presenting the information. Some IDX listings have been excluded from this website.
