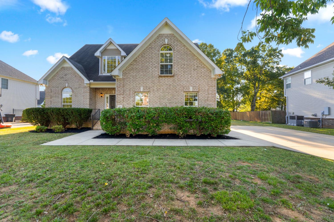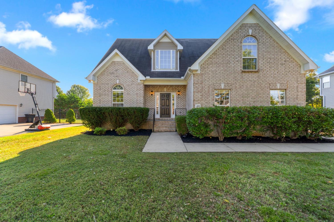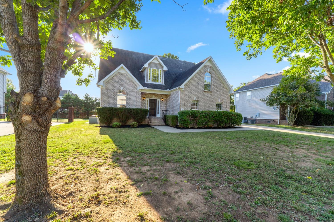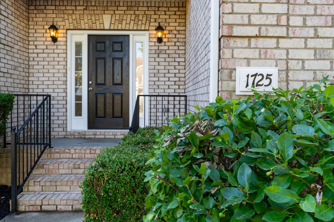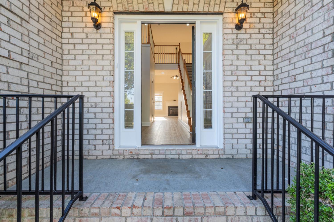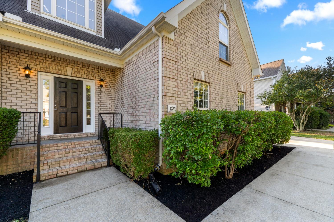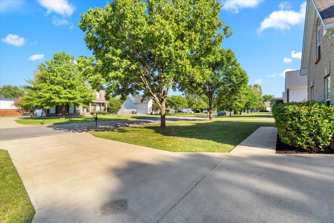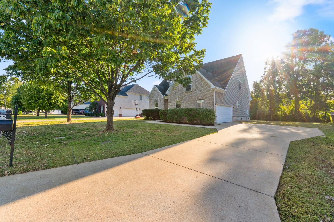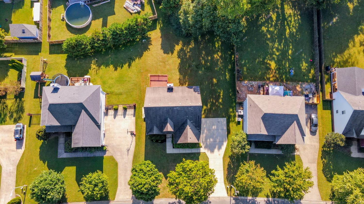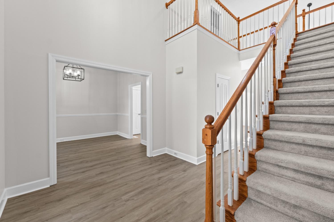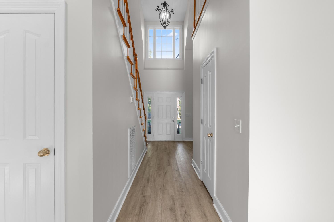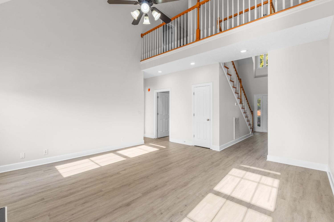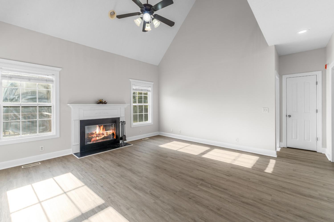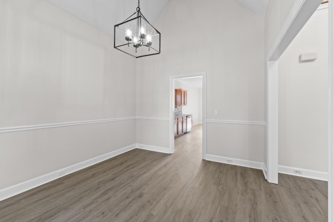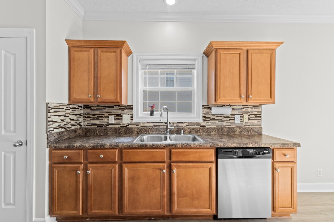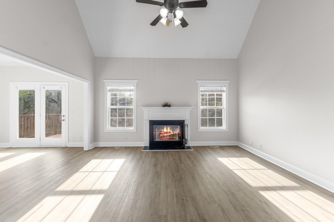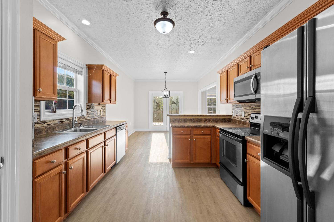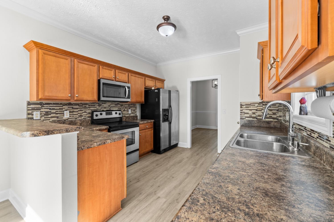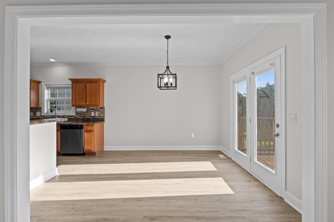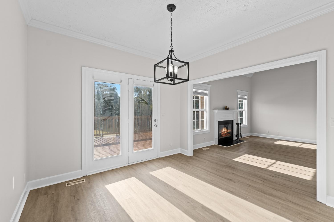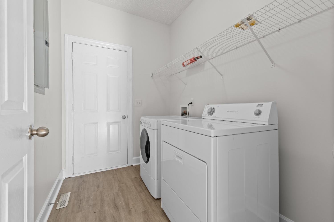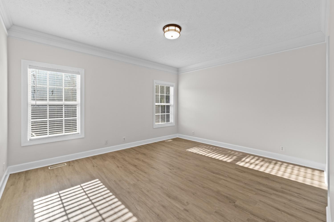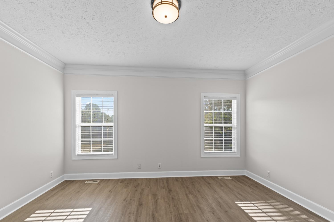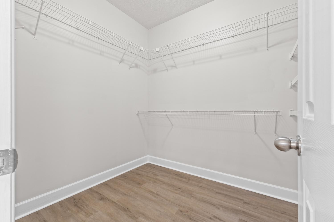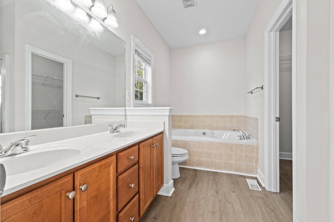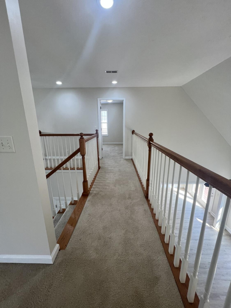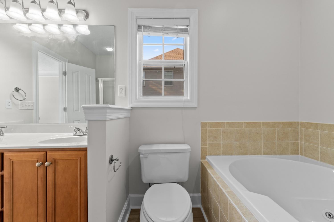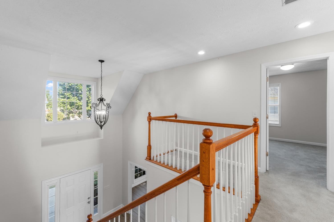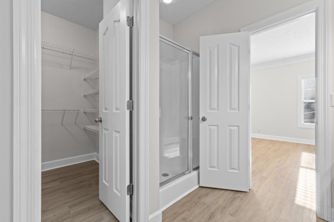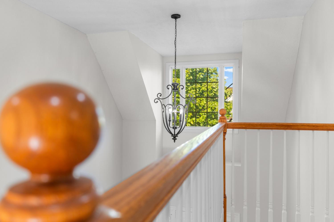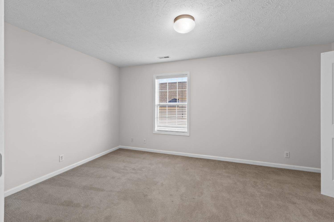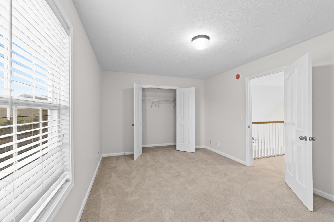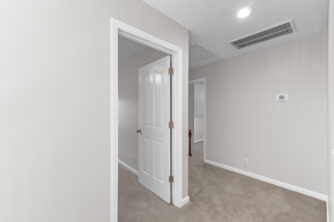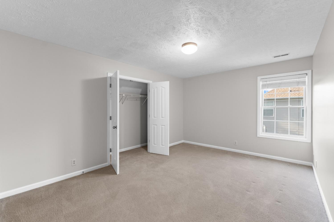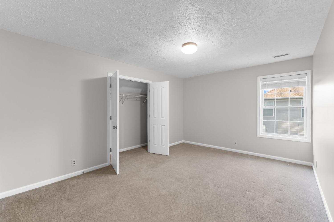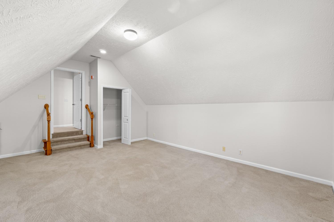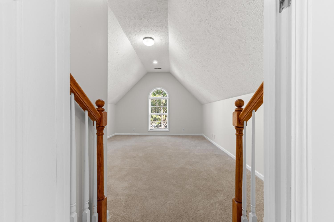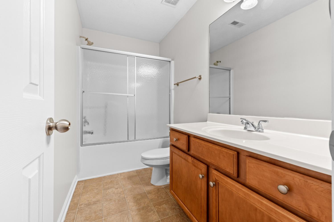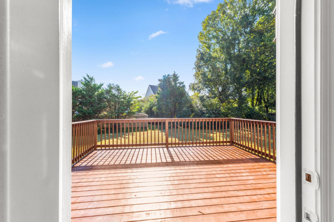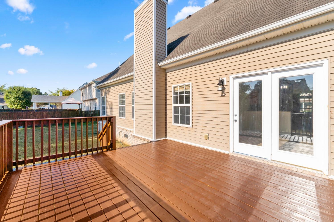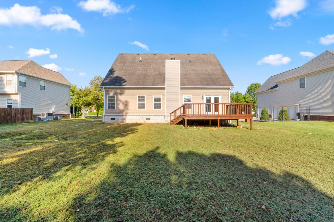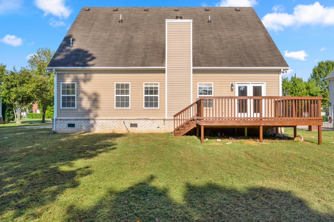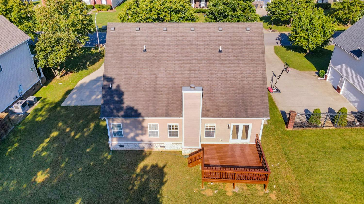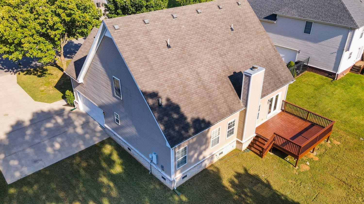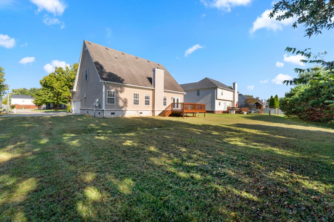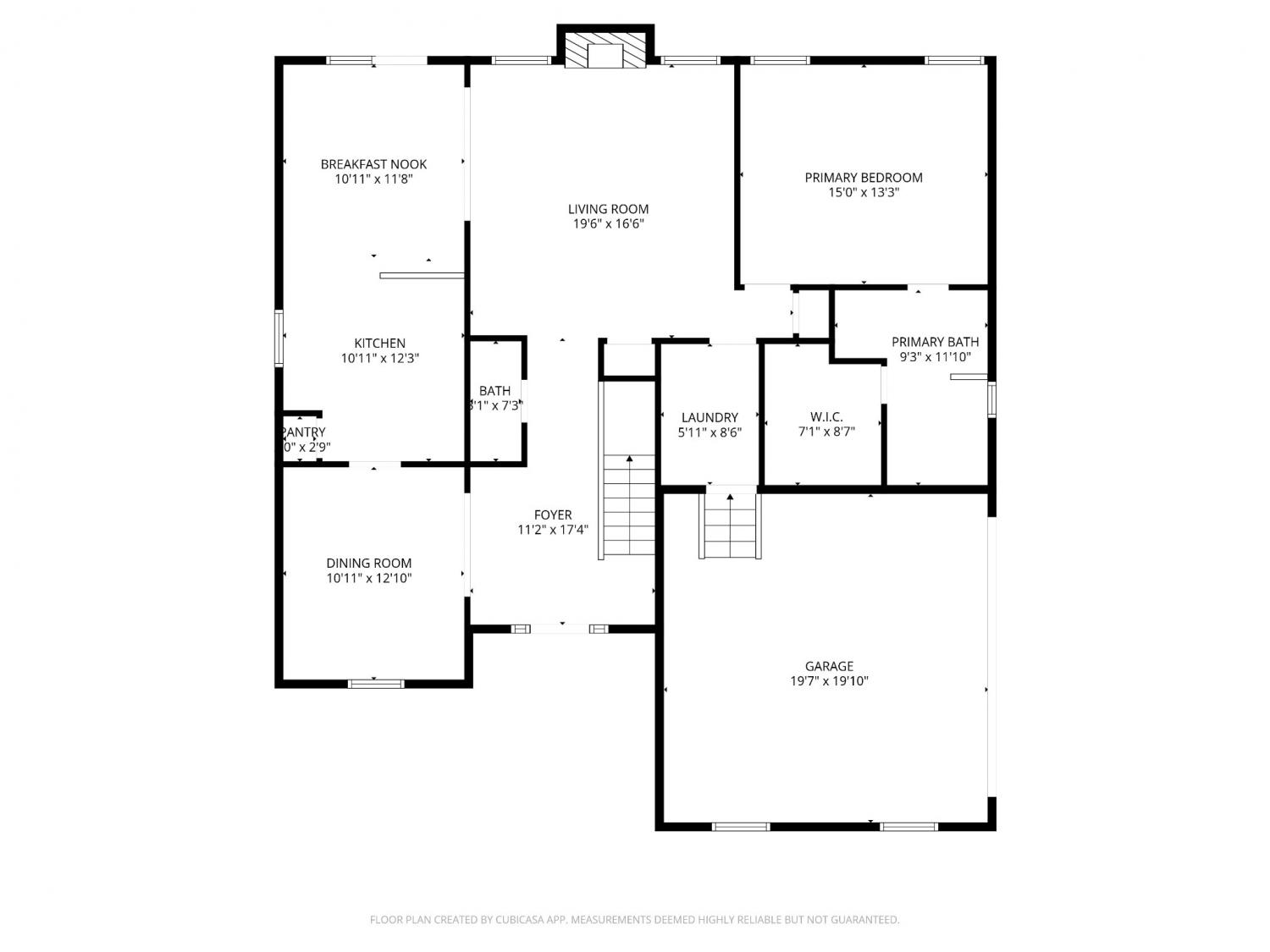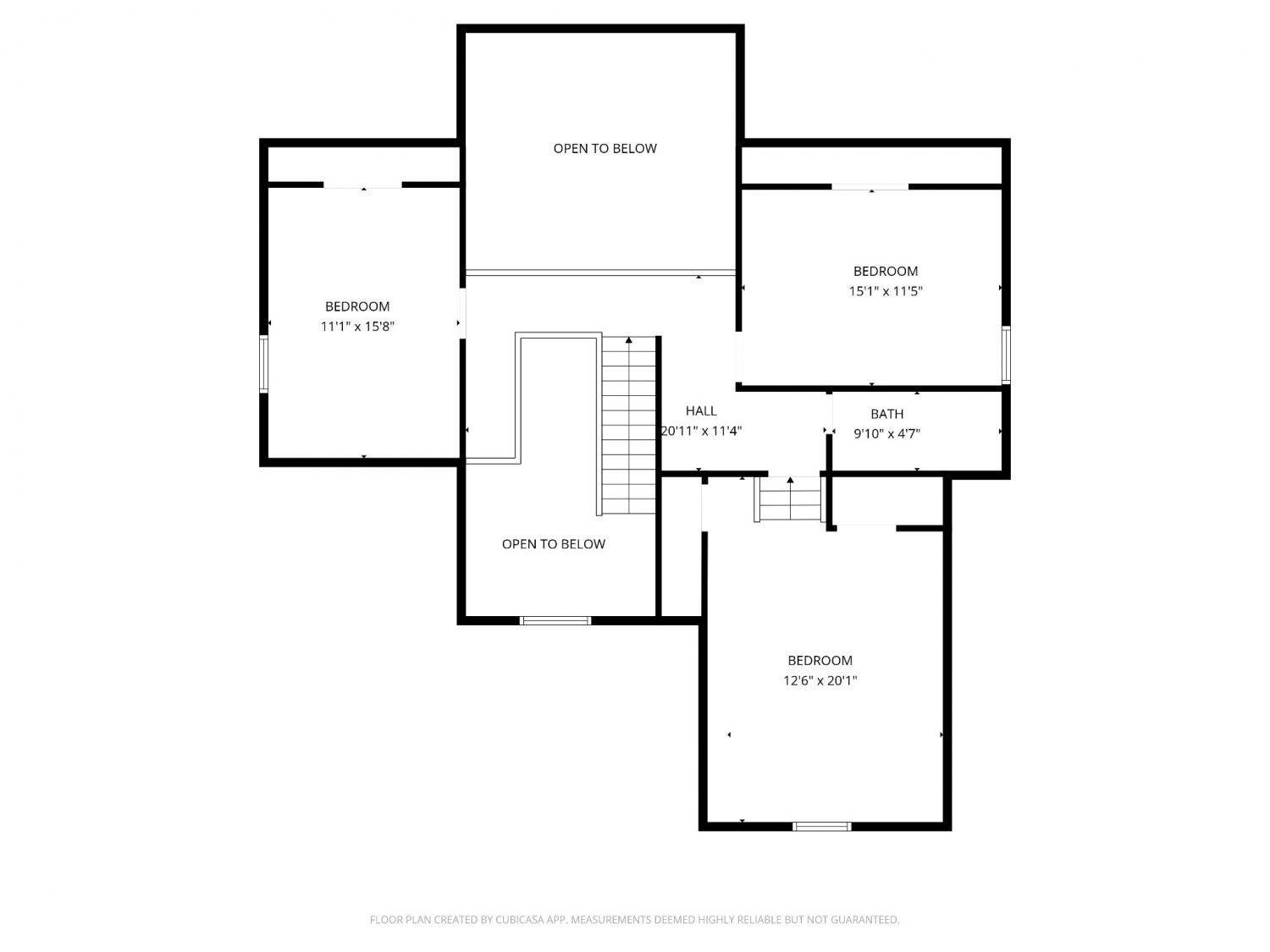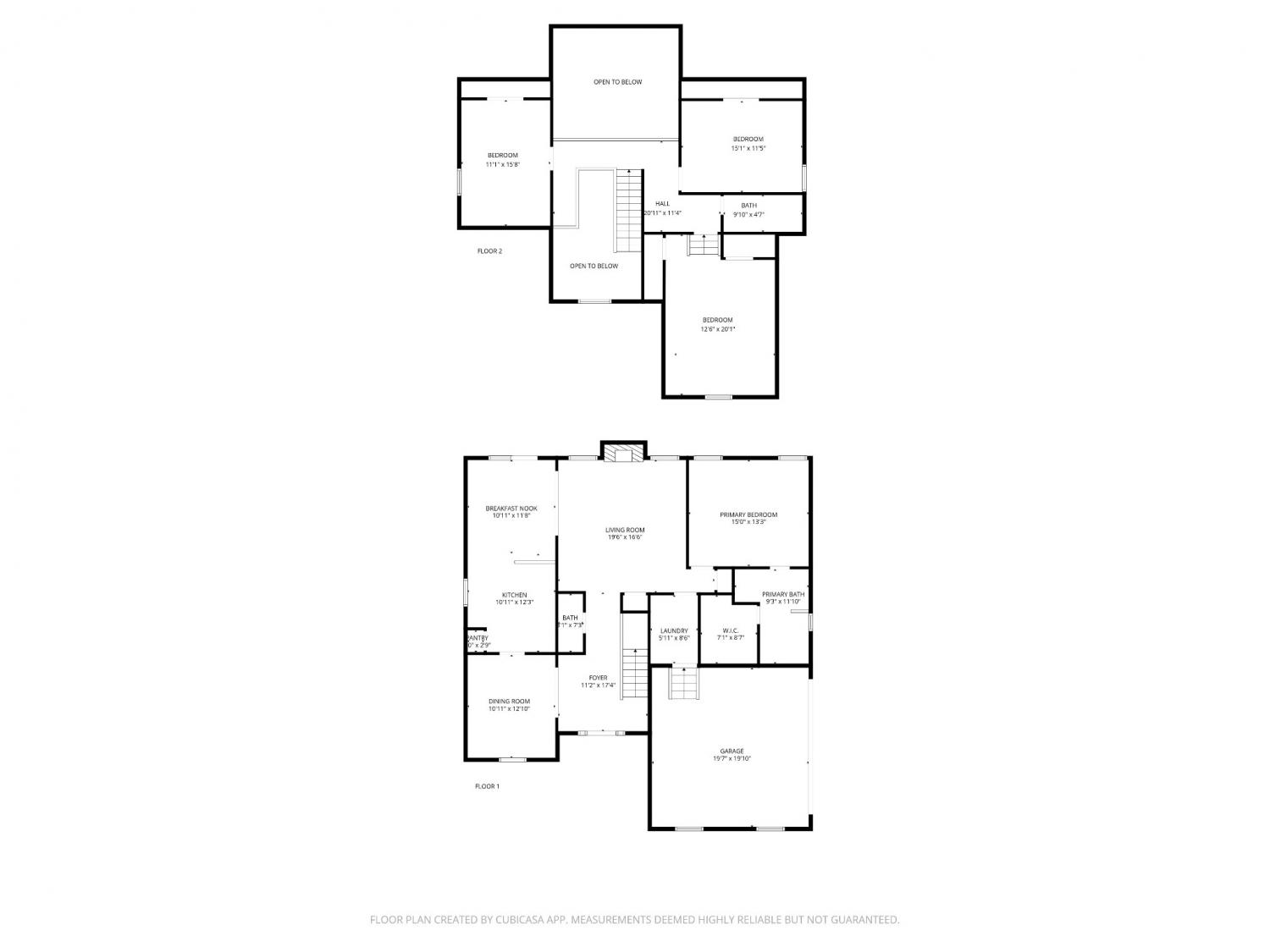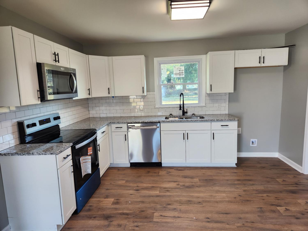 MIDDLE TENNESSEE REAL ESTATE
MIDDLE TENNESSEE REAL ESTATE
1725 Satterfield Ct, Murfreesboro, TN 37128 For Sale
Single Family Residence
- Single Family Residence
- Beds: 4
- Baths: 3
- 2,336 sq ft
Description
Sellers Motivated This stunning brick-front home with high ceilings is situated on a spacious .34 acre lot just minutes from shopping, dining, and schools. Offering modern updates throughout, this home blends style, comfort, and convenience. Interior Features: • 4 bedrooms, 2.5 bathrooms • Formal dining room and breakfast nook • First-floor master suite with garden tub and walk-in shower • Brand new LVP flooring on the main level • Fresh interior paint and updated light fixtures • Renovated kitchen with new backsplash • Cozy wood-burning fireplace in the living area • 3 additional bedrooms located upstairs Exterior & Lot Features: • Brick front elevation with great curb appeal • Side-entry garage with extended driveway that accommodates up to 5 vehicles Spacious backyard with a brand new 14’ x 16’ Deck , perfect for entertaining and family gatherings Painted Garage, washer and dryer will convey, New A/C unit installed and other one maintained by professional, full service for Roof maintenance done by professional contractor. Washer and dryer will convey This fully renovated property is move-in ready and offers the perfect combination of modern finishes and a fantastic location.
Property Details
Status : Active
Address : 1725 Satterfield Ct Murfreesboro TN 37128
County : Rutherford County, TN
Property Type : Residential
Area : 2,336 sq. ft.
Year Built : 2005
Exterior Construction : Brick,Vinyl Siding
Floors : Carpet,Laminate,Vinyl
Heat : Electric
HOA / Subdivision : St Andrews Place
Listing Provided by : Harvest Realty Home Of Realtors
MLS Status : Active
Listing # : RTC3000016
Schools near 1725 Satterfield Ct, Murfreesboro, TN 37128 :
Scales Elementary School, Rockvale Middle School, Rockvale High School
Additional details
Association Fee : $10.00
Association Fee Frequency : Monthly
Heating : Yes
Parking Features : Garage Door Opener,Garage Faces Side,Attached
Lot Size Area : 0.34 Sq. Ft.
Building Area Total : 2336 Sq. Ft.
Lot Size Acres : 0.34 Acres
Lot Size Dimensions : 80.24 X 186.44
Living Area : 2336 Sq. Ft.
Lot Features : Level
Office Phone : 6158770028
Number of Bedrooms : 4
Number of Bathrooms : 3
Full Bathrooms : 2
Half Bathrooms : 1
Possession : Immediate
Cooling : 1
Garage Spaces : 2
Patio and Porch Features : Deck
Levels : Two
Basement : Crawl Space
Stories : 2
Utilities : Electricity Available,Water Available
Parking Space : 7
Carport : 1
Sewer : Public Sewer
Location 1725 Satterfield Ct, TN 37128
Directions to 1725 Satterfield Ct, TN 37128
I-24 EAST EXIT 78A LEFT CASON LN. RT. ON CASON TRAIL, LEFT ON SATTERFIELD CT. HOME ON THE LEFT
Ready to Start the Conversation?
We're ready when you are.
 © 2025 Listings courtesy of RealTracs, Inc. as distributed by MLS GRID. IDX information is provided exclusively for consumers' personal non-commercial use and may not be used for any purpose other than to identify prospective properties consumers may be interested in purchasing. The IDX data is deemed reliable but is not guaranteed by MLS GRID and may be subject to an end user license agreement prescribed by the Member Participant's applicable MLS. Based on information submitted to the MLS GRID as of November 8, 2025 10:00 AM CST. All data is obtained from various sources and may not have been verified by broker or MLS GRID. Supplied Open House Information is subject to change without notice. All information should be independently reviewed and verified for accuracy. Properties may or may not be listed by the office/agent presenting the information. Some IDX listings have been excluded from this website.
© 2025 Listings courtesy of RealTracs, Inc. as distributed by MLS GRID. IDX information is provided exclusively for consumers' personal non-commercial use and may not be used for any purpose other than to identify prospective properties consumers may be interested in purchasing. The IDX data is deemed reliable but is not guaranteed by MLS GRID and may be subject to an end user license agreement prescribed by the Member Participant's applicable MLS. Based on information submitted to the MLS GRID as of November 8, 2025 10:00 AM CST. All data is obtained from various sources and may not have been verified by broker or MLS GRID. Supplied Open House Information is subject to change without notice. All information should be independently reviewed and verified for accuracy. Properties may or may not be listed by the office/agent presenting the information. Some IDX listings have been excluded from this website.
