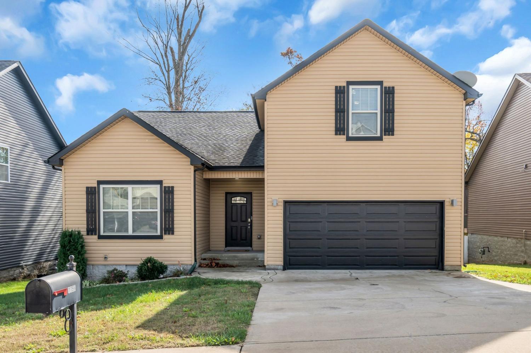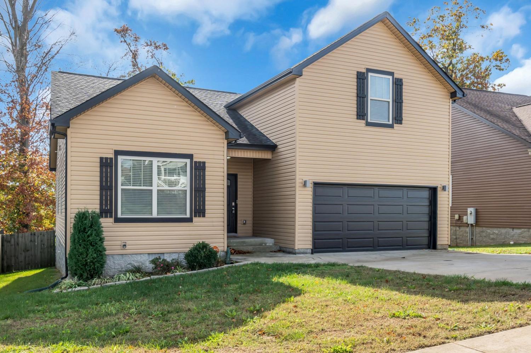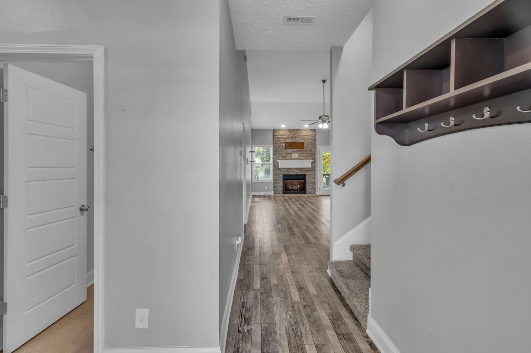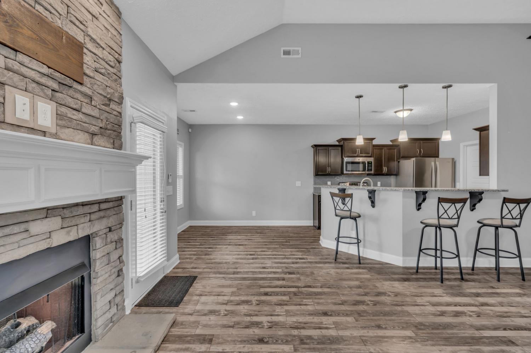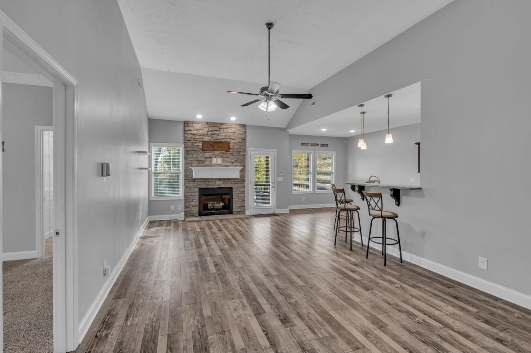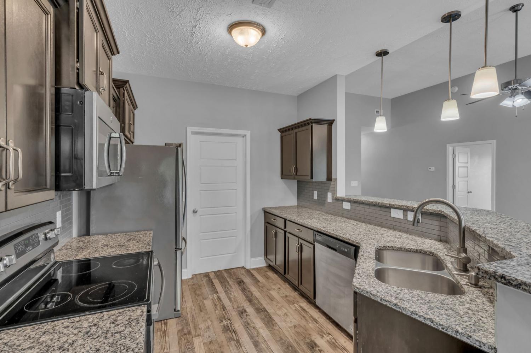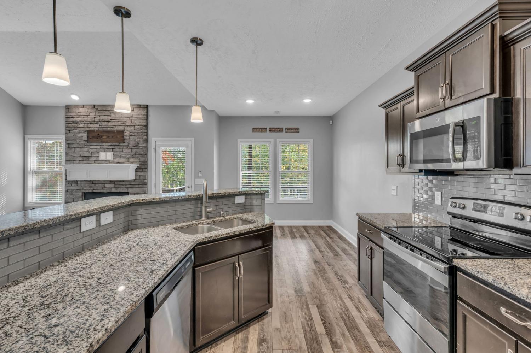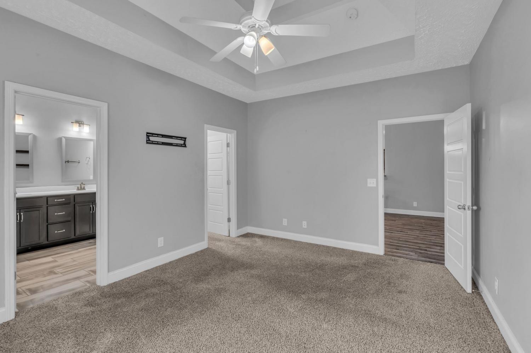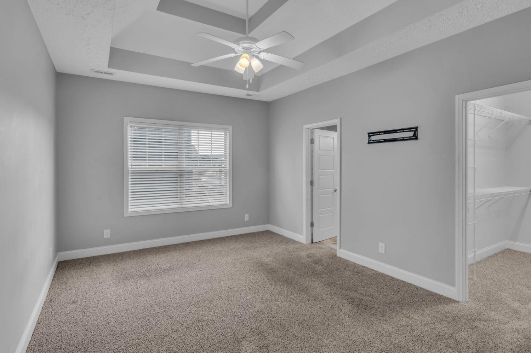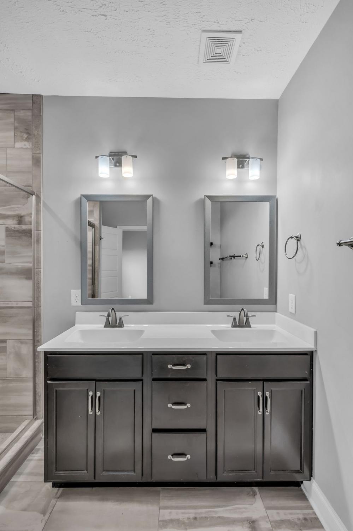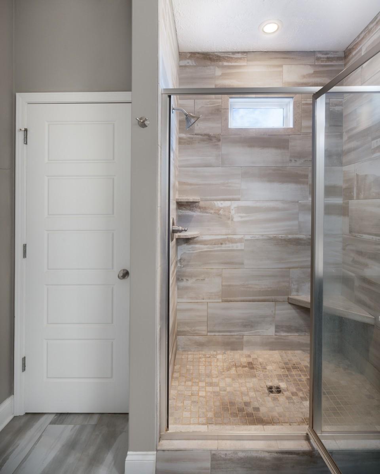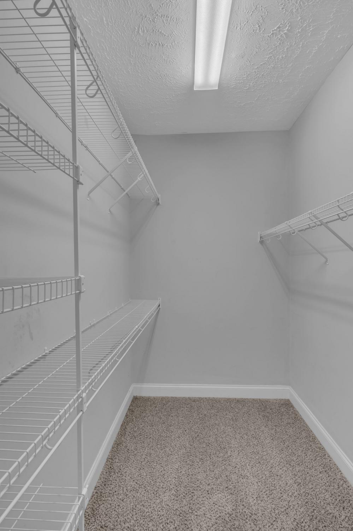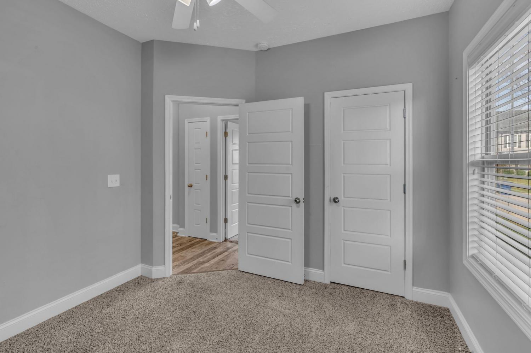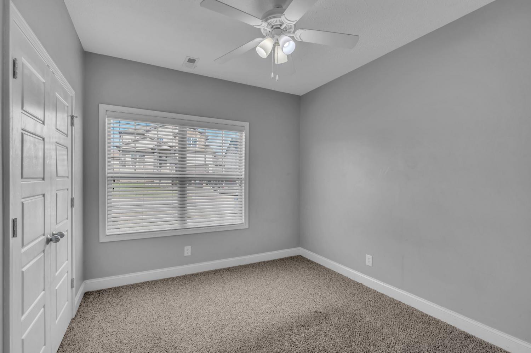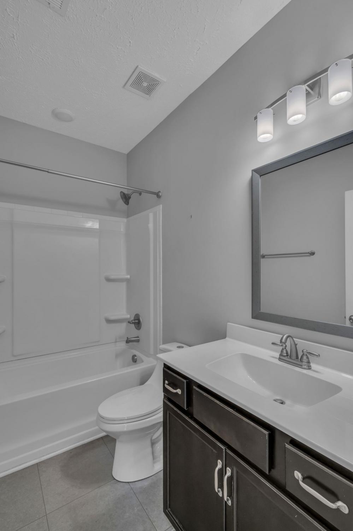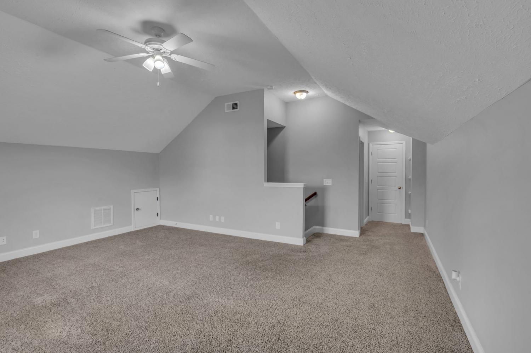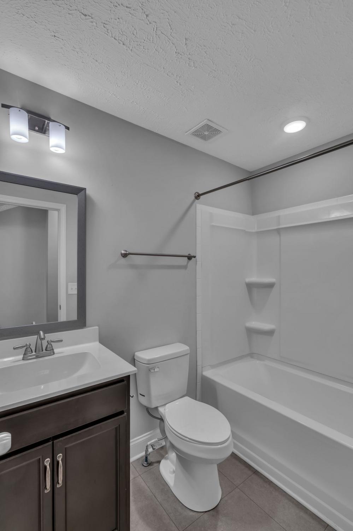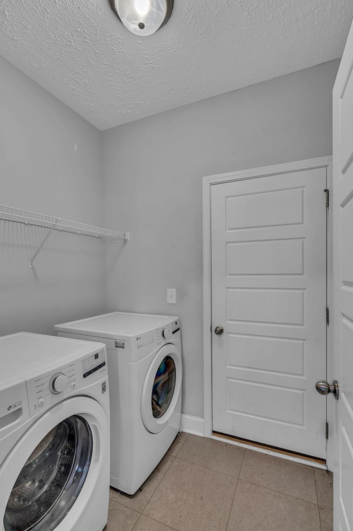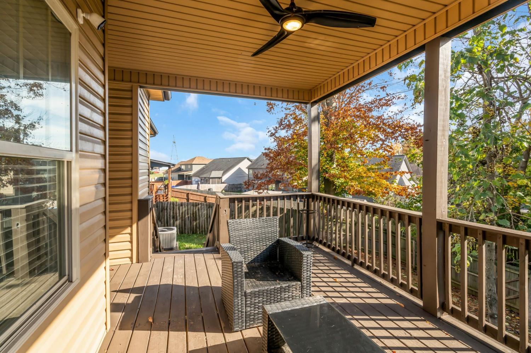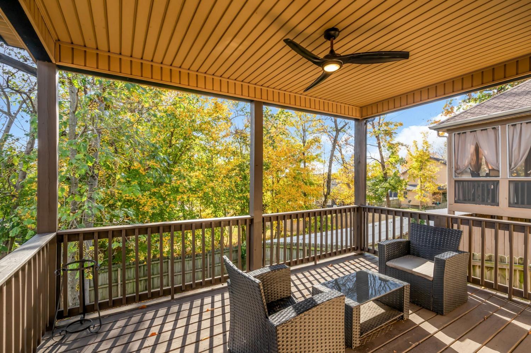 MIDDLE TENNESSEE REAL ESTATE
MIDDLE TENNESSEE REAL ESTATE
1196 Belvoir Ln, Clarksville, TN 37040 For Sale
Single Family Residence
- Single Family Residence
- Beds: 3
- Baths: 3
- 1,979 sq ft
Description
Welcome to this charming home in the Eagle's Bluff subdivision, just minutes from everything you need! This freshly painted 3-bedroom, 3-bath house is conveniently located just five minutes from Exit 1, and close to both Wilma Rudolph Blvd and Fort Campbell, making your commute a breeze. Plus, you'll have easy access to plenty of shopping and dining options. The open-concept design is perfect for modern living, and the kitchen features stainless steel appliances and a pantry. All of the bedrooms are located on the main floor, giving you a cozy and private space. The master suite is a true retreat, with a walk-in closet and a tiled, walk-in shower. Upstairs, a spacious bonus room with its own full bathroom can easily be used as a fourth bedroom, a media room, or a home office. There's also extra storage in the attic to keep everything organized. The house is equipped with a separate laundry room and comes with all appliances, including the washer and dryer. Head outside to the covered deck and enjoy your privacy-fenced backyard, perfect for relaxing or entertaining. The home also features a two-car attached garage. This house is a fantastic find, blending comfort and convenience in a great location.
Property Details
Status : Active
Address : 1196 Belvoir Ln Clarksville TN 37040
County : Montgomery County, TN
Property Type : Residential
Area : 1,979 sq. ft.
Yard : Back Yard
Year Built : 2017
Exterior Construction : Vinyl Siding
Floors : Carpet,Laminate,Tile
Heat : Central
HOA / Subdivision : Eagles Bluff
Listing Provided by : PARKS
MLS Status : Active
Listing # : RTC3000316
Schools near 1196 Belvoir Ln, Clarksville, TN 37040 :
Northeast Elementary, Northeast Middle, Northeast High School
Additional details
Association Fee : $27.00
Association Fee Frequency : Monthly
Assocation Fee 2 : $350.00
Association Fee 2 Frequency : One Time
Heating : Yes
Parking Features : Garage Door Opener,Garage Faces Front,Driveway
Lot Size Area : 0.18 Sq. Ft.
Building Area Total : 1979 Sq. Ft.
Lot Size Acres : 0.18 Acres
Lot Size Dimensions : 56
Living Area : 1979 Sq. Ft.
Office Phone : 6153836964
Number of Bedrooms : 3
Number of Bathrooms : 3
Full Bathrooms : 3
Possession : Close Of Escrow
Cooling : 1
Garage Spaces : 2
Architectural Style : Traditional
Patio and Porch Features : Deck,Covered
Levels : Two
Basement : Crawl Space
Stories : 2
Utilities : Water Available
Parking Space : 2
Sewer : Public Sewer
Location 1196 Belvoir Ln, TN 37040
Directions to 1196 Belvoir Ln, TN 37040
Trenton Rd to Eagles Bluff Dr. to Talon Hills Dr. left to Belvoir Ln. right. House is on the right.
Ready to Start the Conversation?
We're ready when you are.
 © 2025 Listings courtesy of RealTracs, Inc. as distributed by MLS GRID. IDX information is provided exclusively for consumers' personal non-commercial use and may not be used for any purpose other than to identify prospective properties consumers may be interested in purchasing. The IDX data is deemed reliable but is not guaranteed by MLS GRID and may be subject to an end user license agreement prescribed by the Member Participant's applicable MLS. Based on information submitted to the MLS GRID as of October 17, 2025 10:00 PM CST. All data is obtained from various sources and may not have been verified by broker or MLS GRID. Supplied Open House Information is subject to change without notice. All information should be independently reviewed and verified for accuracy. Properties may or may not be listed by the office/agent presenting the information. Some IDX listings have been excluded from this website.
© 2025 Listings courtesy of RealTracs, Inc. as distributed by MLS GRID. IDX information is provided exclusively for consumers' personal non-commercial use and may not be used for any purpose other than to identify prospective properties consumers may be interested in purchasing. The IDX data is deemed reliable but is not guaranteed by MLS GRID and may be subject to an end user license agreement prescribed by the Member Participant's applicable MLS. Based on information submitted to the MLS GRID as of October 17, 2025 10:00 PM CST. All data is obtained from various sources and may not have been verified by broker or MLS GRID. Supplied Open House Information is subject to change without notice. All information should be independently reviewed and verified for accuracy. Properties may or may not be listed by the office/agent presenting the information. Some IDX listings have been excluded from this website.
