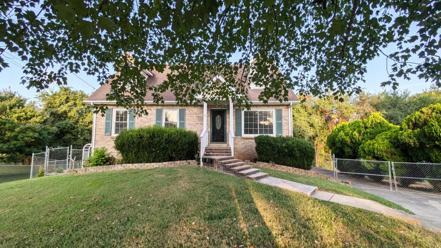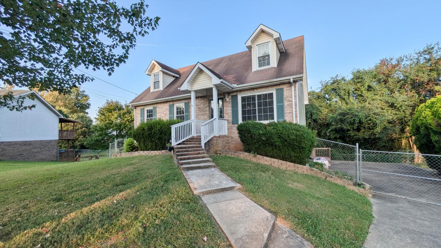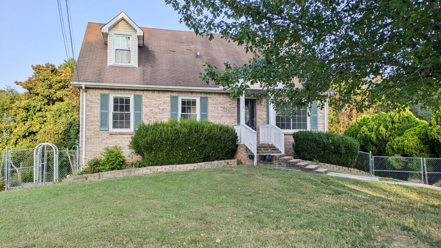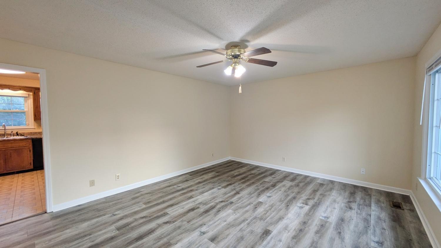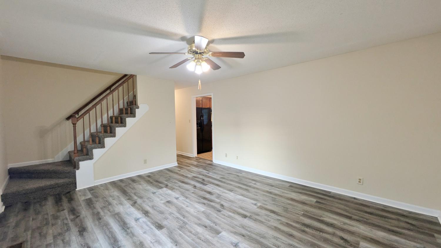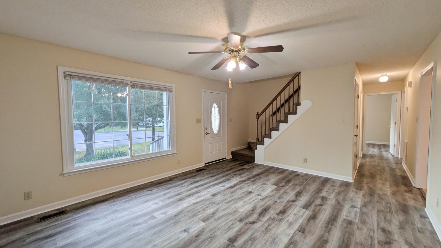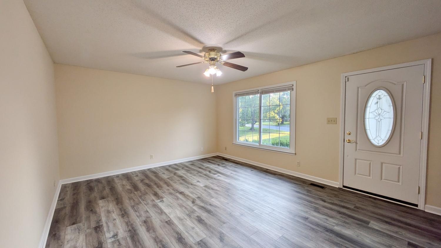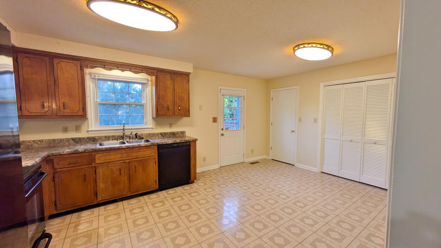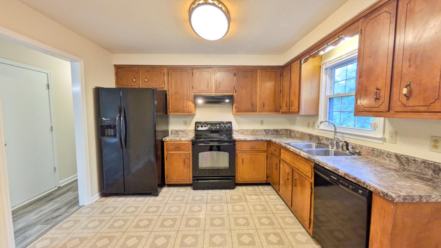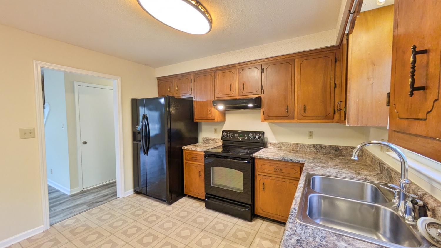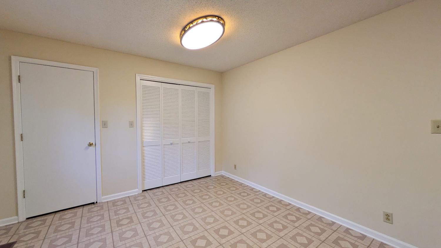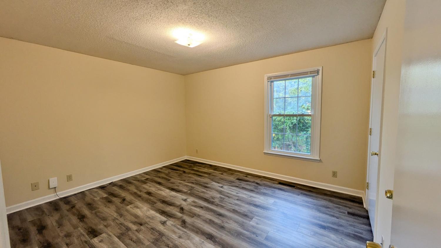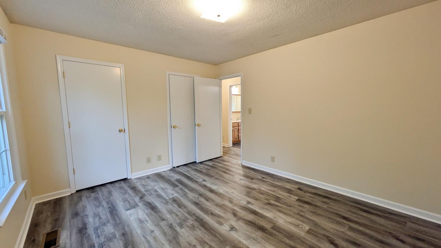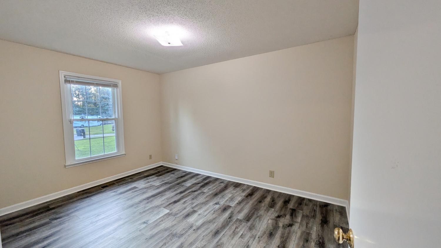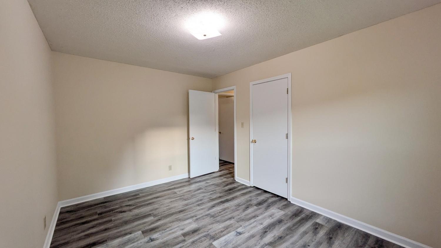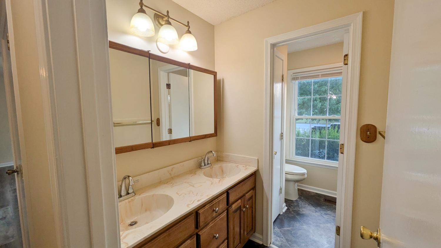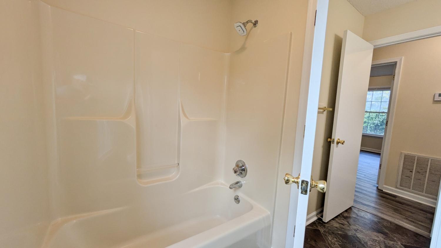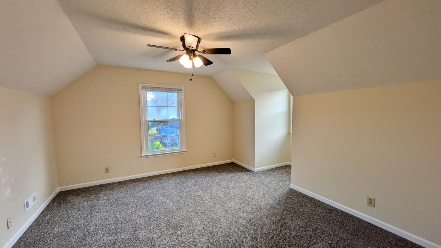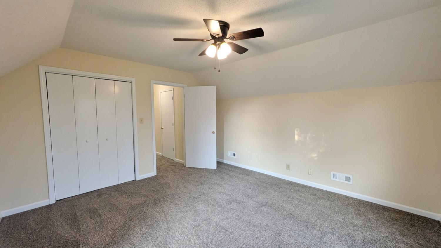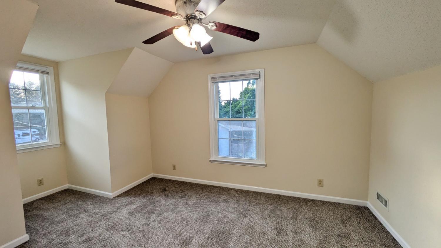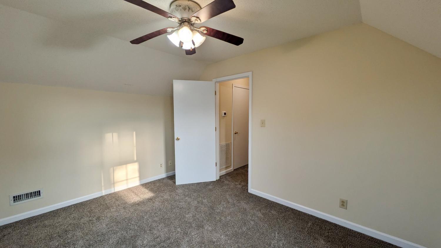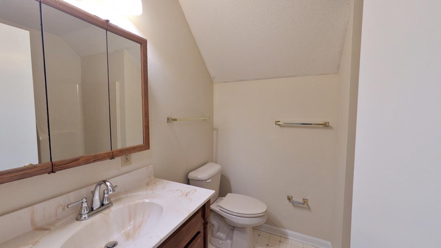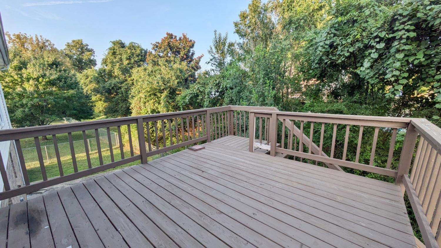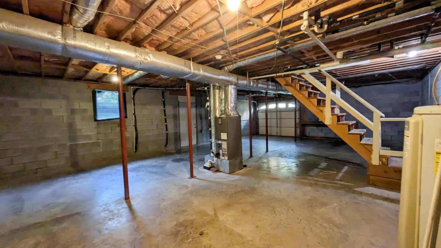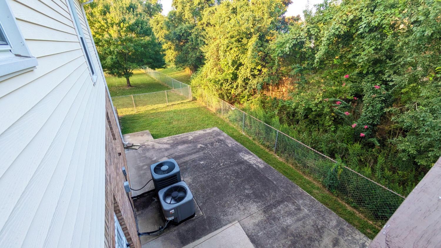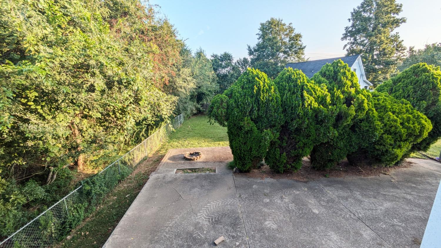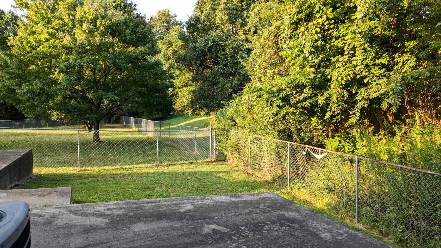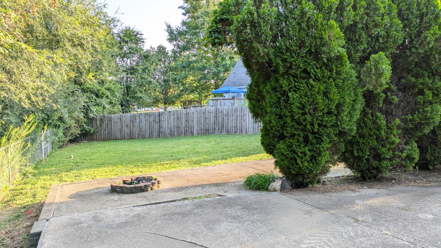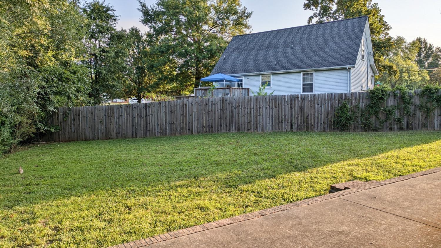 MIDDLE TENNESSEE REAL ESTATE
MIDDLE TENNESSEE REAL ESTATE
3388 Oak Park Dr, Clarksville, TN 37042 For Rent
Single Family Residence
- Single Family Residence
- Beds: 4
- Baths: 2
- 1,318 sq ft
Description
***Just Reduced!!!*** Embrace the charm and comfort of 3388 Oak Park Drive, a delightful residence nestled in the serene community of Clarksville, TN. This inviting four bedroom, two bathroom home offers a spacious 1,318 square feet of thoughtfully designed living space, perfect for creating cherished memories. Step inside to discover a harmonious blend of style and functionality, where each room basks in an abundance of natural light, creating a warm and welcoming atmosphere. The well-appointed kitchen stands ready to inspire your culinary adventures, while the open living areas provide ample space for relaxing and entertaining. Retreat to the serene bedrooms, where tranquility awaits after a long day. Enjoy the convenience of two full bathrooms, designed with your comfort in mind. The outdoor space offers endless possibilities for gatherings, gardening, or simply unwinding under the vast Tennessee sky. Located in a friendly neighborhood, this home is a stone's throw from local amenities, parks, and schools, offering both convenience and community. No pets allowed. PMI Clarksville works with PetScreening to verify and approve all requests for reasonable accommodations from applicants with Emotional Support and/or Service Animals. This home is zoned for Barkers Mill Elementary School, West Creek Middle School, & West Creek High School. Tenant is responsible for all utilities to include electric, water, sewer, trash, etc.
Property Details
Status : Active
Address : 3388 Oak Park Dr Clarksville TN 37042
County : Montgomery County, TN
Property Type : Residential Lease
Area : 1,318 sq. ft.
Yard : Chain Link
Year Built : 1992
Exterior Construction : Brick,Vinyl Siding
Floors : Carpet,Laminate,Vinyl
Heat : Electric,Heat Pump
HOA / Subdivision : Oakwood
Listing Provided by : PMI Clarksville
MLS Status : Active
Listing # : RTC3000337
Schools near 3388 Oak Park Dr, Clarksville, TN 37042 :
Barkers Mill Elementary, West Creek Middle, West Creek High
Additional details
Heating : Yes
Parking Features : Basement,Concrete,Driveway
Building Area Total : 1318 Sq. Ft.
Living Area : 1318 Sq. Ft.
Office Phone : 9319192460
Number of Bedrooms : 4
Number of Bathrooms : 2
Full Bathrooms : 2
Cooling : 1
Garage Spaces : 1
Patio and Porch Features : Deck
Levels : Two
Basement : Full,Unfinished
Stories : 2
Utilities : Electricity Available,Water Available
Parking Space : 1
Sewer : Public Sewer
Location 3388 Oak Park Dr, TN 37042
Directions to 3388 Oak Park Dr, TN 37042
From I-24 W, take exit 1, turn left onto Trenton Road. Right onto Tiny Town Rd, right onto Pembroke Rd, 1st left onto Pembrook Place, left onto Oak Park Drive. House is on the right.
Ready to Start the Conversation?
We're ready when you are.
 © 2025 Listings courtesy of RealTracs, Inc. as distributed by MLS GRID. IDX information is provided exclusively for consumers' personal non-commercial use and may not be used for any purpose other than to identify prospective properties consumers may be interested in purchasing. The IDX data is deemed reliable but is not guaranteed by MLS GRID and may be subject to an end user license agreement prescribed by the Member Participant's applicable MLS. Based on information submitted to the MLS GRID as of December 8, 2025 10:00 AM CST. All data is obtained from various sources and may not have been verified by broker or MLS GRID. Supplied Open House Information is subject to change without notice. All information should be independently reviewed and verified for accuracy. Properties may or may not be listed by the office/agent presenting the information. Some IDX listings have been excluded from this website.
© 2025 Listings courtesy of RealTracs, Inc. as distributed by MLS GRID. IDX information is provided exclusively for consumers' personal non-commercial use and may not be used for any purpose other than to identify prospective properties consumers may be interested in purchasing. The IDX data is deemed reliable but is not guaranteed by MLS GRID and may be subject to an end user license agreement prescribed by the Member Participant's applicable MLS. Based on information submitted to the MLS GRID as of December 8, 2025 10:00 AM CST. All data is obtained from various sources and may not have been verified by broker or MLS GRID. Supplied Open House Information is subject to change without notice. All information should be independently reviewed and verified for accuracy. Properties may or may not be listed by the office/agent presenting the information. Some IDX listings have been excluded from this website.
