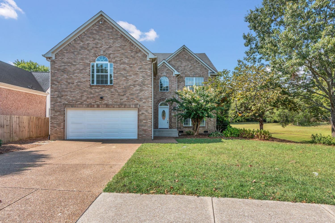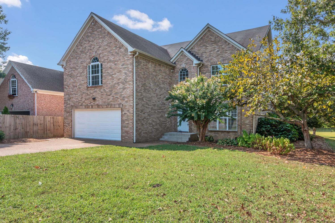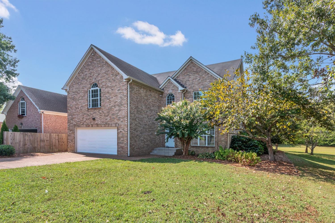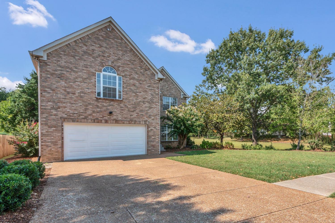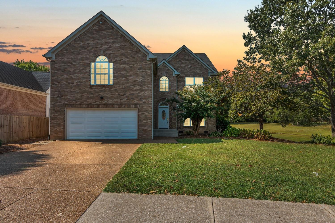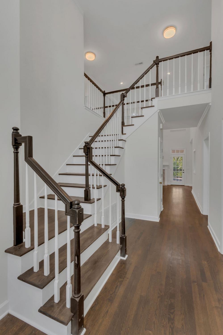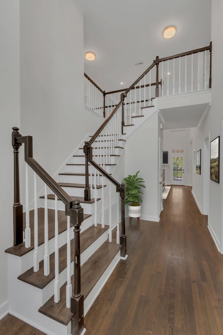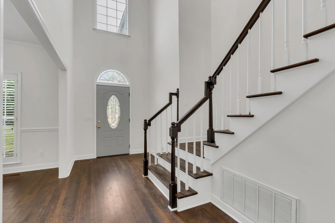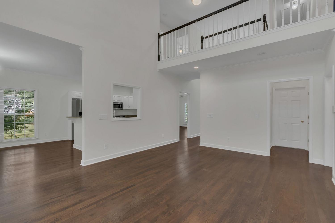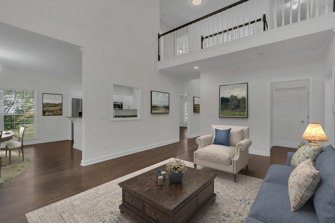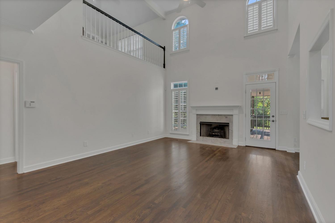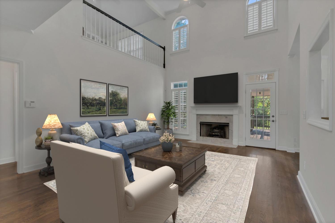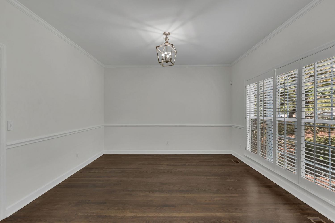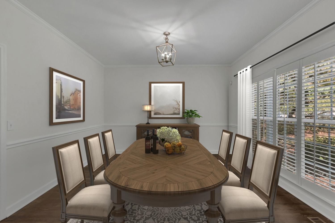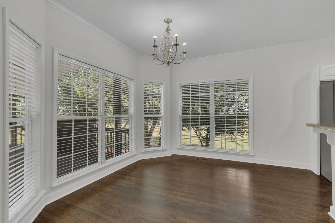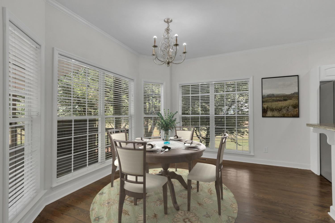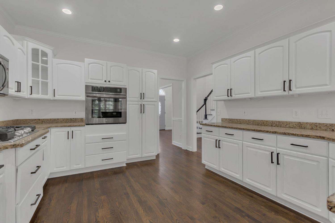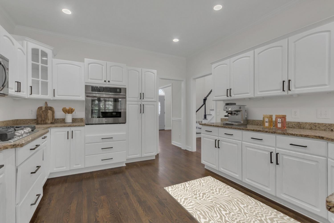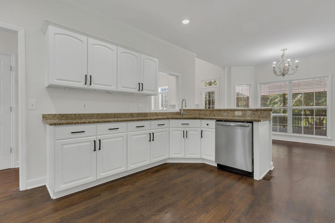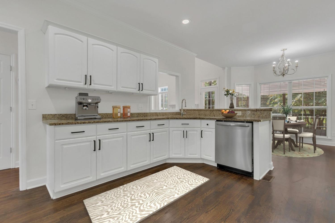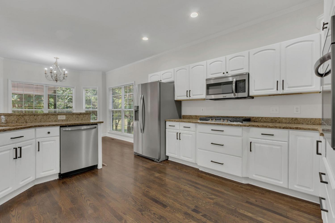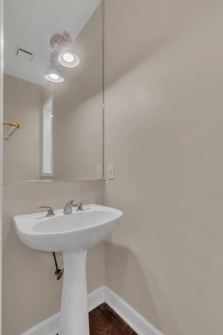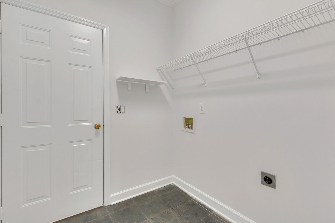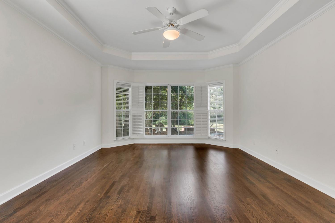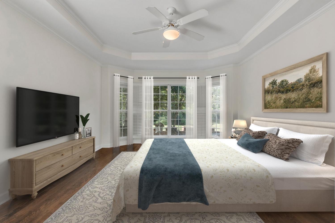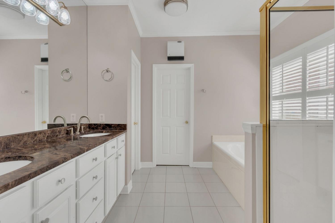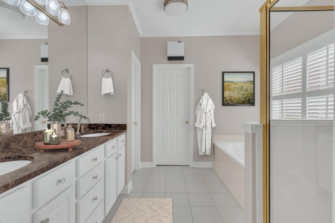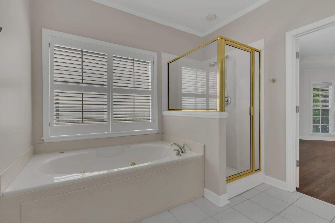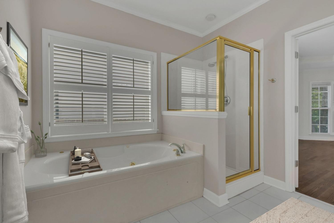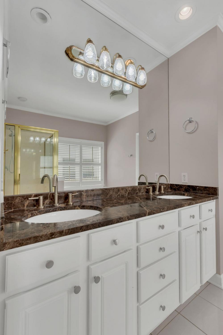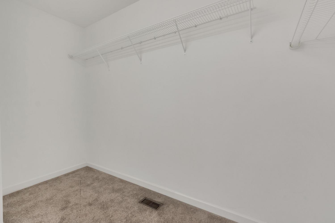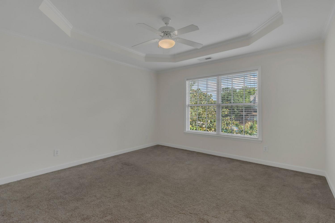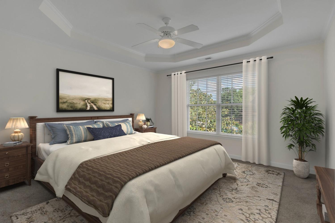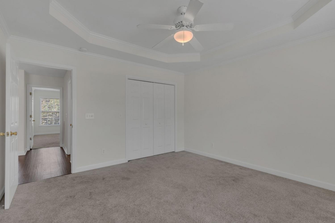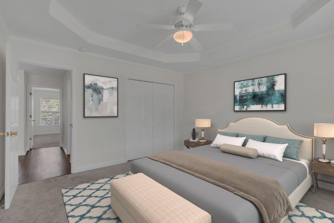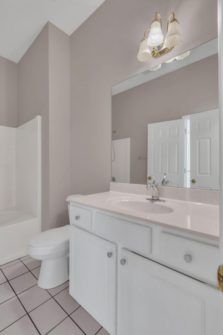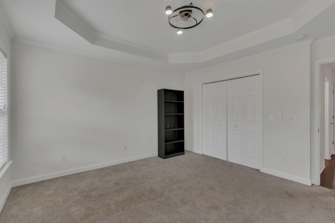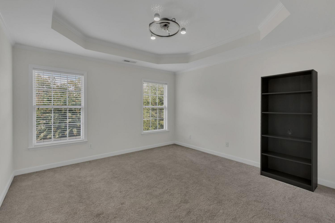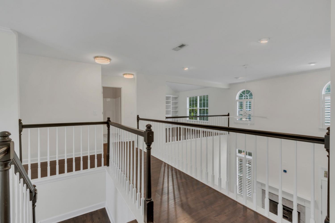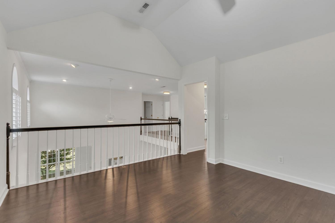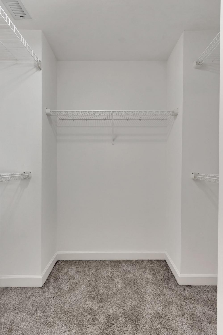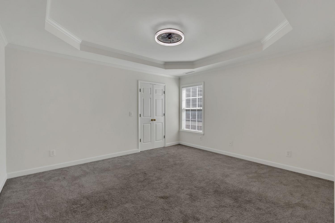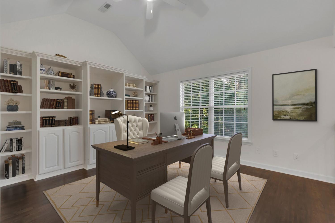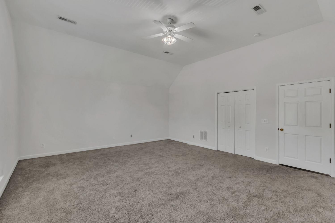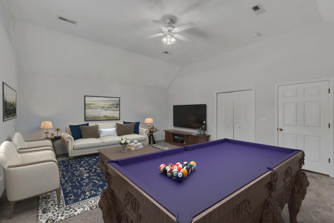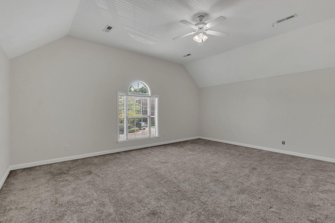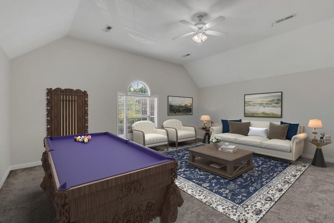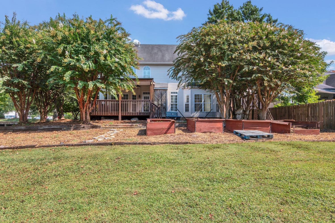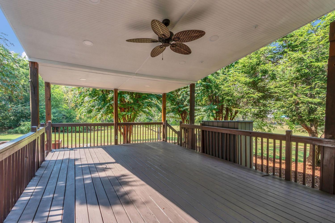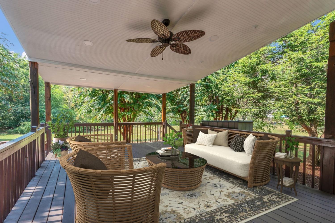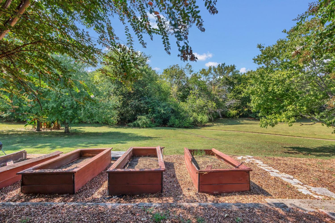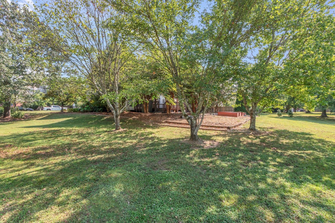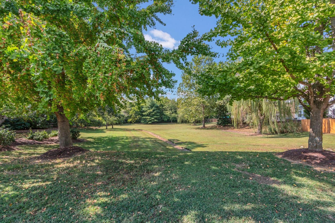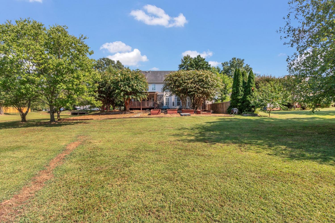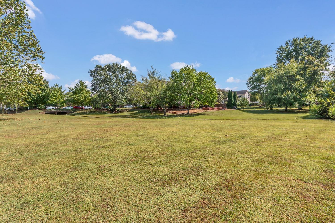 MIDDLE TENNESSEE REAL ESTATE
MIDDLE TENNESSEE REAL ESTATE
125 Stanwick Dr, Franklin, TN 37067 For Sale
Single Family Residence
- Single Family Residence
- Beds: 4
- Baths: 4
- 3,392 sq ft
Description
Welcome to this stunning home in the highly sought-after Andover Subdivision of Franklin. Featuring 4 bedrooms (or 5 bedrooms) and 3.5 bathrooms, this residence blends timeless design with modern comforts. The primary suite is conveniently located on the main floor, showcasing a tray ceiling, spacious walk-in closet, and a luxurious bathroom with a soaking tub and separate shower. The open-concept floor plan boasts entire inside home repainted, new front door, vaulted ceilings, hardwood floors throughout (no carpet), and abundant natural light.The chef’s kitchen is beautifully appointed with granite countertops, white cabinetry, stainless steel appliances, and a gas stove, flowing seamlessly into the dining and living spaces for easy entertaining. Huge bonus room over the garage with walk in closet (which could be a 5th bedroom). Office with a built-in bookcase on second floor adds charm and functionality, while thoughtful details throughout provide tons of storage, including a large walk-in storage space under the home.Step outside to enjoy a park-like private backyard with an expansive deck, perfect for outdoor living. The property backs up to a large common area that can never be built on, offering an exceptional sense of space and privacy. Home is perfect for short commutes- only a minute from I-65 and less than 5 minutes from Downtown Historical Franklin and walking distance to shopping and restaurants. Close to Whole Foods, Trader Joe’s and Galleria Mall. Located in Williamson County school system. This home combines elegance, comfort, and a rare setting in one of Franklin’s most desirable neighborhoods!
Property Details
Status : Active
County : Williamson County, TN
Property Type : Residential
Area : 3,392 sq. ft.
Year Built : 1998
Exterior Construction : Brick
Floors : Carpet,Wood,Tile
Heat : Central
HOA / Subdivision : Andover Sec 1
Listing Provided by : Redbird Real Estate
MLS Status : Active
Listing # : RTC3000501
Schools near 125 Stanwick Dr, Franklin, TN 37067 :
Liberty Elementary, Freedom Middle School, Centennial High School
Additional details
Association Fee : $200.00
Association Fee Frequency : Annually
Heating : Yes
Parking Features : Garage Faces Front
Lot Size Area : 0.22 Sq. Ft.
Building Area Total : 3392 Sq. Ft.
Lot Size Acres : 0.22 Acres
Lot Size Dimensions : 59 X 146
Living Area : 3392 Sq. Ft.
Lot Features : Level
Office Phone : 6157909004
Number of Bedrooms : 4
Number of Bathrooms : 4
Full Bathrooms : 3
Half Bathrooms : 1
Possession : Close Of Escrow
Cooling : 1
Garage Spaces : 2
Patio and Porch Features : Deck,Covered,Porch
Levels : Two
Basement : Crawl Space
Stories : 2
Utilities : Water Available
Parking Space : 4
Sewer : Public Sewer
Location 125 Stanwick Dr, TN 37067
Directions to 125 Stanwick Dr, TN 37067
From Nashville: Take I-65 South Exit West on McEwen Drive, Turn left on Mallory Lane, Turn Right on Liberty, then immediate Right onto Stanwick Dr (Andover Subdivision), House is on your left
Ready to Start the Conversation?
We're ready when you are.
 © 2025 Listings courtesy of RealTracs, Inc. as distributed by MLS GRID. IDX information is provided exclusively for consumers' personal non-commercial use and may not be used for any purpose other than to identify prospective properties consumers may be interested in purchasing. The IDX data is deemed reliable but is not guaranteed by MLS GRID and may be subject to an end user license agreement prescribed by the Member Participant's applicable MLS. Based on information submitted to the MLS GRID as of November 30, 2025 10:00 PM CST. All data is obtained from various sources and may not have been verified by broker or MLS GRID. Supplied Open House Information is subject to change without notice. All information should be independently reviewed and verified for accuracy. Properties may or may not be listed by the office/agent presenting the information. Some IDX listings have been excluded from this website.
© 2025 Listings courtesy of RealTracs, Inc. as distributed by MLS GRID. IDX information is provided exclusively for consumers' personal non-commercial use and may not be used for any purpose other than to identify prospective properties consumers may be interested in purchasing. The IDX data is deemed reliable but is not guaranteed by MLS GRID and may be subject to an end user license agreement prescribed by the Member Participant's applicable MLS. Based on information submitted to the MLS GRID as of November 30, 2025 10:00 PM CST. All data is obtained from various sources and may not have been verified by broker or MLS GRID. Supplied Open House Information is subject to change without notice. All information should be independently reviewed and verified for accuracy. Properties may or may not be listed by the office/agent presenting the information. Some IDX listings have been excluded from this website.
