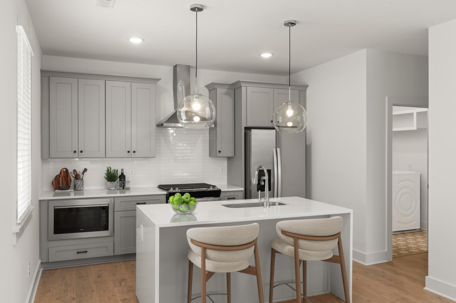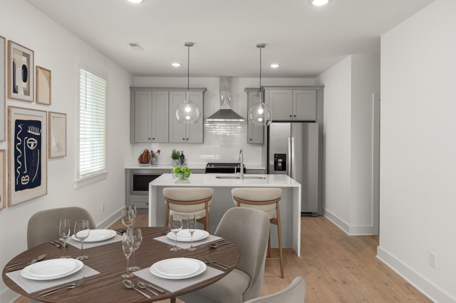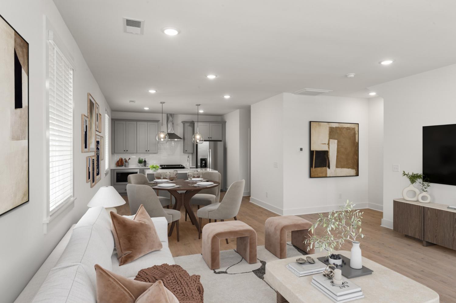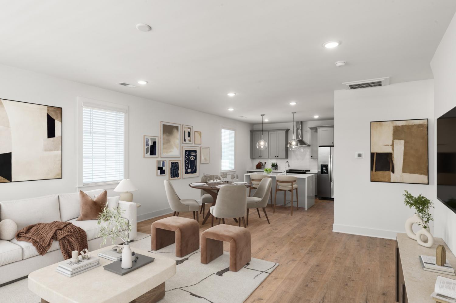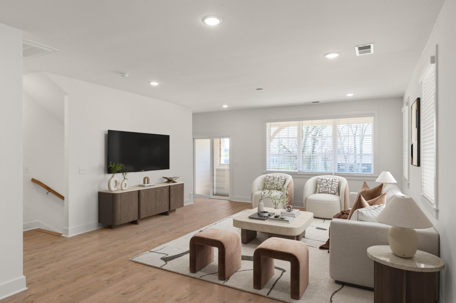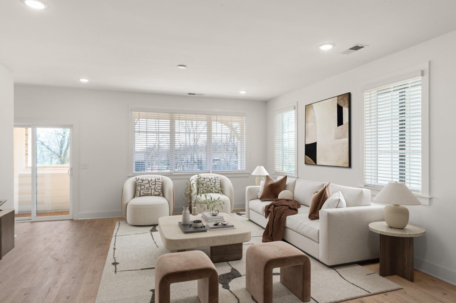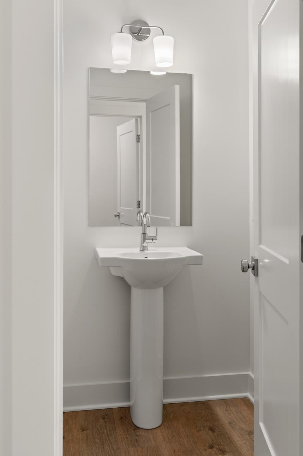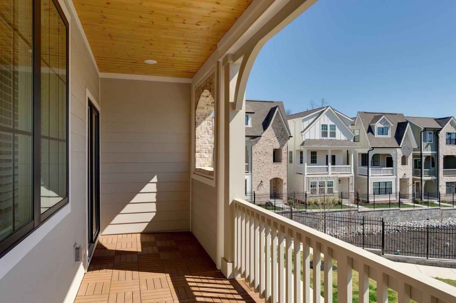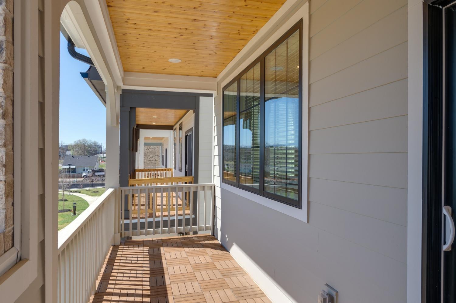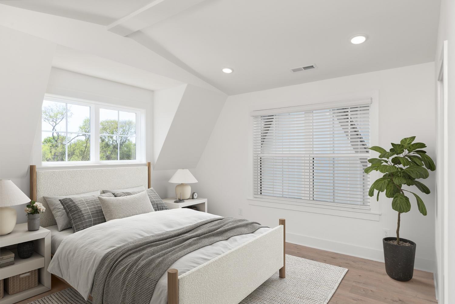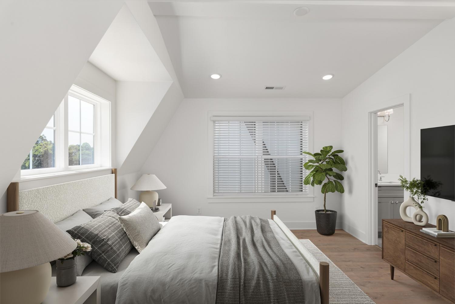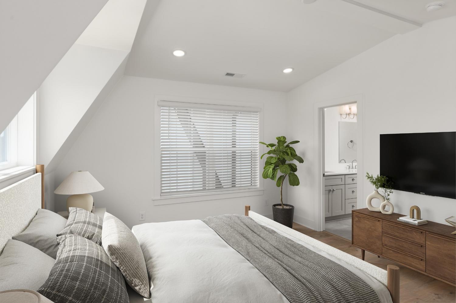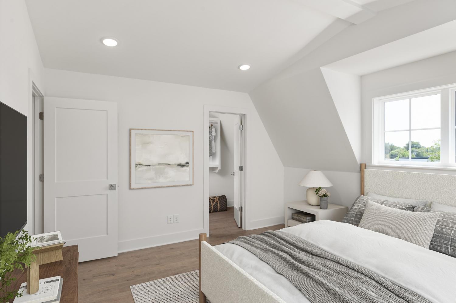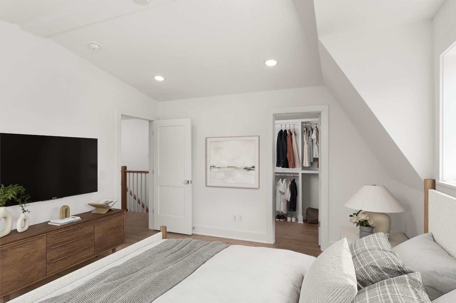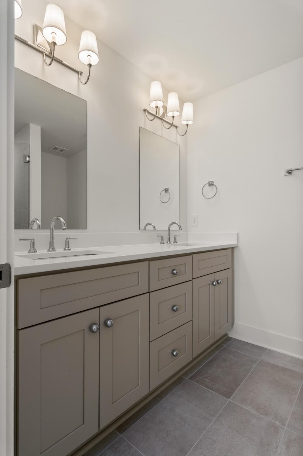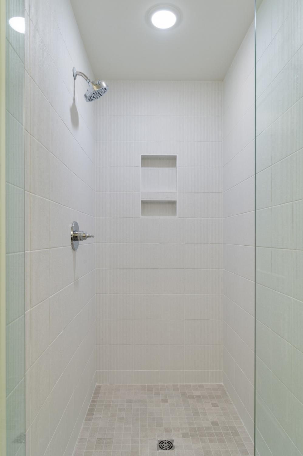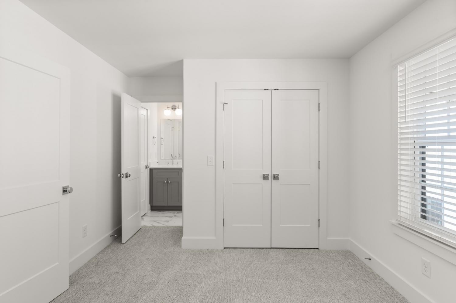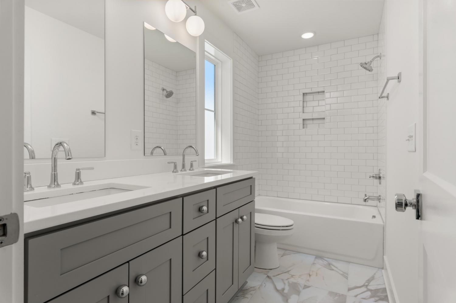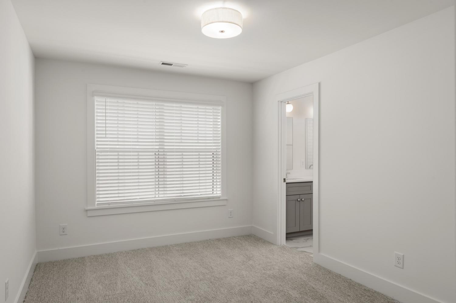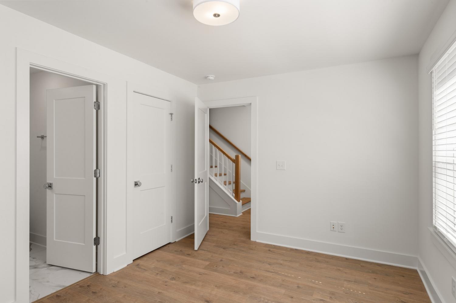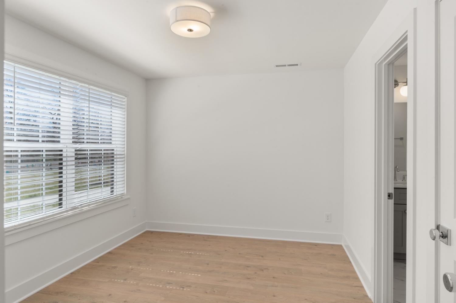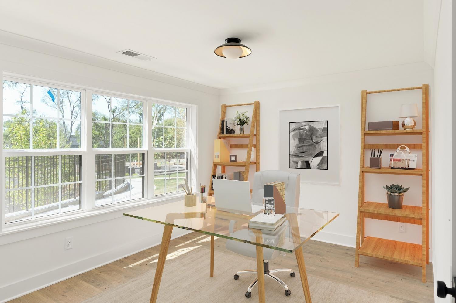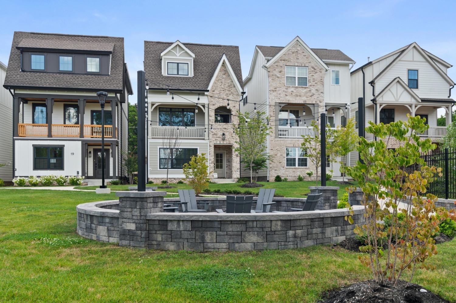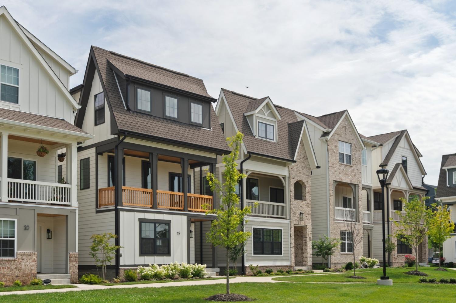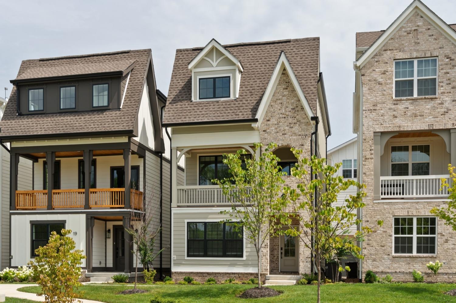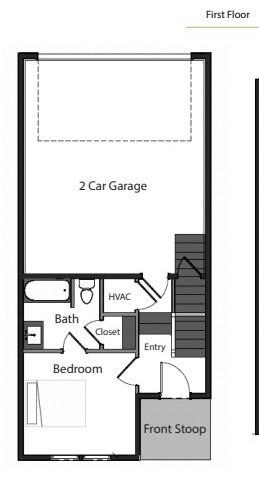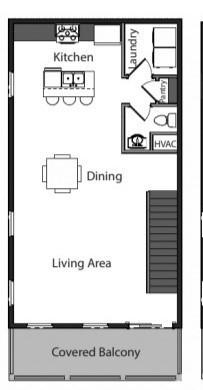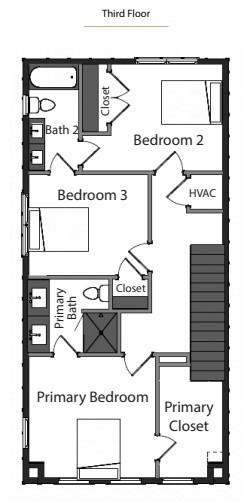 MIDDLE TENNESSEE REAL ESTATE
MIDDLE TENNESSEE REAL ESTATE
504 Edwin St, Nashville, TN 37207 For Sale
Horizontal Property Regime - Detached
- Horizontal Property Regime - Detached
- Beds: 4
- Baths: 4
- 2,002 sq ft
Description
Take advantage of a 4.99% FHA or 5.49% Conventional rate with our preferred lender — plus, we’ll cover ALL closing costs! Nestled in the highly desirable Highland Gardens, this modern gem overlooks a beautifully landscaped courtyard, offering both tranquility and style. Step inside and be greeted by an open-concept living space that effortlessly blends contemporary design with functionality. The chef-inspired kitchen is perfect for entertaining or everyday cooking, featuring sleek countertops, ample storage, and premium finishes. The luxurious primary suite is your personal retreat, complete with a spa-like bath designed for ultimate relaxation. Three additional spacious bedrooms provide flexibility for a growing family, a home office, or guest accommodations. With easy access to downtown, renowned East Nashville dining, and major interstates, this home offers the perfect combination of comfort, convenience, and low-maintenance living in a sought-after location. Be sure to ask us about our 3.75% 2/1 Buydown with preferred lender!
Property Details
Status : Active
County : Davidson County, TN
Property Type : Residential
Area : 2,002 sq. ft.
Year Built : 2025
Exterior Construction : Fiber Cement,Brick
Floors : Carpet,Laminate,Tile
Heat : Natural Gas
HOA / Subdivision : Highland Gardens
Listing Provided by : Legacy South Brokerage
MLS Status : Active
Listing # : RTC3000557
Schools near 504 Edwin St, Nashville, TN 37207 :
Tom Joy Elementary, Jere Baxter Middle, Maplewood Comp High School
Additional details
Association Fee : $204.00
Association Fee Frequency : Monthly
Assocation Fee 2 : $350.00
Association Fee 2 Frequency : One Time
Heating : Yes
Parking Features : Garage Faces Rear
Building Area Total : 2002 Sq. Ft.
Living Area : 2002 Sq. Ft.
Lot Features : Level
Office Phone : 6155514505
Number of Bedrooms : 4
Number of Bathrooms : 4
Full Bathrooms : 3
Half Bathrooms : 1
Possession : Close Of Escrow
Cooling : 1
Garage Spaces : 2
New Construction : 1
Patio and Porch Features : Porch,Covered
Levels : Three Or More
Basement : None
Stories : 3
Utilities : Natural Gas Available,Water Available
Parking Space : 2
Sewer : Public Sewer
Location 504 Edwin St, TN 37207
Directions to 504 Edwin St, TN 37207
From Nashville, take US-31E N/Ellington Pkwy to E Trinity Ln. Exit off Trinity Ln. Turn left onto E Trinity Ln. Turn left onto Jones Ave. Neighborhood on left! Model unit 15 on the corner.
Ready to Start the Conversation?
We're ready when you are.
 © 2025 Listings courtesy of RealTracs, Inc. as distributed by MLS GRID. IDX information is provided exclusively for consumers' personal non-commercial use and may not be used for any purpose other than to identify prospective properties consumers may be interested in purchasing. The IDX data is deemed reliable but is not guaranteed by MLS GRID and may be subject to an end user license agreement prescribed by the Member Participant's applicable MLS. Based on information submitted to the MLS GRID as of October 14, 2025 10:00 PM CST. All data is obtained from various sources and may not have been verified by broker or MLS GRID. Supplied Open House Information is subject to change without notice. All information should be independently reviewed and verified for accuracy. Properties may or may not be listed by the office/agent presenting the information. Some IDX listings have been excluded from this website.
© 2025 Listings courtesy of RealTracs, Inc. as distributed by MLS GRID. IDX information is provided exclusively for consumers' personal non-commercial use and may not be used for any purpose other than to identify prospective properties consumers may be interested in purchasing. The IDX data is deemed reliable but is not guaranteed by MLS GRID and may be subject to an end user license agreement prescribed by the Member Participant's applicable MLS. Based on information submitted to the MLS GRID as of October 14, 2025 10:00 PM CST. All data is obtained from various sources and may not have been verified by broker or MLS GRID. Supplied Open House Information is subject to change without notice. All information should be independently reviewed and verified for accuracy. Properties may or may not be listed by the office/agent presenting the information. Some IDX listings have been excluded from this website.
