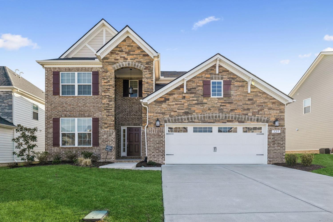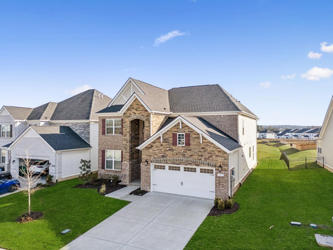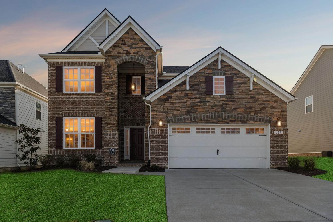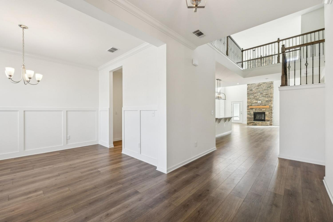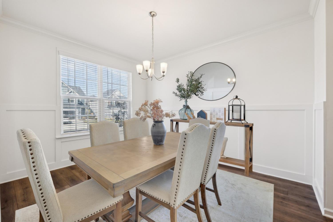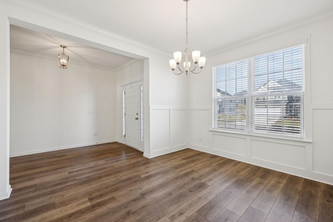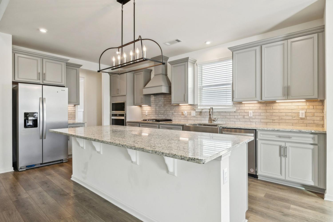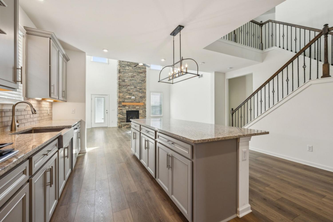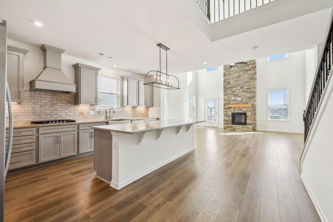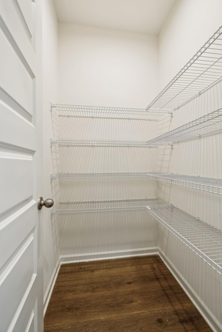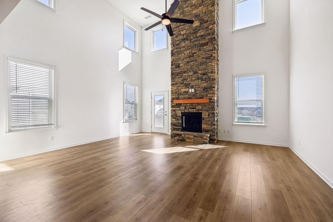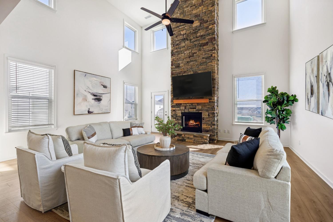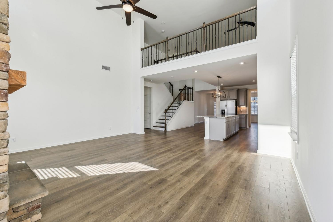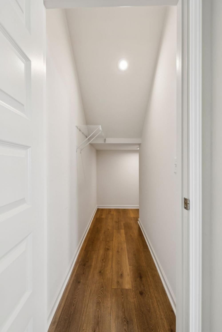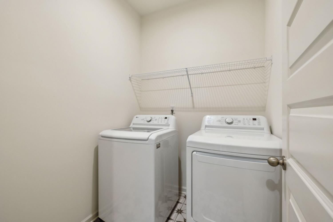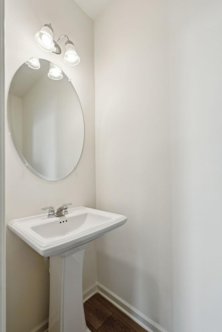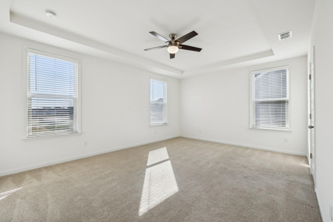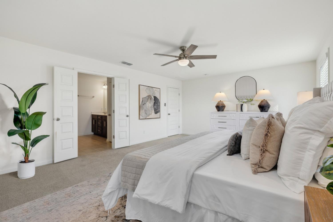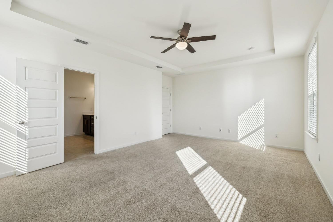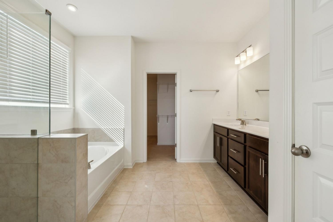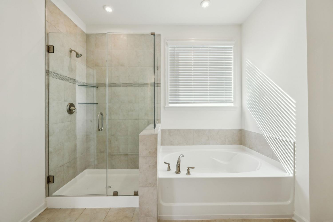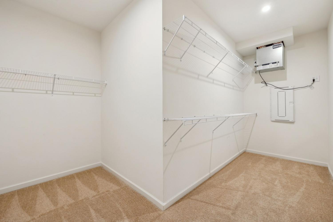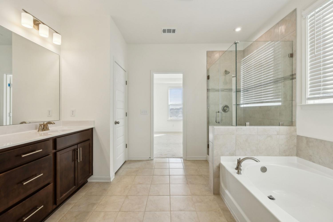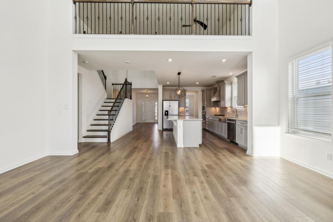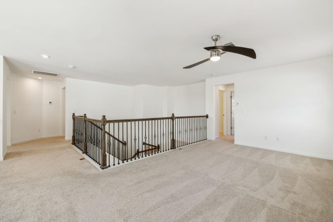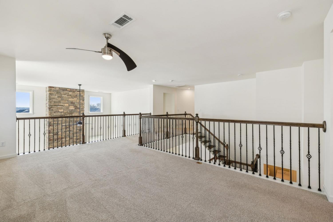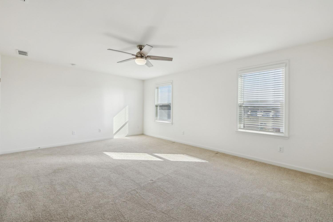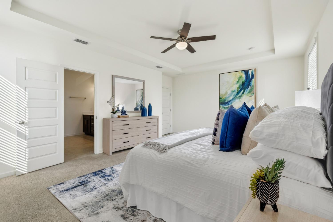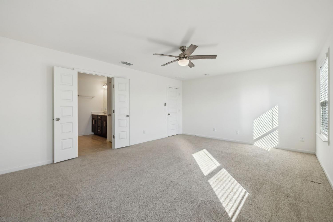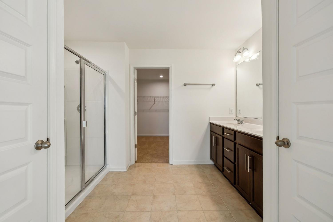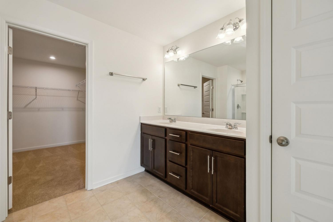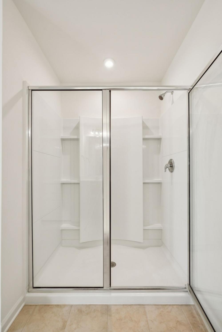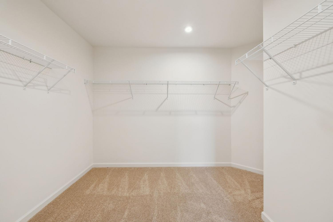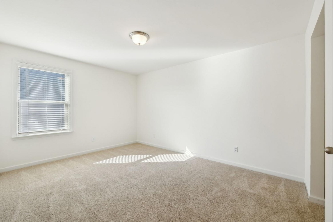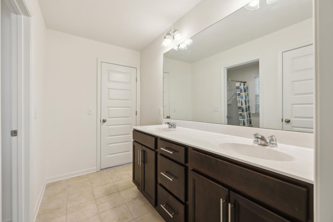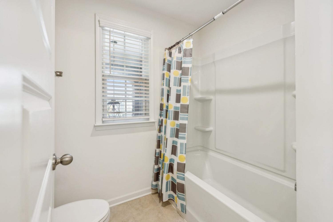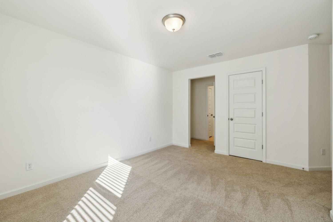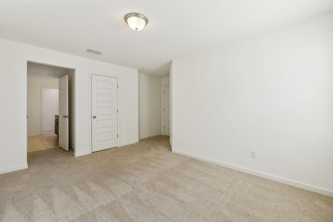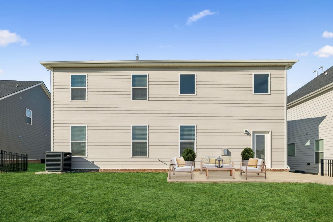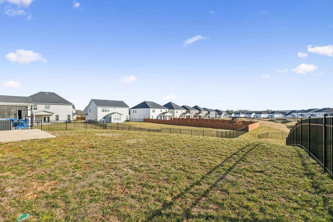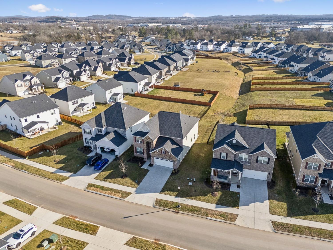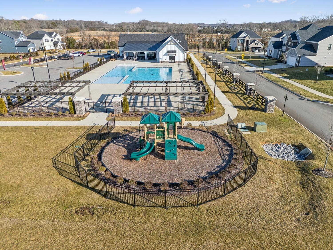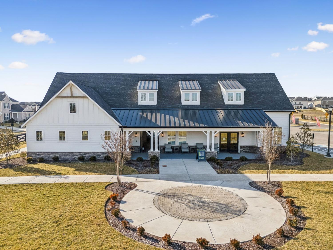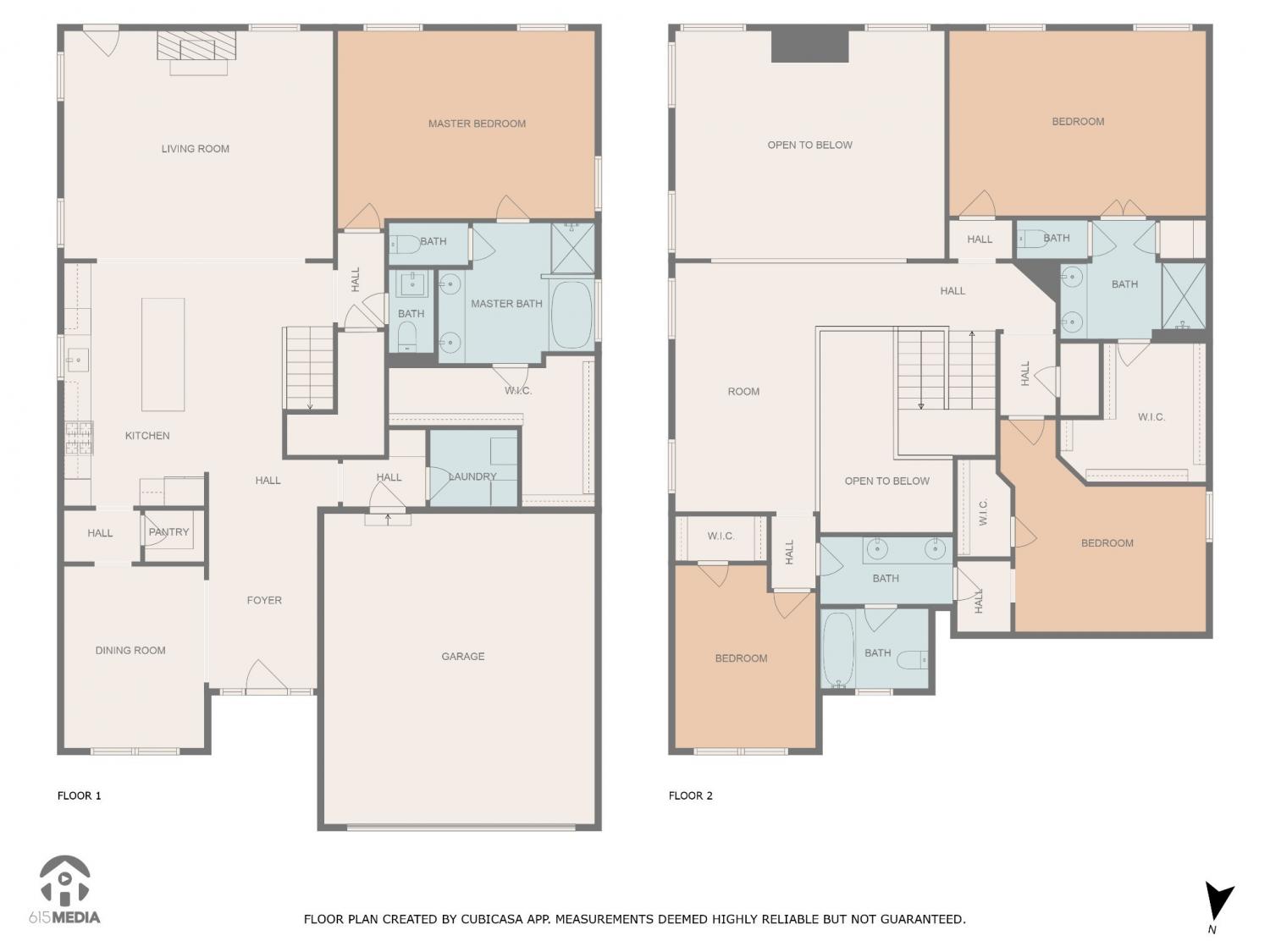 MIDDLE TENNESSEE REAL ESTATE
MIDDLE TENNESSEE REAL ESTATE
129 Willow Bend Dr, Mount Juliet, TN 37122 For Sale
Single Family Residence
- Single Family Residence
- Beds: 4
- Baths: 4
- 3,307 sq ft
Description
Move-In before the holidays! Full of Upgrades. You’ll love this North-facing home with $105K in upgrades and two primary suites—one on each level. The chef’s kitchen is the upgraded luxury package it features a gas range with wood hood, stainless steel appliances, and granite counters. The refrigerator plus washer & dryer stay. A striking two-story stone fireplace anchors the open living area, highlighted by hardwood floors, oak-tread stairs with iron spindles, and a loft overlooking the entry. The English-Revival exterior showcases a premium brick-and-stone elevation. Throughout the home, you’ll find soft-close cabinetry, upgraded carpet pad, and a handy drop zone valet bench at the garage entrance. Enjoy the community’s resort-style amenities: a fitness center, pool, farmers pavilion, and playground, all near I-40, Publix, Costco, and restaurants. Seller relocated for work and will miss this neighborhood. Building new with these upgrades would cost about $794,990—don’t miss this value! Was under contract in July, Inspections went fine, but buyer's financing fell through at no fault of home or seller.
Property Details
Status : Active
Address : 129 Willow Bend Dr Mount Juliet TN 37122
County : Wilson County, TN
Property Type : Residential
Area : 3,307 sq. ft.
Year Built : 2023
Exterior Construction : Hardboard Siding,Brick,Stone
Floors : Carpet,Wood,Tile
Heat : Central,Natural Gas
HOA / Subdivision : Waverly Ph 1A-2 & 5A-2
Listing Provided by : Berkshire Hathaway HomeServices Woodmont Realty
MLS Status : Active
Listing # : RTC3000621
Schools near 129 Willow Bend Dr, Mount Juliet, TN 37122 :
Stoner Creek Elementary, West Wilson Middle School, Mt. Juliet High School
Additional details
Association Fee : $65.00
Association Fee Frequency : Monthly
Heating : Yes
Parking Features : Garage Door Opener,Garage Faces Front
Lot Size Area : 0.21 Sq. Ft.
Building Area Total : 3307 Sq. Ft.
Lot Size Acres : 0.21 Acres
Living Area : 3307 Sq. Ft.
Lot Features : Level
Office Phone : 6156617800
Number of Bedrooms : 4
Number of Bathrooms : 4
Full Bathrooms : 3
Half Bathrooms : 1
Possession : Close Of Escrow
Cooling : 1
Garage Spaces : 2
Architectural Style : Contemporary
Patio and Porch Features : Porch,Covered,Patio
Levels : Two
Basement : None
Stories : 2
Utilities : Electricity Available,Natural Gas Available,Water Available
Parking Space : 2
Sewer : Public Sewer
Virtual Tour
Location 129 Willow Bend Dr, TN 37122
Directions to 129 Willow Bend Dr, TN 37122
I-24 E to I-40 E, Exit 232B toward Gallatin on TN 109N. In less than a mile, turn left on Hickory Ridge Rd, then right on Martha Leeville Rd. Left onto Willow Bend Dr., circle the roundabout to stay straight on Willow Bend Dr. Home will be on the left.
Ready to Start the Conversation?
We're ready when you are.
 © 2025 Listings courtesy of RealTracs, Inc. as distributed by MLS GRID. IDX information is provided exclusively for consumers' personal non-commercial use and may not be used for any purpose other than to identify prospective properties consumers may be interested in purchasing. The IDX data is deemed reliable but is not guaranteed by MLS GRID and may be subject to an end user license agreement prescribed by the Member Participant's applicable MLS. Based on information submitted to the MLS GRID as of December 7, 2025 10:00 PM CST. All data is obtained from various sources and may not have been verified by broker or MLS GRID. Supplied Open House Information is subject to change without notice. All information should be independently reviewed and verified for accuracy. Properties may or may not be listed by the office/agent presenting the information. Some IDX listings have been excluded from this website.
© 2025 Listings courtesy of RealTracs, Inc. as distributed by MLS GRID. IDX information is provided exclusively for consumers' personal non-commercial use and may not be used for any purpose other than to identify prospective properties consumers may be interested in purchasing. The IDX data is deemed reliable but is not guaranteed by MLS GRID and may be subject to an end user license agreement prescribed by the Member Participant's applicable MLS. Based on information submitted to the MLS GRID as of December 7, 2025 10:00 PM CST. All data is obtained from various sources and may not have been verified by broker or MLS GRID. Supplied Open House Information is subject to change without notice. All information should be independently reviewed and verified for accuracy. Properties may or may not be listed by the office/agent presenting the information. Some IDX listings have been excluded from this website.
