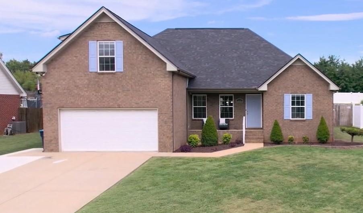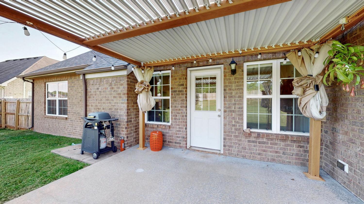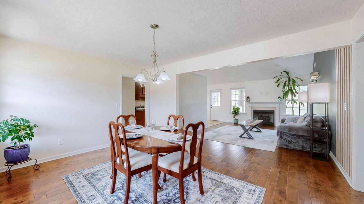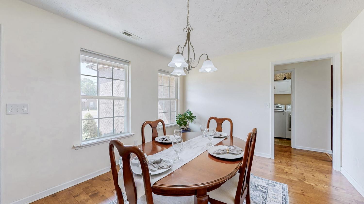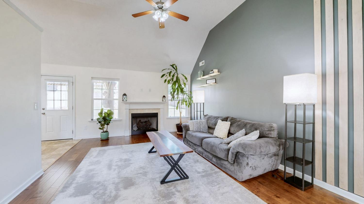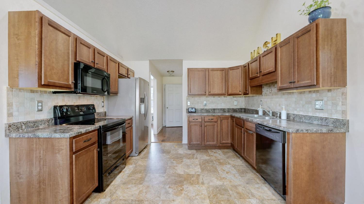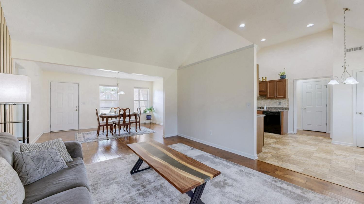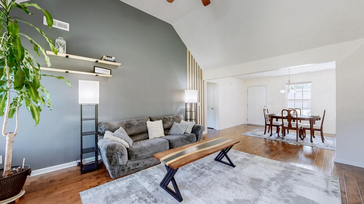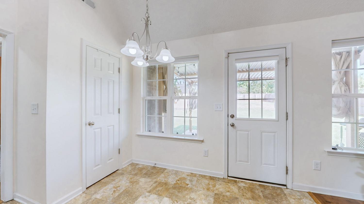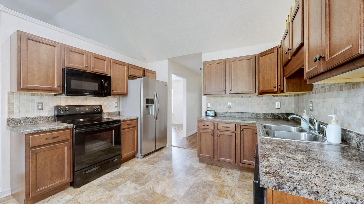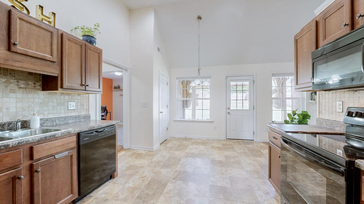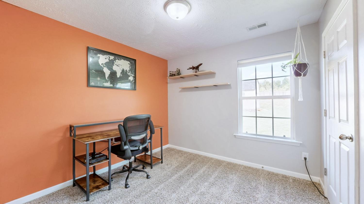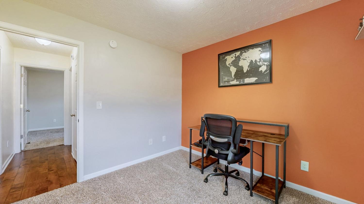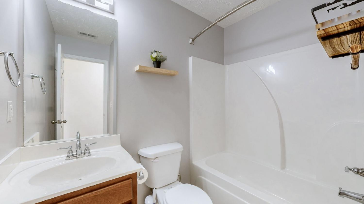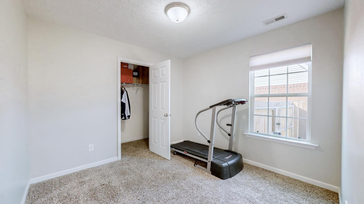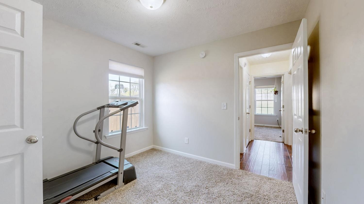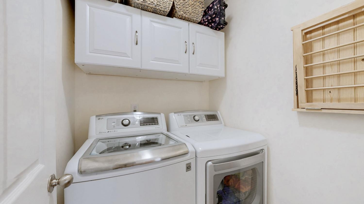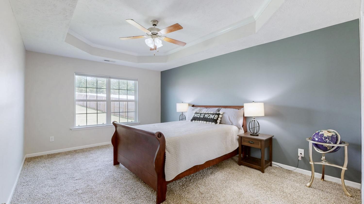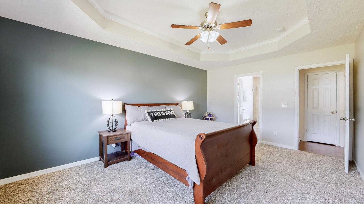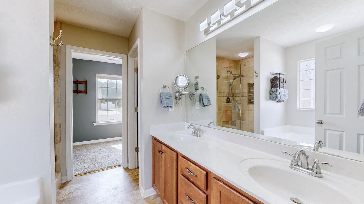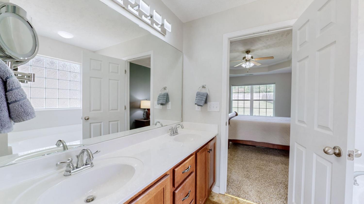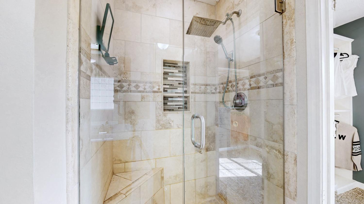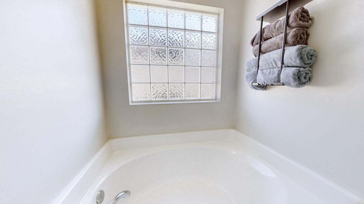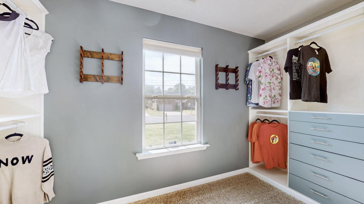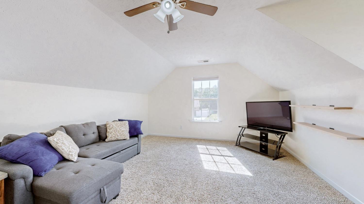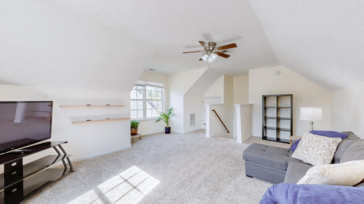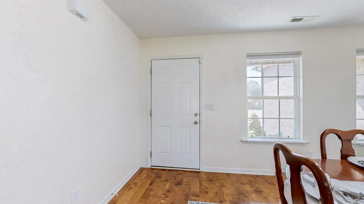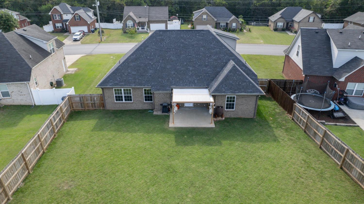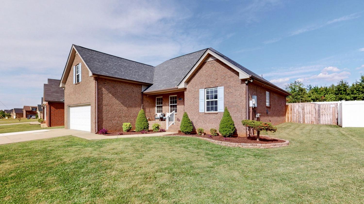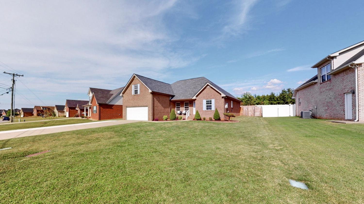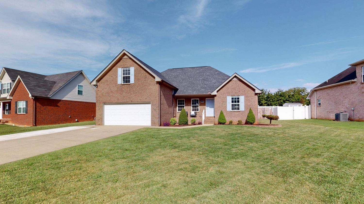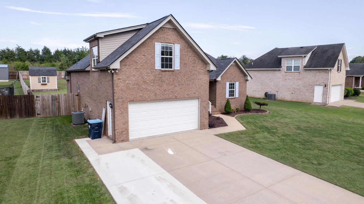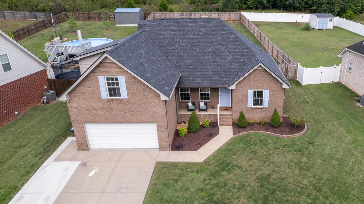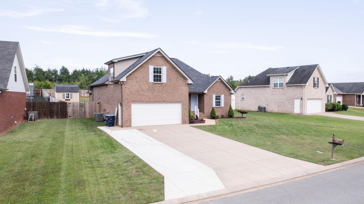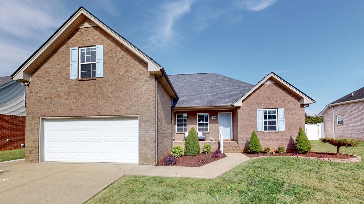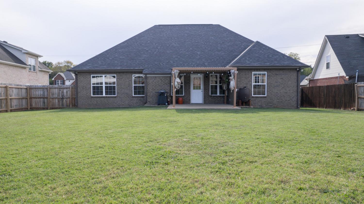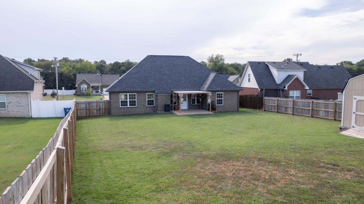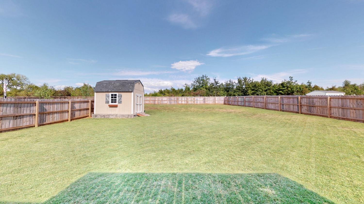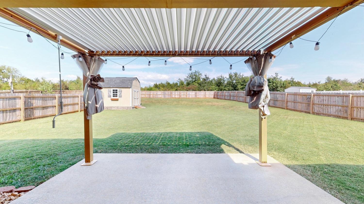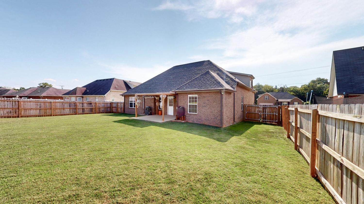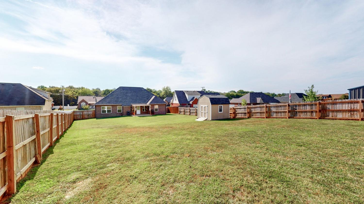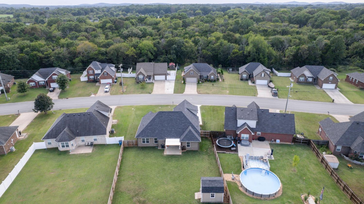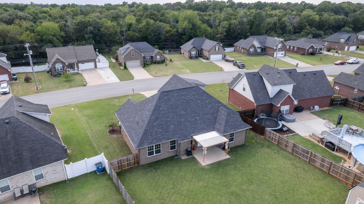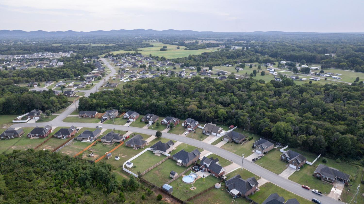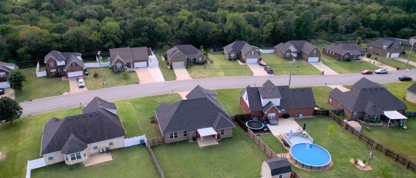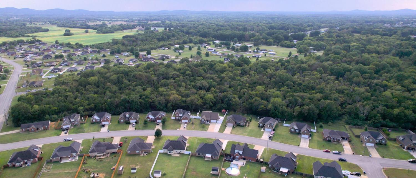 MIDDLE TENNESSEE REAL ESTATE
MIDDLE TENNESSEE REAL ESTATE
2330 Auldridge Dr, Christiana, TN 37037 For Sale
Single Family Residence
- Single Family Residence
- Beds: 3
- Baths: 2
- 1,847 sq ft
Description
Black Friday Special! Beautiful brick home for sale in Christiana, Tennessee, offering over 1,840 sq. ft. of comfortable living space, and updated main bath and closet, No HOA, No Flood Insurance required, City Water/Sewer with NO city taxes! Step inside to find fresh paint, stylish LVP flooring, and customized features that make this home truly stand out. Enjoy time in front of the gas fireplace. The open layout is perfect for both daily living and entertaining, while the private backyard & patio with an adjustable pergola creates the ideal spot for relaxing or hosting guests year-round. Also enjoy the peace of mind of having a roof that is only one year old. Located in a sought-after area of Middle Tennessee, this property offers convenient access to Arnold Air Force Base, Middle Tennessee State University (MTSU) in Murfreesboro, and just a short drive to Nashville for work, dining, and entertainment, and minutes from all amenities with easy access to I24. Whether you’re looking for a primary residence or an investment in the growing Christiana housing market, this home checks all the boxes. Move-in ready and thoughtfully updated, this Christiana home combines small-town charm with easy access to big-city amenities—don’t miss your chance to make it yours! All info believed to be accurate. Please verify all info.
Property Details
Status : Active
Address : 2330 Auldridge Dr Christiana TN 37037
County : Rutherford County, TN
Property Type : Residential
Area : 1,847 sq. ft.
Yard : Back Yard
Year Built : 2014
Exterior Construction : Brick
Floors : Carpet,Laminate
Heat : Central,Electric
HOA / Subdivision : Buchanan Estates Sec
Listing Provided by : Century 21 Coffee County Realty & Auction
MLS Status : Active
Listing # : RTC3000628
Schools near 2330 Auldridge Dr, Christiana, TN 37037 :
Plainview Elementary School, Christiana Middle School, Riverdale High School
Additional details
Heating : Yes
Parking Features : Garage Faces Front,Concrete
Lot Size Area : 0.36 Sq. Ft.
Building Area Total : 1847 Sq. Ft.
Lot Size Acres : 0.36 Acres
Living Area : 1847 Sq. Ft.
Office Phone : 9317282800
Number of Bedrooms : 3
Number of Bathrooms : 2
Full Bathrooms : 2
Possession : Negotiable
Cooling : 1
Garage Spaces : 2
Architectural Style : Contemporary
Patio and Porch Features : Patio,Covered,Porch
Levels : Two
Basement : None
Stories : 1
Utilities : Electricity Available,Water Available
Parking Space : 6
Sewer : Public Sewer
Virtual Tour
Location 2330 Auldridge Dr, TN 37037
Directions to 2330 Auldridge Dr, TN 37037
From I24E take exit 89 and go right onto Epps Mill Rd, then onto Darcy Ln, right onto Rankin Dr, Left onto Ridgewood Dr, Right onto Buzzard Branch, Left onto Auldridge Dr, then home is on the right. 2330 Auldridge Dr.
Ready to Start the Conversation?
We're ready when you are.
 © 2025 Listings courtesy of RealTracs, Inc. as distributed by MLS GRID. IDX information is provided exclusively for consumers' personal non-commercial use and may not be used for any purpose other than to identify prospective properties consumers may be interested in purchasing. The IDX data is deemed reliable but is not guaranteed by MLS GRID and may be subject to an end user license agreement prescribed by the Member Participant's applicable MLS. Based on information submitted to the MLS GRID as of December 4, 2025 10:00 AM CST. All data is obtained from various sources and may not have been verified by broker or MLS GRID. Supplied Open House Information is subject to change without notice. All information should be independently reviewed and verified for accuracy. Properties may or may not be listed by the office/agent presenting the information. Some IDX listings have been excluded from this website.
© 2025 Listings courtesy of RealTracs, Inc. as distributed by MLS GRID. IDX information is provided exclusively for consumers' personal non-commercial use and may not be used for any purpose other than to identify prospective properties consumers may be interested in purchasing. The IDX data is deemed reliable but is not guaranteed by MLS GRID and may be subject to an end user license agreement prescribed by the Member Participant's applicable MLS. Based on information submitted to the MLS GRID as of December 4, 2025 10:00 AM CST. All data is obtained from various sources and may not have been verified by broker or MLS GRID. Supplied Open House Information is subject to change without notice. All information should be independently reviewed and verified for accuracy. Properties may or may not be listed by the office/agent presenting the information. Some IDX listings have been excluded from this website.
