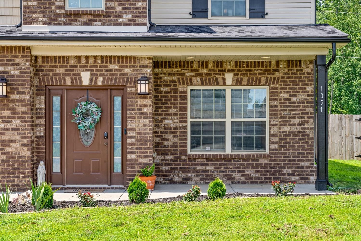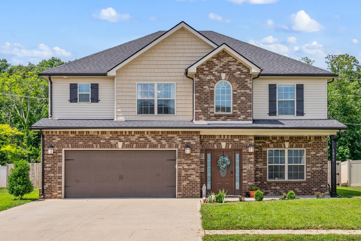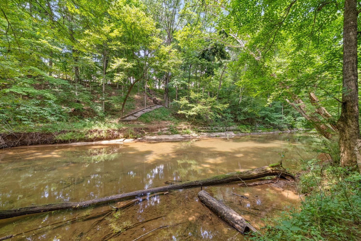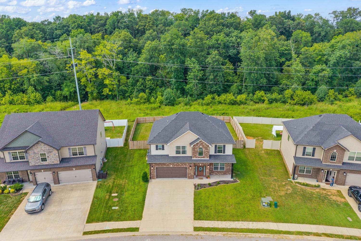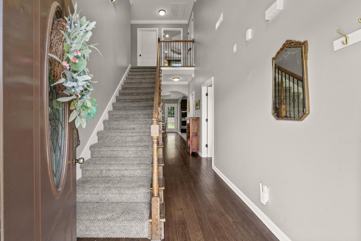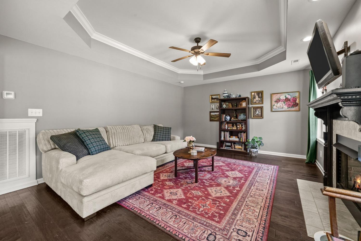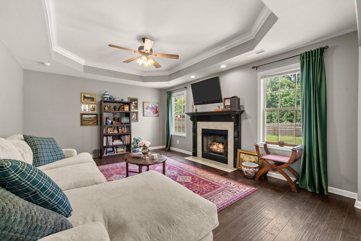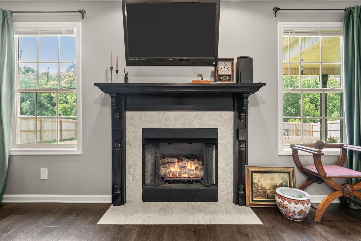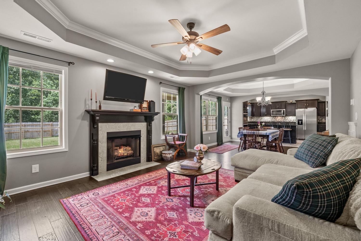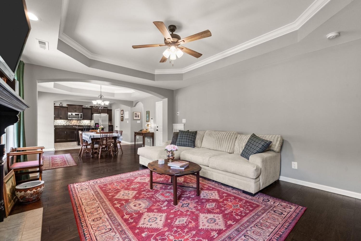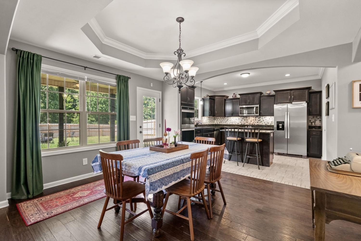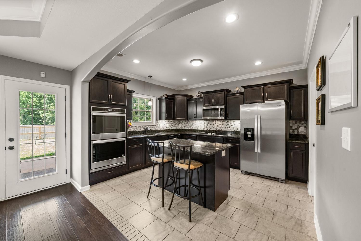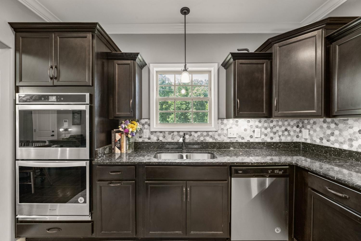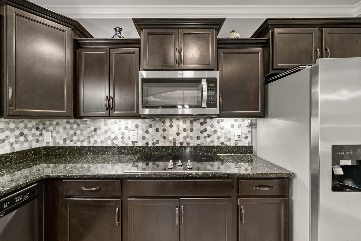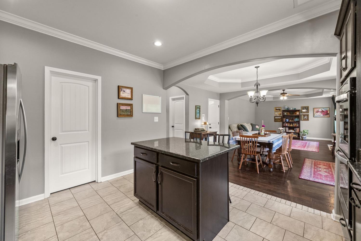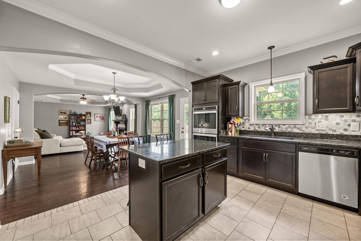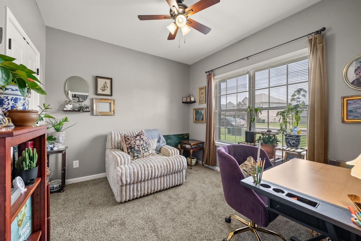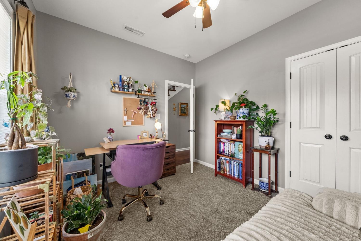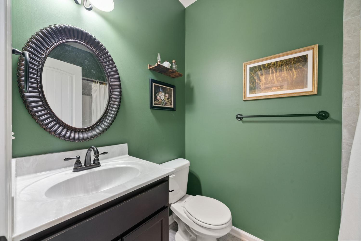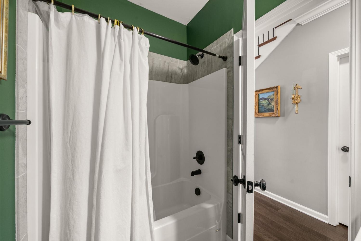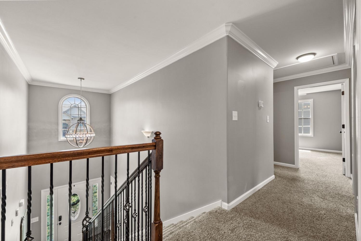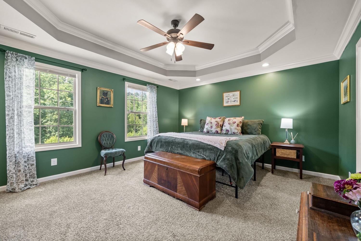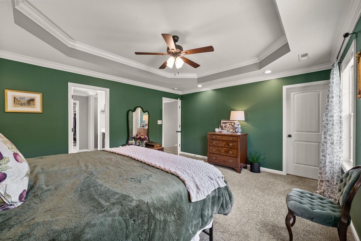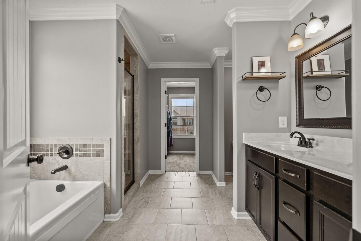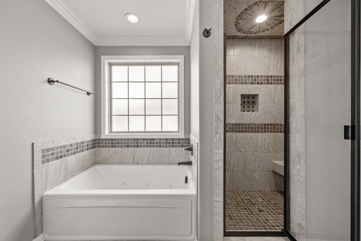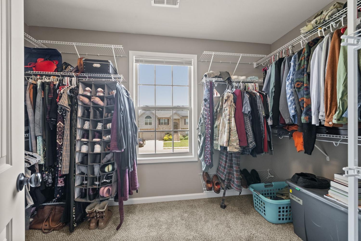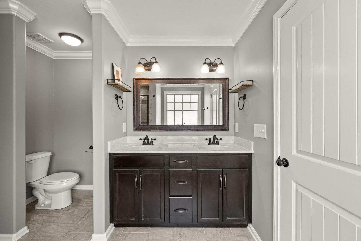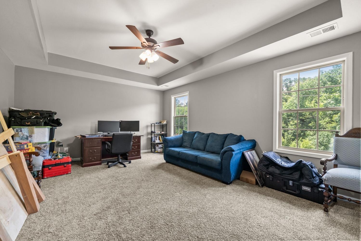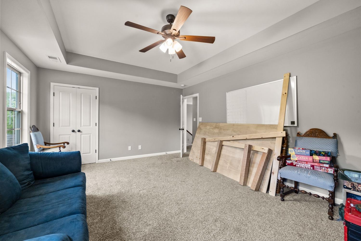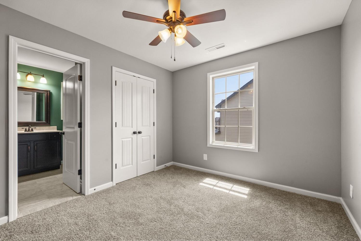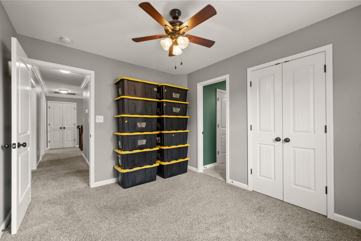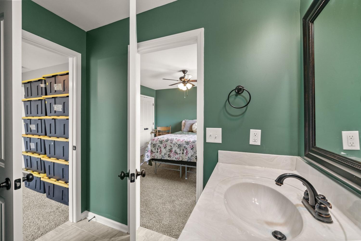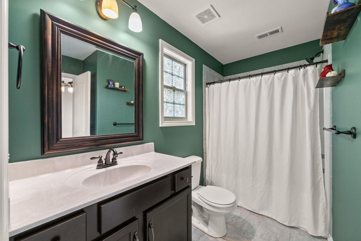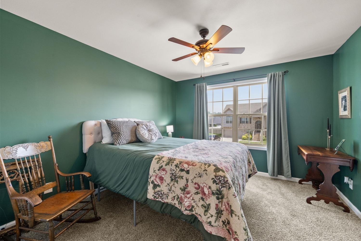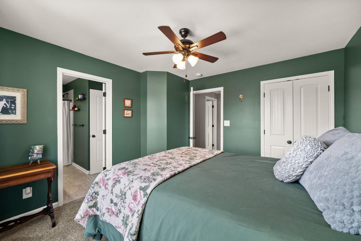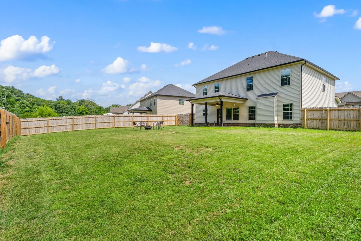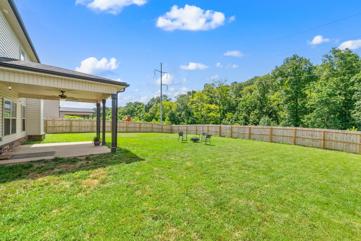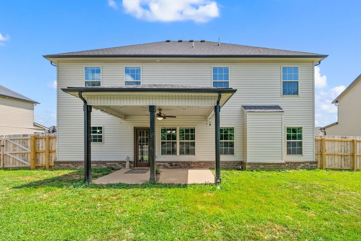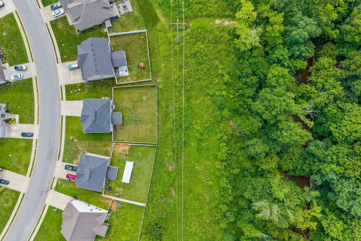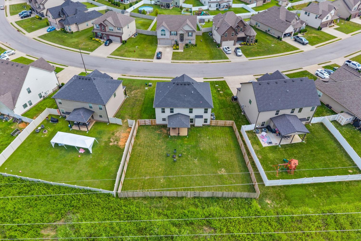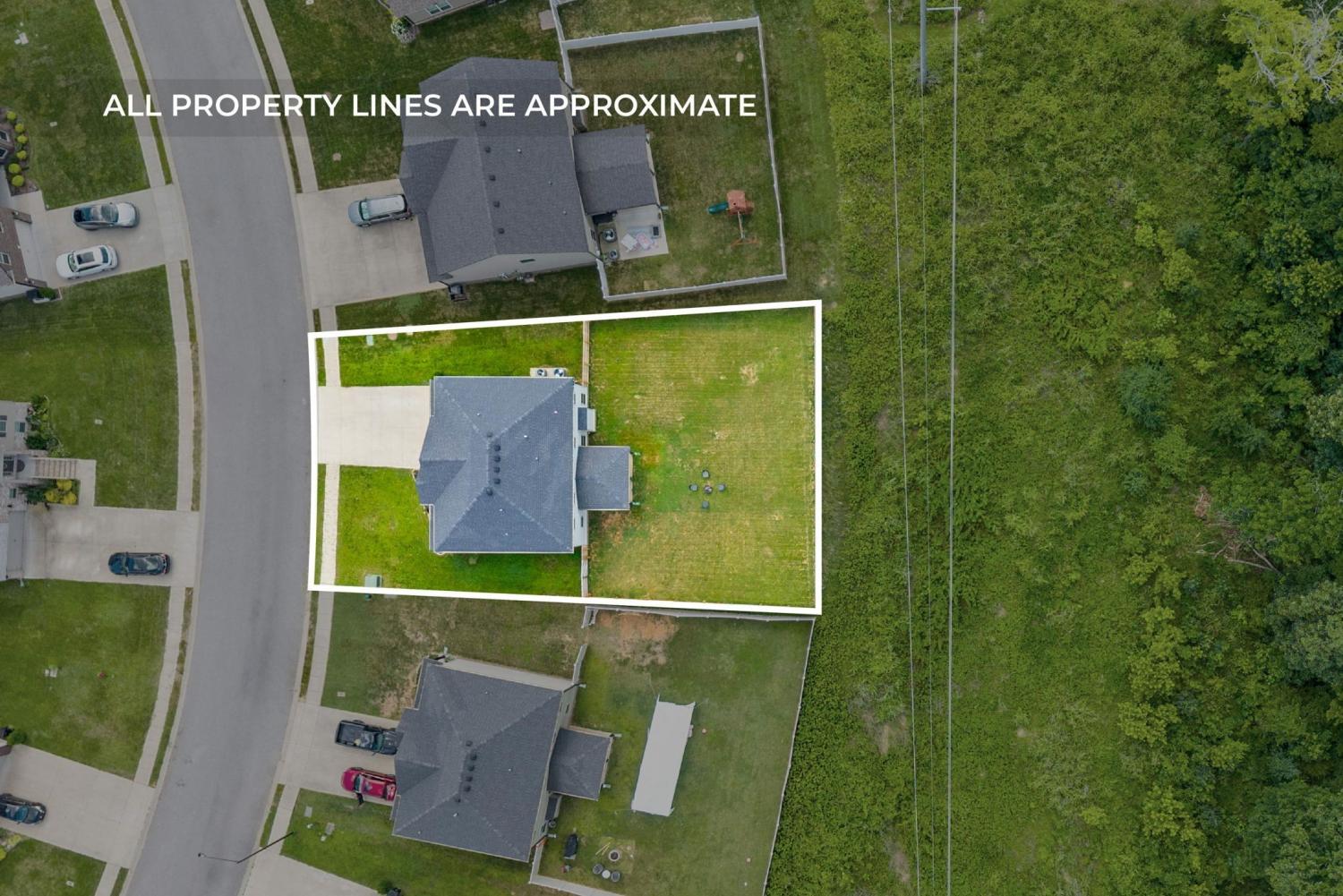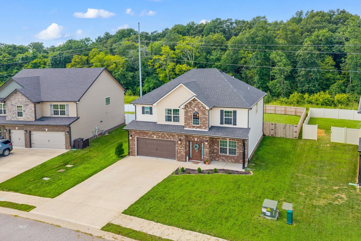 MIDDLE TENNESSEE REAL ESTATE
MIDDLE TENNESSEE REAL ESTATE
1051 Terraceside Cir, Clarksville, TN 37040 For Sale
Single Family Residence
- Single Family Residence
- Beds: 5
- Baths: 3
- 2,364 sq ft
Description
No City Taxes! Zoned For Kirkwood Schools! This exceptional 4-Bed, 3-Bath + Bonus Room home in the sought-after Groves At Hearthstone backs to a Tree-Lined Lot with No Rear Neighbors and access to a peaceful Creek. Enjoy your Fully Fenced Backyard and Covered Patio - perfect for quiet mornings or entertaining with friends. Step inside to an Open-Concept Design that flows seamlessly from the spacious Living Area With Fireplace to the Gourmet Kitchen featuring Granite Countertops, Large Island, Tile Backsplash, and Double Ovens. A Main-Level Bedroom with a Full Bath & Walk-In Tiled Shower makes an ideal guest suite or Multi-Generational Space. Upstairs, the Oversized Bonus Room offers plenty of flexibility, while the Luxurious Primary Suite boasts Walk-In Closets and a Spa-Like Tiled Shower. Fresh Paint and Thoughtful Details throughout elevate this home’s charm and livability. Don’t miss the chance to own a Beautifully Maintained Home with one of the Best Backyard Settings in the community- Peaceful, Private, And Move-In Ready!
Property Details
Status : Active
Address : 1051 Terraceside Cir Clarksville TN 37040
County : Montgomery County, TN
Property Type : Residential
Area : 2,364 sq. ft.
Yard : Back Yard
Year Built : 2020
Exterior Construction : Brick,Vinyl Siding
Floors : Carpet,Wood,Tile
Heat : Central
HOA / Subdivision : The Groves At Hearthstone
Listing Provided by : Legion Realty
MLS Status : Active
Listing # : RTC3000783
Schools near 1051 Terraceside Cir, Clarksville, TN 37040 :
Oakland Elementary, Kirkwood Middle, Kirkwood High
Additional details
Association Fee : $37.00
Association Fee Frequency : Monthly
Assocation Fee 2 : $300.00
Association Fee 2 Frequency : One Time
Heating : Yes
Parking Features : Garage Door Opener,Garage Faces Front
Lot Size Area : 0.22 Sq. Ft.
Building Area Total : 2364 Sq. Ft.
Lot Size Acres : 0.22 Acres
Lot Size Dimensions : 64
Living Area : 2364 Sq. Ft.
Lot Features : Level,Private,Views
Office Phone : 9313684001
Number of Bedrooms : 5
Number of Bathrooms : 3
Full Bathrooms : 3
Possession : Close Of Escrow
Cooling : 1
Garage Spaces : 2
Architectural Style : Traditional
Patio and Porch Features : Deck,Covered,Porch
Levels : Two
Basement : None
Stories : 2
Utilities : Water Available
Parking Space : 4
Sewer : Public Sewer
Location 1051 Terraceside Cir, TN 37040
Directions to 1051 Terraceside Cir, TN 37040
I-24W to Exit 4, Right on Wilma Rudolph Blvd., Left on Oakland Rd., Right on Terrace Creek Ln., Left on Terraceside Cir., Home is on the Left.
Ready to Start the Conversation?
We're ready when you are.
 © 2025 Listings courtesy of RealTracs, Inc. as distributed by MLS GRID. IDX information is provided exclusively for consumers' personal non-commercial use and may not be used for any purpose other than to identify prospective properties consumers may be interested in purchasing. The IDX data is deemed reliable but is not guaranteed by MLS GRID and may be subject to an end user license agreement prescribed by the Member Participant's applicable MLS. Based on information submitted to the MLS GRID as of October 13, 2025 10:00 PM CST. All data is obtained from various sources and may not have been verified by broker or MLS GRID. Supplied Open House Information is subject to change without notice. All information should be independently reviewed and verified for accuracy. Properties may or may not be listed by the office/agent presenting the information. Some IDX listings have been excluded from this website.
© 2025 Listings courtesy of RealTracs, Inc. as distributed by MLS GRID. IDX information is provided exclusively for consumers' personal non-commercial use and may not be used for any purpose other than to identify prospective properties consumers may be interested in purchasing. The IDX data is deemed reliable but is not guaranteed by MLS GRID and may be subject to an end user license agreement prescribed by the Member Participant's applicable MLS. Based on information submitted to the MLS GRID as of October 13, 2025 10:00 PM CST. All data is obtained from various sources and may not have been verified by broker or MLS GRID. Supplied Open House Information is subject to change without notice. All information should be independently reviewed and verified for accuracy. Properties may or may not be listed by the office/agent presenting the information. Some IDX listings have been excluded from this website.
