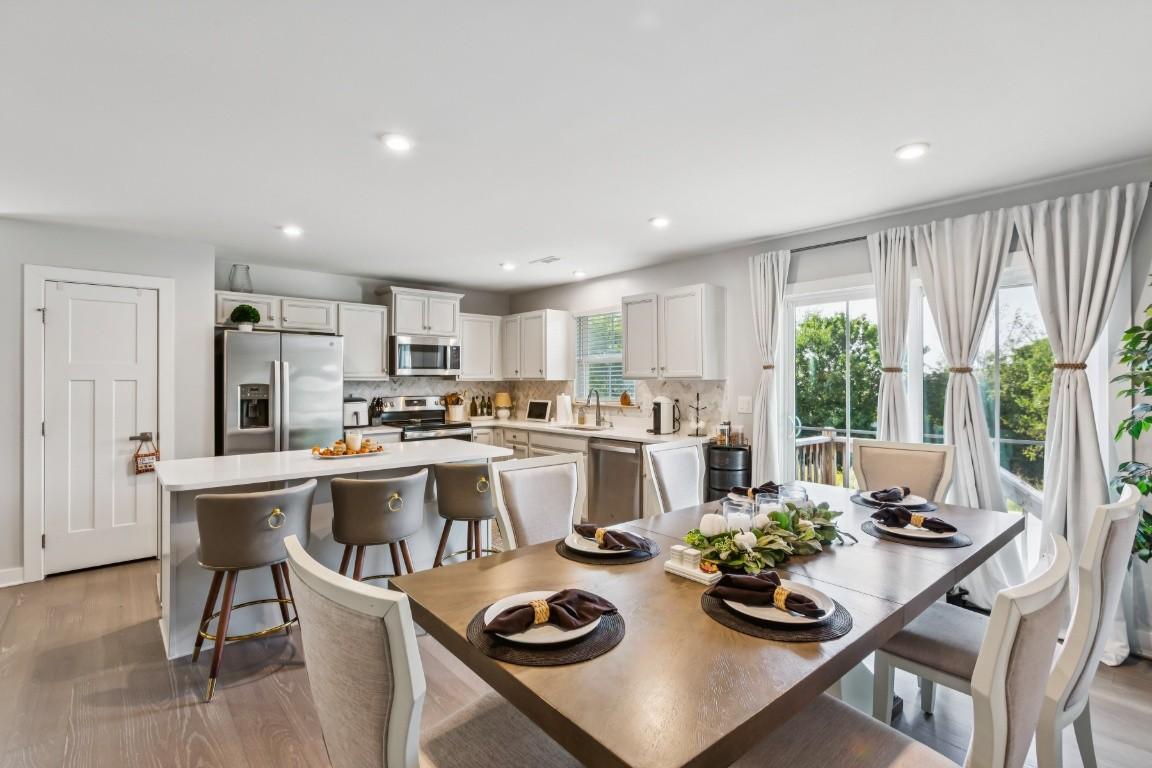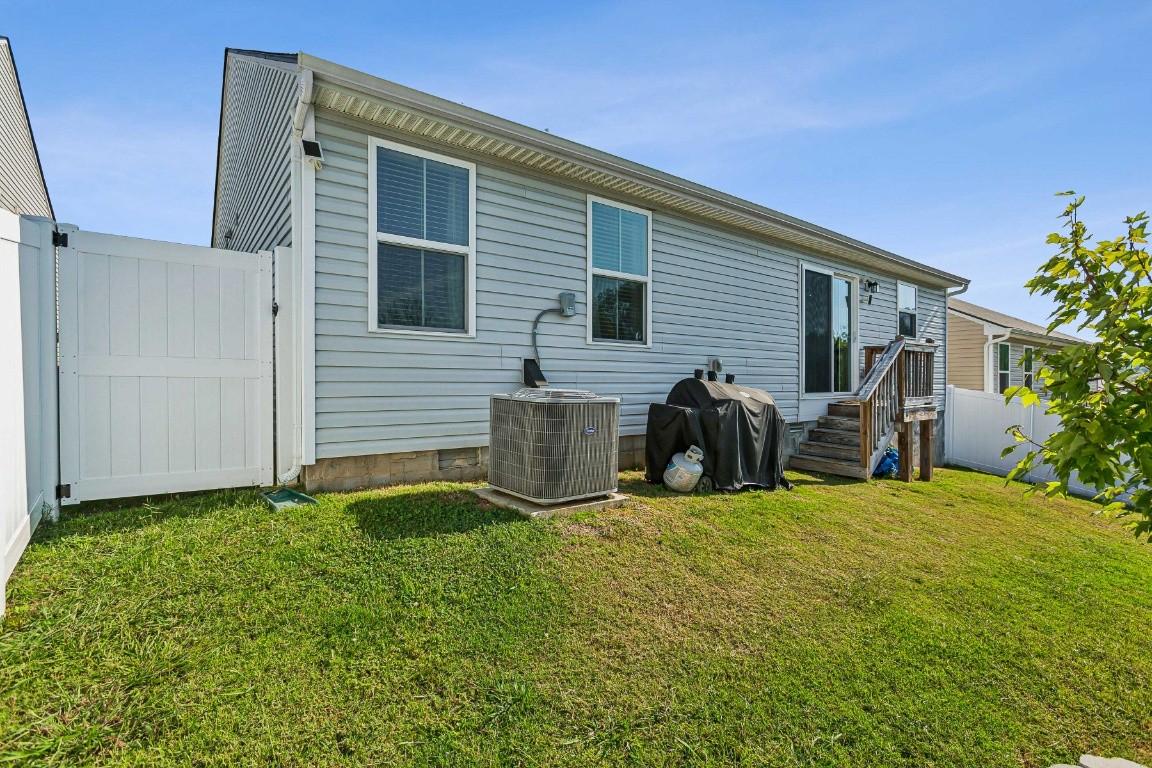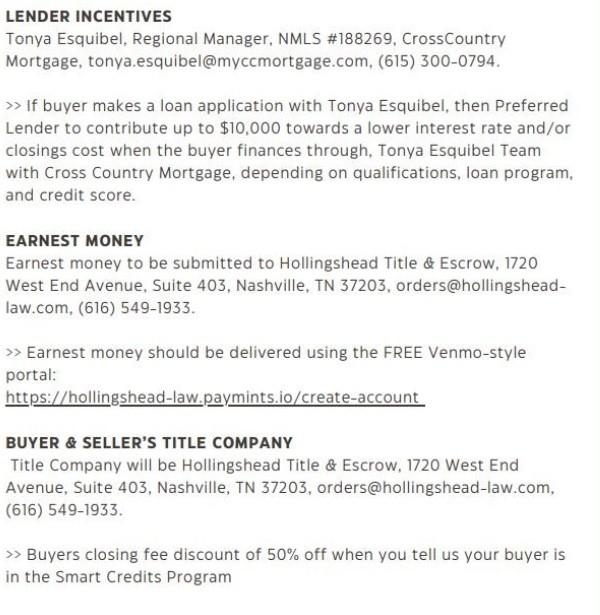 MIDDLE TENNESSEE REAL ESTATE
MIDDLE TENNESSEE REAL ESTATE
2665 Thornton Grove Blvd, Nashville, TN 37207 For Sale
Single Family Residence
- Single Family Residence
- Beds: 3
- Baths: 2
- 1,533 sq ft
Description
Better than new: Upgrades galore and all on a premium lot. Plus closing cost offered through our preferred lender. Check out this Stylish One level living w/Open floor plan 3-bedroom, 2-bath on a premium lot with wooded views and no rear neighbors. The spacious living and dining rooms connect seamlessly to a chef’s kitchen with upgraded ember glazed cabinets, quartz countertops, tile backsplash, pantry, and a large island. The primary suite has an elegant feature wall, a walk-in closet equipped with custom shelves and a beautiful spa-like bath with dual vanities and beautiful tile shower. This homes has lots of upgrades in it including NEST Thermostat, wifi enable garage door, & Energy certified Heat & air. All of this and a premium lot, Step outside to a fully fenced backyard. Additional highlights include: • 2-car garage with built-in shelving, • Located just minutes from downtown Nashville, shopping, dining, and parks, this home blends comfort, convenience, and quality. HOA mows front yard as part of the monthly HOA fee. CLOSING COST LENDER INCENTIVES if you use Tonya Esquibel, Regional Manager, NMLS #188269, Cross Country Mortgage, tonya.esquibel@myccmortgage.com, (615) 300-0794.
Property Details
Status : Active
County : Davidson County, TN
Property Type : Residential
Area : 1,533 sq. ft.
Yard : Back Yard
Year Built : 2021
Exterior Construction : Stone,Vinyl Siding
Floors : Carpet,Laminate,Vinyl
Heat : Central,Electric
HOA / Subdivision : Thornton Grove
Listing Provided by : eXp Realty
MLS Status : Active
Listing # : RTC3000791
Schools near 2665 Thornton Grove Blvd, Nashville, TN 37207 :
Bellshire Elementary Design Center, Madison Middle, Hunters Lane Comp High School
Additional details
Virtual Tour URL : Click here for Virtual Tour
Association Fee : $129.00
Association Fee Frequency : Monthly
Heating : Yes
Parking Features : Garage Faces Front
Lot Size Area : 0.11 Sq. Ft.
Building Area Total : 1533 Sq. Ft.
Lot Size Acres : 0.11 Acres
Lot Size Dimensions : 50 X 100
Living Area : 1533 Sq. Ft.
Office Phone : 8885195113
Number of Bedrooms : 3
Number of Bathrooms : 2
Full Bathrooms : 2
Possession : Negotiable
Cooling : 1
Garage Spaces : 2
Architectural Style : Cottage
Patio and Porch Features : Porch,Covered
Levels : One
Basement : Crawl Space
Stories : 1
Utilities : Electricity Available,Water Available,Cable Connected
Parking Space : 2
Sewer : Public Sewer
Location 2665 Thornton Grove Blvd, TN 37207
Directions to 2665 Thornton Grove Blvd, TN 37207
From Nashville- Take I-65 N to Old Hickory Boulevard. Head west on Old Hickory Boulevard. Left on Brick Church Pike. Drive 2 miles and Thornton Grove is on your right.
Ready to Start the Conversation?
We're ready when you are.
 © 2025 Listings courtesy of RealTracs, Inc. as distributed by MLS GRID. IDX information is provided exclusively for consumers' personal non-commercial use and may not be used for any purpose other than to identify prospective properties consumers may be interested in purchasing. The IDX data is deemed reliable but is not guaranteed by MLS GRID and may be subject to an end user license agreement prescribed by the Member Participant's applicable MLS. Based on information submitted to the MLS GRID as of November 6, 2025 10:00 PM CST. All data is obtained from various sources and may not have been verified by broker or MLS GRID. Supplied Open House Information is subject to change without notice. All information should be independently reviewed and verified for accuracy. Properties may or may not be listed by the office/agent presenting the information. Some IDX listings have been excluded from this website.
© 2025 Listings courtesy of RealTracs, Inc. as distributed by MLS GRID. IDX information is provided exclusively for consumers' personal non-commercial use and may not be used for any purpose other than to identify prospective properties consumers may be interested in purchasing. The IDX data is deemed reliable but is not guaranteed by MLS GRID and may be subject to an end user license agreement prescribed by the Member Participant's applicable MLS. Based on information submitted to the MLS GRID as of November 6, 2025 10:00 PM CST. All data is obtained from various sources and may not have been verified by broker or MLS GRID. Supplied Open House Information is subject to change without notice. All information should be independently reviewed and verified for accuracy. Properties may or may not be listed by the office/agent presenting the information. Some IDX listings have been excluded from this website.
















