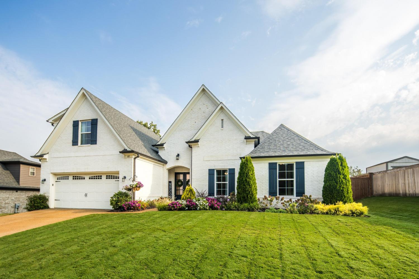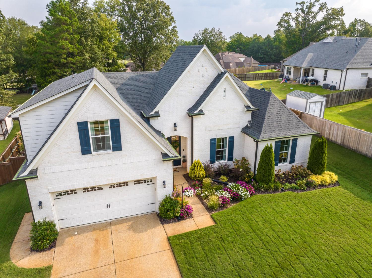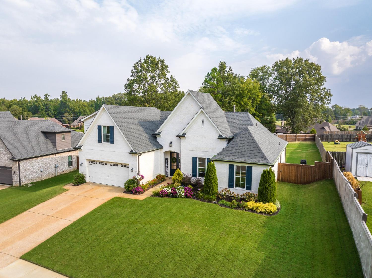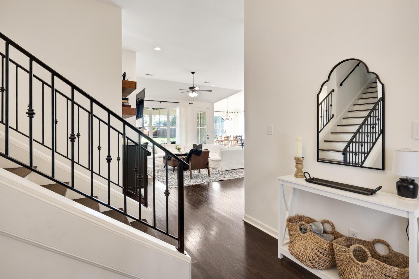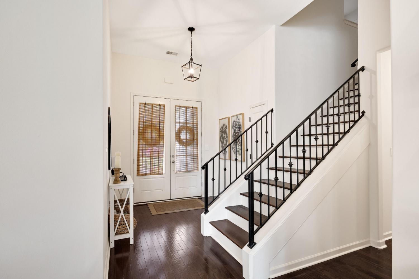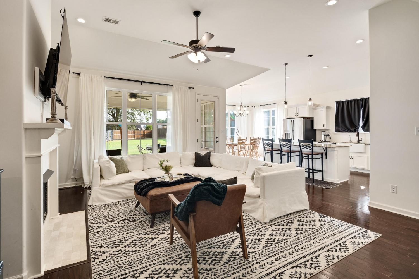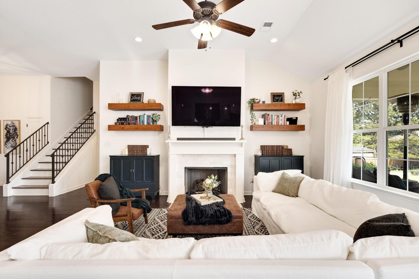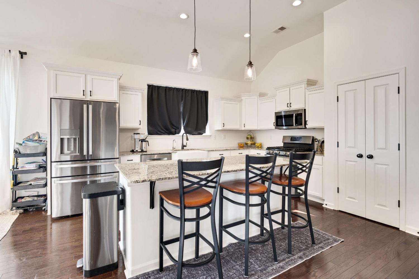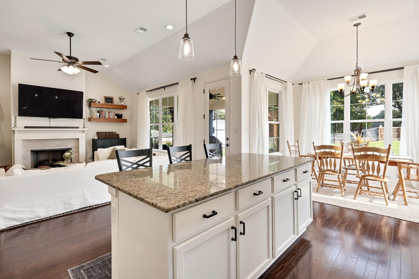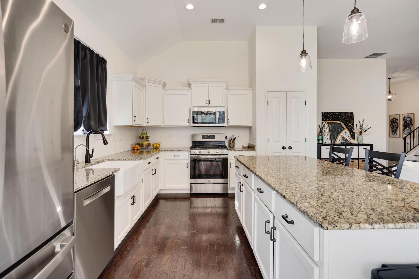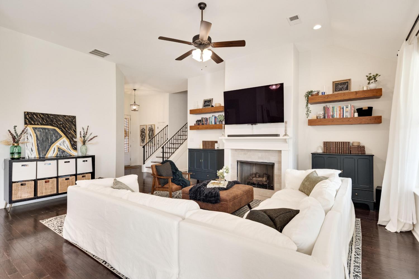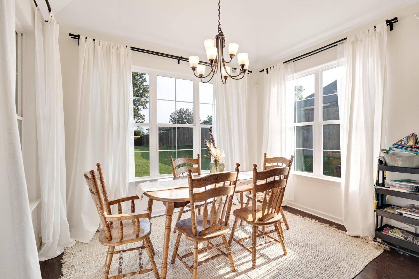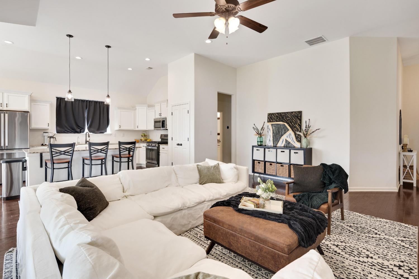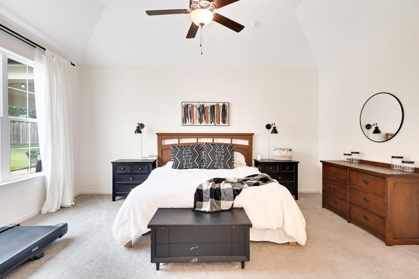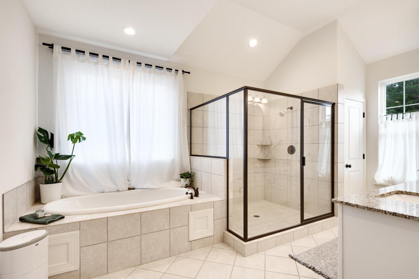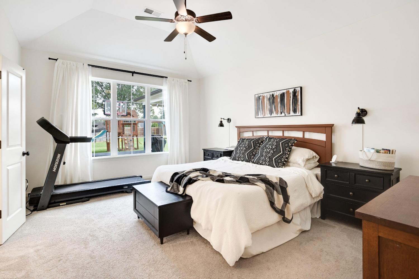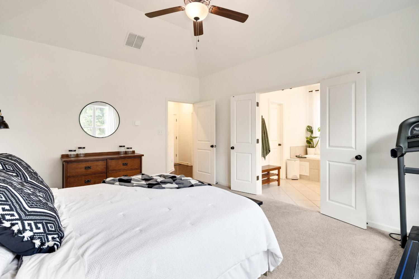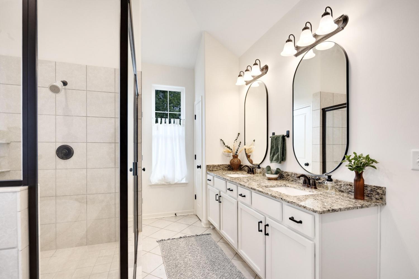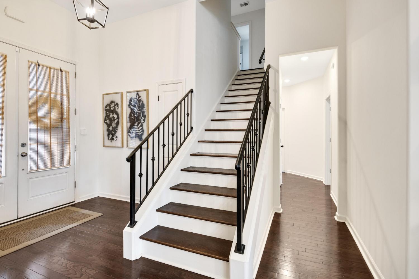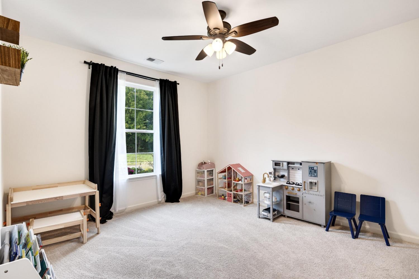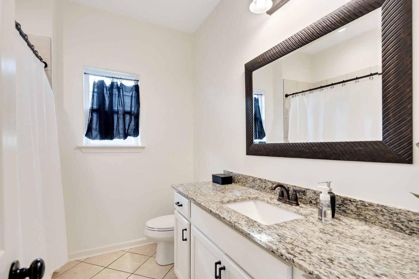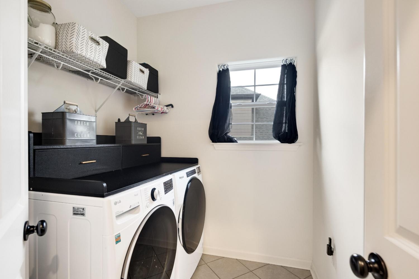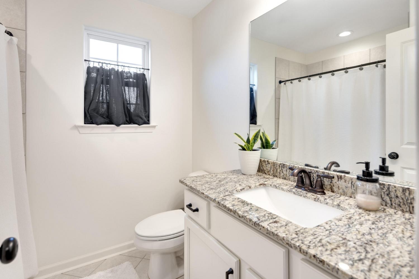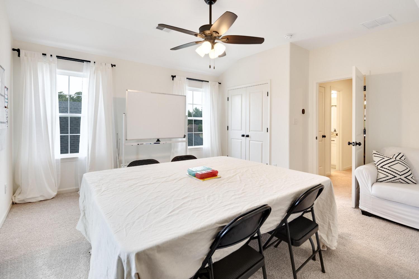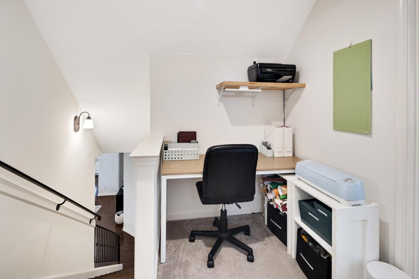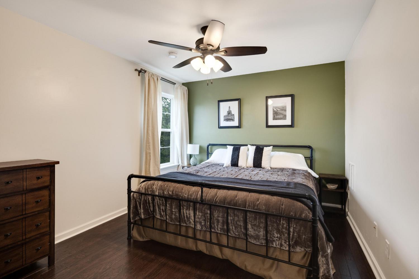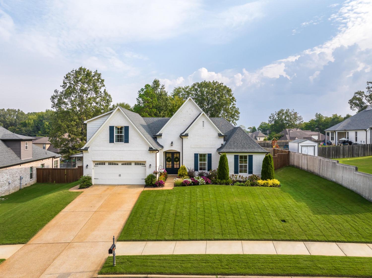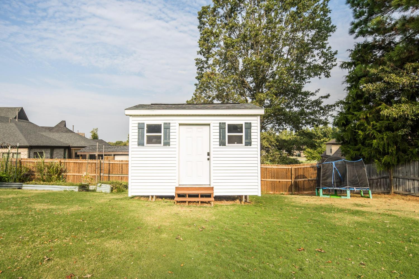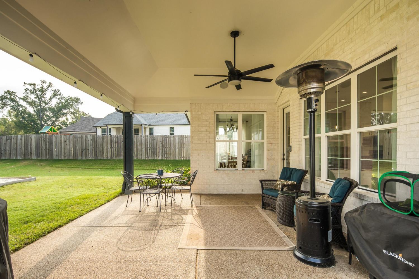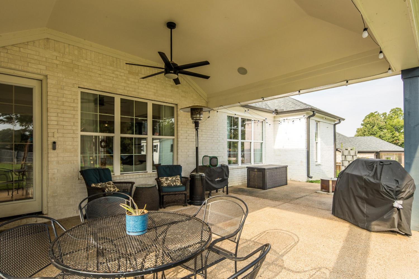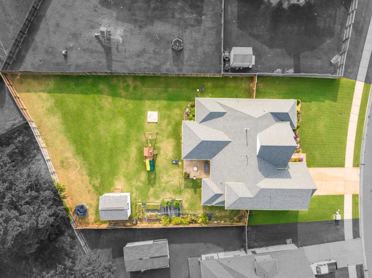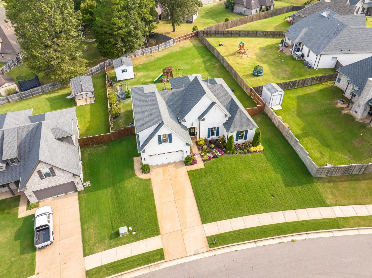 MIDDLE TENNESSEE REAL ESTATE
MIDDLE TENNESSEE REAL ESTATE
60 Laurel Glen DR, Oakland, TN 38060 For Sale
Single Family Residence
- Single Family Residence
- Beds: 5
- Baths: 3
- 2,649 sq ft
Description
This beautiful 5-bedroom, 3-bath home was custom built in 2020 and offers a rare combination of modern upgrades and a backyard you won’t find anywhere else in this neighborhood. The property features a large, fully fenced yard backed by mature trees and fronted by mature woods instead of neighbors. Inside, the open-concept main level was designed for everyday living and entertaining. The living room features a cozy fireplace with custom built-in shelving, while the kitchen offers granite countertops, a gas stove and stainless steel appliances. Flooring throughout the home includes hardwood in the main living areas, tile in the baths, and carpet in the bedrooms. 3 bedrooms / 2 baths downstairs + 2 bedrooms / 1 bath upstairs This home also incorporates modern efficiency features to keep utilities low and comfort high: a tankless water heater, energy-efficient windows, and a radiant barrier in the attic all add long-term value. Ethernet runs throughout the home make it smart-home ready for reliable streaming, gaming, or work-from-home needs, while a pre-wired media room and patio speakers make entertaining seamless inside and out. Step outside to a covered patio with extended concrete overlooking the spacious yard. Professionally landscaped beds with automatic irrigation keep the property low-maintenance and beautiful year-round, while a detached, hand-built workshop offers extra storage or hobby space. Highlights: Large, flat fenced backyard with raised garden beds (with automatic drip watering) Covered patio with extended concrete & outdoor speakers Detached hand-built workshop Custom pantry under stairs & built-in shelving Tankless water heater, energy-efficient windows & radiant barrier in the attic Reverse osmosis water in kitchen 50A RV/generator hookup
Property Details
Status : Active
County : Fayette County, TN
Property Type : Residential
Area : 2,649 sq. ft.
Year Built : 2020
Exterior Construction : Brick
Floors : Carpet,Wood,Tile
Heat : Central,Forced Air,Natural Gas
HOA / Subdivision : Fairway Village Subd
Listing Provided by : Beycome Brokerage Realty, LLC
MLS Status : Active
Listing # : RTC3000940
Schools near 60 Laurel Glen DR, Oakland, TN 38060 :
Oakland Elementary, West Junior High School, Fayette Ware Comprehensive High School
Additional details
Association Fee : $300.00
Association Fee Frequency : Annually
Heating : Yes
Parking Features : Attached
Lot Size Area : 0.34 Sq. Ft.
Building Area Total : 2649 Sq. Ft.
Lot Size Acres : 0.34 Acres
Living Area : 2649 Sq. Ft.
Office Phone : 8046565007
Number of Bedrooms : 5
Number of Bathrooms : 3
Full Bathrooms : 3
Possession : Negotiable
Cooling : 1
Garage Spaces : 2
Levels : One
Basement : None
Stories : 2
Utilities : Natural Gas Available,Water Available
Parking Space : 2
Sewer : Public Sewer
Location 60 Laurel Glen DR, TN 38060
Directions to 60 Laurel Glen DR, TN 38060
Drive south on Choctaw Drive. Left to Chickasaw Landing. Left to Chickasaw Ridge Drive. Right to US 64. Left to Church St/SR 194. Continue on Church St. Bear left onto Wirt Road.
Ready to Start the Conversation?
We're ready when you are.
 © 2026 Listings courtesy of RealTracs, Inc. as distributed by MLS GRID. IDX information is provided exclusively for consumers' personal non-commercial use and may not be used for any purpose other than to identify prospective properties consumers may be interested in purchasing. The IDX data is deemed reliable but is not guaranteed by MLS GRID and may be subject to an end user license agreement prescribed by the Member Participant's applicable MLS. Based on information submitted to the MLS GRID as of January 22, 2026 10:00 PM CST. All data is obtained from various sources and may not have been verified by broker or MLS GRID. Supplied Open House Information is subject to change without notice. All information should be independently reviewed and verified for accuracy. Properties may or may not be listed by the office/agent presenting the information. Some IDX listings have been excluded from this website.
© 2026 Listings courtesy of RealTracs, Inc. as distributed by MLS GRID. IDX information is provided exclusively for consumers' personal non-commercial use and may not be used for any purpose other than to identify prospective properties consumers may be interested in purchasing. The IDX data is deemed reliable but is not guaranteed by MLS GRID and may be subject to an end user license agreement prescribed by the Member Participant's applicable MLS. Based on information submitted to the MLS GRID as of January 22, 2026 10:00 PM CST. All data is obtained from various sources and may not have been verified by broker or MLS GRID. Supplied Open House Information is subject to change without notice. All information should be independently reviewed and verified for accuracy. Properties may or may not be listed by the office/agent presenting the information. Some IDX listings have been excluded from this website.
