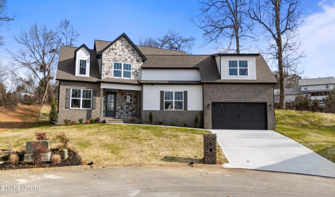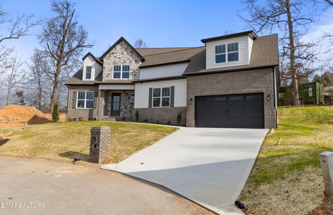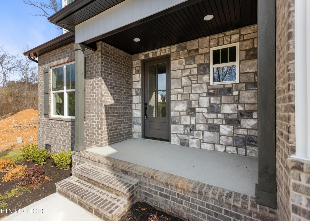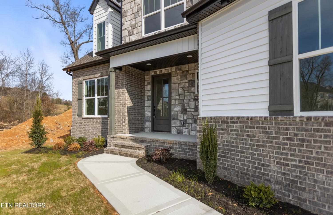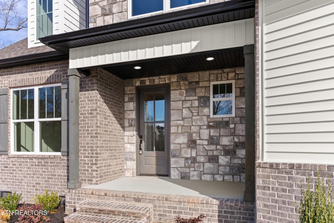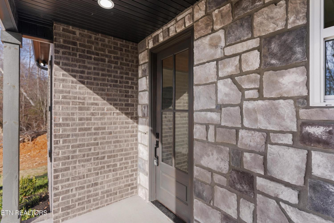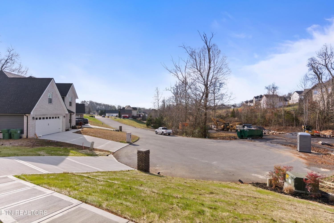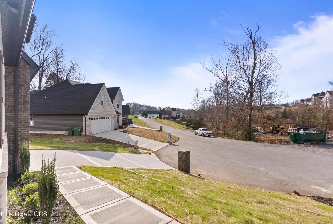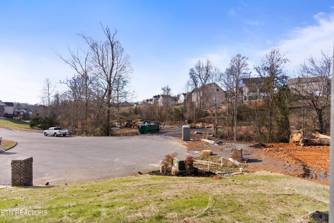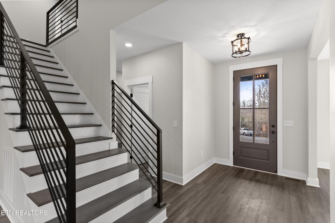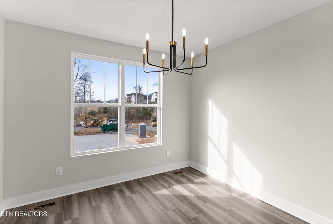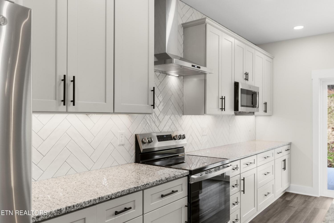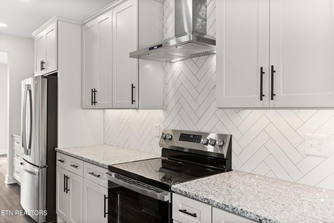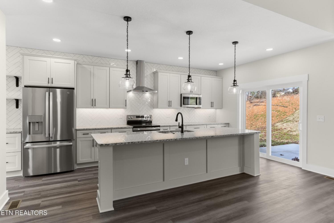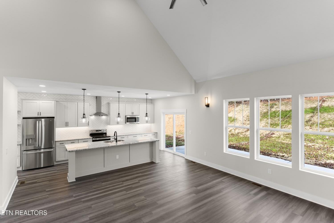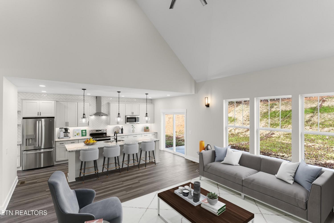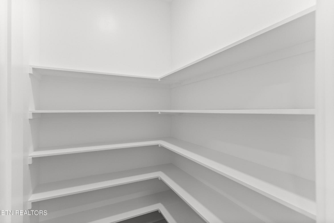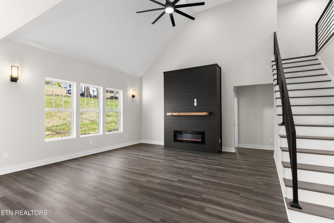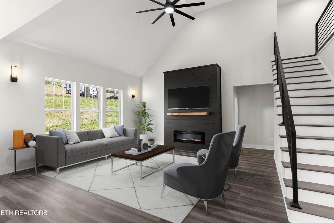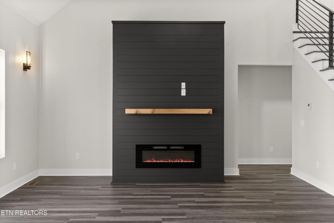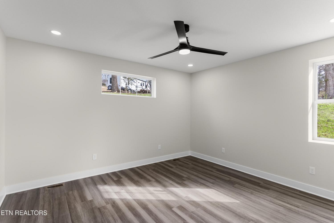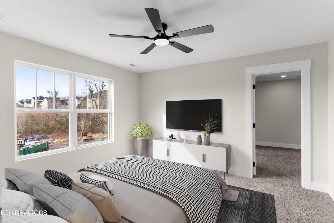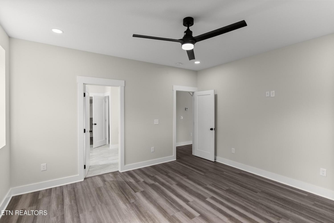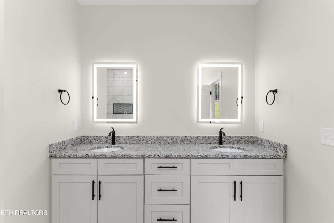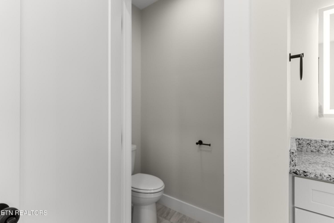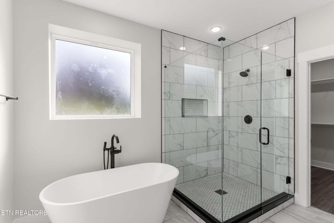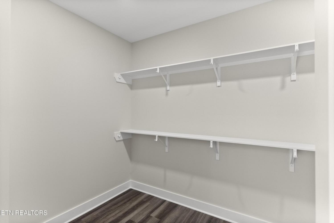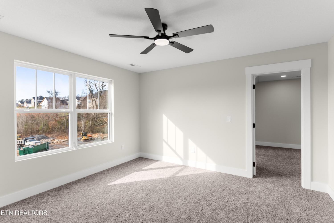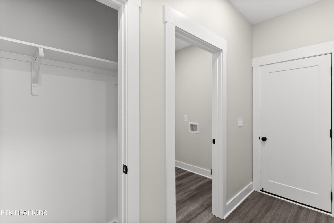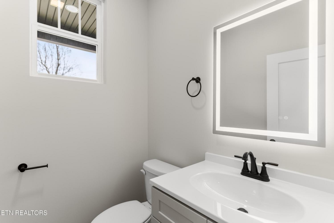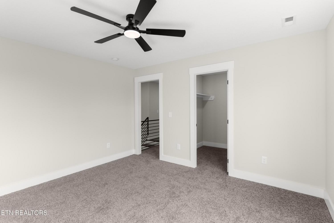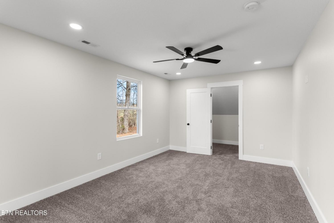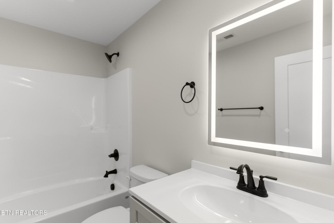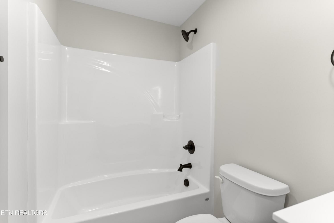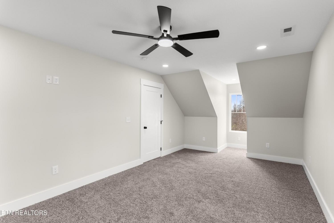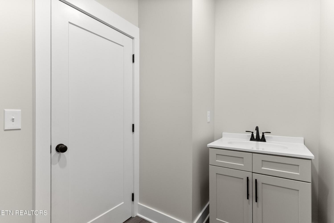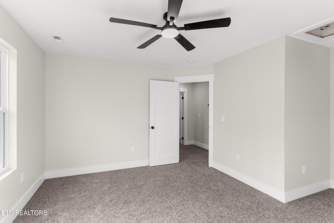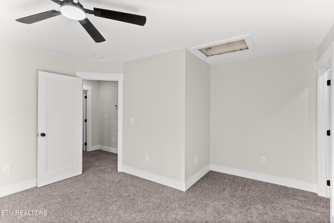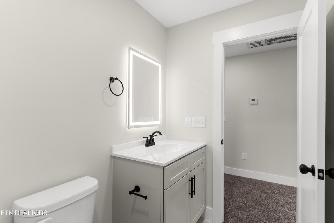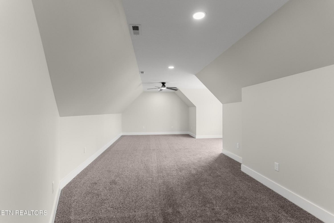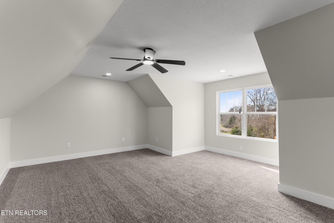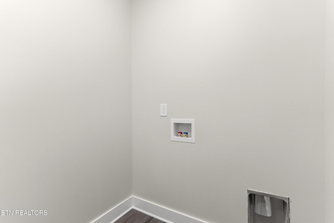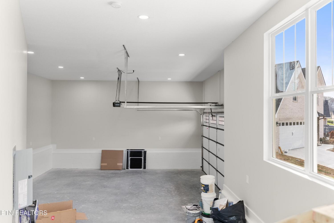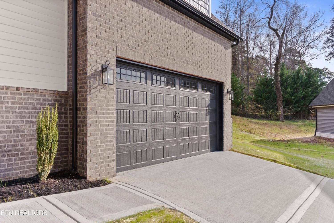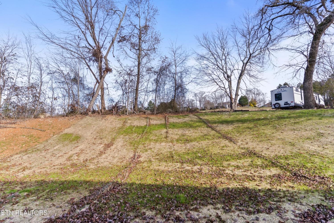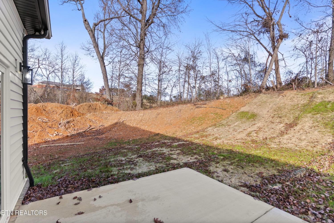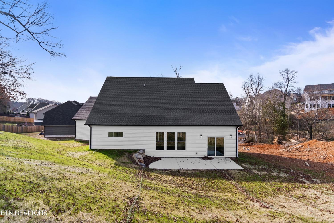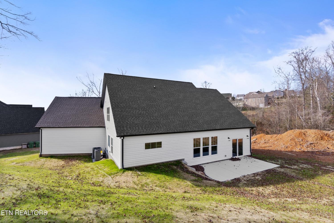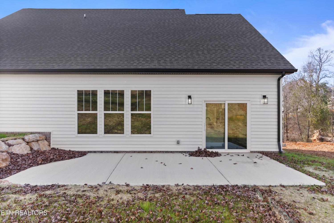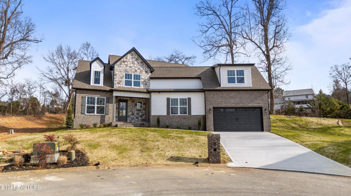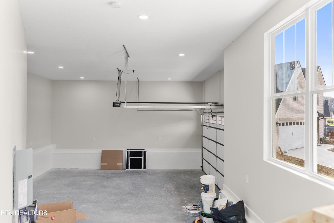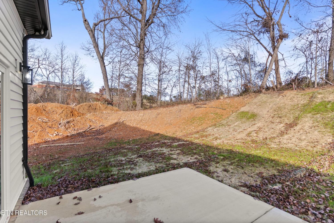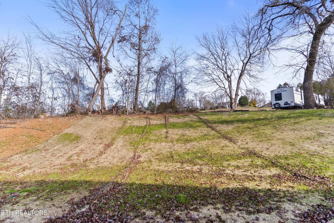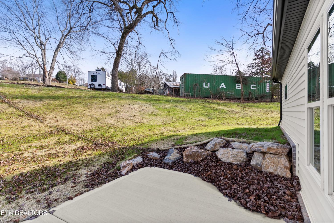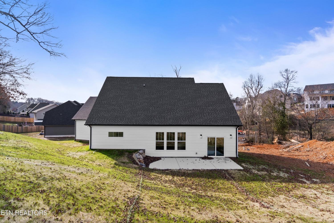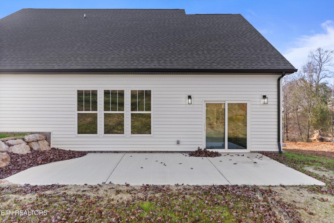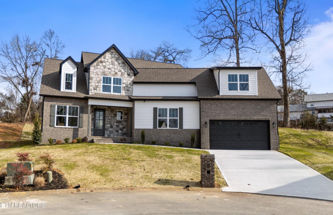 MIDDLE TENNESSEE REAL ESTATE
MIDDLE TENNESSEE REAL ESTATE
4542 Christine Lynnae St, Knoxville, TN 37938 For Sale
Single Family Residence
- Single Family Residence
- Beds: 5
- Baths: 3
- 3,150 sq ft
Description
BEAUTIFUL, BRAND NEW QUALITY-BUILT 2 STORY HOME IN THE HALLS COMMUNITY!!! This Home Features 4/5 Bedrooms (w/Ample Closet Space), 2.5 Bathrooms, Master Suite on the main level w/Spa-Like Bathroom Including a Spacious, Custom Tile, Walk-in Shower, and a Separate Soaking Tub, Enormous, Open Living Room w/ Fireplace, Formal Dining Room, Open Kitchen including Island and Granite Counter Tops, 5th Bedroom/or Bonus Room, Large Laundry Room, Extensive Hardwood & Tile Flooring, Cathedral Ceilings, and Plenty of Natural Sunlight Flooding thru the Numerous Windows, an Oversized, 2-Car Garage, and a Private Backyard This Home is Located on a Cul-De-Sac Lot and is a Definite Must See!
Property Details
Status : Active
County : Knox County, TN
Property Type : Residential
Area : 3,150 sq. ft.
Year Built : 2025
Exterior Construction : Frame,Stone,Vinyl Siding,Other,Brick
Floors : Carpet,Wood,Tile
Heat : Central,Electric
HOA / Subdivision : Cantrell Heights S/D Unit 1
Listing Provided by : Elite Realty
MLS Status : Active
Listing # : RTC3001002
Schools near 4542 Christine Lynnae St, Knoxville, TN 37938 :
Halls Elementary, Halls Middle School, Halls High School
Additional details
Heating : Yes
Parking Features : Attached
Lot Size Area : 0.29 Sq. Ft.
Building Area Total : 3150 Sq. Ft.
Lot Size Acres : 0.29 Acres
Lot Size Dimensions : 86 X 144 X IRR
Living Area : 3150 Sq. Ft.
Lot Features : Cul-De-Sac
Office Phone : 8659475000
Number of Bedrooms : 5
Number of Bathrooms : 3
Full Bathrooms : 2
Half Bathrooms : 1
Possession : Close Of Escrow
Cooling : 1
Garage Spaces : 2
Architectural Style : Traditional
New Construction : 1
Patio and Porch Features : Patio
Levels : Two
Stories : 2
Utilities : Electricity Available,Water Available
Parking Space : 2
Sewer : Public Sewer
Location 4542 Christine Lynnae St, TN 37938
Directions to 4542 Christine Lynnae St, TN 37938
I-75 (N) to Emory Rd. Exit (Powell) and Turn (R) Then (L) on Andersonville Pike to (R) on Hill Rd. to (L) Cantrell Heights Rd. Then (R) Christine Lynnae Street to House on (R) at Sign.
Ready to Start the Conversation?
We're ready when you are.
 © 2026 Listings courtesy of RealTracs, Inc. as distributed by MLS GRID. IDX information is provided exclusively for consumers' personal non-commercial use and may not be used for any purpose other than to identify prospective properties consumers may be interested in purchasing. The IDX data is deemed reliable but is not guaranteed by MLS GRID and may be subject to an end user license agreement prescribed by the Member Participant's applicable MLS. Based on information submitted to the MLS GRID as of February 16, 2026 10:00 PM CST. All data is obtained from various sources and may not have been verified by broker or MLS GRID. Supplied Open House Information is subject to change without notice. All information should be independently reviewed and verified for accuracy. Properties may or may not be listed by the office/agent presenting the information. Some IDX listings have been excluded from this website.
© 2026 Listings courtesy of RealTracs, Inc. as distributed by MLS GRID. IDX information is provided exclusively for consumers' personal non-commercial use and may not be used for any purpose other than to identify prospective properties consumers may be interested in purchasing. The IDX data is deemed reliable but is not guaranteed by MLS GRID and may be subject to an end user license agreement prescribed by the Member Participant's applicable MLS. Based on information submitted to the MLS GRID as of February 16, 2026 10:00 PM CST. All data is obtained from various sources and may not have been verified by broker or MLS GRID. Supplied Open House Information is subject to change without notice. All information should be independently reviewed and verified for accuracy. Properties may or may not be listed by the office/agent presenting the information. Some IDX listings have been excluded from this website.
