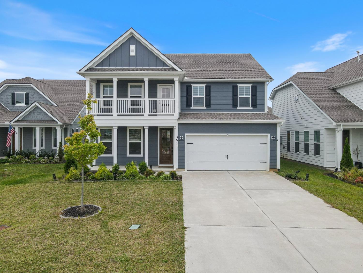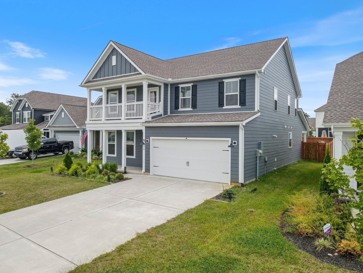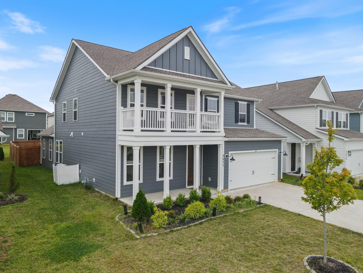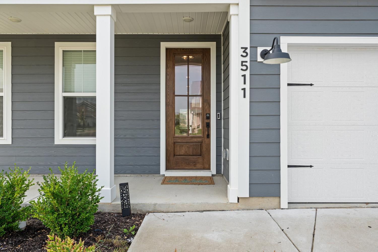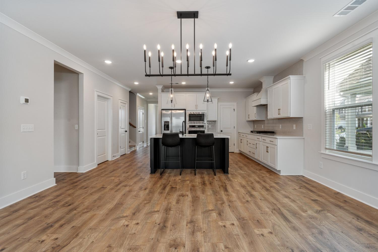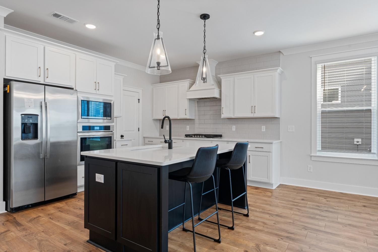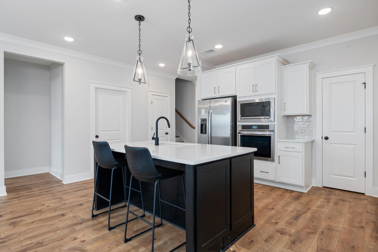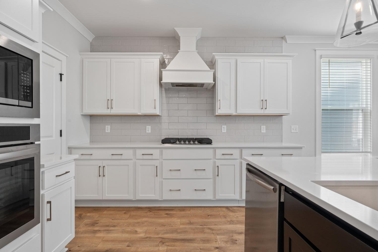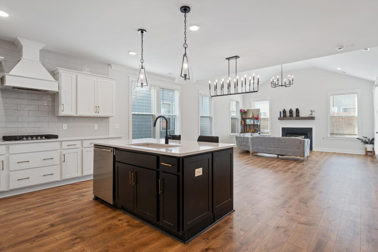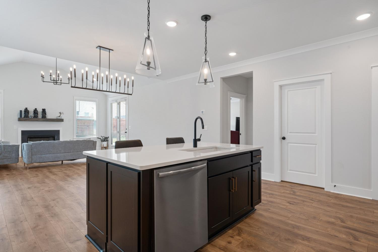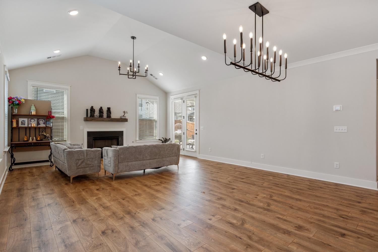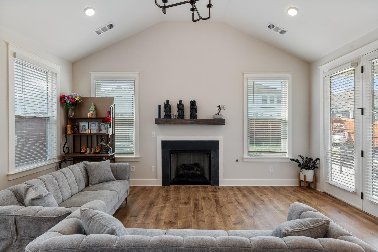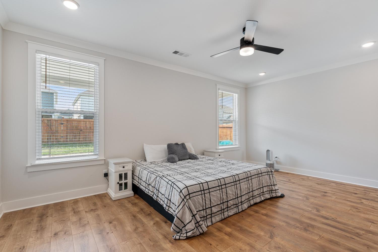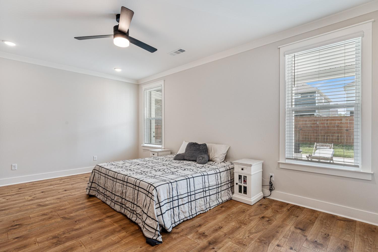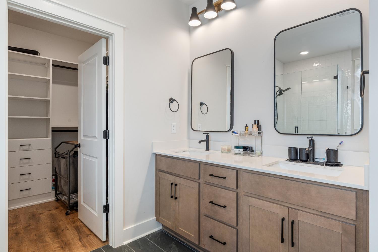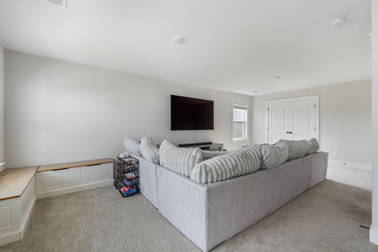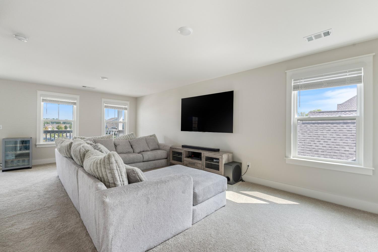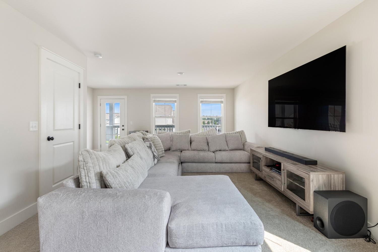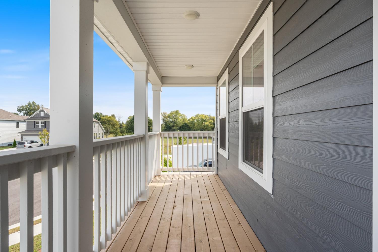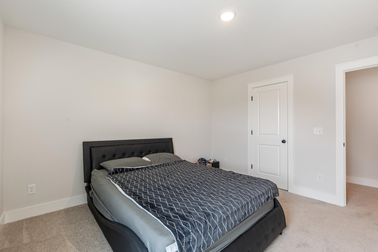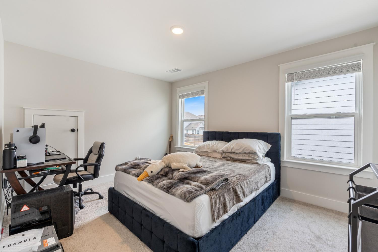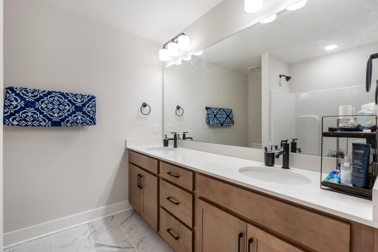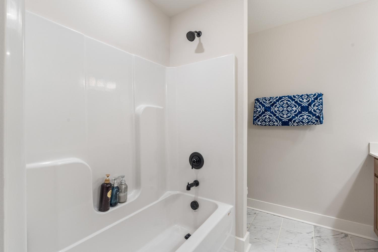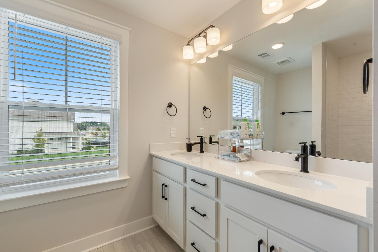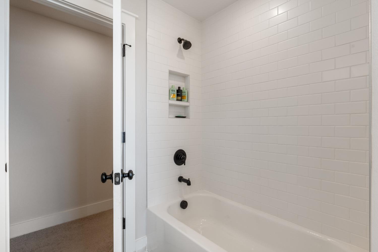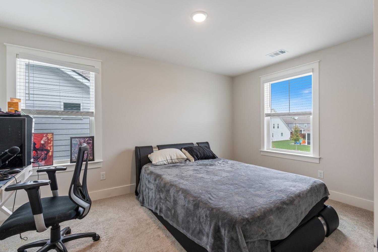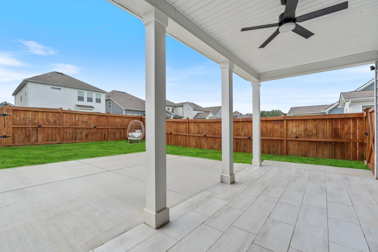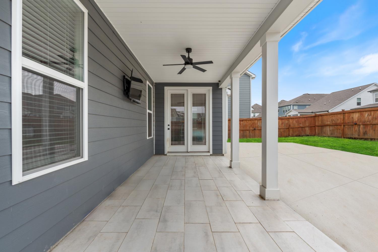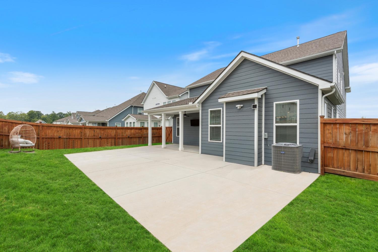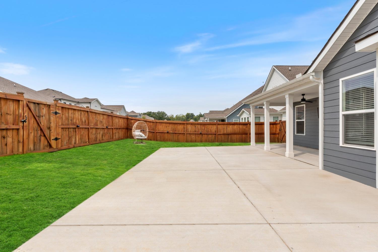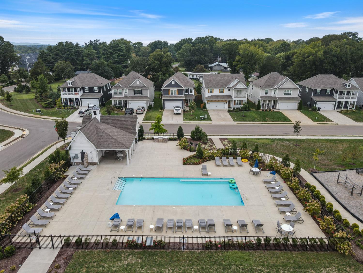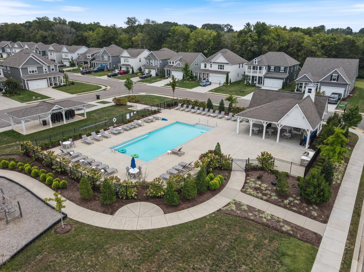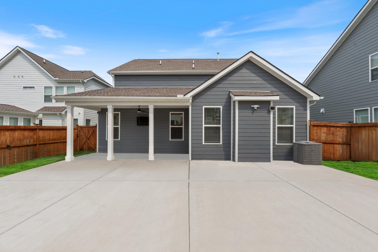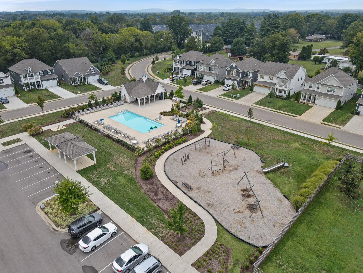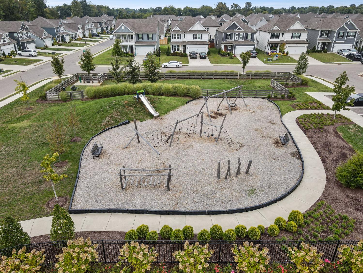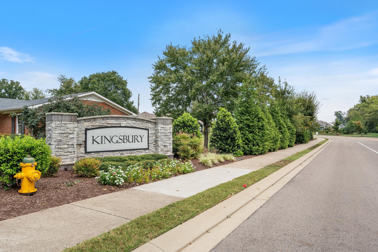 MIDDLE TENNESSEE REAL ESTATE
MIDDLE TENNESSEE REAL ESTATE
3511 Rockledge Way, Murfreesboro, TN 37129 For Sale
Single Family Residence
- Single Family Residence
- Beds: 5
- Baths: 4
- 3,045 sq ft
Description
Check out this gorgeous Lincoln floorplan in Kingsbury! Tucked into a quiet cul-de-sac, this 5-bedroom home is packed with upgrades and resort-style vibes. You’ll find both a guest suite AND an owner’s suite on the main level. Upstairs, there’s an oversized media room with its own outdoor balcony — perfect for movie nights or game days. And if you love to cook, you’ll swoon over the gourmet kitchen with a gas cooktop, wall oven, and beautiful wood hood. Plus quartz countertops, designer lighting, tile accents, and so much more. Other perks: tankless water heater, gas line for your outdoor grill, covered porch, fenced in back yard with large concrete pad, fireplace, and open craftsman railing. This one’s got all the upgrades and the lifestyle you’ve been looking for! This sale is subject to court approval.
Property Details
Status : Active
Address : 3511 Rockledge Way Murfreesboro TN 37129
County : Rutherford County, TN
Property Type : Residential
Area : 3,045 sq. ft.
Year Built : 2023
Exterior Construction : Fiber Cement
Floors : Carpet,Laminate,Tile
Heat : Central
HOA / Subdivision : Kingsbury Sec 3
Listing Provided by : Benchmark Realty, LLC
MLS Status : Active
Listing # : RTC3001032
Schools near 3511 Rockledge Way, Murfreesboro, TN 37129 :
Brown's Chapel Elementary School, Blackman Middle School, Blackman High School
Additional details
Association Fee : $63.00
Association Fee Frequency : Monthly
Assocation Fee 2 : $500.00
Association Fee 2 Frequency : One Time
Heating : Yes
Parking Features : Garage Faces Front
Lot Size Area : 0.16 Sq. Ft.
Building Area Total : 3045 Sq. Ft.
Lot Size Acres : 0.16 Acres
Living Area : 3045 Sq. Ft.
Office Phone : 6155103006
Number of Bedrooms : 5
Number of Bathrooms : 4
Full Bathrooms : 4
Possession : Close Of Escrow
Cooling : 1
Garage Spaces : 2
Levels : Two
Basement : None
Stories : 2
Utilities : Water Available
Parking Space : 2
Sewer : Public Sewer
Location 3511 Rockledge Way, TN 37129
Directions to 3511 Rockledge Way, TN 37129
From Nashville - Take 24E to Exit 76 (Medical Center Parkway) turn left. Turn left on Asbury Lane (first left, frontage road). Kingsbury will be on your right.
Ready to Start the Conversation?
We're ready when you are.
 © 2026 Listings courtesy of RealTracs, Inc. as distributed by MLS GRID. IDX information is provided exclusively for consumers' personal non-commercial use and may not be used for any purpose other than to identify prospective properties consumers may be interested in purchasing. The IDX data is deemed reliable but is not guaranteed by MLS GRID and may be subject to an end user license agreement prescribed by the Member Participant's applicable MLS. Based on information submitted to the MLS GRID as of January 16, 2026 10:00 AM CST. All data is obtained from various sources and may not have been verified by broker or MLS GRID. Supplied Open House Information is subject to change without notice. All information should be independently reviewed and verified for accuracy. Properties may or may not be listed by the office/agent presenting the information. Some IDX listings have been excluded from this website.
© 2026 Listings courtesy of RealTracs, Inc. as distributed by MLS GRID. IDX information is provided exclusively for consumers' personal non-commercial use and may not be used for any purpose other than to identify prospective properties consumers may be interested in purchasing. The IDX data is deemed reliable but is not guaranteed by MLS GRID and may be subject to an end user license agreement prescribed by the Member Participant's applicable MLS. Based on information submitted to the MLS GRID as of January 16, 2026 10:00 AM CST. All data is obtained from various sources and may not have been verified by broker or MLS GRID. Supplied Open House Information is subject to change without notice. All information should be independently reviewed and verified for accuracy. Properties may or may not be listed by the office/agent presenting the information. Some IDX listings have been excluded from this website.
