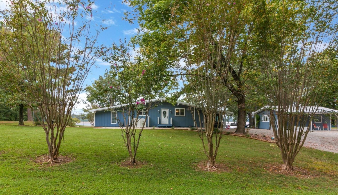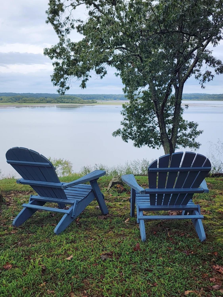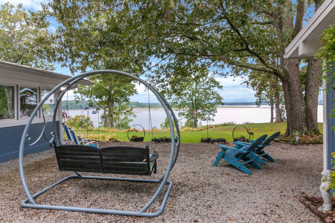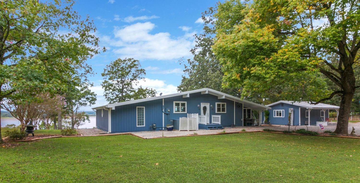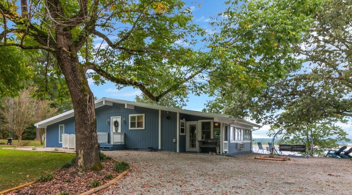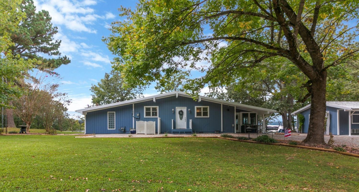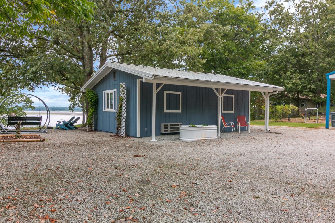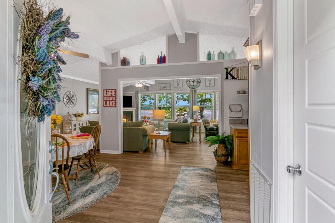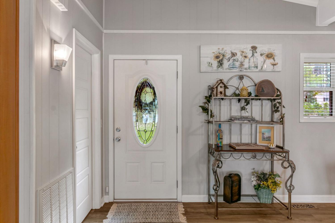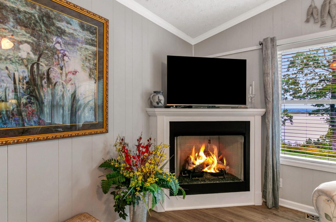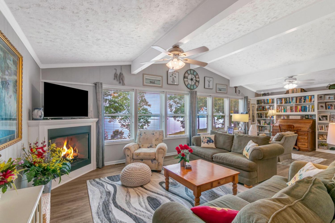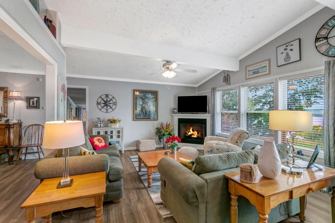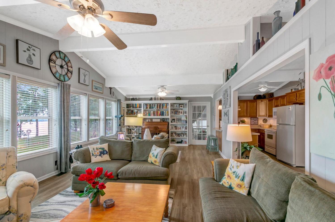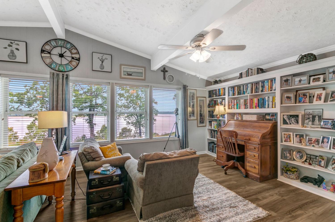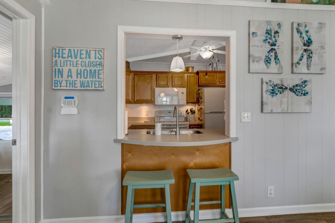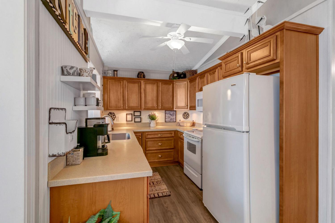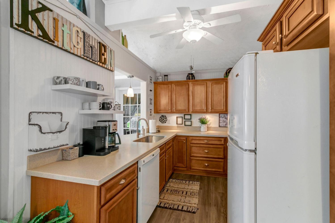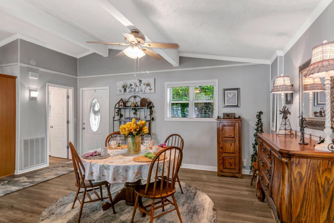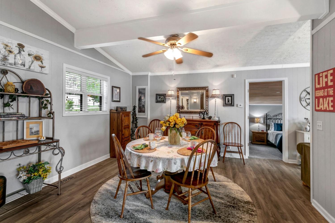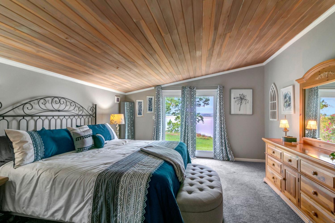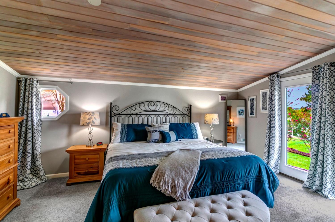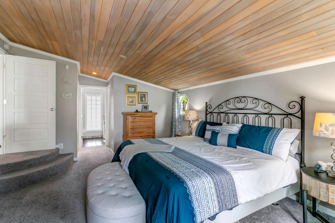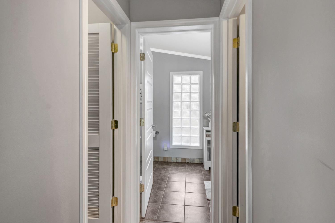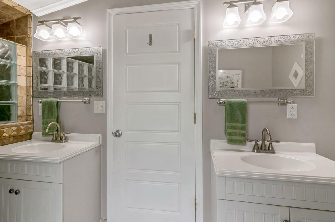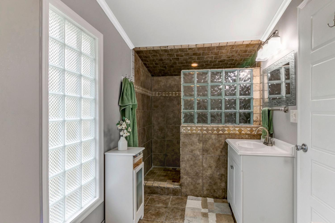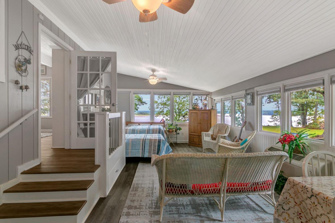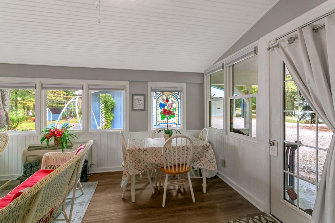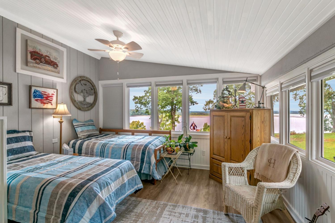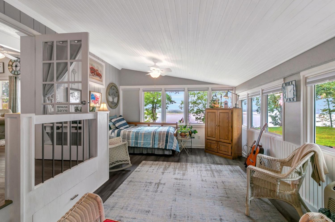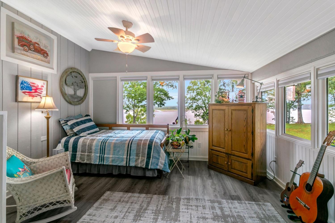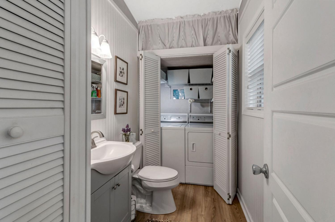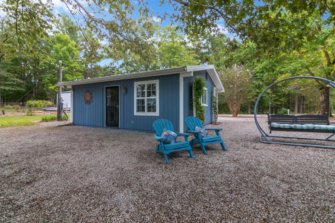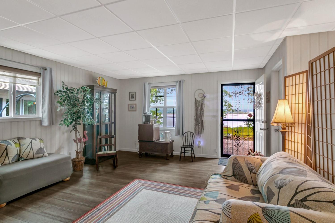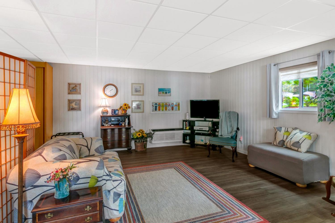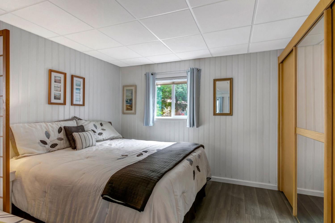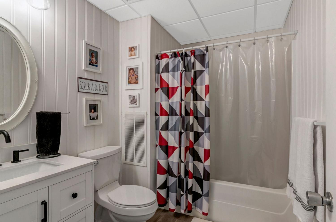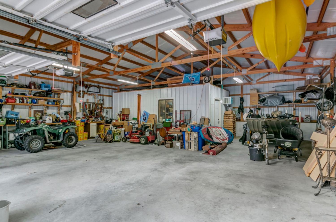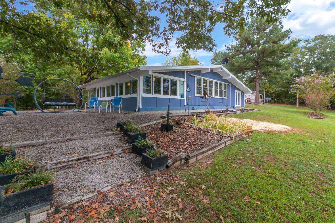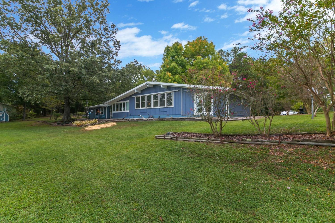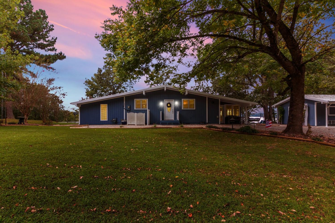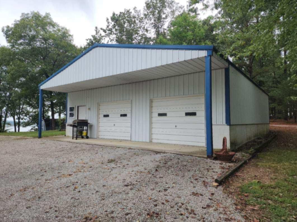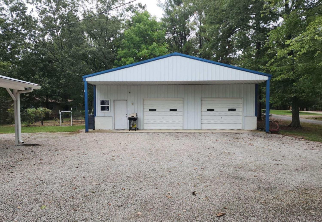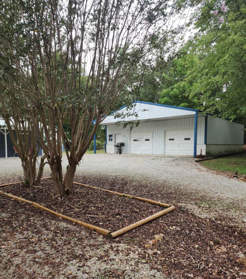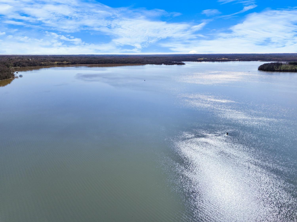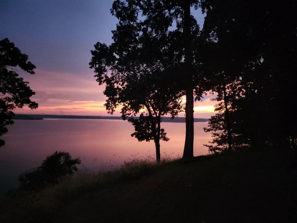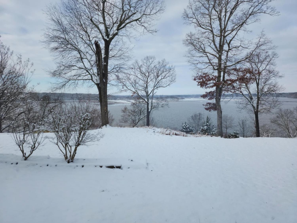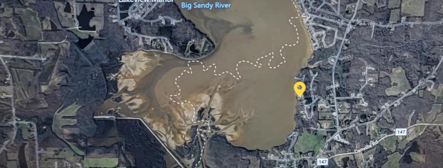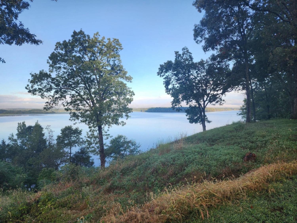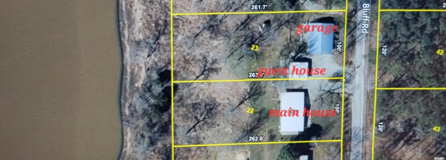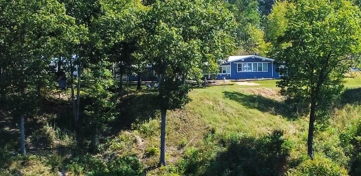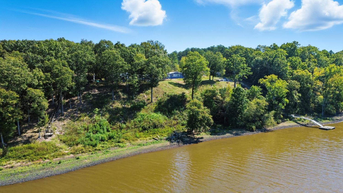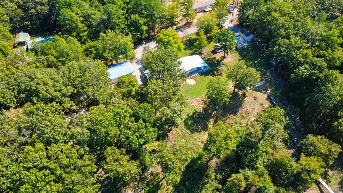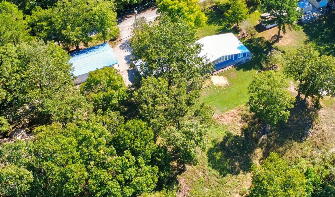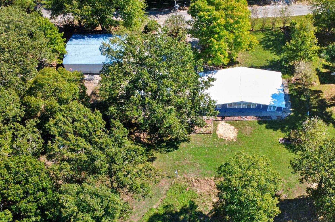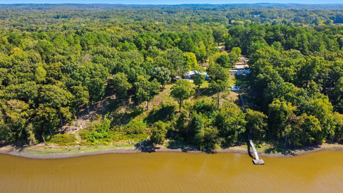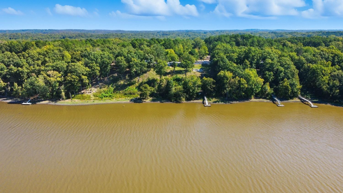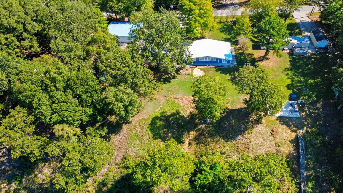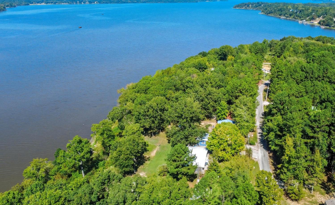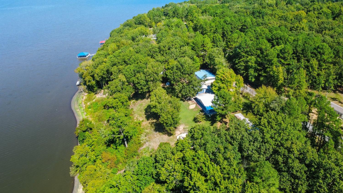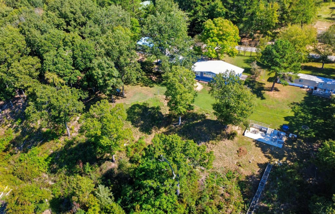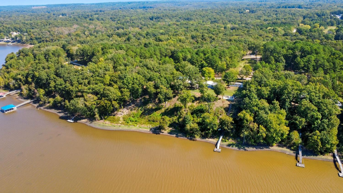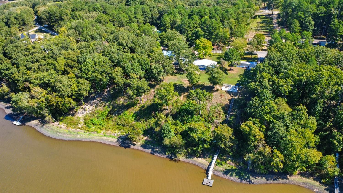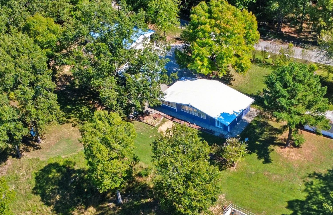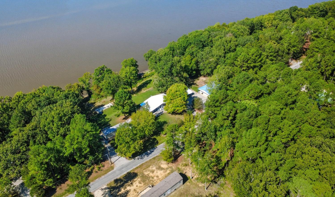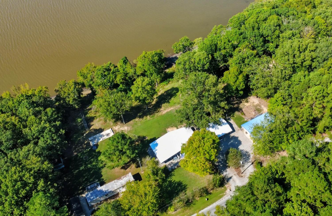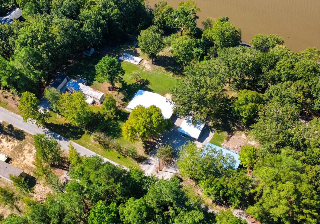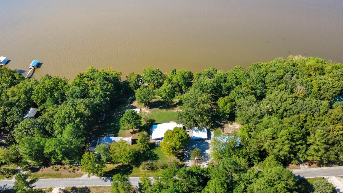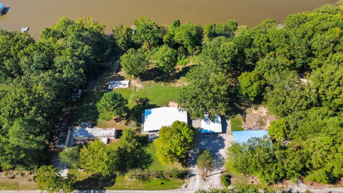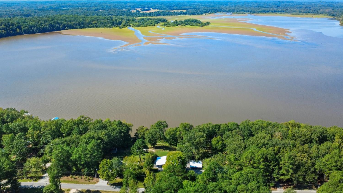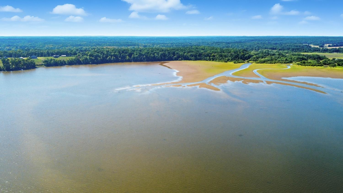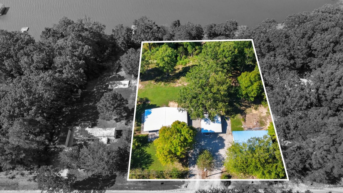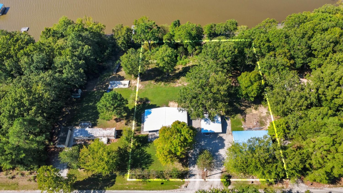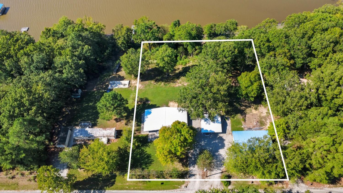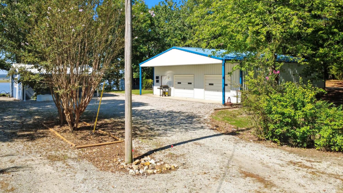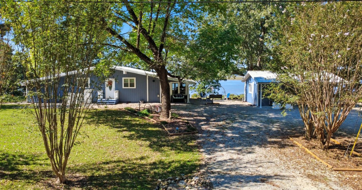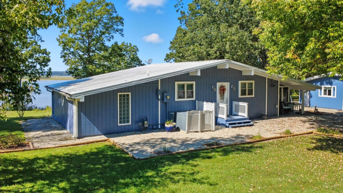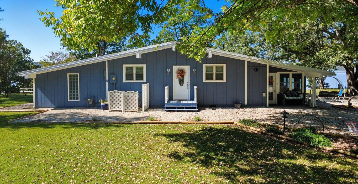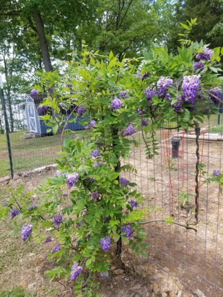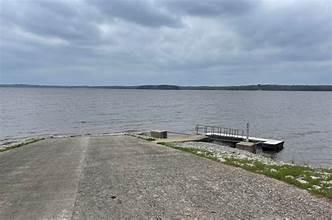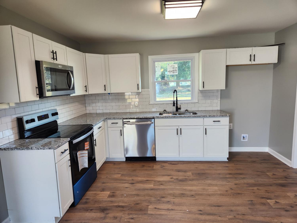 MIDDLE TENNESSEE REAL ESTATE
MIDDLE TENNESSEE REAL ESTATE
439 Bluff Rd, Big Sandy, TN 38221 For Sale
Single Family Residence
- Single Family Residence
- Beds: 2
- Baths: 3
- 1,969 sq ft
Description
Water Views! Water Access! Kentucky Lake!! Two houses! Two lots! One price! The million-dollar water vistas from this home on the bluff are spectacular. The main house 1532 sq ft boasts scenery of the water from every room, including the owner’s retreat with tongue & groove cathedral ceilings, the living room with gas fireplace, cathedral ceilings, built-in book cases and high niche shelves, the open dining room with cathedral ceilings, the gourmet kitchen has custom cabinets in maple finish, and the private 23x13 Florida room with windows galore and white tongue & groove cathedral ceilings. The Florida room which can be used as sleeping quarters has black-out blinds on each window & a black-out curtain on the doors. The Florida room easily accommodates two twin or one double bed, a living area with TV and a secondary dining area for friendly gather. The owner's retreat has two walk-in closets, two vanities, and an elegant tile shower for two to enjoy. The half bathroom is conveniently located and houses the laundry closet. For easy cleaning, luxury vinyl floors are throughout the home and the owner’s retreat has plush carpet and beautiful tile bathroom floors. In addition, there is a private detached 437 sq ft guest house with a comfortable living room, a quiet bedroom, and a full bathroom. The separate detached oversized 40x36 three car tandem garage fits cars, boats, campers, toys & tools and has an enclosed 21x10 heated & cooled office with storage. The 2 lots total 1.20 acres. This bird lover's paradise has White Pelicans, Eagles & Egrets living in the backyard foliage and soothing waters. The views include miles of TWRA land and nearby land of the National Wildlife Refuge overseen by the U.S. Fish and Wildlife Services. Lot #22 septic system is approved for 1 bedroom, and lot #23 is approved for 3 bedrooms. For a dock permit, the new owner may apply to the TVA for a section 26a permit. Most furnishings convey making this turn key home ready for your pleasure.
Property Details
Status : Active
County : Benton County, TN
Property Type : Residential
Area : 1,969 sq. ft.
Year Built : 1987
Exterior Construction : Hardboard Siding
Floors : Carpet,Laminate,Tile
Heat : Central
HOA / Subdivision : Harbor Town South
Listing Provided by : Benchmark Realty, LLC
MLS Status : Active
Listing # : RTC3001081
Schools near 439 Bluff Rd, Big Sandy, TN 38221 :
Big Sandy School, Big Sandy School, Camden Central High School
Additional details
Association Fee : $25.00
Association Fee Frequency : Annually
Heating : Yes
Water Front : Yes
Parking Features : Garage Door Opener,Detached
Lot Size Area : 1.2 Sq. Ft.
Building Area Total : 1969 Sq. Ft.
Lot Size Acres : 1.2 Acres
Lot Size Dimensions : 200X262
Living Area : 1969 Sq. Ft.
Lot Features : Private,Rolling Slope,Views
Office Phone : 6153711544
Number of Bedrooms : No
Number of Bathrooms : 3
Full Bathrooms : 2
Half Bathrooms : 1
Possession : Close Of Escrow
Cooling : 1
Garage Spaces : 3
Architectural Style : Ranch
Patio and Porch Features : Porch,Covered
Levels : One
Basement : Crawl Space
Stories : 1
Utilities : Water Available
Parking Space : 3
Sewer : Septic Tank
Location 439 Bluff Rd, TN 38221
Directions to 439 Bluff Rd, TN 38221
I-40 exit US 641 N, Right TN 69 A, Right Front Street, Left 2nd Street, Right Leek Creek Road, Left New Hope Road, Left Bluff Road
Ready to Start the Conversation?
We're ready when you are.
 © 2025 Listings courtesy of RealTracs, Inc. as distributed by MLS GRID. IDX information is provided exclusively for consumers' personal non-commercial use and may not be used for any purpose other than to identify prospective properties consumers may be interested in purchasing. The IDX data is deemed reliable but is not guaranteed by MLS GRID and may be subject to an end user license agreement prescribed by the Member Participant's applicable MLS. Based on information submitted to the MLS GRID as of November 8, 2025 10:00 AM CST. All data is obtained from various sources and may not have been verified by broker or MLS GRID. Supplied Open House Information is subject to change without notice. All information should be independently reviewed and verified for accuracy. Properties may or may not be listed by the office/agent presenting the information. Some IDX listings have been excluded from this website.
© 2025 Listings courtesy of RealTracs, Inc. as distributed by MLS GRID. IDX information is provided exclusively for consumers' personal non-commercial use and may not be used for any purpose other than to identify prospective properties consumers may be interested in purchasing. The IDX data is deemed reliable but is not guaranteed by MLS GRID and may be subject to an end user license agreement prescribed by the Member Participant's applicable MLS. Based on information submitted to the MLS GRID as of November 8, 2025 10:00 AM CST. All data is obtained from various sources and may not have been verified by broker or MLS GRID. Supplied Open House Information is subject to change without notice. All information should be independently reviewed and verified for accuracy. Properties may or may not be listed by the office/agent presenting the information. Some IDX listings have been excluded from this website.
