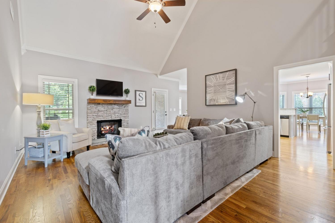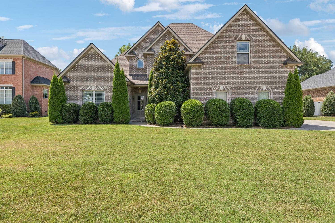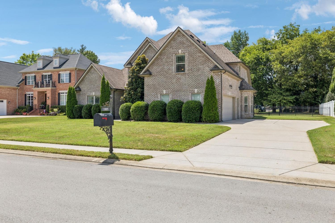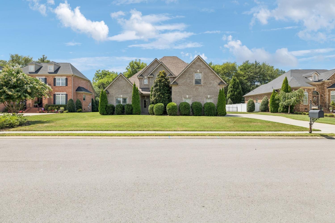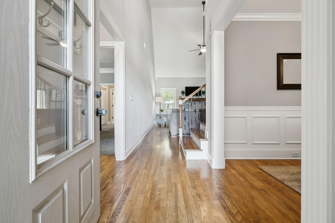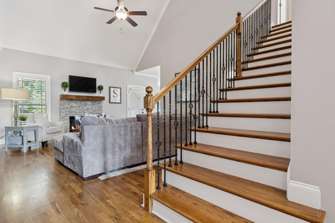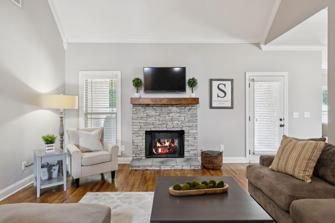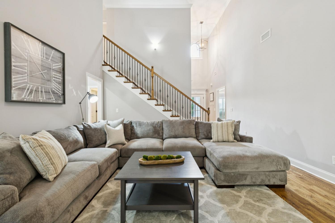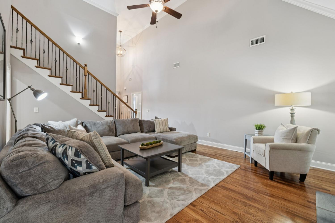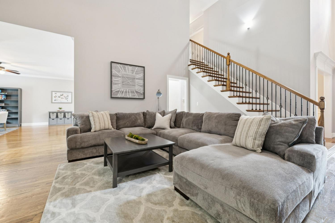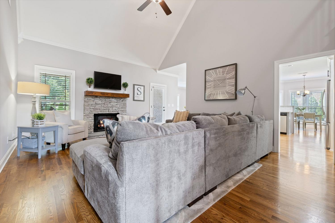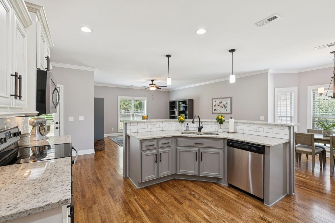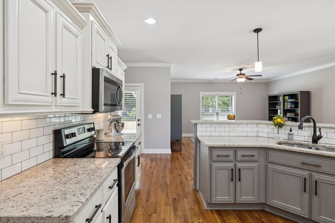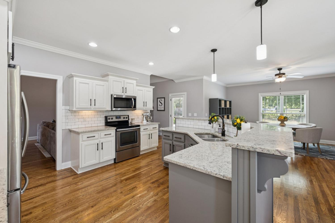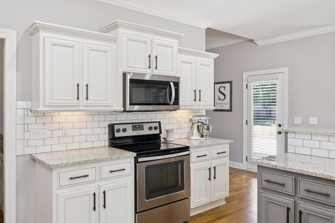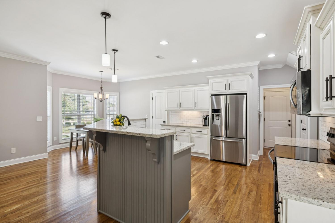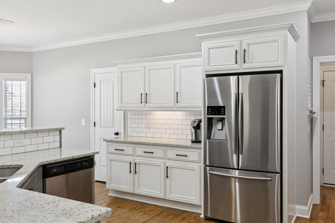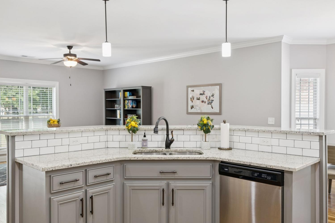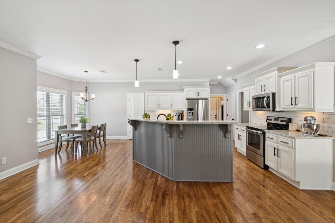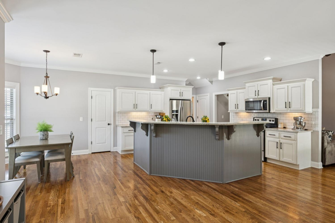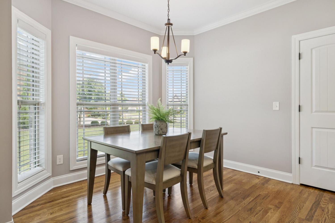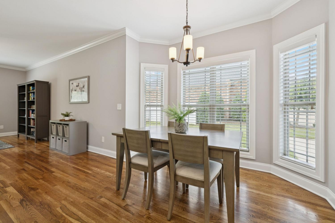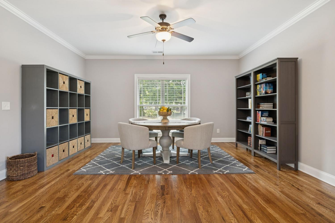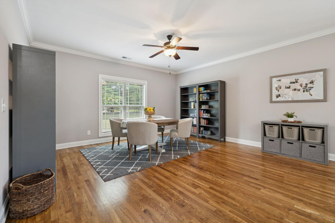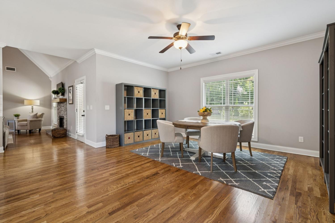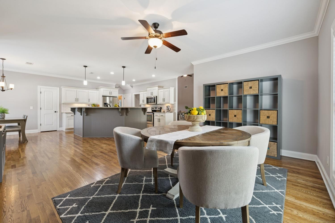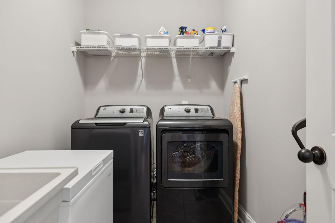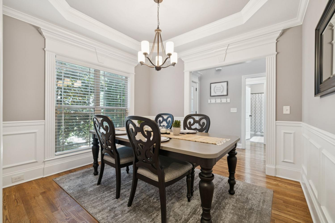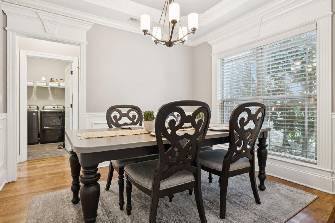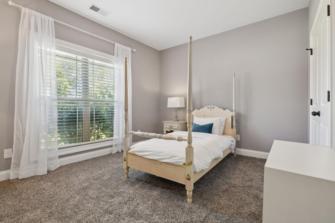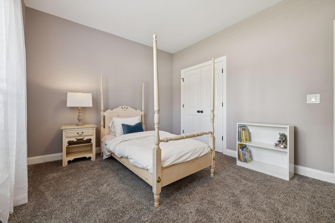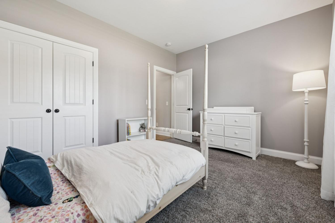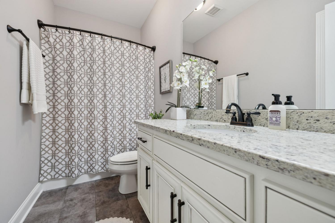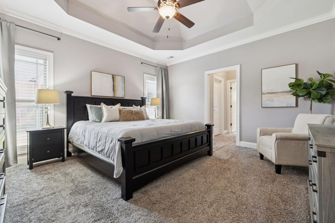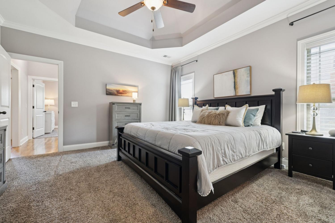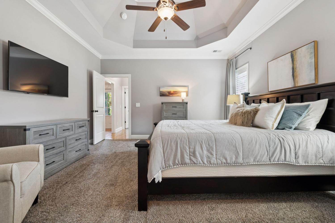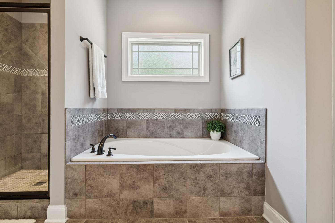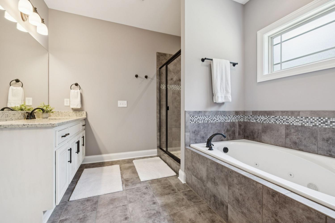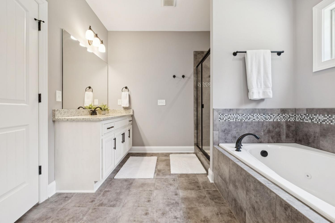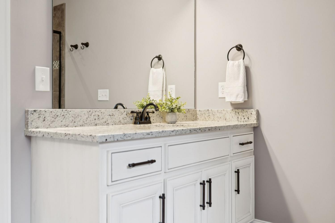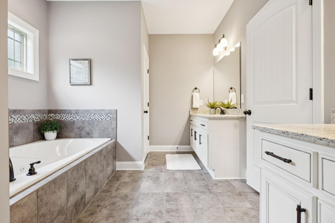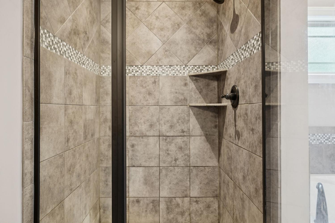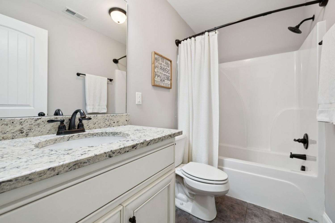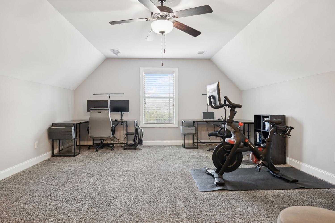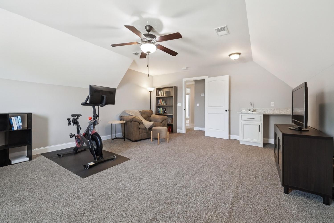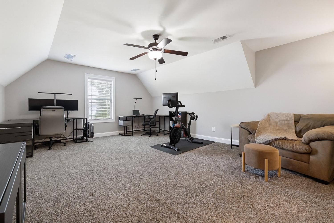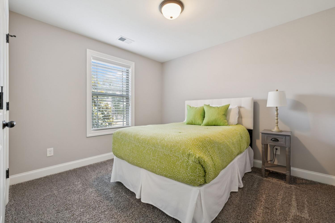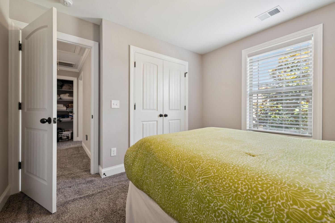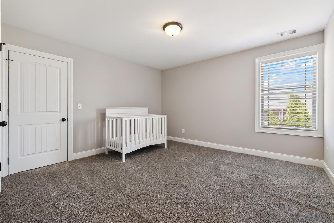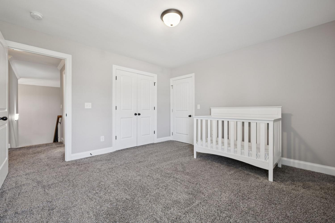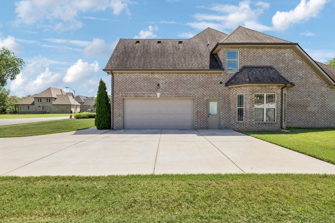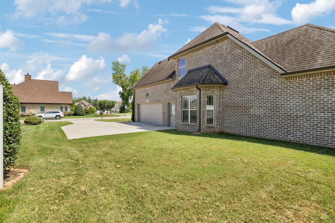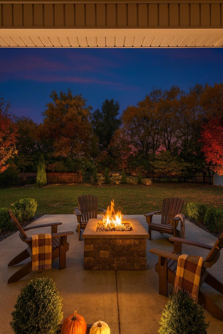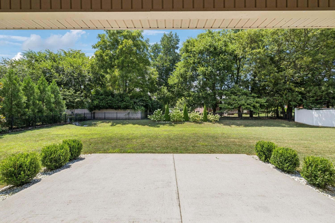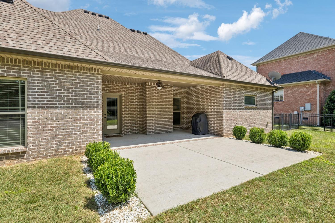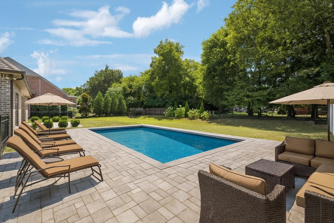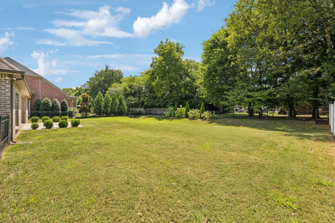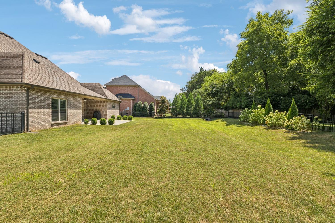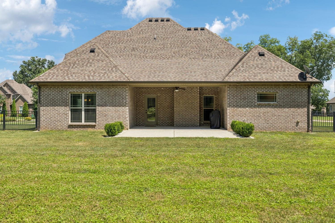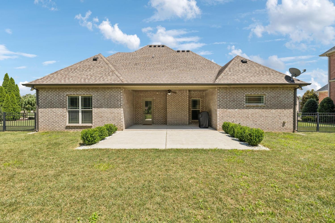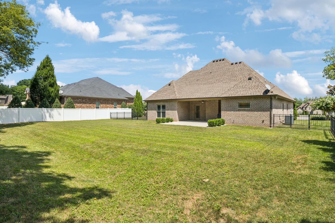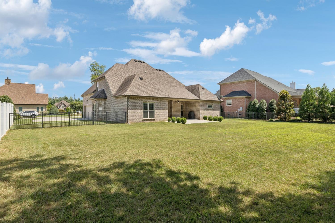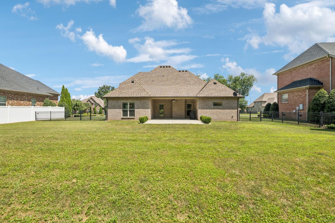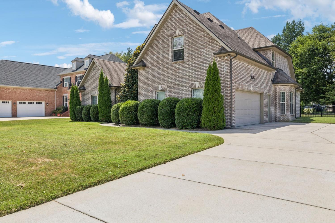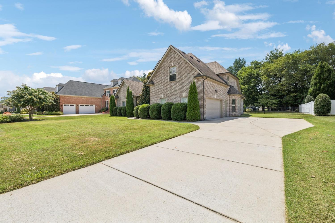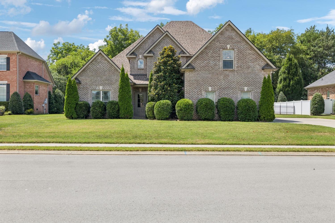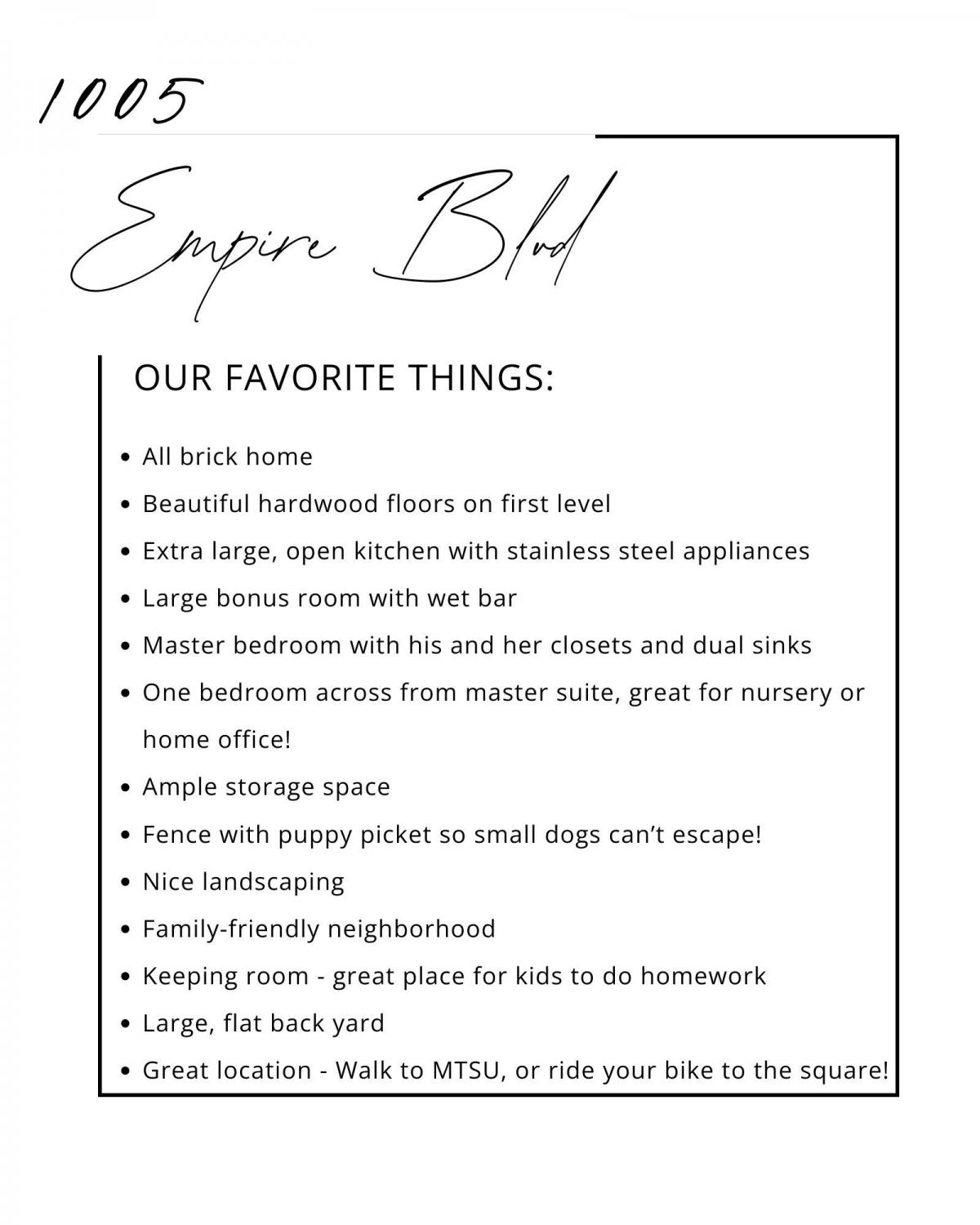 MIDDLE TENNESSEE REAL ESTATE
MIDDLE TENNESSEE REAL ESTATE
1005 Empire Blvd, Murfreesboro, TN 37130 For Sale
Single Family Residence
- Single Family Residence
- Beds: 4
- Baths: 3
- 2,902 sq ft
Description
4 bedrooms and 3 full baths, ALL BRICK home, FENCED backyard….1005 Empire Blvd. stands apart with thoughtful details and everyday livability in mind. We would love to work with you! Ask us about creative financing options! Located in a newer, yet well-established neighborhood with wide streets and sidewalks, and easy access to all sides of town, this home offers both comfort and convenience. The all-brick exterior is matched by a spacious driveway with room for multiple vehicles. Inside, you’ll find soothing color palettes, beautiful hardwood floors, and a bright, open kitchen complete with stainless steel appliances and quality hardware. Two zoned bedrooms are located on the main level, including a spacious primary suite with dual walk-in closets and a large en-suite bath with double vanities. An oversized bonus room with a wet bar, offers versatility for entertainment, guests, or workspace. Nearly every room is filled with natural light, and the home features ample storage throughout. The FLAT backyard is fully fenced with a “puppy picket” addition to help keep small pets secure, surrounded by attractive landscaping. Located in a welcoming community, this home blends style, function, and flexibility in all the right ways. 1 mile from MTSU’s campus, 9 minutes to PCA and MTCS. Zoned Oakland Middle and High Schools.
Property Details
Status : Active
Address : 1005 Empire Blvd Murfreesboro TN 37130
County : Rutherford County, TN
Property Type : Residential
Area : 2,902 sq. ft.
Yard : Back Yard
Year Built : 2017
Exterior Construction : Brick
Floors : Carpet,Wood,Tile
Heat : Central,Electric
HOA / Subdivision : Kingston Square
Listing Provided by : Compass
MLS Status : Active
Listing # : RTC3001163
Schools near 1005 Empire Blvd, Murfreesboro, TN 37130 :
Reeves-Rogers Elementary, Oakland Middle School, Oakland High School
Additional details
Association Fee : $150.00
Association Fee Frequency : Quarterly
Heating : Yes
Parking Features : Garage Door Opener,Garage Faces Side,Concrete,Driveway
Lot Size Area : 0.34 Sq. Ft.
Building Area Total : 2902 Sq. Ft.
Lot Size Acres : 0.34 Acres
Lot Size Dimensions : 91.04 X 165.02 IRR
Living Area : 2902 Sq. Ft.
Lot Features : Level,Private
Office Phone : 6158964040
Number of Bedrooms : 4
Number of Bathrooms : 3
Full Bathrooms : 3
Possession : Negotiable
Cooling : 1
Garage Spaces : 2
Architectural Style : Traditional
Patio and Porch Features : Patio,Covered,Porch
Levels : Two
Basement : None
Stories : 2
Utilities : Electricity Available,Water Available
Parking Space : 6
Sewer : Public Sewer
Location 1005 Empire Blvd, TN 37130
Directions to 1005 Empire Blvd, TN 37130
From I 24 take Exit 78B to Old Fort Pkwy. Old Fort Pkwy becomes Memorial Blvd. Turn right onto Clark Blvd, turn left onto Greenland Blvd, turn left onto Empire Blvd, into Kingston Square Subdivision, your home will be on the left.
Ready to Start the Conversation?
We're ready when you are.
 © 2025 Listings courtesy of RealTracs, Inc. as distributed by MLS GRID. IDX information is provided exclusively for consumers' personal non-commercial use and may not be used for any purpose other than to identify prospective properties consumers may be interested in purchasing. The IDX data is deemed reliable but is not guaranteed by MLS GRID and may be subject to an end user license agreement prescribed by the Member Participant's applicable MLS. Based on information submitted to the MLS GRID as of October 25, 2025 10:00 PM CST. All data is obtained from various sources and may not have been verified by broker or MLS GRID. Supplied Open House Information is subject to change without notice. All information should be independently reviewed and verified for accuracy. Properties may or may not be listed by the office/agent presenting the information. Some IDX listings have been excluded from this website.
© 2025 Listings courtesy of RealTracs, Inc. as distributed by MLS GRID. IDX information is provided exclusively for consumers' personal non-commercial use and may not be used for any purpose other than to identify prospective properties consumers may be interested in purchasing. The IDX data is deemed reliable but is not guaranteed by MLS GRID and may be subject to an end user license agreement prescribed by the Member Participant's applicable MLS. Based on information submitted to the MLS GRID as of October 25, 2025 10:00 PM CST. All data is obtained from various sources and may not have been verified by broker or MLS GRID. Supplied Open House Information is subject to change without notice. All information should be independently reviewed and verified for accuracy. Properties may or may not be listed by the office/agent presenting the information. Some IDX listings have been excluded from this website.
