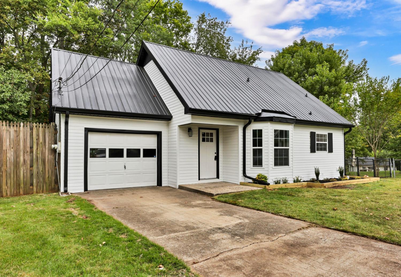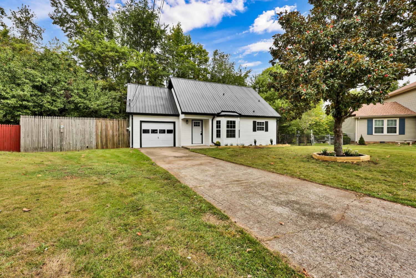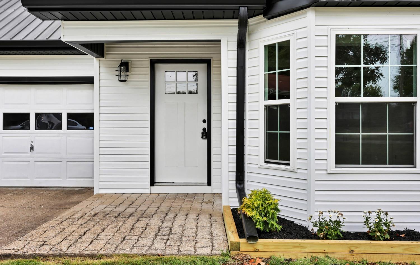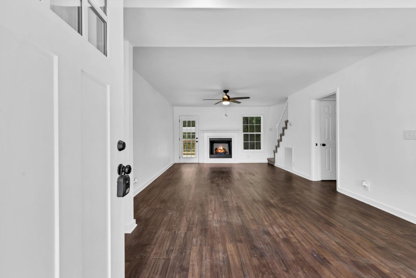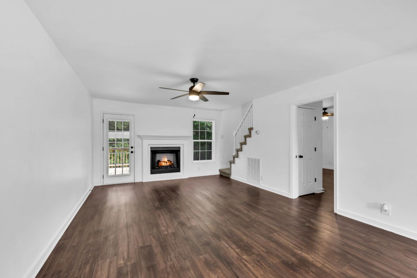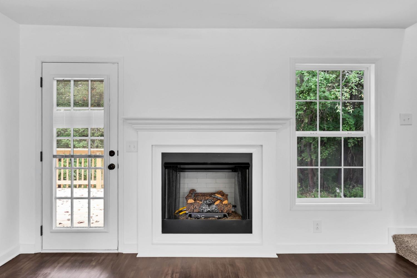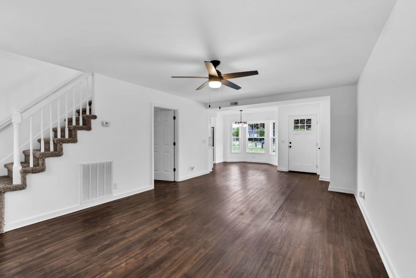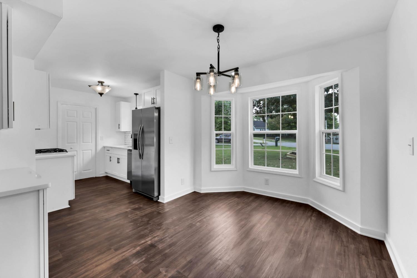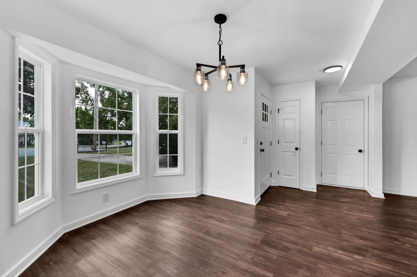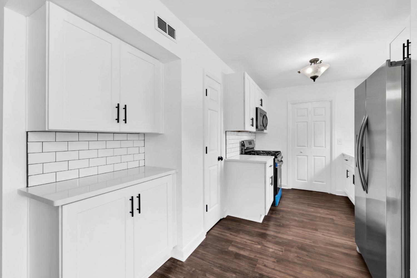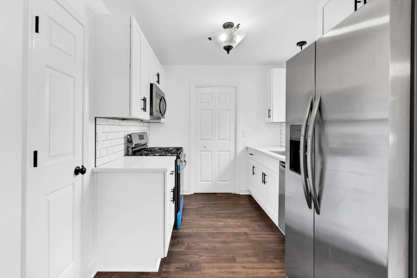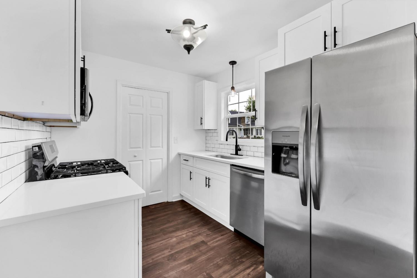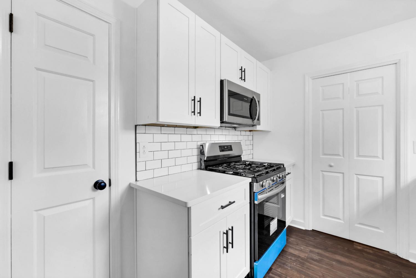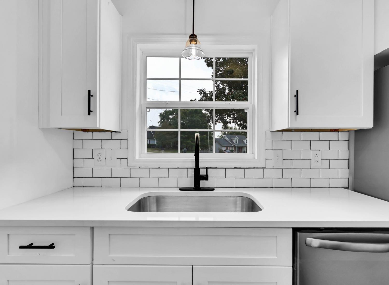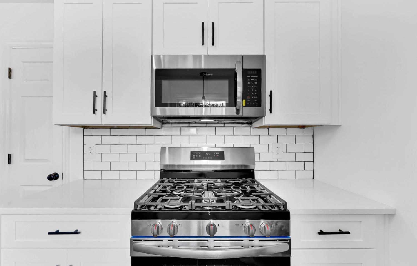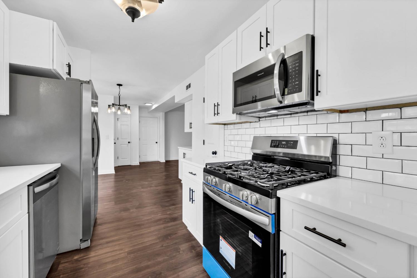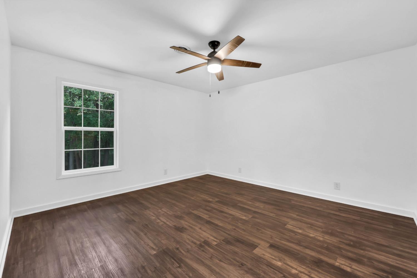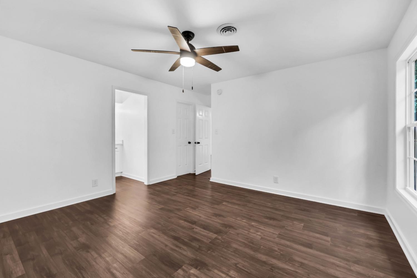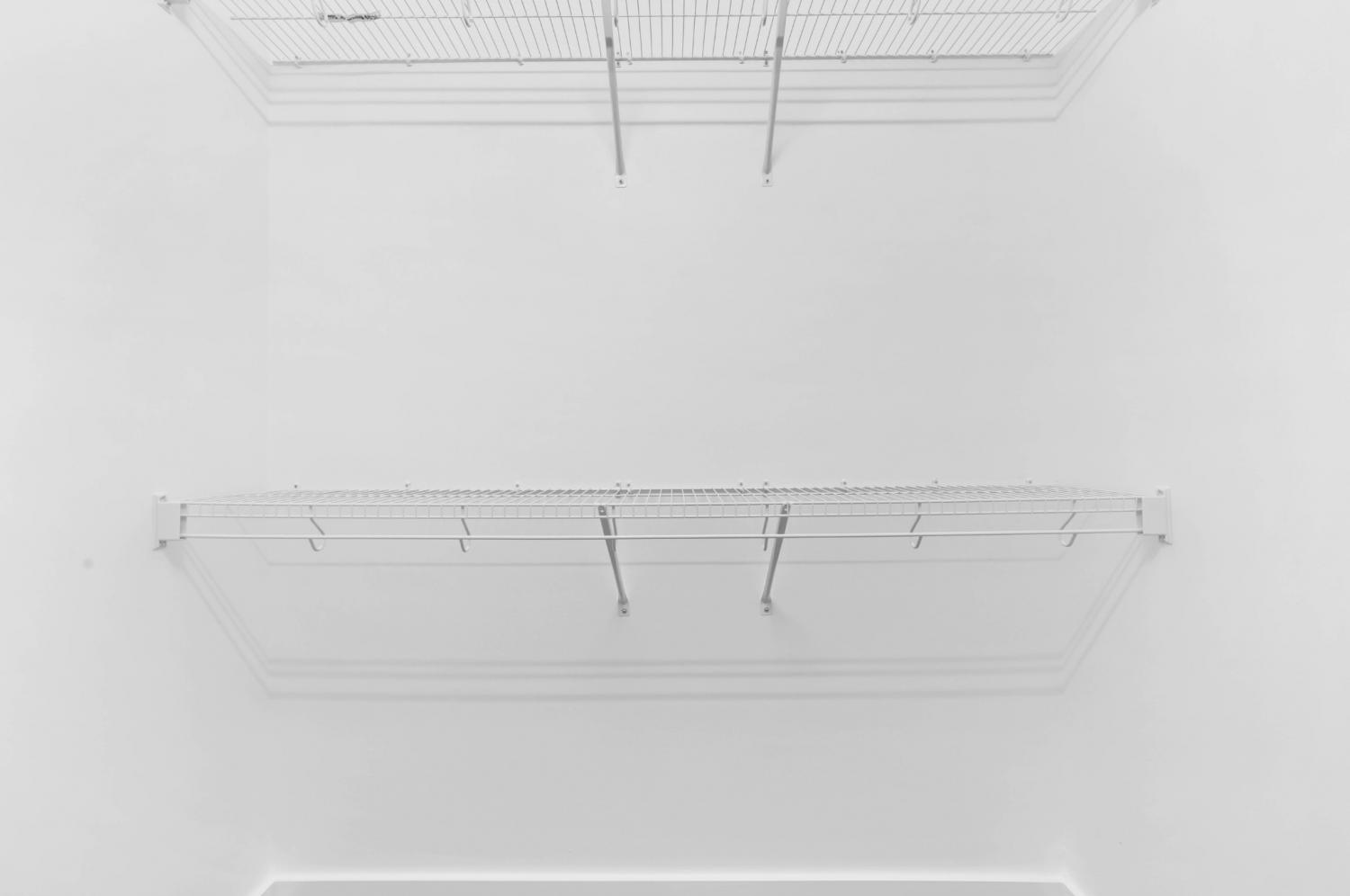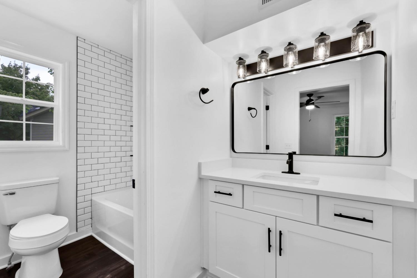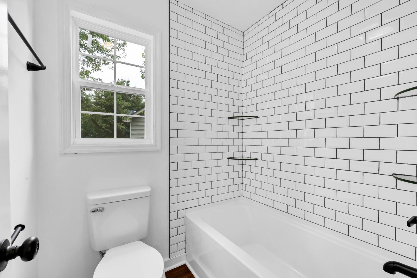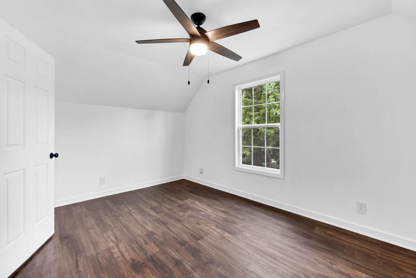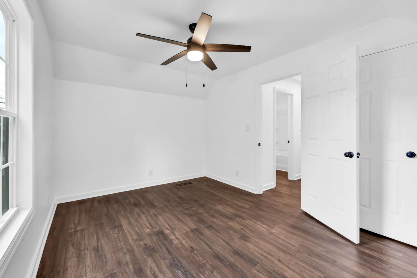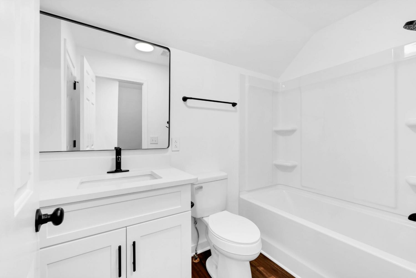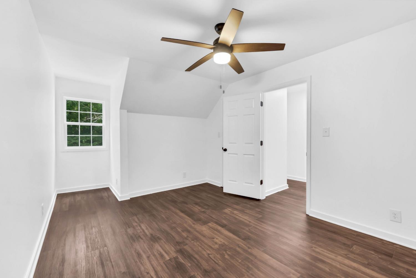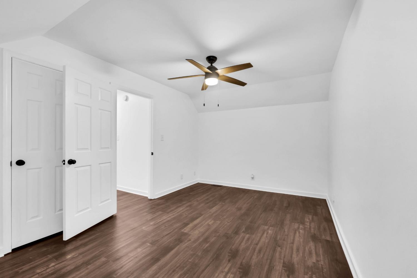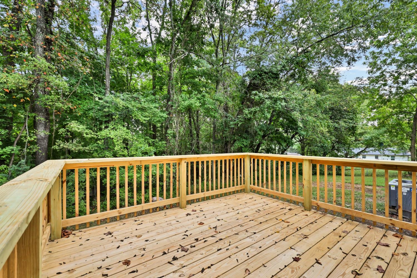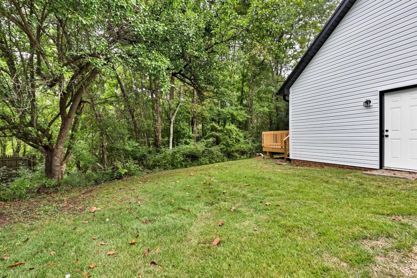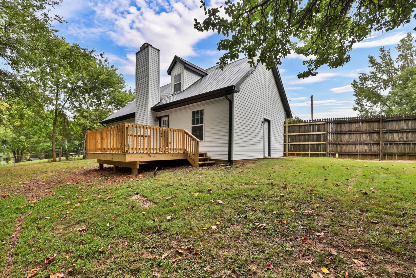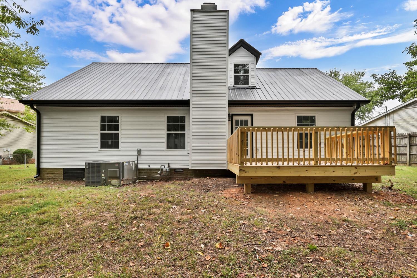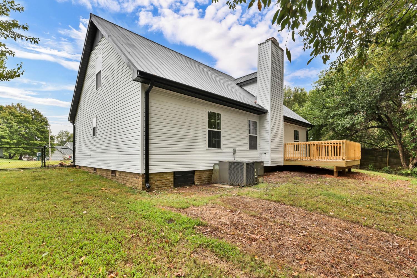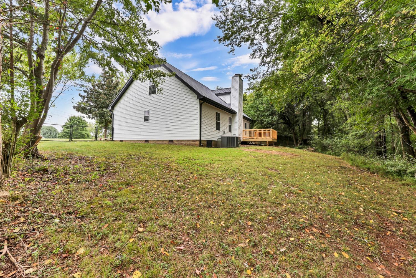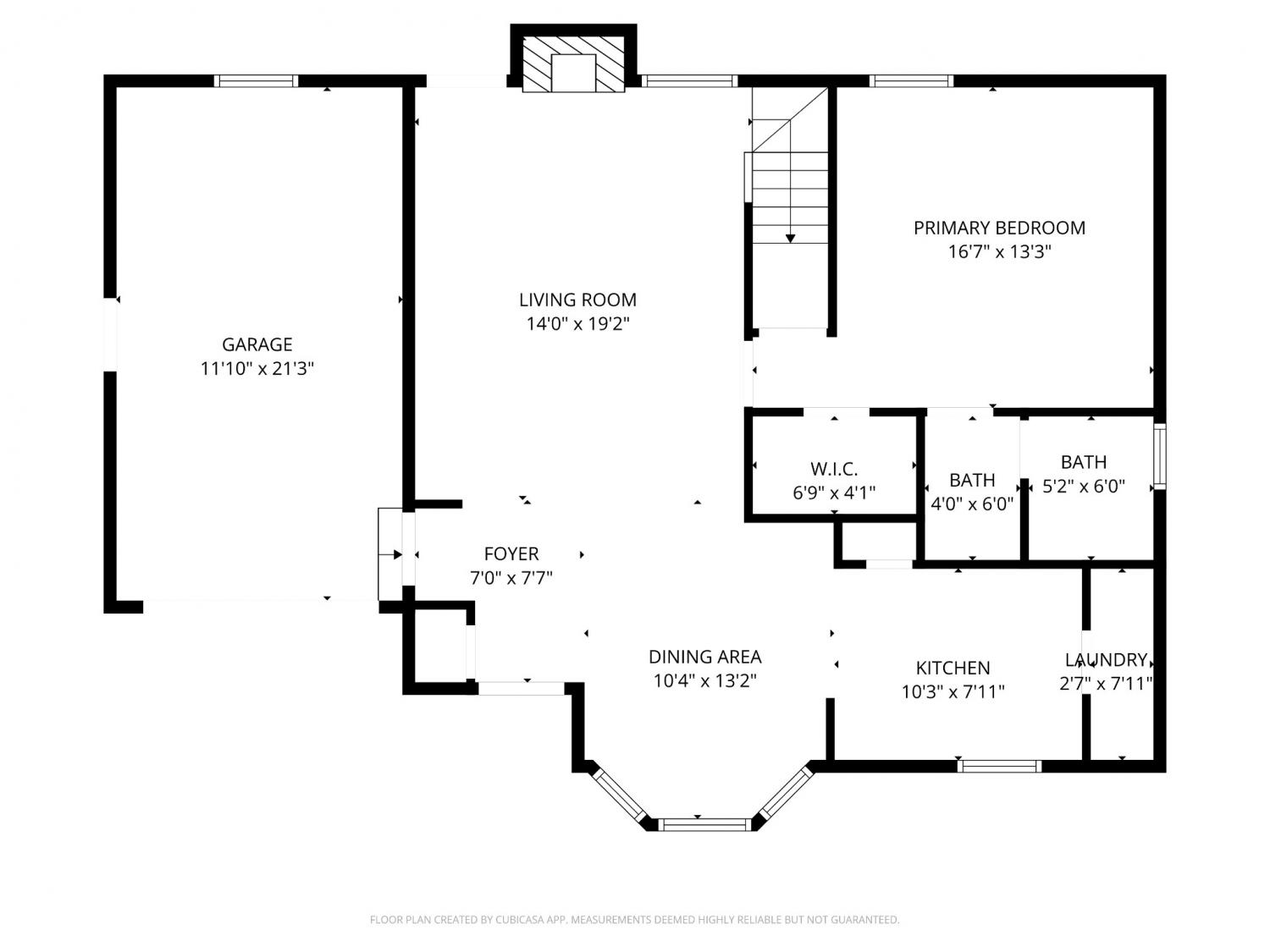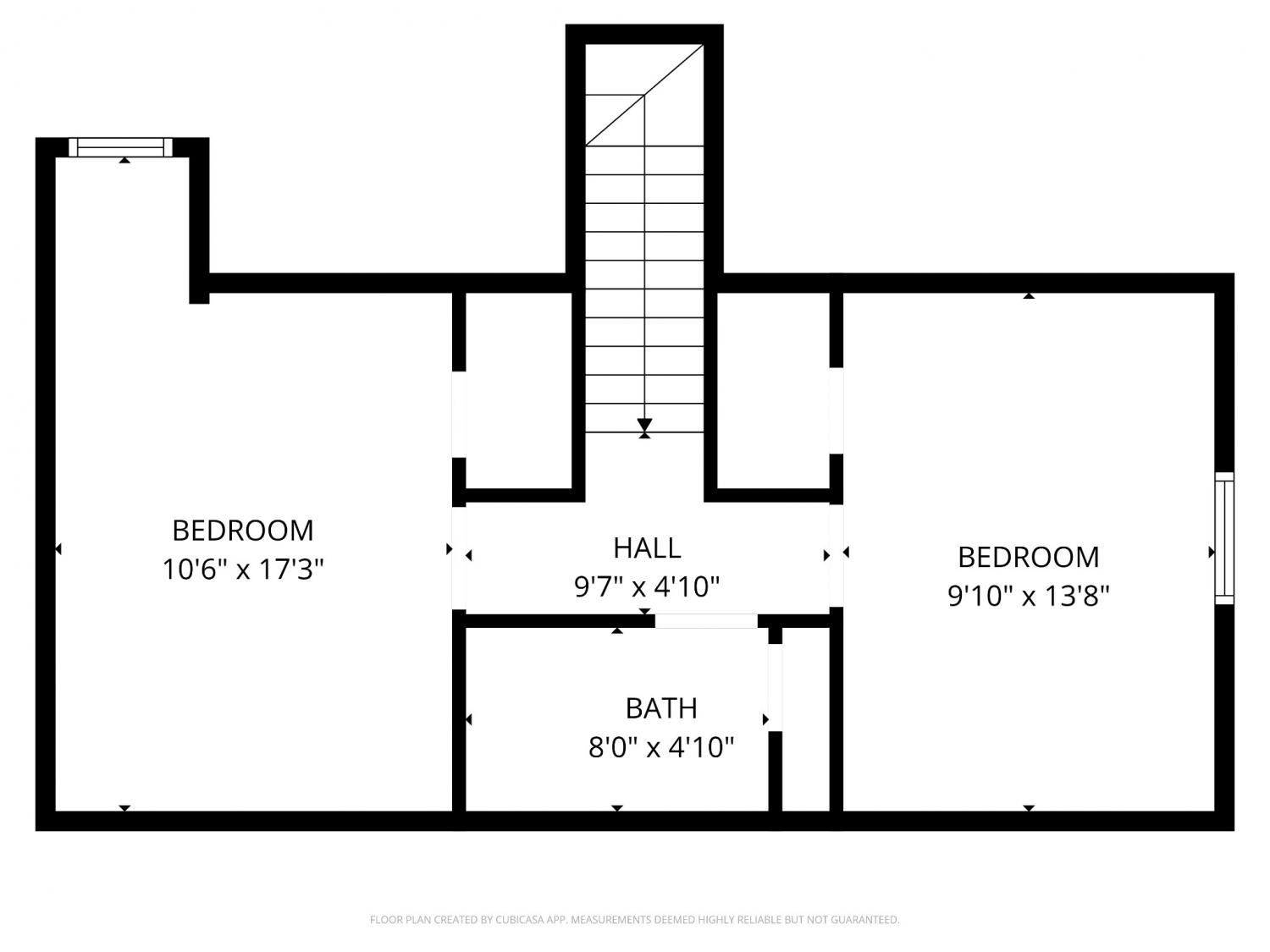 MIDDLE TENNESSEE REAL ESTATE
MIDDLE TENNESSEE REAL ESTATE
1588 Barrett Dr, Clarksville, TN 37043 For Sale
Single Family Residence
- Single Family Residence
- Beds: 3
- Baths: 2
- 1,403 sq ft
Description
Renovated, Stylish & Tucked Away on a Cul-de-Sac. Welcome to 1588 Barrett Dr — where fresh, modern updates meet a private wooded lot and no HOA. This home has been completely transformed inside and out. From the curb you’ll notice the brand-new vinyl siding, windows, and fresh landscaping. Step inside to an airy layout filled with all new flooring, designer lighting, and fresh paint that gives the whole home a crisp, modern feel. The kitchen is straight out of your Pinterest board — quartz countertops, subway tile backsplash, stainless steel appliances with a gas stove, pantry, sleek fixtures, & LVP floors.. The cozy living room brings warmth with its gas fireplace. The primary suite is your retreat on the main level, complete with a walk-in closet and spa-like bath featuring a quartz vanity, tile surround shower/tub combo, and chic glass shelving. Two additional bedrooms are located upstairs with LVP floors and ceiling fans, plus a stylish second full bath. Head out back to your brand-new deck that overlooks a wooded .38 acre lot — perfect for grilling, entertaining, or just soaking up the peaceful cul-de-sac vibe.All the updates are done. All that’s left is for you to move in and make it yours.
Property Details
Status : Active
Address : 1588 Barrett Dr Clarksville TN 37043
County : Montgomery County, TN
Property Type : Residential
Area : 1,403 sq. ft.
Year Built : 1987
Exterior Construction : Vinyl Siding
Floors : Carpet,Laminate
Heat : Central,Electric,Natural Gas
HOA / Subdivision : Grassland
Listing Provided by : Century 21 Platinum Properties
MLS Status : Active
Listing # : RTC3001167
Schools near 1588 Barrett Dr, Clarksville, TN 37043 :
Rossview Elementary, Rossview Middle, Rossview High
Additional details
Heating : Yes
Parking Features : Attached,Driveway
Lot Size Area : 0.38 Sq. Ft.
Building Area Total : 1403 Sq. Ft.
Lot Size Acres : 0.38 Acres
Living Area : 1403 Sq. Ft.
Lot Features : Cul-De-Sac,Level
Office Phone : 9317719070
Number of Bedrooms : 3
Number of Bathrooms : 2
Full Bathrooms : 2
Possession : Negotiable
Cooling : 1
Garage Spaces : 1
Architectural Style : Cape Cod
Patio and Porch Features : Porch,Covered,Deck
Levels : Two
Basement : Crawl Space
Stories : 2
Utilities : Electricity Available,Natural Gas Available,Water Available,Cable Connected
Parking Space : 3
Sewer : Public Sewer
Location 1588 Barrett Dr, TN 37043
Directions to 1588 Barrett Dr, TN 37043
Dunbar Cave Rd to Old Russellville Pike. Left on Grassland Dr. Right on Baynesview Drr. Right on Grassland Dr. Right on Barrett Dr. Home is on the left in the cul de sac.
Ready to Start the Conversation?
We're ready when you are.
 © 2026 Listings courtesy of RealTracs, Inc. as distributed by MLS GRID. IDX information is provided exclusively for consumers' personal non-commercial use and may not be used for any purpose other than to identify prospective properties consumers may be interested in purchasing. The IDX data is deemed reliable but is not guaranteed by MLS GRID and may be subject to an end user license agreement prescribed by the Member Participant's applicable MLS. Based on information submitted to the MLS GRID as of January 16, 2026 10:00 AM CST. All data is obtained from various sources and may not have been verified by broker or MLS GRID. Supplied Open House Information is subject to change without notice. All information should be independently reviewed and verified for accuracy. Properties may or may not be listed by the office/agent presenting the information. Some IDX listings have been excluded from this website.
© 2026 Listings courtesy of RealTracs, Inc. as distributed by MLS GRID. IDX information is provided exclusively for consumers' personal non-commercial use and may not be used for any purpose other than to identify prospective properties consumers may be interested in purchasing. The IDX data is deemed reliable but is not guaranteed by MLS GRID and may be subject to an end user license agreement prescribed by the Member Participant's applicable MLS. Based on information submitted to the MLS GRID as of January 16, 2026 10:00 AM CST. All data is obtained from various sources and may not have been verified by broker or MLS GRID. Supplied Open House Information is subject to change without notice. All information should be independently reviewed and verified for accuracy. Properties may or may not be listed by the office/agent presenting the information. Some IDX listings have been excluded from this website.

