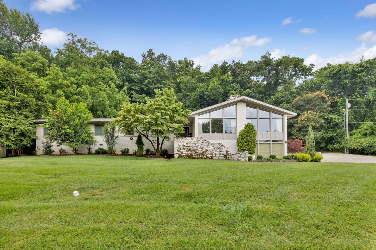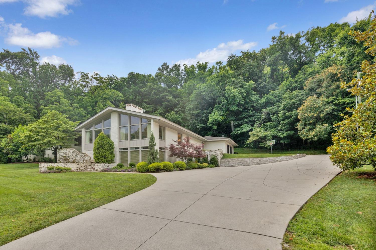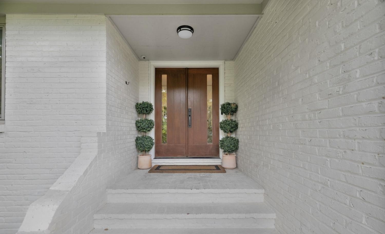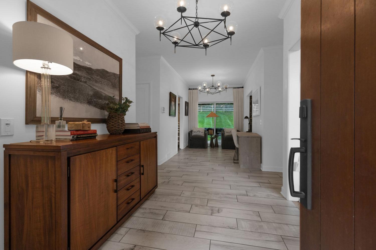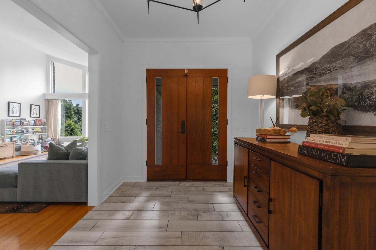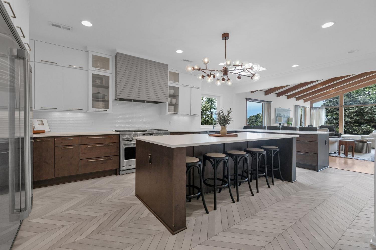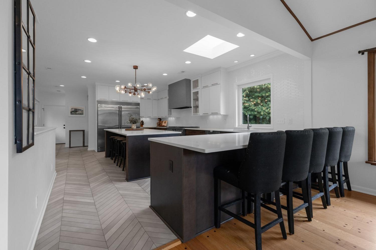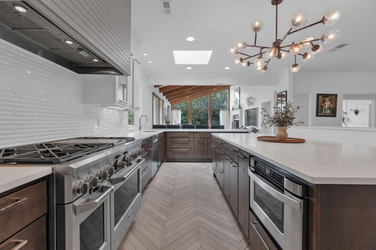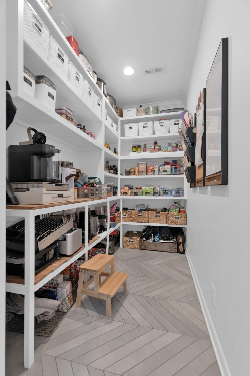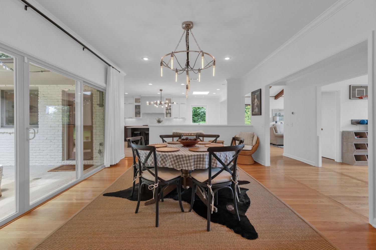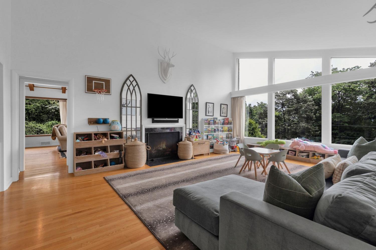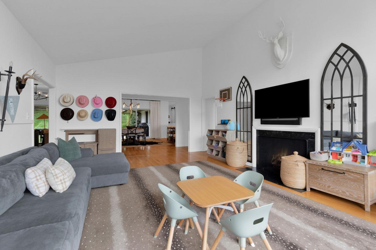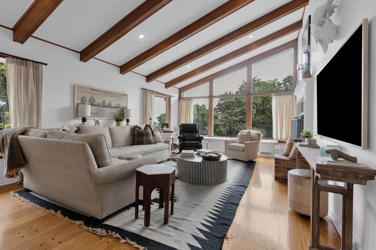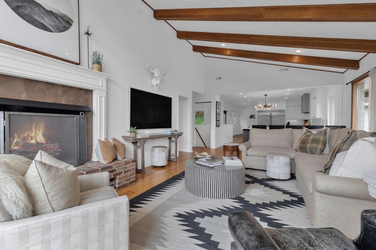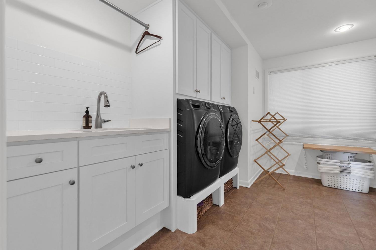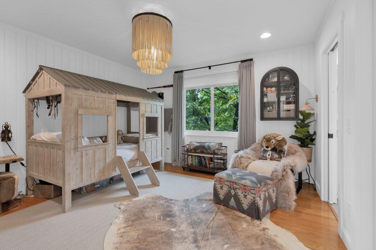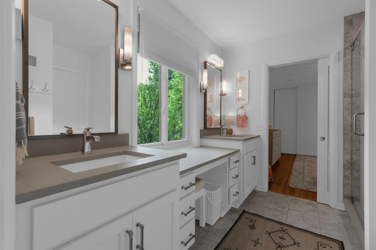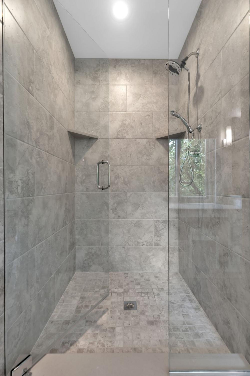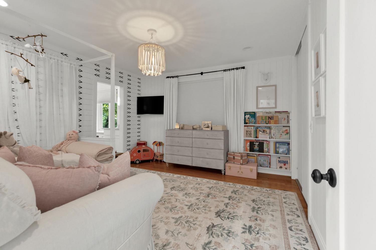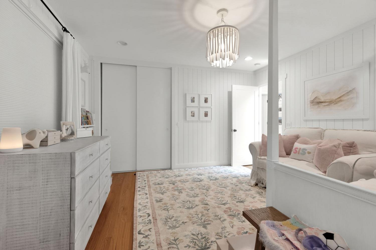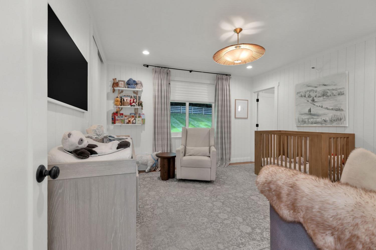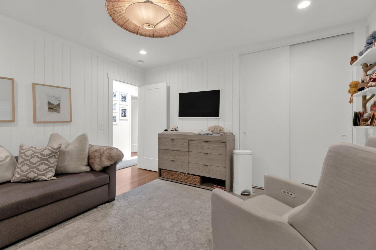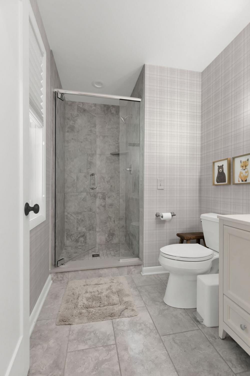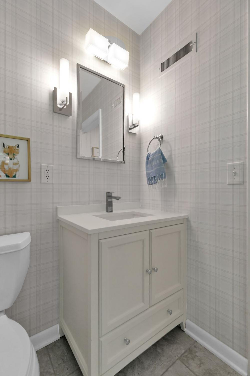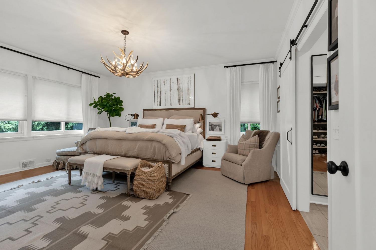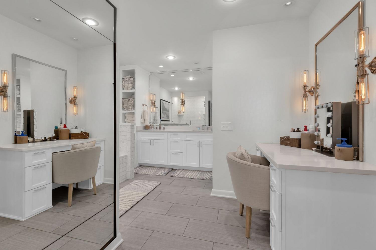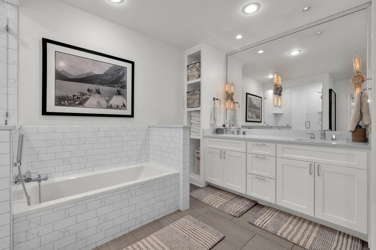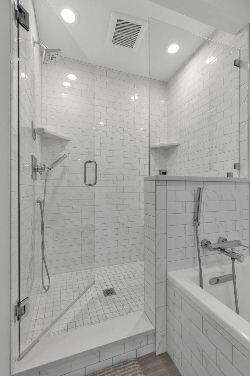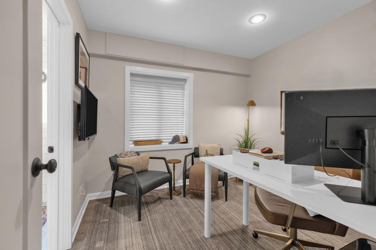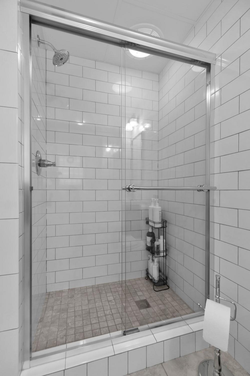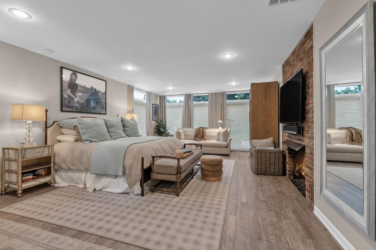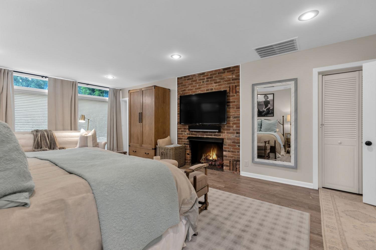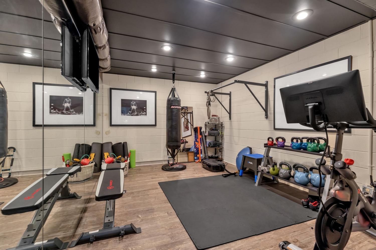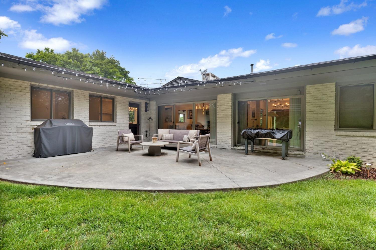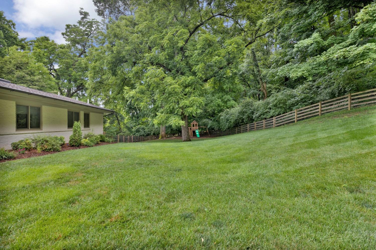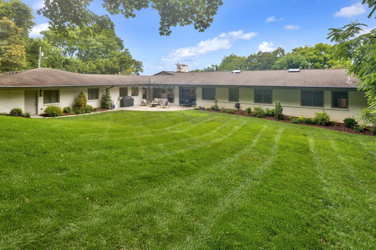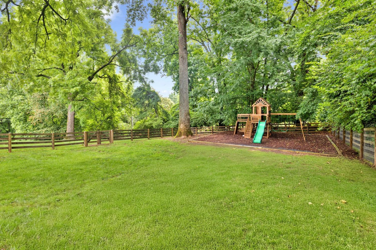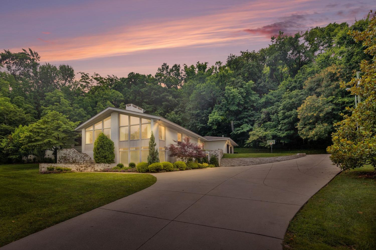 MIDDLE TENNESSEE REAL ESTATE
MIDDLE TENNESSEE REAL ESTATE
1005 Balmoral Dr, Nashville, TN 37220 For Sale
Single Family Residence
- Single Family Residence
- Beds: 5
- Baths: 5
- 5,295 sq ft
Description
Welcome to 1005 Balmoral Dr! This is a beautifully reimagined mid-century modern home that blends iconic design with thoughtful updates on an unparalleled two acres in Oak Hill. Clean lines, vaulted ceilings, and original architectural elements nod to its roots, while recent renovations offer the style and convenience of today’s living. The heart of the home is the chef's kitchen, equipped with stainless steel appliances including a gas stove, double oven, and a range hood. This open kitchen also features premium counters and an over-sized island plus large, walk-in pantry. The home offers ample open-concept living space with a variety of other versatile spaces including a formal dining room, a home office, a home gym, and a recreation room. This home also includes a full storm shelter in the lower level that provides beyond peace of mind in Nashville weather. Situated on a lush, park-like two-acre lot in Oak Hill along a private cul-de-sac, this beautiful property offers the rare combination of space, serenity, and convenience —just minutes from Green Hills, Brentwood and Downtown Nashville. Step into your back yard and enjoy a truly breathtaking view with mature trees that back up to Radnor Lake Nature Preserve. Whether you're dreaming of a garden, play area, pool, or simply a peaceful place to relax, this setting delivers.
Property Details
Status : Active
County : Davidson County, TN
Property Type : Residential
Area : 5,295 sq. ft.
Yard : Back Yard
Year Built : 1962
Exterior Construction : Brick
Floors : Wood,Tile
Heat : Central
HOA / Subdivision : Oak Hill
Listing Provided by : Compass
MLS Status : Active
Listing # : RTC3001387
Schools near 1005 Balmoral Dr, Nashville, TN 37220 :
Percy Priest Elementary, John Trotwood Moore Middle, Hillsboro Comp High School
Additional details
Heating : Yes
Parking Features : Attached
Lot Size Area : 2.03 Sq. Ft.
Building Area Total : 5295 Sq. Ft.
Lot Size Acres : 2.03 Acres
Lot Size Dimensions : 376 X 304
Living Area : 5295 Sq. Ft.
Office Phone : 6153836964
Number of Bedrooms : 5
Number of Bathrooms : 5
Full Bathrooms : 4
Half Bathrooms : 1
Possession : Close Of Escrow
Cooling : 1
Garage Spaces : 2
Patio and Porch Features : Patio
Levels : Two
Basement : Finished,Full
Stories : 2
Utilities : Water Available
Parking Space : 2
Sewer : Private Sewer
Location 1005 Balmoral Dr, TN 37220
Directions to 1005 Balmoral Dr, TN 37220
Right on Tyne Blvd. Left on Lealand. Right on Overton Lea. Left on Lakeview. Left on Balmoral.
Ready to Start the Conversation?
We're ready when you are.
 © 2025 Listings courtesy of RealTracs, Inc. as distributed by MLS GRID. IDX information is provided exclusively for consumers' personal non-commercial use and may not be used for any purpose other than to identify prospective properties consumers may be interested in purchasing. The IDX data is deemed reliable but is not guaranteed by MLS GRID and may be subject to an end user license agreement prescribed by the Member Participant's applicable MLS. Based on information submitted to the MLS GRID as of December 10, 2025 10:00 AM CST. All data is obtained from various sources and may not have been verified by broker or MLS GRID. Supplied Open House Information is subject to change without notice. All information should be independently reviewed and verified for accuracy. Properties may or may not be listed by the office/agent presenting the information. Some IDX listings have been excluded from this website.
© 2025 Listings courtesy of RealTracs, Inc. as distributed by MLS GRID. IDX information is provided exclusively for consumers' personal non-commercial use and may not be used for any purpose other than to identify prospective properties consumers may be interested in purchasing. The IDX data is deemed reliable but is not guaranteed by MLS GRID and may be subject to an end user license agreement prescribed by the Member Participant's applicable MLS. Based on information submitted to the MLS GRID as of December 10, 2025 10:00 AM CST. All data is obtained from various sources and may not have been verified by broker or MLS GRID. Supplied Open House Information is subject to change without notice. All information should be independently reviewed and verified for accuracy. Properties may or may not be listed by the office/agent presenting the information. Some IDX listings have been excluded from this website.
