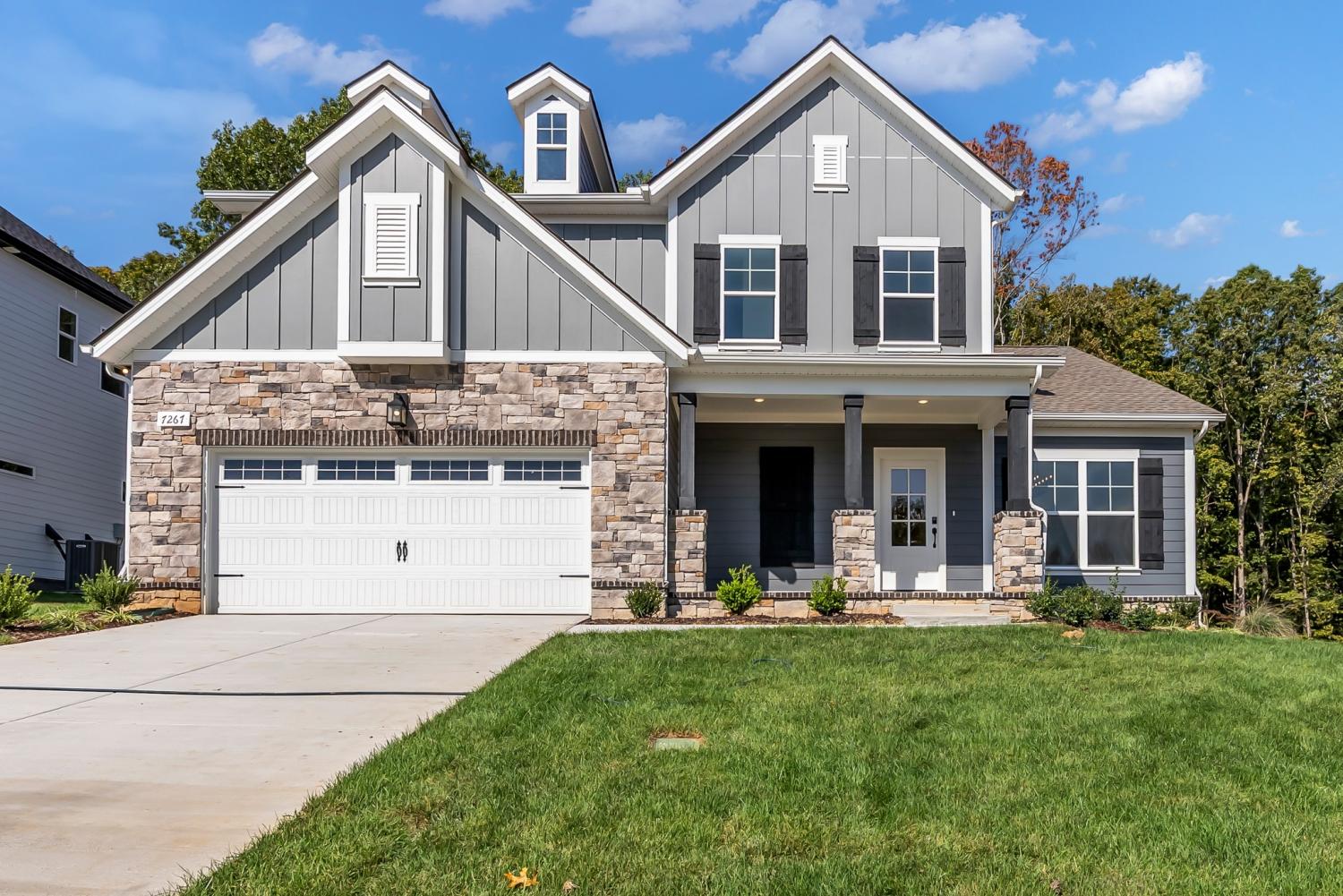 MIDDLE TENNESSEE REAL ESTATE
MIDDLE TENNESSEE REAL ESTATE
7267 Fairlawn Drive, Fairview, TN 37062 For Sale
Single Family Residence
- Single Family Residence
- Beds: 4
- Baths: 4
- 3,216 sq ft
Description
ONLY 15 MINUTES TO WEST NASHVILLE & FRANKLIN! Discover where luxury meets location in the heart of Williamson County. Nestled on a private, wooded homesite backing to mature trees, this stunning new home combines modern elegance with everyday comfort — and it’s all just 15 minutes from West Nashville and Franklin! Step inside and feel the difference. The open, airy design features a bright great room, chef-inspired kitchen with a spacious island, sleek countertops, and stainless steel appliances — perfect for gatherings or casual family meals. The dedicated home office offers a quiet place to focus, while the large bonus room provides flexible space for a media room, playroom, or fitness studio. Every detail, from the natural stone exterior to the thoughtfully designed interiors, reflects a perfect balance of style, comfort, and functionality. Located in highly sought-after Williamson County Schools, this home offers easy access to shopping, dining, and outdoor recreation — including Westhaven Golf Club, just 7 miles away. Your dream home is closer than you think — move in & enjoy the best of luxury living just minutes from the city!
Property Details
Status : Active
County : Williamson County, TN
Property Type : Residential
Area : 3,216 sq. ft.
Year Built : 2025
Exterior Construction : Fiber Cement,Brick,Stone
Floors : Carpet,Wood,Tile
Heat : Central,Heat Pump
HOA / Subdivision : BRUSH CREEK
Listing Provided by : DRB Group Tennessee
MLS Status : Active
Listing # : RTC3001418
Schools near 7267 Fairlawn Drive, Fairview, TN 37062 :
Westwood Elementary School, Fairview Middle School, Fairview High School
Additional details
Association Fee : $85.00
Association Fee Frequency : Monthly
Assocation Fee 2 : $500.00
Association Fee 2 Frequency : One Time
Heating : Yes
Parking Features : Garage Door Opener,Garage Faces Front
Lot Size Area : 0.34 Sq. Ft.
Building Area Total : 3216 Sq. Ft.
Lot Size Acres : 0.34 Acres
Lot Size Dimensions : 15,000
Living Area : 3216 Sq. Ft.
Lot Features : Private,Wooded
Office Phone : 6159881517
Number of Bedrooms : 4
Number of Bathrooms : 4
Full Bathrooms : 3
Half Bathrooms : 1
Possession : Close Of Escrow
Cooling : 1
Garage Spaces : 2
New Construction : 1
Patio and Porch Features : Patio,Covered,Porch
Levels : Two
Basement : None,Crawl Space
Stories : 2
Utilities : Electricity Available,Water Available,Cable Connected
Parking Space : 2
Sewer : Public Sewer
Location 7267 Fairlawn Drive, TN 37062
Directions to 7267 Fairlawn Drive, TN 37062
Now selling from our Richvale MODEL HOME! From Franklin follow Hwy 96 W and TN-100 W to Cox Pike NW in Fairview, Turn left onto Hwy 96 W, Continue on Cox Pike NW. Drive to Twill Hts Lp, Turn right onto Cox Pike NW, Turn right onto Richvale Dr.
Ready to Start the Conversation?
We're ready when you are.
 © 2025 Listings courtesy of RealTracs, Inc. as distributed by MLS GRID. IDX information is provided exclusively for consumers' personal non-commercial use and may not be used for any purpose other than to identify prospective properties consumers may be interested in purchasing. The IDX data is deemed reliable but is not guaranteed by MLS GRID and may be subject to an end user license agreement prescribed by the Member Participant's applicable MLS. Based on information submitted to the MLS GRID as of October 19, 2025 10:00 AM CST. All data is obtained from various sources and may not have been verified by broker or MLS GRID. Supplied Open House Information is subject to change without notice. All information should be independently reviewed and verified for accuracy. Properties may or may not be listed by the office/agent presenting the information. Some IDX listings have been excluded from this website.
© 2025 Listings courtesy of RealTracs, Inc. as distributed by MLS GRID. IDX information is provided exclusively for consumers' personal non-commercial use and may not be used for any purpose other than to identify prospective properties consumers may be interested in purchasing. The IDX data is deemed reliable but is not guaranteed by MLS GRID and may be subject to an end user license agreement prescribed by the Member Participant's applicable MLS. Based on information submitted to the MLS GRID as of October 19, 2025 10:00 AM CST. All data is obtained from various sources and may not have been verified by broker or MLS GRID. Supplied Open House Information is subject to change without notice. All information should be independently reviewed and verified for accuracy. Properties may or may not be listed by the office/agent presenting the information. Some IDX listings have been excluded from this website.































































