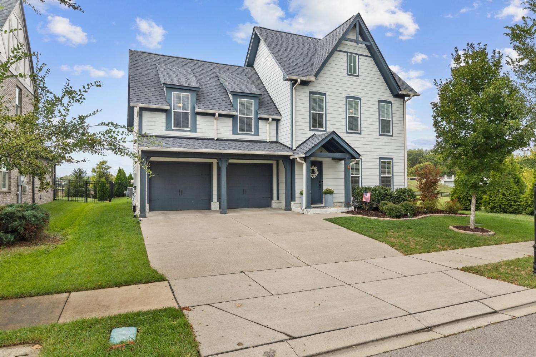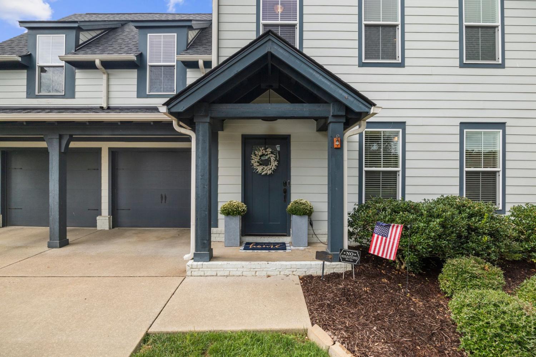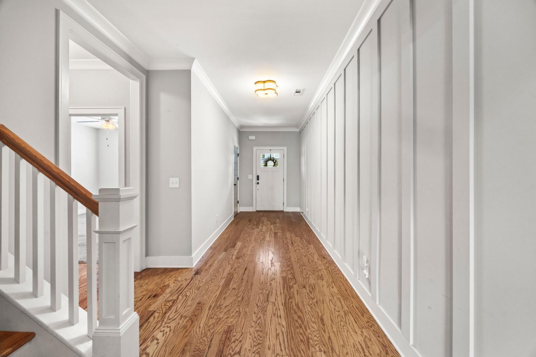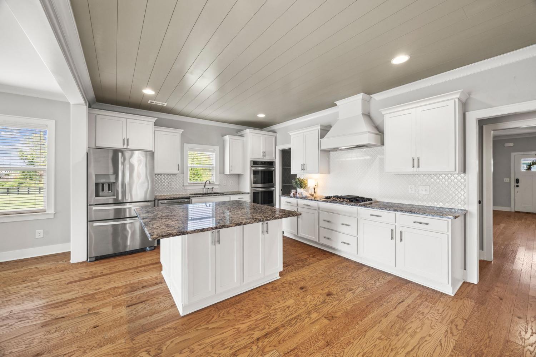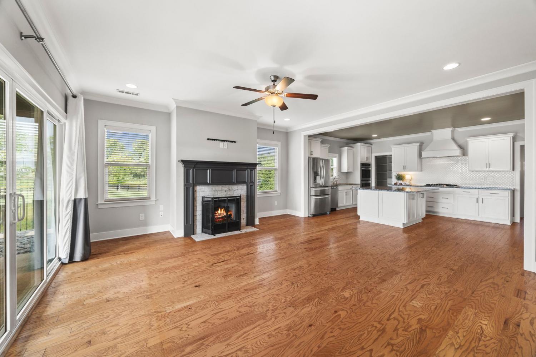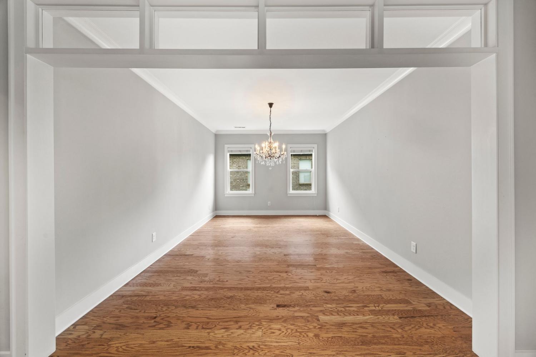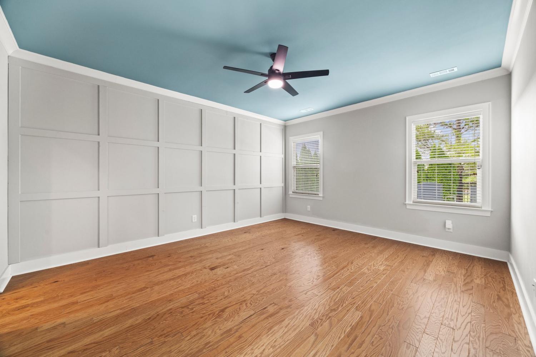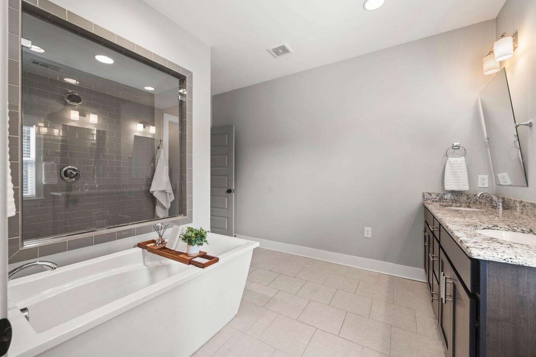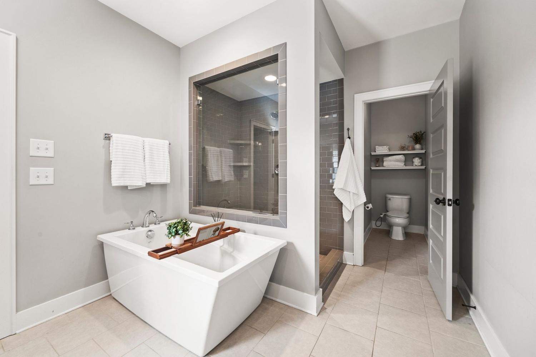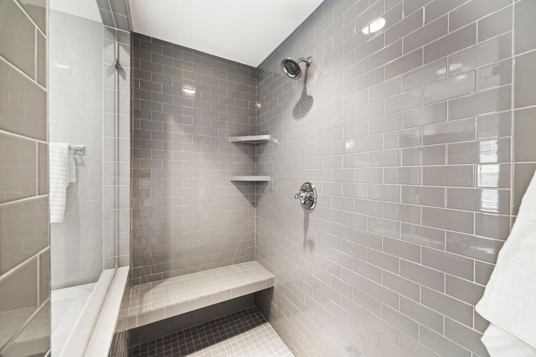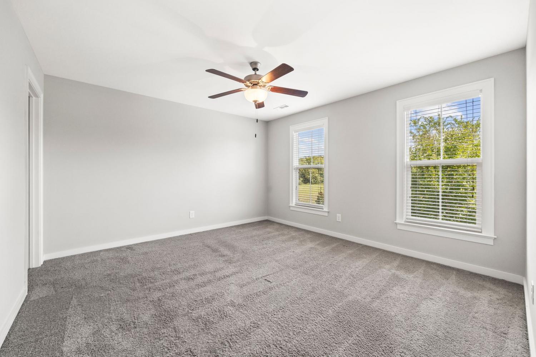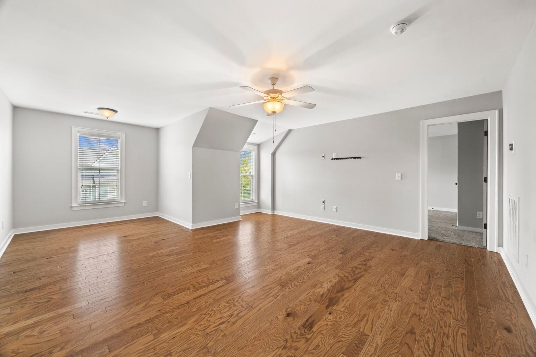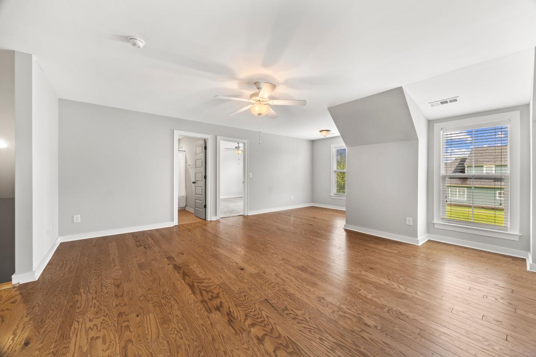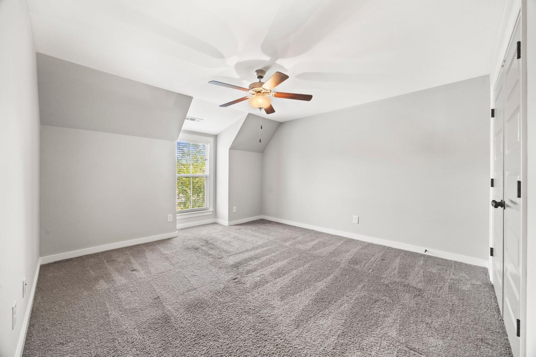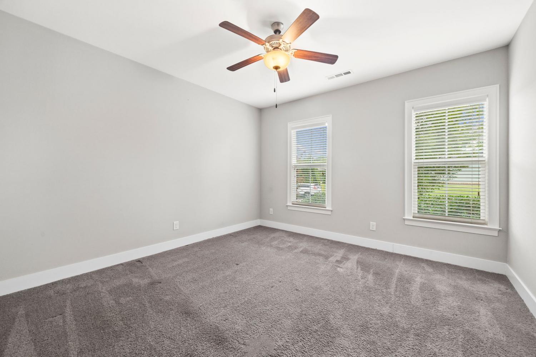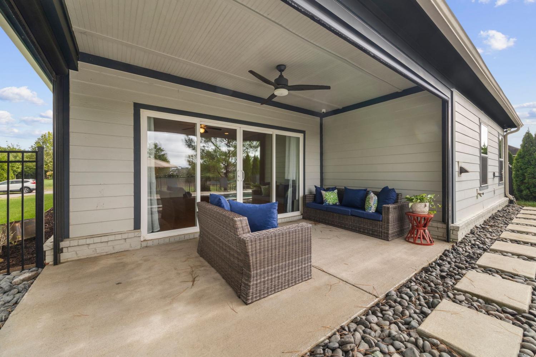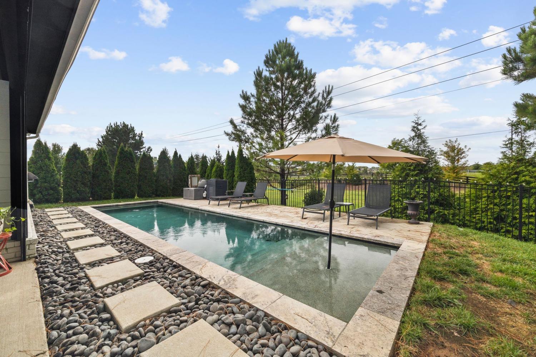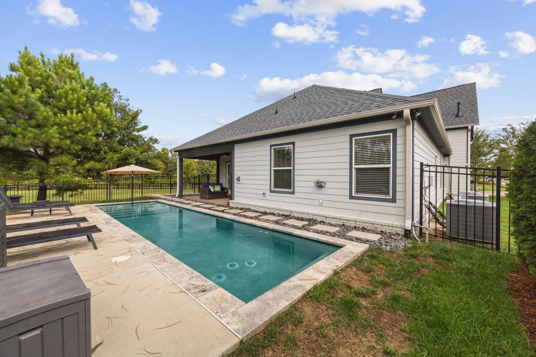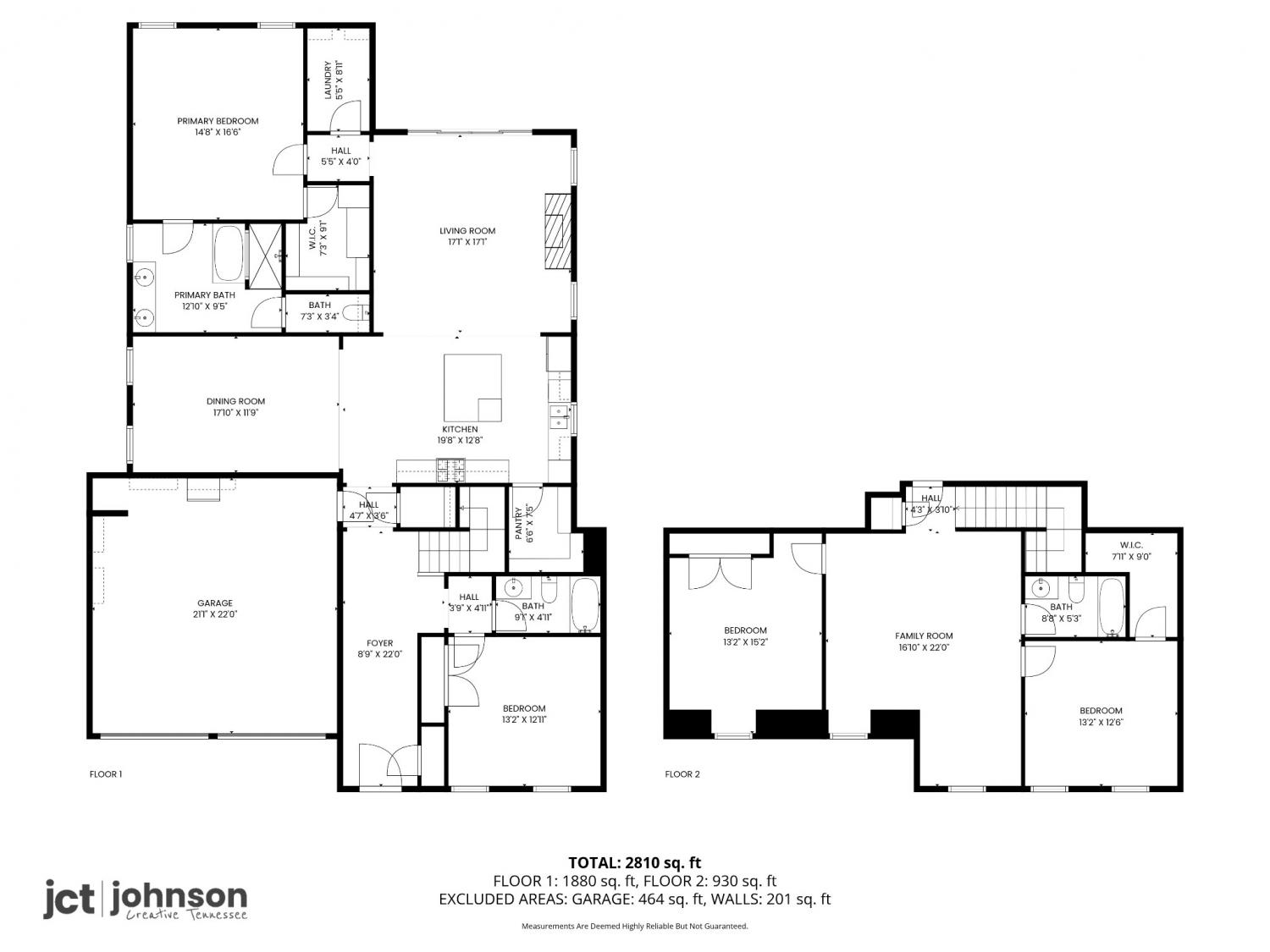 MIDDLE TENNESSEE REAL ESTATE
MIDDLE TENNESSEE REAL ESTATE
5001 Ryecroft Ln, Franklin, TN 37064 For Sale
Single Family Residence
- Single Family Residence
- Beds: 4
- Baths: 3
- 2,841 sq ft
Description
This 4 bedroom - 3 full bath home in sought-after Ladd Park offers rare privacy, thanks to its location, surrounded by green space that will never be built on. Just steps away from the Harpeth River, this property blends peaceful living with community convenience. Walk just down the road and enjoy an afternoon in or on the Harpeth River. Inside, you’ll find an open-concept floor-plan with a bright kitchen, spacious living area, and modern finishes throughout. The primary suite includes a spa-style bath with a soaking tub and large walk-in shower. Step outside and enjoy your own backyard oasis. The covered patio has electric retractable sunshades to make your outdoor living even better. This 3 year old heated gunite pool can be enjoyed year-round and doubles as a near hot tub in the winter months - All pool needs are wifi equipped and it can all be managed from your phone. The pool also has brand new lights and a new salt cell. A few extras with this home - 3 month old roof with a 30 year transferable warranty - irrigation system - epoxy garage floors. With the extra privacy of no future neighbors behind or to the side, this home feels like a retreat in the heart of Franklin.
Property Details
Status : Active
County : Williamson County, TN
Property Type : Residential
Area : 2,841 sq. ft.
Year Built : 2016
Exterior Construction : Hardboard Siding,Brick
Floors : Carpet,Wood,Tile
Heat : Central
HOA / Subdivision : Highlands @ Ladd Park Sec26
Listing Provided by : RE/MAX Choice Properties
MLS Status : Active
Listing # : RTC3001438
Schools near 5001 Ryecroft Ln, Franklin, TN 37064 :
Creekside Elementary School, Fred J Page Middle School, Fred J Page High School
Additional details
Association Fee : $105.00
Association Fee Frequency : Monthly
Assocation Fee 2 : $835.00
Association Fee 2 Frequency : One Time
Heating : Yes
Parking Features : Garage Faces Front
Pool Features : In Ground
Lot Size Area : 0.16 Sq. Ft.
Building Area Total : 2841 Sq. Ft.
Lot Size Acres : 0.16 Acres
Lot Size Dimensions : 58 X 120
Living Area : 2841 Sq. Ft.
Office Phone : 6159210700
Number of Bedrooms : 4
Number of Bathrooms : 3
Full Bathrooms : 3
Possession : Negotiable
Cooling : 1
Garage Spaces : 2
Private Pool : 1
Patio and Porch Features : Patio,Covered,Screened
Levels : Two
Basement : None
Stories : 2
Utilities : Water Available
Parking Space : 2
Sewer : Public Sewer
Location 5001 Ryecroft Ln, TN 37064
Directions to 5001 Ryecroft Ln, TN 37064
From Nashville take I-65 South to exit 64 (Murfreesboro Rd) turn left on 96, turn right on Carothers Parkway, turn left onto Truman Rd - Then take L on Ryecroft Lane and home will be on your left towards the end.
Ready to Start the Conversation?
We're ready when you are.
 © 2025 Listings courtesy of RealTracs, Inc. as distributed by MLS GRID. IDX information is provided exclusively for consumers' personal non-commercial use and may not be used for any purpose other than to identify prospective properties consumers may be interested in purchasing. The IDX data is deemed reliable but is not guaranteed by MLS GRID and may be subject to an end user license agreement prescribed by the Member Participant's applicable MLS. Based on information submitted to the MLS GRID as of November 1, 2025 10:00 PM CST. All data is obtained from various sources and may not have been verified by broker or MLS GRID. Supplied Open House Information is subject to change without notice. All information should be independently reviewed and verified for accuracy. Properties may or may not be listed by the office/agent presenting the information. Some IDX listings have been excluded from this website.
© 2025 Listings courtesy of RealTracs, Inc. as distributed by MLS GRID. IDX information is provided exclusively for consumers' personal non-commercial use and may not be used for any purpose other than to identify prospective properties consumers may be interested in purchasing. The IDX data is deemed reliable but is not guaranteed by MLS GRID and may be subject to an end user license agreement prescribed by the Member Participant's applicable MLS. Based on information submitted to the MLS GRID as of November 1, 2025 10:00 PM CST. All data is obtained from various sources and may not have been verified by broker or MLS GRID. Supplied Open House Information is subject to change without notice. All information should be independently reviewed and verified for accuracy. Properties may or may not be listed by the office/agent presenting the information. Some IDX listings have been excluded from this website.
