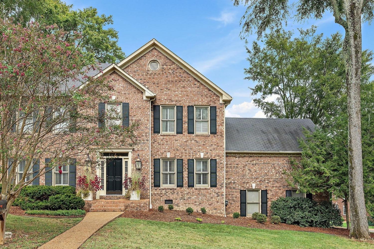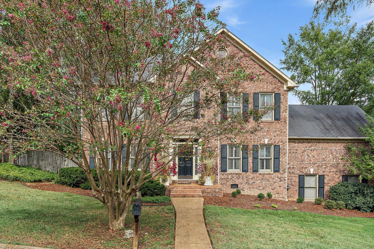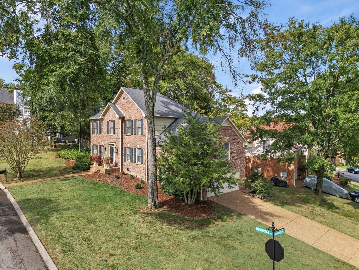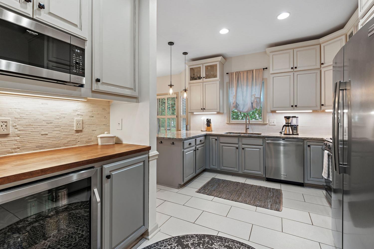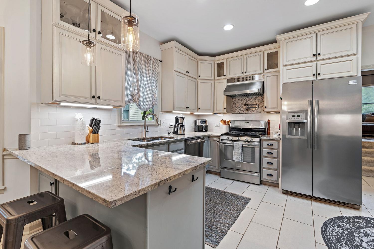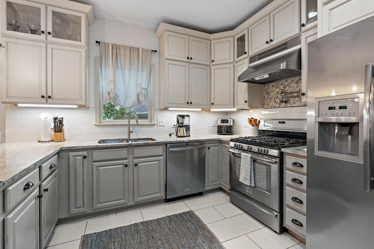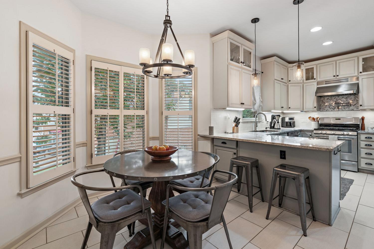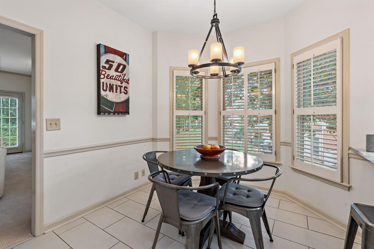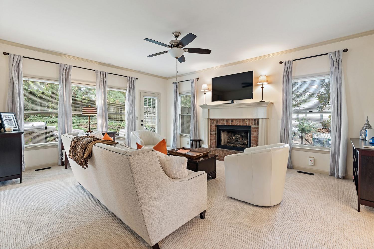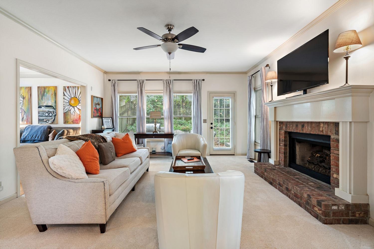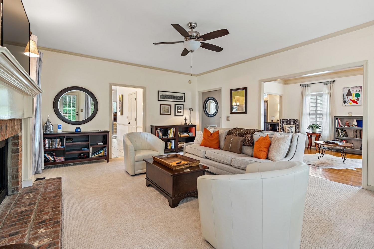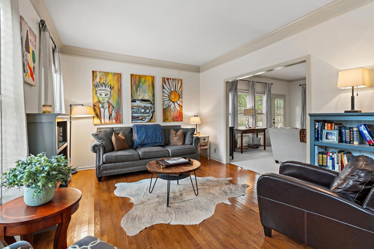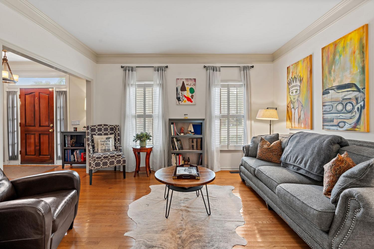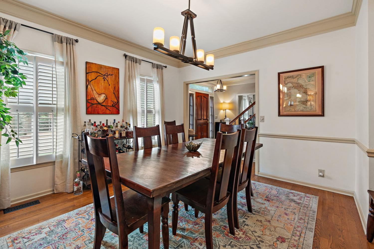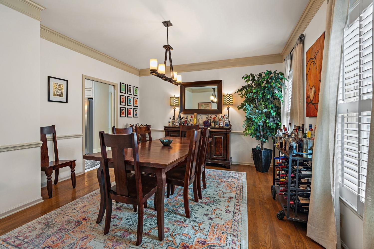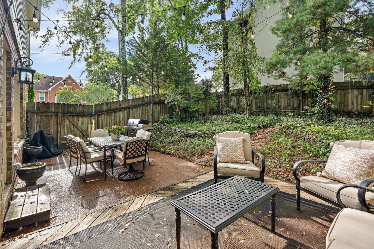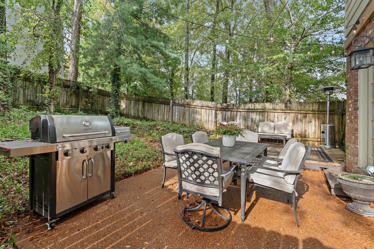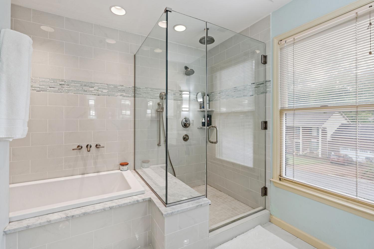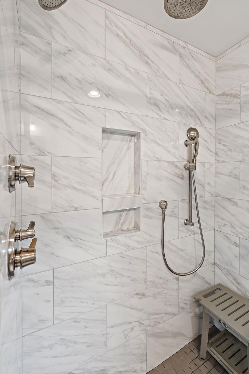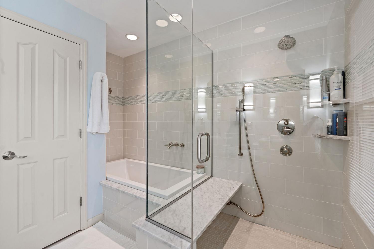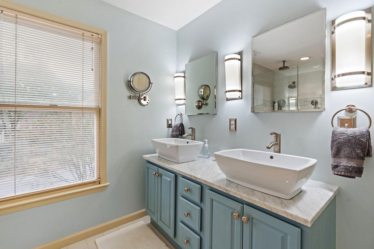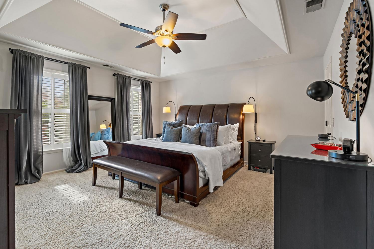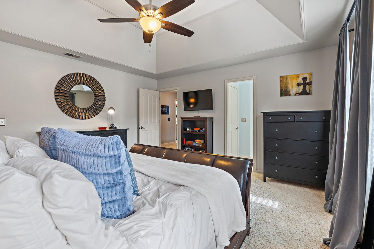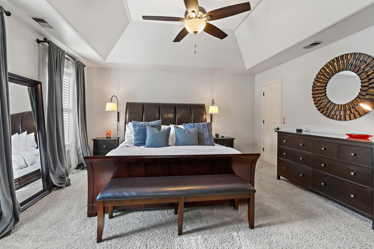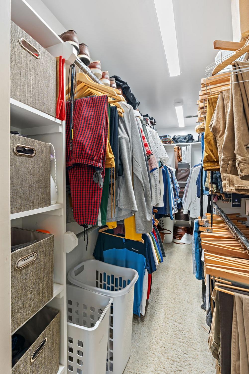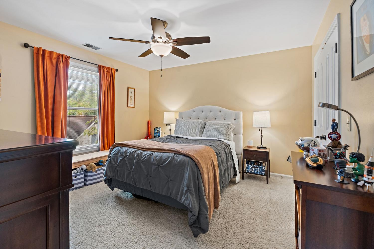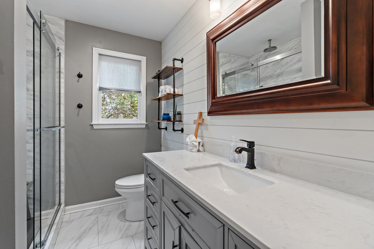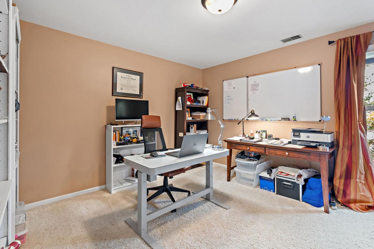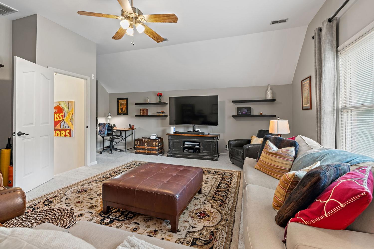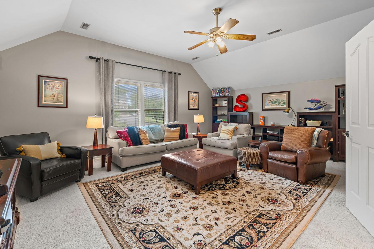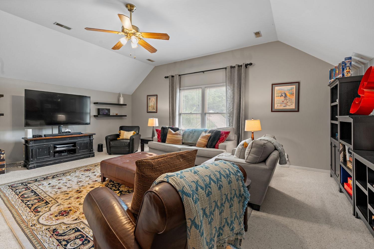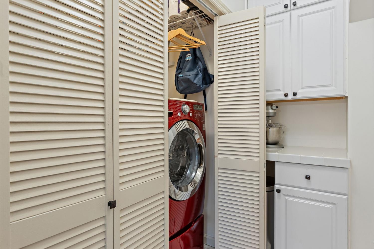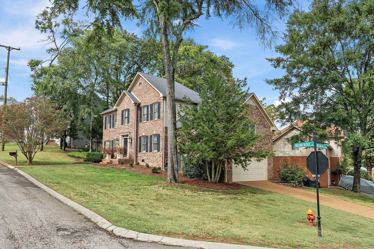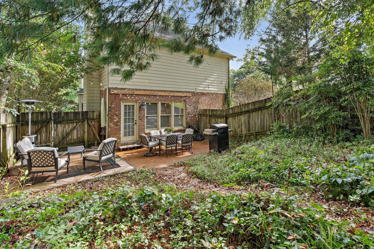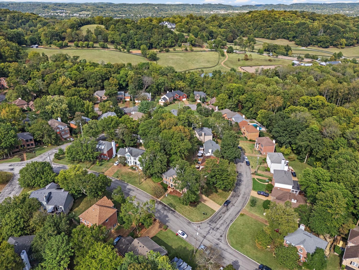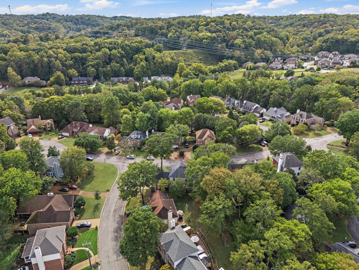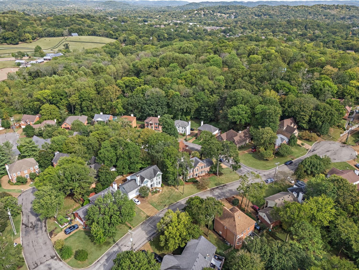 MIDDLE TENNESSEE REAL ESTATE
MIDDLE TENNESSEE REAL ESTATE
617 Indian Ridge Dr, Nashville, TN 37221 For Sale
Single Family Residence
- Single Family Residence
- Beds: 4
- Baths: 3
- 2,848 sq ft
Description
New Price on this spacious, stylish brick charmer in Bellevue! This 4-bedroom, 2.5-bath, 2,848 sq. ft. home sits stately on a corner lot in a quiet, tree-lined neighborhood. The heart of the home is the fully renovated kitchen, featuring modern finishes, ample cabinetry, new pot-filler and a dedicated wine/coffee bar. The eat-in kitchen with bay windows is lovely. Multiple living and office spaces — including a HUGE bonus room, living room, and separate cozy den — give everyone room to spread out or gather together. You'll love the oversized windows and how they offer abundant natural light. And the upgraded wood shutters remain with the home too! A fantastic primary features a wonderful en suite bath with deep soaking tub, separate glassed shower and double vanities. The secondary baths were all recently updated as well! Step outside and unwind in the private shade garden, a peaceful retreat that feels worlds away yet is close to everything Nashville has to offer. An attached 2-car garage provides convenience and storage. With nearly 2,900 square feet, a great flow, and both indoor and outdoor living spaces, this home is truly a rare find. While this home is in Nashville proper, it feels like the country with the beautiful canopied roads you'll take to shopping, dining and the interstate close by. Seller and family have loved living here--be sure to see the Top Ten Favorite Things about this home in the docs attached!
Property Details
Status : Active
County : Davidson County, TN
Property Type : Residential
Area : 2,848 sq. ft.
Year Built : 1991
Exterior Construction : Brick
Floors : Carpet,Wood,Tile
Heat : Central
HOA / Subdivision : McCrory Trace Estates
Listing Provided by : Onward Real Estate
MLS Status : Active
Listing # : RTC3001525
Schools near 617 Indian Ridge Dr, Nashville, TN 37221 :
Harpeth Valley Elementary, Bellevue Middle, James Lawson High School
Additional details
Virtual Tour URL : Click here for Virtual Tour
Association Fee : $160.00
Association Fee Frequency : Quarterly
Heating : Yes
Parking Features : Garage Door Opener,Garage Faces Side
Lot Size Area : 0.21 Sq. Ft.
Building Area Total : 2848 Sq. Ft.
Lot Size Acres : 0.21 Acres
Lot Size Dimensions : 58 X 133
Living Area : 2848 Sq. Ft.
Lot Features : Corner Lot,Level
Office Phone : 6156568599
Number of Bedrooms : 4
Number of Bathrooms : 3
Full Bathrooms : 2
Half Bathrooms : 1
Possession : Close Of Escrow
Cooling : 1
Garage Spaces : 2
Architectural Style : Colonial
Patio and Porch Features : Deck,Patio
Levels : Two
Basement : Crawl Space
Stories : 2
Utilities : Water Available
Parking Space : 6
Sewer : Public Sewer
Location 617 Indian Ridge Dr, TN 37221
Directions to 617 Indian Ridge Dr, TN 37221
I40 West to McCory Lane, go left, follow to McCrory Trace Estates on Left, right on Indian Ridge, home is on left.
Ready to Start the Conversation?
We're ready when you are.
 © 2025 Listings courtesy of RealTracs, Inc. as distributed by MLS GRID. IDX information is provided exclusively for consumers' personal non-commercial use and may not be used for any purpose other than to identify prospective properties consumers may be interested in purchasing. The IDX data is deemed reliable but is not guaranteed by MLS GRID and may be subject to an end user license agreement prescribed by the Member Participant's applicable MLS. Based on information submitted to the MLS GRID as of October 24, 2025 10:00 PM CST. All data is obtained from various sources and may not have been verified by broker or MLS GRID. Supplied Open House Information is subject to change without notice. All information should be independently reviewed and verified for accuracy. Properties may or may not be listed by the office/agent presenting the information. Some IDX listings have been excluded from this website.
© 2025 Listings courtesy of RealTracs, Inc. as distributed by MLS GRID. IDX information is provided exclusively for consumers' personal non-commercial use and may not be used for any purpose other than to identify prospective properties consumers may be interested in purchasing. The IDX data is deemed reliable but is not guaranteed by MLS GRID and may be subject to an end user license agreement prescribed by the Member Participant's applicable MLS. Based on information submitted to the MLS GRID as of October 24, 2025 10:00 PM CST. All data is obtained from various sources and may not have been verified by broker or MLS GRID. Supplied Open House Information is subject to change without notice. All information should be independently reviewed and verified for accuracy. Properties may or may not be listed by the office/agent presenting the information. Some IDX listings have been excluded from this website.
