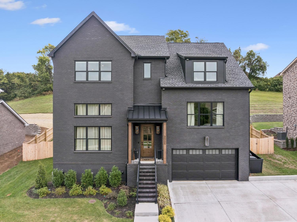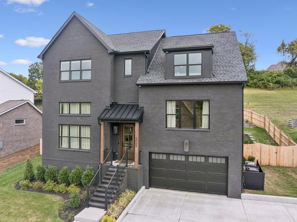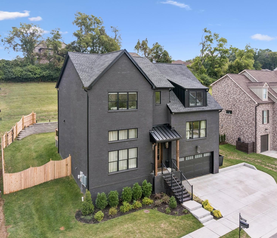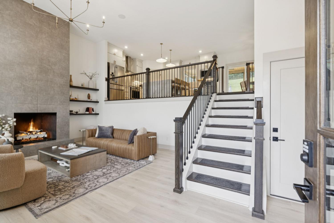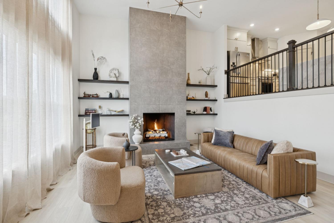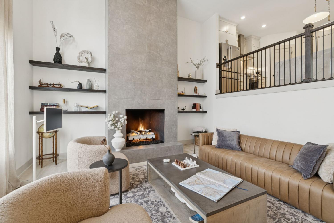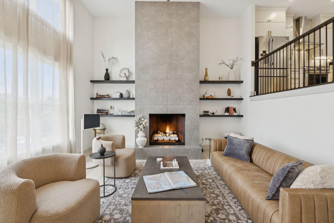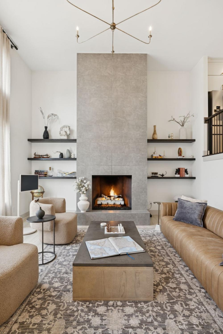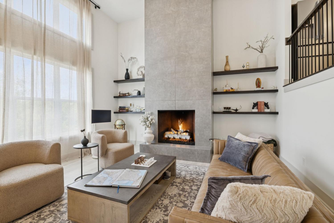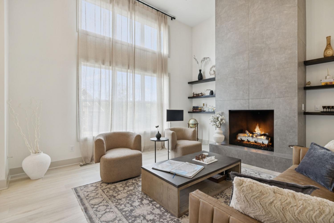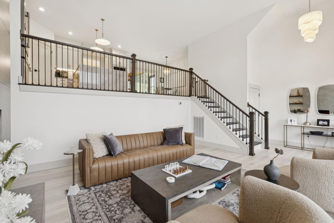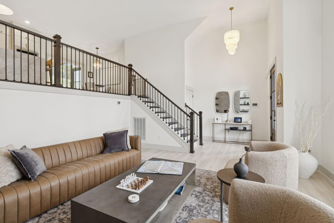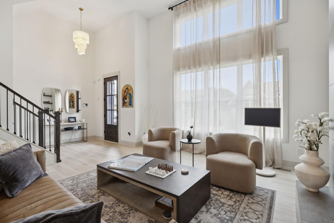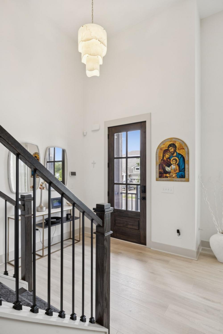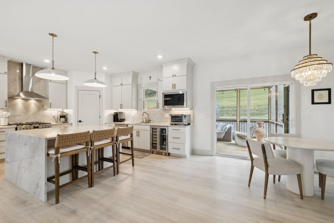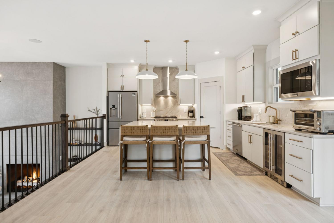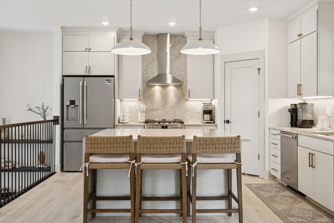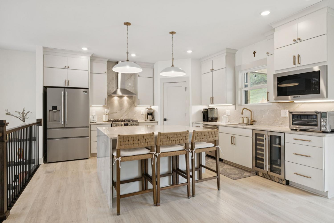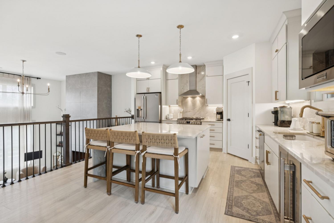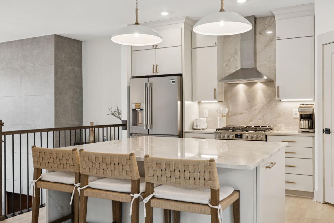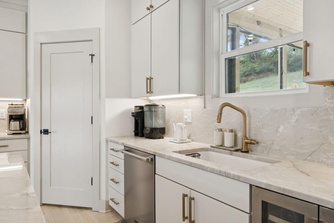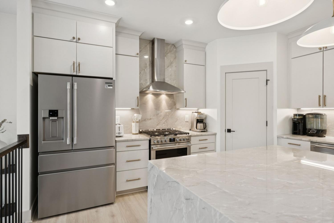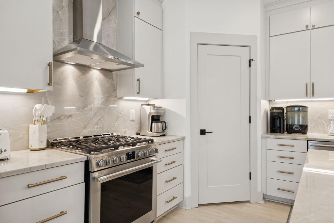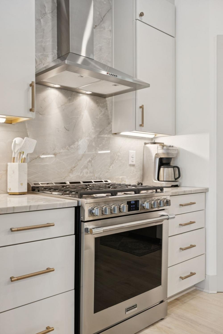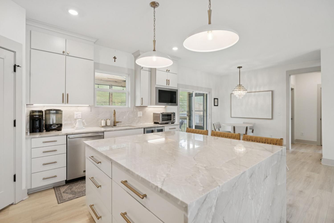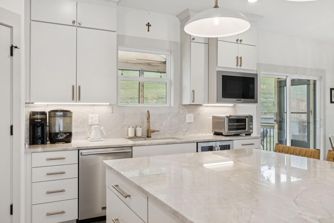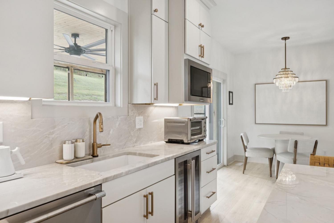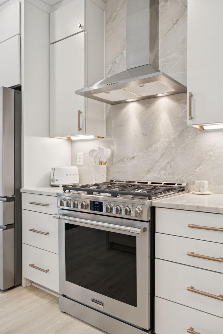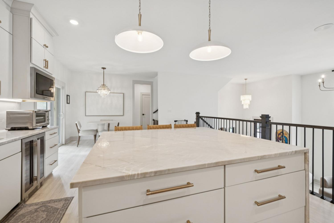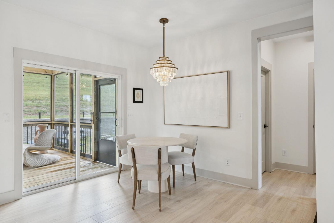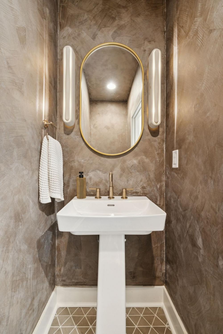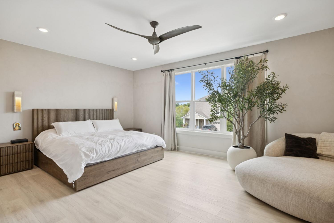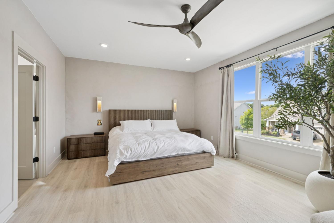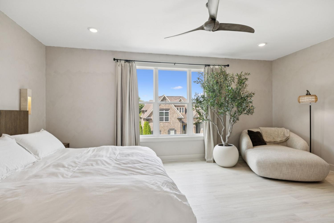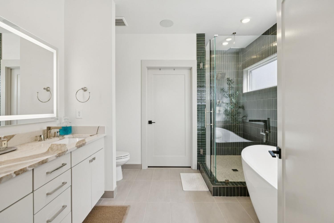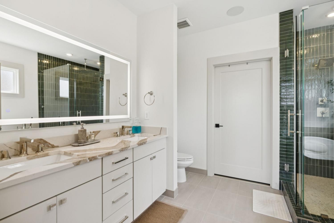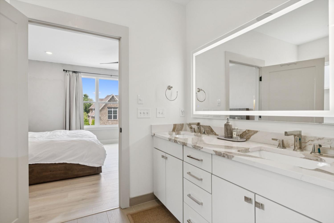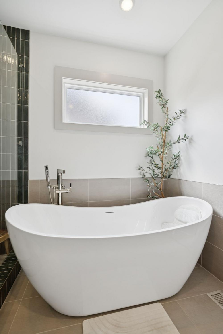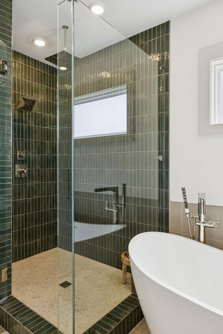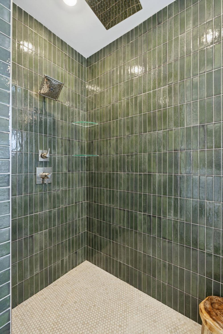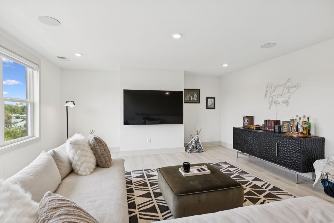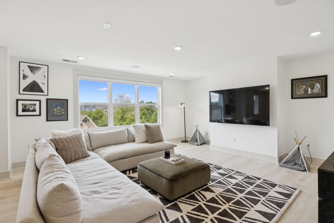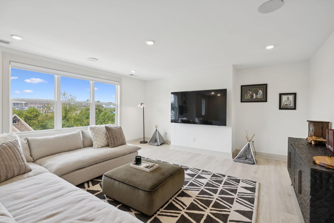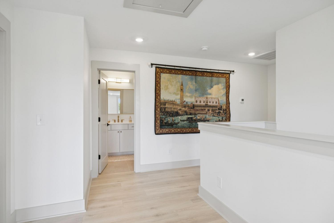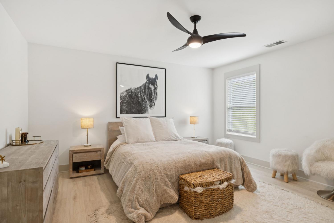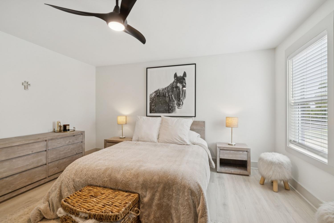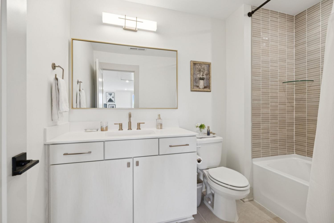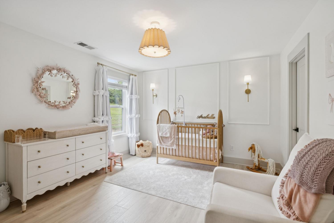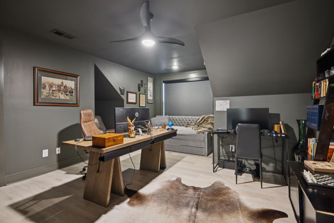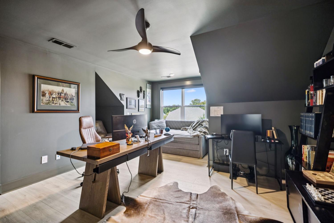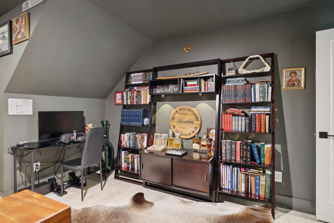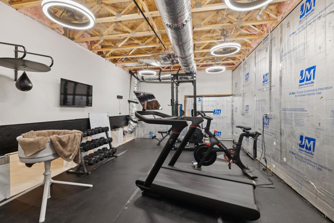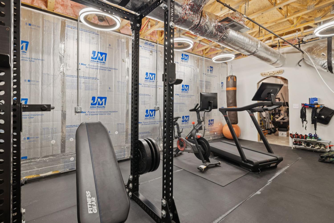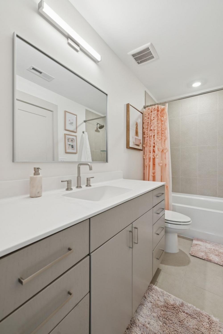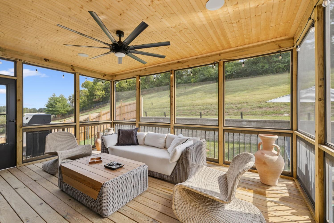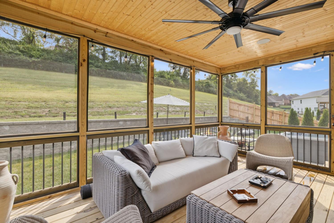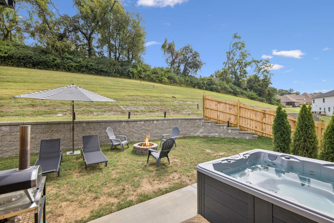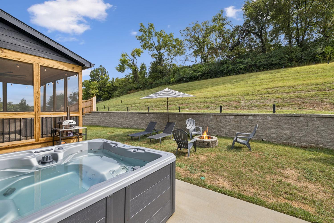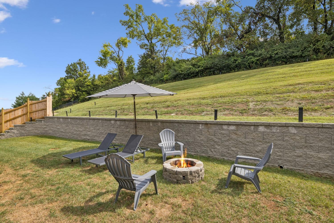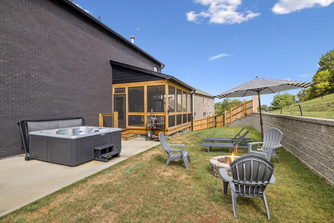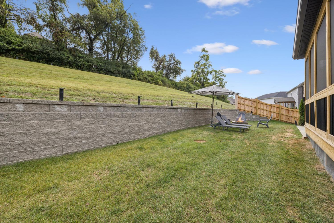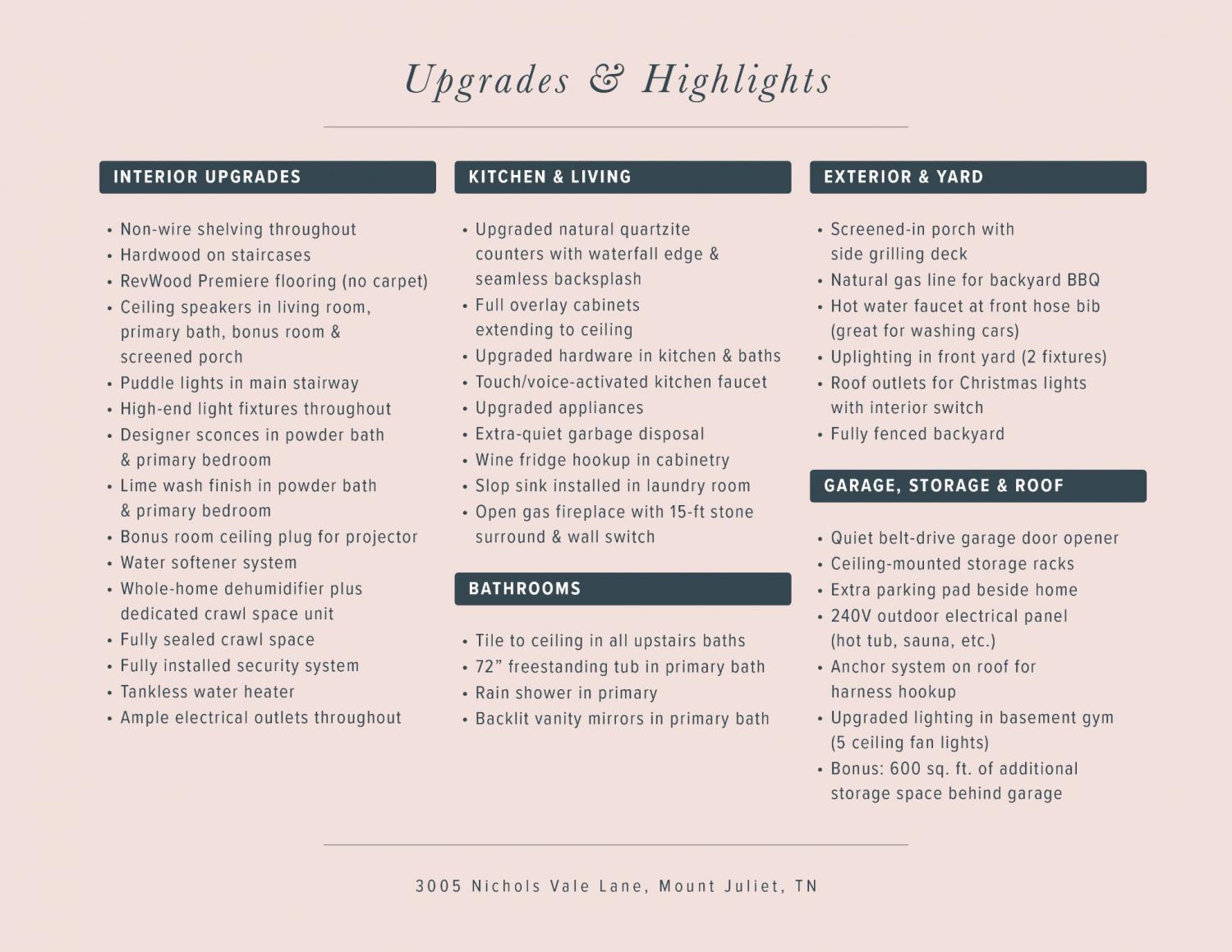 MIDDLE TENNESSEE REAL ESTATE
MIDDLE TENNESSEE REAL ESTATE
3005 Nichols Vale Ln, Mount Juliet, TN 37122 For Sale
Single Family Residence
- Single Family Residence
- Beds: 4
- Baths: 4
- 3,012 sq ft
Description
Welcome to this beautifully designed split level home in the sought-after Nichols Vale community, offering thoughtful details and elegant finishes throughout. Step into this impressive two-story foyer that flows seamlessly into an open-concept kitchen, breakfast room, and great room with soaring 15’ ceilings and a striking fireplace with custom open shelving. The kitchen is a chef’s dream, featuring a large island, stainless steel appliances, beverage center, pantry, and ceiling-height cabinetry. The spacious primary suite is a private retreat with double vanities, a standalone soaking tub, and a sleek tile shower. Upstairs, you’ll find three bedrooms, two baths, and a large bonus room, providing ample functional space. Additional highlights include 10’ ceilings on the main floor, 8’ tall doors, bullnose corners, and a classic brick exterior. The home also offers exceptional storage, including an unfinished basement area currently used as a home gym. Step outside to enjoy a screened-in covered deck, patio, fire pit, and a private, fenced backyard backing to green space—perfect for relaxation or entertaining. This home truly blends comfort, style, and functionality in one of the area’s most desirable communities. This home has too many updates to list!! Upgrades list in documents section. Hot tub does not convey.
Property Details
Status : Active
Address : 3005 Nichols Vale Ln Mount Juliet TN 37122
County : Wilson County, TN
Property Type : Residential
Area : 3,012 sq. ft.
Yard : Back Yard
Year Built : 2024
Exterior Construction : Fiber Cement,Brick
Floors : Carpet,Laminate,Tile
Heat : Central,Natural Gas
HOA / Subdivision : Nichols Vale
Listing Provided by : Onward Real Estate
MLS Status : Active
Listing # : RTC3001603
Schools near 3005 Nichols Vale Ln, Mount Juliet, TN 37122 :
Mt. Juliet Elementary, Mt. Juliet Middle School, Green Hill High School
Additional details
Virtual Tour URL : Click here for Virtual Tour
Association Fee : $62.00
Association Fee Frequency : Monthly
Heating : Yes
Parking Features : Garage Door Opener,Garage Faces Front,Concrete,Driveway
Lot Size Area : 0.25 Sq. Ft.
Building Area Total : 3012 Sq. Ft.
Lot Size Acres : 0.25 Acres
Lot Size Dimensions : 84.43 X 156.67 IRR
Living Area : 3012 Sq. Ft.
Office Phone : 6155955883
Number of Bedrooms : 4
Number of Bathrooms : 4
Full Bathrooms : 3
Half Bathrooms : 1
Possession : Close Of Escrow
Cooling : 1
Garage Spaces : 2
Patio and Porch Features : Porch,Covered,Patio,Deck,Screened
Levels : Two
Basement : Partial,Unfinished
Stories : 2
Utilities : Electricity Available,Natural Gas Available,Water Available
Parking Space : 4
Sewer : Public Sewer
Location 3005 Nichols Vale Ln, TN 37122
Directions to 3005 Nichols Vale Ln, TN 37122
From Nashville, take I-40 E. Take exit 221A on SR-45 N. Turn right on Andrew Jackson Pkwy. Turn right on Old Lebanon Dirt Rd. Turn left on Chandler Rd. Turn left on Tulip Grove Rd. Turn right on Lebanon Pike. Turn right on Nichols Vale. Home is on left.
Ready to Start the Conversation?
We're ready when you are.
 © 2025 Listings courtesy of RealTracs, Inc. as distributed by MLS GRID. IDX information is provided exclusively for consumers' personal non-commercial use and may not be used for any purpose other than to identify prospective properties consumers may be interested in purchasing. The IDX data is deemed reliable but is not guaranteed by MLS GRID and may be subject to an end user license agreement prescribed by the Member Participant's applicable MLS. Based on information submitted to the MLS GRID as of October 28, 2025 10:00 PM CST. All data is obtained from various sources and may not have been verified by broker or MLS GRID. Supplied Open House Information is subject to change without notice. All information should be independently reviewed and verified for accuracy. Properties may or may not be listed by the office/agent presenting the information. Some IDX listings have been excluded from this website.
© 2025 Listings courtesy of RealTracs, Inc. as distributed by MLS GRID. IDX information is provided exclusively for consumers' personal non-commercial use and may not be used for any purpose other than to identify prospective properties consumers may be interested in purchasing. The IDX data is deemed reliable but is not guaranteed by MLS GRID and may be subject to an end user license agreement prescribed by the Member Participant's applicable MLS. Based on information submitted to the MLS GRID as of October 28, 2025 10:00 PM CST. All data is obtained from various sources and may not have been verified by broker or MLS GRID. Supplied Open House Information is subject to change without notice. All information should be independently reviewed and verified for accuracy. Properties may or may not be listed by the office/agent presenting the information. Some IDX listings have been excluded from this website.
