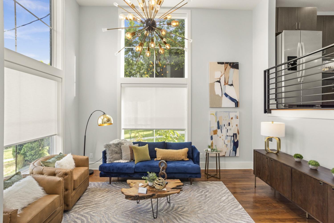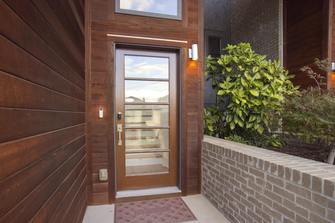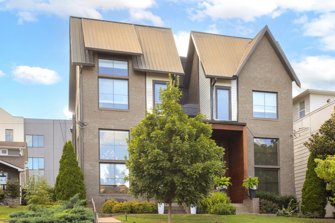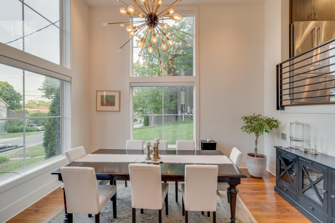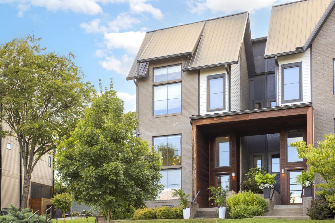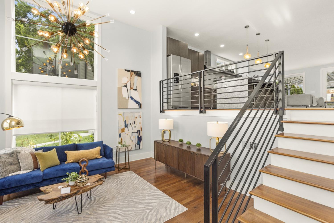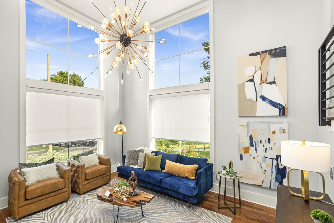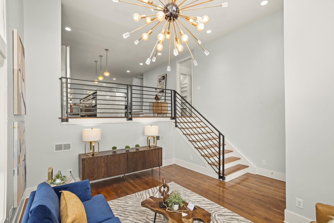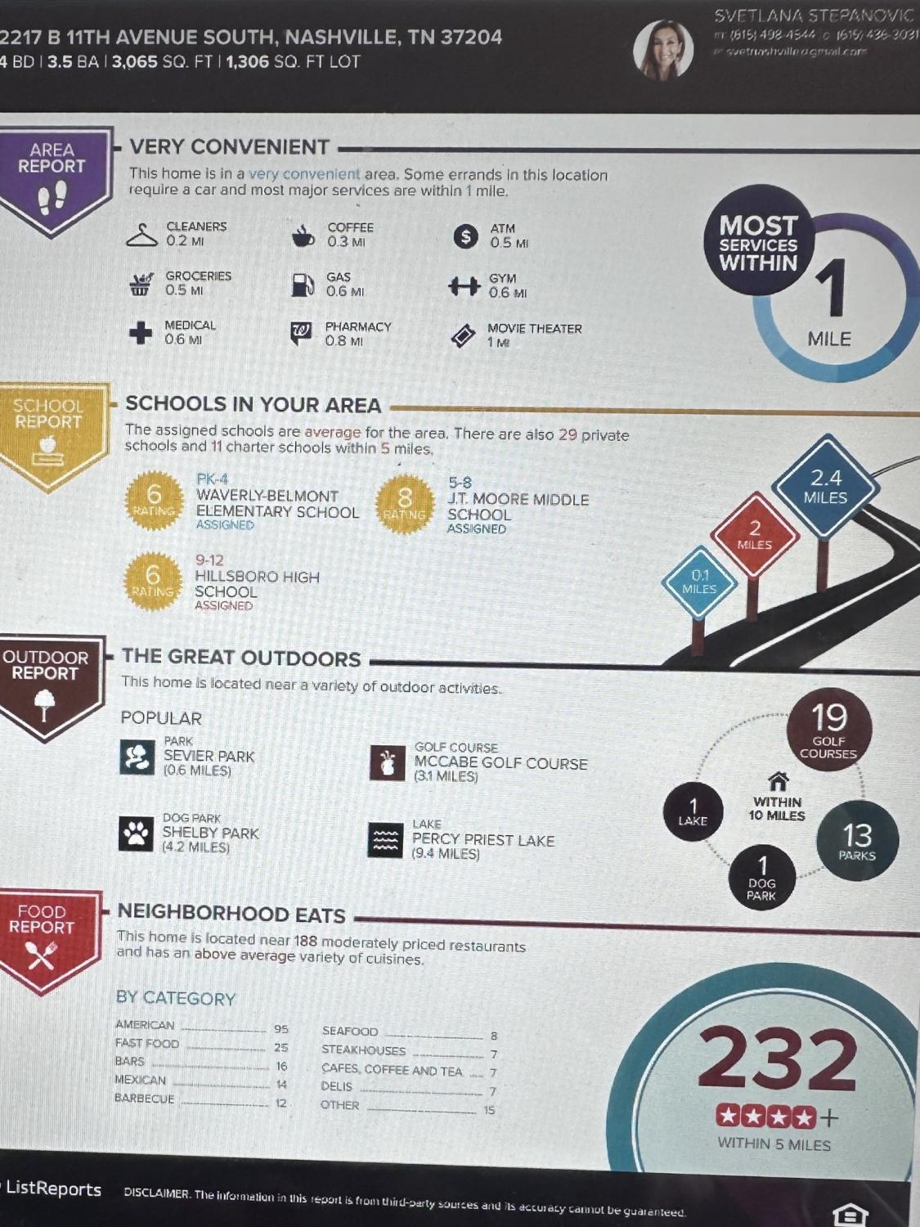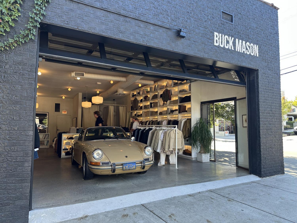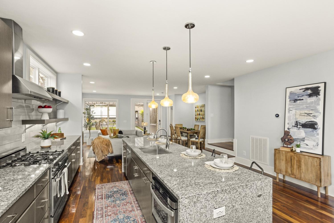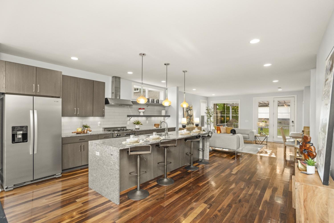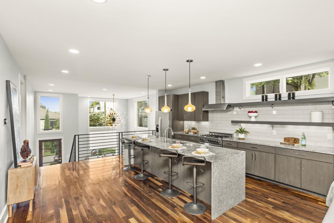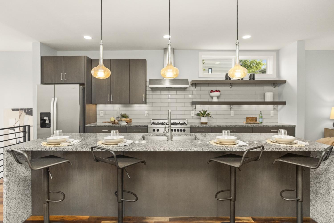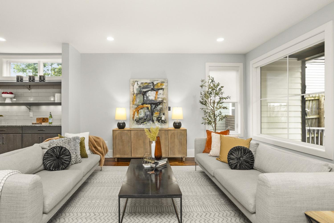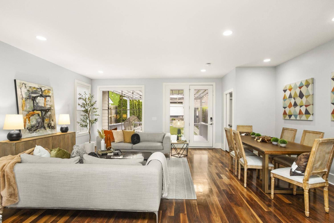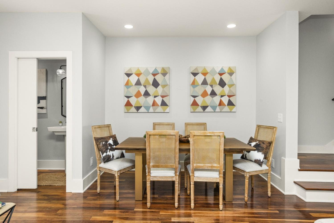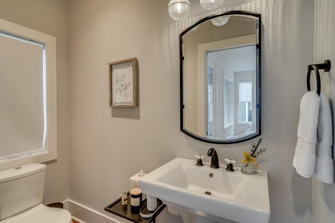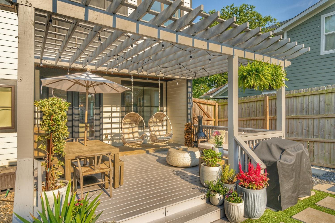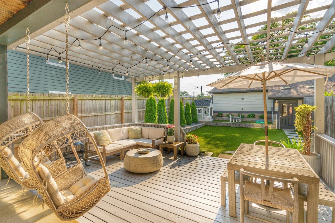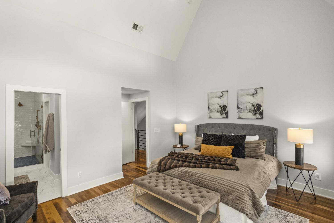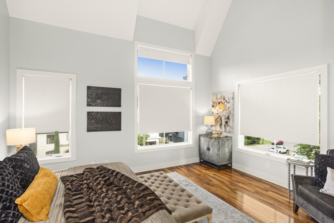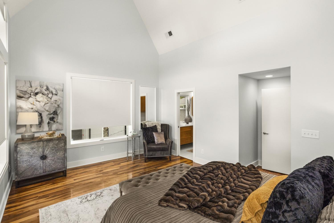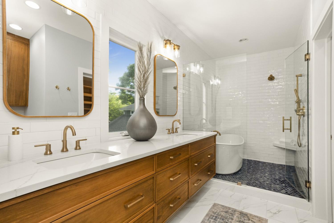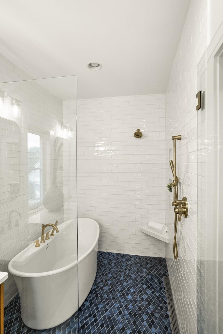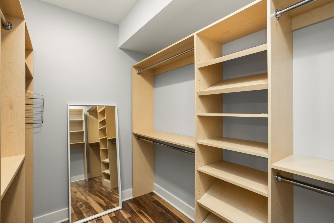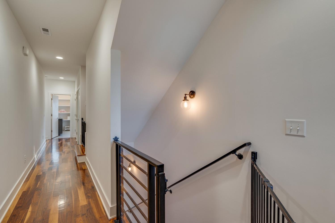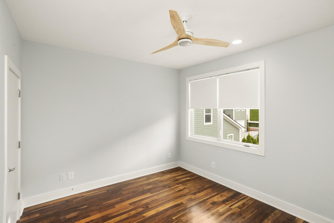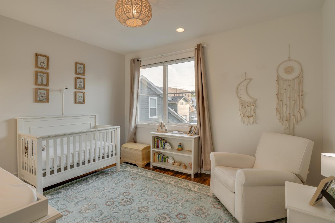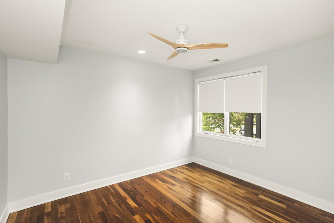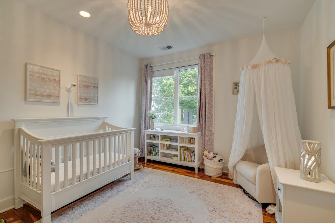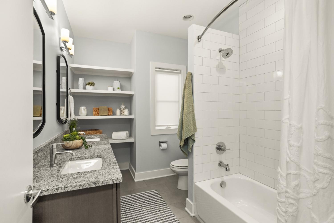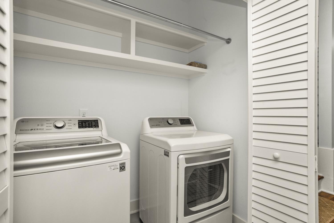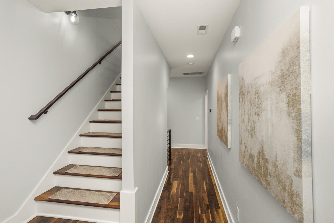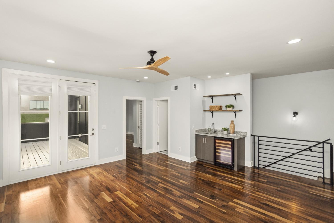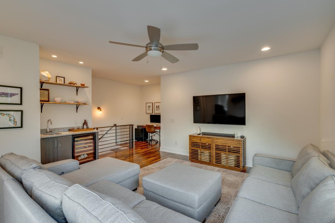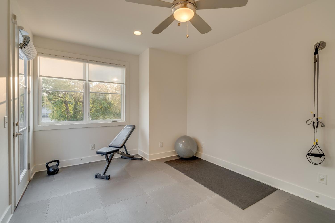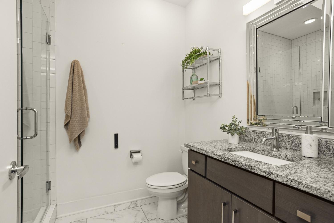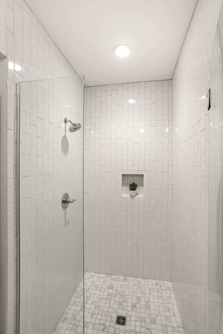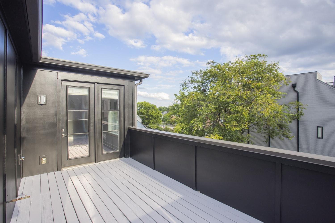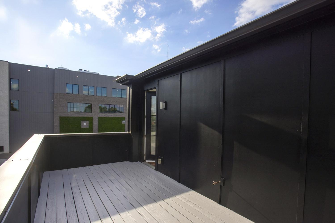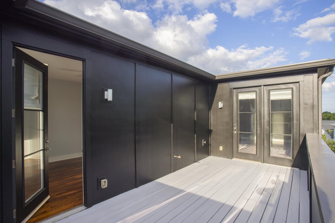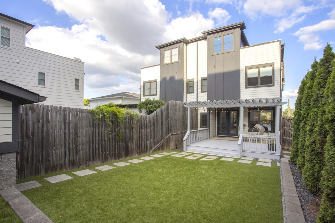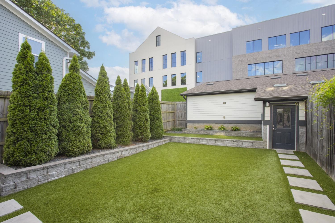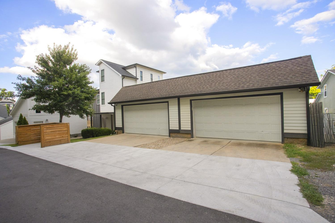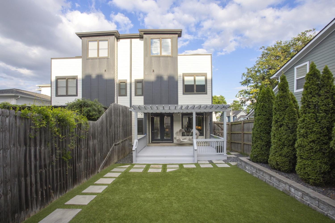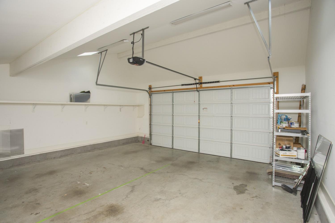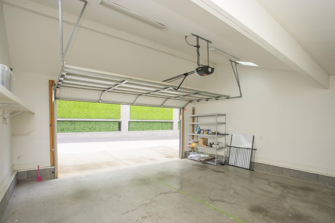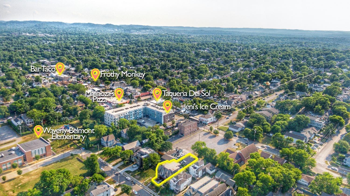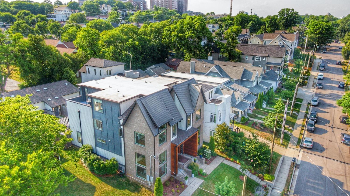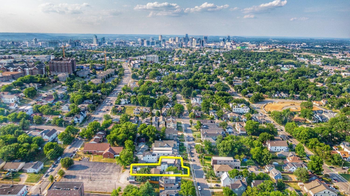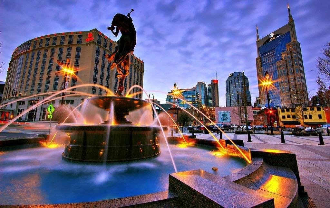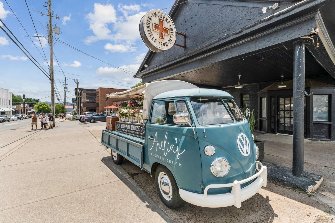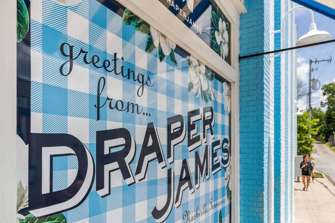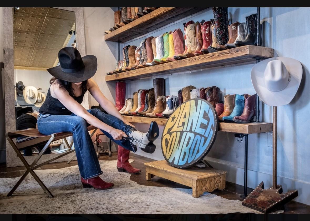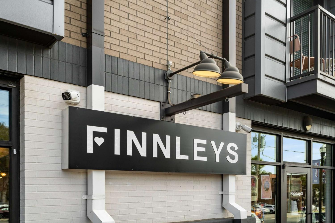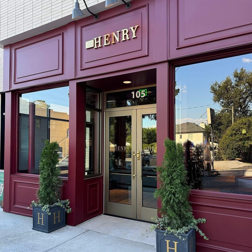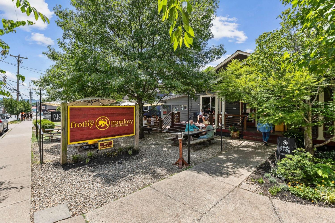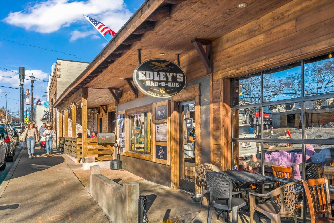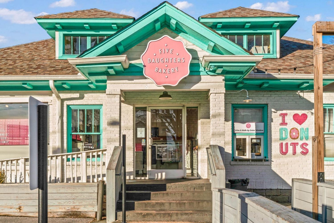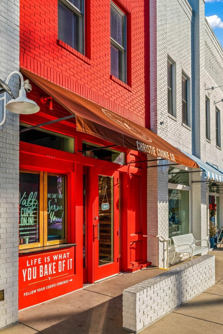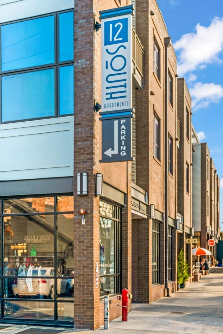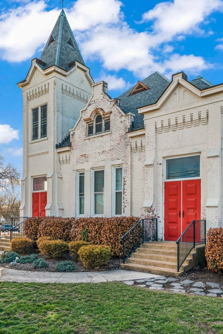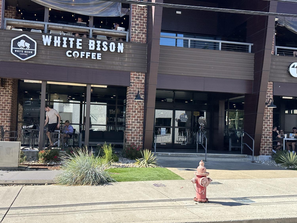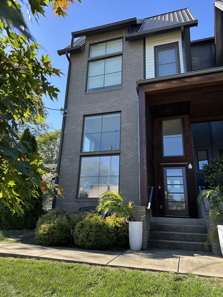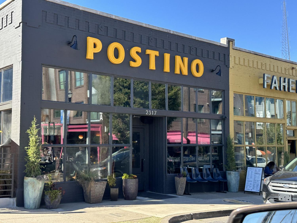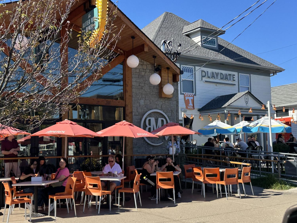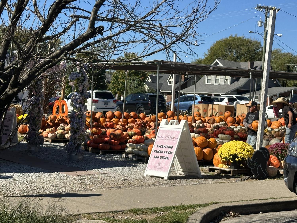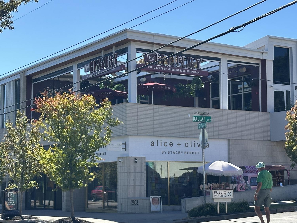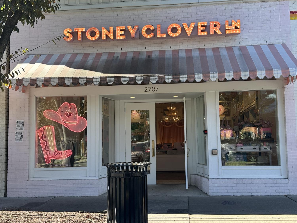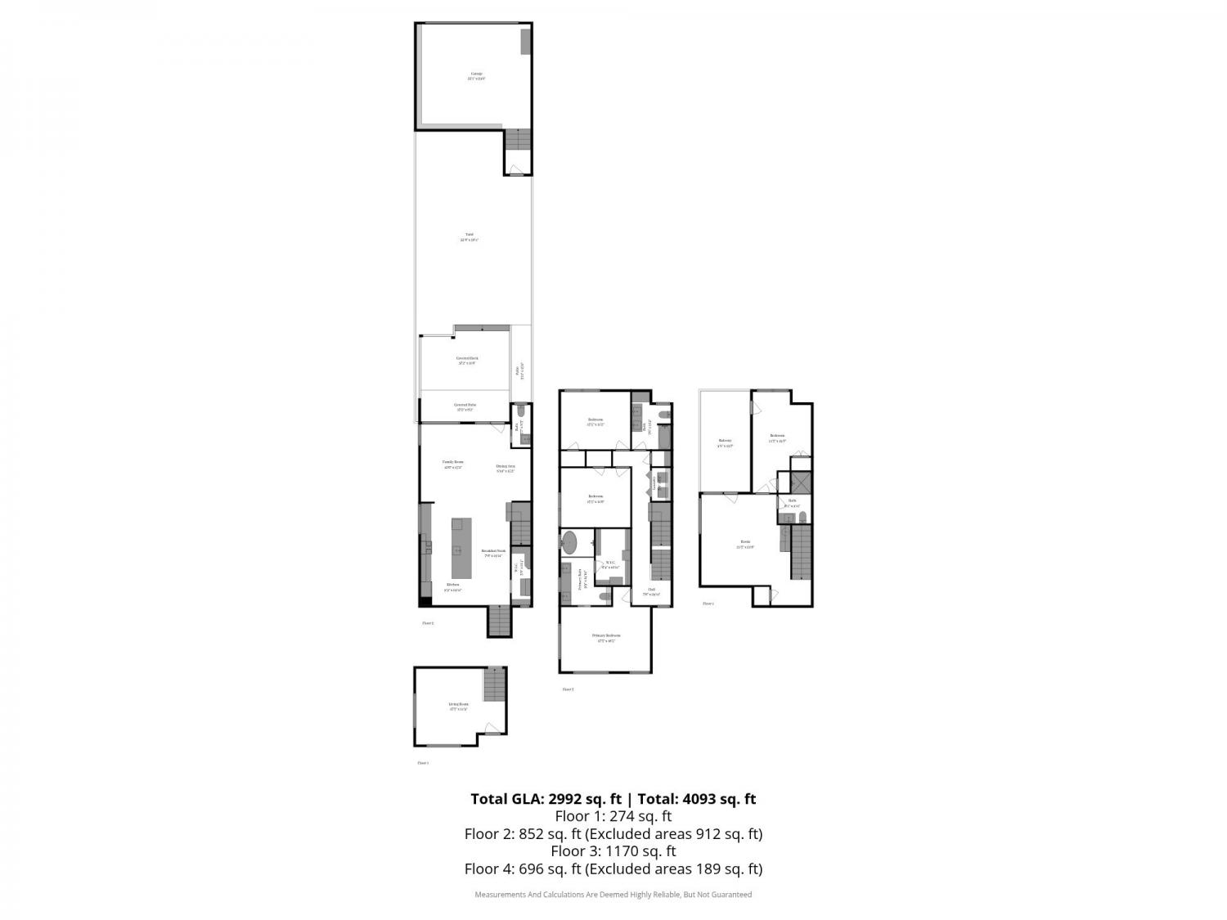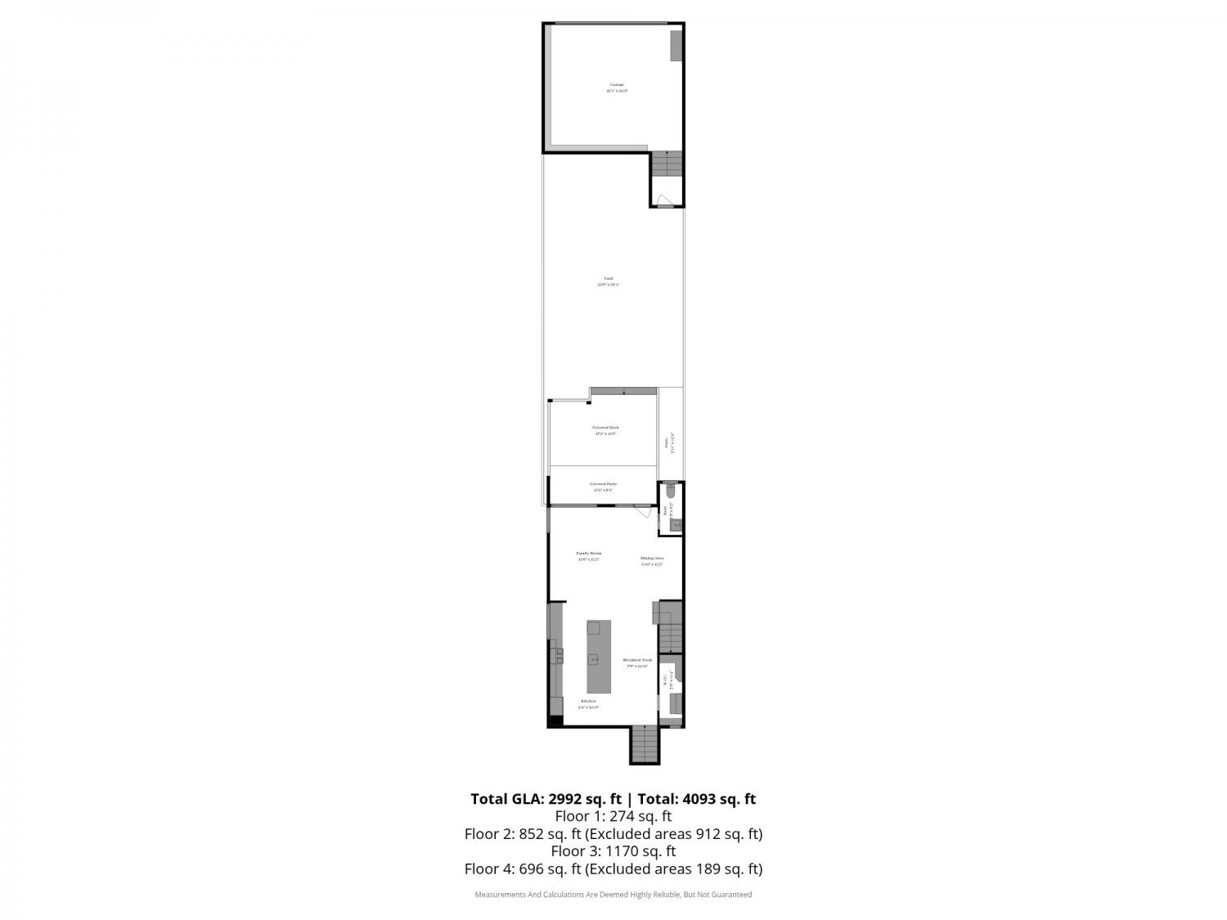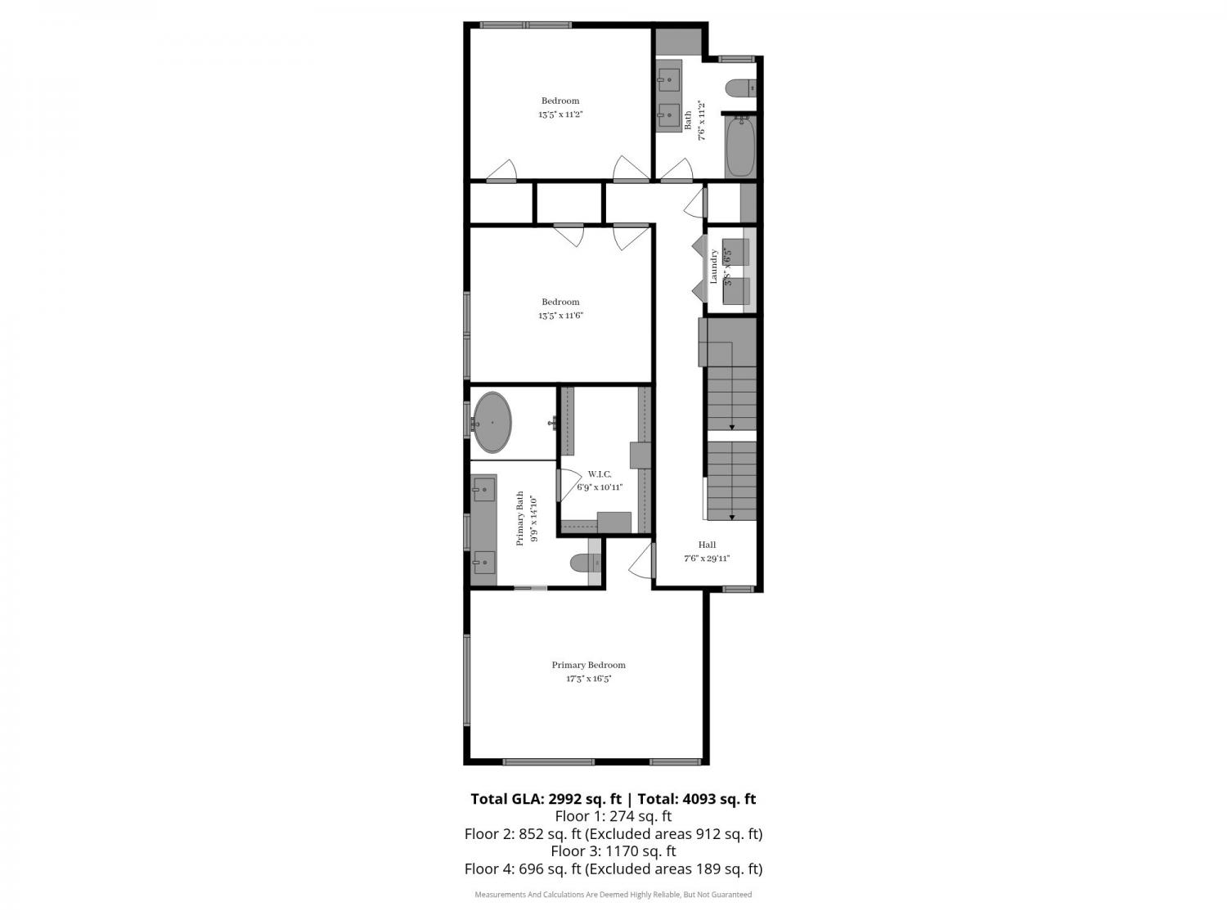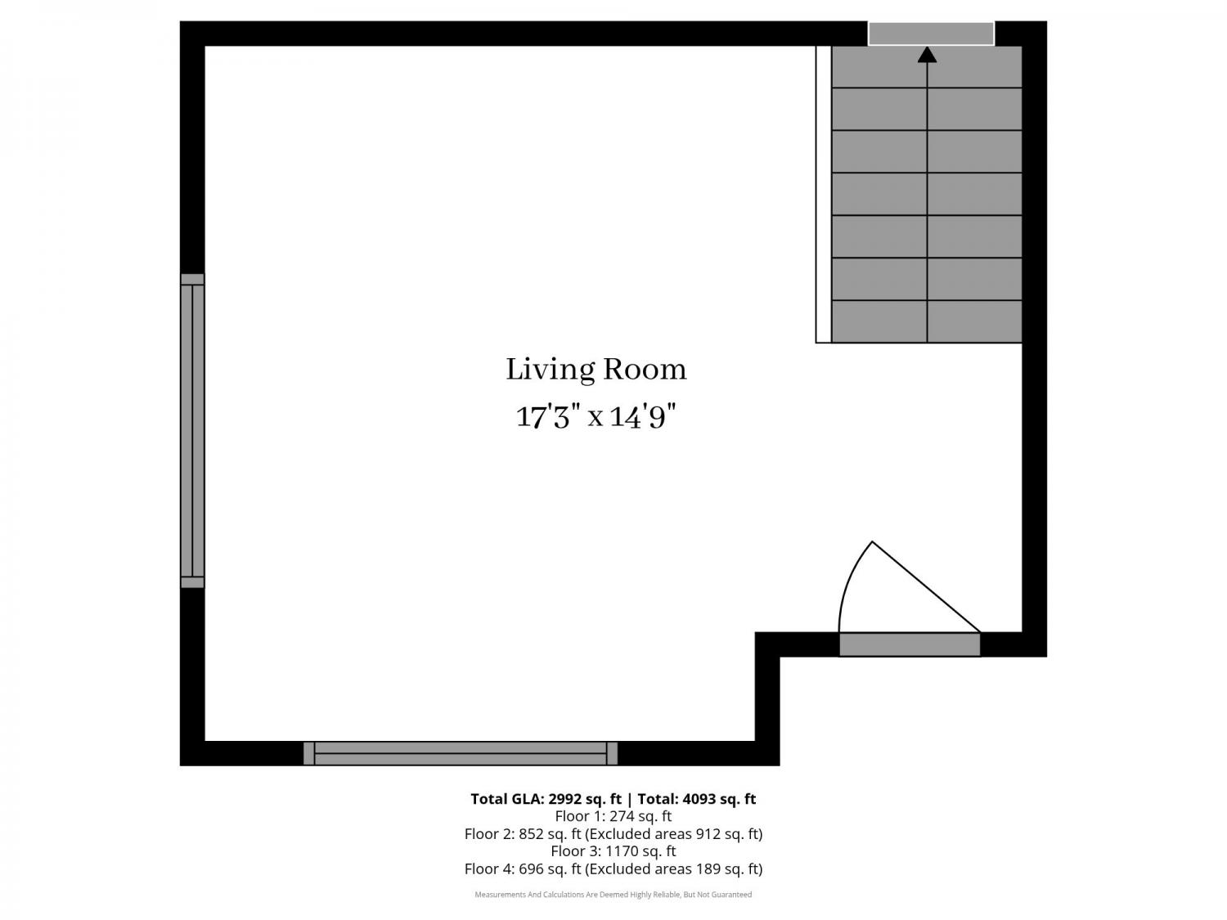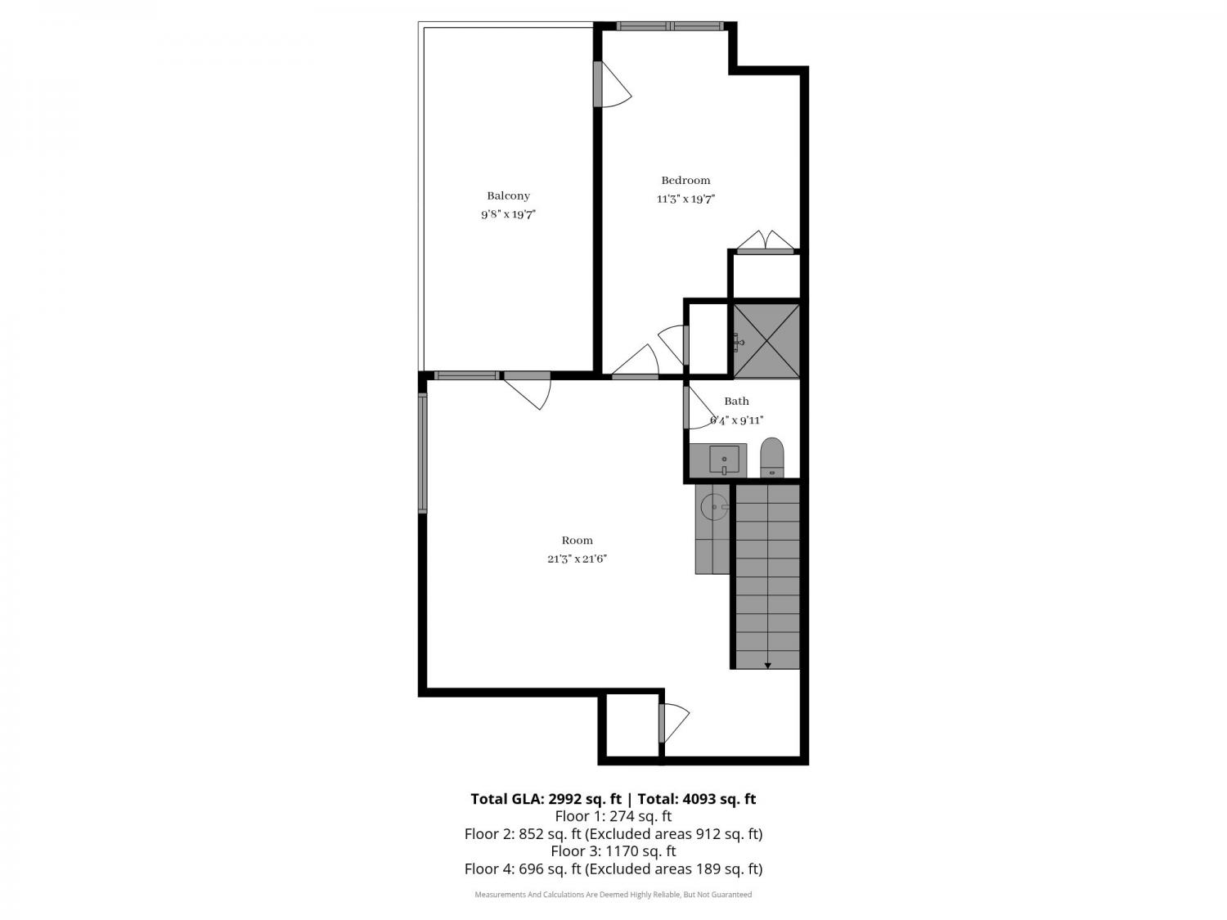 MIDDLE TENNESSEE REAL ESTATE
MIDDLE TENNESSEE REAL ESTATE
2217B 11th Ave, S, Nashville, TN 37204 For Sale
Horizontal Property Regime - Attached
- Horizontal Property Regime - Attached
- Beds: 4
- Baths: 4
- 3,065 sq ft
Description
Elegant and easy living await in this modern, light-filled home with spacious rooms, soaring ceilings and custom walnut floors, ideally located in the heart of 12th South, Nashville. Set on the peaceful 11th Avenue, the home blends tranquility with the vibrant lifestyle of 12th South—lined with trees, coffee shops, high-end restaurants, boutiques, fitness studios, and beloved city hangouts. Surrounded by lush, green neighborhoods yet close to Vanderbilt and Belmont Universities, major employers, Downtown, and Green Hills, this is one of Nashville’s most sought-after addresses. The main floor features an open-concept kitchen and living area leading to a private backyard and two-car garage, along with an elegant, distinctive flex room previously used as a dining or salon. The chef’s kitchen—anchored by a 36" Bertazzoni gas stove and a generous island—is the central hub for both daily living and entertaining. Upstairs, the second floor offers a primary suite with a spa-like ensuite bathroom, two additional bedrooms, laundry and a full hallway bath. The third floor boasts a spacious entertainment room with a wet bar, wine cooler and an adjacent bedroom, full bath, and a rooftop deck perfect for sunsets and cozy evenings. Curb appeal and thoughtful upgrades—including app-driven programmable blinds, hardwired internet, Google Fiber, smart locks, extra parking pads, and quiet HPR construction—make this home ideal for those seeking both luxury and the vibrant Nashville lifestyle. For questions, showings and offers please contact Svet at 615-498-4544.
Property Details
Status : Active
County : Davidson County, TN
Property Type : Residential
Area : 3,065 sq. ft.
Yard : Back Yard
Year Built : 2015
Exterior Construction : Fiber Cement,Brick
Floors : Wood,Tile
Heat : Central
HOA / Subdivision : 12th South
Listing Provided by : Wilson Group Real Estate
MLS Status : Active
Listing # : RTC3001611
Schools near 2217B 11th Ave, S, Nashville, TN 37204 :
Waverly-Belmont Elementary School, John Trotwood Moore Middle, Hillsboro Comp High School
Additional details
Heating : Yes
Parking Features : Alley Access,Driveway,On Street
Lot Size Area : 0.03 Sq. Ft.
Building Area Total : 3065 Sq. Ft.
Lot Size Acres : 0.03 Acres
Living Area : 3065 Sq. Ft.
Property Attached : Yes
Office Phone : 6154363031
Number of Bedrooms : 4
Number of Bathrooms : 4
Full Bathrooms : 3
Half Bathrooms : 1
Possession : Close Of Escrow
Cooling : 1
Garage Spaces : 2
Architectural Style : Contemporary
Patio and Porch Features : Porch,Covered,Deck,Patio
Levels : Three Or More
Basement : None,Crawl Space
Stories : 3
Utilities : Water Available
Parking Space : 6
Sewer : Public Sewer
Location 2217B 11th Ave, S, TN 37204
Directions to 2217B 11th Ave, S, TN 37204
From Wedgewood turn south on 12th South, Left on Lawrence and Right on 11th Ave South. Home is on the right
Ready to Start the Conversation?
We're ready when you are.
 © 2025 Listings courtesy of RealTracs, Inc. as distributed by MLS GRID. IDX information is provided exclusively for consumers' personal non-commercial use and may not be used for any purpose other than to identify prospective properties consumers may be interested in purchasing. The IDX data is deemed reliable but is not guaranteed by MLS GRID and may be subject to an end user license agreement prescribed by the Member Participant's applicable MLS. Based on information submitted to the MLS GRID as of October 21, 2025 10:00 PM CST. All data is obtained from various sources and may not have been verified by broker or MLS GRID. Supplied Open House Information is subject to change without notice. All information should be independently reviewed and verified for accuracy. Properties may or may not be listed by the office/agent presenting the information. Some IDX listings have been excluded from this website.
© 2025 Listings courtesy of RealTracs, Inc. as distributed by MLS GRID. IDX information is provided exclusively for consumers' personal non-commercial use and may not be used for any purpose other than to identify prospective properties consumers may be interested in purchasing. The IDX data is deemed reliable but is not guaranteed by MLS GRID and may be subject to an end user license agreement prescribed by the Member Participant's applicable MLS. Based on information submitted to the MLS GRID as of October 21, 2025 10:00 PM CST. All data is obtained from various sources and may not have been verified by broker or MLS GRID. Supplied Open House Information is subject to change without notice. All information should be independently reviewed and verified for accuracy. Properties may or may not be listed by the office/agent presenting the information. Some IDX listings have been excluded from this website.
