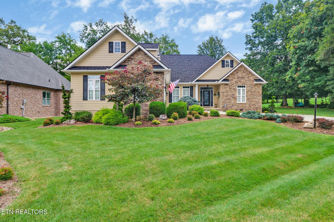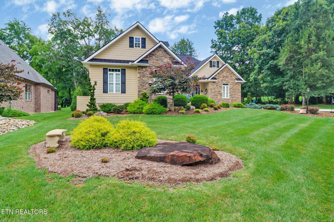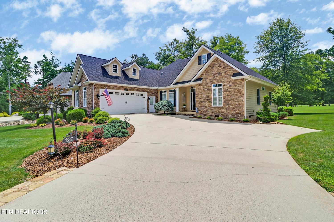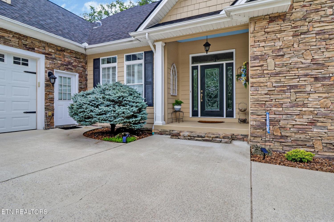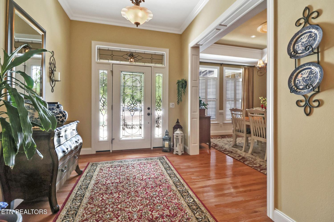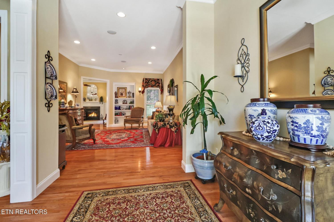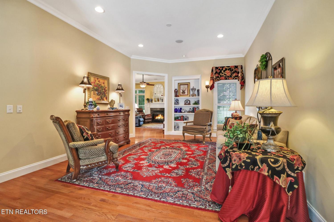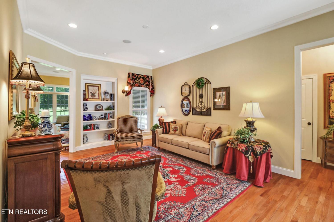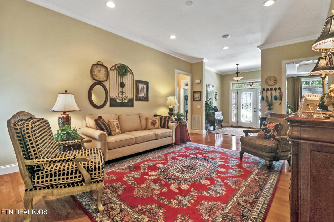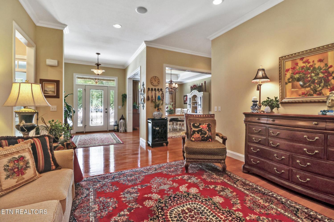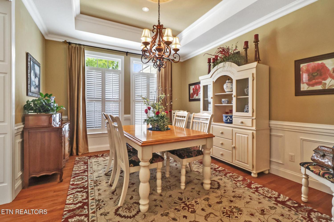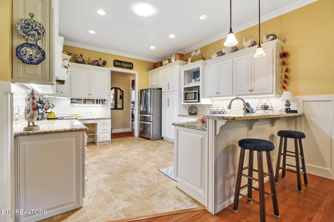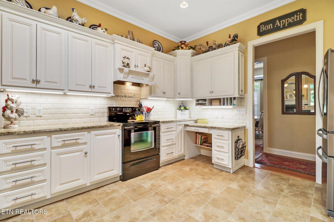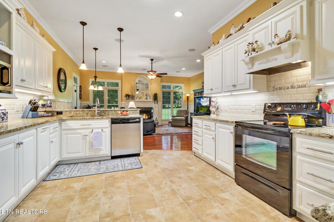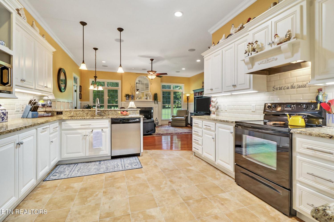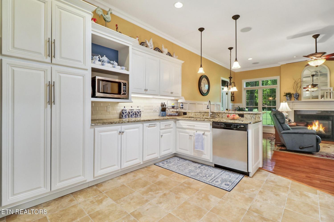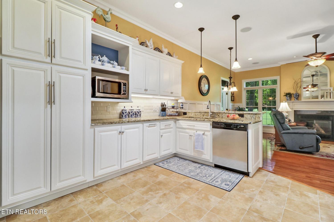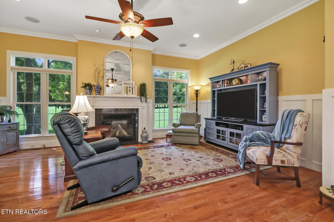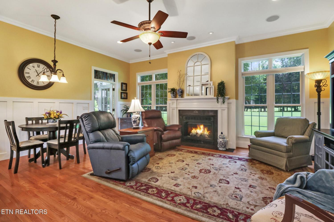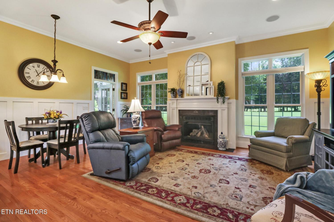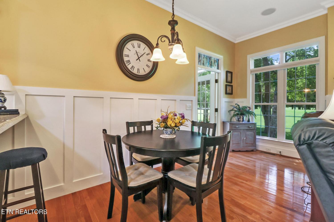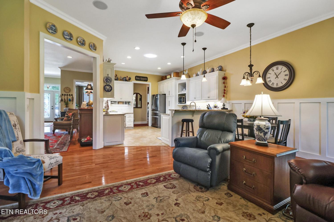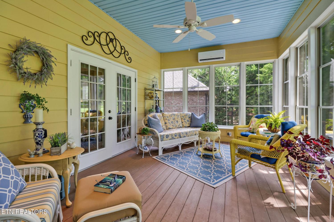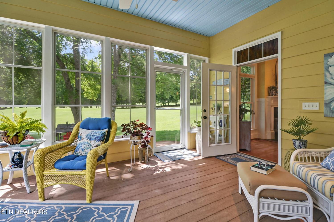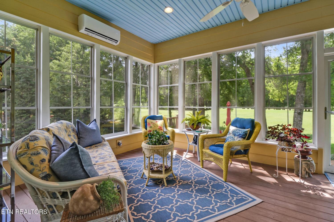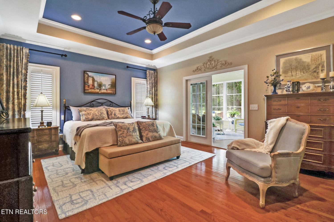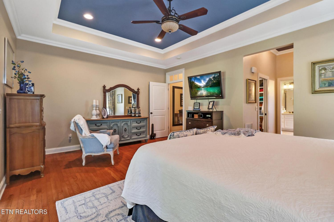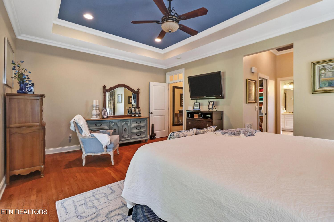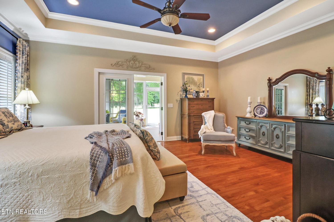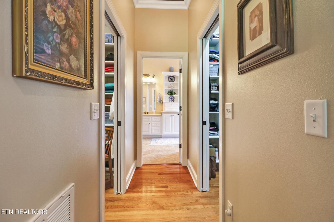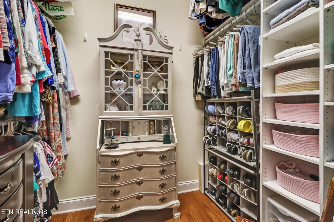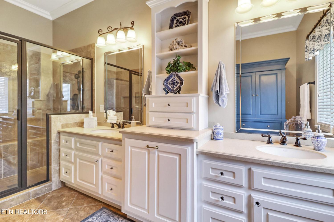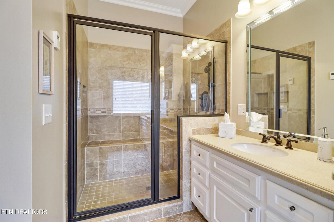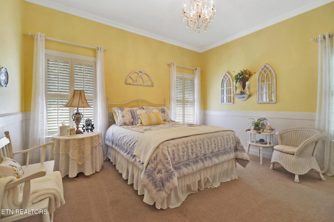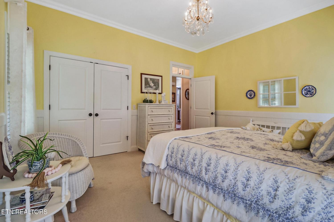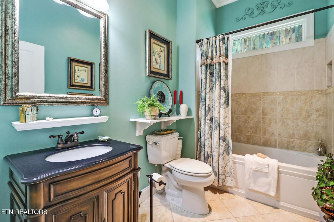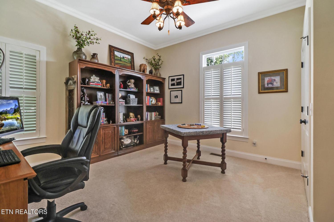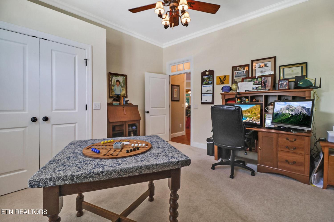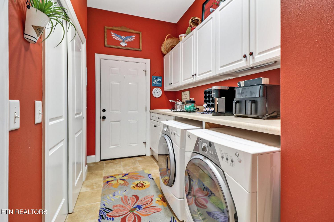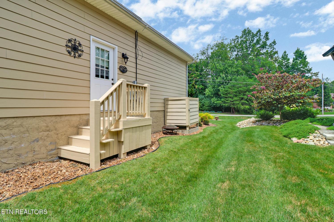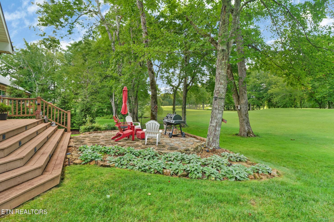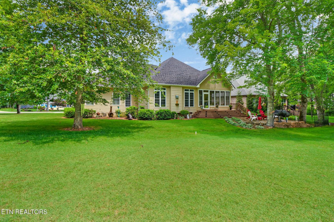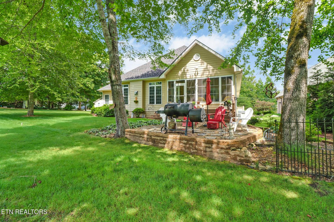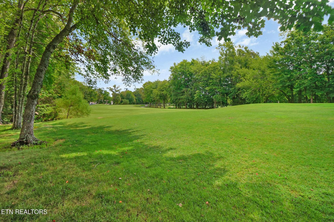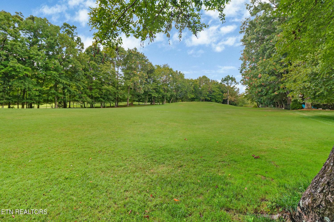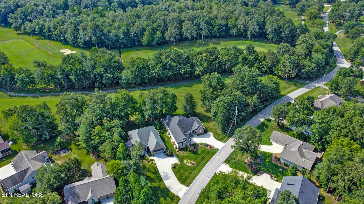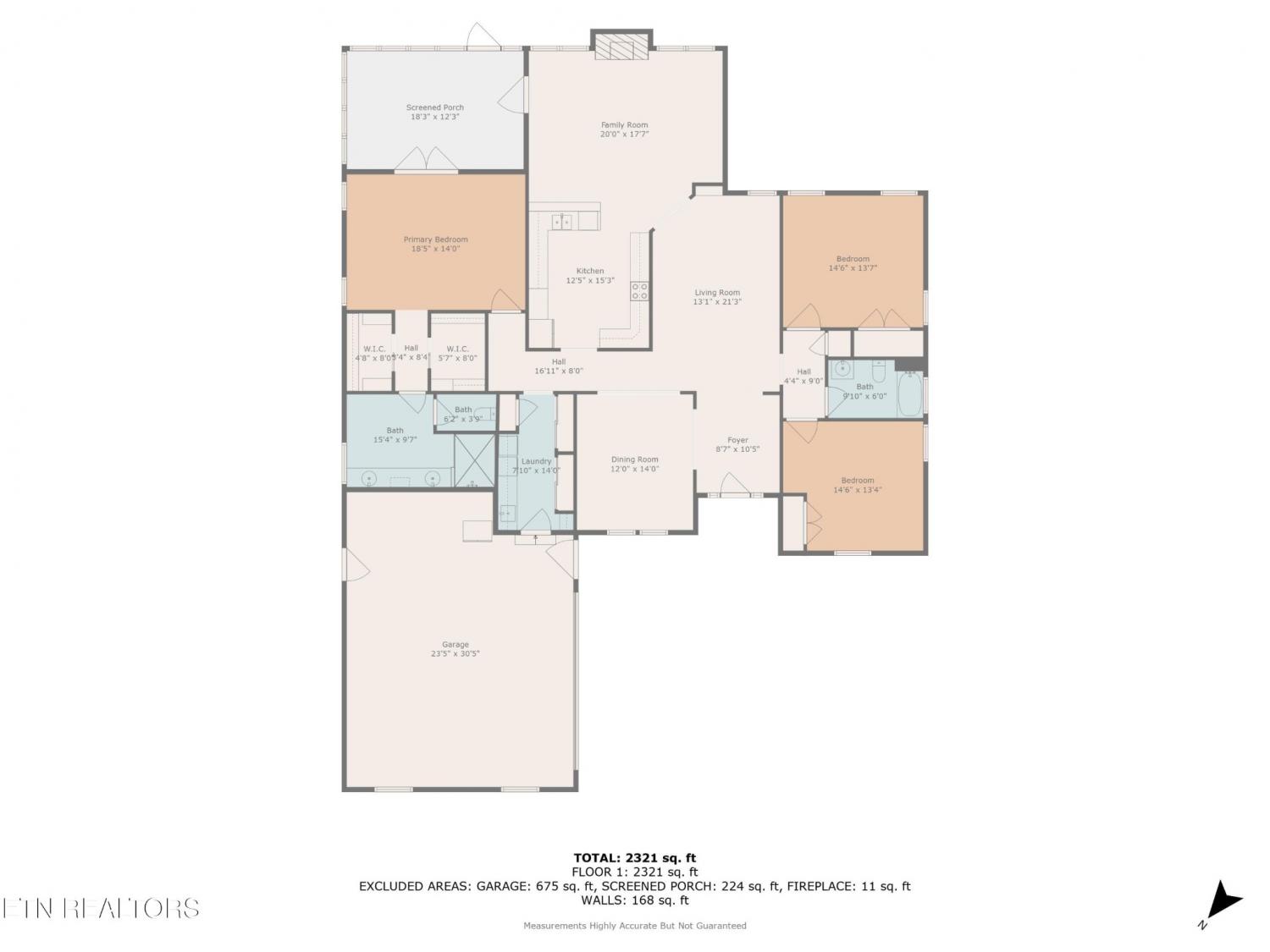 MIDDLE TENNESSEE REAL ESTATE
MIDDLE TENNESSEE REAL ESTATE
237 Forest Hill Drive, Crossville, TN 38558 For Sale
Single Family Residence
- Single Family Residence
- Beds: 3
- Baths: 2
- 2,600 sq ft
Description
You'll find elegance and sophistication in every inch of this home - both inside and out. As you enter the driveway, you'll be struck by the home's curb appeal. The side-entry garage, stacked stone accents, and lovely landscaping contribute to the appeal. Step into the foyer and you'll find a spacious living room with formal dining room to the left. Notice the attention to detail with a trey ceiling, rich hardwood flooring, crown molding and unique trim which are classic and timeless. The kitchen and spacious family room connect to make this a great space for entertaining. The casual dining area in the family room make this the perfect spot for your Super Bowl party. Adjacent to the family room is a sunroom that looks out over the 9th teebox of the Brae Golf Course. The sunroom (which may be your favorite room) was added in 2024 with a split HVAC for comfort. The master bedroom which also has access to the sunroom is a great place for your morning coffee or evening cocktail. The spacious master bedroom features his and her master closets, and the master bath has a step-in tile shower, double vanities with a clothes hamper built-in and heated, tile floors. The bedrooms are split with spacious secondary bedrooms - one is being used as an office/game room. The laundry room has lots of storage and a sink. The oversized 2-car garage has a workshop, pulldown attic storage and 2 service doors. Other features include plantation shutters, patio and sprinkler system. New roof in 2025. Come view this home and feel the comfortable and welcoming atmosphere.
Property Details
Status : Active
Address : 237 Forest Hill Drive Crossville TN 38558
County : Cumberland County, TN
Property Type : Residential
Area : 2,600 sq. ft.
Year Built : 2007
Exterior Construction : Fiber Cement,Frame,Stone
Floors : Carpet,Wood,Tile
Heat : Central,Electric,Heat Pump,Propane
HOA / Subdivision : Forest Hills
Listing Provided by : Better Homes & Gardens Gwin Realty
MLS Status : Active
Listing # : RTC3001850
Schools near 237 Forest Hill Drive, Crossville, TN 38558 :
Additional details
Association Fee : $120.00
Association Fee Frequency : Monthly
Heating : Yes
Parking Features : Garage Door Opener,Attached
Lot Size Area : 0.34 Sq. Ft.
Building Area Total : 2600 Sq. Ft.
Lot Size Acres : 0.34 Acres
Lot Size Dimensions : 151.38x162.40 IRR
Living Area : 2600 Sq. Ft.
Lot Features : Wooded,Other,Level
Office Phone : 9314840077
Number of Bedrooms : 3
Number of Bathrooms : 2
Full Bathrooms : 2
Possession : Immediate
Cooling : 1
Garage Spaces : 2
Architectural Style : Traditional
Patio and Porch Features : Patio
Levels : One
Basement : Crawl Space
Stories : 1
Utilities : Electricity Available,Water Available
Parking Space : 2
Sewer : Public Sewer
Location 237 Forest Hill Drive, TN 38558
Directions to 237 Forest Hill Drive, TN 38558
North on Peavine from I-40, LEFT on Stonehenge Drive, LEFT on Forest Hill Drive to property on the right
Ready to Start the Conversation?
We're ready when you are.
 © 2025 Listings courtesy of RealTracs, Inc. as distributed by MLS GRID. IDX information is provided exclusively for consumers' personal non-commercial use and may not be used for any purpose other than to identify prospective properties consumers may be interested in purchasing. The IDX data is deemed reliable but is not guaranteed by MLS GRID and may be subject to an end user license agreement prescribed by the Member Participant's applicable MLS. Based on information submitted to the MLS GRID as of December 4, 2025 10:00 AM CST. All data is obtained from various sources and may not have been verified by broker or MLS GRID. Supplied Open House Information is subject to change without notice. All information should be independently reviewed and verified for accuracy. Properties may or may not be listed by the office/agent presenting the information. Some IDX listings have been excluded from this website.
© 2025 Listings courtesy of RealTracs, Inc. as distributed by MLS GRID. IDX information is provided exclusively for consumers' personal non-commercial use and may not be used for any purpose other than to identify prospective properties consumers may be interested in purchasing. The IDX data is deemed reliable but is not guaranteed by MLS GRID and may be subject to an end user license agreement prescribed by the Member Participant's applicable MLS. Based on information submitted to the MLS GRID as of December 4, 2025 10:00 AM CST. All data is obtained from various sources and may not have been verified by broker or MLS GRID. Supplied Open House Information is subject to change without notice. All information should be independently reviewed and verified for accuracy. Properties may or may not be listed by the office/agent presenting the information. Some IDX listings have been excluded from this website.
