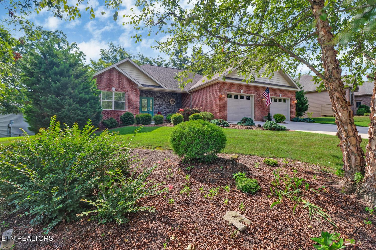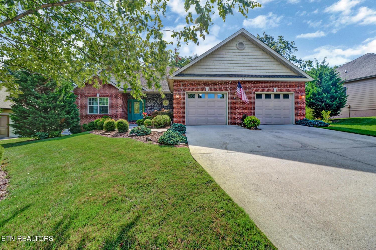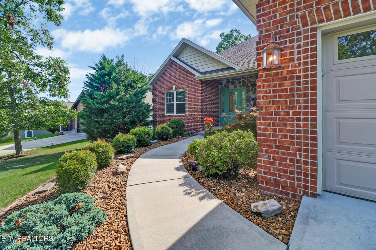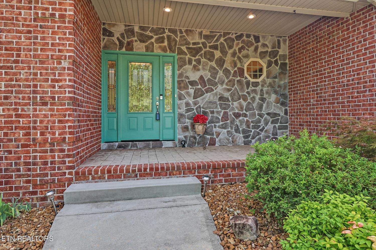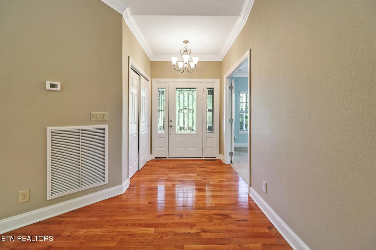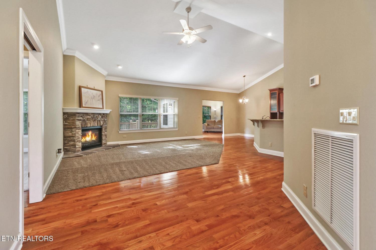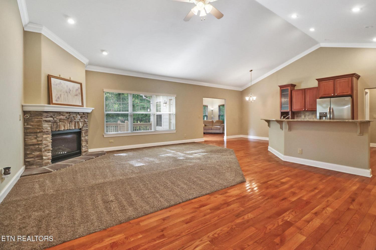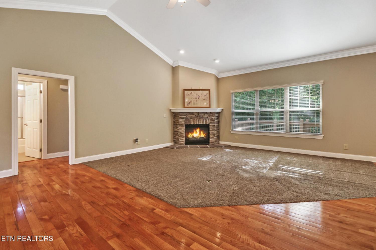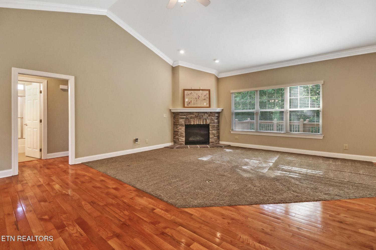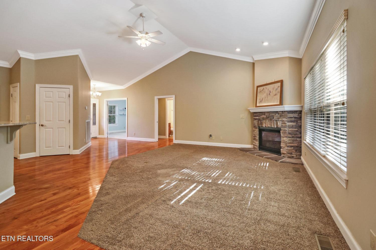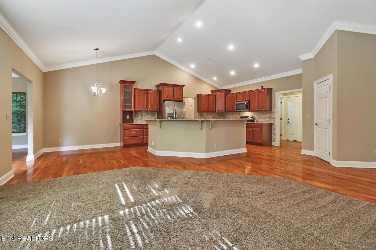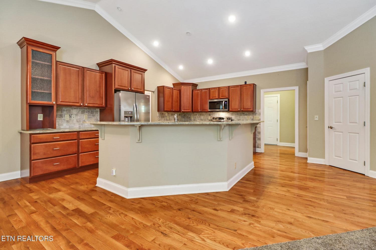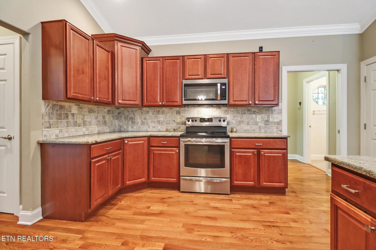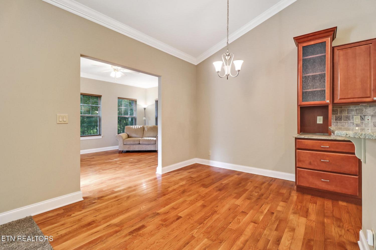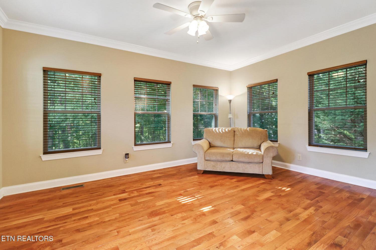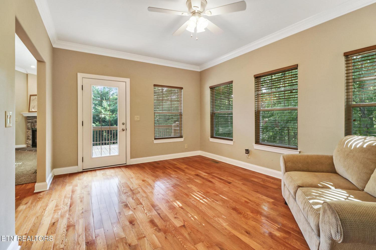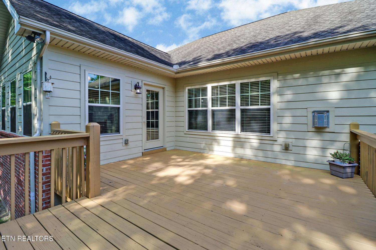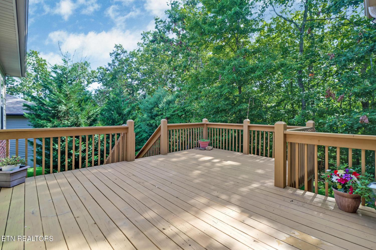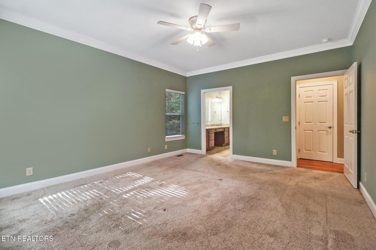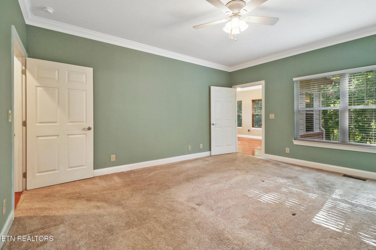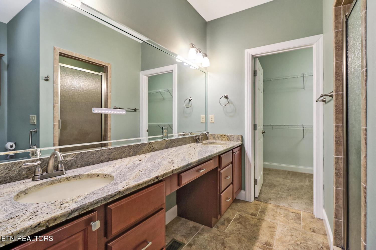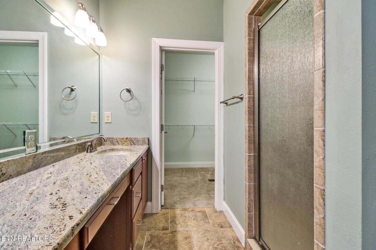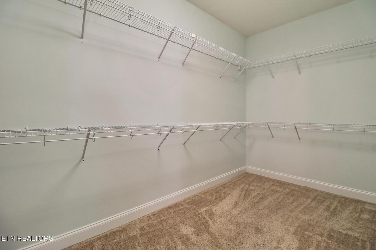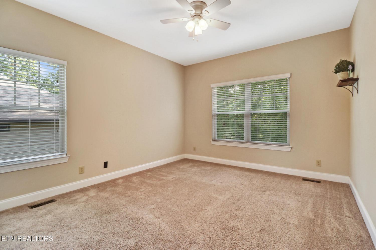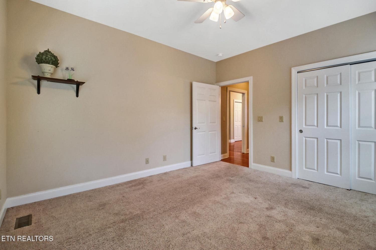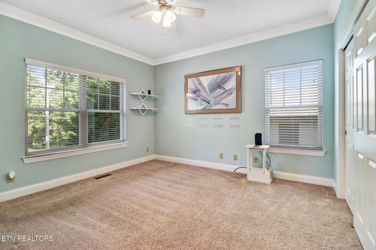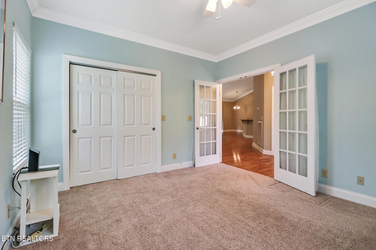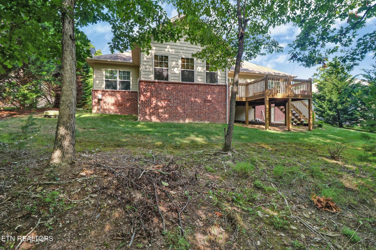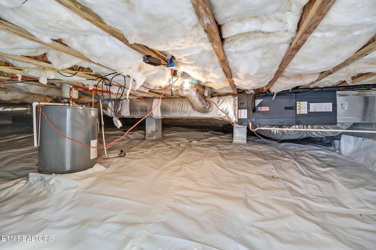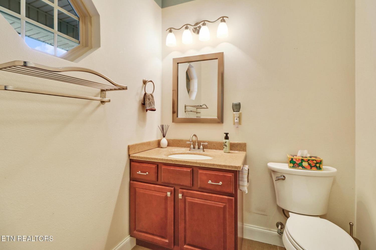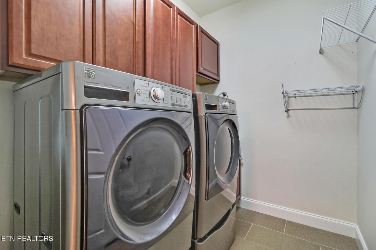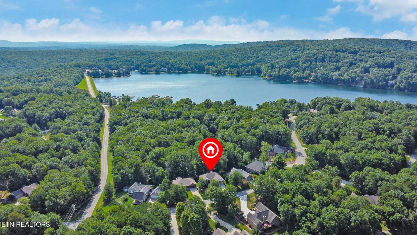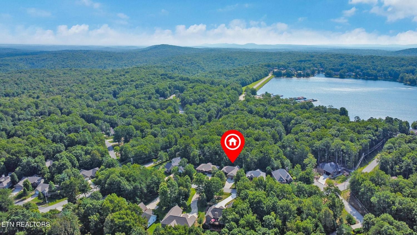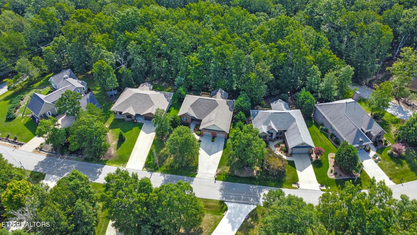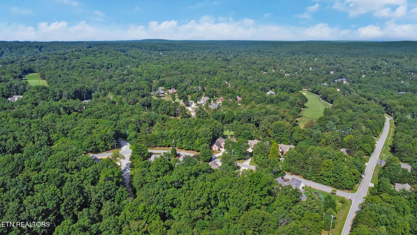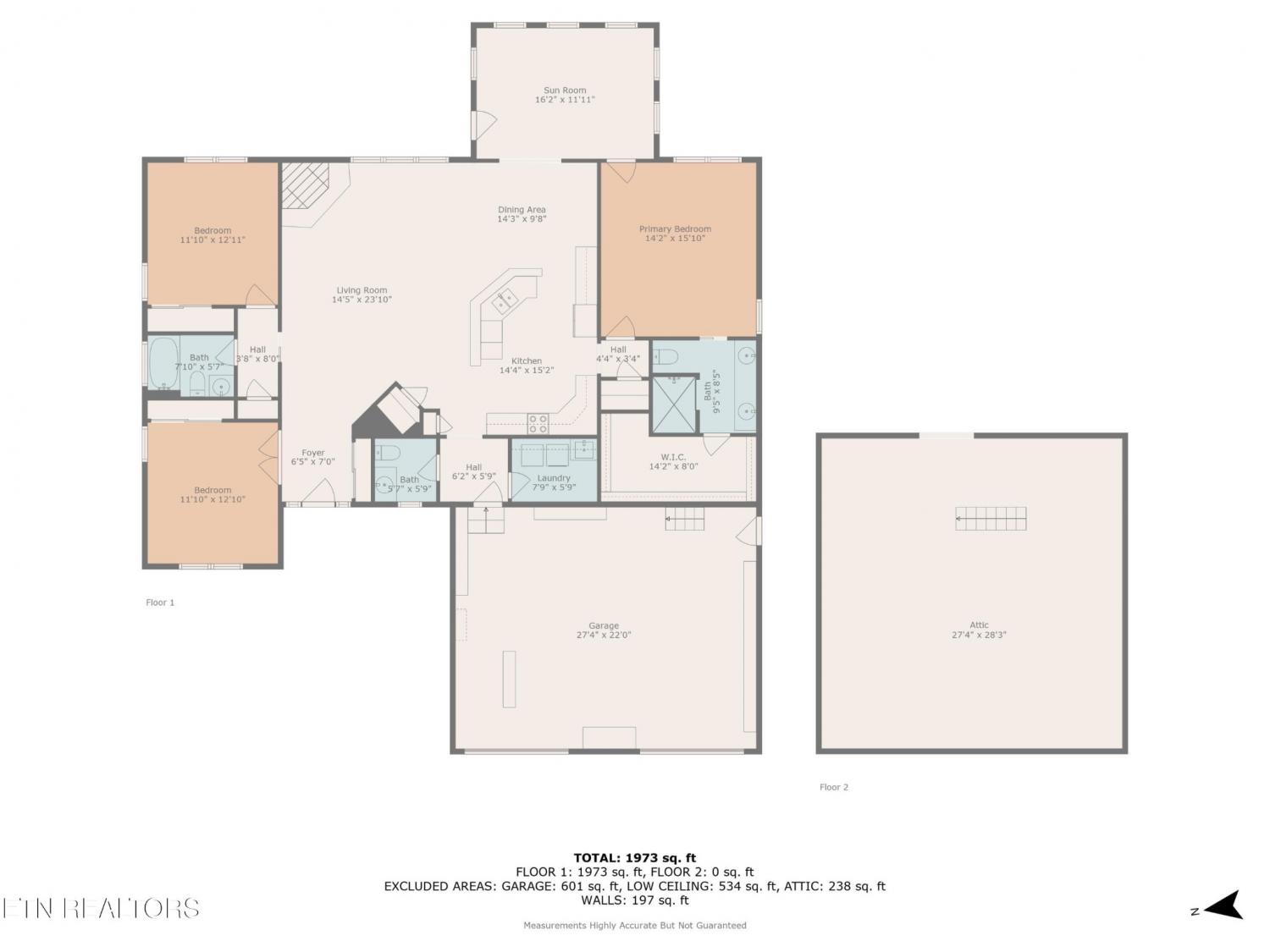 MIDDLE TENNESSEE REAL ESTATE
MIDDLE TENNESSEE REAL ESTATE
107 Mariners Drive, Crossville, TN 38558 For Sale
Single Family Residence
- Single Family Residence
- Beds: 3
- Baths: 3
- 2,208 sq ft
Description
This very pretty brick and stone home is located in close proximity to Lake Dartmoor and Dartmoor Marina. Across the street is the Brae Golf Course making this a very sought-after neighborhood. The stone accented, covered front porch is welcoming and inviting space. Step inside to an open floorplan and notice the warm tones and lustrous finish of the hardwood flooring, cathedral ceilings and crown molding. A very unique stacked stone fireplace is a focal point to create a cozy, gathering space. The kitchen features an island bar with gorgeous granite countertops, tile backsplash, stainless steel appliances, buffet area and pantry. There is a casual dining area between the kitchen and sunroom. Enjoy relaxing times in the sunroom or deck looking out over Mother Nature's forested landscape watching the deer pass through. The home features 3 bedrooms (split) and 2-1/2 baths. One of the secondary bedrooms features double French door which is perfect for a den/office or bedroom. The spacious master suite has access to the sunroom and a master bath that has double vanities, step-in, tile shower and a large master closet. The laundry room features storage cabinets, washer, dryer and a utility sink. The very large, 2-car garage has shelves and a staircase up to attic storage. The crawl space is encapsulated with a dehumidifier. The fireplace was never used, and can be set up for wood-burning or gas logs. Come take a look!
Property Details
Status : Active
Address : 107 Mariners Drive Crossville TN 38558
County : Cumberland County, TN
Property Type : Residential
Area : 2,208 sq. ft.
Year Built : 2013
Exterior Construction : Fiber Cement,Frame,Stone,Other,Brick
Floors : Carpet,Wood,Tile
Heat : Central,Electric,Heat Pump
HOA / Subdivision : Lancaster
Listing Provided by : Better Homes & Gardens Gwin Realty
MLS Status : Active
Listing # : RTC3001851
Schools near 107 Mariners Drive, Crossville, TN 38558 :
Additional details
Association Fee : $120.00
Association Fee Frequency : Monthly
Heating : Yes
Parking Features : Garage Door Opener,Attached
Lot Size Area : 0.27 Sq. Ft.
Building Area Total : 2208 Sq. Ft.
Lot Size Acres : 0.27 Acres
Lot Size Dimensions : 86.81x148.64 IRR
Living Area : 2208 Sq. Ft.
Lot Features : Wooded,Other,Rolling Slope
Office Phone : 9314840077
Number of Bedrooms : 3
Number of Bathrooms : 3
Full Bathrooms : 2
Half Bathrooms : 1
Possession : Immediate
Cooling : 1
Garage Spaces : 2
Architectural Style : Traditional
Patio and Porch Features : Deck,Porch,Covered
Levels : One
Basement : Crawl Space
Stories : 1
Utilities : Electricity Available,Water Available
Parking Space : 2
Sewer : Public Sewer
Location 107 Mariners Drive, TN 38558
Directions to 107 Mariners Drive, TN 38558
North on Peavine Road from I-40 (exit 322), LEFT on Stonehenge Drive, RIGHT on Mariners Drive to property on the left.
Ready to Start the Conversation?
We're ready when you are.
 © 2025 Listings courtesy of RealTracs, Inc. as distributed by MLS GRID. IDX information is provided exclusively for consumers' personal non-commercial use and may not be used for any purpose other than to identify prospective properties consumers may be interested in purchasing. The IDX data is deemed reliable but is not guaranteed by MLS GRID and may be subject to an end user license agreement prescribed by the Member Participant's applicable MLS. Based on information submitted to the MLS GRID as of October 20, 2025 10:00 PM CST. All data is obtained from various sources and may not have been verified by broker or MLS GRID. Supplied Open House Information is subject to change without notice. All information should be independently reviewed and verified for accuracy. Properties may or may not be listed by the office/agent presenting the information. Some IDX listings have been excluded from this website.
© 2025 Listings courtesy of RealTracs, Inc. as distributed by MLS GRID. IDX information is provided exclusively for consumers' personal non-commercial use and may not be used for any purpose other than to identify prospective properties consumers may be interested in purchasing. The IDX data is deemed reliable but is not guaranteed by MLS GRID and may be subject to an end user license agreement prescribed by the Member Participant's applicable MLS. Based on information submitted to the MLS GRID as of October 20, 2025 10:00 PM CST. All data is obtained from various sources and may not have been verified by broker or MLS GRID. Supplied Open House Information is subject to change without notice. All information should be independently reviewed and verified for accuracy. Properties may or may not be listed by the office/agent presenting the information. Some IDX listings have been excluded from this website.
