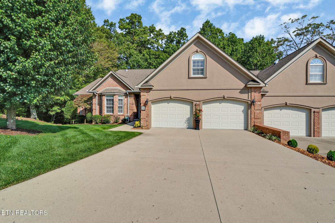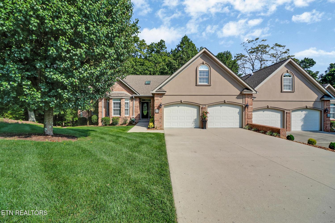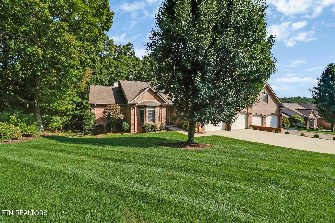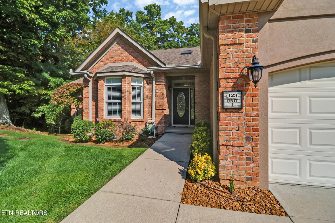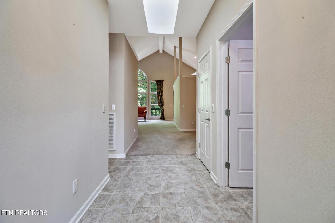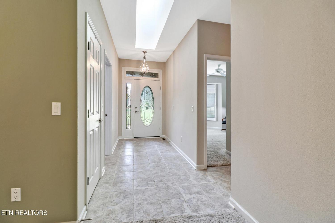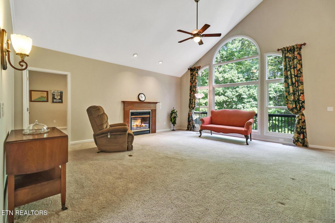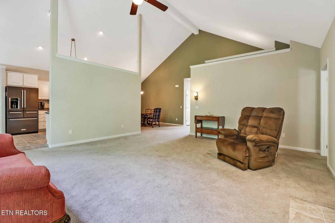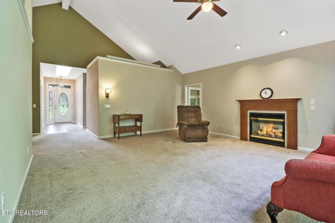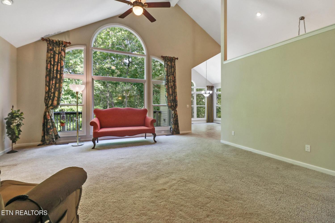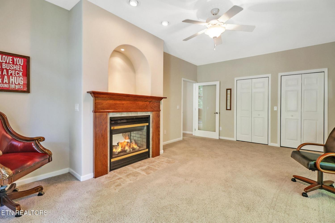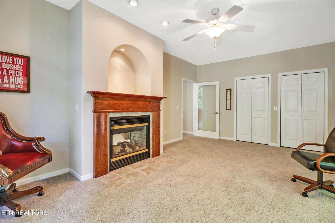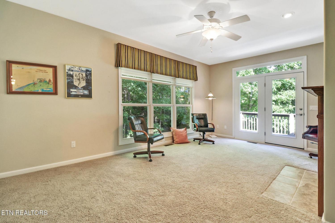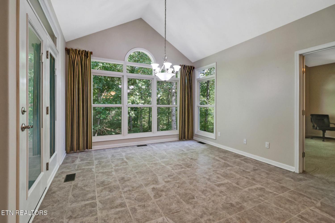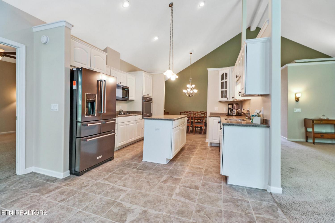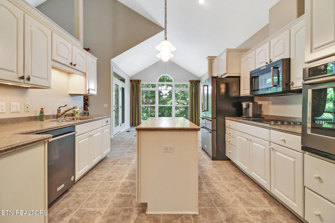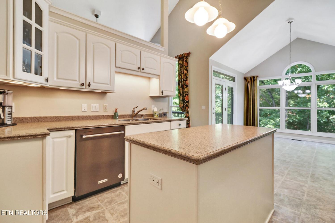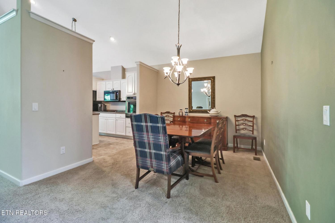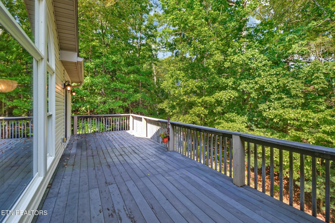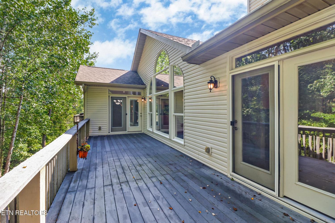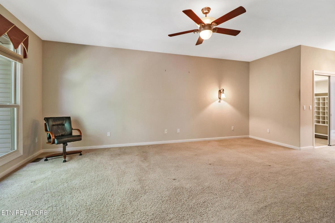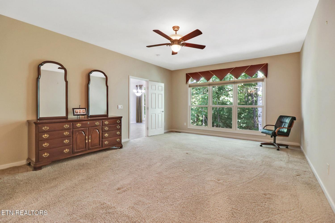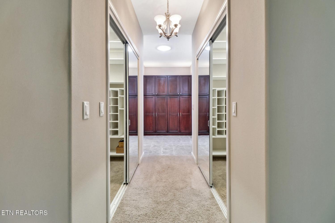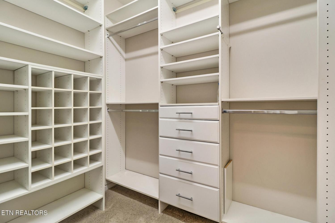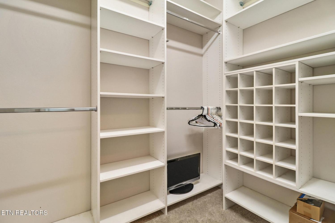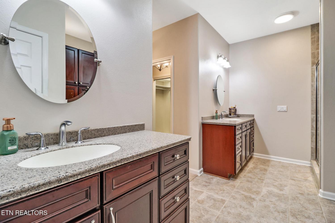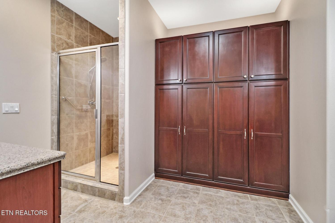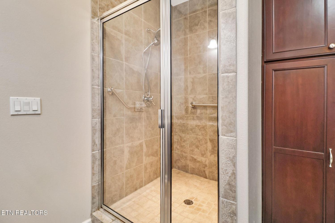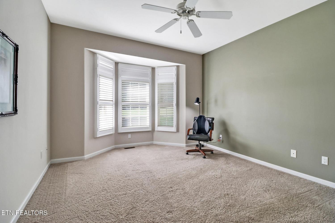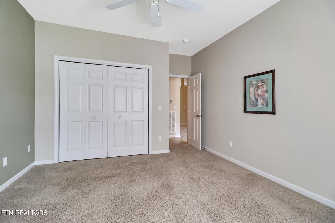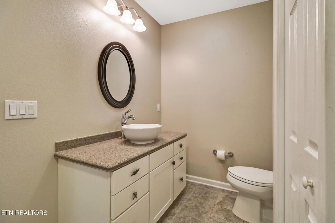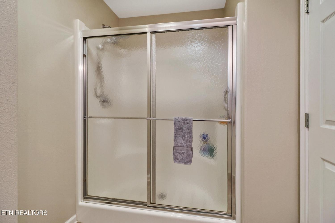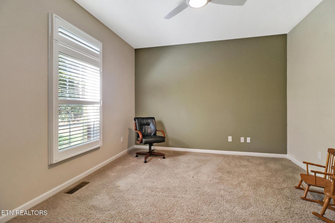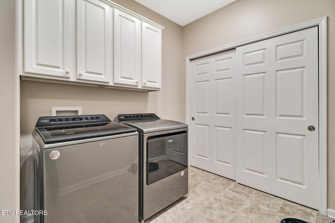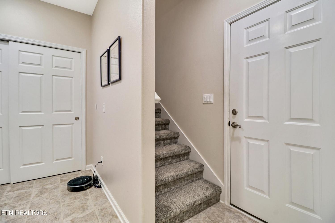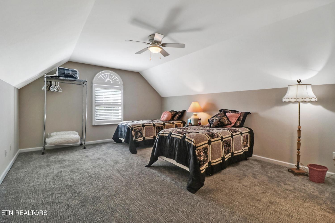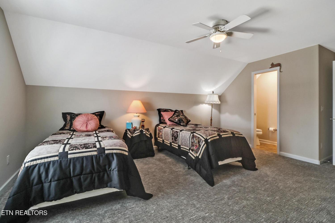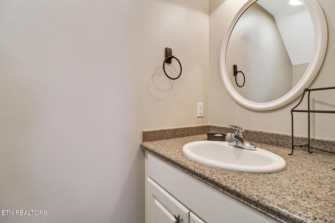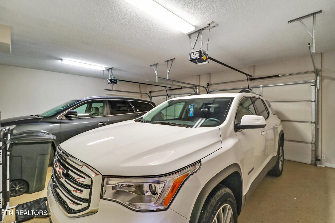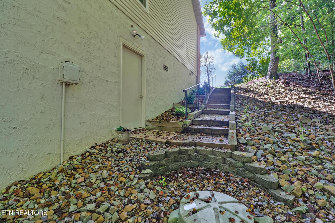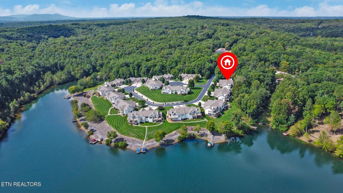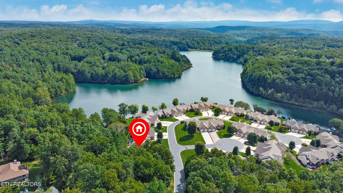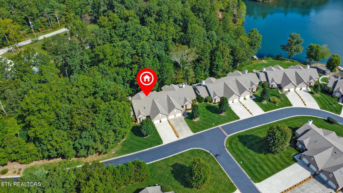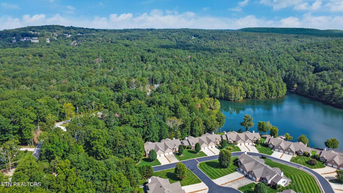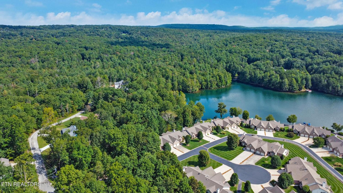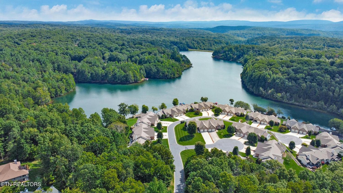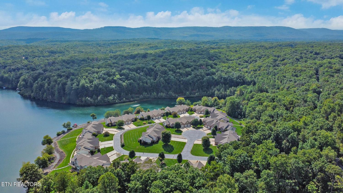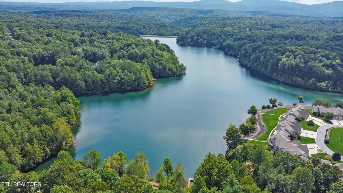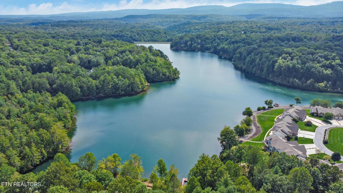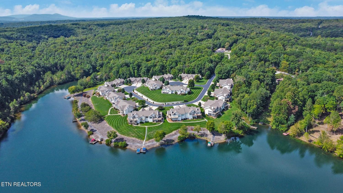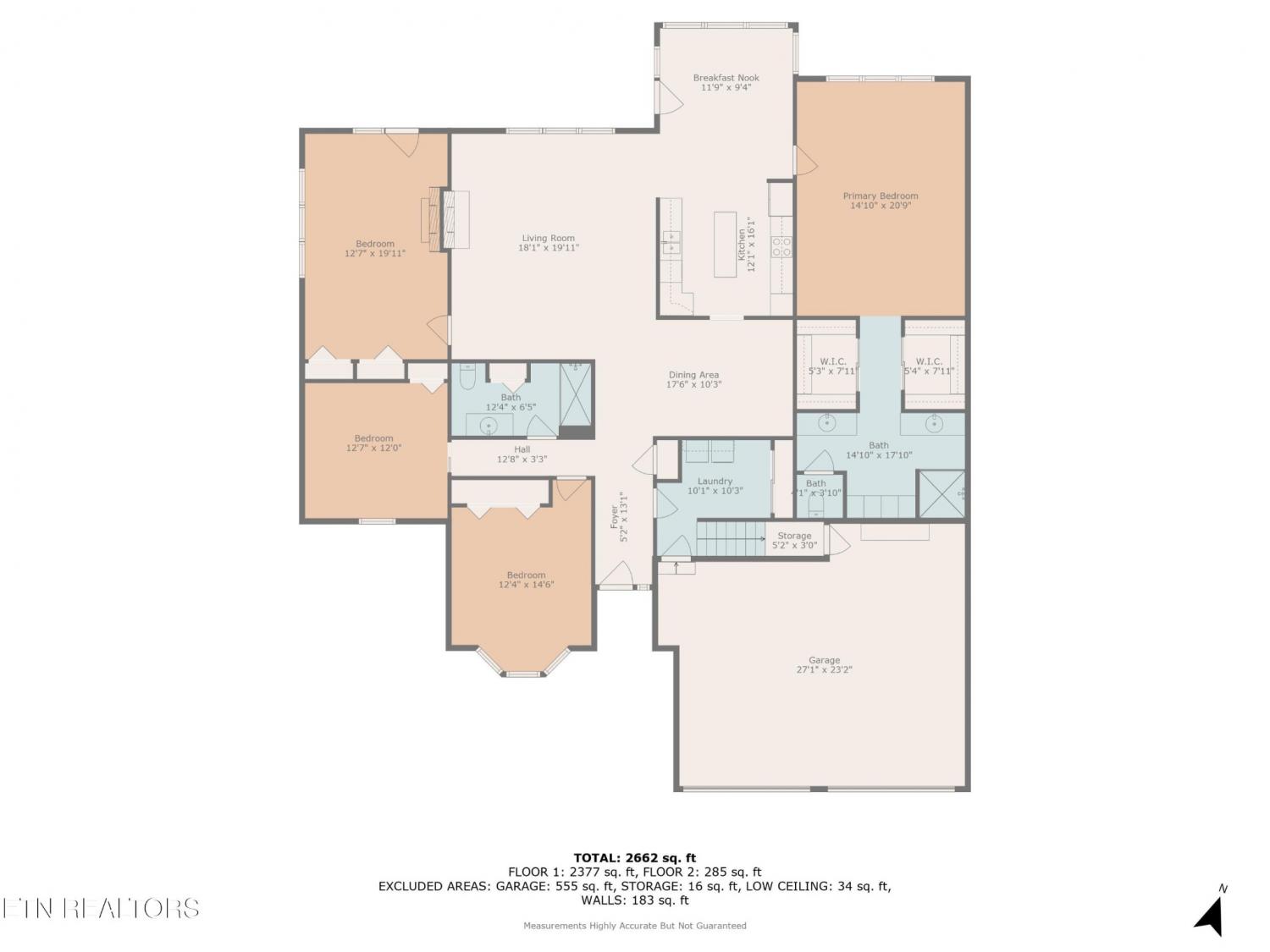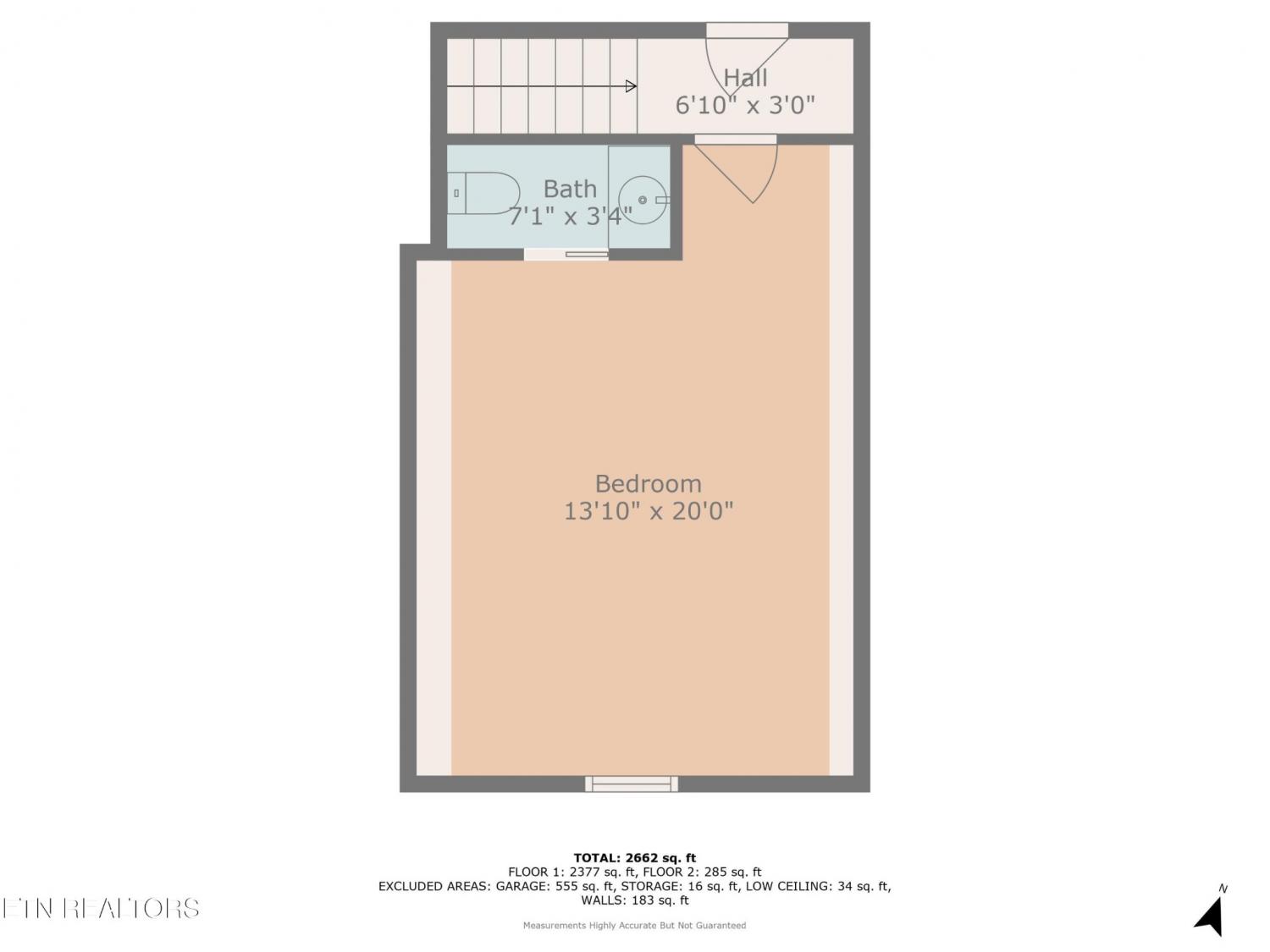 MIDDLE TENNESSEE REAL ESTATE
MIDDLE TENNESSEE REAL ESTATE
123 Lafayette Point, Crossville, TN 38558 For Sale
Single Family Residence
- Single Family Residence
- Beds: 3
- Baths: 3
- 2,776 sq ft
Description
This beautiful and spacious townhome is surrounded on 2 side by lush, green foliage on adjacent common property. There is also access to Lake Glastowbury with its crystal clear, spring-fed water stocked with many types of fish. The living room features a cathedral ceiling with a wall of windows that create a sense of openness bringing the outdoors inside. You'll enjoy densely forested summertime views and a seasonal lake view in winter. A cozy, see-through fireplace adds warmth and comfort to cooler winter evenings. A den/office located on the other side of the fireplace also has glass windows and doors on 2 sides for year around views and access to the back deck! The island kitchen features newer black stainless steel appliances, solid surface countertops and lots of great lighting. The formal dining room is on one side of the kitchen and an extended casual dining area on the other side that again has great views. The bedrooms are split with a spacious master suite featuring his & her closets with organizers, master bath with a tiled, step-in shower, many storage cabinets and lots of great lighting. There are two guest bedrooms and a guest bath with vessel sink and step-in shower. Walk upstairs to a bonus room with a half bath. This room would be great as a hobby room or an additional bedroom. The bonus room has a split hvac unit for comfort. You'll have great storage in the 17' high, encapsulated crawl space, and you'll love the spacious 2-car garage with cabinets and more storage. If you're looking for the convenience of ''lock and leave'' along with the size of the large home, this one is for YOU!
Property Details
Status : Active
Address : 123 Lafayette Point Crossville TN 38558
County : Cumberland County, TN
Property Type : Residential
Area : 2,776 sq. ft.
Year Built : 2007
Exterior Construction : Frame,Other,Brick
Floors : Carpet,Tile
Heat : Central,Electric,Heat Pump
HOA / Subdivision : Glastowbury Pointe Twnhs
Listing Provided by : Better Homes & Gardens Gwin Realty
MLS Status : Active
Listing # : RTC3001856
Schools near 123 Lafayette Point, Crossville, TN 38558 :
Additional details
Association Fee : $345,120.00
Association Fee Frequency : Monthly
Heating : Yes
Parking Features : Garage Door Opener,Attached
Lot Size Area : 0.22 Sq. Ft.
Building Area Total : 2776 Sq. Ft.
Lot Size Acres : 0.22 Acres
Lot Size Dimensions : 74.47x130.63
Living Area : 2776 Sq. Ft.
Lot Features : Other,Wooded
Office Phone : 9314840077
Number of Bedrooms : 3
Number of Bathrooms : 3
Full Bathrooms : 2
Half Bathrooms : 1
Possession : Immediate
Cooling : 1
Garage Spaces : 2
Architectural Style : Traditional
Patio and Porch Features : Deck
Levels : Three Or More
Basement : Crawl Space,Exterior Entry
Utilities : Electricity Available,Water Available
Parking Space : 2
Sewer : Public Sewer
Location 123 Lafayette Point, TN 38558
Directions to 123 Lafayette Point, TN 38558
North on Peavine Road from I-40, RIGHT on Saint George Drive, RIGHT on Manchester, LEFT on Lafayette Point to home on left.
Ready to Start the Conversation?
We're ready when you are.
 © 2025 Listings courtesy of RealTracs, Inc. as distributed by MLS GRID. IDX information is provided exclusively for consumers' personal non-commercial use and may not be used for any purpose other than to identify prospective properties consumers may be interested in purchasing. The IDX data is deemed reliable but is not guaranteed by MLS GRID and may be subject to an end user license agreement prescribed by the Member Participant's applicable MLS. Based on information submitted to the MLS GRID as of December 8, 2025 10:00 AM CST. All data is obtained from various sources and may not have been verified by broker or MLS GRID. Supplied Open House Information is subject to change without notice. All information should be independently reviewed and verified for accuracy. Properties may or may not be listed by the office/agent presenting the information. Some IDX listings have been excluded from this website.
© 2025 Listings courtesy of RealTracs, Inc. as distributed by MLS GRID. IDX information is provided exclusively for consumers' personal non-commercial use and may not be used for any purpose other than to identify prospective properties consumers may be interested in purchasing. The IDX data is deemed reliable but is not guaranteed by MLS GRID and may be subject to an end user license agreement prescribed by the Member Participant's applicable MLS. Based on information submitted to the MLS GRID as of December 8, 2025 10:00 AM CST. All data is obtained from various sources and may not have been verified by broker or MLS GRID. Supplied Open House Information is subject to change without notice. All information should be independently reviewed and verified for accuracy. Properties may or may not be listed by the office/agent presenting the information. Some IDX listings have been excluded from this website.
