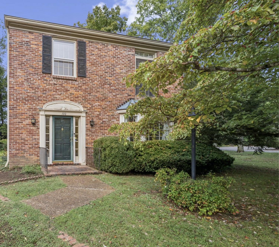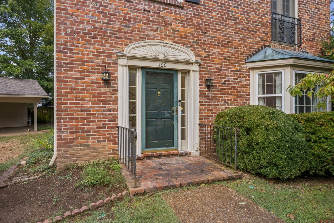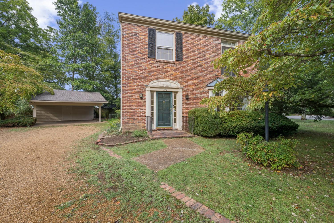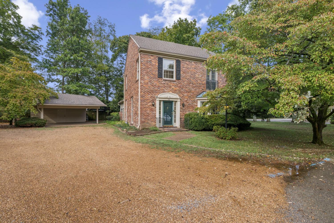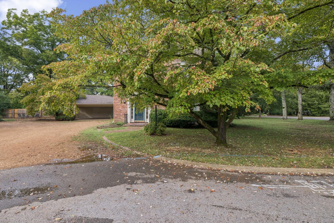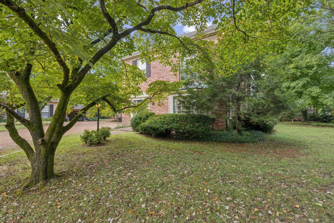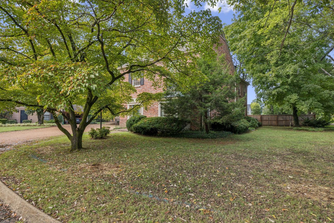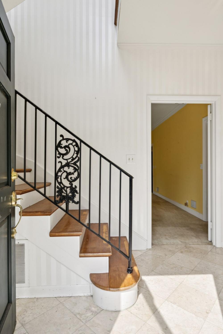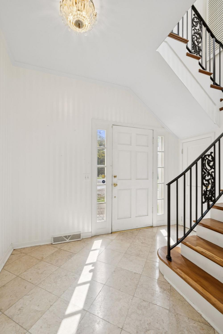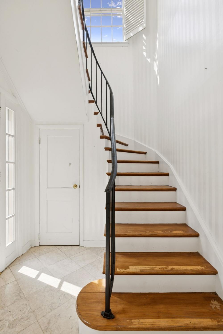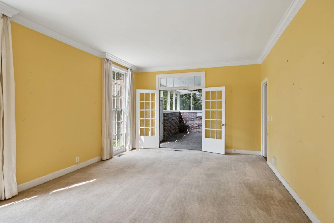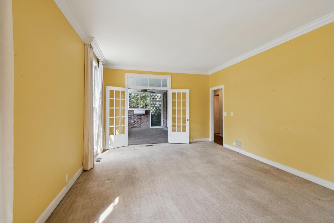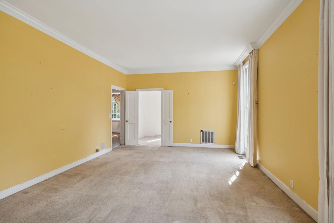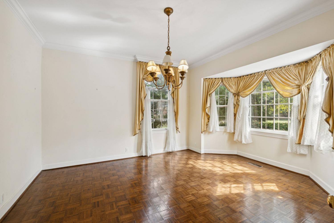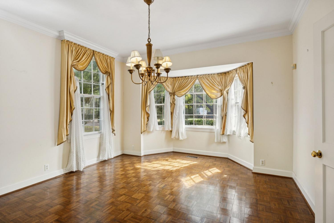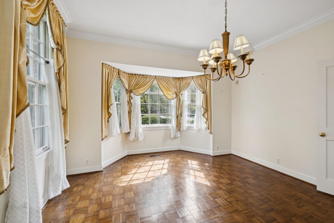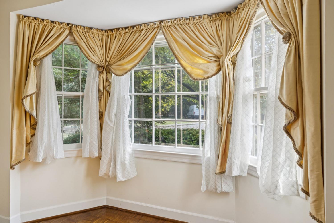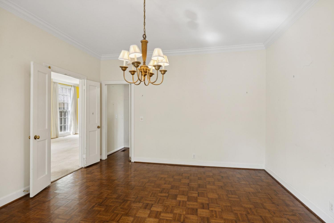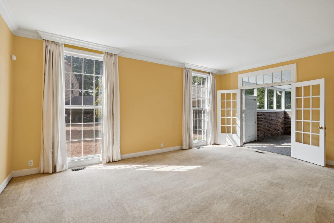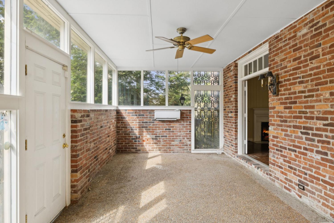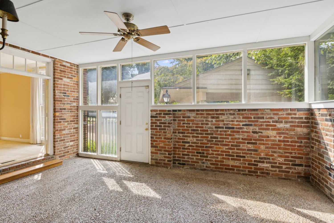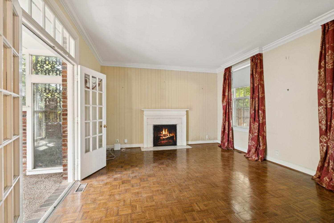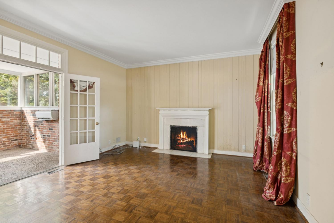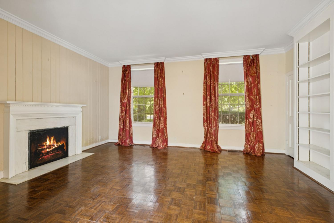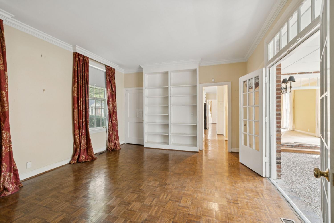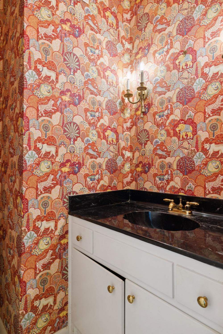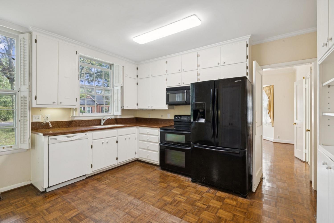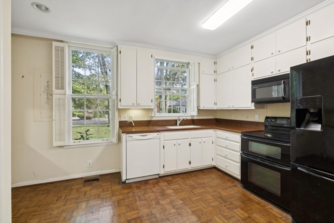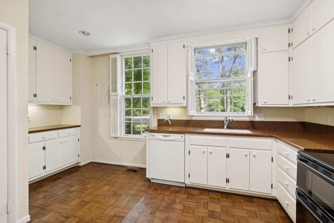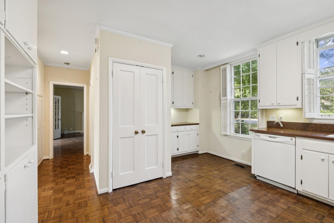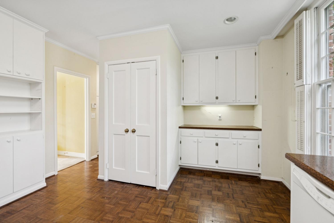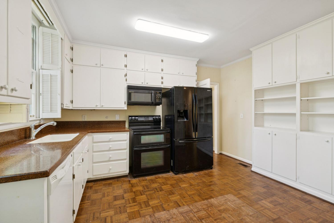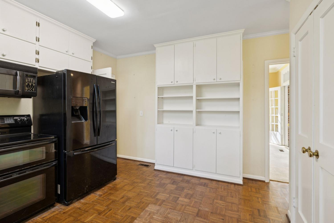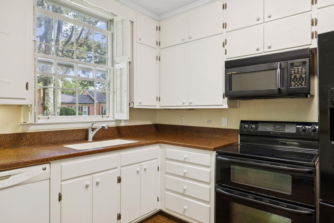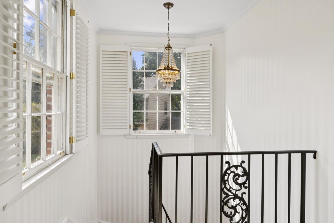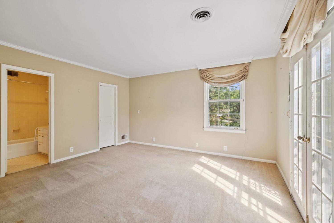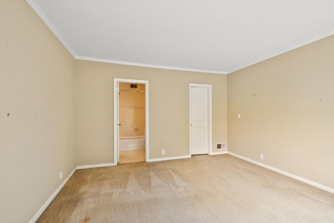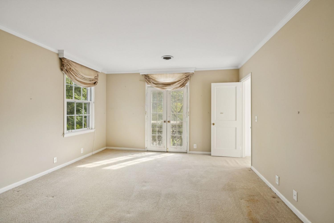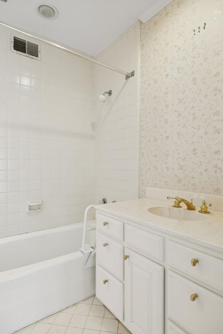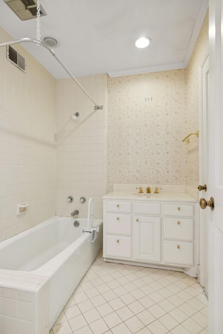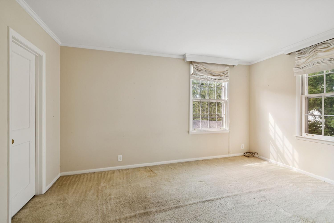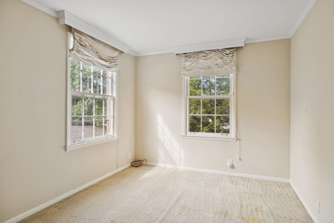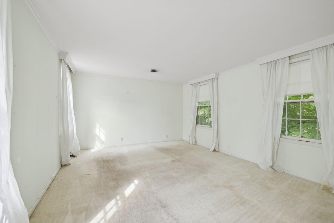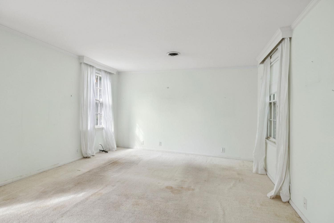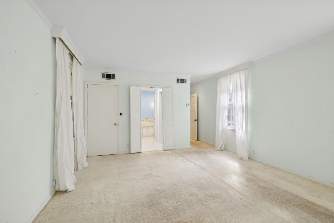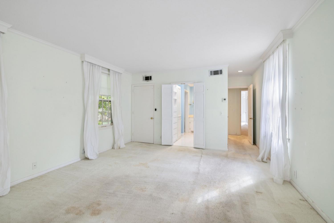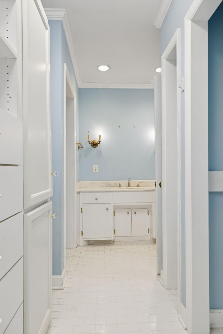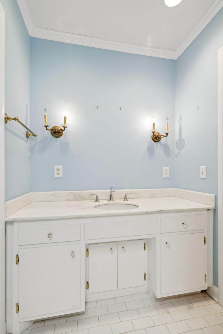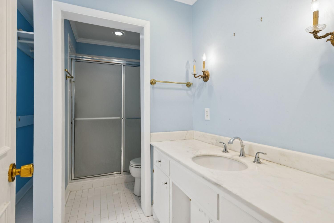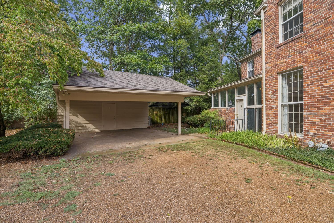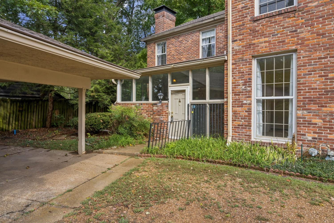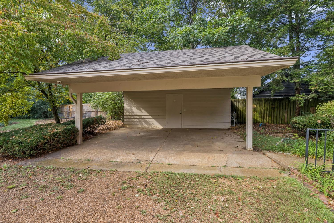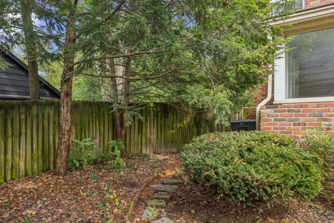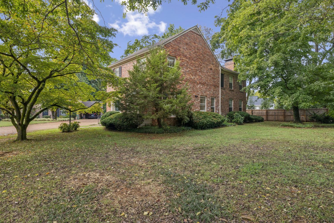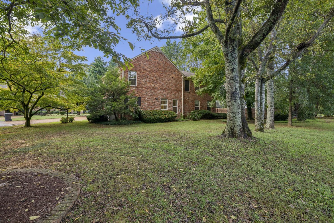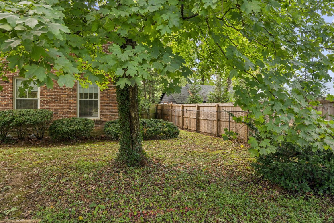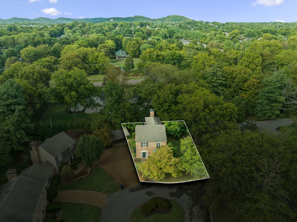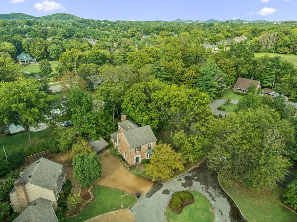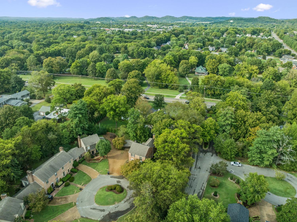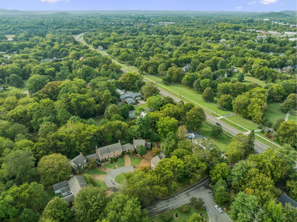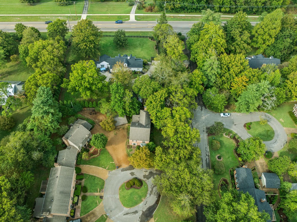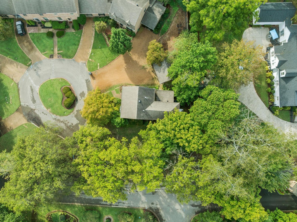 MIDDLE TENNESSEE REAL ESTATE
MIDDLE TENNESSEE REAL ESTATE
100 Basil Ct, Franklin, TN 37064 For Sale
Single Family Residence
- Single Family Residence
- Beds: 3
- Baths: 3
- 2,198 sq ft
Description
Nestled on a quiet cul-de-sac in the heart of Franklin, this stately brick home offers timeless architecture and an enviable setting. The classic façade, framed by black shutters and a graceful front entry with detailed millwork, sets the tone for the elegance found within. Inside, light pours through expansive windows, illuminating the home’s warm character. Oversized picture windows and bayed alcoves create a sense of openness while offering verdant views of the landscaped grounds. Original hardwood parquet floors flow through the main living spaces, complemented by crown molding and French doors that add architectural refinement. The grand staircase, with its wrought-iron balustrade and richly hued wood treads, anchors the foyer and provides a striking focal point. Just beyond, a formal dining room is bathed in natural light from multiple exposures—an inviting space for entertaining. Living spaces include a fireside den and a traditional mantel, while the sunlit family room is lined with tall windows and double French doors, connecting effortlessly to the enclosed porch. Set on a private lot, the exterior is equally impressive with a brick walkway, mature landscaping, and a detached carport. Surrounded by tree-lined views, the home combines privacy with convenience—just minutes from the vibrant shops, dining, and historic charm of downtown Franklin. This residence presents a rare opportunity to restore and personalize a home rich in character, with distinguished details that simply cannot be replicated today.
Property Details
Status : Active Under Contract
County : Williamson County, TN
Property Type : Residential
Area : 2,198 sq. ft.
Year Built : 1974
Exterior Construction : Brick
Floors : Carpet,Parquet,Tile
Heat : Central
HOA / Subdivision : Charlton Green Sec 1
Listing Provided by : Onward Real Estate
MLS Status : Under Contract - Showing
Listing # : RTC3001864
Schools near 100 Basil Ct, Franklin, TN 37064 :
Franklin Elementary, Freedom Middle School, Centennial High School
Additional details
Association Fee : $800.00
Association Fee Frequency : Annually
Heating : Yes
Parking Features : Detached
Lot Size Area : 0.18 Sq. Ft.
Building Area Total : 2198 Sq. Ft.
Lot Size Acres : 0.18 Acres
Lot Size Dimensions : 92 X 100
Living Area : 2198 Sq. Ft.
Office Phone : 6152345180
Number of Bedrooms : 3
Number of Bathrooms : 3
Full Bathrooms : 2
Half Bathrooms : 1
Possession : Close Of Escrow
Cooling : 1
Architectural Style : Traditional
Levels : Two
Basement : None
Stories : 2
Utilities : Water Available
Parking Space : 2
Carport : 1
Sewer : Public Sewer
Location 100 Basil Ct, TN 37064
Directions to 100 Basil Ct, TN 37064
From I-65 S, take exit 65 on the right | Continue toward Downtown Franklin | Cross intersection of Mack Hatcher | Take a left into Charlton Green | Take the first right, and home is the first one on the right of the cul-de-sac.
Ready to Start the Conversation?
We're ready when you are.
 © 2025 Listings courtesy of RealTracs, Inc. as distributed by MLS GRID. IDX information is provided exclusively for consumers' personal non-commercial use and may not be used for any purpose other than to identify prospective properties consumers may be interested in purchasing. The IDX data is deemed reliable but is not guaranteed by MLS GRID and may be subject to an end user license agreement prescribed by the Member Participant's applicable MLS. Based on information submitted to the MLS GRID as of December 11, 2025 10:00 AM CST. All data is obtained from various sources and may not have been verified by broker or MLS GRID. Supplied Open House Information is subject to change without notice. All information should be independently reviewed and verified for accuracy. Properties may or may not be listed by the office/agent presenting the information. Some IDX listings have been excluded from this website.
© 2025 Listings courtesy of RealTracs, Inc. as distributed by MLS GRID. IDX information is provided exclusively for consumers' personal non-commercial use and may not be used for any purpose other than to identify prospective properties consumers may be interested in purchasing. The IDX data is deemed reliable but is not guaranteed by MLS GRID and may be subject to an end user license agreement prescribed by the Member Participant's applicable MLS. Based on information submitted to the MLS GRID as of December 11, 2025 10:00 AM CST. All data is obtained from various sources and may not have been verified by broker or MLS GRID. Supplied Open House Information is subject to change without notice. All information should be independently reviewed and verified for accuracy. Properties may or may not be listed by the office/agent presenting the information. Some IDX listings have been excluded from this website.
