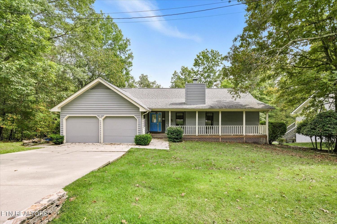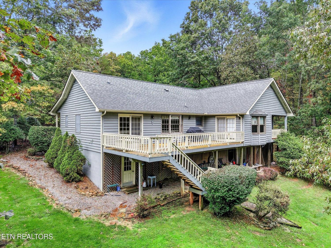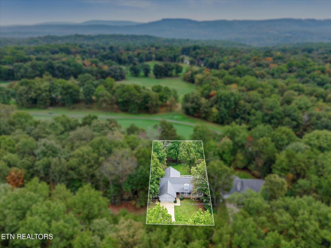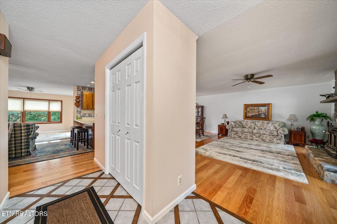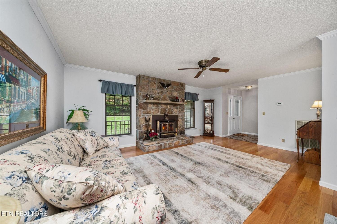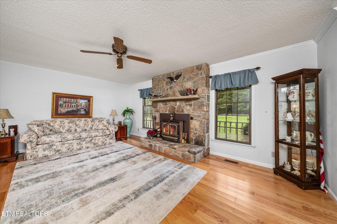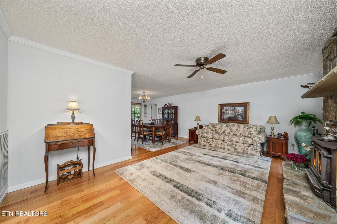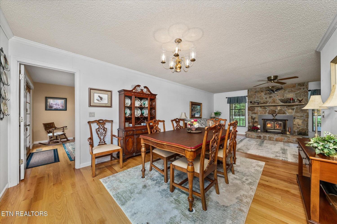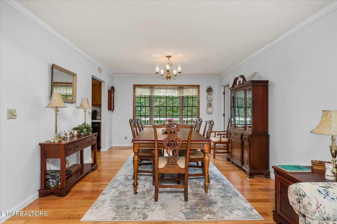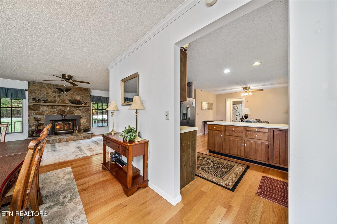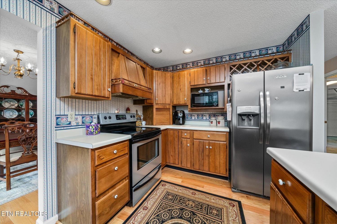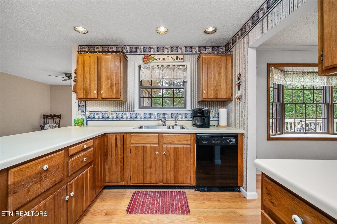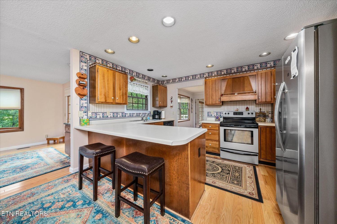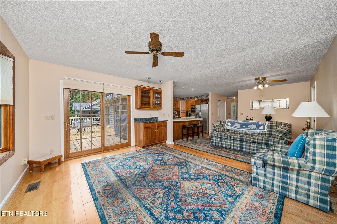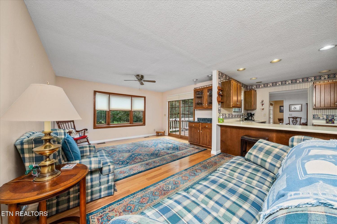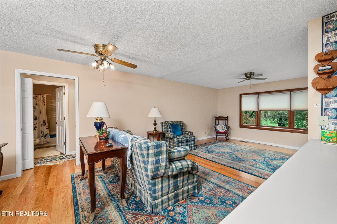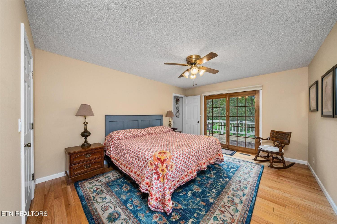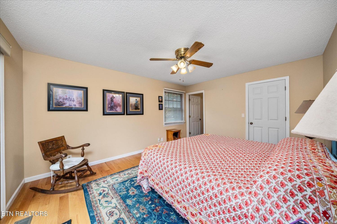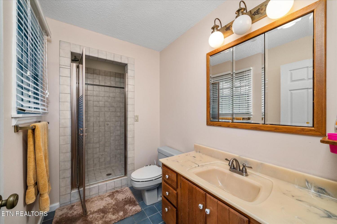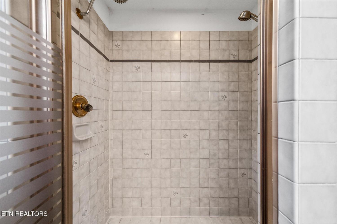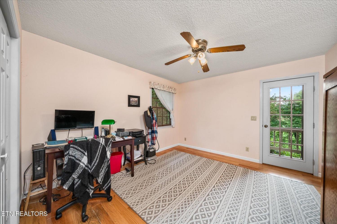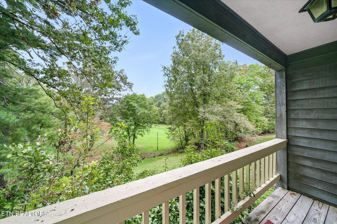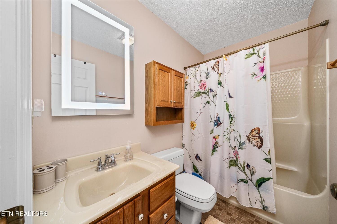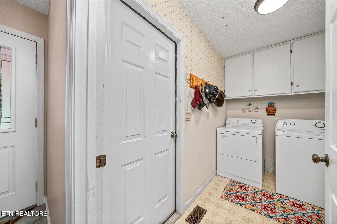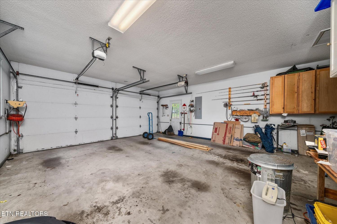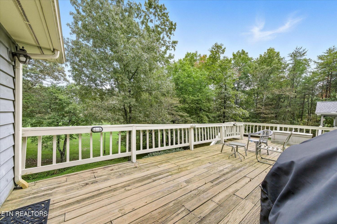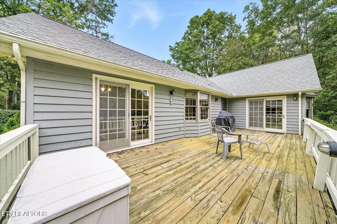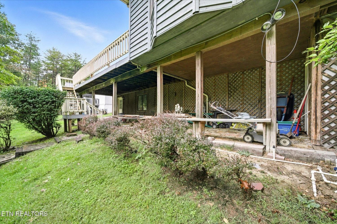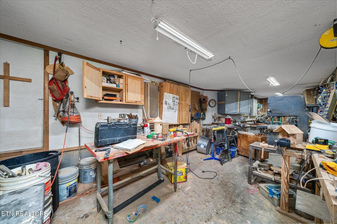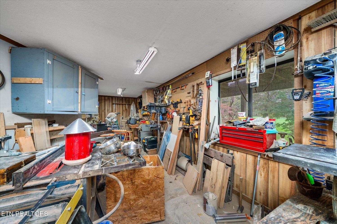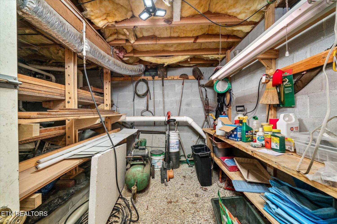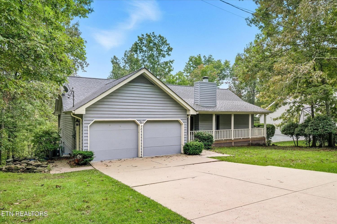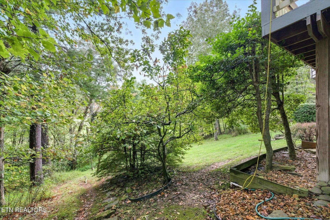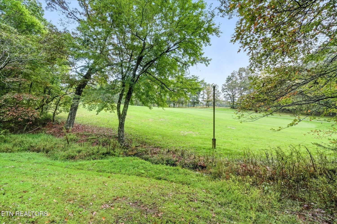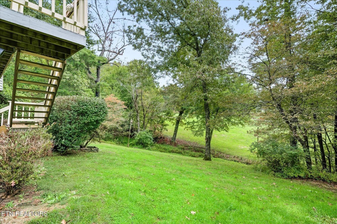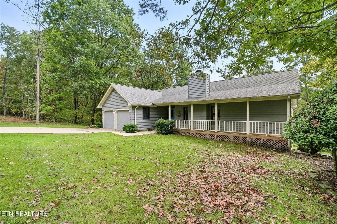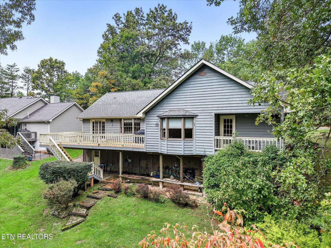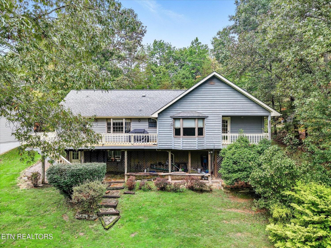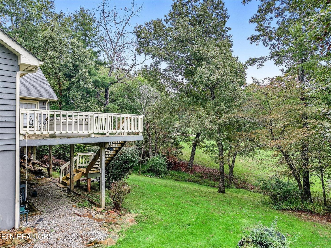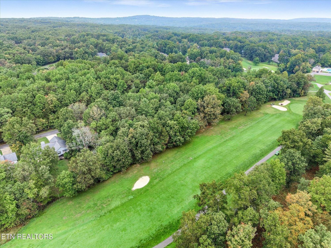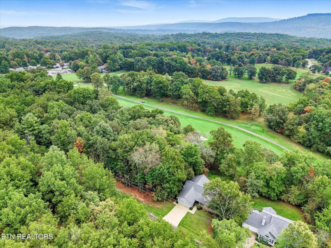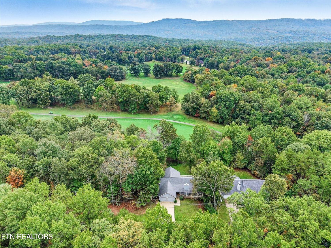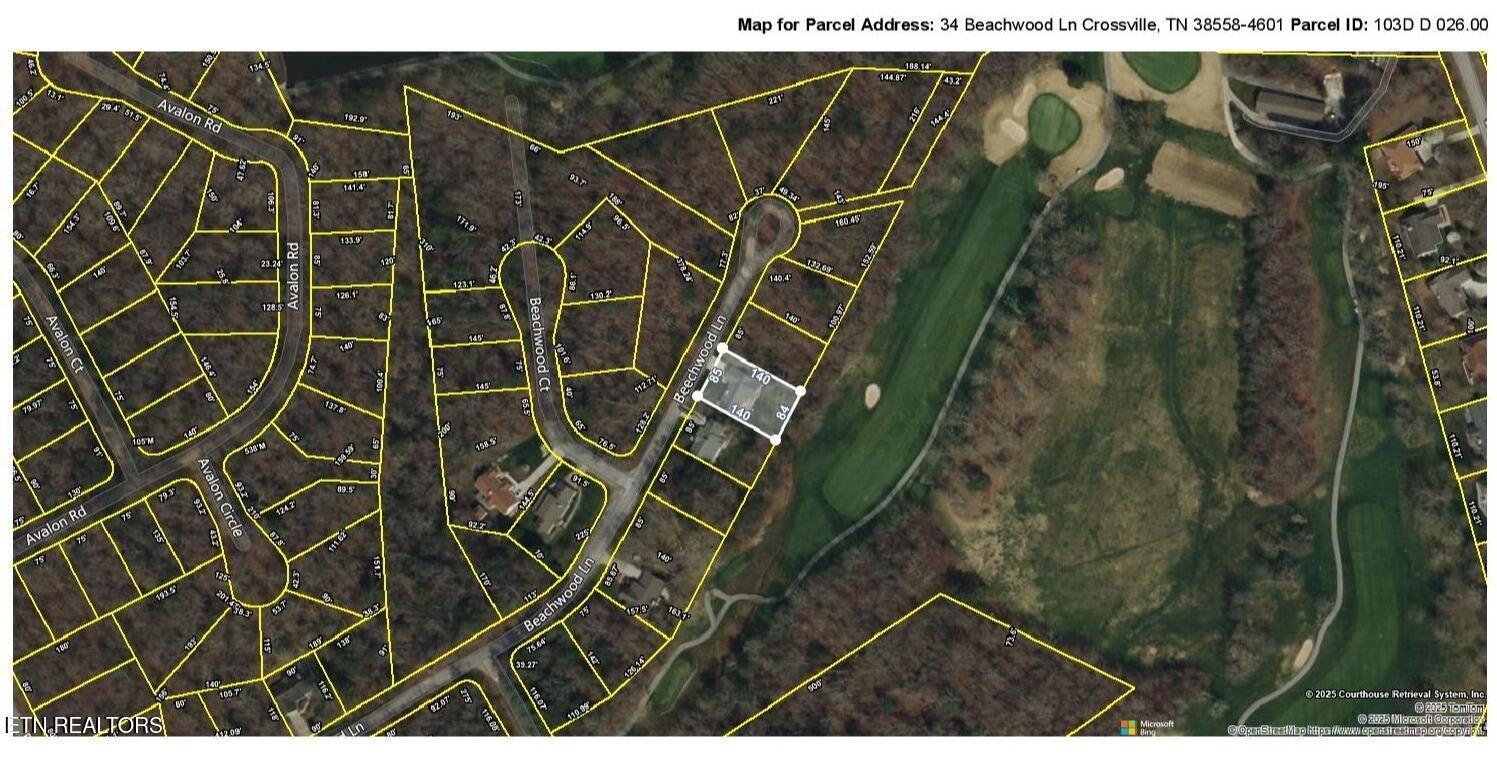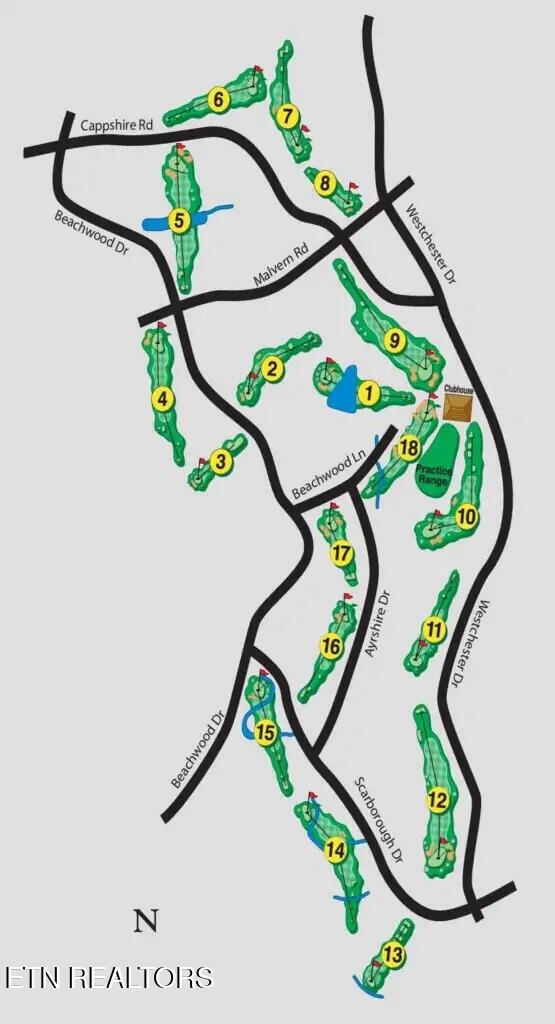 MIDDLE TENNESSEE REAL ESTATE
MIDDLE TENNESSEE REAL ESTATE
34 Beachwood Lane, Crossville, TN 38558 For Sale
Single Family Residence
- Single Family Residence
- Beds: 2
- Baths: 2
- 1,655 sq ft
Description
Fairfield Glade Golf Course Home - 2 Bed | 2 Bath | 1655 SF Located on the 18th hole of Dorchester Golf Course, this well-kept home offers comfort and privacy. LIVING SPACES: • Living room with cozy brick fireplace & wood-burning insert • Nice hardwood flooring in main living areas, tile in baths • Kitchen with great cabinet space, appliance garage, wine rack, neutral countertops, stainless smooth-top range & dishwasher • Family room with bay window overlooking backyard, patio doors to deck, and dry bar • Dining area open to living room BEDROOMS & BATHS: • 2 bedrooms | 2 baths | 1655 SF • Split bedroom floor plan for added privacy • Primary suite with large walk-in closet, private deck access, and a full bath featuring tile walk-in shower & glass door • Guest bedroom with private balcony & nice closet • Guest bath with tub/shower combo & tile flooring OUTDOOR FEATURES: • Large open deck • Covered front porch • Private setting on low traffic street - only one neighbor, rest is wooded BONUS SPACE & GARAGE: • Oversized 2-car garage with workshop/storage space • Partial walkout basement perfect for workshop or extra storage • Additional 200sf in the walkout basement • Covered storage space under deck (or potential for covered patio conversion) COMMUNITY & LOCATION • Monthly HOA dues: $81 • Conveniently located less than 10 miles to I-40 for easy travel • Fairfield Glade amenities include: 5 golf courses, 11 lakes, hiking & biking trails Racquet Center with tennis & pickleball Fitness & wellness centers, multiple pools Arts & Crafts Center, shopping, restaurants, spa Equestrian facilities, community gardens, many clubs & social activities Call today to schedule a showing! *Buyer to verify all information & measurements before making an informed offer*
Property Details
Status : Active
Address : 34 Beachwood Lane Crossville TN 38558
County : Cumberland County, TN
Property Type : Residential
Area : 1,655 sq. ft.
Year Built : 1987
Exterior Construction : Frame,Other
Floors : Wood,Tile,Vinyl
Heat : Central,Electric
HOA / Subdivision : Dorchester
Listing Provided by : Isham Jones Realty
MLS Status : Active
Listing # : RTC3001946
Schools near 34 Beachwood Lane, Crossville, TN 38558 :
Crab Orchard Elementary, Crab Orchard Elementary, Stone Memorial High School
Additional details
Association Fee : $81.00
Association Fee Frequency : Monthly
Heating : Yes
Parking Features : Garage Door Opener,Attached
Lot Size Area : 0.23 Sq. Ft.
Building Area Total : 1655 Sq. Ft.
Lot Size Acres : 0.23 Acres
Lot Size Dimensions : 85x140
Living Area : 1655 Sq. Ft.
Lot Features : Private,Wooded,Other,Level,Rolling Slope
Office Phone : 9319940022
Number of Bedrooms : No
Number of Bathrooms : 2
Full Bathrooms : 2
Possession : Immediate
Cooling : 1
Garage Spaces : 2
Architectural Style : Traditional
Patio and Porch Features : Deck,Porch,Covered
Levels : One
Basement : Crawl Space,Exterior Entry
Utilities : Electricity Available,Water Available
Parking Space : 2
Sewer : Septic Tank
Virtual Tour
Location 34 Beachwood Lane, TN 38558
Directions to 34 Beachwood Lane, TN 38558
From I-40 @ Peavine Rd: Travel down Peavine Rd for 4.5 miles. Turn RIGHT onto St George Dr. In 3 miles, turn RIGHT onto Manchester Rd. Turn LEFT onto Cappshire Rd. Turn RIGHT onto Beachwood Dr. Turn LEFT onto Beachwood Lane. House will be on the RIGHT.
Ready to Start the Conversation?
We're ready when you are.
 © 2025 Listings courtesy of RealTracs, Inc. as distributed by MLS GRID. IDX information is provided exclusively for consumers' personal non-commercial use and may not be used for any purpose other than to identify prospective properties consumers may be interested in purchasing. The IDX data is deemed reliable but is not guaranteed by MLS GRID and may be subject to an end user license agreement prescribed by the Member Participant's applicable MLS. Based on information submitted to the MLS GRID as of October 22, 2025 10:00 PM CST. All data is obtained from various sources and may not have been verified by broker or MLS GRID. Supplied Open House Information is subject to change without notice. All information should be independently reviewed and verified for accuracy. Properties may or may not be listed by the office/agent presenting the information. Some IDX listings have been excluded from this website.
© 2025 Listings courtesy of RealTracs, Inc. as distributed by MLS GRID. IDX information is provided exclusively for consumers' personal non-commercial use and may not be used for any purpose other than to identify prospective properties consumers may be interested in purchasing. The IDX data is deemed reliable but is not guaranteed by MLS GRID and may be subject to an end user license agreement prescribed by the Member Participant's applicable MLS. Based on information submitted to the MLS GRID as of October 22, 2025 10:00 PM CST. All data is obtained from various sources and may not have been verified by broker or MLS GRID. Supplied Open House Information is subject to change without notice. All information should be independently reviewed and verified for accuracy. Properties may or may not be listed by the office/agent presenting the information. Some IDX listings have been excluded from this website.
