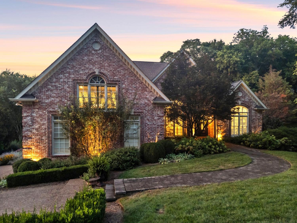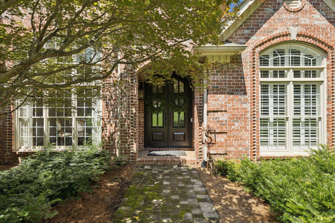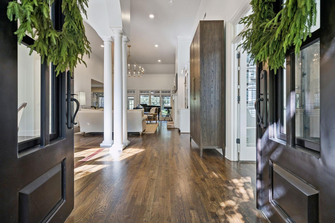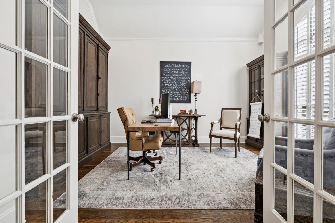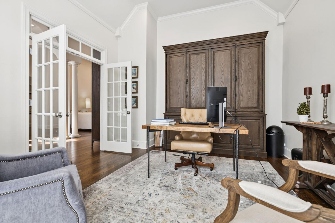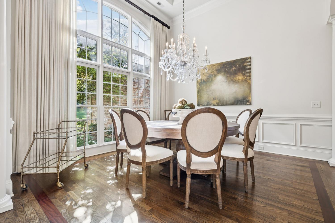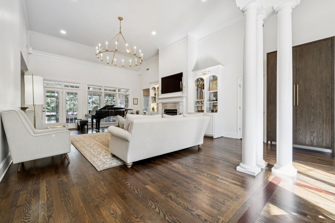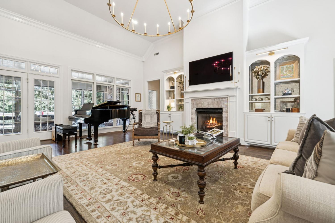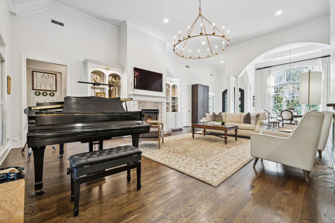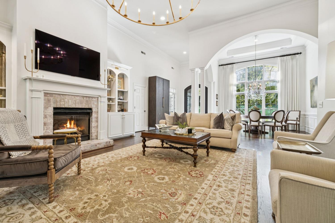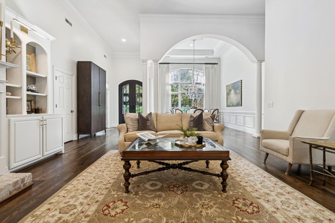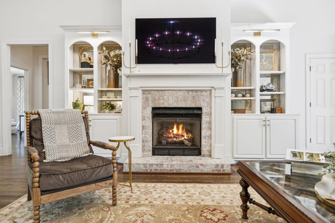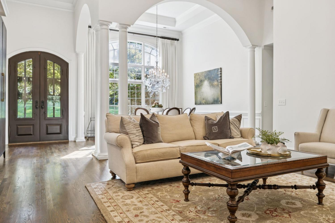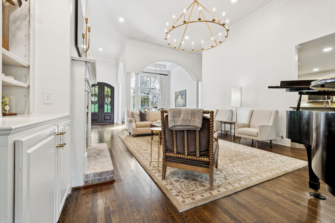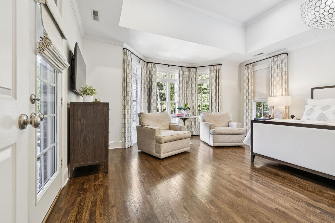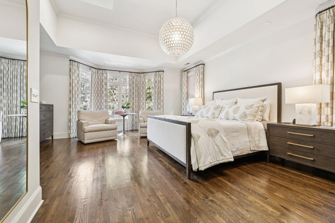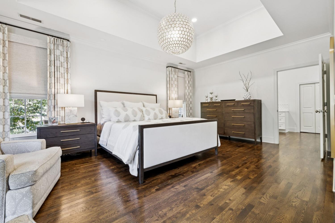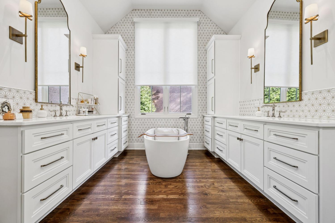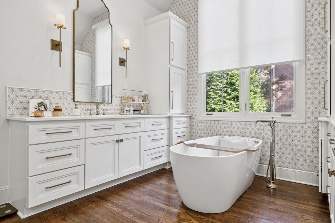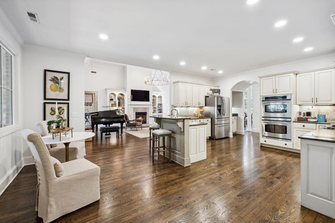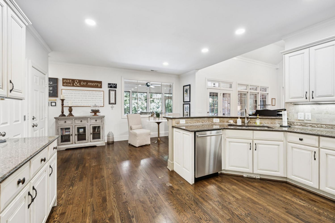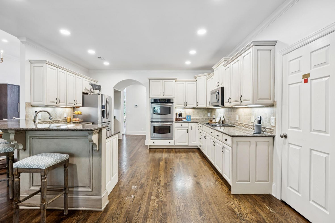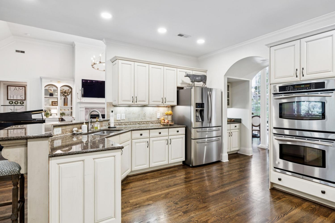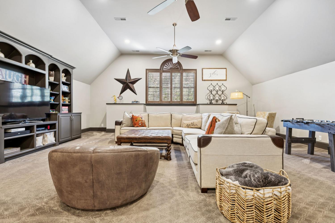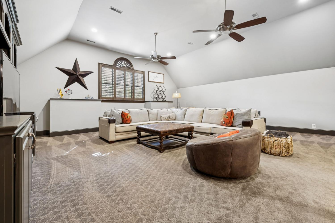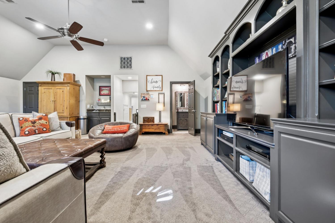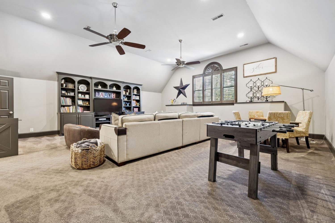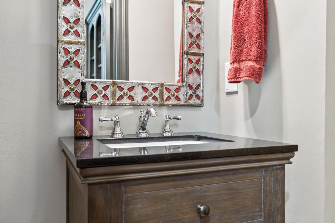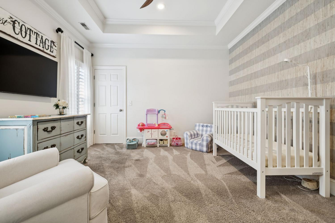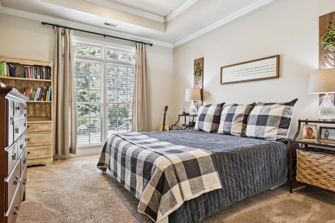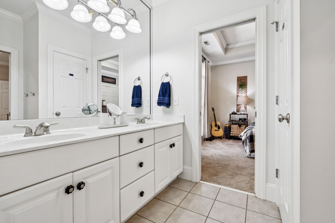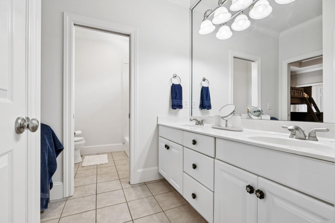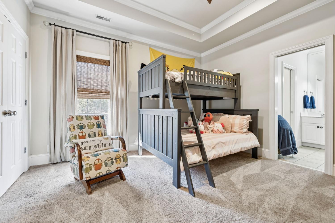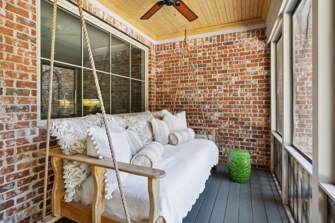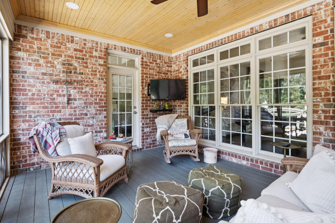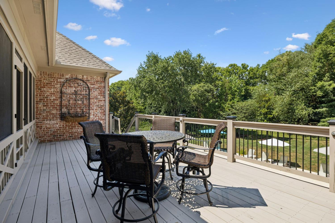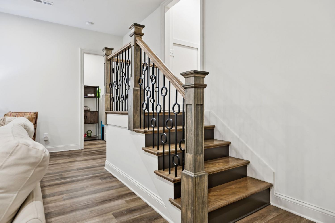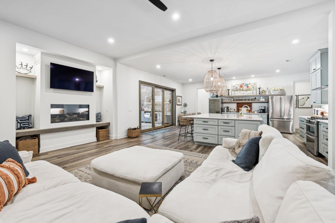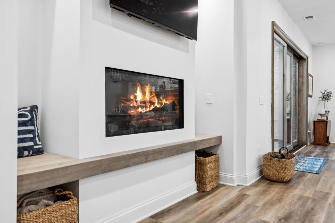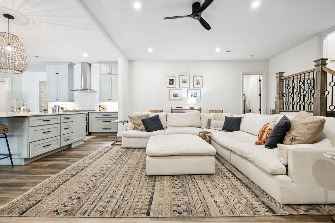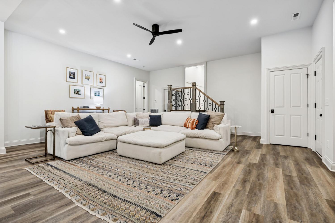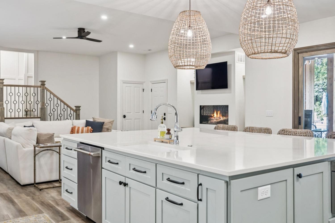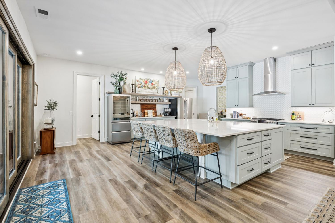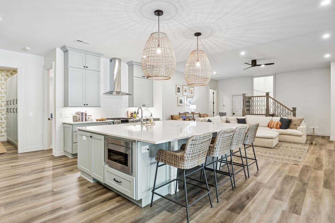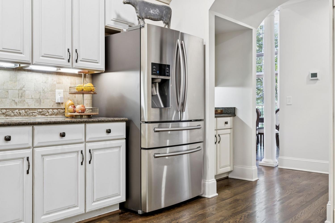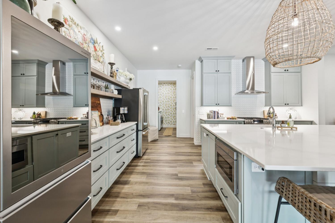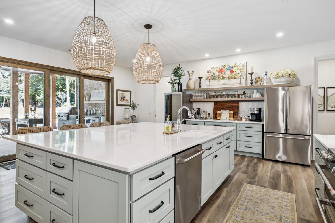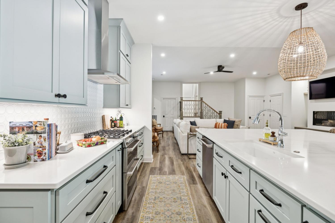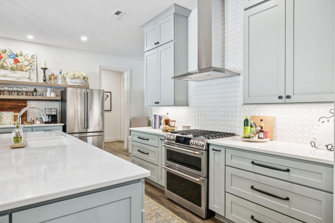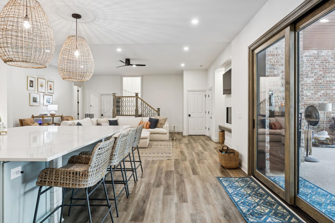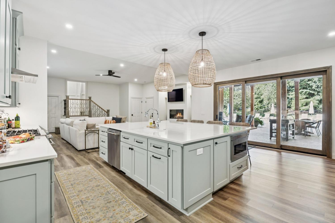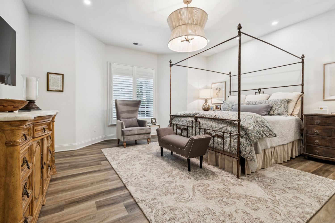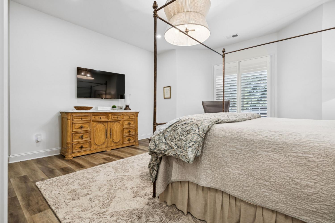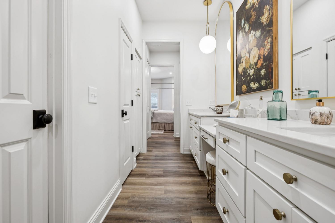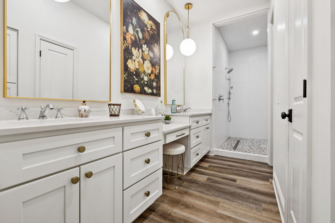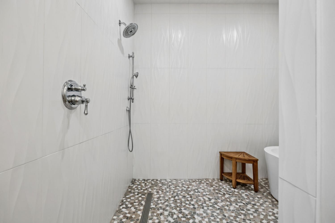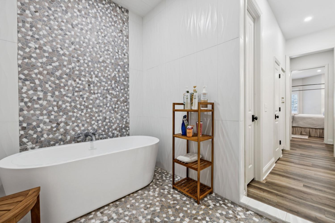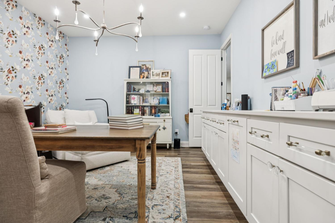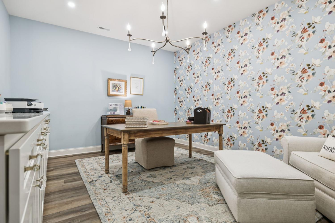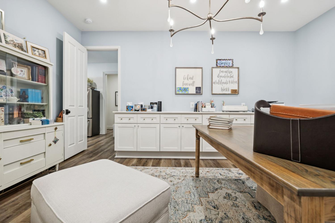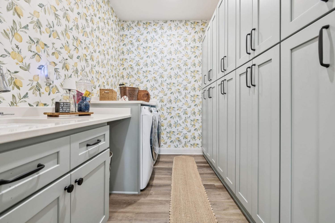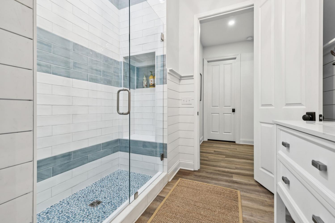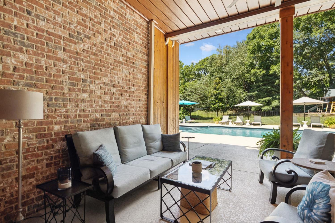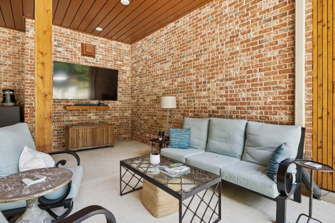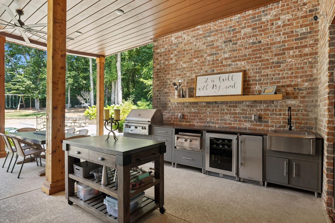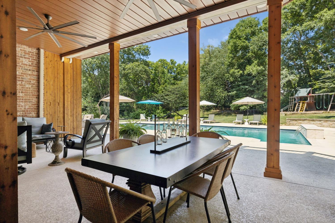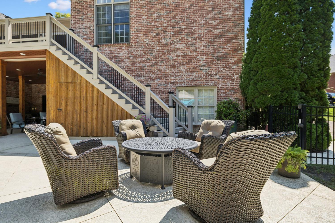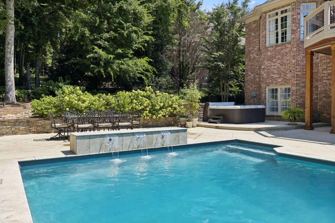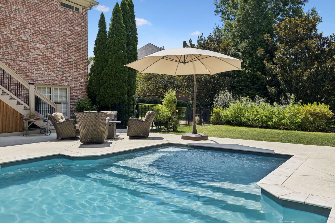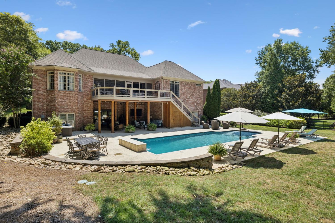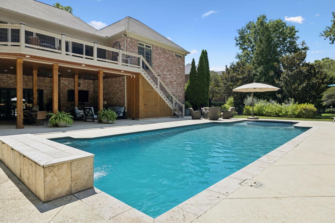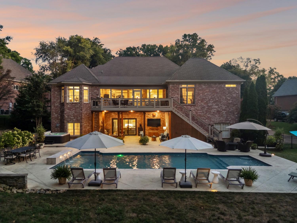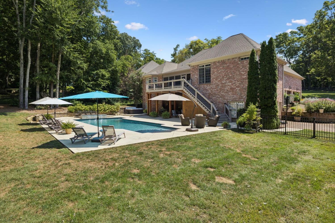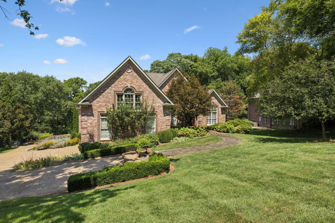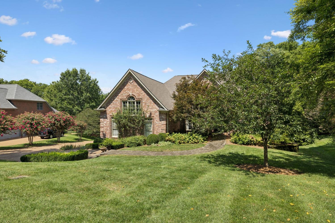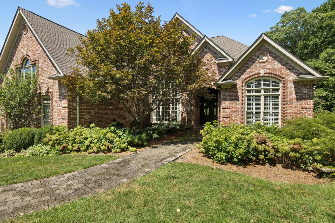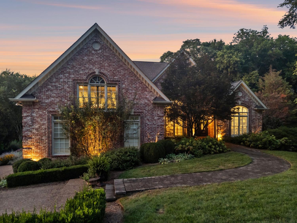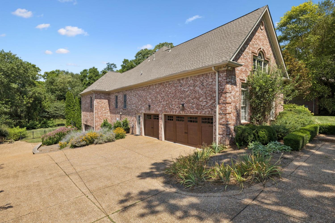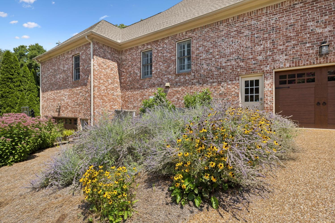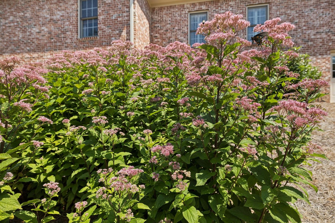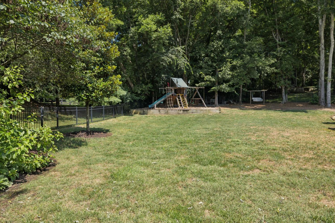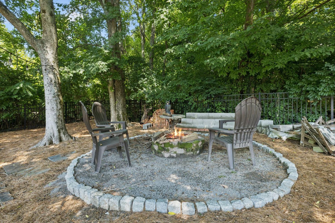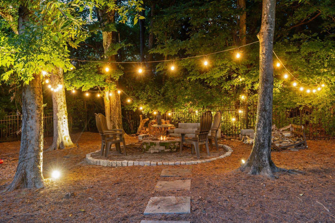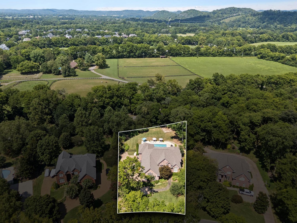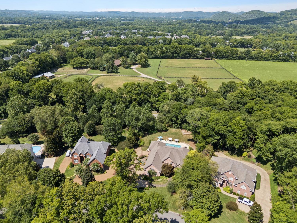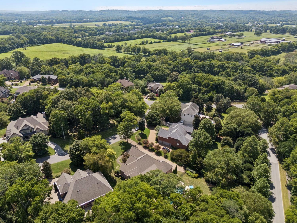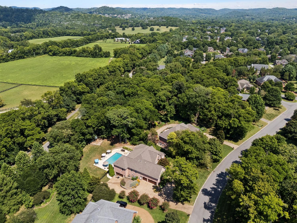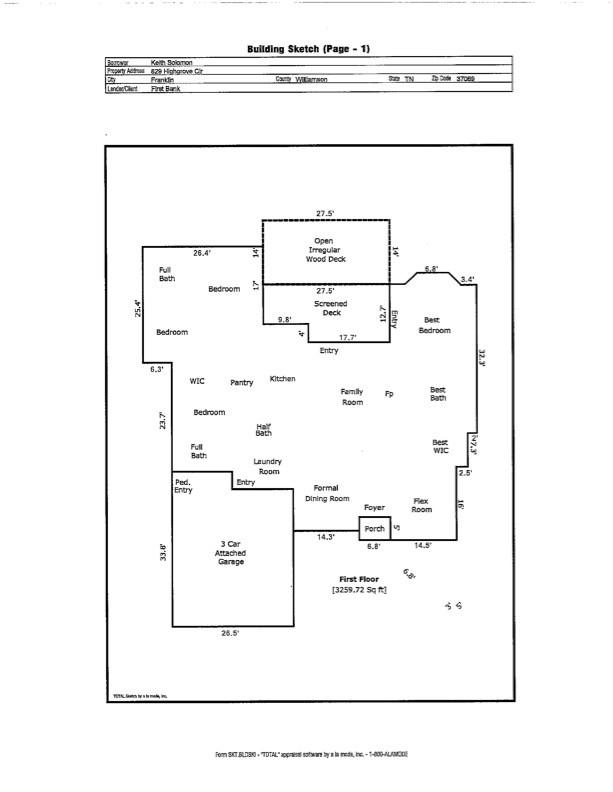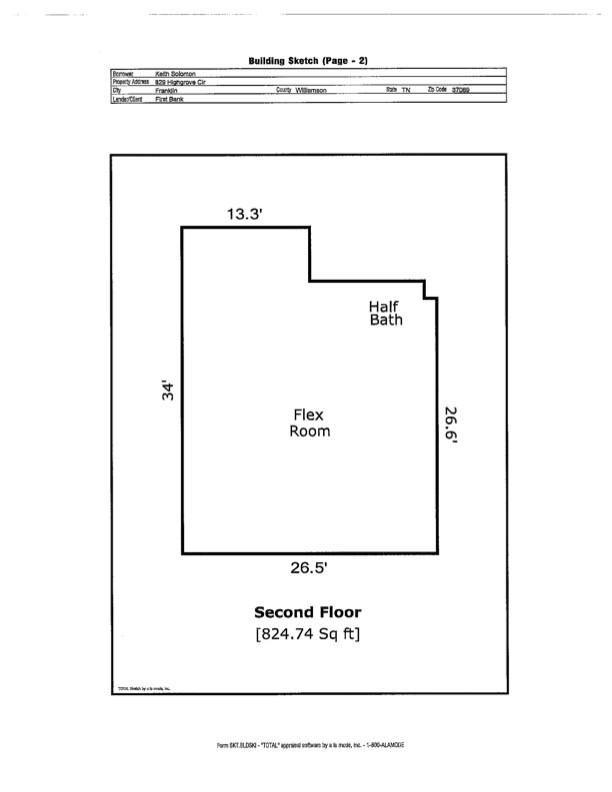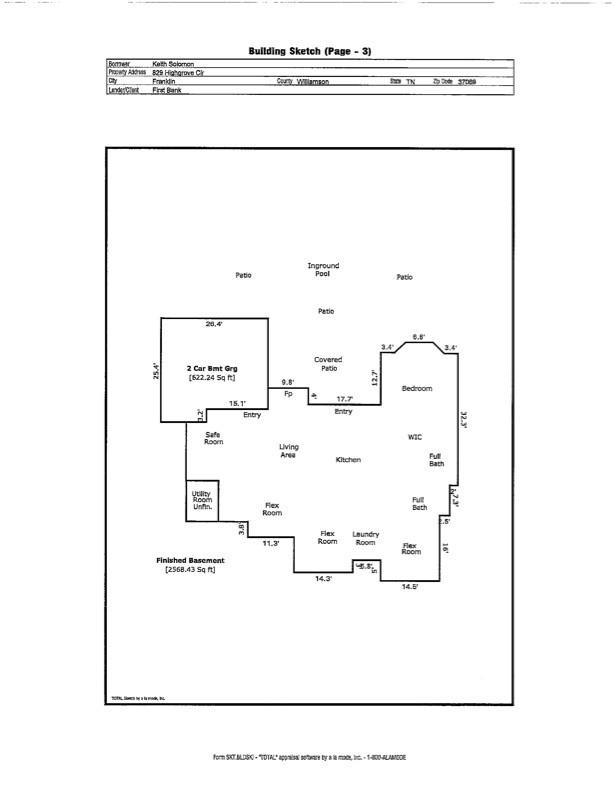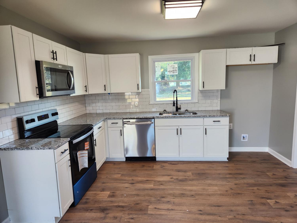 MIDDLE TENNESSEE REAL ESTATE
MIDDLE TENNESSEE REAL ESTATE
829 Highgrove Cir, Franklin, TN 37069 For Sale
Single Family Residence
- Single Family Residence
- Beds: 5
- Baths: 7
- 6,653 sq ft
Description
This exceptional luxury home is designed for comfort, entertaining, and multi-generational living. Located in the Highgrove Custom Built section of River Landing, the main level features a recently updated primary suite that provides a serene retreat, along with spacious living and dining areas enhanced by elegant finishes and a fireplace. A full chef’s kitchen makes daily living both effortless and refined. There are 3 additional bedrooms on the main level of this home. The lower level is a destination of its own, offering seamless indoor/outdoor living with 12’ sliding doors that open to the pool and entertaining spaces. A primary suite/guest retreat with spa-inspired wet room, full kitchen, and second laundry make this level ideal for multi-generational living or guests. Outdoors, the property impresses with an 18’x36’ pool, hot tub, and a 28’x30’ covered terrace. The 18-foot outdoor kitchen is equipped with a grill, 18” burner, beverage fridge, ice machine, and sink—perfect for hosting gatherings. Landscape lighting and irrigation in front and back ensure year-round beauty and ease of care. Additional highlights include: two fireplaces, two full kitchens, two laundry rooms, 5 full baths/2 half baths, built-in cabinetry in the upper and lower garages, 3 garage bays (one bay gives direct access into the finished basement), a 400 AMP panel box, a central vacuum system, and a tankless water heater. With dual primary suites, expansive entertaining areas, and thoughtful upgrades throughout, this home offers a rare combination of luxury, comfort, and versatility. There is no sign in the yard. Dining room chandelier does NOT convey. Professsional interior photos coming soon.
Property Details
Status : Active
County : Williamson County, TN
Property Type : Residential
Area : 6,653 sq. ft.
Yard : Back Yard
Year Built : 2004
Exterior Construction : Brick
Floors : Carpet,Wood,Tile
Heat : Central
HOA / Subdivision : River Landing Sec 5
Listing Provided by : Zeitlin Sotheby's International Realty
MLS Status : Active
Listing # : RTC3001975
Schools near 829 Highgrove Cir, Franklin, TN 37069 :
Walnut Grove Elementary, Grassland Middle School, Franklin High School
Additional details
Association Fee : $73.00
Association Fee Frequency : Monthly
Heating : Yes
Parking Features : Garage Faces Side
Pool Features : In Ground
Lot Size Area : 0.61 Sq. Ft.
Building Area Total : 6653 Sq. Ft.
Lot Size Acres : 0.61 Acres
Lot Size Dimensions : 99 X 222
Living Area : 6653 Sq. Ft.
Lot Features : Level
Office Phone : 6157940833
Number of Bedrooms : 5
Number of Bathrooms : 7
Full Bathrooms : 5
Half Bathrooms : 2
Possession : Negotiable
Cooling : 1
Garage Spaces : 5
Architectural Style : Traditional
Private Pool : 1
Patio and Porch Features : Patio,Covered,Deck,Screened
Levels : Three Or More
Basement : Finished
Stories : 2
Utilities : Water Available,Cable Connected
Parking Space : 5
Sewer : Public Sewer
Location 829 Highgrove Cir, TN 37069
Directions to 829 Highgrove Cir, TN 37069
South on Hillsboro Road. Right on Berry's Chapel. Right into River Landing. Left on Gillette. Left on Highgrove Circle.
Ready to Start the Conversation?
We're ready when you are.
 © 2025 Listings courtesy of RealTracs, Inc. as distributed by MLS GRID. IDX information is provided exclusively for consumers' personal non-commercial use and may not be used for any purpose other than to identify prospective properties consumers may be interested in purchasing. The IDX data is deemed reliable but is not guaranteed by MLS GRID and may be subject to an end user license agreement prescribed by the Member Participant's applicable MLS. Based on information submitted to the MLS GRID as of November 9, 2025 10:00 AM CST. All data is obtained from various sources and may not have been verified by broker or MLS GRID. Supplied Open House Information is subject to change without notice. All information should be independently reviewed and verified for accuracy. Properties may or may not be listed by the office/agent presenting the information. Some IDX listings have been excluded from this website.
© 2025 Listings courtesy of RealTracs, Inc. as distributed by MLS GRID. IDX information is provided exclusively for consumers' personal non-commercial use and may not be used for any purpose other than to identify prospective properties consumers may be interested in purchasing. The IDX data is deemed reliable but is not guaranteed by MLS GRID and may be subject to an end user license agreement prescribed by the Member Participant's applicable MLS. Based on information submitted to the MLS GRID as of November 9, 2025 10:00 AM CST. All data is obtained from various sources and may not have been verified by broker or MLS GRID. Supplied Open House Information is subject to change without notice. All information should be independently reviewed and verified for accuracy. Properties may or may not be listed by the office/agent presenting the information. Some IDX listings have been excluded from this website.
