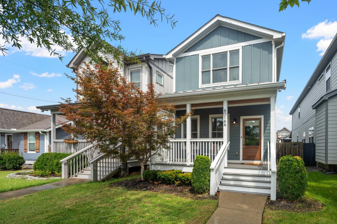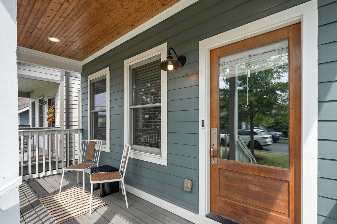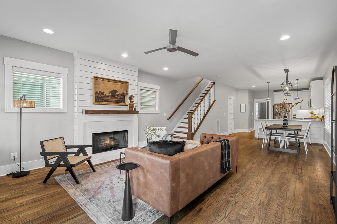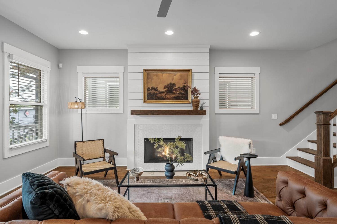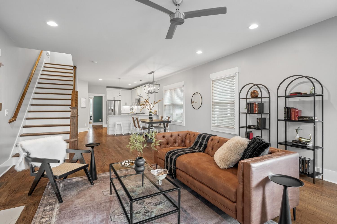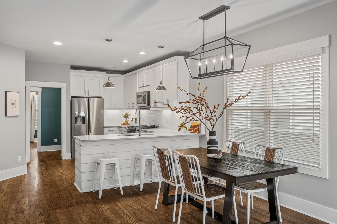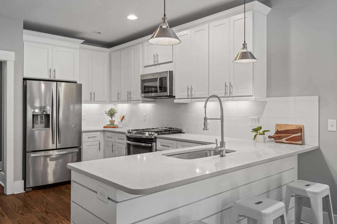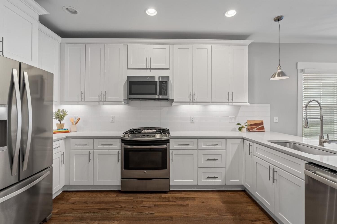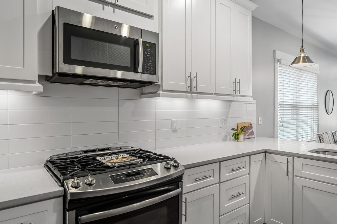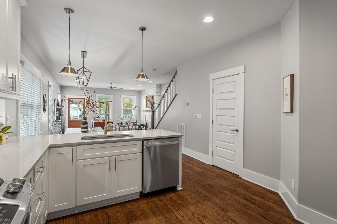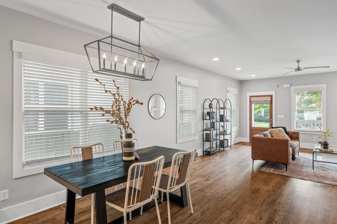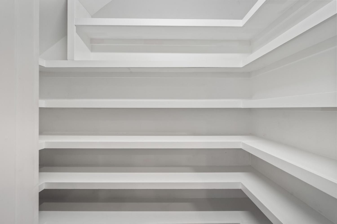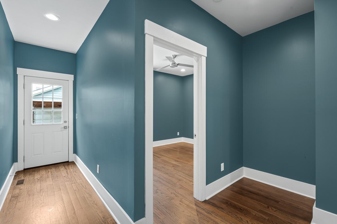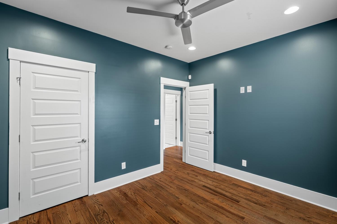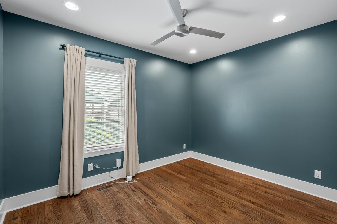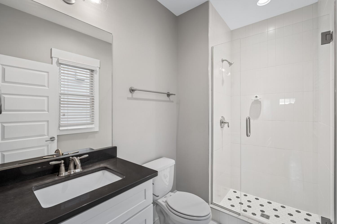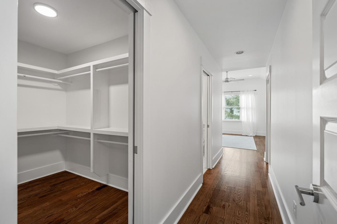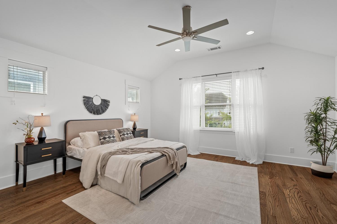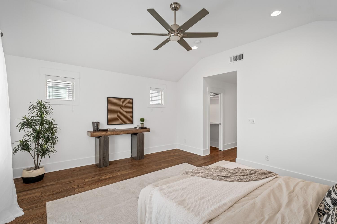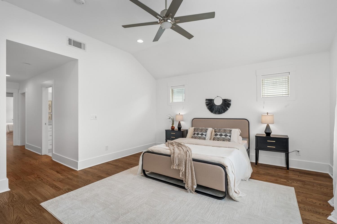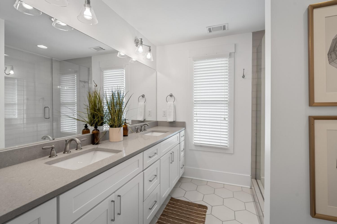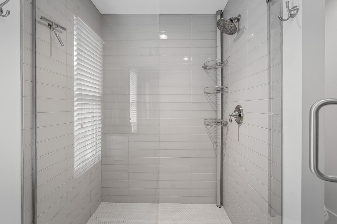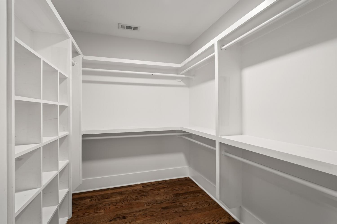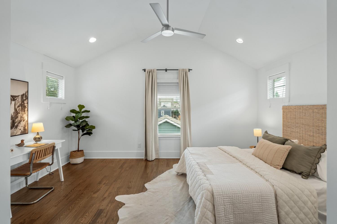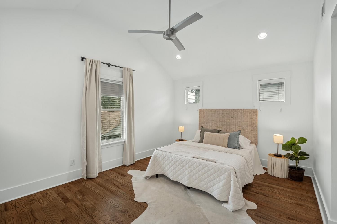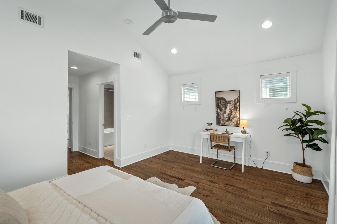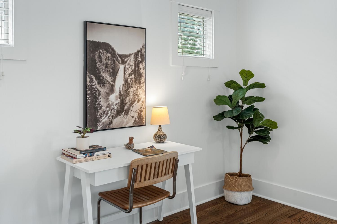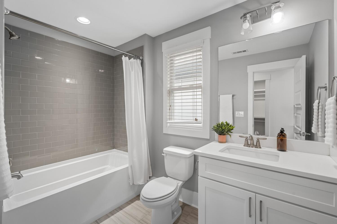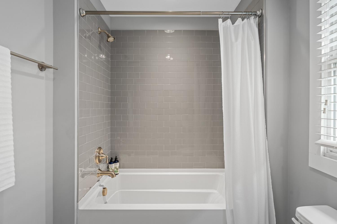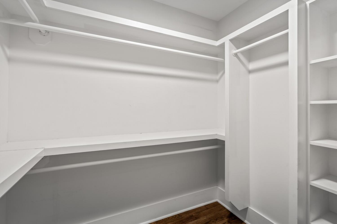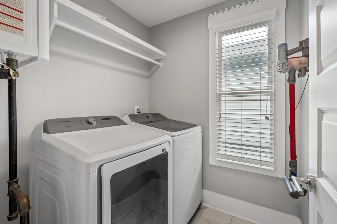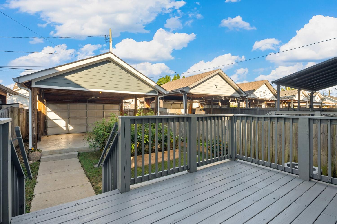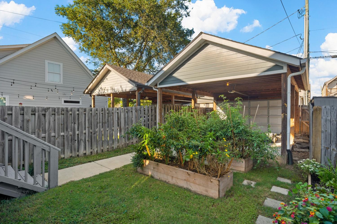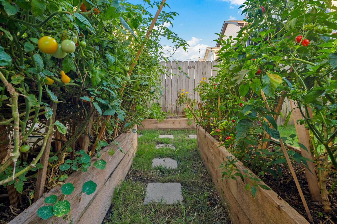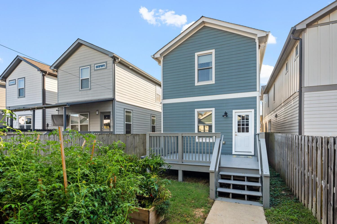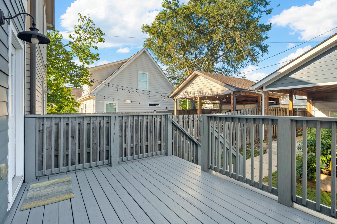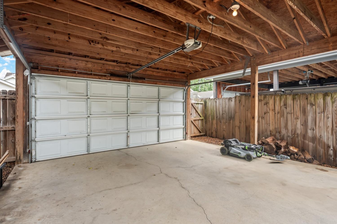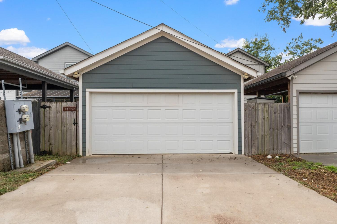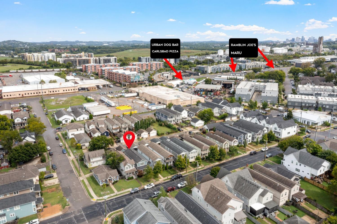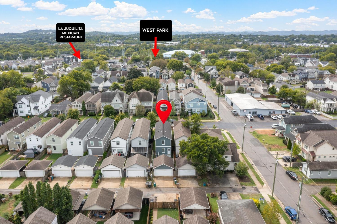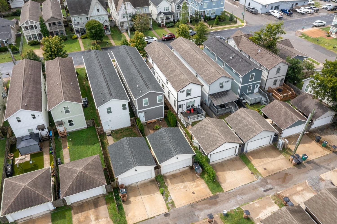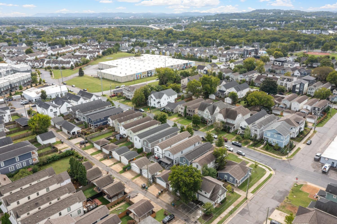 MIDDLE TENNESSEE REAL ESTATE
MIDDLE TENNESSEE REAL ESTATE
6016 California Ave, Nashville, TN 37209 For Sale
Horizontal Property Regime - Detached
- Horizontal Property Regime - Detached
- Beds: 3
- Baths: 3
- 2,017 sq ft
Description
Live in the Heart of The Nations – Walkable, Stylish, and Move-In Ready! This detached home is just steps away from Carl’s Pizza, Urban Dog Park, Maru Sushi, Daddy's Dogs, Ramblin Joe's Coffee, La Juquilita Mexican Restaurant, West Park, and everything The Nations has to offer, this gorgeous home puts you right in the middle of one of Nashville’s most vibrant, walkable neighborhoods. Inside, you'll find hardwood floors throughout, fresh paint, and an open layout designed for both everyday living and entertaining. The main level features a bedroom with full bath, a gas fireplace, and a stunning kitchen with quartz countertops, gas range, walk-in pantry, and bright, modern finishes. Upstairs features 2 suites with vaulted ceilings, walk-in closets with custom built-ins, and spacious en-suite baths and laundry room — perfect for privacy, guests, or working from home. Enjoy your mornings on the covered front porch with Trex decking, host friends on the large back deck, and grow your own produce in the raised garden beds in the fenced backyard. A 2-car garageport and tankless water heater round out the package. Whether you're grabbing coffee down the street, biking to local breweries, or relaxing at home, this is The Nations living at its best. Washer and dryer remain!
Property Details
Status : Active
County : Davidson County, TN
Property Type : Residential
Area : 2,017 sq. ft.
Yard : Back Yard
Year Built : 2017
Exterior Construction : Hardboard Siding
Floors : Wood,Tile
Heat : Central,Electric,Natural Gas
HOA / Subdivision : 6016 California Avenue Homes/THE NATIONS
Listing Provided by : Coldwell Banker Southern Realty
MLS Status : Active
Listing # : RTC3002085
Schools near 6016 California Ave, Nashville, TN 37209 :
Cockrill Elementary, Moses McKissack Middle, Pearl Cohn Magnet High School
Additional details
Heating : Yes
Parking Features : Garage Door Opener,Alley Access
Lot Size Area : 0.03 Sq. Ft.
Building Area Total : 2017 Sq. Ft.
Lot Size Acres : 0.03 Acres
Living Area : 2017 Sq. Ft.
Office Phone : 6152989800
Number of Bedrooms : 3
Number of Bathrooms : 3
Full Bathrooms : 3
Possession : Close Of Escrow
Cooling : 1
Garage Spaces : 2
Patio and Porch Features : Porch,Covered,Deck
Levels : Two
Basement : Crawl Space
Stories : 2
Utilities : Electricity Available,Natural Gas Available,Water Available
Parking Space : 2
Sewer : Public Sewer
Virtual Tour
Location 6016 California Ave, TN 37209
Directions to 6016 California Ave, TN 37209
Take 51st to left on Centennial, left on 60th, right on California, home is on the right.
Ready to Start the Conversation?
We're ready when you are.
 © 2025 Listings courtesy of RealTracs, Inc. as distributed by MLS GRID. IDX information is provided exclusively for consumers' personal non-commercial use and may not be used for any purpose other than to identify prospective properties consumers may be interested in purchasing. The IDX data is deemed reliable but is not guaranteed by MLS GRID and may be subject to an end user license agreement prescribed by the Member Participant's applicable MLS. Based on information submitted to the MLS GRID as of October 22, 2025 10:00 AM CST. All data is obtained from various sources and may not have been verified by broker or MLS GRID. Supplied Open House Information is subject to change without notice. All information should be independently reviewed and verified for accuracy. Properties may or may not be listed by the office/agent presenting the information. Some IDX listings have been excluded from this website.
© 2025 Listings courtesy of RealTracs, Inc. as distributed by MLS GRID. IDX information is provided exclusively for consumers' personal non-commercial use and may not be used for any purpose other than to identify prospective properties consumers may be interested in purchasing. The IDX data is deemed reliable but is not guaranteed by MLS GRID and may be subject to an end user license agreement prescribed by the Member Participant's applicable MLS. Based on information submitted to the MLS GRID as of October 22, 2025 10:00 AM CST. All data is obtained from various sources and may not have been verified by broker or MLS GRID. Supplied Open House Information is subject to change without notice. All information should be independently reviewed and verified for accuracy. Properties may or may not be listed by the office/agent presenting the information. Some IDX listings have been excluded from this website.
