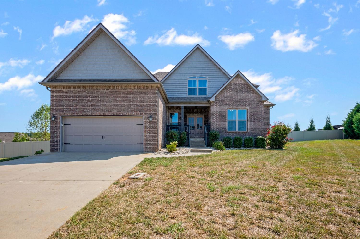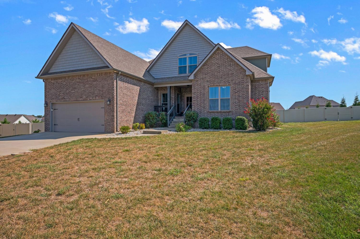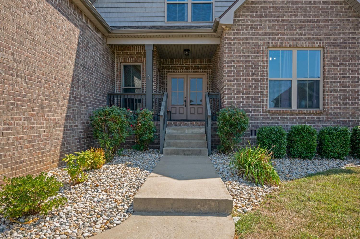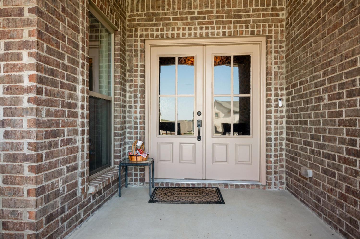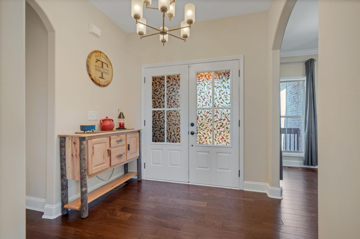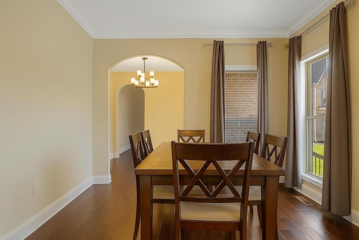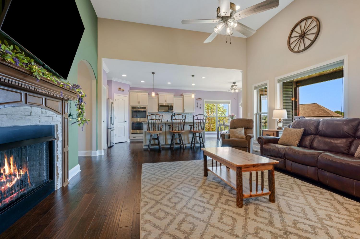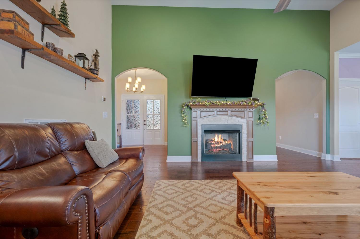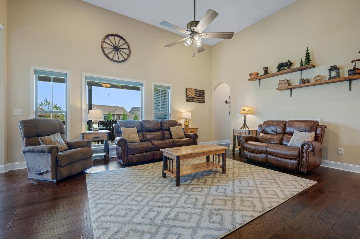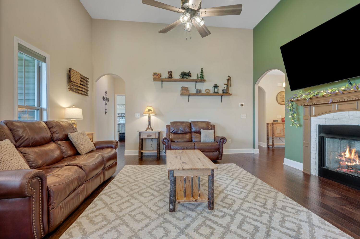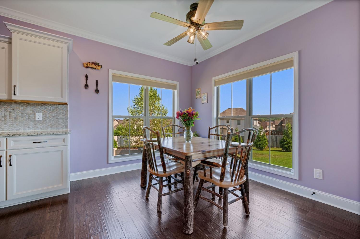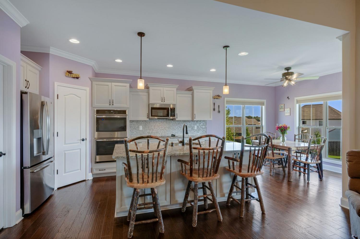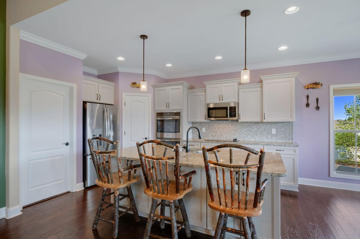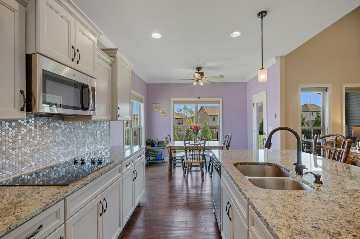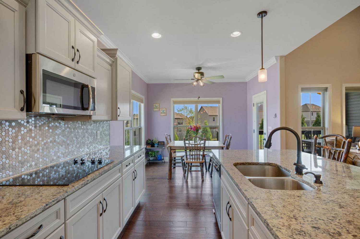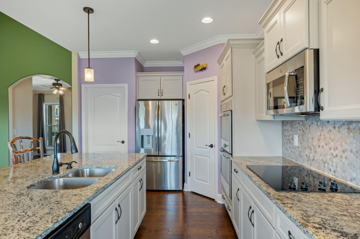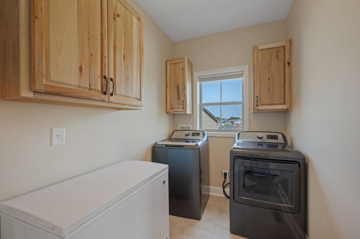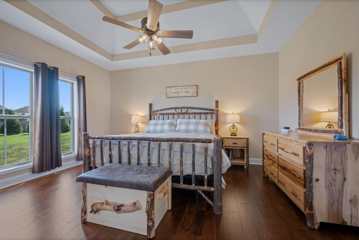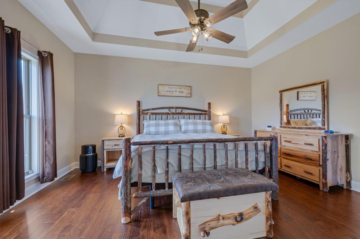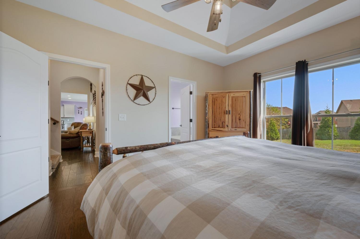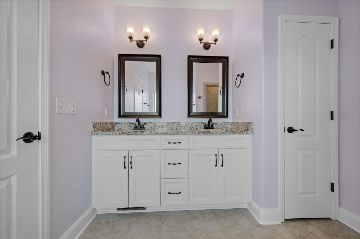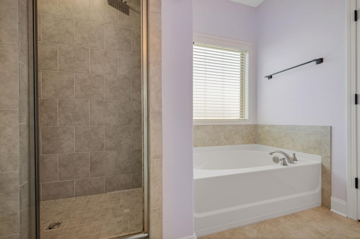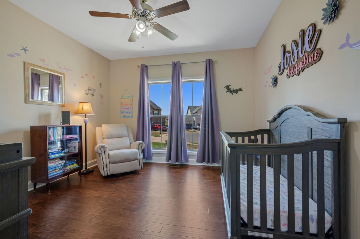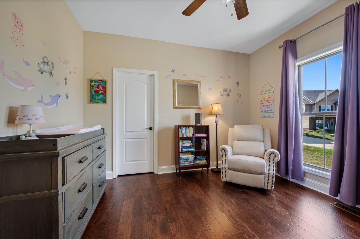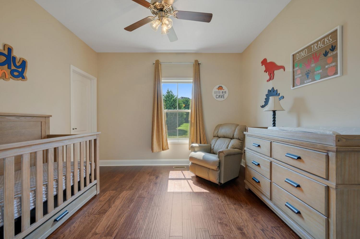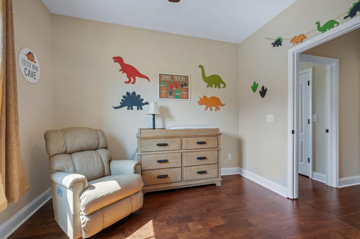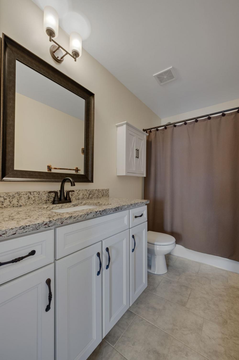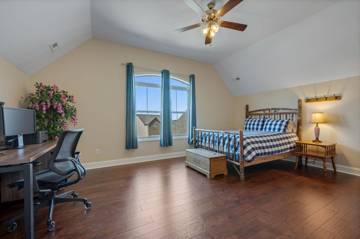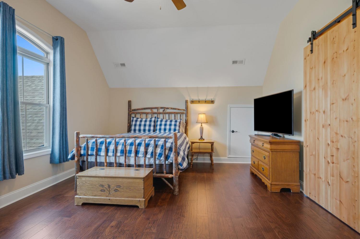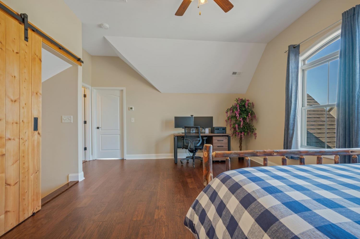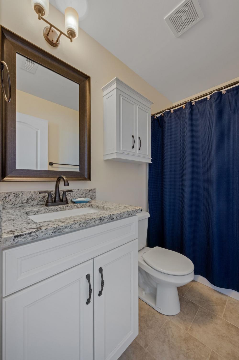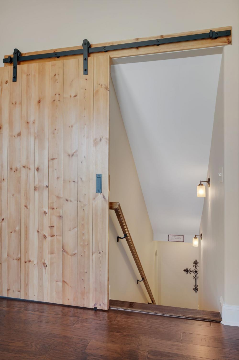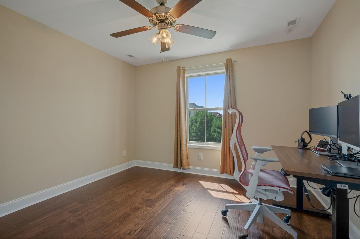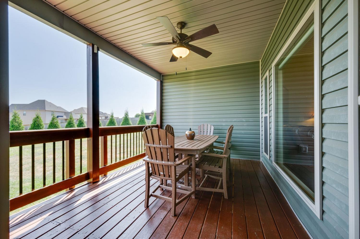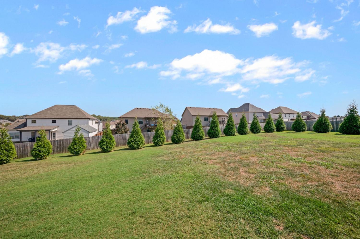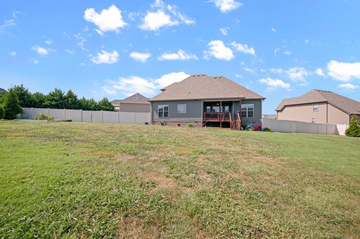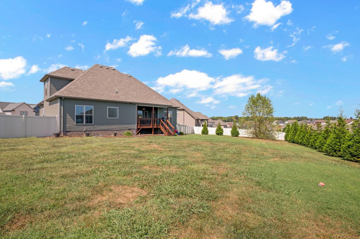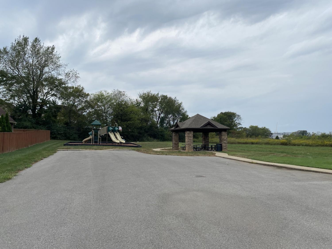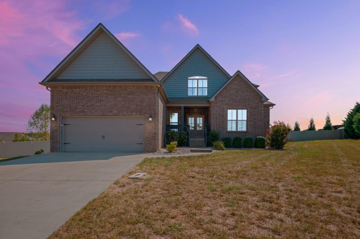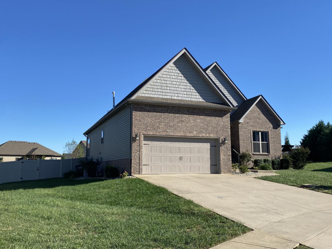 MIDDLE TENNESSEE REAL ESTATE
MIDDLE TENNESSEE REAL ESTATE
317 Melbourne Ct, Clarksville, TN 37043 For Sale
Single Family Residence
- Single Family Residence
- Beds: 4
- Baths: 3
- 2,400 sq ft
Description
BLACK FRIDAY OPEN HOUSE 2-4PM. BLACK FRIDAY SPECIAL...SELLER OFFERING A $5000 CREDIT FOR CONTRACTS RECEIVED ON OR BEFORE DECEMBER 1ST!!! Tucked away on a peaceful cul-de-sac in the highly desirable Farmington community, this meticulously maintained, ranch-style home is located within the new Kirkwood School District and checks all the boxes for layout, location, and lifestyle. Step inside to find rich hardwood floors flowing throughout, into an open-concept living area designed for both entertaining and everyday living. The heart of the home is the chef-inspired kitchen, complete with a massive center island, custom cabinetry, a walk-in pantry, and modern finishes. Convenient, first-floor living sets this home apart, with the gorgeous master suite and two generously sized bedrooms completing the first floor. Upstairs, you'll find an additional 400+ square feet of living space, which impressively includes a fourth bedroom, full bathroom and large bonus area. The options are limitless: create a teen retreat, multigenerational suite, home office, or private primary getaway. Outside, enjoy nearly ¾ of an acre (one of largest in Farmington) with a fenced-in backyard, ideal for kids, pets, or backyard entertaining. The oversized lot provides endless possibilities—gardening, play space, or even your future pool. This is more than just a house—it’s the perfect place to call home in one of Clarksville’s most sought-after neighborhoods and only 45 minutes to Nashville International Airport!
Property Details
Status : Active
Address : 317 Melbourne Ct Clarksville TN 37043
County : Montgomery County, TN
Property Type : Residential
Area : 2,400 sq. ft.
Year Built : 2018
Exterior Construction : Brick,Vinyl Siding
Floors : Carpet,Wood,Tile
Heat : Central
HOA / Subdivision : Farmington
Listing Provided by : Benchmark Realty, LLC
MLS Status : Active
Listing # : RTC3002098
Schools near 317 Melbourne Ct, Clarksville, TN 37043 :
Kirkwood Elementary, Kirkwood Middle, Kirkwood High
Additional details
Association Fee : $40.00
Association Fee Frequency : Monthly
Heating : Yes
Parking Features : Garage Faces Front
Lot Size Area : 0.58 Sq. Ft.
Building Area Total : 2400 Sq. Ft.
Lot Size Acres : 0.58 Acres
Lot Size Dimensions : 55
Living Area : 2400 Sq. Ft.
Office Phone : 6153711544
Number of Bedrooms : 4
Number of Bathrooms : 3
Full Bathrooms : 3
Possession : Close Of Escrow
Cooling : 1
Garage Spaces : 2
Patio and Porch Features : Deck,Covered,Porch
Levels : Two
Basement : Crawl Space
Stories : 2
Utilities : Electricity Available,Water Available
Parking Space : 2
Sewer : Public Sewer
Location 317 Melbourne Ct, TN 37043
Directions to 317 Melbourne Ct, TN 37043
I-24 W; exit 8 take R onto TN 237E/Hankook Rd/Rossview Rd; LL onto Rollow Ln; R onto Melbourne Dr; R onto Melbourne Ct
Ready to Start the Conversation?
We're ready when you are.
 © 2025 Listings courtesy of RealTracs, Inc. as distributed by MLS GRID. IDX information is provided exclusively for consumers' personal non-commercial use and may not be used for any purpose other than to identify prospective properties consumers may be interested in purchasing. The IDX data is deemed reliable but is not guaranteed by MLS GRID and may be subject to an end user license agreement prescribed by the Member Participant's applicable MLS. Based on information submitted to the MLS GRID as of November 30, 2025 10:00 PM CST. All data is obtained from various sources and may not have been verified by broker or MLS GRID. Supplied Open House Information is subject to change without notice. All information should be independently reviewed and verified for accuracy. Properties may or may not be listed by the office/agent presenting the information. Some IDX listings have been excluded from this website.
© 2025 Listings courtesy of RealTracs, Inc. as distributed by MLS GRID. IDX information is provided exclusively for consumers' personal non-commercial use and may not be used for any purpose other than to identify prospective properties consumers may be interested in purchasing. The IDX data is deemed reliable but is not guaranteed by MLS GRID and may be subject to an end user license agreement prescribed by the Member Participant's applicable MLS. Based on information submitted to the MLS GRID as of November 30, 2025 10:00 PM CST. All data is obtained from various sources and may not have been verified by broker or MLS GRID. Supplied Open House Information is subject to change without notice. All information should be independently reviewed and verified for accuracy. Properties may or may not be listed by the office/agent presenting the information. Some IDX listings have been excluded from this website.
